New Homes » Kansai » Osaka prefecture » Ibaraki
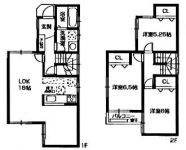 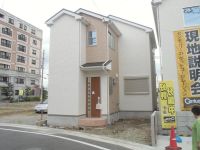
| | Ibaraki, Osaka 大阪府茨木市 |
| JR Tokaido Line "Senrioka" walk 14 minutes JR東海道本線「千里丘」歩14分 |
| 2WAY access available! Shopping ・ Forte Settsu close range !! Small ・ Junior high school close range !!! 2WAYアクセス利用可能!買い物・フォルテ摂津近距離!!小・中学校近距離!!! |
| 2 along the line more accessible, LDK18 tatami mats or more, Solar power system, Or more before road 6m, Development subdivision in, Bathroom 1 tsubo or more, System kitchen, All room storage, Washbasin with shower, Face-to-face kitchen, 2-story, Double-glazing, Underfloor Storage, The window in the bathroom, High-function toilet, Flat terrain 2沿線以上利用可、LDK18畳以上、太陽光発電システム、前道6m以上、開発分譲地内、浴室1坪以上、システムキッチン、全居室収納、シャワー付洗面台、対面式キッチン、2階建、複層ガラス、床下収納、浴室に窓、高機能トイレ、平坦地 |
Features pickup 特徴ピックアップ | | Solar power system / 2 along the line more accessible / LDK18 tatami mats or more / System kitchen / All room storage / Or more before road 6m / Washbasin with shower / Face-to-face kitchen / Bathroom 1 tsubo or more / 2-story / Double-glazing / Underfloor Storage / The window in the bathroom / High-function toilet / Flat terrain / Development subdivision in 太陽光発電システム /2沿線以上利用可 /LDK18畳以上 /システムキッチン /全居室収納 /前道6m以上 /シャワー付洗面台 /対面式キッチン /浴室1坪以上 /2階建 /複層ガラス /床下収納 /浴室に窓 /高機能トイレ /平坦地 /開発分譲地内 | Price 価格 | | 29,800,000 yen 2980万円 | Floor plan 間取り | | 3LDK 3LDK | Units sold 販売戸数 | | 1 units 1戸 | Land area 土地面積 | | 80.32 sq m (registration) 80.32m2(登記) | Building area 建物面積 | | 83.43 sq m (registration) 83.43m2(登記) | Driveway burden-road 私道負担・道路 | | Nothing, North 6m width 無、北6m幅 | Completion date 完成時期(築年月) | | October 2013 2013年10月 | Address 住所 | | Ibaraki, Osaka Taisho-cho 大阪府茨木市大正町 | Traffic 交通 | | JR Tokaido Line "Senrioka" walk 14 minutes
Osaka Monorail Main Line "sawaragi" walk 12 minutes JR東海道本線「千里丘」歩14分
大阪モノレール本線「沢良宜」歩12分
| Related links 関連リンク | | [Related Sites of this company] 【この会社の関連サイト】 | Person in charge 担当者より | | Person in charge of real-estate and building FP Kojima KatsuTatsuki Age: 40 Daigyokai Experience: 17 years 担当者宅建FP小島 勝樹年齢:40代業界経験:17年 | Contact お問い合せ先 | | TEL: 0800-603-3479 [Toll free] mobile phone ・ Also available from PHS
Caller ID is not notified
Please contact the "saw SUUMO (Sumo)"
If it does not lead, If the real estate company TEL:0800-603-3479【通話料無料】携帯電話・PHSからもご利用いただけます
発信者番号は通知されません
「SUUMO(スーモ)を見た」と問い合わせください
つながらない方、不動産会社の方は
| Building coverage, floor area ratio 建ぺい率・容積率 | | 60% ・ 200% 60%・200% | Land of the right form 土地の権利形態 | | Ownership 所有権 | Structure and method of construction 構造・工法 | | Wooden 2-story 木造2階建 | Use district 用途地域 | | Semi-industrial 準工業 | Overview and notices その他概要・特記事項 | | Contact: Kojima KatsuTatsuki, Facilities: Public Water Supply, This sewage, City gas, Parking: car space 担当者:小島 勝樹、設備:公営水道、本下水、都市ガス、駐車場:カースペース | Company profile 会社概要 | | <Mediation> governor of Osaka (2) No. 050720 (Corporation) All Japan Real Estate Association (Corporation) Kinki district Real Estate Fair Trade Council member Century 21 Home style (Ltd.) Yubinbango564-0062 Suita, Osaka Prefecture Tarumi-cho 3-35-12 <仲介>大阪府知事(2)第050720号(公社)全日本不動産協会会員 (公社)近畿地区不動産公正取引協議会加盟センチュリー21ホームスタイル(株)〒564-0062 大阪府吹田市垂水町3-35-12 |
Floor plan間取り図 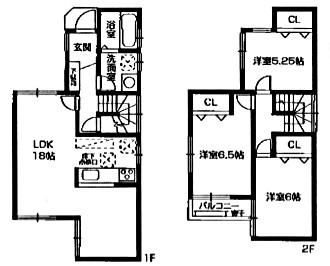 29,800,000 yen, 3LDK, Land area 80.32 sq m , Building area 83.43 sq m
2980万円、3LDK、土地面積80.32m2、建物面積83.43m2
Local appearance photo現地外観写真 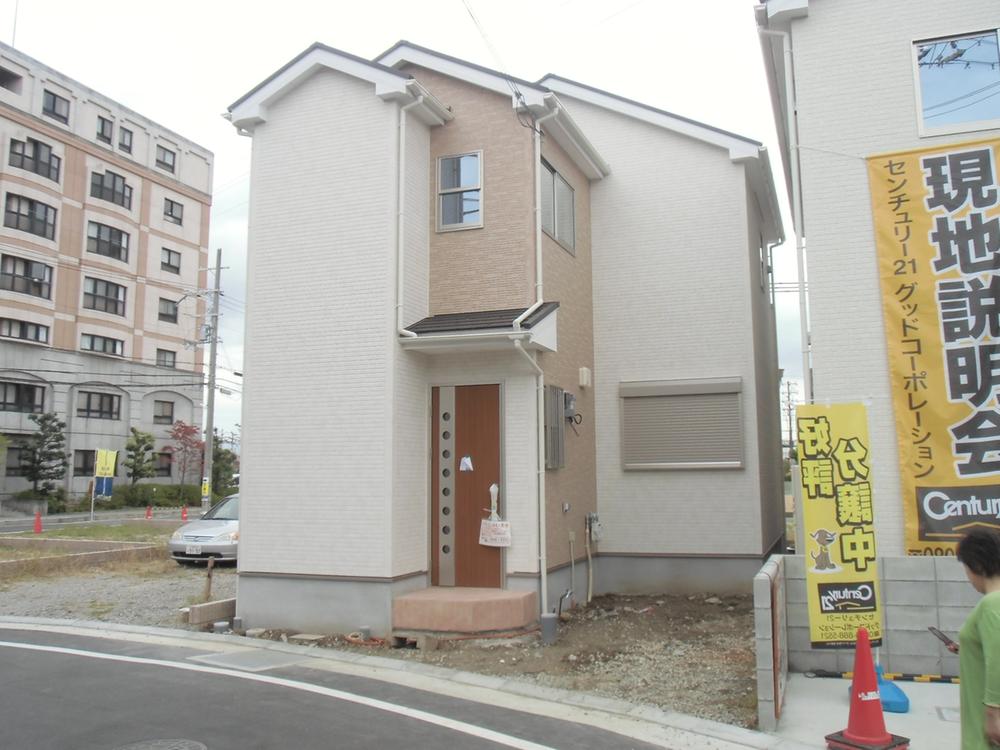 Local (10 May 2013) Shooting
現地(2013年10月)撮影
Livingリビング 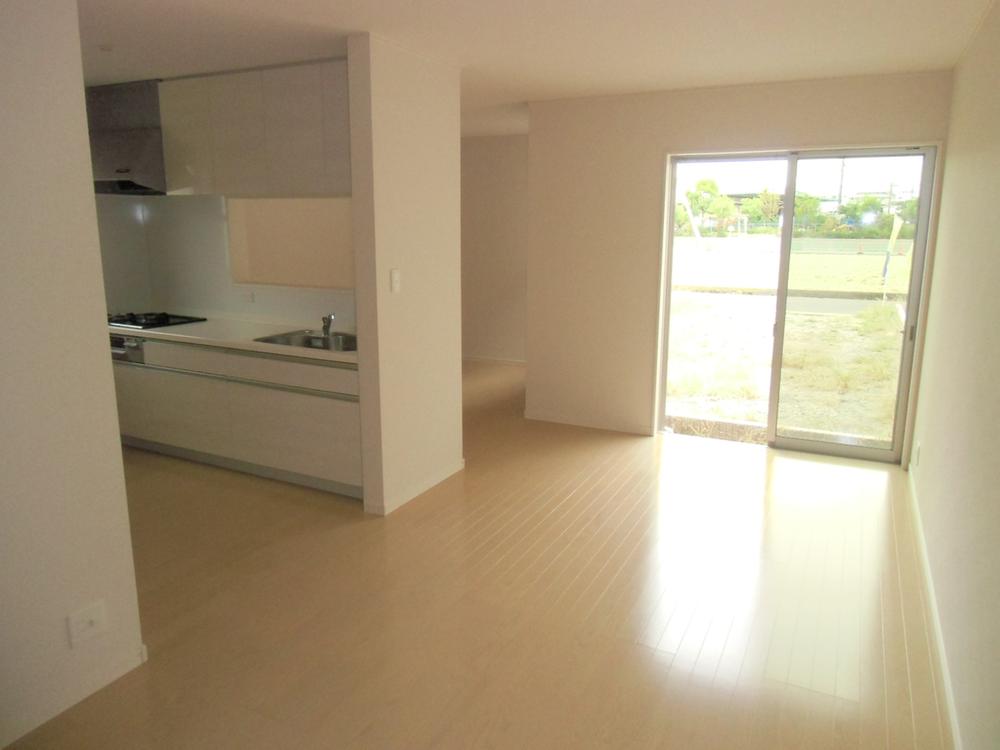 Indoor (10 May 2013) Shooting
室内(2013年10月)撮影
Bathroom浴室 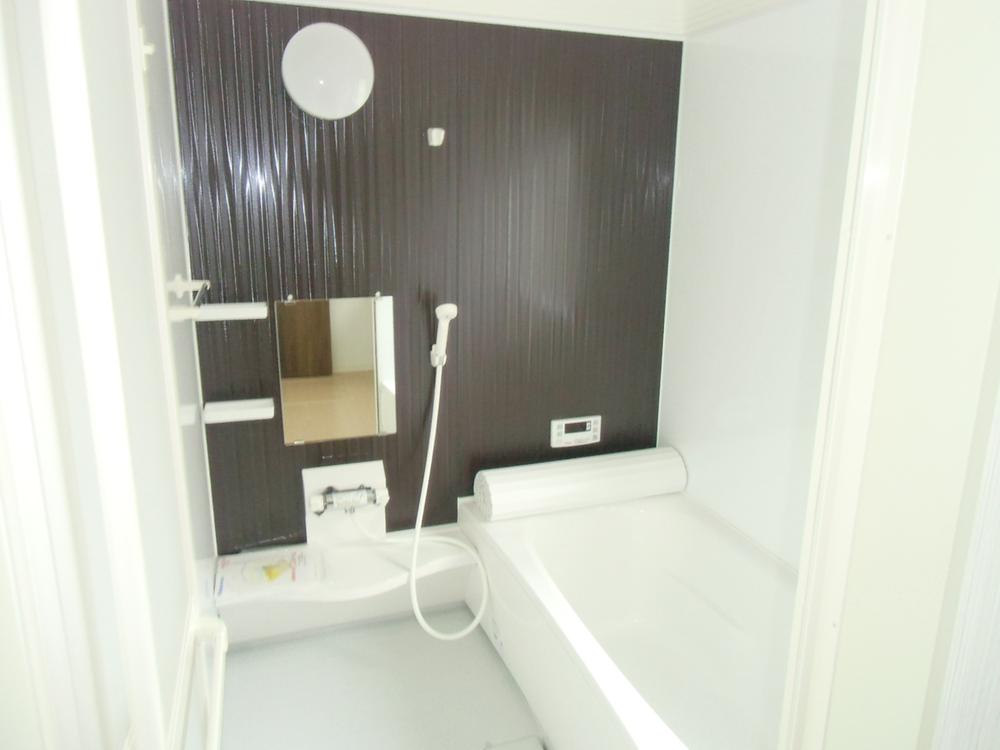 Indoor (10 May 2013) Shooting
室内(2013年10月)撮影
Kitchenキッチン 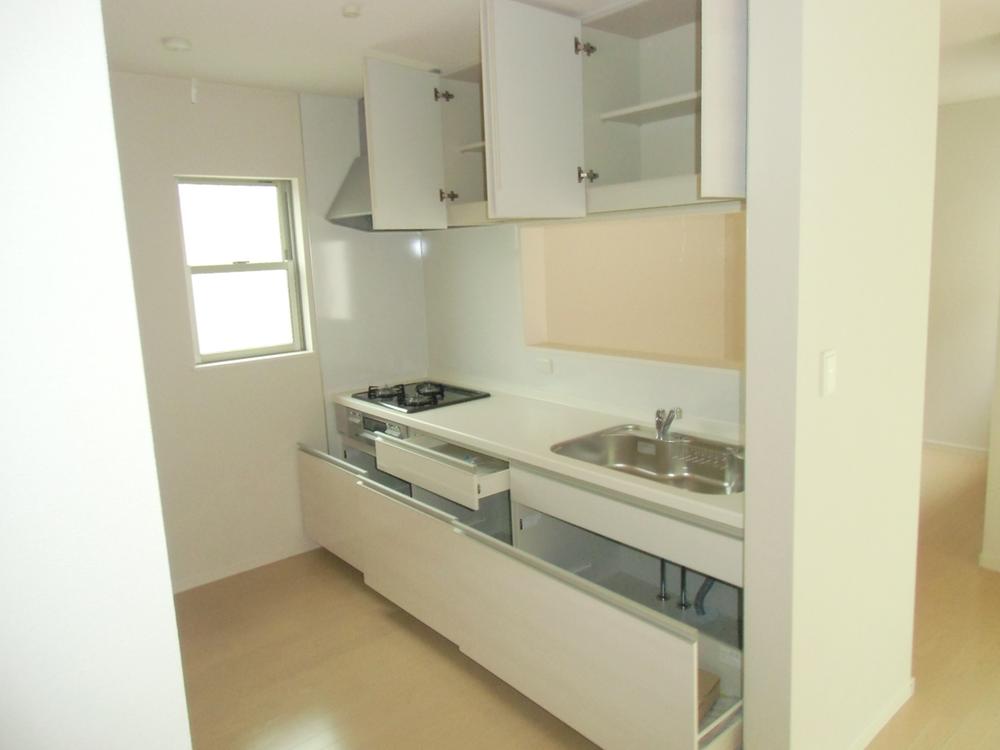 Indoor (10 May 2013) Shooting
室内(2013年10月)撮影
Balconyバルコニー 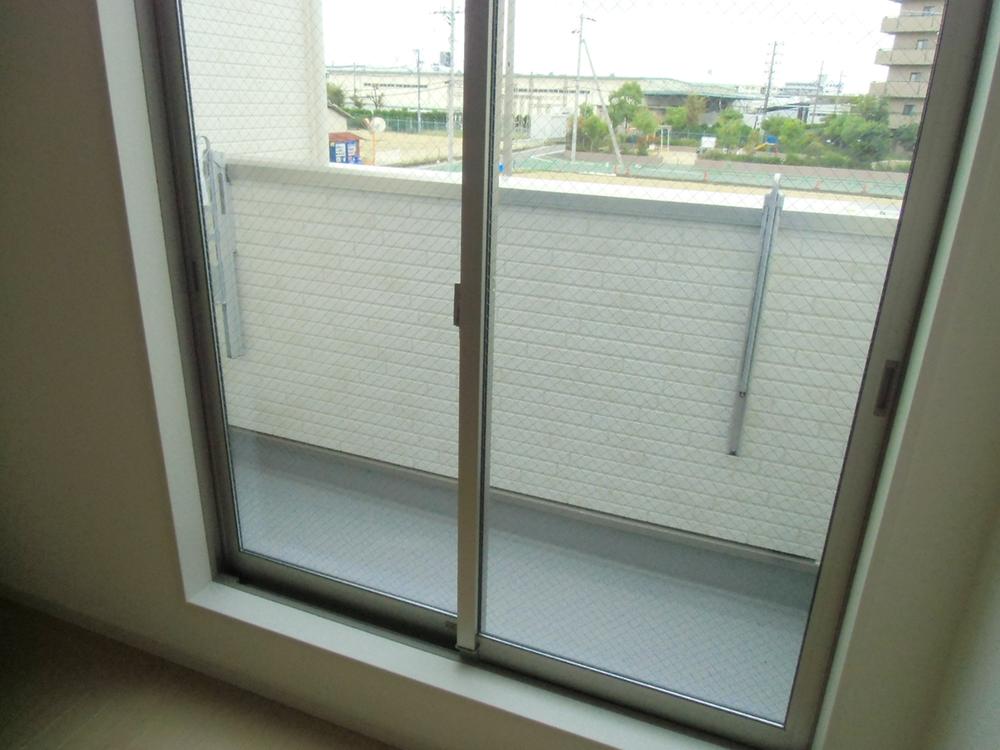 Local (10 May 2013) Shooting
現地(2013年10月)撮影
Supermarketスーパー 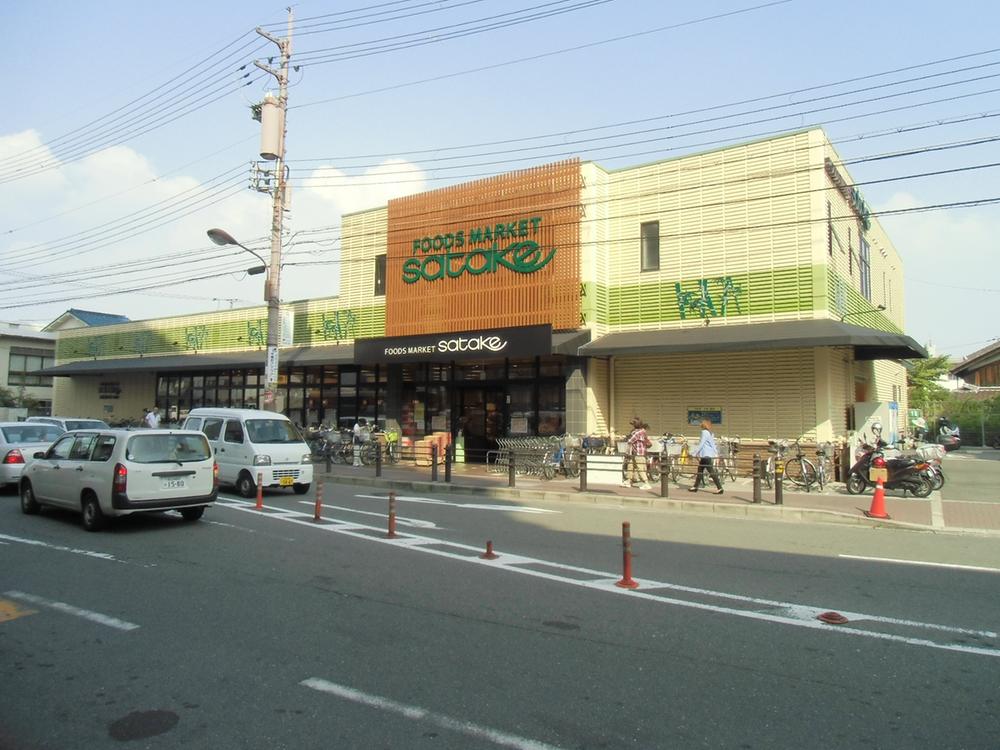 1056m until Super SATAKE Senrioka shop
スーパーSATAKE千里丘店まで1056m
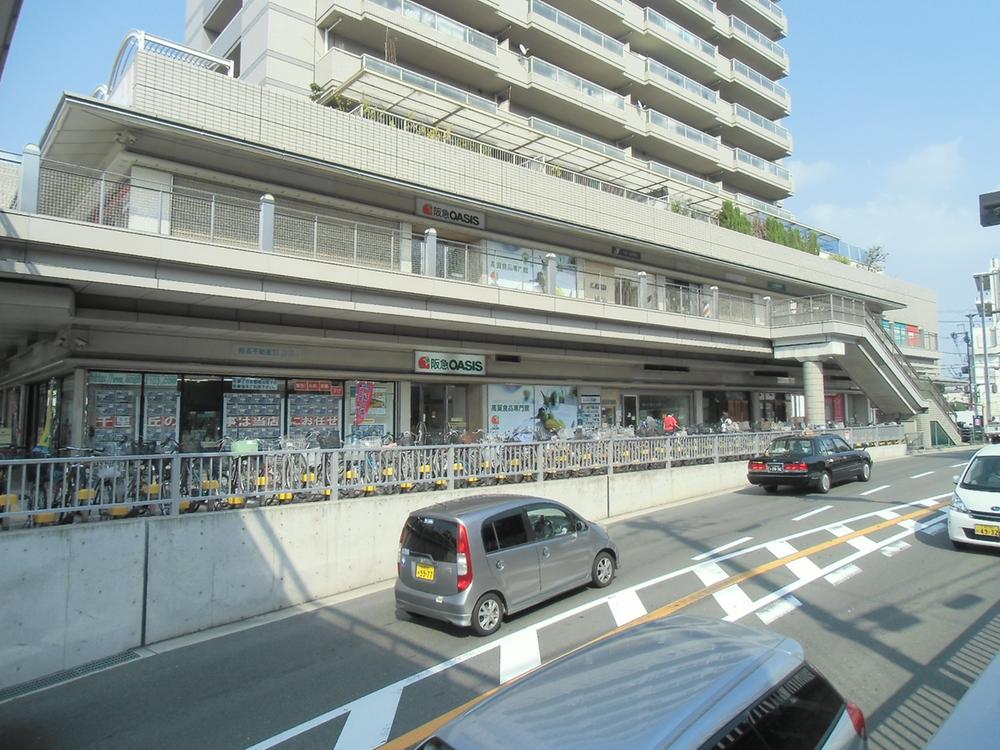 1075m to Hankyu Oasis Senrioka shop
阪急オアシス千里丘店まで1075m
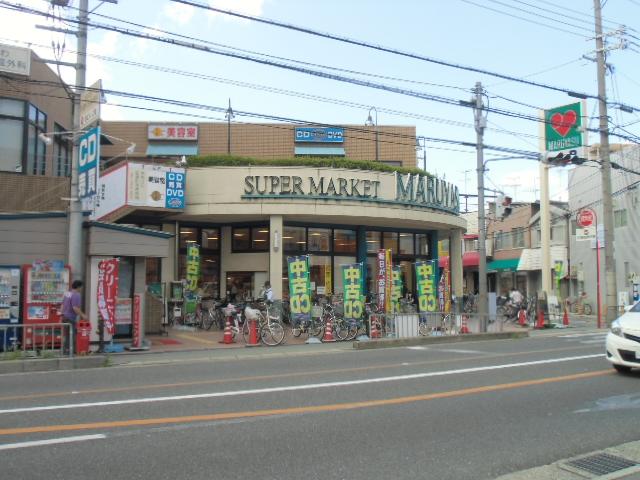 1256m until Super Maruyasu JR Senrioka shop
スーパーマルヤスJR千里丘店まで1256m
Convenience storeコンビニ 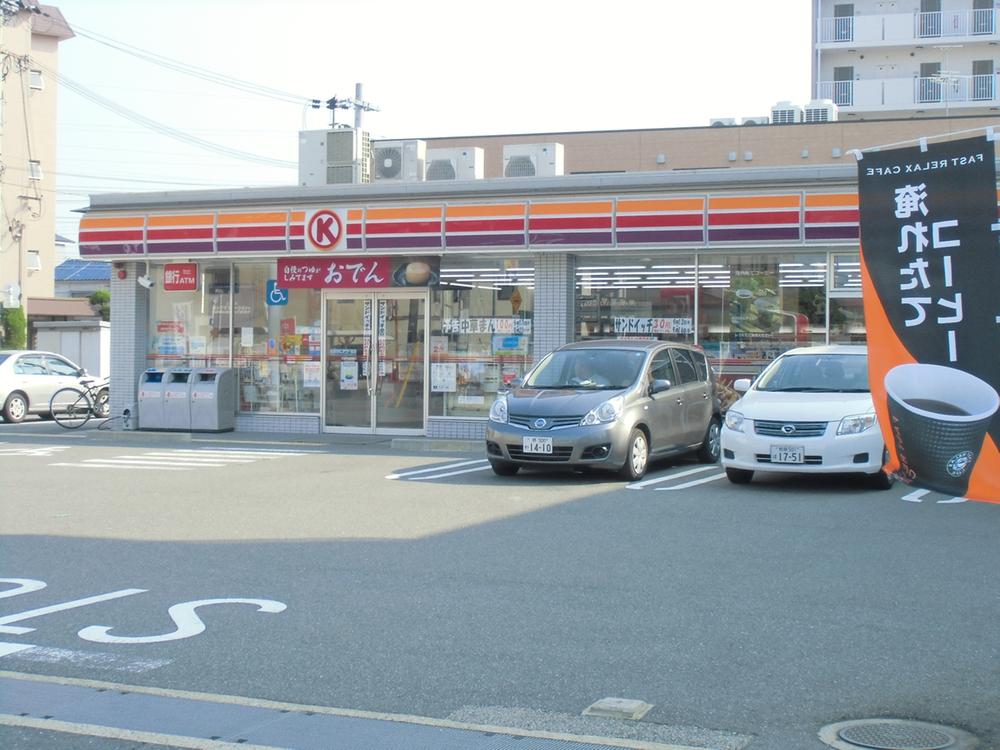 728m to Circle K Settsu Senriokahigashi shop
サークルK摂津千里丘東店まで728m
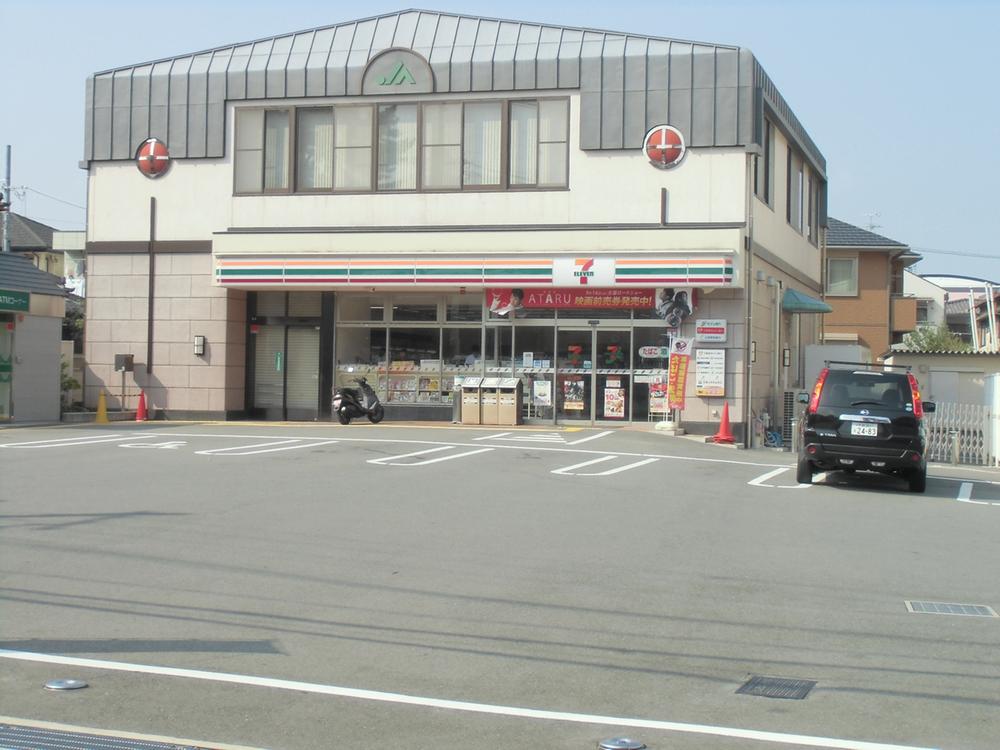 888m to Seven-Eleven Settsu Senriokahigashi 1-chome
セブンイレブン摂津千里丘東1丁目店まで888m
Home centerホームセンター 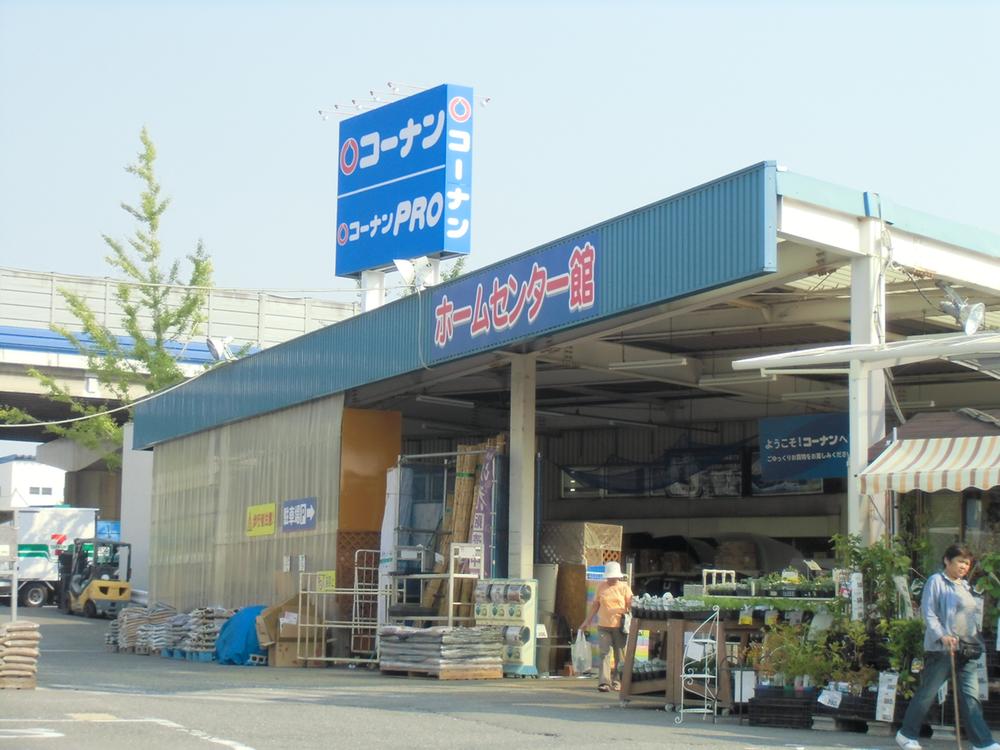 934m to home improvement Konan Ibaraki shop
ホームセンターコーナン茨木店まで934m
Location
|













