New Homes » Kansai » Osaka prefecture » Ibaraki
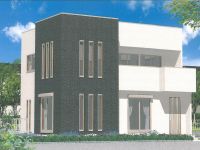 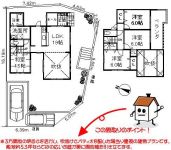
| | Ibaraki, Osaka 大阪府茨木市 |
| Osaka Monorail Saito line "Osaka University Hospital before" walk 9 minutes 大阪モノレール彩都線「阪大病院前」歩9分 |
| Parking two Allowed, 2 along the line more accessible, Land 50 square meters or more, LDK18 tatami mats or more, Corner lot, Siemens south road, Facing south, System kitchen, Bathroom Dryer, Yang per good, Or more before road 6m, Shaping land, Basin shower 駐車2台可、2沿線以上利用可、土地50坪以上、LDK18畳以上、角地、南側道路面す、南向き、システムキッチン、浴室乾燥機、陽当り良好、前道6m以上、整形地、シャワー付洗面 |
Features pickup 特徴ピックアップ | | Parking two Allowed / 2 along the line more accessible / Land 50 square meters or more / LDK18 tatami mats or more / Facing south / System kitchen / Bathroom Dryer / Yang per good / Siemens south road / Or more before road 6m / Corner lot / Shaping land / Washbasin with shower / Toilet 2 places / Bathroom 1 tsubo or more / 2-story / The window in the bathroom / Atrium / Dish washing dryer / City gas / Floor heating 駐車2台可 /2沿線以上利用可 /土地50坪以上 /LDK18畳以上 /南向き /システムキッチン /浴室乾燥機 /陽当り良好 /南側道路面す /前道6m以上 /角地 /整形地 /シャワー付洗面台 /トイレ2ヶ所 /浴室1坪以上 /2階建 /浴室に窓 /吹抜け /食器洗乾燥機 /都市ガス /床暖房 | Price 価格 | | 46,800,000 yen 4680万円 | Floor plan 間取り | | 4LDK 4LDK | Units sold 販売戸数 | | 1 units 1戸 | Total units 総戸数 | | 1 units 1戸 | Land area 土地面積 | | 176.78 sq m (registration) 176.78m2(登記) | Building area 建物面積 | | 97.2 sq m (registration) 97.2m2(登記) | Driveway burden-road 私道負担・道路 | | Nothing, South 10m width (contact the road width 9.6m), West 5.5m width (contact the road width 6.3m) 無、南10m幅(接道幅9.6m)、西5.5m幅(接道幅6.3m) | Completion date 完成時期(築年月) | | February 2014 2014年2月 | Address 住所 | | Ibaraki, Osaka Mihogaoka 大阪府茨木市美穂ケ丘 | Traffic 交通 | | Osaka Monorail Saito line "Osaka University Hospital before" walk 9 minutes
JR Tokaido Line "Ibaraki" 15 minutes Mihogaoka walk 5 minutes by bus
Northern Osaka Express "Senri" 15 minutes Mihogaoka walk 5 minutes by bus 大阪モノレール彩都線「阪大病院前」歩9分
JR東海道本線「茨木」バス15分美穂ケ丘歩5分
北大阪急行「千里中央」バス15分美穂ケ丘歩5分
| Person in charge 担当者より | | Person in charge of real-estate and building Takeguchi Hirohisa industry experience: 22 years Japan Living Service Co., Ltd. Hankyu Ibaraki office director My name is Takeguchi. Cherish the wonders encounter with customers, We will do our cordial. Please come and visit us once to us. You will be welcome in the best smile. 担当者宅建竹口 裕久業界経験:22年日住サービス阪急茨木営業所所長の竹口と申します。お客様との素晴らし出会いを大切に、誠心誠意を尽くします。是非一度弊社へお立ち寄り下さい。最高の笑顔でお出迎えさせて頂きます。 | Contact お問い合せ先 | | TEL: 0800-603-1240 [Toll free] mobile phone ・ Also available from PHS
Caller ID is not notified
Please contact the "saw SUUMO (Sumo)"
If it does not lead, If the real estate company TEL:0800-603-1240【通話料無料】携帯電話・PHSからもご利用いただけます
発信者番号は通知されません
「SUUMO(スーモ)を見た」と問い合わせください
つながらない方、不動産会社の方は
| Building coverage, floor area ratio 建ぺい率・容積率 | | 70% ・ 200% 70%・200% | Time residents 入居時期 | | February 2014 schedule 2014年2月予定 | Land of the right form 土地の権利形態 | | Ownership 所有権 | Structure and method of construction 構造・工法 | | Wooden 2-story 木造2階建 | Use district 用途地域 | | Two mid-high 2種中高 | Other limitations その他制限事項 | | Regulations have by the Landscape Act, Residential land development construction regulation area, Height district, Quasi-fire zones 景観法による規制有、宅地造成工事規制区域、高度地区、準防火地域 | Overview and notices その他概要・特記事項 | | Contact: Takeguchi Hirohisa, Facilities: Public Water Supply, This sewage, City gas, Building confirmation number: BVJ-G13-10-1727 No., Parking: Garage 担当者:竹口 裕久、設備:公営水道、本下水、都市ガス、建築確認番号:BVJ-G13-10-1727号、駐車場:車庫 | Company profile 会社概要 | | <Mediation> Minister of Land, Infrastructure and Transport (11) No. 002287 (Corporation) Japan Living Service Co., Ltd. Hankyu Ibaraki office Yubinbango567-0816 Ibaraki, Osaka Perpetual cho, 4-102 (Hankyu Ibaraki Ekinishi preoral Eitai building first floor) <仲介>国土交通大臣(11)第002287号(株)日住サービス阪急茨木営業所〒567-0816 大阪府茨木市永代町4-102 (阪急茨木市駅西口前永代ビル1階) |
Rendering (appearance)完成予想図(外観) 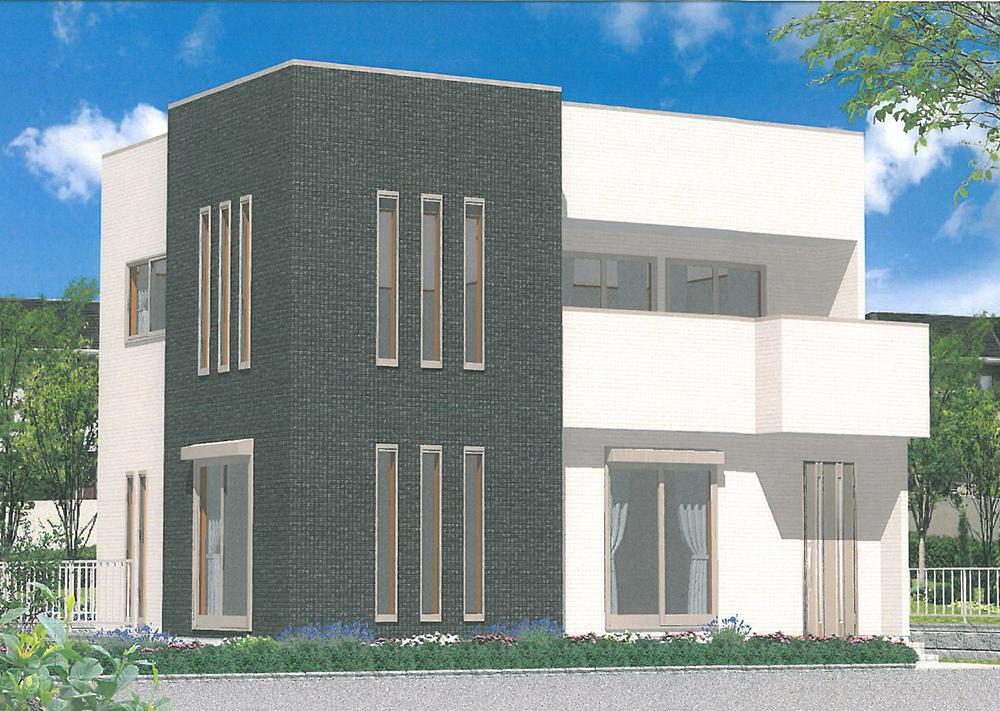 Rendering
完成予想図
Floor plan間取り図 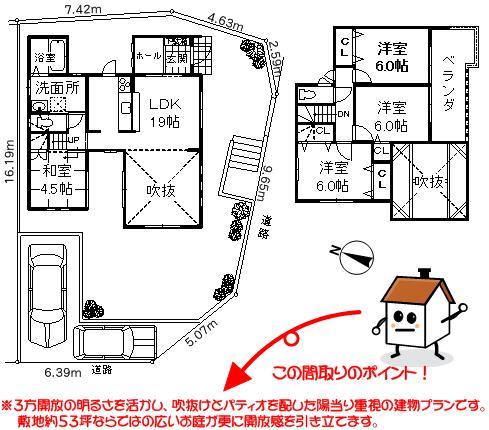 46,800,000 yen, 4LDK, Land area 176.78 sq m , Building area 97.2 sq m
4680万円、4LDK、土地面積176.78m2、建物面積97.2m2
Local appearance photo現地外観写真 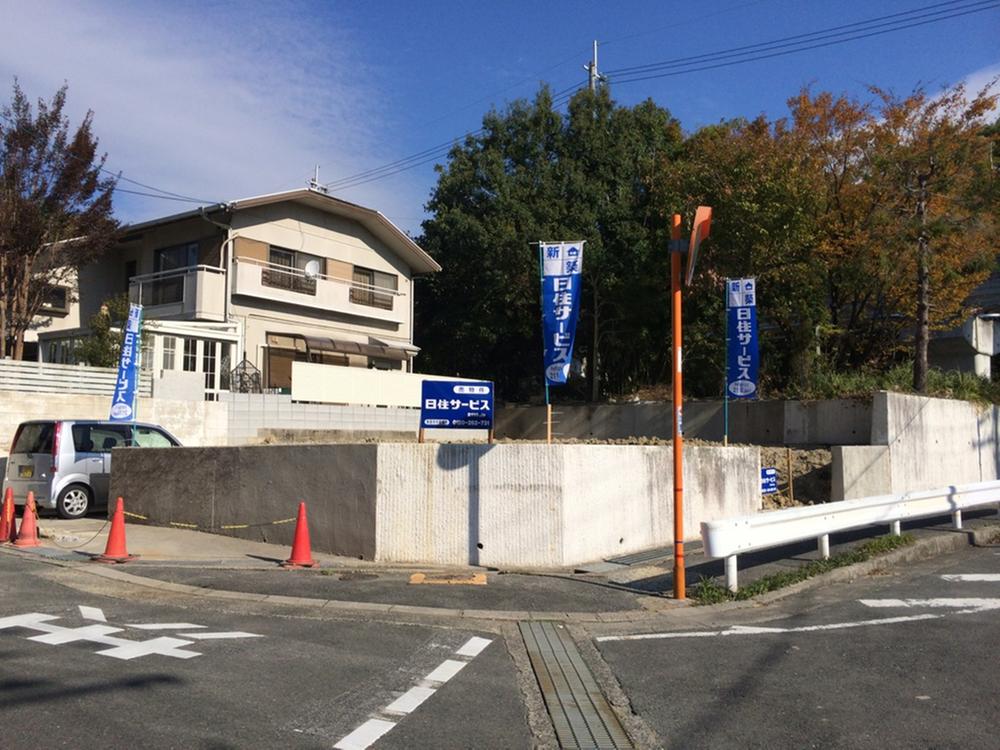 Local (11 May 2013) Shooting
現地(2013年11月)撮影
Location
|




