New Homes » Kansai » Osaka prefecture » Ibaraki
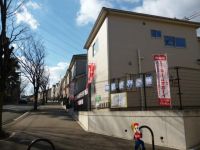 
| | Ibaraki, Osaka 大阪府茨木市 |
| Osaka Monorail Saito line "Toyokawa" walk 25 minutes 大阪モノレール彩都線「豊川」歩25分 |
| ◆ ◇ ◆ Total 53 compartments of the subdivision ◆ ◇ ◆ Land 30 square meters or more of energy saving ・ Eco house! ! ◆◇◆総53区画の分譲地◆◇◆土地30坪以上の省エネ・エコ住宅です!! |
Features pickup 特徴ピックアップ | | Pre-ground survey / Facing south / System kitchen / Bathroom Dryer / Yang per good / All room storage / A quiet residential area / LDK15 tatami mats or more / Corner lot / Shaping land / Washbasin with shower / Face-to-face kitchen / Barrier-free / Toilet 2 places / Bathroom 1 tsubo or more / 2-story / South balcony / Otobasu / Warm water washing toilet seat / Underfloor Storage / The window in the bathroom / TV monitor interphone / Ventilation good / Walk-in closet / Water filter / City gas / All rooms are two-sided lighting / Maintained sidewalk 地盤調査済 /南向き /システムキッチン /浴室乾燥機 /陽当り良好 /全居室収納 /閑静な住宅地 /LDK15畳以上 /角地 /整形地 /シャワー付洗面台 /対面式キッチン /バリアフリー /トイレ2ヶ所 /浴室1坪以上 /2階建 /南面バルコニー /オートバス /温水洗浄便座 /床下収納 /浴室に窓 /TVモニタ付インターホン /通風良好 /ウォークインクロゼット /浄水器 /都市ガス /全室2面採光 /整備された歩道 | Event information イベント情報 | | Local guide Board (Please be sure to ask in advance) schedule / Every Saturday, Sunday and public holidays time / 11:00 ~ 17:00 現地案内会(事前に必ずお問い合わせください)日程/毎週土日祝時間/11:00 ~ 17:00 | Price 価格 | | 25,500,000 yen ~ 28.5 million yen 2550万円 ~ 2850万円 | Floor plan 間取り | | 4LDK 4LDK | Units sold 販売戸数 | | 10 units 10戸 | Total units 総戸数 | | 10 units 10戸 | Land area 土地面積 | | 101.95 sq m ~ 112.29 sq m (registration) 101.95m2 ~ 112.29m2(登記) | Building area 建物面積 | | 94.4 sq m ~ 105.99 sq m (registration) 94.4m2 ~ 105.99m2(登記) | Driveway burden-road 私道負担・道路 | | Road width: 5.3m ~ 15.4m, Asphaltic pavement 道路幅:5.3m ~ 15.4m、アスファルト舗装 | Completion date 完成時期(築年月) | | Mid-January 2014 2014年1月中旬予定 | Address 住所 | | Ibaraki, Osaka Shinkoriyama 2-2 大阪府茨木市新郡山2-2 | Traffic 交通 | | Osaka Monorail Saito line "Toyokawa" walk 25 minutes
Hankyu "Shukugawara" walk 2 minutes 大阪モノレール彩都線「豊川」歩25分
阪急バス「宿河原」歩2分 | Related links 関連リンク | | [Related Sites of this company] 【この会社の関連サイト】 | Person in charge 担当者より | | Person in charge of real-estate and building Takashi Sasaki Age: 40 Daigyokai Experience: 22 years of day-to-day real estate business in Tsurezure, While facing the care dictates of sensibility 担当者宅建佐々木孝志年齢:40代業界経験:22年日々の不動産業務のつれづれに、感性の赴くまま気の向くまま | Contact お問い合せ先 | | TEL: 0120-128802 [Toll free] Please contact the "saw SUUMO (Sumo)" TEL:0120-128802【通話料無料】「SUUMO(スーモ)を見た」と問い合わせください | Most price range 最多価格帯 | | 26 million yen (4 units) 2600万円台(4戸) | Building coverage, floor area ratio 建ぺい率・容積率 | | Kenpei rate: 60% ・ 200% 建ペい率:60%・200% | Time residents 入居時期 | | Mid-January 2014 2014年1月中旬予定 | Land of the right form 土地の権利形態 | | Ownership 所有権 | Structure and method of construction 構造・工法 | | Wooden 2-story 木造2階建 | Construction 施工 | | One construction Co., Ltd. 一建設株式会社 | Use district 用途地域 | | Two mid-high 2種中高 | Land category 地目 | | Residential land 宅地 | Other limitations その他制限事項 | | Height district, Quasi-fire zones 高度地区、準防火地域 | Overview and notices その他概要・特記事項 | | Contact: Takashi Sasaki, Building confirmation number: No. Trust 13-2202 ~ 2211 No. 担当者:佐々木孝志、建築確認番号:第トラスト13-2202号 ~ 2211号 | Company profile 会社概要 | | <Marketing alliance (agency)> governor of Osaka (2) No. 050087 (with) Home support Yubinbango538-0053 Osaka-shi, Osaka Tsurumi-ku Tsurumi 3-2-15 <販売提携(代理)>大阪府知事(2)第050087号(有)ホームサポート〒538-0053 大阪府大阪市鶴見区鶴見3-2-15 |
Local photos, including front road前面道路含む現地写真 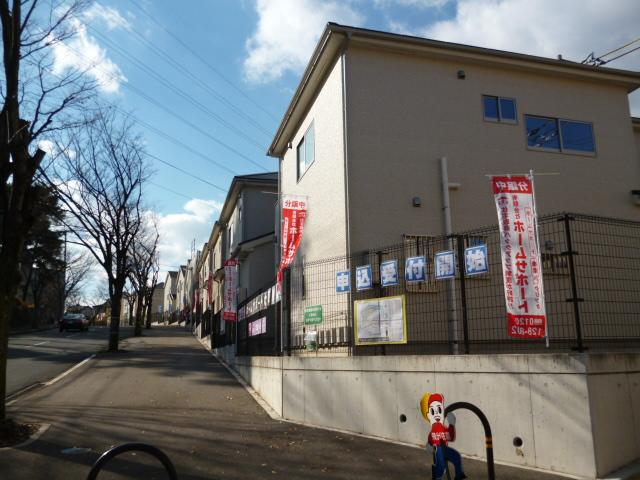 Local (12 May 2013) Shooting
現地(2013年12月)撮影
Kitchenキッチン 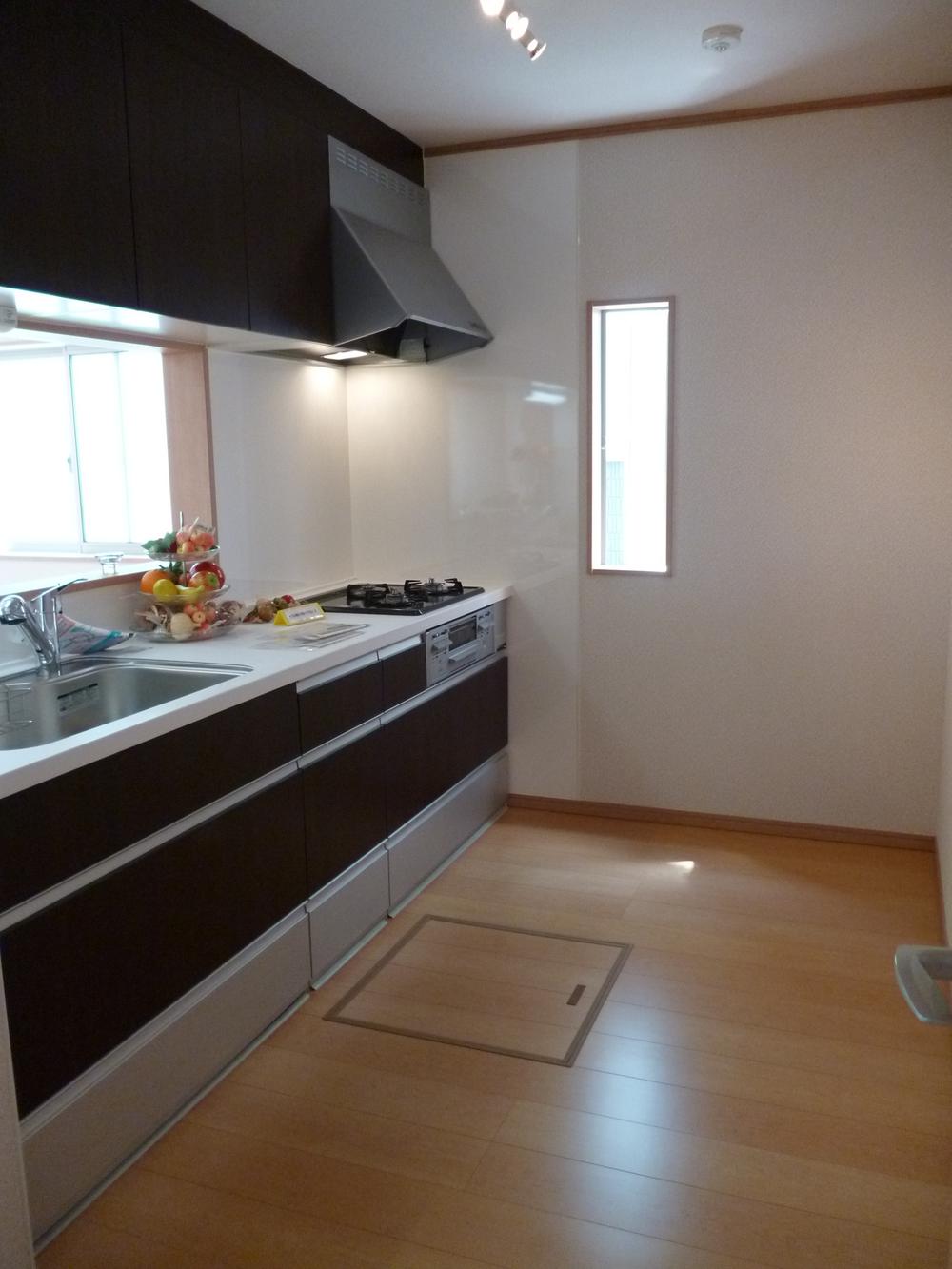 There is under-floor storage (specification example)
床下収納あり(仕様例)
Livingリビング 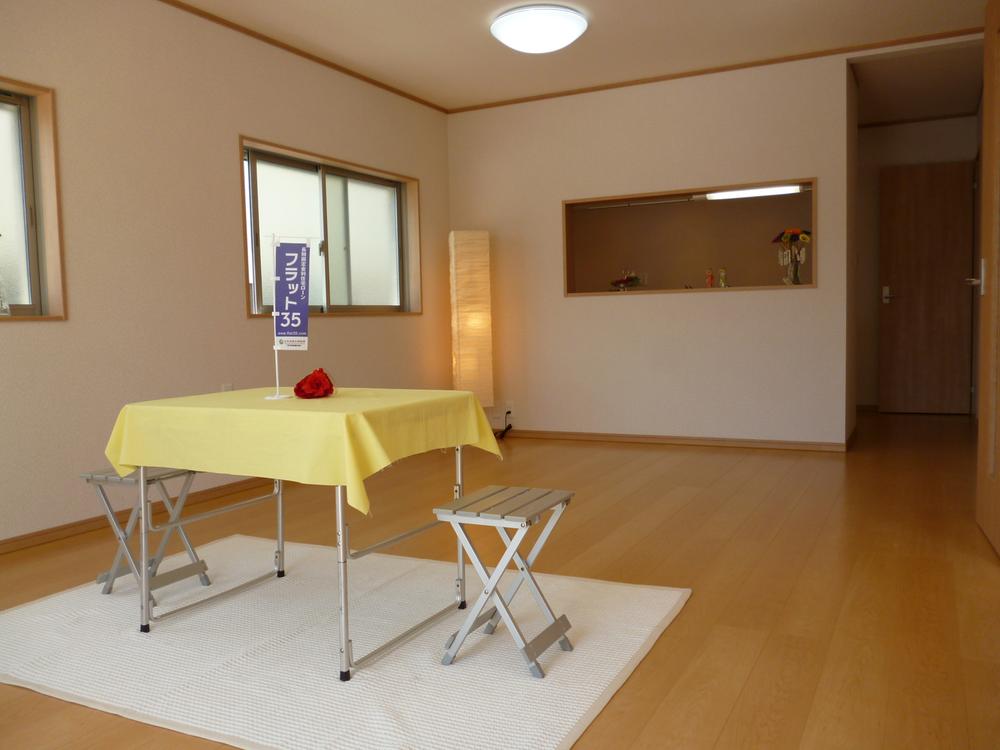 South-facing LDK (specification example)
南向きLDK(仕様例)
Floor plan間取り図 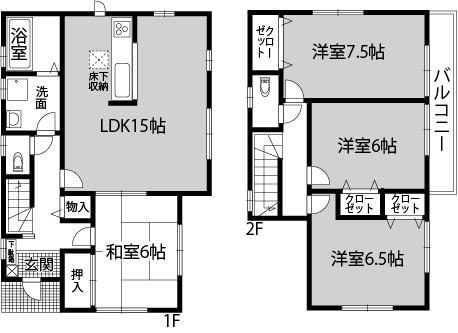 (I-1 No. land), Price 28.5 million yen, 4LDK, Land area 112.29 sq m , Building area 97.7 sq m
(I-1号地)、価格2850万円、4LDK、土地面積112.29m2、建物面積97.7m2
Local appearance photo現地外観写真 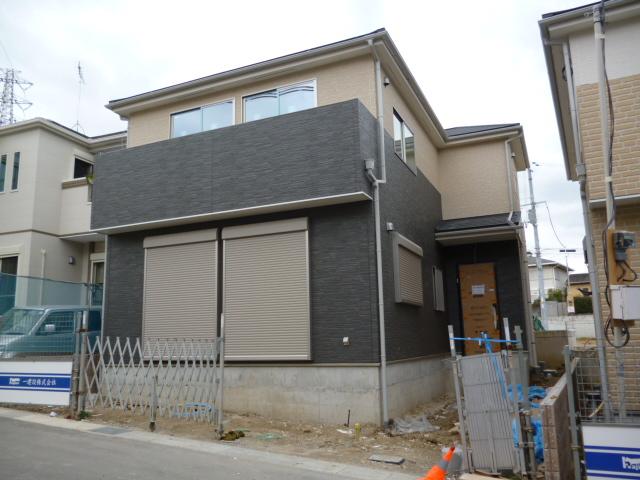 I-7 issue areas (January 2013) Shooting
I-7号地(2013年1月)撮影
Bathroom浴室 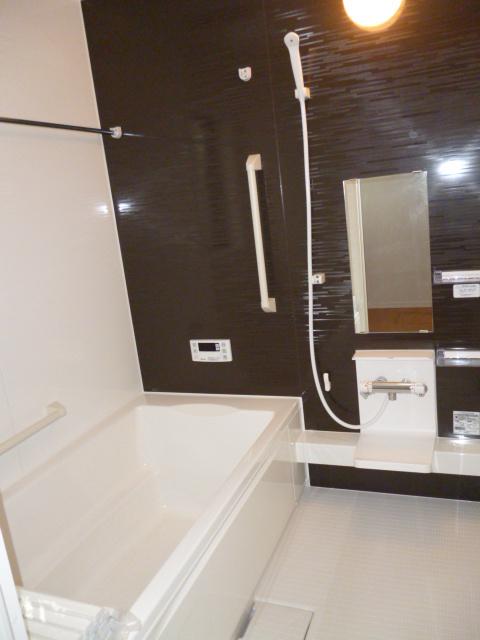 Bathroom heating dryer (specification example)
浴室暖房乾燥機(仕様例)
Non-living roomリビング以外の居室 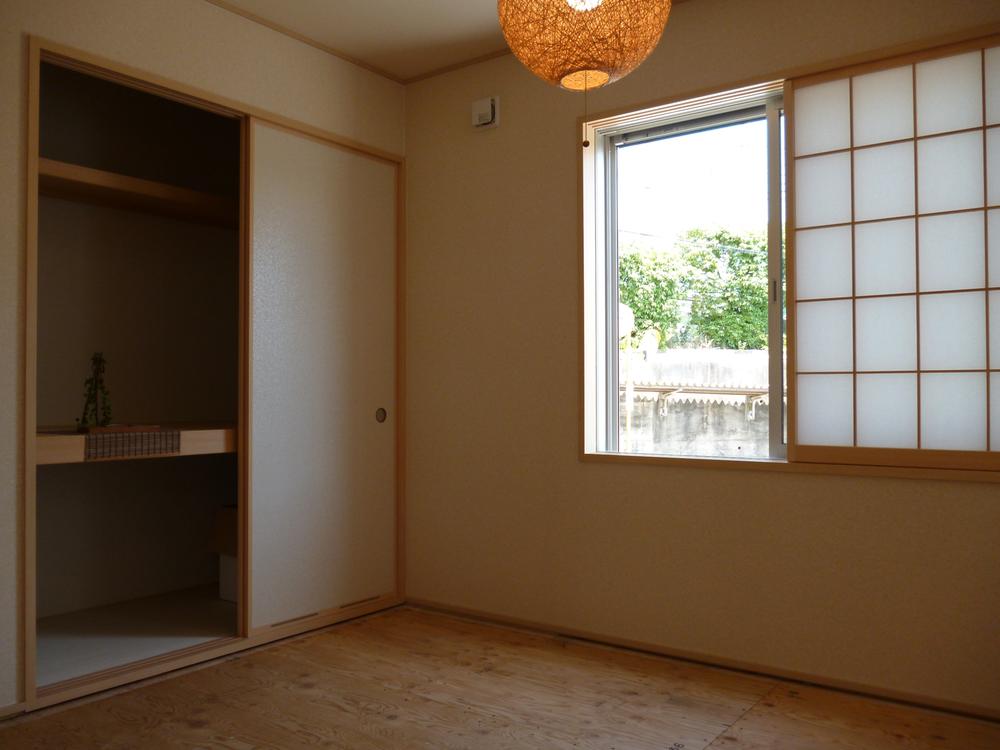 Japanese-style room 6 Pledge (specification example)
和室6帖(仕様例)
Entrance玄関 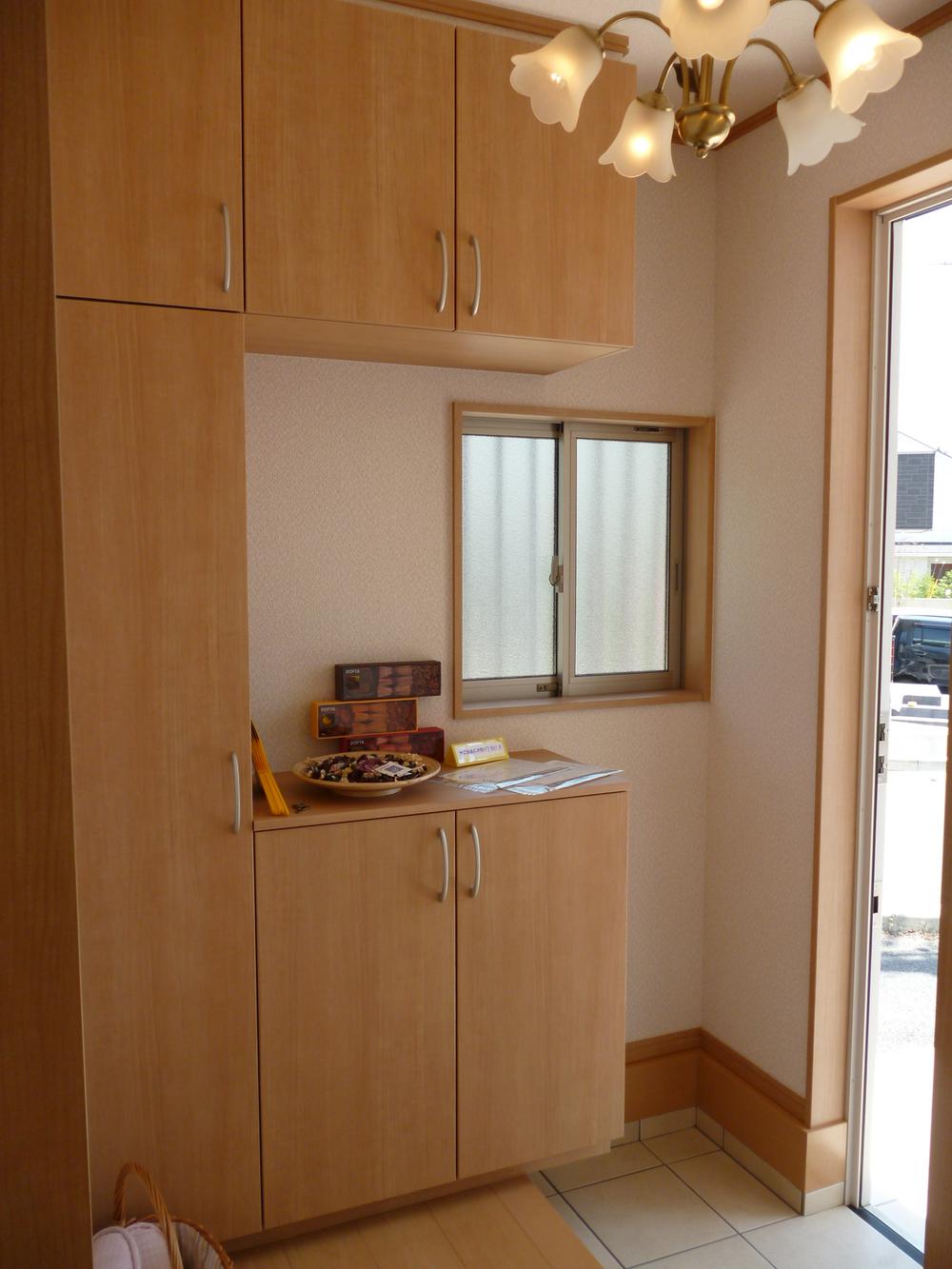 Amount of storage large shoebox (specification example)
収納量大の下駄箱(仕様例)
Wash basin, toilet洗面台・洗面所 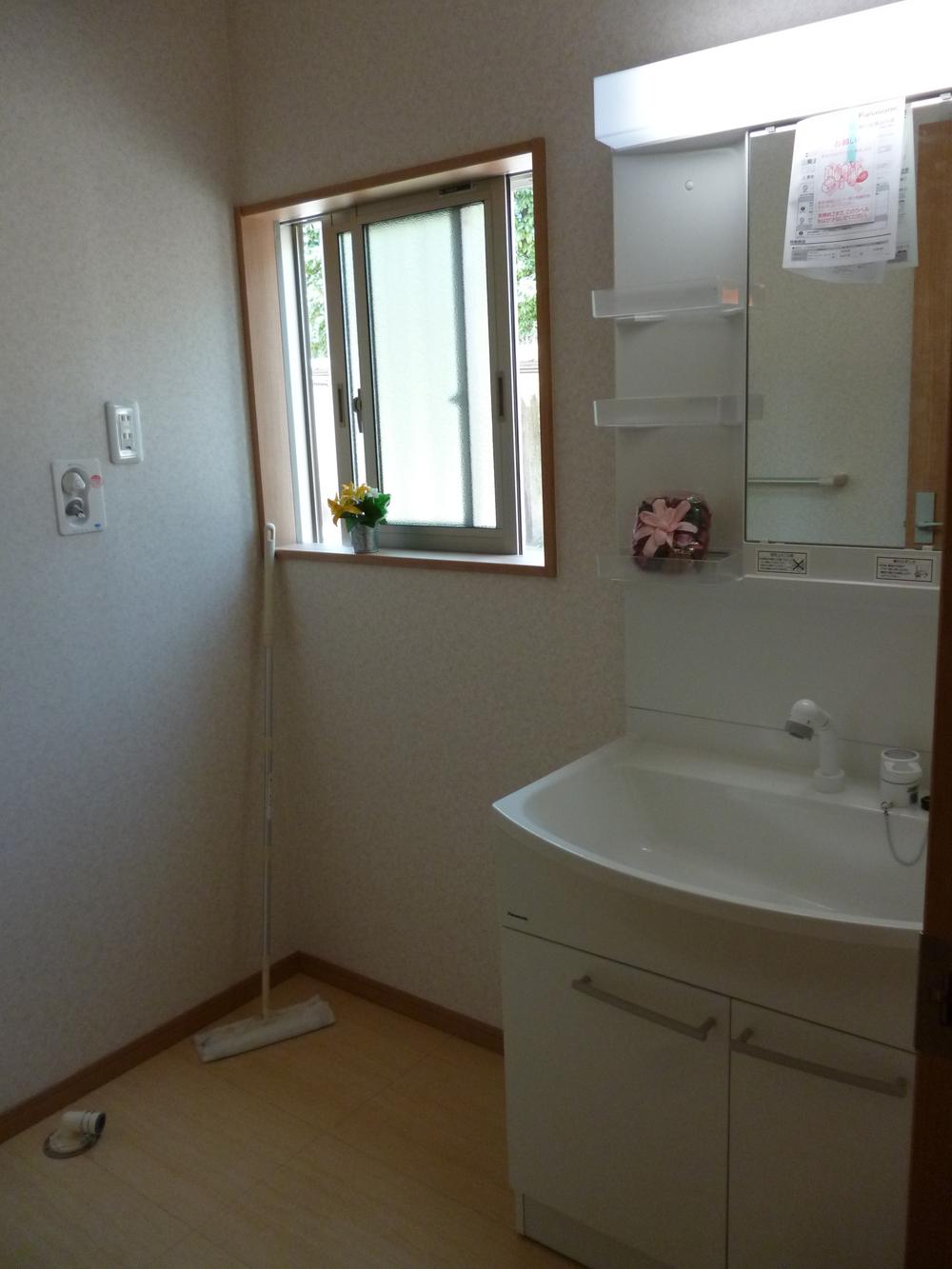 There is under-floor storage (specification example)
床下収納あり(仕様例)
Receipt収納 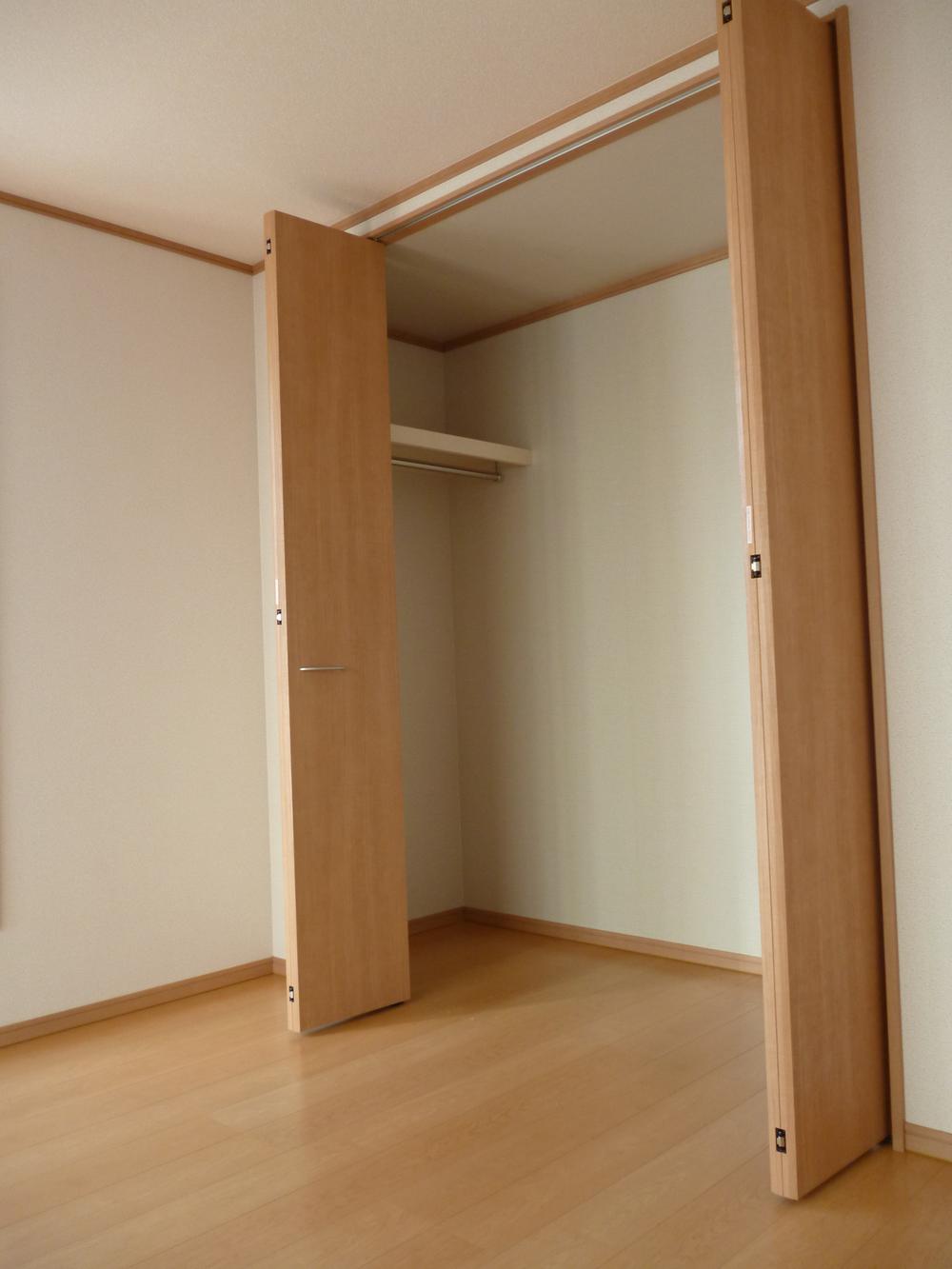 2F: Western-style ・ Closet (specification example)
2F:洋室・クローゼット(仕様例)
Toiletトイレ 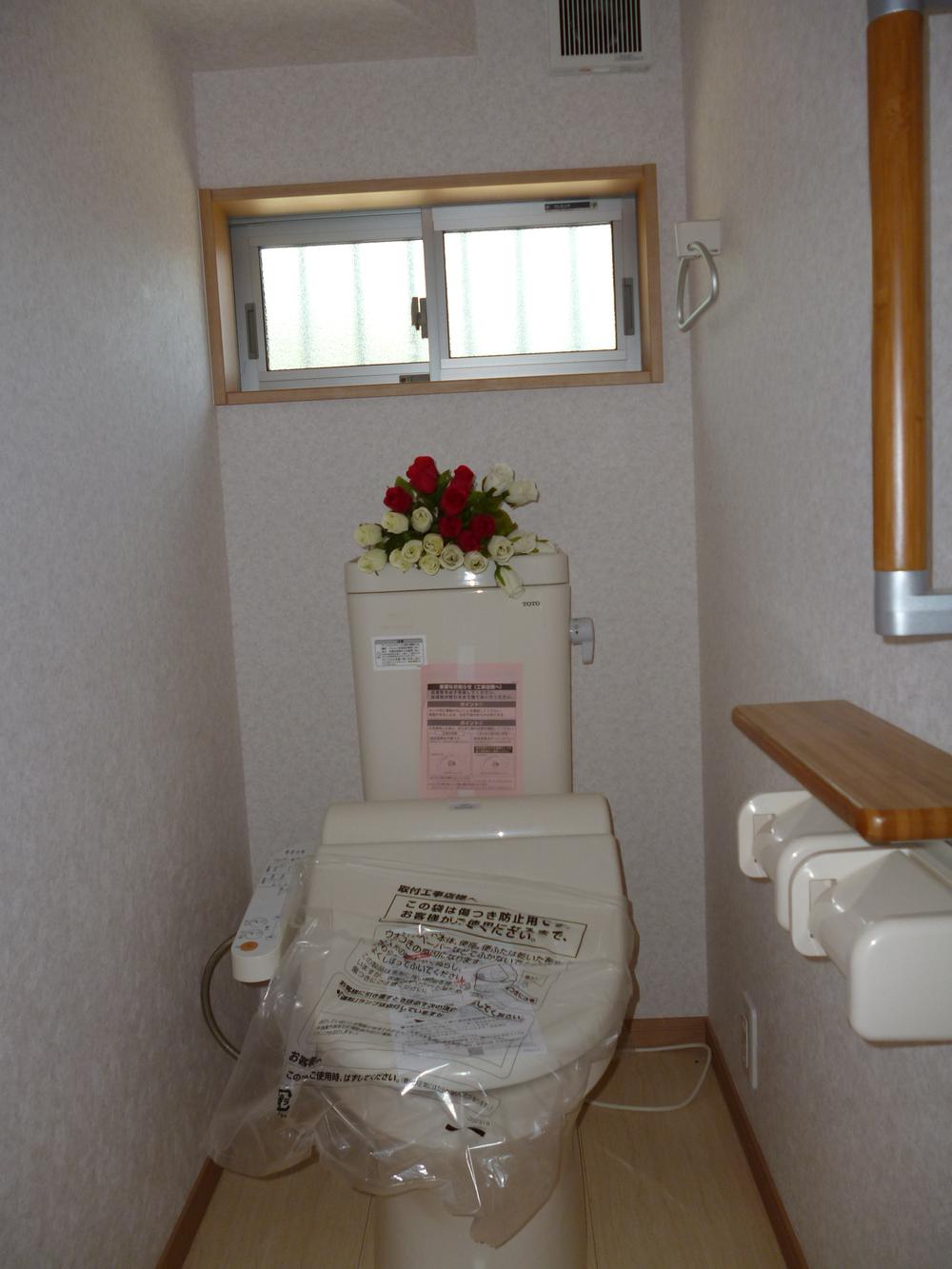 With Washlet (specification example)
ウォシュレット付き(仕様例)
Local photos, including front road前面道路含む現地写真 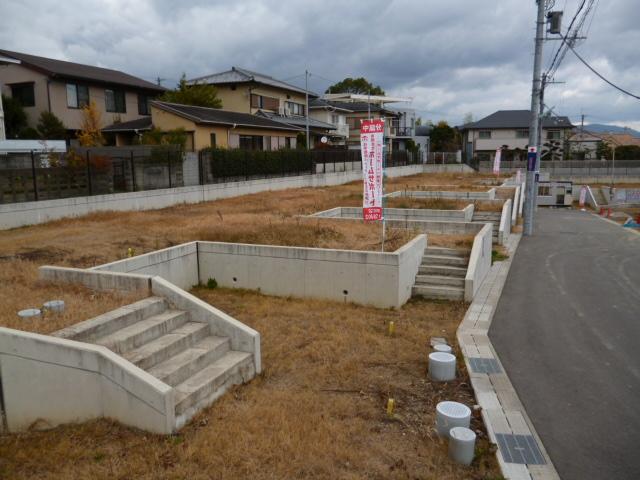 II-8 ~ No. 10 place (December 2013) Shooting
II-8 ~ 10号地(2013年12月)撮影
Primary school小学校 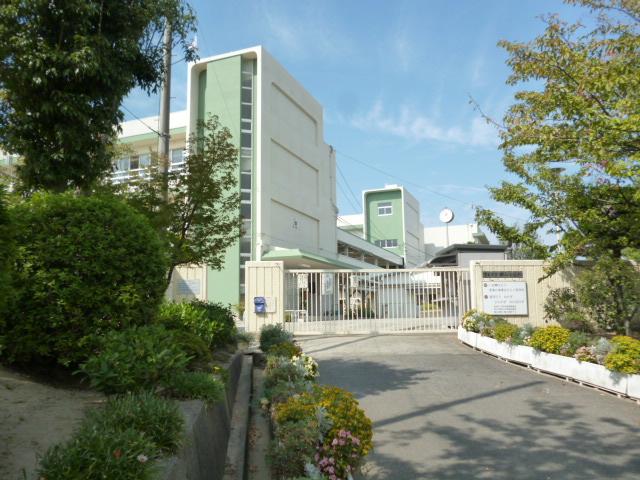 Ibaraki Tatsugun to elementary school 759m
茨木市立郡小学校まで759m
Other introspectionその他内観 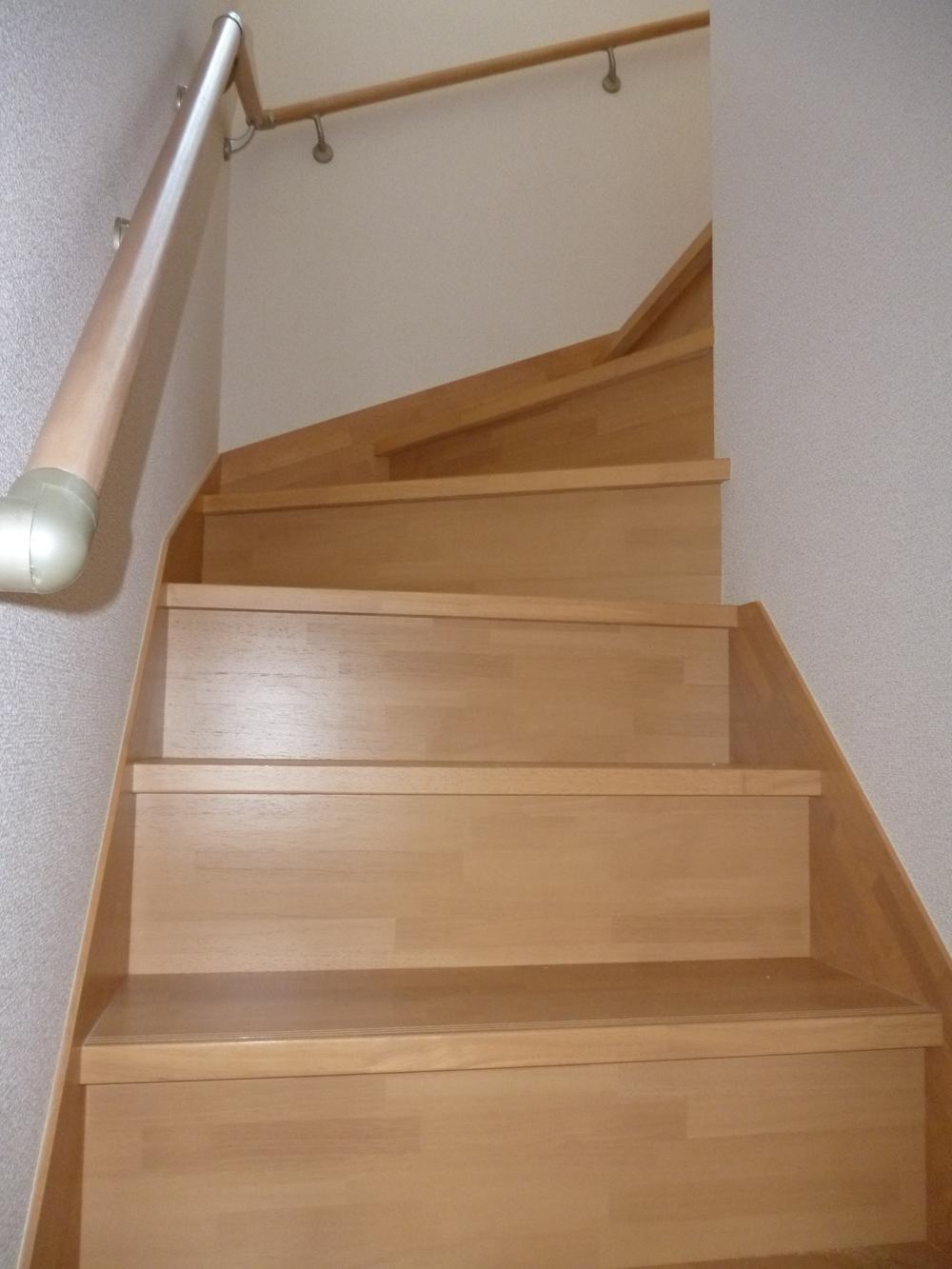 Spacious staircase with a handrail
手すり付の広々階段
The entire compartment Figure全体区画図 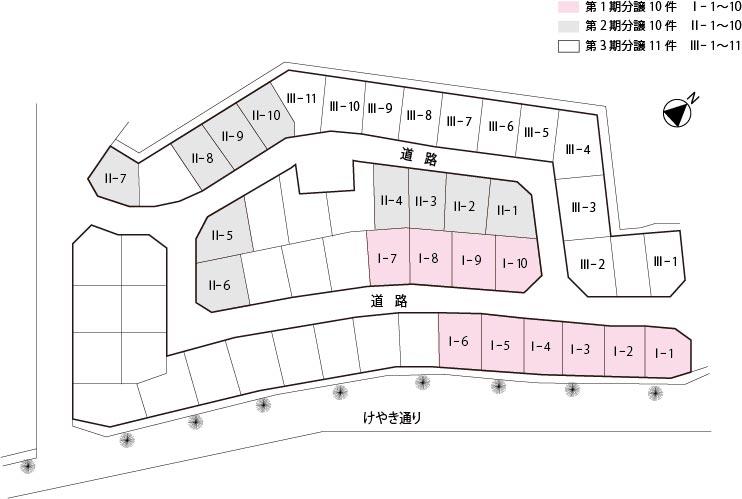 Compartment figure
区画図
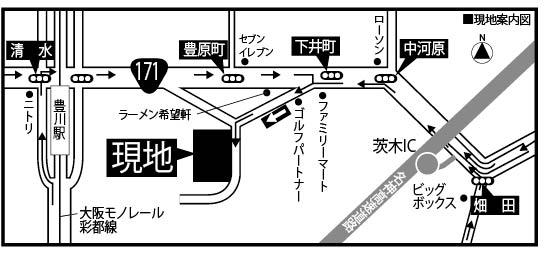 Local guide map
現地案内図
Otherその他 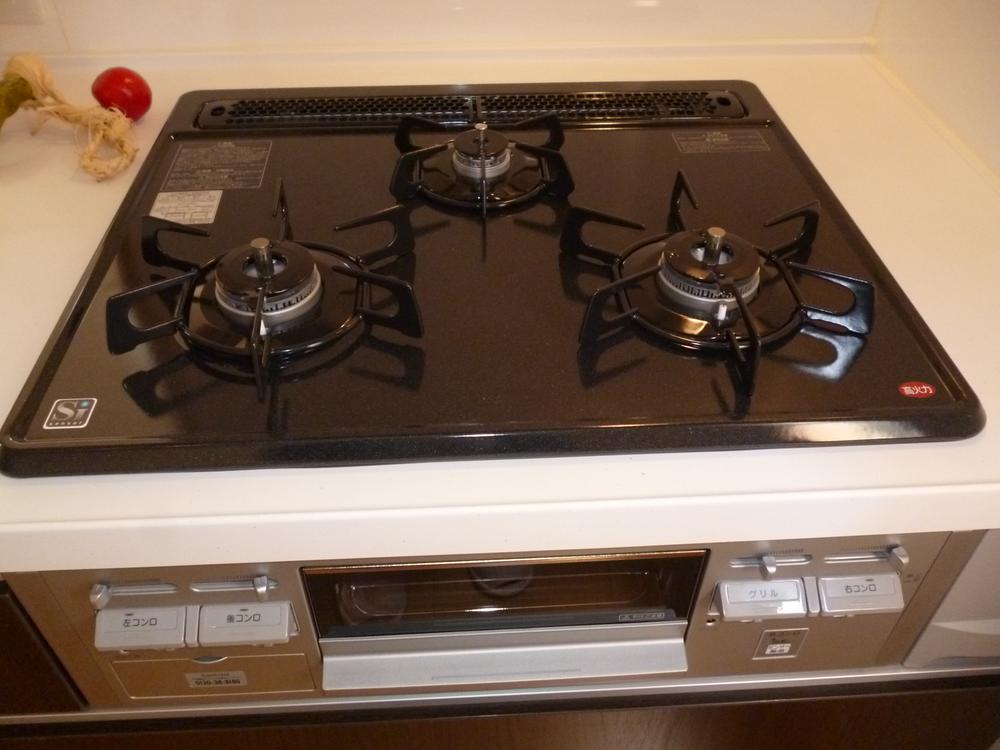 3-neck gas stove
3口ガスコンロ
Floor plan間取り図 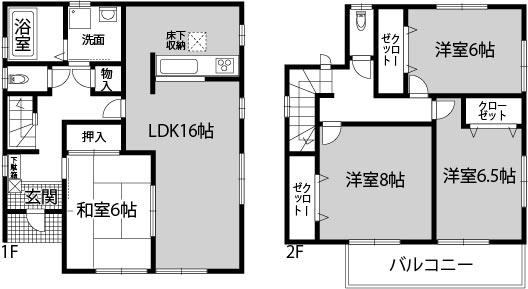 (I-2 No. land), Price 26.5 million yen, 4LDK, Land area 101.95 sq m , Building area 105.99 sq m
(I-2号地)、価格2650万円、4LDK、土地面積101.95m2、建物面積105.99m2
Local appearance photo現地外観写真 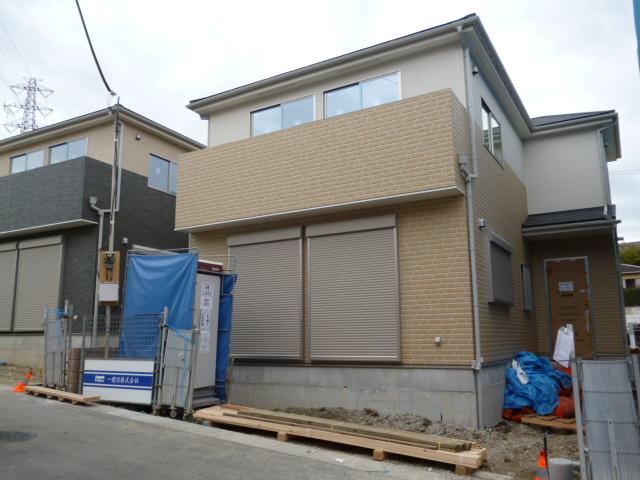 I-8 No. locations (December 2013) Shooting
I-8号地(2013年12月)撮影
Non-living roomリビング以外の居室 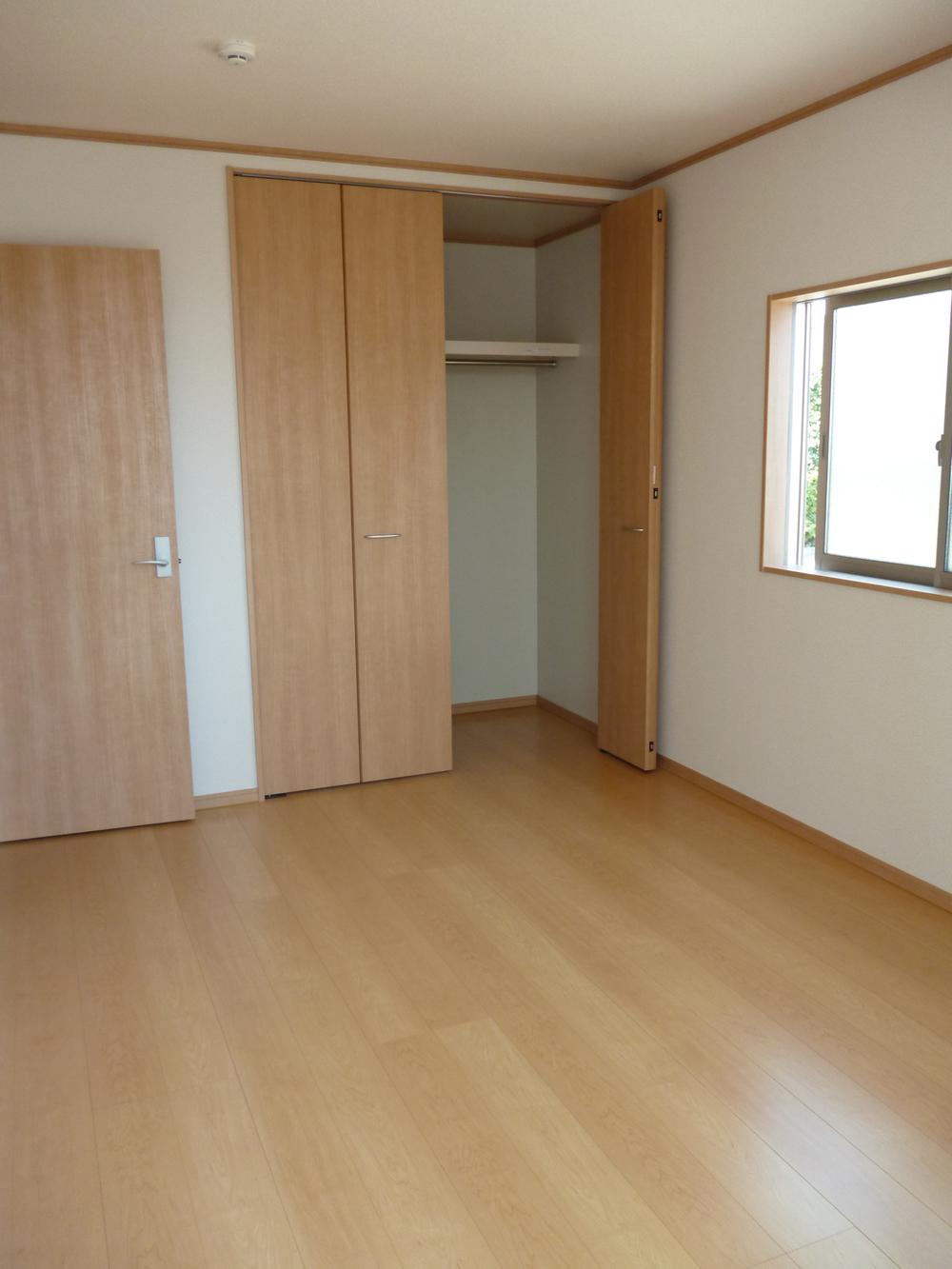 2F: Western-style (specification example)
2F:洋室(仕様例)
Local photos, including front road前面道路含む現地写真 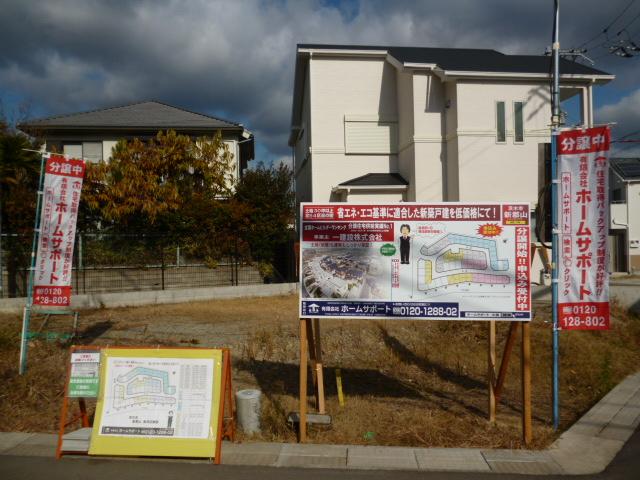 II-7 issue areas (December 2013) Shooting
II-7号地(2013年12月)撮影
Location
| 





















