New Homes » Kansai » Osaka prefecture » Ibaraki
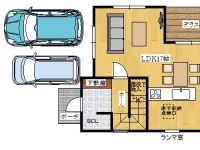 
| | Ibaraki, Osaka 大阪府茨木市 |
| JR Tokaido Line "Ibaraki" 10 minutes Minamikasugaoka walk 1 minute bus JR東海道本線「茨木」バス10分南春日丘歩1分 |
| Long-term high-quality housing in the peace of mind! City where people and nature in harmony. Comfortable living will is here. 安心の長期優良住宅!人と自然が調和する街。心地よい暮らしがここにはあります。 |
| ◇ streets clean and airy with plenty of city. The remaining 1 House. ◇ location to feel the season of the four seasons. ◇ per Zenshitsuminami direction, Mansion with a terrace to feel the sunlight plenty. ◇街並みすっきり開放感たっぷりの街。残り1邸。◇四季折々の季節を感じるロケーション。◇全室南向きに付き、陽光をたっぷり感じるテラスのある邸。 |
Features pickup 特徴ピックアップ | | Long-term high-quality housing / Vibration Control ・ Seismic isolation ・ Earthquake resistant / Parking two Allowed / Super close / Facing south / Yang per good / All room storage / A quiet residential area / LDK15 tatami mats or more / Japanese-style room / 2-story / Zenshitsuminami direction / Underfloor Storage / Leafy residential area / Ventilation good / City gas / terrace 長期優良住宅 /制震・免震・耐震 /駐車2台可 /スーパーが近い /南向き /陽当り良好 /全居室収納 /閑静な住宅地 /LDK15畳以上 /和室 /2階建 /全室南向き /床下収納 /緑豊かな住宅地 /通風良好 /都市ガス /テラス | Price 価格 | | 38,800,000 yen 3880万円 | Floor plan 間取り | | 4LDK 4LDK | Units sold 販売戸数 | | 1 units 1戸 | Total units 総戸数 | | 3 units 3戸 | Land area 土地面積 | | 148.8 sq m 148.8m2 | Building area 建物面積 | | 95.58 sq m 95.58m2 | Driveway burden-road 私道負担・道路 | | Nothing 無 | Completion date 完成時期(築年月) | | February 2014 2014年2月 | Address 住所 | | Ibaraki, Osaka Minamikasugaoka 1 大阪府茨木市南春日丘1 | Traffic 交通 | | JR Tokaido Line "Ibaraki" 10 minutes Minamikasugaoka walk 1 minute bus JR東海道本線「茨木」バス10分南春日丘歩1分
| Related links 関連リンク | | [Related Sites of this company] 【この会社の関連サイト】 | Contact お問い合せ先 | | (Ltd.) Fiscal Ju販 TEL: 0800-603-1604 [Toll free] mobile phone ・ Also available from PHS
Caller ID is not notified
Please contact the "saw SUUMO (Sumo)"
If it does not lead, If the real estate company (株)平成住販TEL:0800-603-1604【通話料無料】携帯電話・PHSからもご利用いただけます
発信者番号は通知されません
「SUUMO(スーモ)を見た」と問い合わせください
つながらない方、不動産会社の方は
| Building coverage, floor area ratio 建ぺい率・容積率 | | 60% ・ 200% 60%・200% | Time residents 入居時期 | | Three months after the contract 契約後3ヶ月 | Land of the right form 土地の権利形態 | | Ownership 所有権 | Structure and method of construction 構造・工法 | | Wooden 2-story 木造2階建 | Use district 用途地域 | | Two dwellings 2種住居 | Overview and notices その他概要・特記事項 | | Facilities: Public Water Supply, This sewage, City gas, Building confirmation number: 0002962, Parking: car space 設備:公営水道、本下水、都市ガス、建築確認番号:0002962、駐車場:カースペース | Company profile 会社概要 | | <Seller> governor of Osaka Prefecture (5) No. 040317 (Ltd.) Fiscal Ju販 Yubinbango567-0023 Ibaraki, Osaka Nishigawara 2-10-20 <売主>大阪府知事(5)第040317号(株)平成住販〒567-0023 大阪府茨木市西河原2-10-20 |
Floor plan間取り図 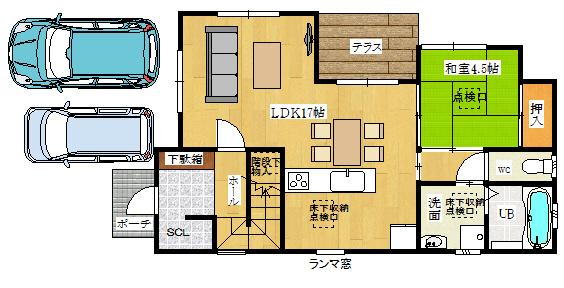 38,800,000 yen, 4LDK, Land area 148.8 sq m , Building area 95.58 sq m plan view 1st floor
3880万円、4LDK、土地面積148.8m2、建物面積95.58m2 プラン図 1階
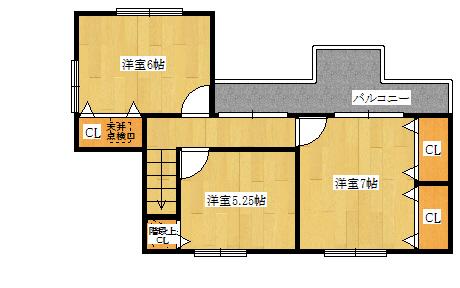 38,800,000 yen, 4LDK, Land area 148.8 sq m , Building area 95.58 sq m plan view Second floor
3880万円、4LDK、土地面積148.8m2、建物面積95.58m2 プラン図 2階
Other localその他現地 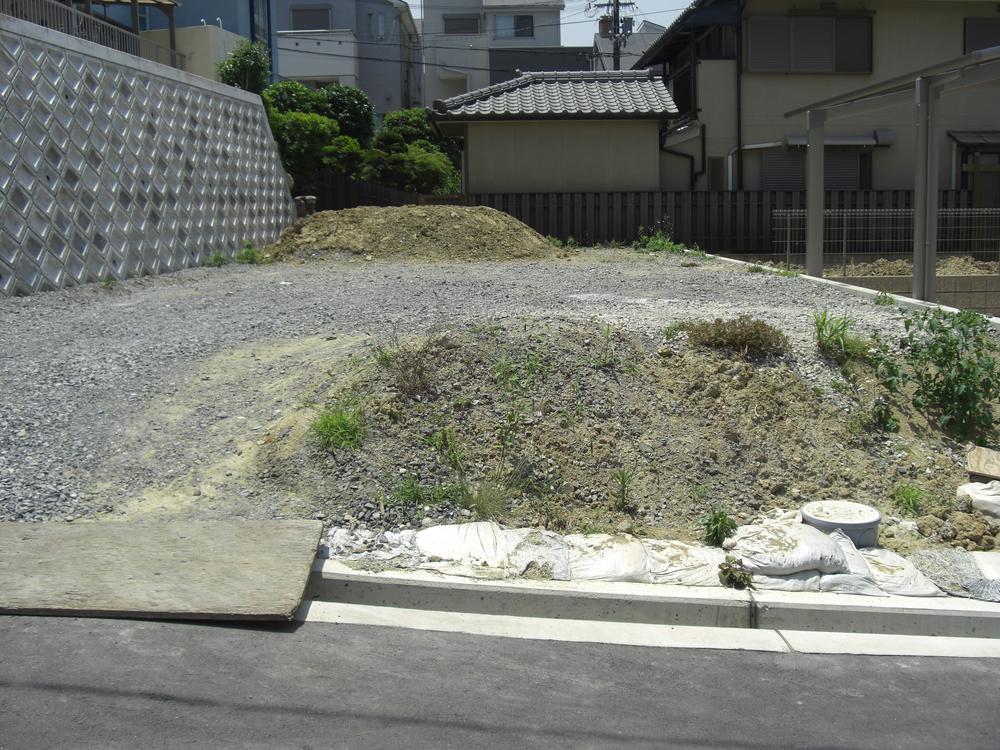 Local (August 2013) Shooting Local vacant lot Photos
現地(2013年8月)撮影
現地更地写真
Local photos, including front road前面道路含む現地写真 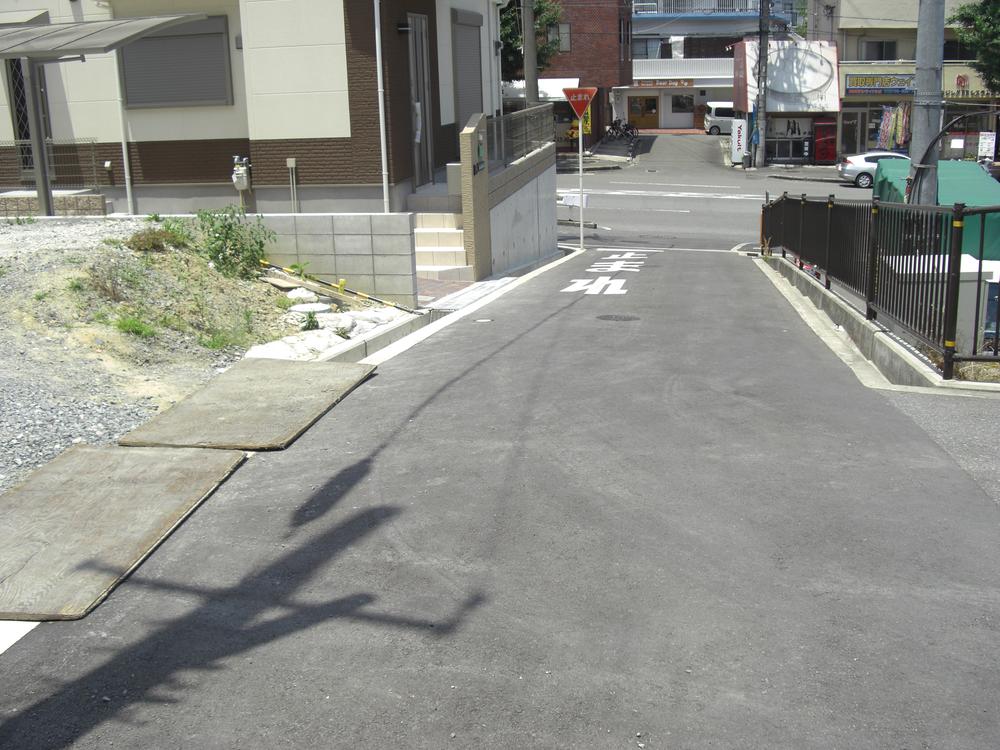 Local (August 2013) Shooting
現地(2013年8月)撮影
Primary school小学校 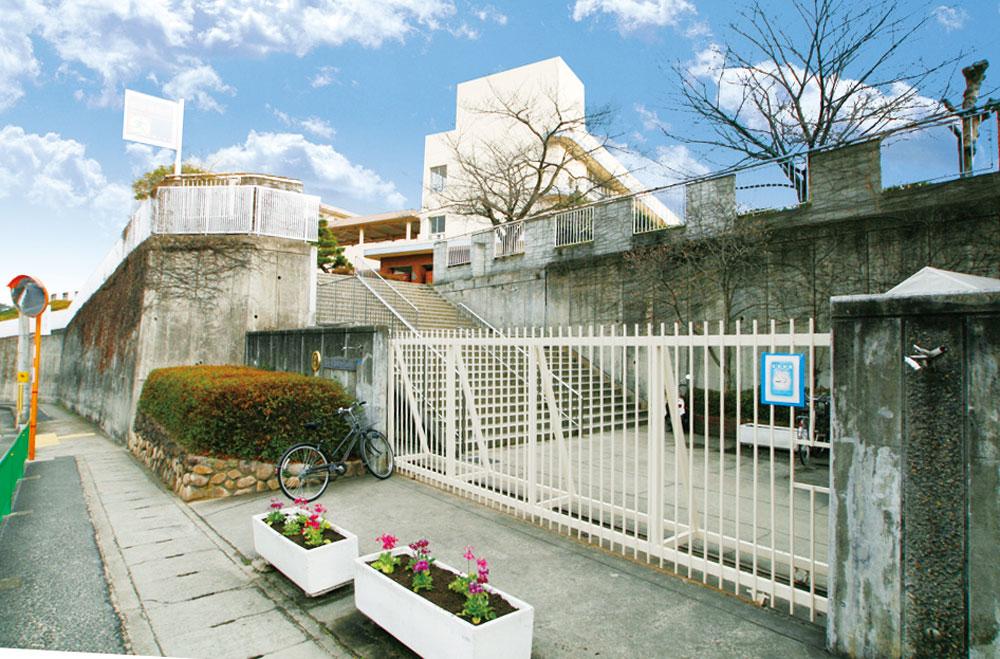 Sawaike walk up to 500m Sawaike elementary school Elementary School 7 minutes.
沢池小学校まで500m 沢池小学校まで徒歩7分。
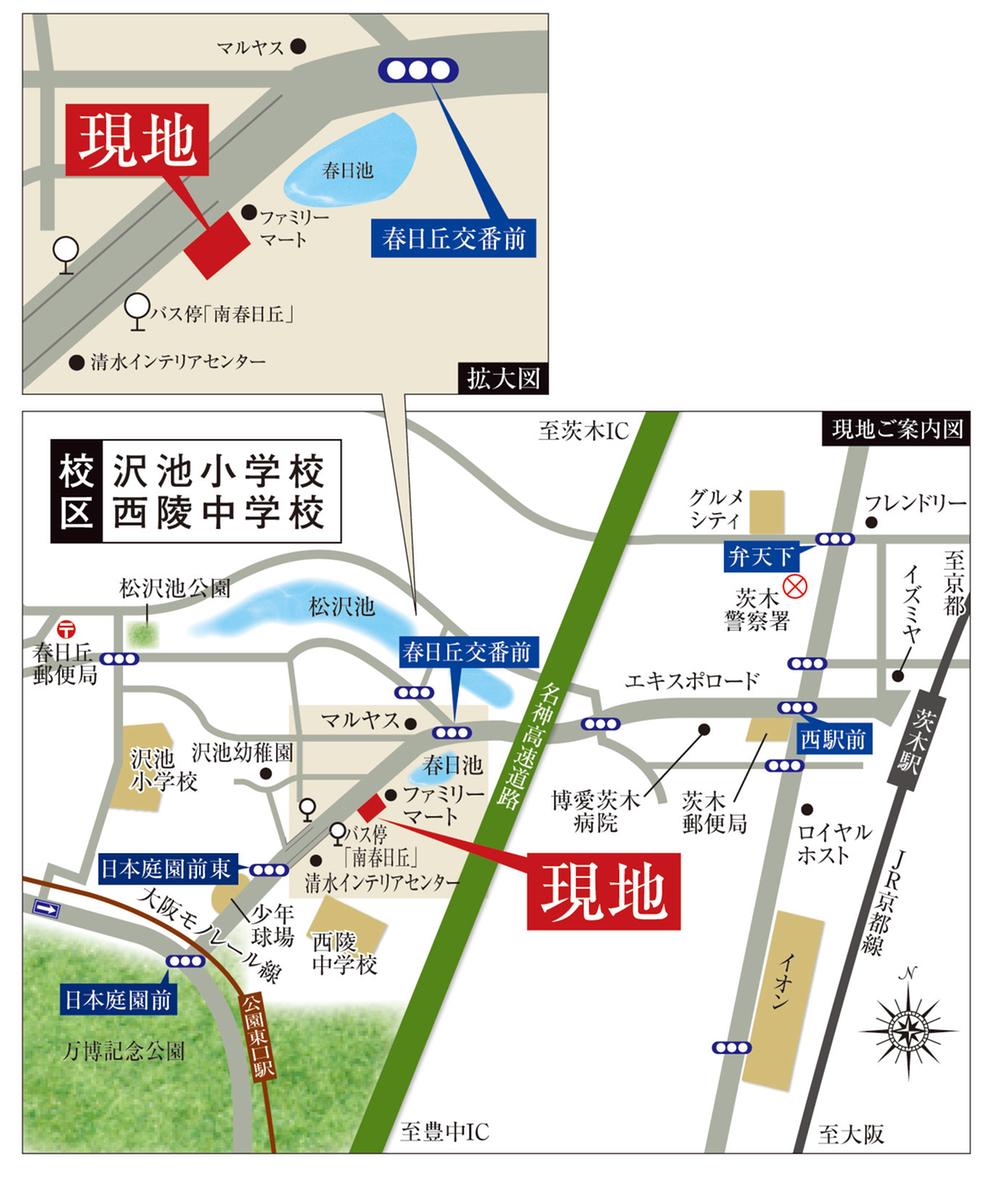 Local guide map
現地案内図
Junior high school中学校 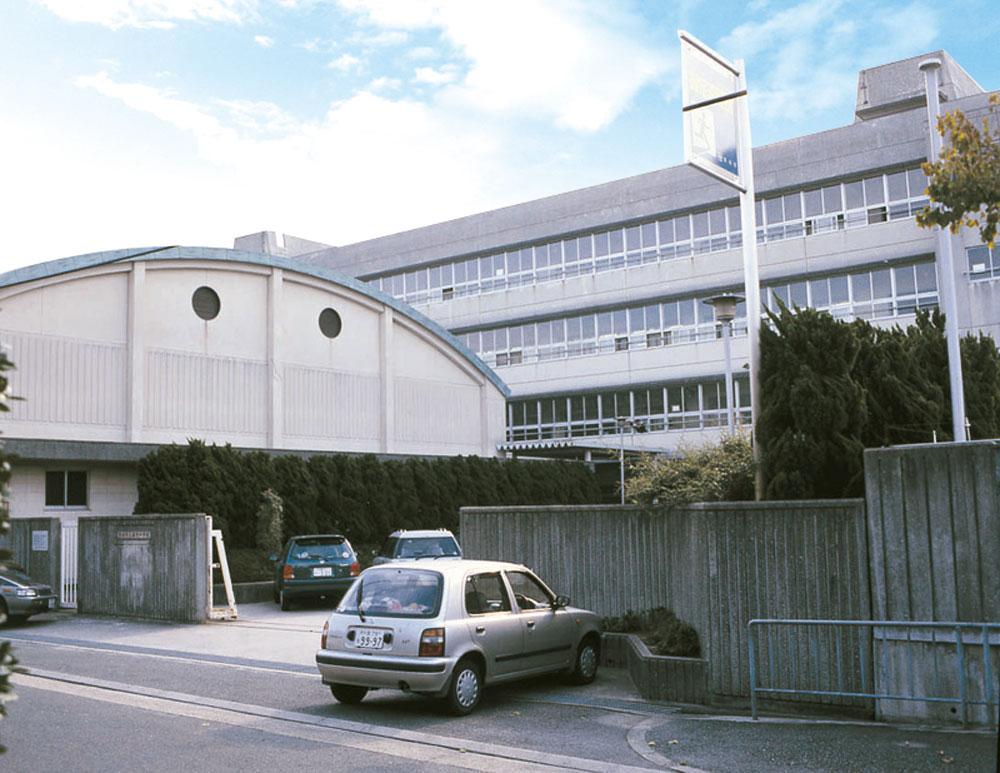 Xiling 5-minute walk from the 380m Xiling junior high school until junior high school
西陵中学校まで380m 西陵中学校まで徒歩5分
Supermarketスーパー 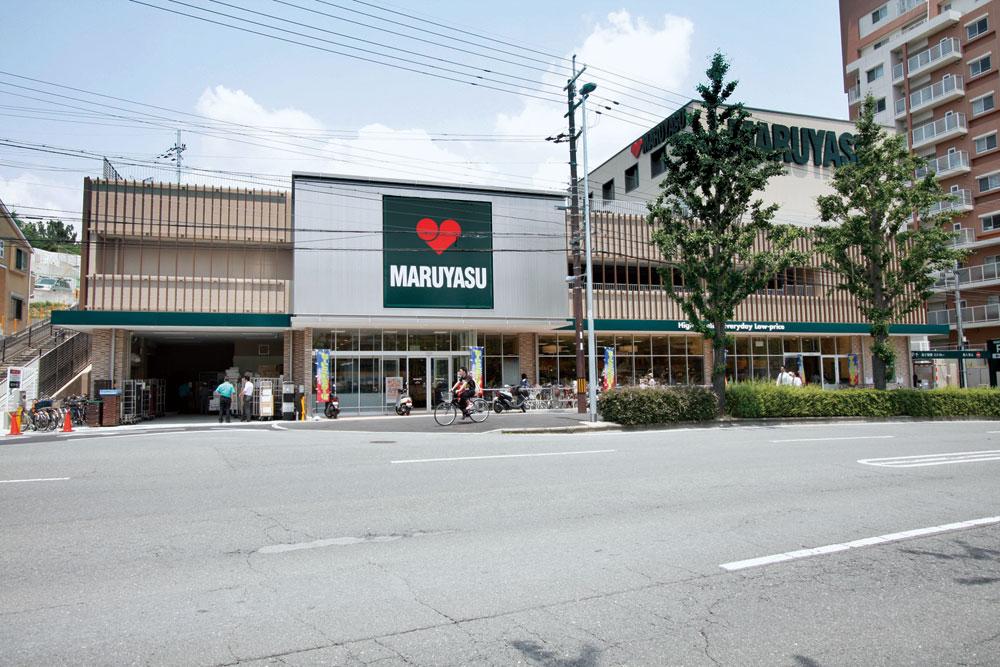 Maruyasu 3-minute walk from the 210m Super Maruyasu to
マルヤスまで210m スーパーマルヤスまで徒歩3分
Park公園 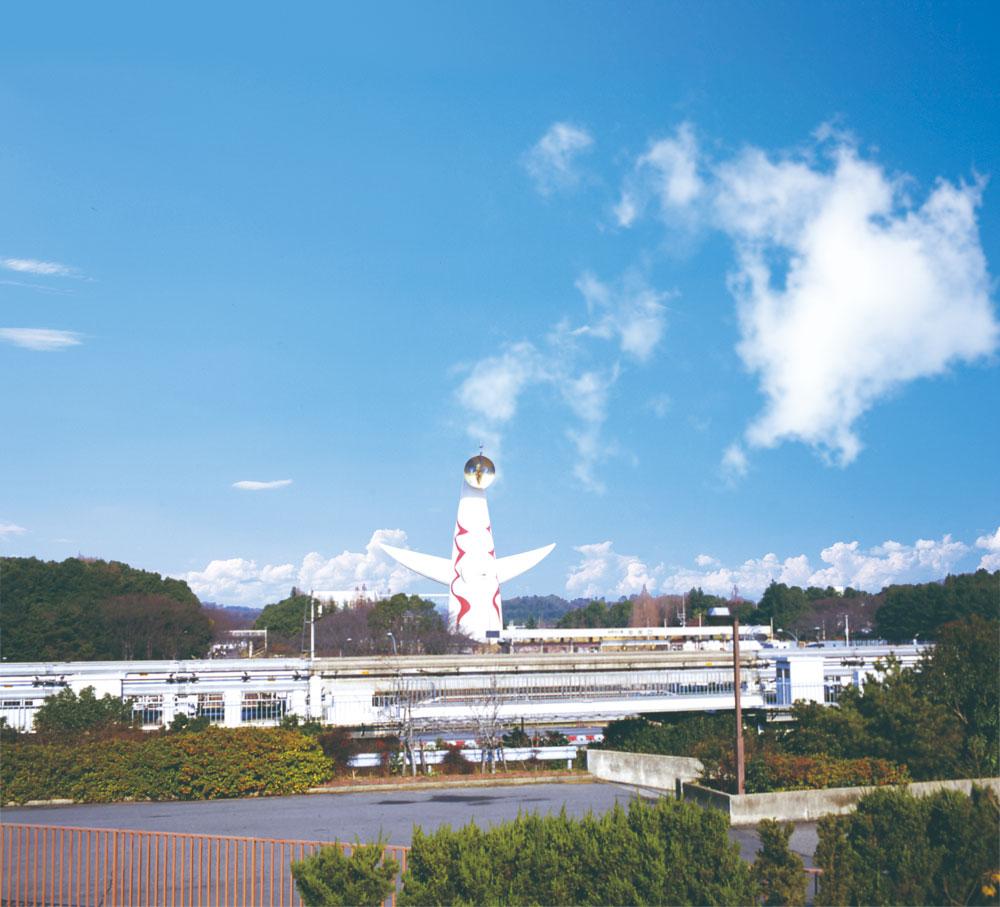 Expo Memorial Park until the 6-minute walk from the 430m Expo Memorial Park
万博記念公園まで430m 万博記念公園まで徒歩6分
Location
|










