New Homes » Kansai » Osaka prefecture » Ibaraki
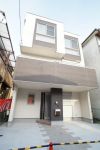 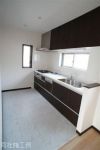
| | Ibaraki, Osaka 大阪府茨木市 |
| JR Tokaido Line "Ibaraki" walk 13 minutes JR東海道本線「茨木」歩13分 |
| ■ A quiet residential area ■ Two car spaces on the site of 36 square meters ■ South-facing living room ■ Living stairs ■ Face-to-face kitchen ■ All rooms 6 quires more ■ Japanese-style plan ■閑静な住宅街■36坪の敷地にカースペース2台■南向きのリビング■リビング階段■対面式キッチン■全室6帖以上■和室プラン |
| ■ Nearly Kawabata street, You can enjoy a walk or jogging. ■ Kyoto direction, It is also convenient access by car to the Kobe district. ■川端通りが近く、お散歩やジョギングを楽しむことができます。■京都方面、神戸方面へ車でのアクセスも便利です。 |
Features pickup 特徴ピックアップ | | Parking two Allowed / System kitchen / Bathroom Dryer / Yang per good / Flat to the station / Siemens south road / A quiet residential area / LDK15 tatami mats or more / Corner lot / Japanese-style room / Washbasin with shower / Face-to-face kitchen / Wide balcony / Toilet 2 places / Bathroom 1 tsubo or more / 2-story / 2 or more sides balcony / Southeast direction / Double-glazing / Warm water washing toilet seat / TV monitor interphone / Dish washing dryer / All room 6 tatami mats or more / City gas 駐車2台可 /システムキッチン /浴室乾燥機 /陽当り良好 /駅まで平坦 /南側道路面す /閑静な住宅地 /LDK15畳以上 /角地 /和室 /シャワー付洗面台 /対面式キッチン /ワイドバルコニー /トイレ2ヶ所 /浴室1坪以上 /2階建 /2面以上バルコニー /東南向き /複層ガラス /温水洗浄便座 /TVモニタ付インターホン /食器洗乾燥機 /全居室6畳以上 /都市ガス | Price 価格 | | 46,770,000 yen 4677万円 | Floor plan 間取り | | 4LDK 4LDK | Units sold 販売戸数 | | 1 units 1戸 | Land area 土地面積 | | 121.76 sq m (36.83 tsubo) (Registration) 121.76m2(36.83坪)(登記) | Building area 建物面積 | | 101.25 sq m (30.62 tsubo) (Registration) 101.25m2(30.62坪)(登記) | Completion date 完成時期(築年月) | | March 2014 in late schedule 2014年3月下旬予定 | Address 住所 | | Ibaraki, Osaka Kasuga 5 大阪府茨木市春日5 | Traffic 交通 | | JR Tokaido Line "Ibaraki" walk 13 minutes JR東海道本線「茨木」歩13分
| Person in charge 担当者より | | Rep Horikawa 担当者堀川 | Contact お問い合せ先 | | Century 21 Good Corporation (Corporation) TEL: 0800-809-8175 [Toll free] mobile phone ・ Also available from PHS
Caller ID is not notified
Please contact the "saw SUUMO (Sumo)"
If it does not lead, If the real estate company センチュリー21グッドコーポレーション(株)TEL:0800-809-8175【通話料無料】携帯電話・PHSからもご利用いただけます
発信者番号は通知されません
「SUUMO(スーモ)を見た」と問い合わせください
つながらない方、不動産会社の方は
| Building coverage, floor area ratio 建ぺい率・容積率 | | Building coverage: 60% (70%), Volume ratio: 200% 建ぺい率:60%(70%)、容積率:200% | Time residents 入居時期 | | Mid-April, 2014 2014年4月中旬予定 | Land of the right form 土地の権利形態 | | Ownership 所有権 | Structure and method of construction 構造・工法 | | Wooden 2-story 木造2階建 | Use district 用途地域 | | Two mid-high 2種中高 | Other limitations その他制限事項 | | Regulations have by the Law for the Protection of Cultural Properties, Height ceiling Yes, Shade limit Yes 文化財保護法による規制有、高さ最高限度有、日影制限有 | Overview and notices その他概要・特記事項 | | Contact: Horikawa, Building confirmation number: No. 1029878 担当者:堀川、建築確認番号:第1029878 | Company profile 会社概要 | | <Mediation> governor of Osaka (3) The 049,303 No. Century 21 Good Corporation (Corporation) Yubinbango567-0861 Ibaraki, Osaka Higashinara 3-15-21 <仲介>大阪府知事(3)第049303号センチュリー21グッドコーポレーション(株)〒567-0861 大阪府茨木市東奈良3-15-21 |
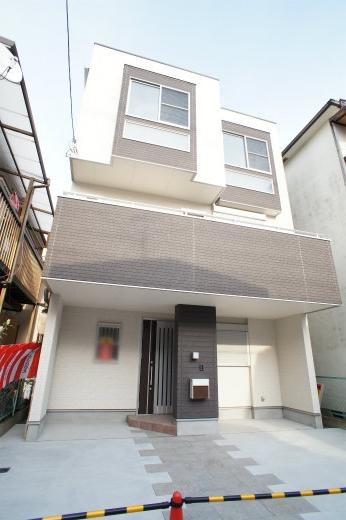 Rendering (appearance)
完成予想図(外観)
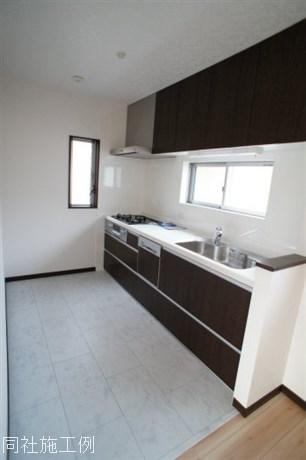 Same specifications photo (kitchen)
同仕様写真(キッチン)
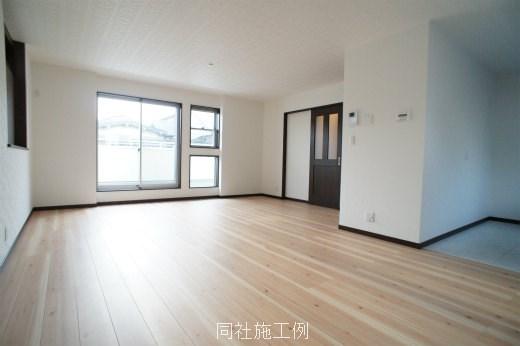 Same specifications photos (living)
同仕様写真(リビング)
Floor plan間取り図 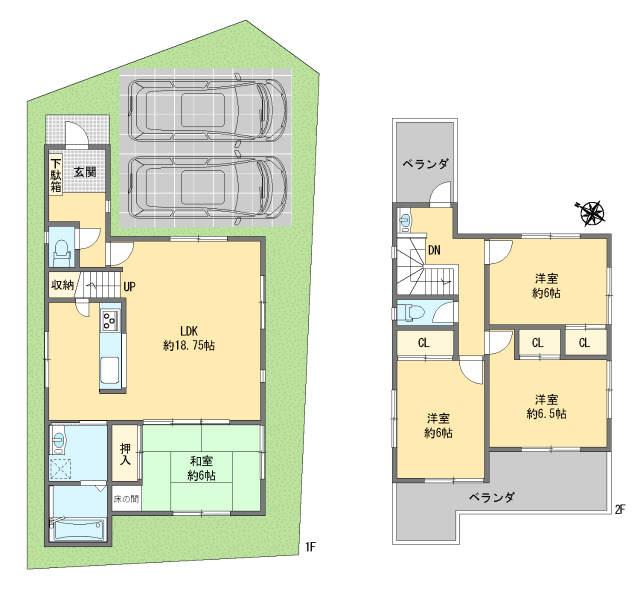 Price 46,770,000 yen, 4LDK, Land area 121.76 sq m , Building area 101.25 sq m
価格4677万円、4LDK、土地面積121.76m2、建物面積101.25m2
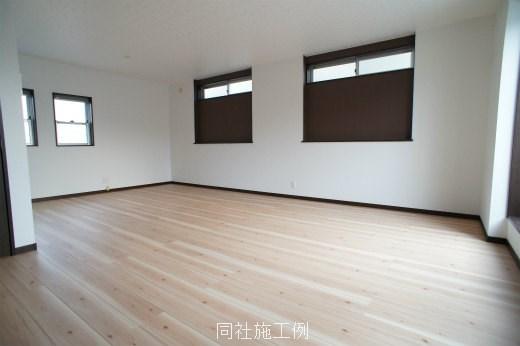 Same specifications photos (living)
同仕様写真(リビング)
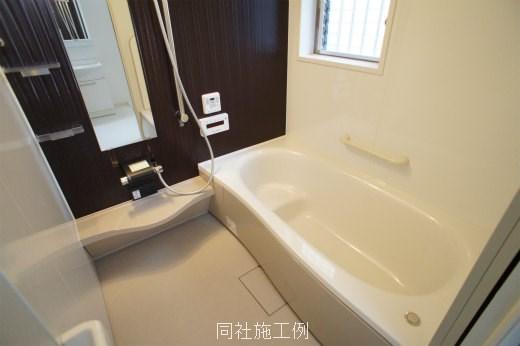 Same specifications photo (bathroom)
同仕様写真(浴室)
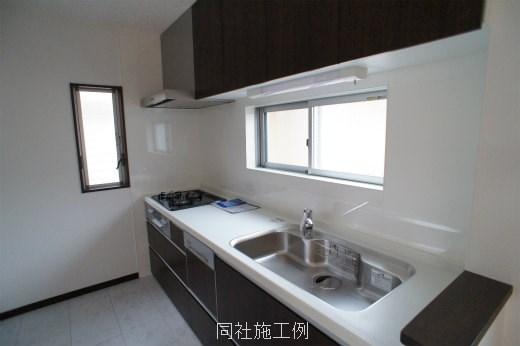 Same specifications photo (kitchen)
同仕様写真(キッチン)
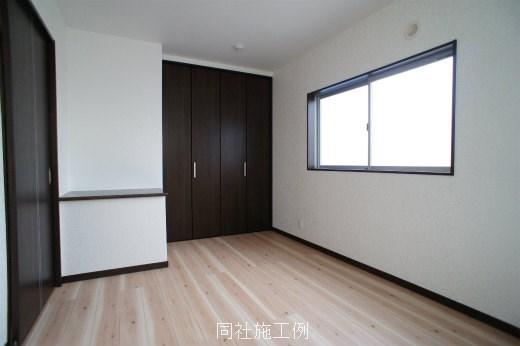 Non-living room
リビング以外の居室
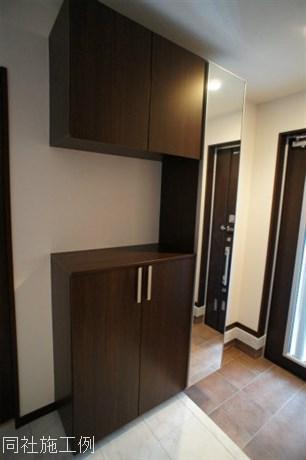 Entrance
玄関
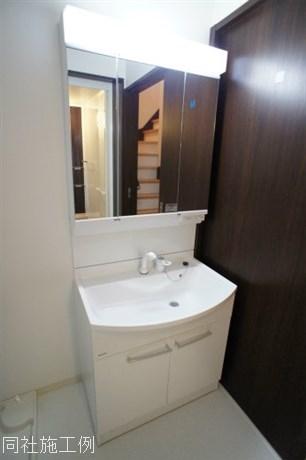 Wash basin, toilet
洗面台・洗面所
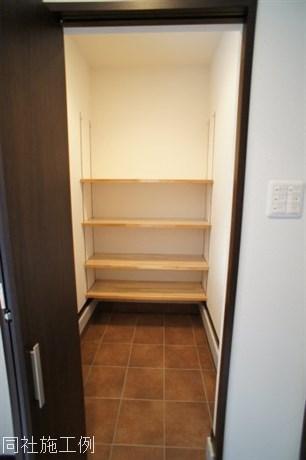 Receipt
収納
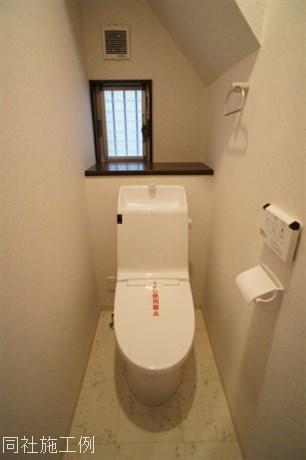 Toilet
トイレ
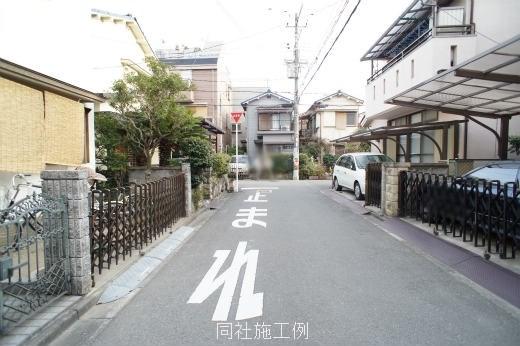 Local photos, including front road
前面道路含む現地写真
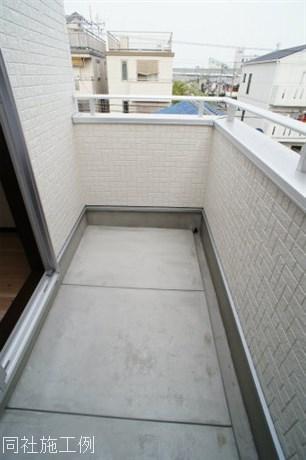 Balcony
バルコニー
Station駅 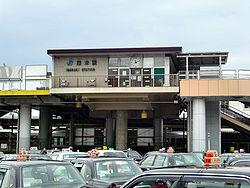 1300m until JR Ibaraki Station
JR茨木駅まで1300m
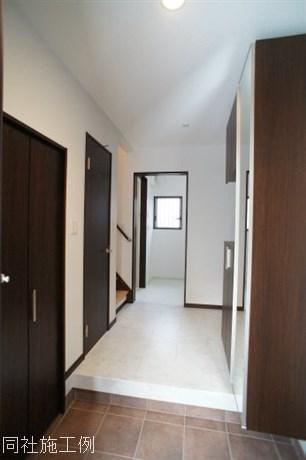 Other introspection
その他内観
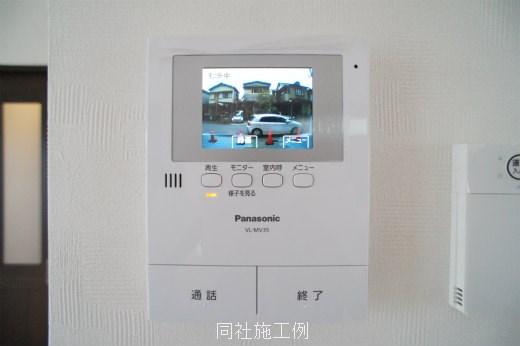 Other
その他
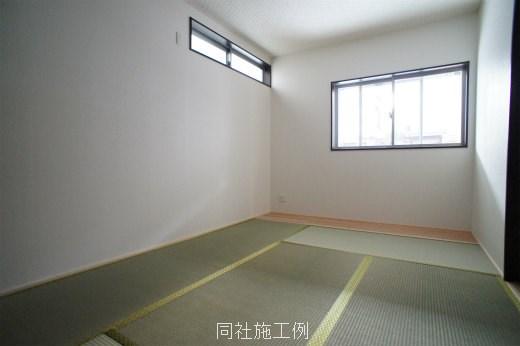 Non-living room
リビング以外の居室
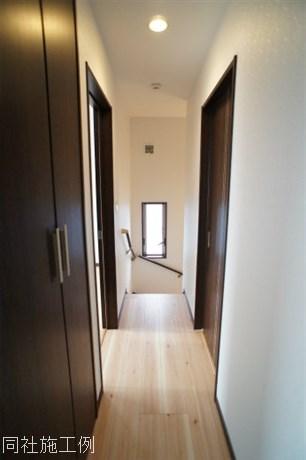 Other introspection
その他内観
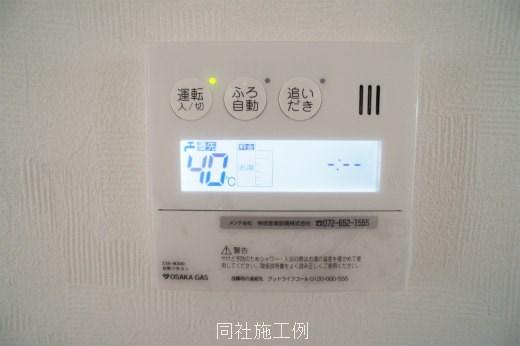 Other
その他
Location
|





















