New Homes » Kansai » Osaka prefecture » Ibaraki
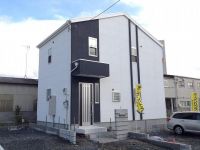 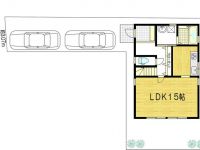
| | Ibaraki, Osaka 大阪府茨木市 |
| Hankyu "county" walk 1 minute 阪急バス「郡」歩1分 |
| ◆ Parking two possible ・ There is attic storage ◆ Building construction cost ・ Water City receipt of payment ・ Ground improvement cost included ◆ All 8 compartment newly built one detached in subdivision ◆駐車2台可能・小屋裏収納有り◆建築確認費用・水道市納金・地盤改良費込◆全8区画分譲地内の新築一戸建 |
| [Housing exhibition fair - & Remodeling Fair -] ◆ Open Organizer also this year! ◆ January 11 (Sat) ~ 13 days (holiday) is, Happy privilege full of 3 days ☆ ・ I want to know you can now a "consumption tax increase and loan deduction", Individual consultations free of charge to the experts ・ Listing also Hokusetsu simultaneously exhibited 1,100! ・ Balloon art and also present plan Why do not you find the fun house? . Pre-ground survey, Parking two Allowed, Energy-saving water heaters, System kitchen, Bathroom Dryer, All room storage, Flat to the stationese-style room, Washbasin with shower, 2-story, Warm water washing toilet seat, Nantei, The window in the bathroom, TV monitor interphone, Ventilation good, Walk-in closet, City gas, 【住宅展示 フェア―&リフォームフェア―】◆今年も開 催!◆1月11日 (土) ~ 13日(祝)は、嬉しい特典いっぱいの3日間☆ ・今知ってお きたい「消費増税やローン控除」を、専門家に無料で個別相談・物件情報も 北摂1100件を一斉展示!・バルーン アートやプレゼント企画も 楽しく住まい探しをしませんか? 詳細は下記の 「関連リンク」をクリックしてご覧下さい。地盤調査済、駐車2台可、省エネ給湯器、システムキッチン、浴室乾燥機、全居室収納、駅まで平坦、和室、シャワー付洗面台、2階建、温水洗浄便座、南庭、浴室に窓、TVモニタ付インターホン、通風良好、ウォークインクロゼット、都市ガス、 |
Features pickup 特徴ピックアップ | | Pre-ground survey / Parking two Allowed / Energy-saving water heaters / System kitchen / Bathroom Dryer / All room storage / Flat to the station / Japanese-style room / Washbasin with shower / 2-story / Warm water washing toilet seat / Nantei / The window in the bathroom / TV monitor interphone / Ventilation good / Walk-in closet / City gas / Flat terrain / Attic storage / Floor heating / Development subdivision in 地盤調査済 /駐車2台可 /省エネ給湯器 /システムキッチン /浴室乾燥機 /全居室収納 /駅まで平坦 /和室 /シャワー付洗面台 /2階建 /温水洗浄便座 /南庭 /浴室に窓 /TVモニタ付インターホン /通風良好 /ウォークインクロゼット /都市ガス /平坦地 /屋根裏収納 /床暖房 /開発分譲地内 | Event information イベント情報 | | Local guide Board (please make a reservation beforehand) 現地案内会(事前に必ず予約してください) | Price 価格 | | 28.8 million yen 2880万円 | Floor plan 間取り | | 3LDK 3LDK | Units sold 販売戸数 | | 1 units 1戸 | Land area 土地面積 | | 105.38 sq m (registration) 105.38m2(登記) | Building area 建物面積 | | 85.05 sq m (registration) 85.05m2(登記) | Driveway burden-road 私道負担・道路 | | Nothing, West 6.8m width (contact the road width 3m) 無、西6.8m幅(接道幅3m) | Completion date 完成時期(築年月) | | October 2013 2013年10月 | Address 住所 | | Ibaraki, Osaka Kamigori 1 大阪府茨木市上郡1 | Traffic 交通 | | Hankyu "county" walk 1 minute 阪急バス「郡」歩1分 | Related links 関連リンク | | [Related Sites of this company] 【この会社の関連サイト】 | Person in charge 担当者より | | Person in charge of real-estate and building Minamitsuji Hidenori we will work hard to "always with a smile" motto! 担当者宅建南辻 英則「いつも笑顔で」をモットーに頑張っていきます! | Contact お問い合せ先 | | TEL: 0800-603-2283 [Toll free] mobile phone ・ Also available from PHS
Caller ID is not notified
Please contact the "saw SUUMO (Sumo)"
If it does not lead, If the real estate company TEL:0800-603-2283【通話料無料】携帯電話・PHSからもご利用いただけます
発信者番号は通知されません
「SUUMO(スーモ)を見た」と問い合わせください
つながらない方、不動産会社の方は
| Building coverage, floor area ratio 建ぺい率・容積率 | | 60% ・ 200% 60%・200% | Time residents 入居時期 | | Consultation 相談 | Land of the right form 土地の権利形態 | | Ownership 所有権 | Structure and method of construction 構造・工法 | | Wooden 2-story 木造2階建 | Use district 用途地域 | | Semi-industrial 準工業 | Other limitations その他制限事項 | | Quasi-fire zones 準防火地域 | Overview and notices その他概要・特記事項 | | Contact: Minamitsuji Hidenori, Facilities: Public Water Supply, This sewage, City gas, Parking: car space 担当者:南辻 英則、設備:公営水道、本下水、都市ガス、駐車場:カースペース | Company profile 会社概要 | | <Mediation> governor of Osaka (10) No. 021564 (Ltd.) Mishima Corporation Ibaraki Higashiten Yubinbango567-0829 Ibaraki, Osaka Futaba-cho, 13-25 <仲介>大阪府知事(10)第021564号(株)三島コーポレーション茨木東店〒567-0829 大阪府茨木市双葉町13-25 |
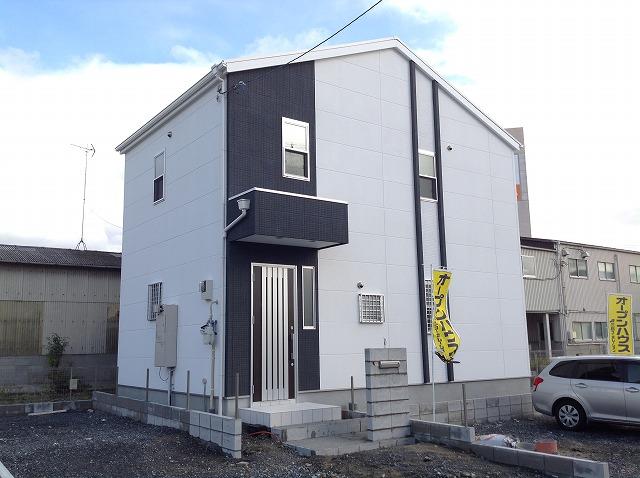 Local appearance photo
現地外観写真
Floor plan間取り図 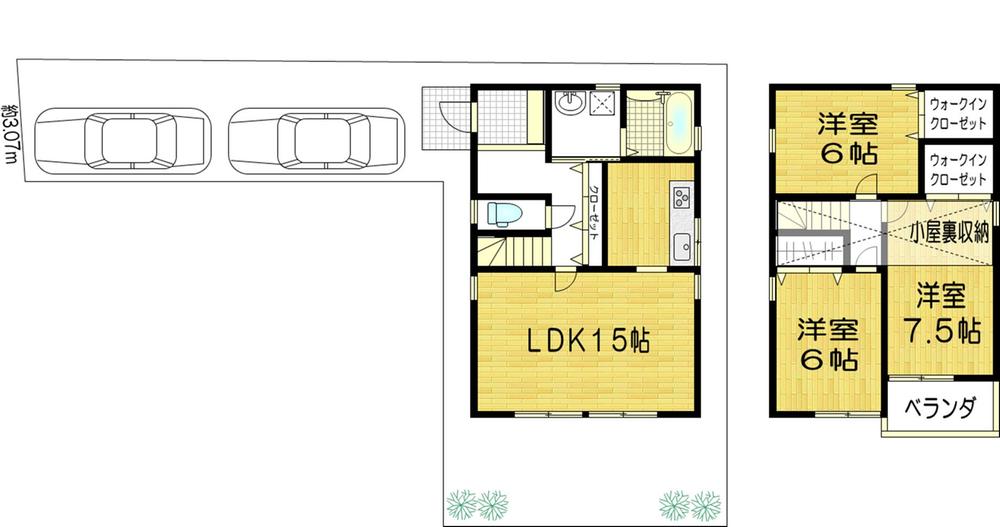 28.8 million yen, 3LDK, Land area 105.38 sq m , Building area 85.05 sq m
2880万円、3LDK、土地面積105.38m2、建物面積85.05m2
The entire compartment Figure全体区画図 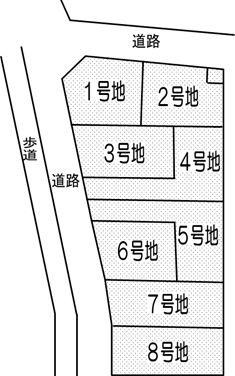 Compartment figure
区画図
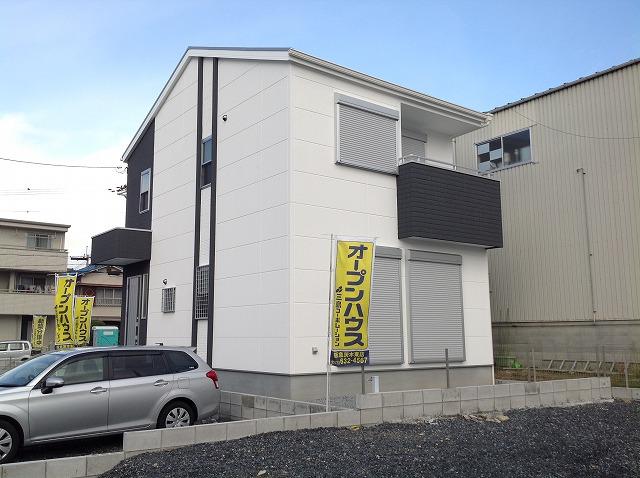 Local appearance photo
現地外観写真
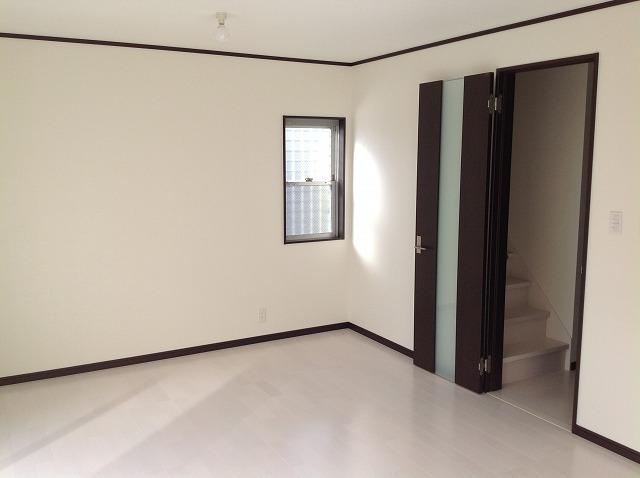 Living
リビング
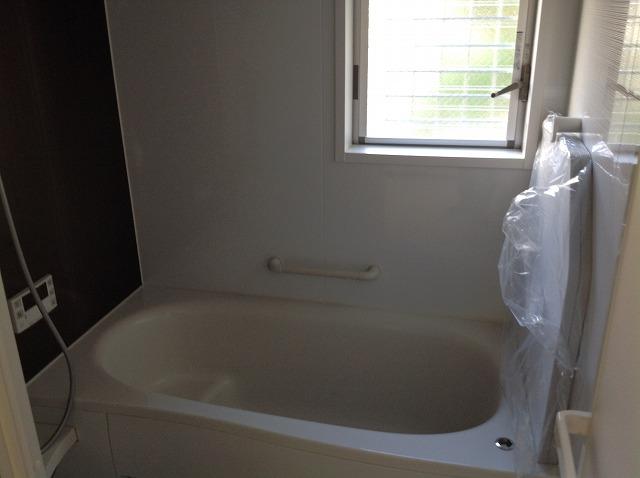 Bathroom
浴室
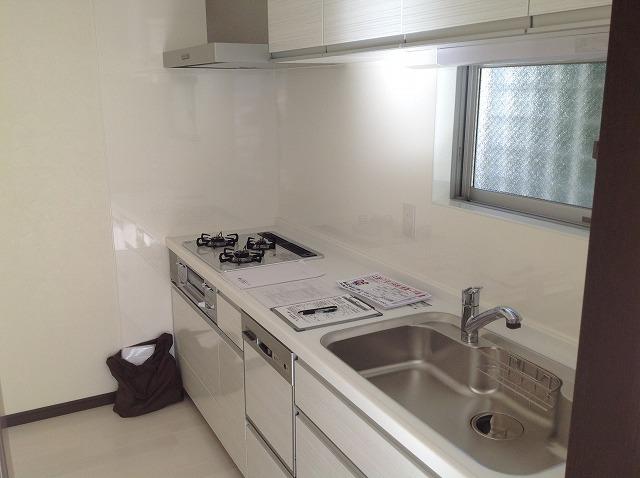 Kitchen
キッチン
Non-living roomリビング以外の居室 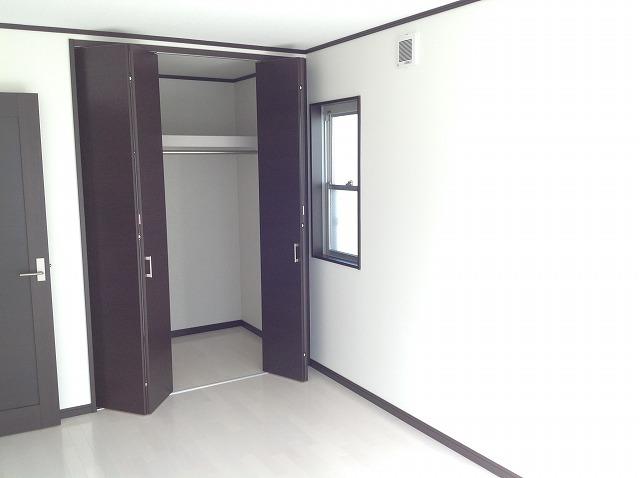 2F south
2F南側
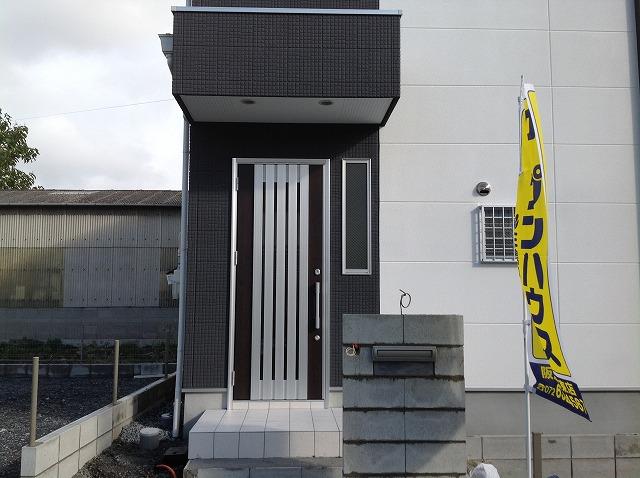 Entrance
玄関
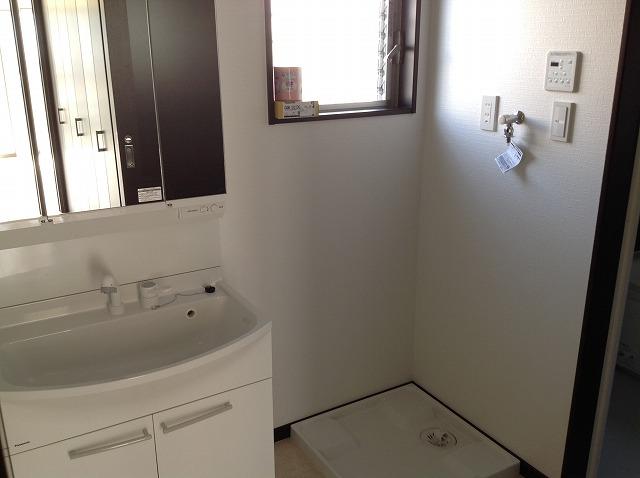 Wash basin, toilet
洗面台・洗面所
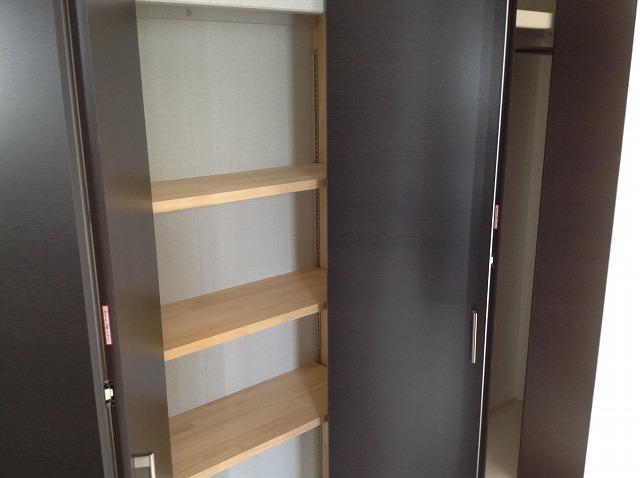 Receipt
収納
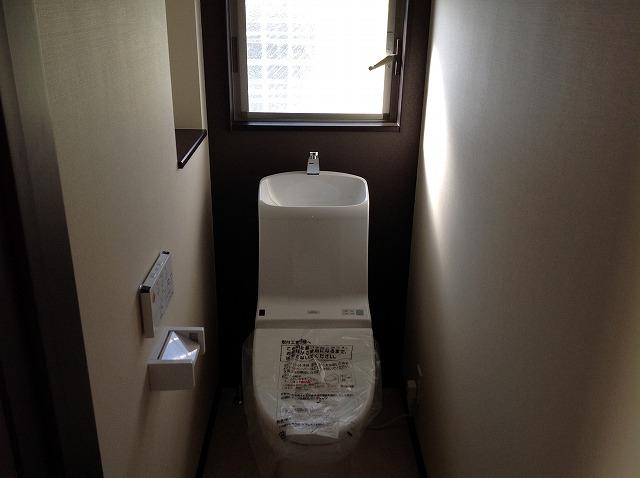 Toilet
トイレ
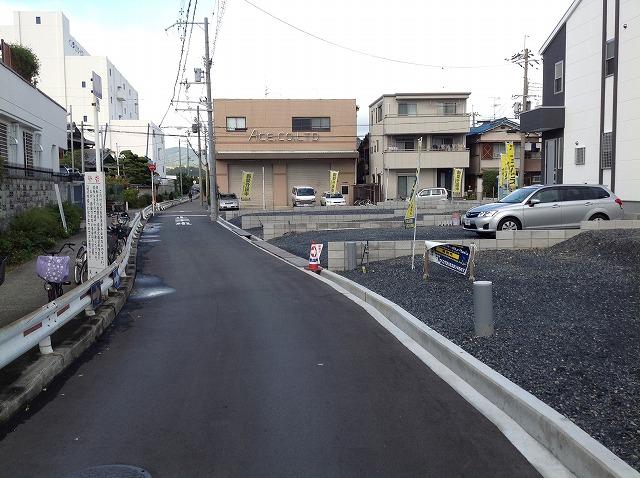 Local photos, including front road
前面道路含む現地写真
Primary school小学校 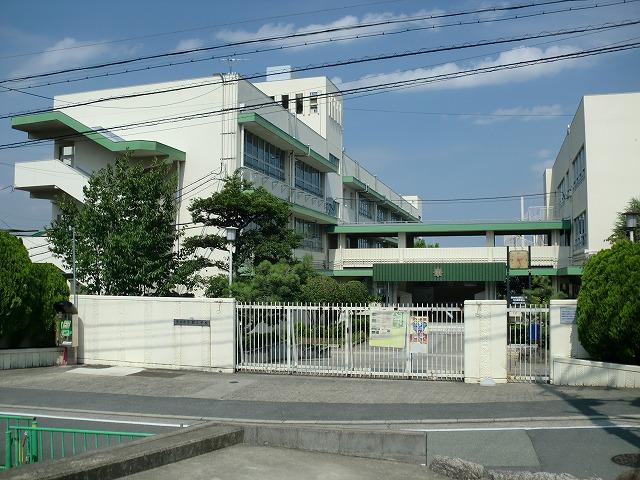 Until the county elementary school 520m
郡小学校まで520m
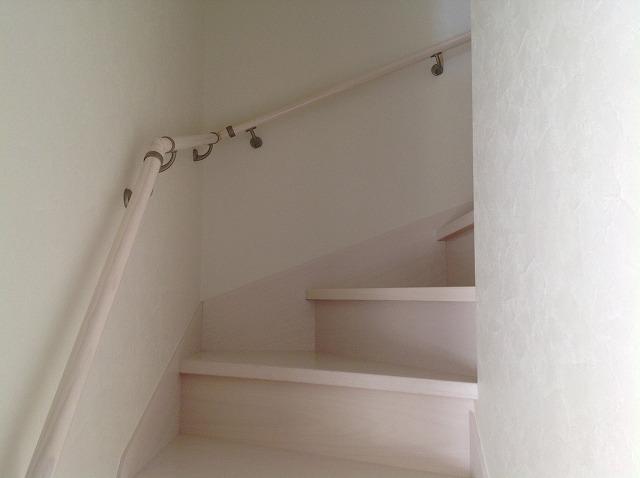 Other introspection
その他内観
View photos from the dwelling unit住戸からの眺望写真 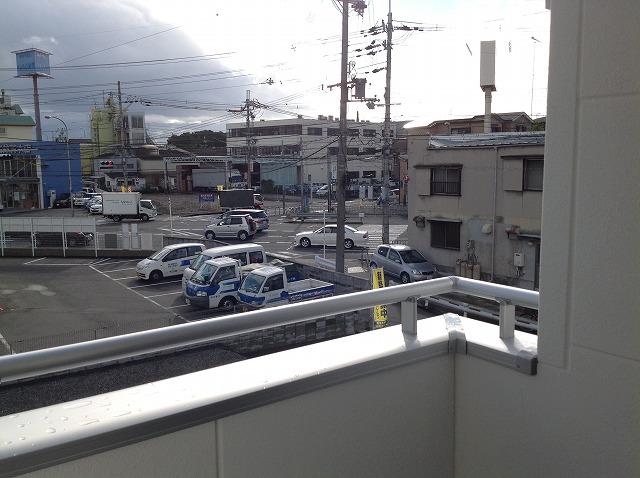 South
南側
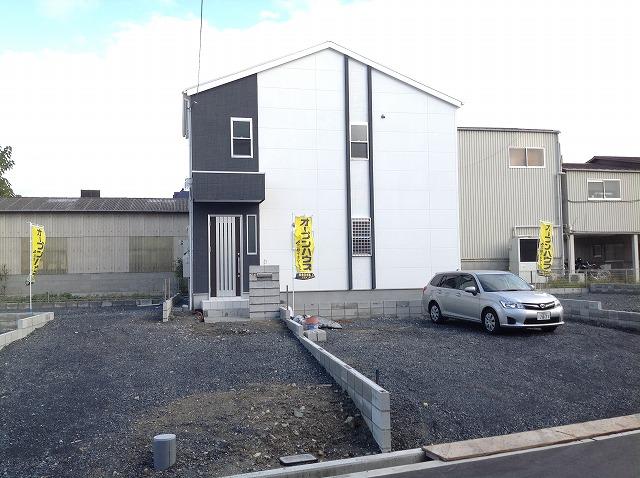 Local appearance photo
現地外観写真
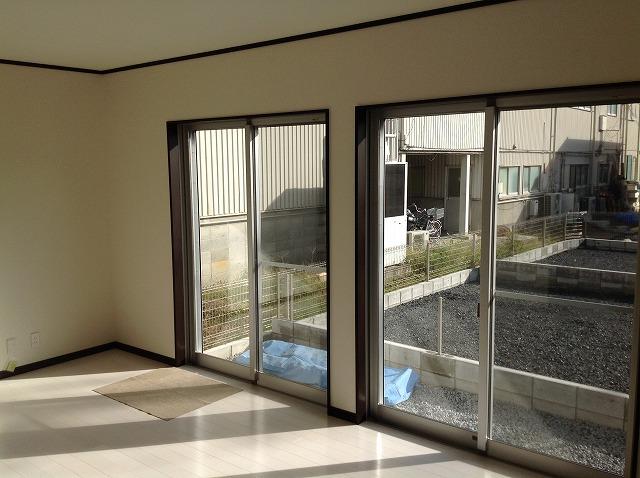 Living
リビング
Non-living roomリビング以外の居室 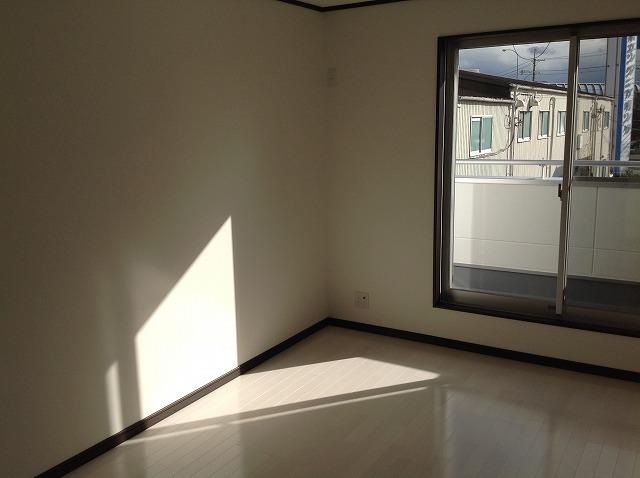 2F south
2F南側
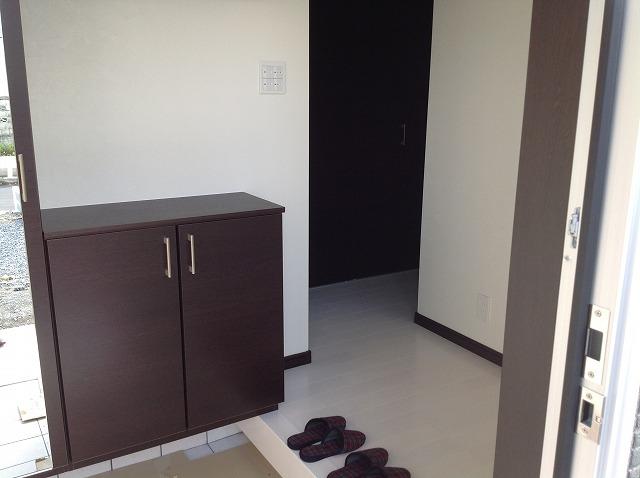 Entrance
玄関
Junior high school中学校 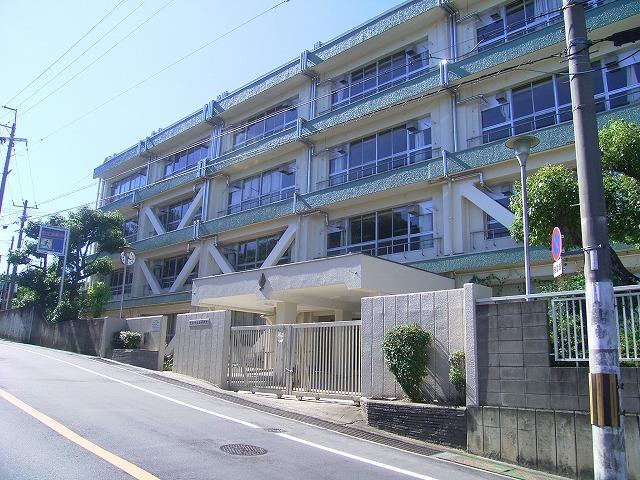 1470m to the West Junior High School
西中学校まで1470m
Location
|






















