New Homes » Kansai » Osaka prefecture » Ibaraki
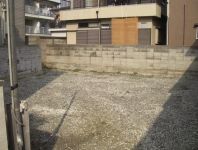 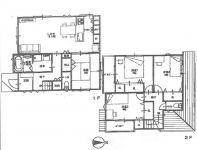
| | Ibaraki, Osaka 大阪府茨木市 |
| Hankyu Kyoto Line "Ibaraki" walk 7 minutes 阪急京都線「茨木市」歩7分 |
| ■ Facing south! ■ It is clear there 4LDK ■ Storage is abundant ■南向き!■ゆとりある4LDKです■収納豊富です |
Features pickup 特徴ピックアップ | | 2 along the line more accessible / Super close / It is close to the city / Facing south / System kitchen / Bathroom Dryer / Yang per good / All room storage / Flat to the station / Siemens south road / A quiet residential area / LDK15 tatami mats or more / Japanese-style room / Shaping land / Washbasin with shower / Face-to-face kitchen / Security enhancement / Toilet 2 places / Bathroom 1 tsubo or more / 2-story / 2 or more sides balcony / South balcony / Double-glazing / Otobasu / Warm water washing toilet seat / Underfloor Storage / The window in the bathroom / TV monitor interphone / High-function toilet / Leafy residential area / All room 6 tatami mats or more / City gas / Flat terrain / Movable partition 2沿線以上利用可 /スーパーが近い /市街地が近い /南向き /システムキッチン /浴室乾燥機 /陽当り良好 /全居室収納 /駅まで平坦 /南側道路面す /閑静な住宅地 /LDK15畳以上 /和室 /整形地 /シャワー付洗面台 /対面式キッチン /セキュリティ充実 /トイレ2ヶ所 /浴室1坪以上 /2階建 /2面以上バルコニー /南面バルコニー /複層ガラス /オートバス /温水洗浄便座 /床下収納 /浴室に窓 /TVモニタ付インターホン /高機能トイレ /緑豊かな住宅地 /全居室6畳以上 /都市ガス /平坦地 /可動間仕切り | Price 価格 | | 39,800,000 yen 3980万円 | Floor plan 間取り | | 4LDK 4LDK | Units sold 販売戸数 | | 1 units 1戸 | Land area 土地面積 | | 132.7 sq m (registration) 132.7m2(登記) | Building area 建物面積 | | 98.82 sq m (registration) 98.82m2(登記) | Driveway burden-road 私道負担・道路 | | Nothing 無 | Completion date 完成時期(築年月) | | April 2014 2014年4月 | Address 住所 | | Ibaraki, Osaka Inaba-cho 大阪府茨木市稲葉町 | Traffic 交通 | | Hankyu Kyoto Line "Ibaraki" walk 7 minutes
JR Tokaido Line "Ibaraki" walk 20 minutes 阪急京都線「茨木市」歩7分
JR東海道本線「茨木」歩20分
| Related links 関連リンク | | [Related Sites of this company] 【この会社の関連サイト】 | Contact お問い合せ先 | | TEL: 0800-603-4620 [Toll free] mobile phone ・ Also available from PHS
Caller ID is not notified
Please contact the "saw SUUMO (Sumo)"
If it does not lead, If the real estate company TEL:0800-603-4620【通話料無料】携帯電話・PHSからもご利用いただけます
発信者番号は通知されません
「SUUMO(スーモ)を見た」と問い合わせください
つながらない方、不動産会社の方は
| Building coverage, floor area ratio 建ぺい率・容積率 | | 60% ・ 200% 60%・200% | Time residents 入居時期 | | Consultation 相談 | Land of the right form 土地の権利形態 | | Ownership 所有権 | Structure and method of construction 構造・工法 | | Wooden 2-story 木造2階建 | Use district 用途地域 | | One dwelling 1種住居 | Other limitations その他制限事項 | | Quasi-fire zones, ※ Scheduled for completion is undecided. 準防火地域、※完成予定は未定です。 | Overview and notices その他概要・特記事項 | | Facilities: Public Water Supply, This sewage, City gas, Building confirmation number: 000000000, Parking: car space 設備:公営水道、本下水、都市ガス、建築確認番号:000000000、駐車場:カースペース | Company profile 会社概要 | | <Mediation> governor of Osaka (2) No. 053,920 housing network Sales Co., Ltd. Ibaraki shop Yubinbango567-0031 Ibaraki, Osaka Kasuga 1-5-17 <仲介>大阪府知事(2)第053920号ハウジングネットワーク販売(株)茨木店〒567-0031 大阪府茨木市春日1-5-17 |
Local appearance photo現地外観写真 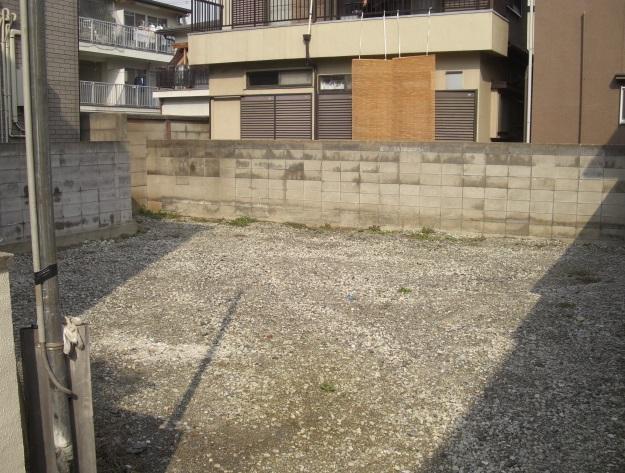 Good per yang
陽当たり良好です
Floor plan間取り図 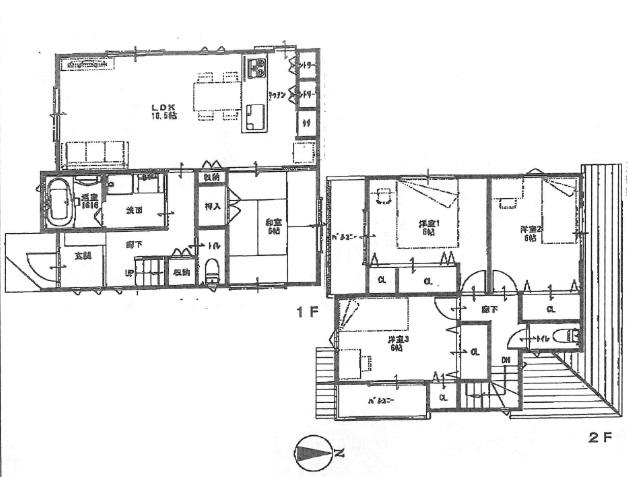 39,800,000 yen, 4LDK, Land area 132.7 sq m , Building area 98.82 sq m building certification costs, Water City receipt of payment, Pile construction costs, Exterior construction costs separately required.
3980万円、4LDK、土地面積132.7m2、建物面積98.82m2 建築確認費、水道市納金、杭工事費、外構工事費別途要。
Local appearance photo現地外観写真 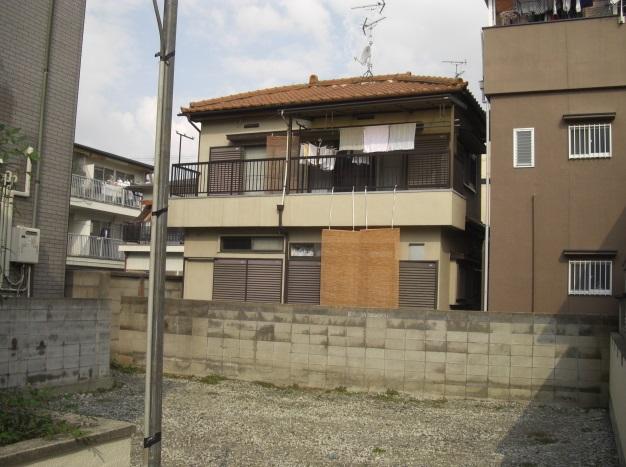 About 40 square meters land area
土地面積が約40坪
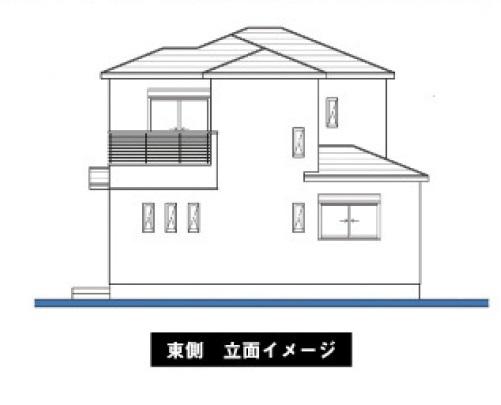 Rendering (appearance)
完成予想図(外観)
Shopping centreショッピングセンター 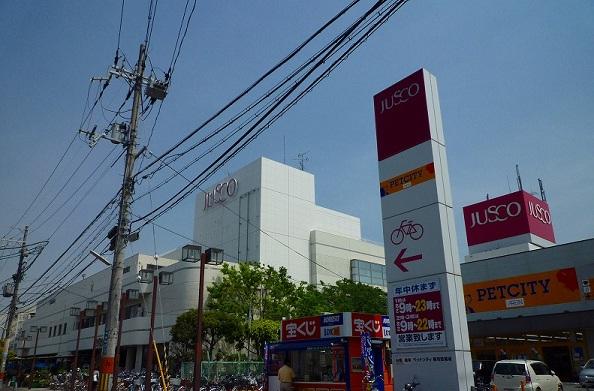 885m until ion new Ibaraki shop
イオン新茨木店まで885m
Otherその他 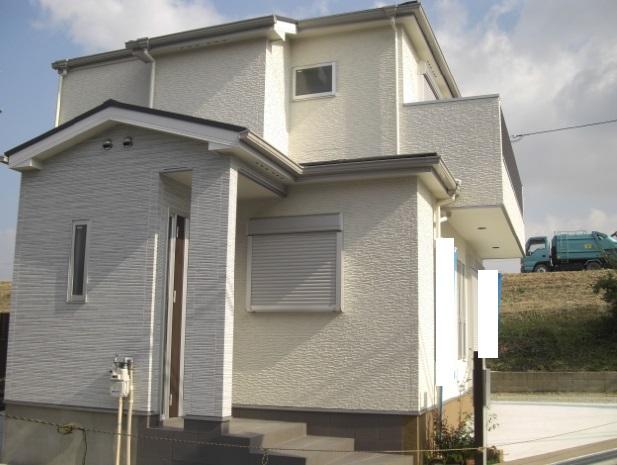 Model house
モデルハウス
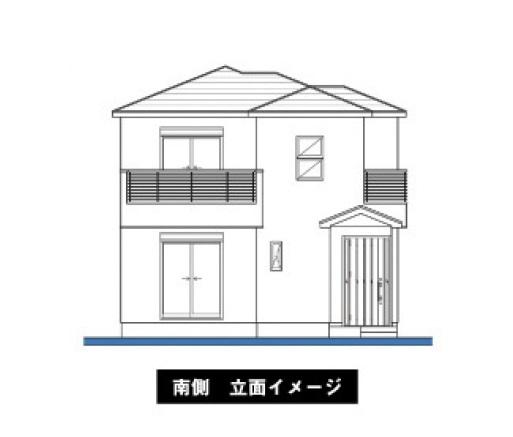 Rendering (appearance)
完成予想図(外観)
Supermarketスーパー 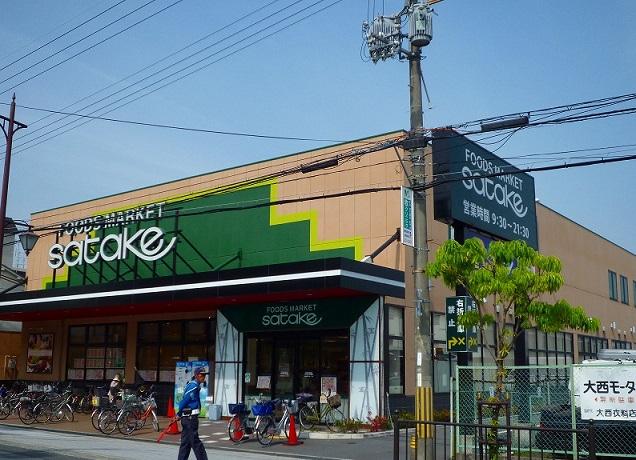 290m until Foods Market Satake Oike shop
フーズマーケットサタケ大池店まで290m
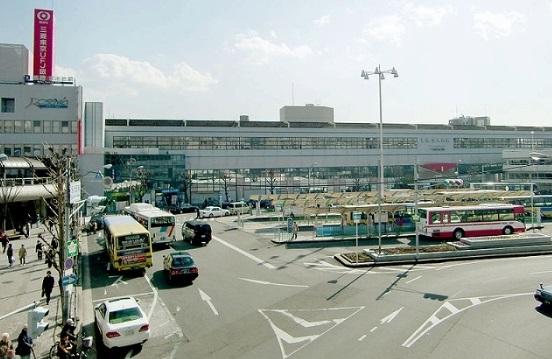 Other
その他
Convenience storeコンビニ 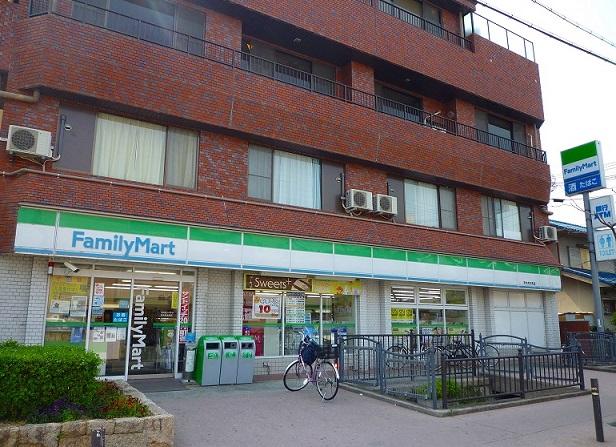 64m to FamilyMart Ibaraki Funaki-cho shop
ファミリーマート茨木舟木町店まで64m
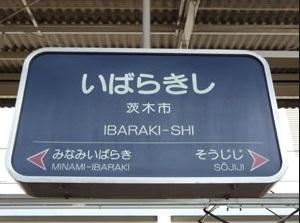 Other
その他
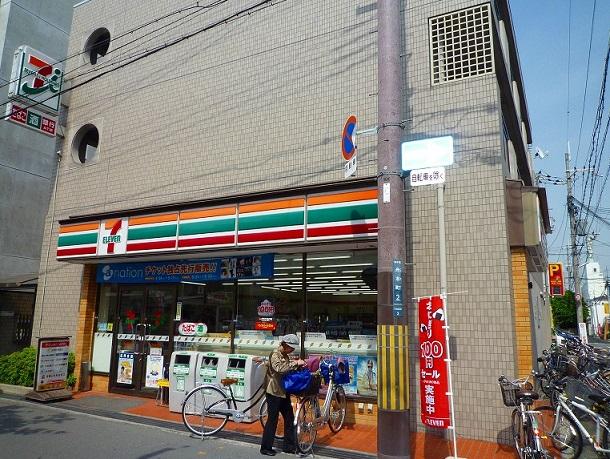 199m to Seven-Eleven Ibaraki Funaki-cho shop
セブンイレブン茨木舟木町店まで199m
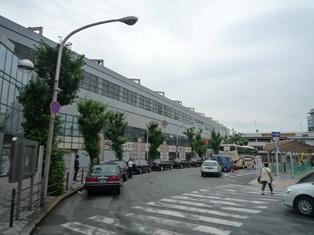 Other
その他
Drug storeドラッグストア 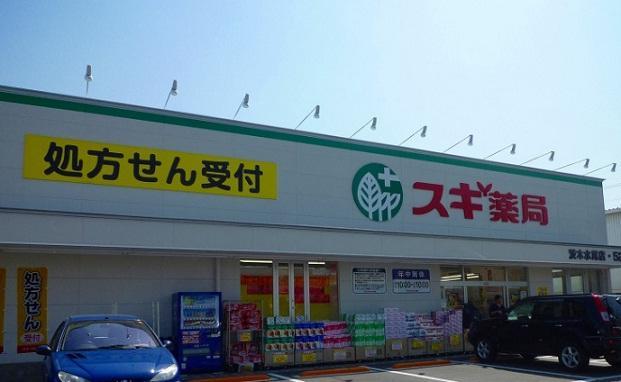 527m until cedar pharmacy Ibaraki Mizuo shop
スギ薬局茨木水尾店まで527m
Otherその他 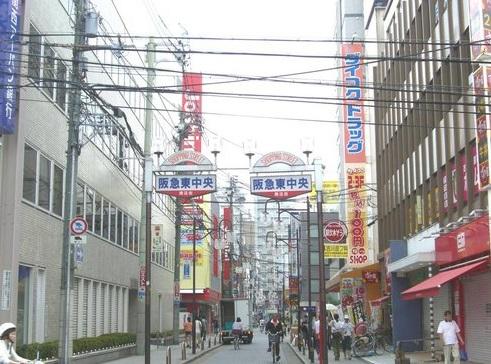 Hankyu high street shopping district
阪急本通り商店街
Home centerホームセンター 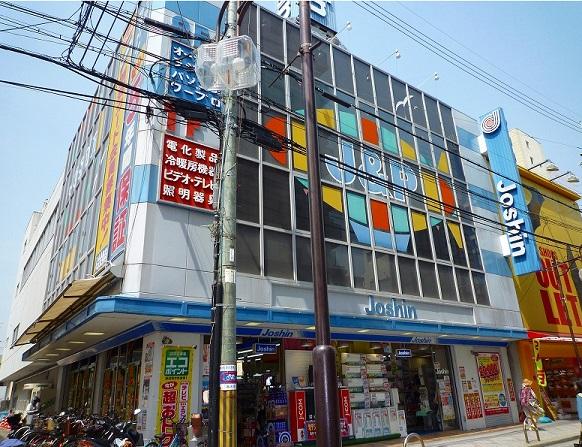 Joshin Ibaraki 671m to shop
ジョーシンいばらき店まで671m
Otherその他 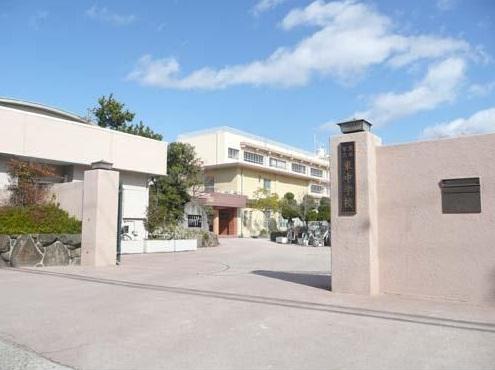 East Junior High School
東中学校
Primary school小学校 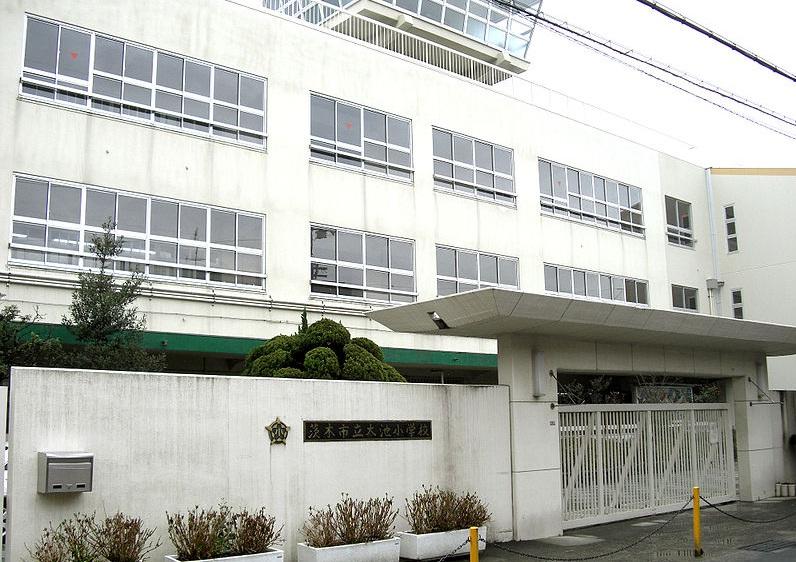 Ibaraki Municipal Oike to elementary school 518m
茨木市立大池小学校まで518m
Otherその他 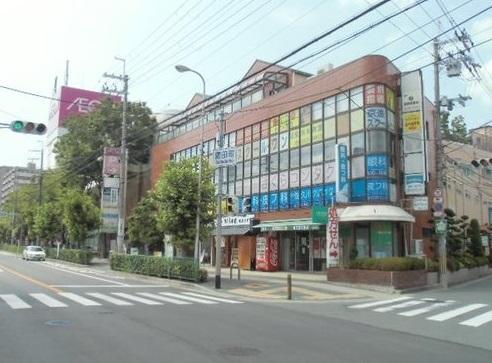 Also it is a variety store lined in the vicinity of the ion.
イオン付近にも色々店舗が建ち並んでおります。
Hospital病院 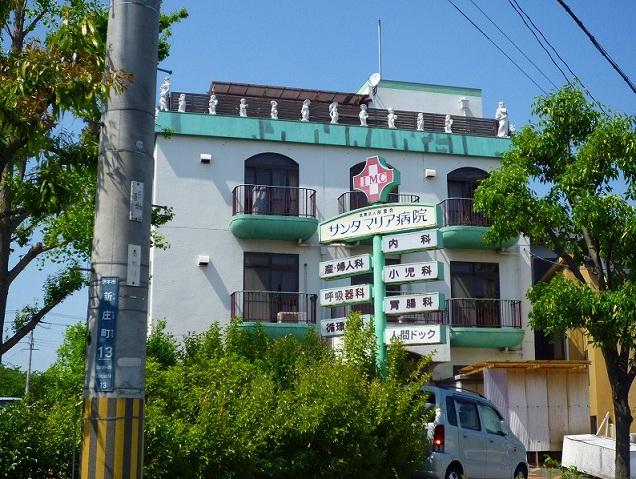 562m until the medical corporation Tomoaikai Santa Maria hospital
医療法人朋愛会サンタマリア病院まで562m
Otherその他 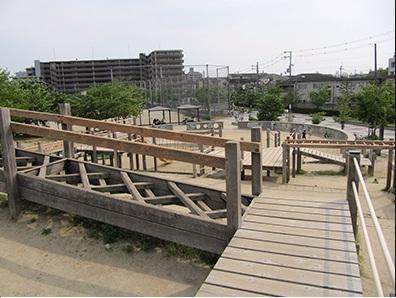 Mizuo park
水尾公園
Location
|






















