New Homes » Kansai » Osaka prefecture » Ibaraki
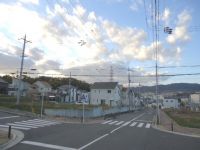 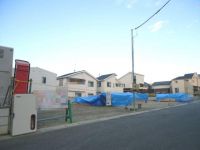
| | Ibaraki, Osaka 大阪府茨木市 |
| JR Tokaido Line "Ibaraki" 20 minutes Koriyama park walk 4 minutes by bus JR東海道本線「茨木」バス20分郡山団地歩4分 |
Features pickup 特徴ピックアップ | | Parking three or more possible / 2 along the line more accessible / Facing south / System kitchen / Bathroom Dryer / Yang per good / All room storage / Siemens south road / LDK15 tatami mats or more / Around traffic fewer / Or more before road 6m / Japanese-style room / garden / Washbasin with shower / Face-to-face kitchen / Toilet 2 places / 2-story / South balcony / Double-glazing / Warm water washing toilet seat / Underfloor Storage / The window in the bathroom / TV monitor interphone / Dish washing dryer / Water filter / City gas 駐車3台以上可 /2沿線以上利用可 /南向き /システムキッチン /浴室乾燥機 /陽当り良好 /全居室収納 /南側道路面す /LDK15畳以上 /周辺交通量少なめ /前道6m以上 /和室 /庭 /シャワー付洗面台 /対面式キッチン /トイレ2ヶ所 /2階建 /南面バルコニー /複層ガラス /温水洗浄便座 /床下収納 /浴室に窓 /TVモニタ付インターホン /食器洗乾燥機 /浄水器 /都市ガス | Price 価格 | | 27,900,000 yen ・ 28,900,000 yen 2790万円・2890万円 | Floor plan 間取り | | 4LDK 4LDK | Units sold 販売戸数 | | 3 units 3戸 | Total units 総戸数 | | 3 units 3戸 | Land area 土地面積 | | 150.01 sq m (45.37 square meters) 150.01m2(45.37坪) | Building area 建物面積 | | 97.19 sq m ・ 103.27 sq m (29.39 tsubo ・ 31.23 square meters) 97.19m2・103.27m2(29.39坪・31.23坪) | Driveway burden-road 私道負担・道路 | | Road width: 6m 道路幅:6m | Completion date 完成時期(築年月) | | January 2014 late schedule 2014年1月下旬予定 | Address 住所 | | Ibaraki, Osaka Inokuchidai 大阪府茨木市井口台 | Traffic 交通 | | JR Tokaido Line "Ibaraki" 20 minutes Koriyama park walk 4 minutes by bus
Osaka Monorail Saito line "Toyokawa" walk 18 minutes JR東海道本線「茨木」バス20分郡山団地歩4分
大阪モノレール彩都線「豊川」歩18分
| Related links 関連リンク | | [Related Sites of this company] 【この会社の関連サイト】 | Person in charge 担当者より | | [Regarding this property.] In all sections south-facing day is good. Because it is a very beautiful city skyline I think that it is possible to spend a relaxing time. Please preview all means because there is a model house in the neighborhood. 【この物件について】全区画南向きで日当たり良好です。とても綺麗な街並みですので落ち着いた時間を過ごす事ができると思います。近隣にモデルハウスがありますのでぜひご内覧下さい。 | Contact お問い合せ先 | | TEL: 0800-603-8261 [Toll free] mobile phone ・ Also available from PHS
Caller ID is not notified
Please contact the "saw SUUMO (Sumo)"
If it does not lead, If the real estate company TEL:0800-603-8261【通話料無料】携帯電話・PHSからもご利用いただけます
発信者番号は通知されません
「SUUMO(スーモ)を見た」と問い合わせください
つながらない方、不動産会社の方は
| Most price range 最多価格帯 | | 28 million yen (2 units) 2800万円台(2戸) | Building coverage, floor area ratio 建ぺい率・容積率 | | Kenpei rate: 50%, Volume ratio: 100% 建ペい率:50%、容積率:100% | Time residents 入居時期 | | January 2014 2014年1月 | Land of the right form 土地の権利形態 | | Ownership 所有権 | Structure and method of construction 構造・工法 | | Wooden 2-story 木造2階建 | Use district 用途地域 | | One low-rise 1種低層 | Land category 地目 | | Residential land 宅地 | Overview and notices その他概要・特記事項 | | Building confirmation number: H25SHC117510 ~ 2 建築確認番号:H25SHC117510 ~ 2 | Company profile 会社概要 | | <Mediation> governor of Osaka (2) No. 053530 (Co.) plus one realistic Estate Yubinbango562-0012 Osaka Prefecture Mino Hakushima 1-2-12 <仲介>大阪府知事(2)第053530号(株)プラスワンリアルエステート〒562-0012 大阪府箕面市白島1-2-12 |
Sale already cityscape photo分譲済街並み写真 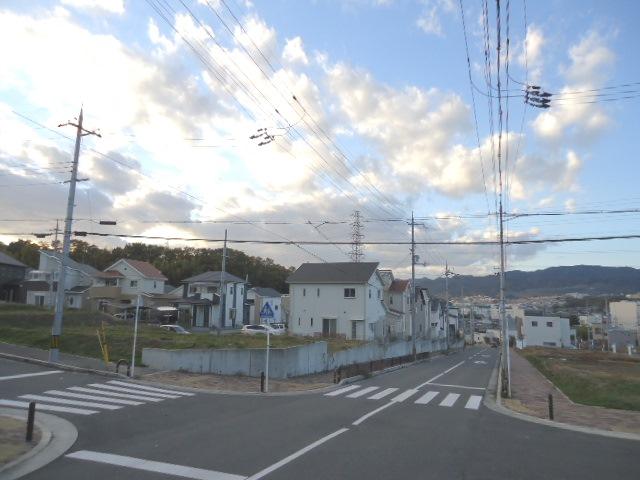 It is a very beautiful city skyline.
とても綺麗な街並みです。
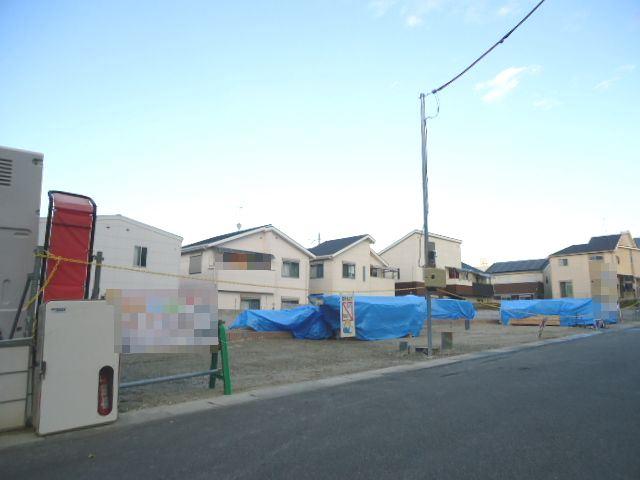 Local appearance photo
現地外観写真
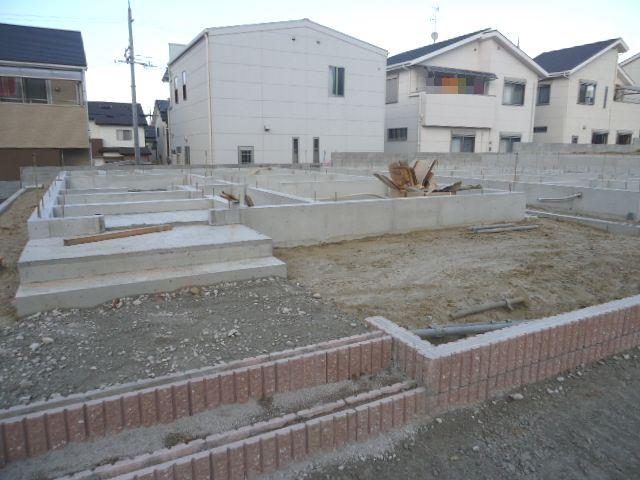 Local appearance photo
現地外観写真
Floor plan間取り図 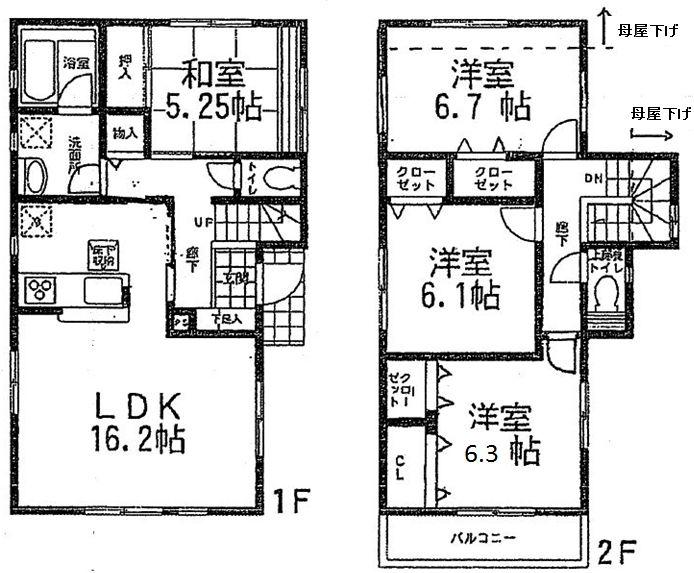 (Building 2), Price 27,900,000 yen, 4LDK, Land area 150.01 sq m , Building area 97.19 sq m
(2号棟)、価格2790万円、4LDK、土地面積150.01m2、建物面積97.19m2
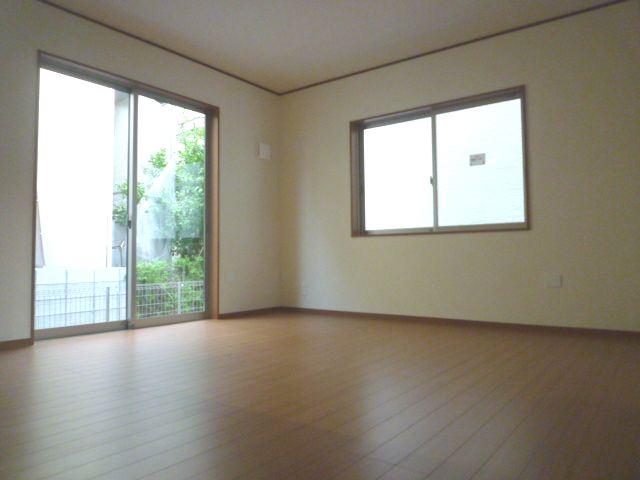 Same specifications photos (living)
同仕様写真(リビング)
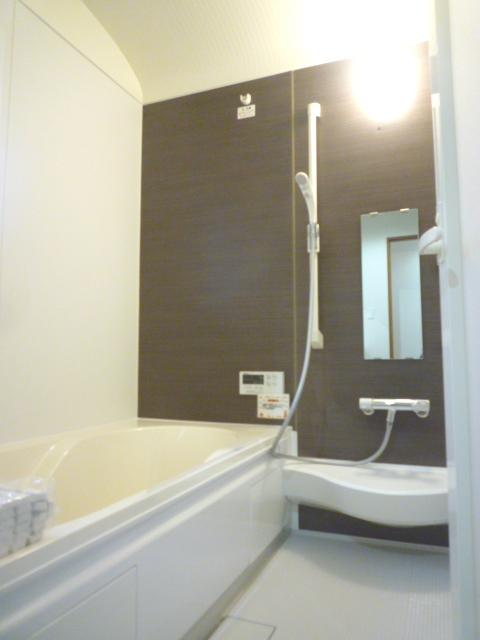 Same specifications photo (bathroom)
同仕様写真(浴室)
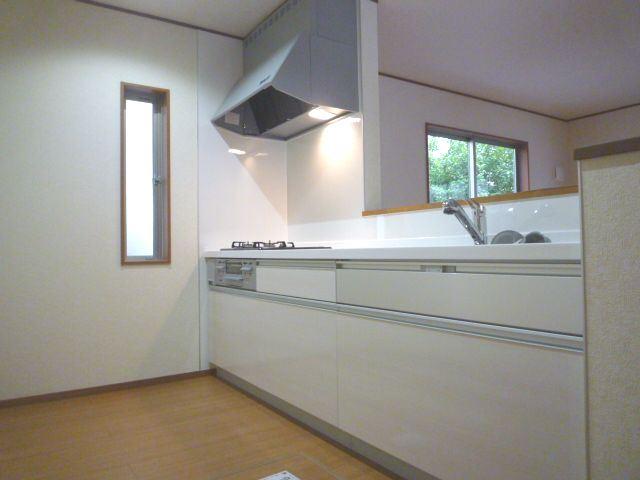 Same specifications photo (kitchen)
同仕様写真(キッチン)
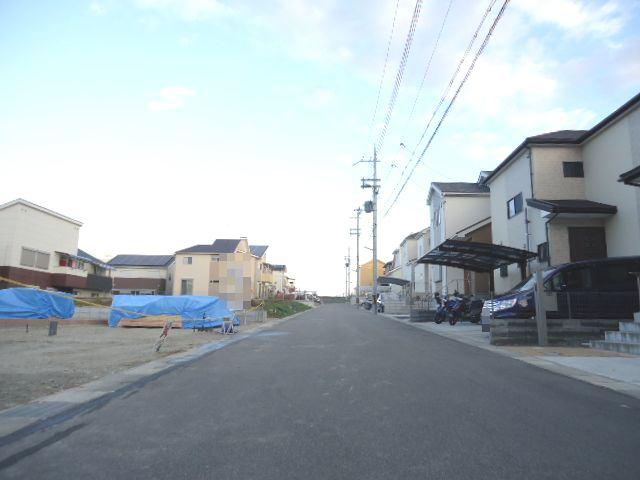 Local photos, including front road
前面道路含む現地写真
Shopping centreショッピングセンター 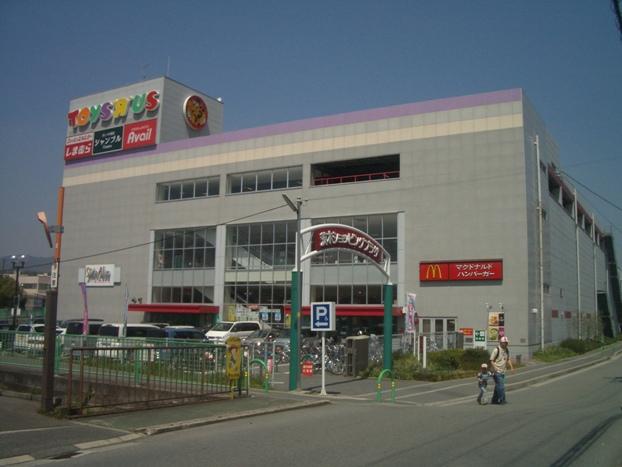 1164m to Fashion Center Shimamura Ibaraki shop
ファッションセンターしまむら茨木店まで1164m
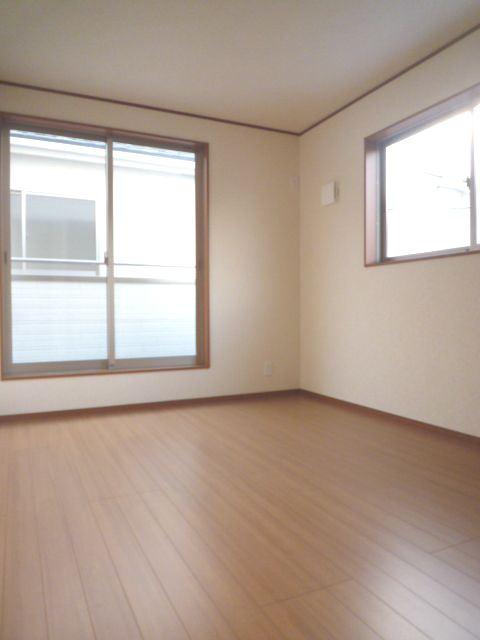 Same specifications photos (Other introspection)
同仕様写真(その他内観)
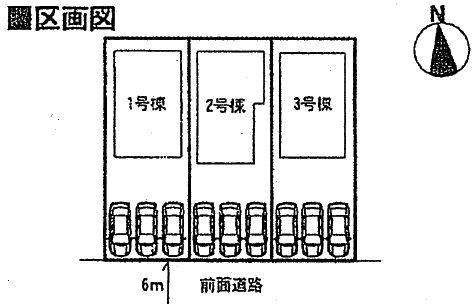 The entire compartment Figure
全体区画図
Floor plan間取り図 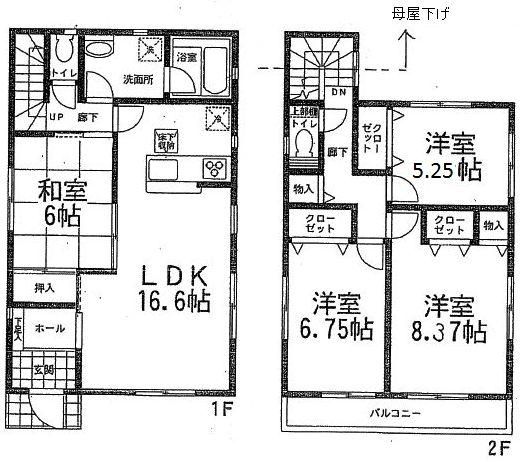 (3 Building), Price 28,900,000 yen, 4LDK, Land area 150.01 sq m , Building area 103.27 sq m
(3号棟)、価格2890万円、4LDK、土地面積150.01m2、建物面積103.27m2
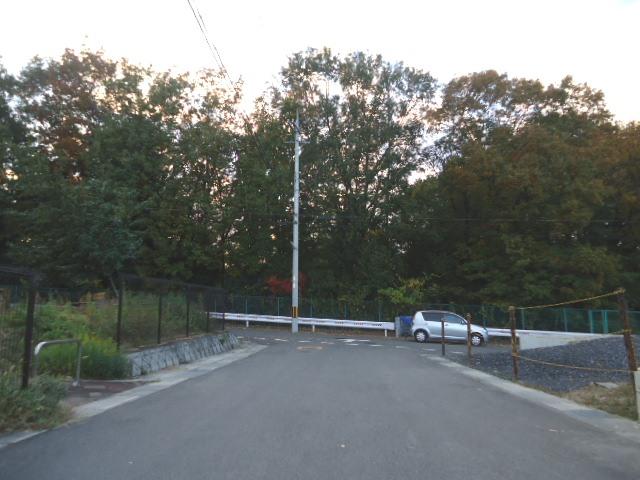 Local photos, including front road
前面道路含む現地写真
Supermarketスーパー 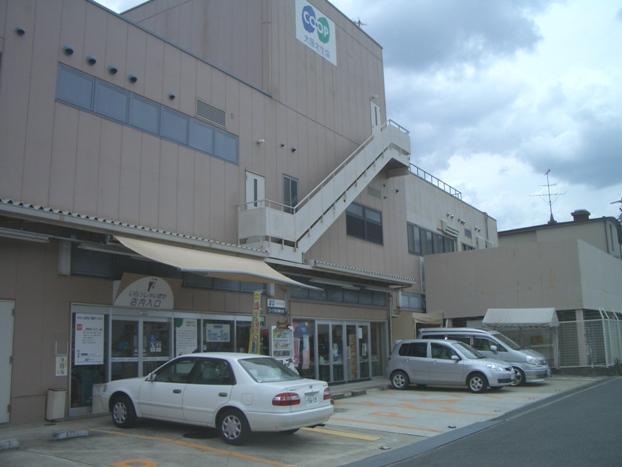 1271m to Cope Ibaraki Fujinosato
コープ茨木藤の里まで1271m
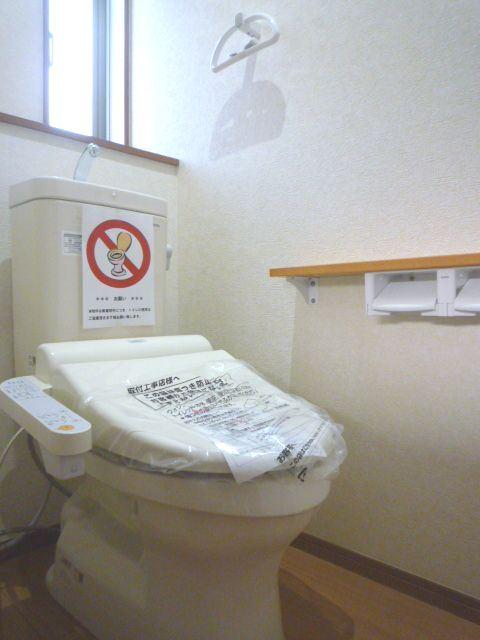 Same specifications photos (Other introspection)
同仕様写真(その他内観)
Floor plan間取り図 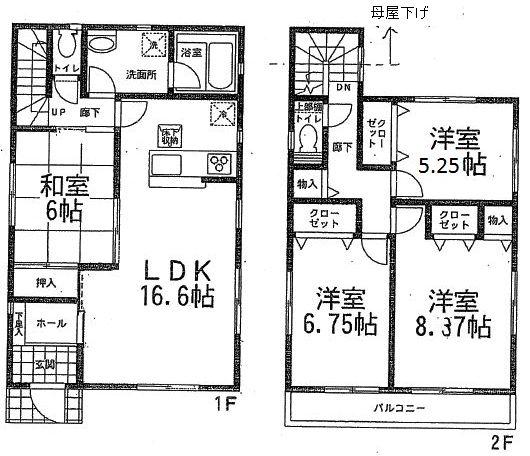 (1 Building), Price 28,900,000 yen, 4LDK, Land area 150.01 sq m , Building area 103.27 sq m
(1号棟)、価格2890万円、4LDK、土地面積150.01m2、建物面積103.27m2
Supermarketスーパー 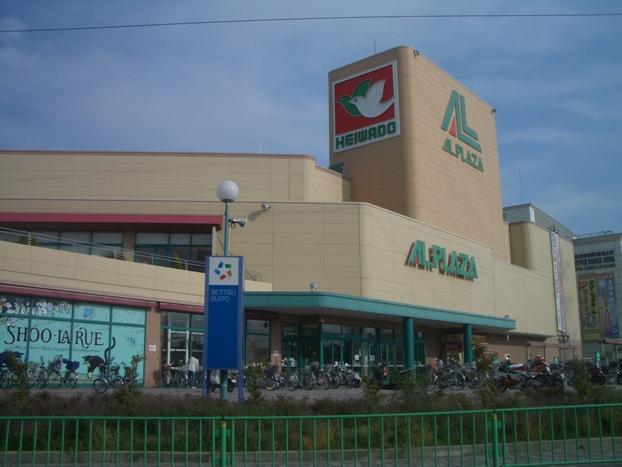 Al ・ Until Plaza Ibaraki 2280m
アル・プラザ茨木まで2280m
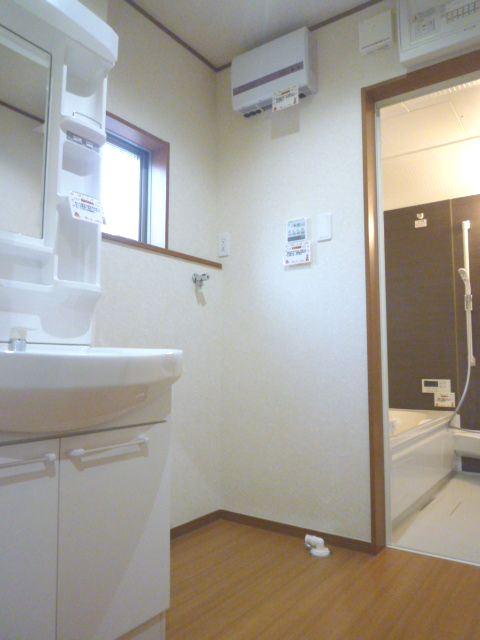 Same specifications photos (Other introspection)
同仕様写真(その他内観)
Hospital病院 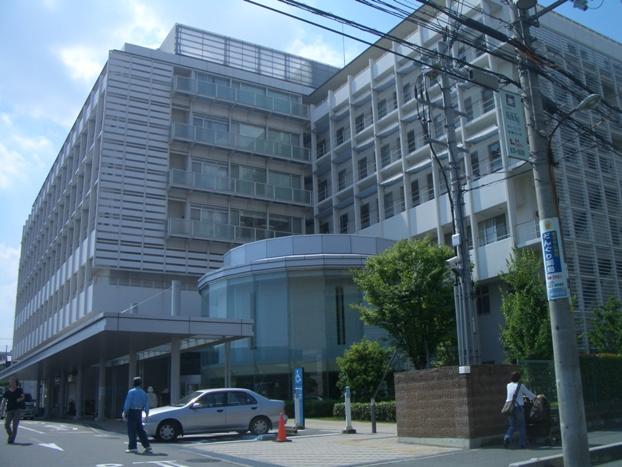 Social welfare corporation Onshizaidan 2543m to Osaka Saiseikai Ibaraki hospital
社会福祉法人恩賜財団大阪府済生会茨木病院まで2543m
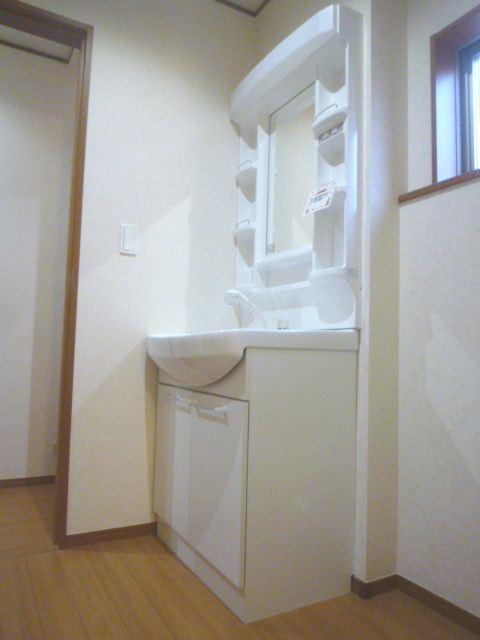 Same specifications photos (Other introspection)
同仕様写真(その他内観)
Park公園 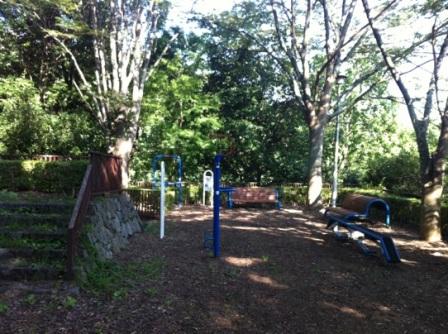 1158m to Koriyama park
郡山公園まで1158m
Location
| 





















