New Homes » Kansai » Osaka prefecture » Ibaraki
 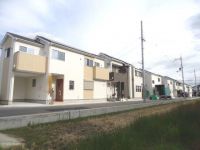
| | Ibaraki, Osaka 大阪府茨木市 |
| Hankyu Kyoto Line "Ibaraki" 10 minutes Ayumi Ayukawa 5 minutes by bus 阪急京都線「茨木市」バス10分鮎川歩5分 |
| ■ Hankyu Kyoto Line "Ibaraki" station bus 10 minutes ■ 4LDK ■ Finished already ■ With bathroom dryer ■ With solar power ■ Flat 35S corresponding ■ All sections facing south ■阪急京都線「茨木市」駅バス10分 ■4LDK ■完成済 ■浴室乾燥機付き■太陽光発電付き ■フラット35S対応 ■全区画南向き |
| ● Since there is no building on the opposite, Very day is good. ● Because with solar power, You expect the revenue from electricity sales of about savings and 6000 yen as monthly 2000 yen. (It can not be guaranteed because of the simulation numerical. ) ● laundry on a rainy day for with a bathroom dryer is also a breeze. ●向かいに建物がないので、とても日当たりが良いです。●太陽光発電付きのため、月々2000円程の節約と6000円程の売電収入が見込めます。(シュミレーション数値のため保証はできません。)●浴室乾燥機付きのため雨の日の洗濯物も楽々です。 |
Features pickup 特徴ピックアップ | | Corresponding to the flat-35S / Solar power system / Immediate Available / Facing south / System kitchen / Bathroom Dryer / All room storage / LDK15 tatami mats or more / Around traffic fewer / Corner lot / Japanese-style room / Shaping land / Barrier-free / Bathroom 1 tsubo or more / 2-story / South balcony / Zenshitsuminami direction / Underfloor Storage / All living room flooring / City gas フラット35Sに対応 /太陽光発電システム /即入居可 /南向き /システムキッチン /浴室乾燥機 /全居室収納 /LDK15畳以上 /周辺交通量少なめ /角地 /和室 /整形地 /バリアフリー /浴室1坪以上 /2階建 /南面バルコニー /全室南向き /床下収納 /全居室フローリング /都市ガス | Price 価格 | | 31,800,000 yen ~ 34,800,000 yen 3180万円 ~ 3480万円 | Floor plan 間取り | | 4LDK 4LDK | Units sold 販売戸数 | | 5 units 5戸 | Total units 総戸数 | | 5 units 5戸 | Land area 土地面積 | | 85.95 sq m ~ 100.01 sq m (25.99 tsubo ~ 30.25 square meters) 85.95m2 ~ 100.01m2(25.99坪 ~ 30.25坪) | Building area 建物面積 | | 96.39 sq m ~ 107.59 sq m (29.15 tsubo ~ 32.54 square meters) 96.39m2 ~ 107.59m2(29.15坪 ~ 32.54坪) | Driveway burden-road 私道負担・道路 | | Road width: 4.8m, Asphaltic pavement 道路幅:4.8m、アスファルト舗装 | Completion date 完成時期(築年月) | | September 2013 2013年9月 | Address 住所 | | Ibaraki, Osaka Ayukawa 4 大阪府茨木市鮎川4 | Traffic 交通 | | Hankyu Kyoto Line "Ibaraki" 10 minutes Ayumi Ayukawa 5 minutes by bus 阪急京都線「茨木市」バス10分鮎川歩5分
| Related links 関連リンク | | [Related Sites of this company] 【この会社の関連サイト】 | Person in charge 担当者より | | Person in charge of real-estate and building Izutsu Takeshi Age: 30 Daigyokai experience: either three years customers want to send the kind of life in the future? , Standing in your position, I will my best efforts as you are able to the regret of not your house hunting. 担当者宅建井筒 健史年齢:30代業界経験:3年お客様が今後どんな生活を送りたいのか?今後の将来プランはどうお考えなのか?そういったお客様の考えの元、お客様の立場に立ち、後悔のないお家探しをしていただけるよう精一杯努めさせていただきます。 | Contact お問い合せ先 | | TEL: 0800-603-8261 [Toll free] mobile phone ・ Also available from PHS
Caller ID is not notified
Please contact the "saw SUUMO (Sumo)"
If it does not lead, If the real estate company TEL:0800-603-8261【通話料無料】携帯電話・PHSからもご利用いただけます
発信者番号は通知されません
「SUUMO(スーモ)を見た」と問い合わせください
つながらない方、不動産会社の方は
| Building coverage, floor area ratio 建ぺい率・容積率 | | Kenpei rate: 60%, Volume ratio: 200% 建ペい率:60%、容積率:200% | Time residents 入居時期 | | Immediate available 即入居可 | Land of the right form 土地の権利形態 | | Ownership 所有権 | Structure and method of construction 構造・工法 | | Wooden 2-story 木造2階建 | Use district 用途地域 | | One middle and high 1種中高 | Overview and notices その他概要・特記事項 | | Contact: Izutsu Takeshi 担当者:井筒 健史 | Company profile 会社概要 | | <Mediation> governor of Osaka (2) No. 053530 (Co.) plus one realistic Estate Yubinbango562-0012 Osaka Prefecture Mino Hakushima 1-2-12 <仲介>大阪府知事(2)第053530号(株)プラスワンリアルエステート〒562-0012 大阪府箕面市白島1-2-12 |
View photos from the dwelling unit住戸からの眺望写真 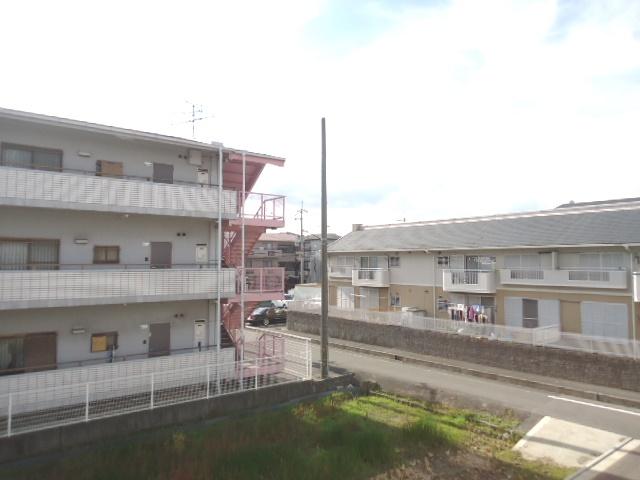 Sunlight through the trees full of bright house
木漏れ日溢れる明るい家
Local appearance photo現地外観写真 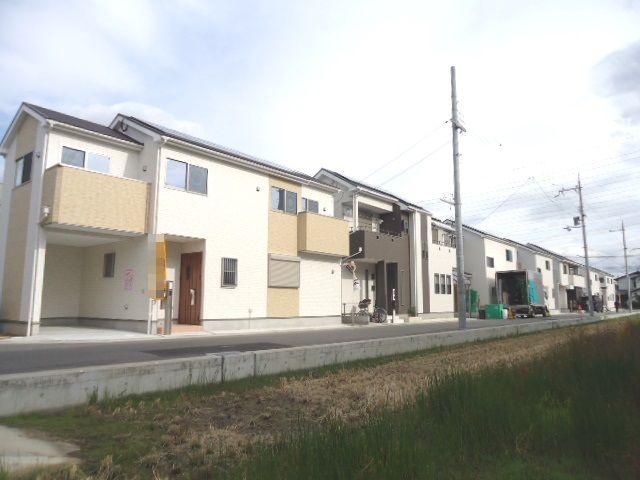 It spreads the field on the back
裏には田畑が広がります
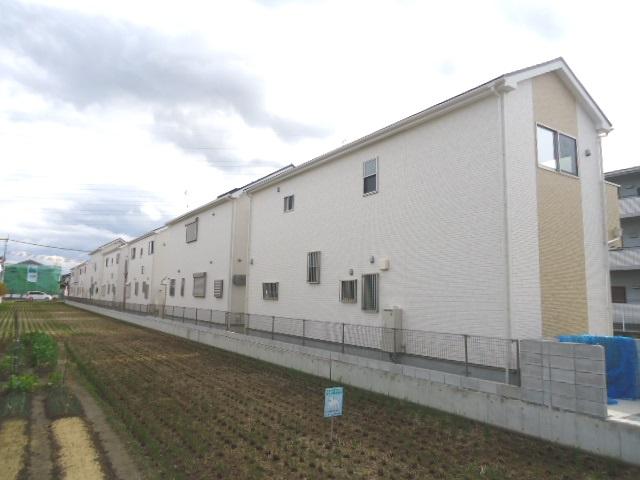 Until Hankyu Ibaraki access is good
阪急茨木までアクセス良好です
Floor plan間取り図  (No. 1 point), Price 31,800,000 yen, 4LDK, Land area 85.95 sq m , Building area 107.59 sq m
(1号地)、価格3180万円、4LDK、土地面積85.95m2、建物面積107.59m2
Local appearance photo現地外観写真 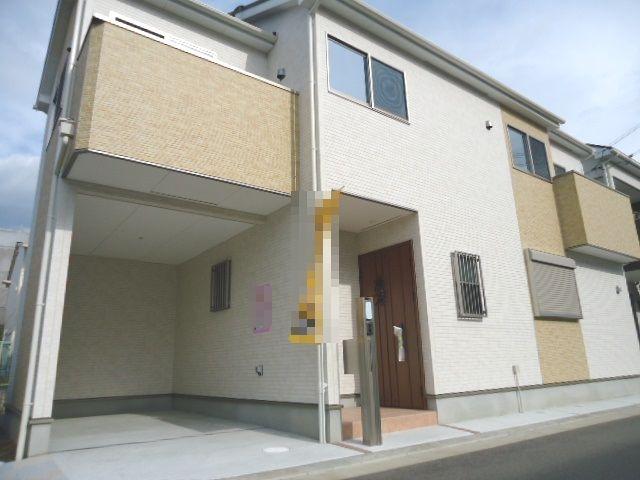 Guard the car in the hot less likely undercover garage the car in the summer
夏場でも車内は暑くなりにくい屋根付き車庫で愛車をガード
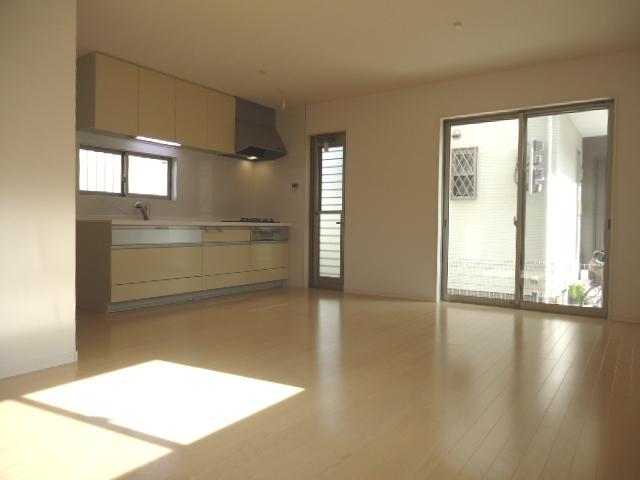 Living
リビング
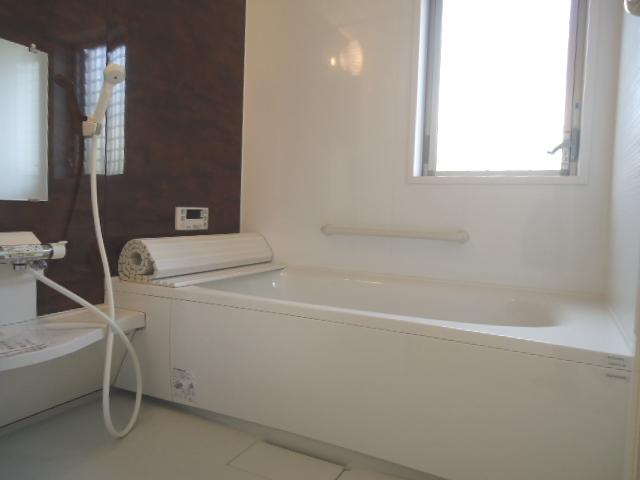 Bathroom
浴室
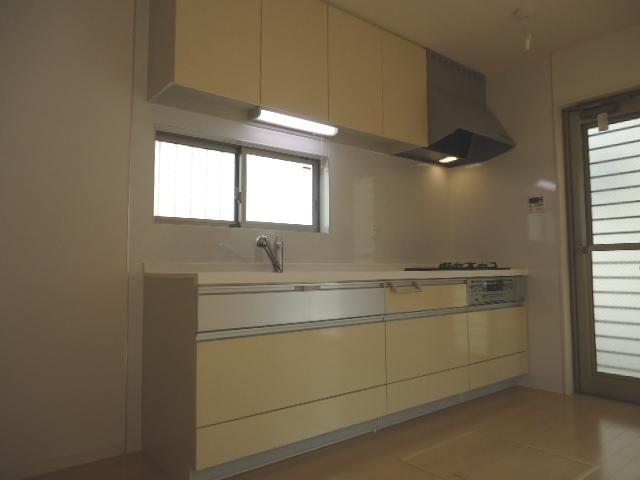 Kitchen
キッチン
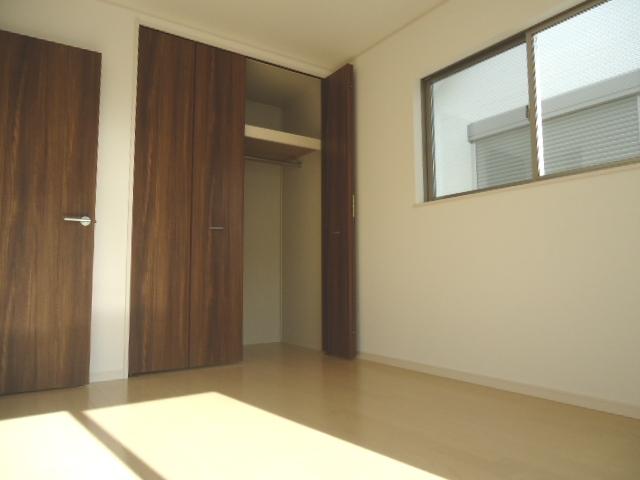 Non-living room
リビング以外の居室
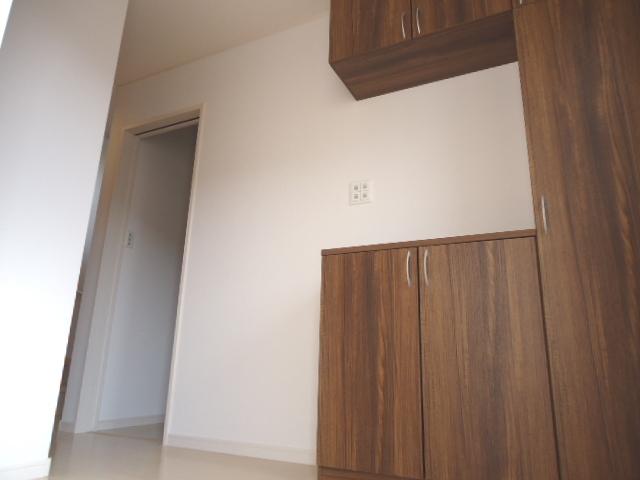 Entrance
玄関
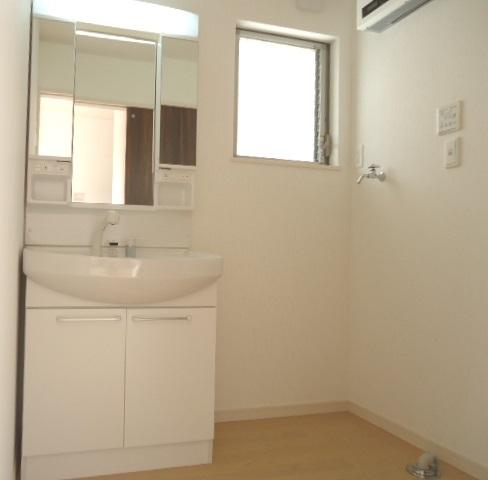 Wash basin, toilet
洗面台・洗面所
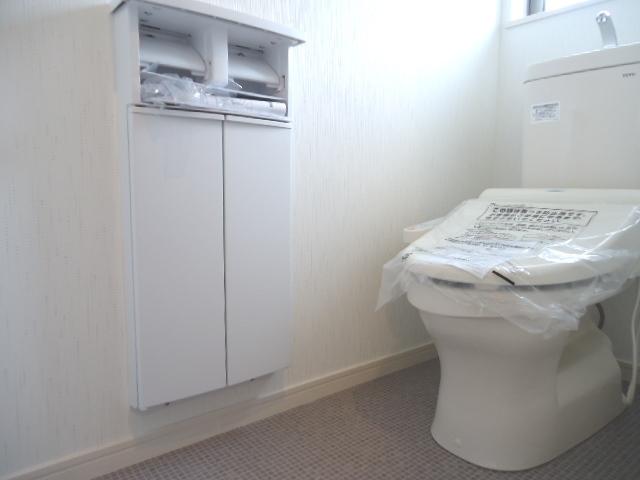 Toilet
トイレ
Local photos, including front road前面道路含む現地写真 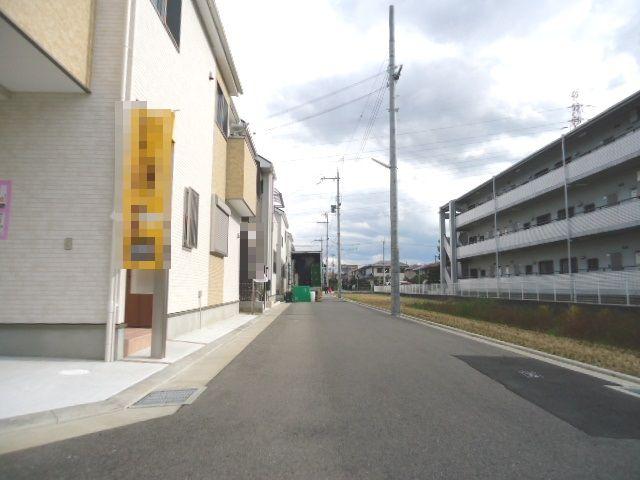 Small front road of traffic
交通量の少ない前面道路
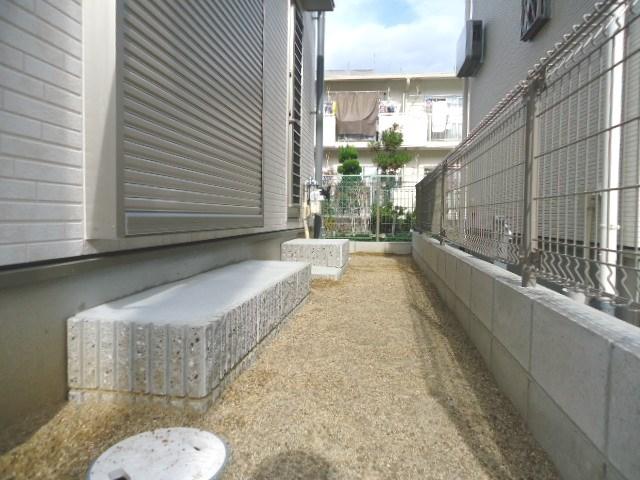 Garden
庭
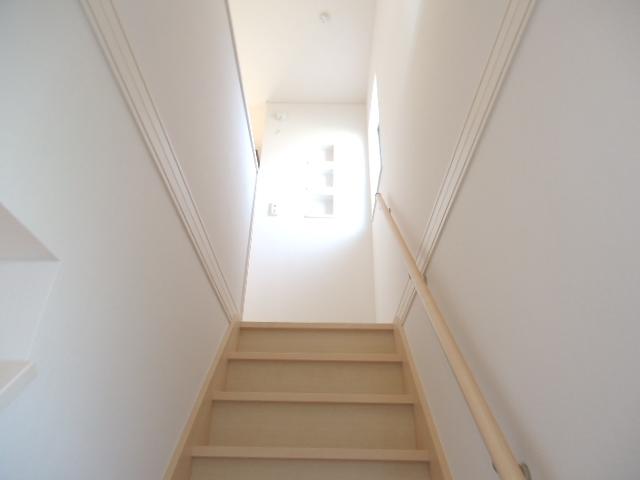 Other introspection
その他内観
 The entire compartment Figure
全体区画図
Floor plan間取り図 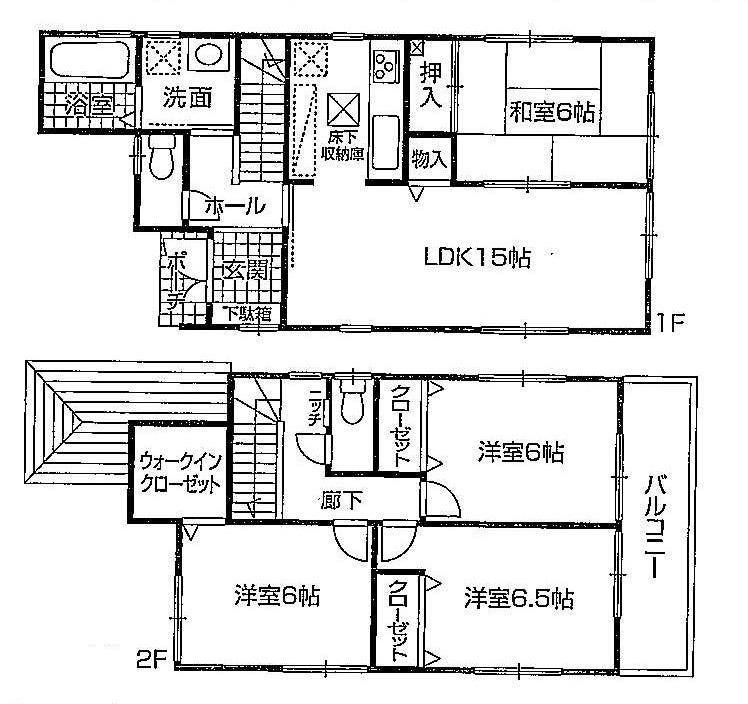 (No. 5 locations), Price 34,800,000 yen, 4LDK, Land area 100.01 sq m , Building area 96.39 sq m
(5号地)、価格3480万円、4LDK、土地面積100.01m2、建物面積96.39m2
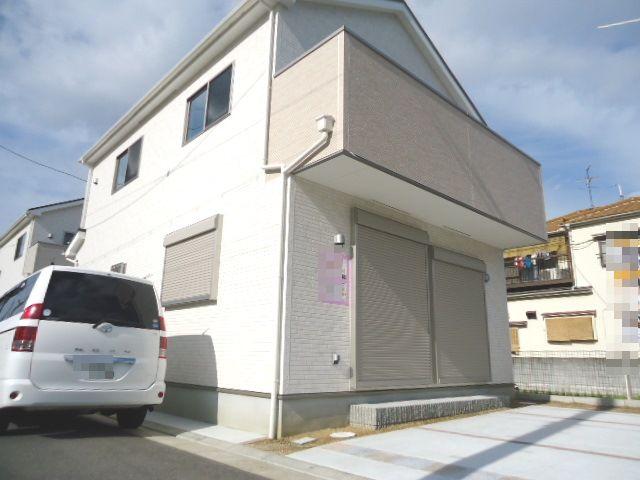 Local appearance photo
現地外観写真
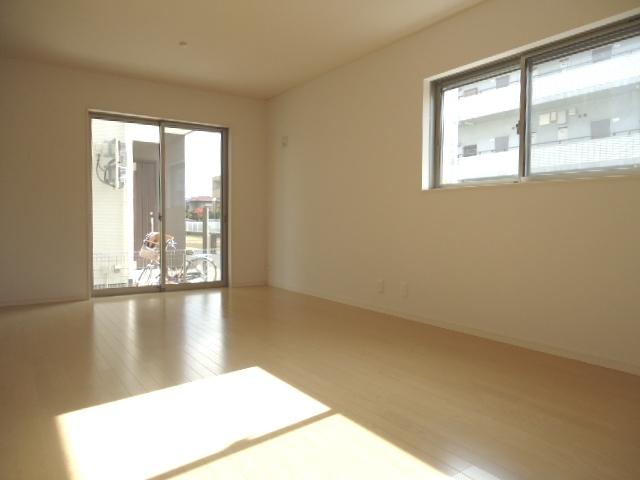 Living
リビング
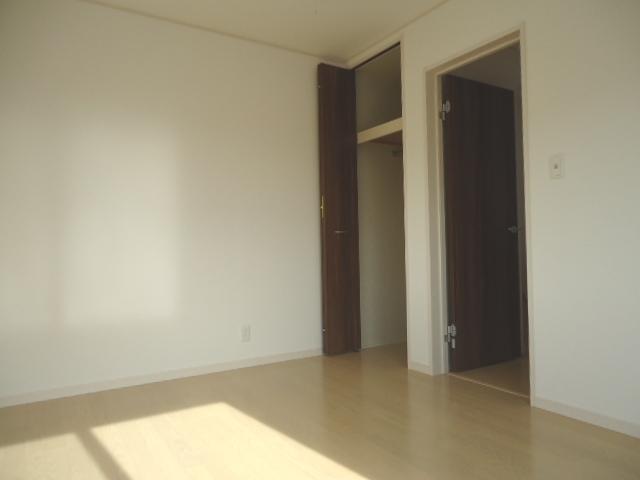 Non-living room
リビング以外の居室
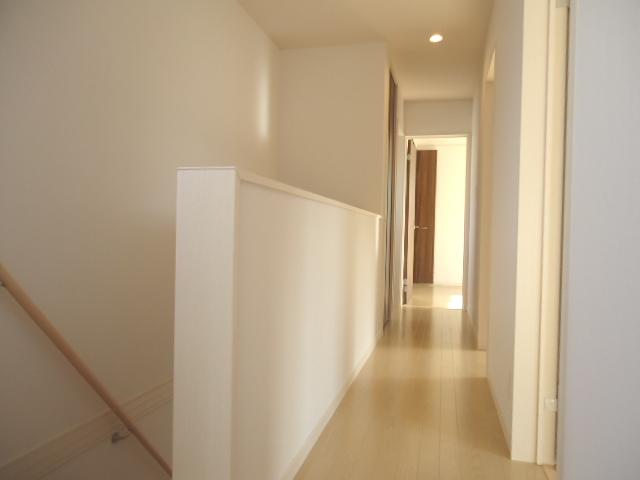 Other introspection
その他内観
Location
|






















