New Homes » Kansai » Osaka prefecture » Ibaraki
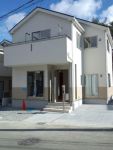 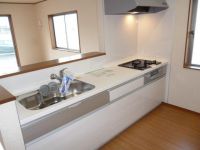
| | Ibaraki, Osaka 大阪府茨木市 |
| Osaka Monorail Saito line "Toyokawa" walk 25 minutes 大阪モノレール彩都線「豊川」歩25分 |
| ☆ ☆ All building, Solar power generation system as standard equipment ☆ ☆ ☆☆全棟、太陽光発電システム標準装備☆☆ |
| ◆ ◇ ◆ Total 53 compartments of the subdivision ◆ ◇ ◆ Land 30 square meters or more of energy saving ・ Eco house! ! ◆◇◆総53区画の分譲地◆◇◆土地30坪以上の省エネ・エコ住宅です!! |
Local guide map 現地案内図 | | Local guide map 現地案内図 | Features pickup 特徴ピックアップ | | Solar power system / Pre-ground survey / Immediate Available / Facing south / System kitchen / Bathroom Dryer / Yang per good / All room storage / A quiet residential area / Corner lot / Japanese-style room / Shaping land / Washbasin with shower / Face-to-face kitchen / Barrier-free / Toilet 2 places / Bathroom 1 tsubo or more / 2-story / 2 or more sides balcony / South balcony / Otobasu / Warm water washing toilet seat / Underfloor Storage / The window in the bathroom / TV monitor interphone / Ventilation good / Water filter / City gas / Storeroom / All rooms are two-sided lighting / Maintained sidewalk 太陽光発電システム /地盤調査済 /即入居可 /南向き /システムキッチン /浴室乾燥機 /陽当り良好 /全居室収納 /閑静な住宅地 /角地 /和室 /整形地 /シャワー付洗面台 /対面式キッチン /バリアフリー /トイレ2ヶ所 /浴室1坪以上 /2階建 /2面以上バルコニー /南面バルコニー /オートバス /温水洗浄便座 /床下収納 /浴室に窓 /TVモニタ付インターホン /通風良好 /浄水器 /都市ガス /納戸 /全室2面採光 /整備された歩道 | Event information イベント情報 | | Open House (Please be sure to ask in advance) schedule / Every Saturday, Sunday and public holidays time / 11:00 ~ 17:00 オープンハウス(事前に必ずお問い合わせください)日程/毎週土日祝時間/11:00 ~ 17:00 | Property name 物件名 | | Ibaraki ・ Shinkoriyama 茨木・新郡山 | Price 価格 | | 21,800,000 yen ~ 26,800,000 yen 2180万円 ~ 2680万円 | Floor plan 間取り | | 4LDK + S (storeroom) 4LDK+S(納戸) | Units sold 販売戸数 | | 7 units 7戸 | Total units 総戸数 | | 53 houses 53戸 | Land area 土地面積 | | 103.22 sq m ~ 116.36 sq m (31.22 tsubo ~ 35.19 tsubo) (Registration) 103.22m2 ~ 116.36m2(31.22坪 ~ 35.19坪)(登記) | Building area 建物面積 | | 92.34 sq m ~ 100.03 sq m (27.93 tsubo ~ 30.25 tsubo) (Registration) 92.34m2 ~ 100.03m2(27.93坪 ~ 30.25坪)(登記) | Completion date 完成時期(築年月) | | 2013 mid-November 2013年11月中旬 | Address 住所 | | Ibaraki, Osaka Shinkoriyama 2-33 大阪府茨木市新郡山2-33 | Traffic 交通 | | Osaka Monorail Saito line "Toyokawa" walk 25 minutes
Hankyu "Shukugawara" walk 2 minutes 大阪モノレール彩都線「豊川」歩25分
阪急バス「宿河原」歩2分 | Related links 関連リンク | | [Related Sites of this company] 【この会社の関連サイト】 | Person in charge 担当者より | | The person in charge Takashi Sasaki 担当者佐々木孝志 | Contact お問い合せ先 | | TEL: 06-6932-1288 Please contact as "saw SUUMO (Sumo)" TEL:06-6932-1288「SUUMO(スーモ)を見た」と問い合わせください | Building coverage, floor area ratio 建ぺい率・容積率 | | Kenpei rate: 60% ・ 200% 建ペい率:60%・200% | Time residents 入居時期 | | Immediate available 即入居可 | Land of the right form 土地の権利形態 | | Ownership 所有権 | Structure and method of construction 構造・工法 | | Wooden 2-story 木造2階建 | Construction 施工 | | Co., Ltd. Ernest One 株式会社アーネストワン | Use district 用途地域 | | Two mid-high 2種中高 | Land category 地目 | | Residential land 宅地 | Other limitations その他制限事項 | | Height district, Quasi-fire zones 高度地区、準防火地域 | Overview and notices その他概要・特記事項 | | Contact: Takashi Sasaki, Building confirmation number: No. H25SHC113088, Other 担当者:佐々木孝志、建築確認番号:第H25SHC113088号、その他 | Company profile 会社概要 | | <Mediation> governor of Osaka (2) No. 050087 (with) Home support Yubinbango538-0053 Osaka-shi, Osaka Tsurumi-ku Tsurumi 3-2-15 <仲介>大阪府知事(2)第050087号(有)ホームサポート〒538-0053 大阪府大阪市鶴見区鶴見3-2-15 |
Otherその他 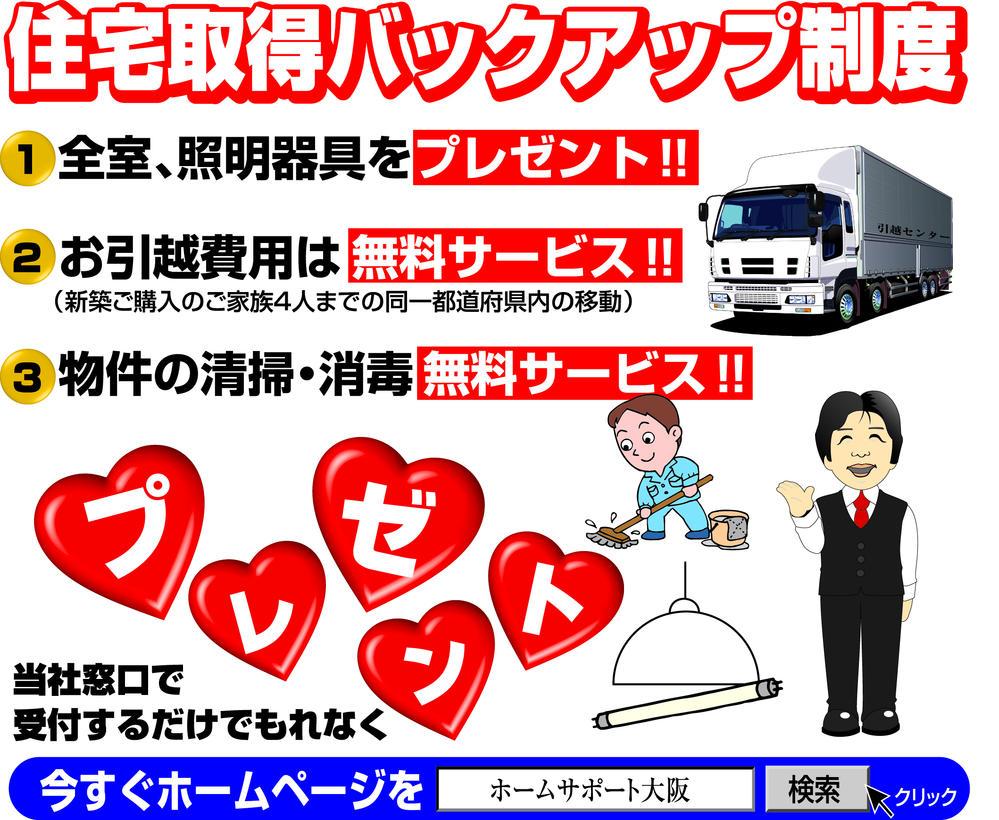 For more information, Please contact 0120-128-802.
詳しくは、お問い合わせ下さい0120-128-802まで。
Local appearance photo現地外観写真 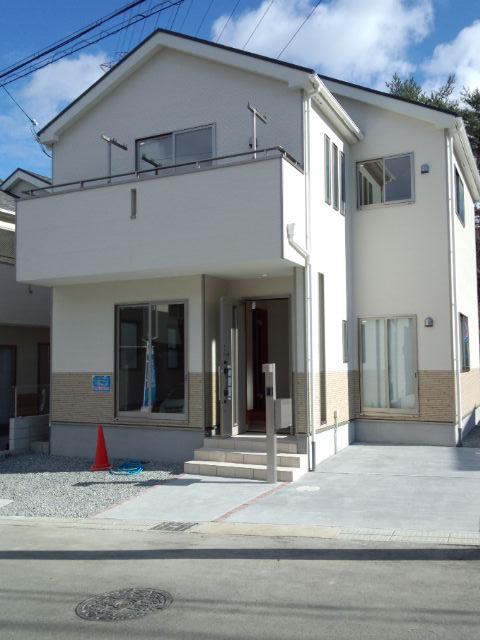 A-5 No. place (December 2013) Shooting
A-5号地(2013年12月)撮影
Kitchenキッチン 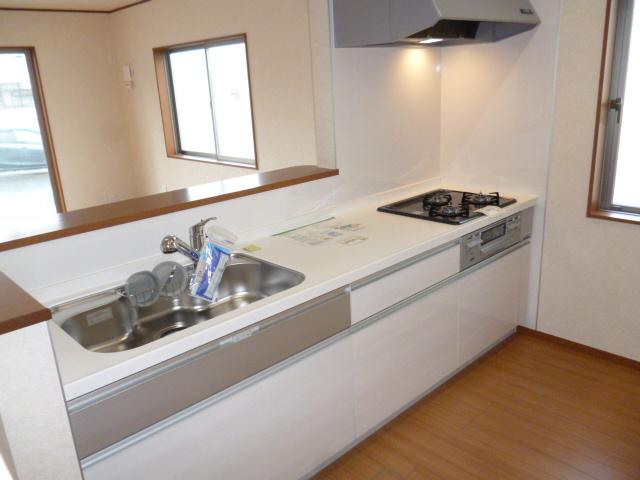 Face-to-face kitchen ・ There is under-floor storage
対面キッチン・床下収納あり
Bathroom浴室 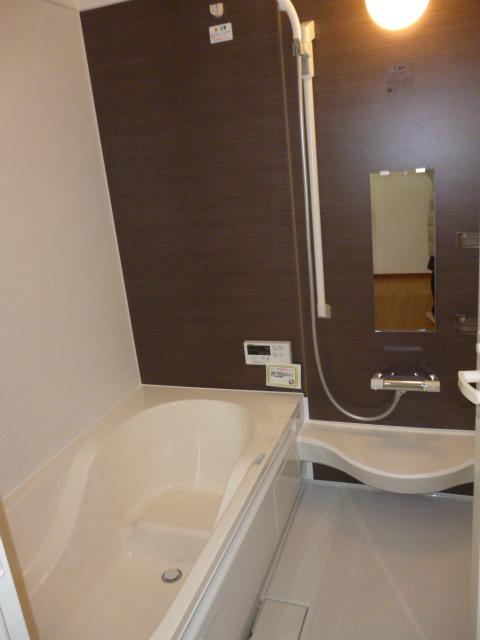 Bathroom heating dryer
浴室暖房乾燥機
Floor plan間取り図 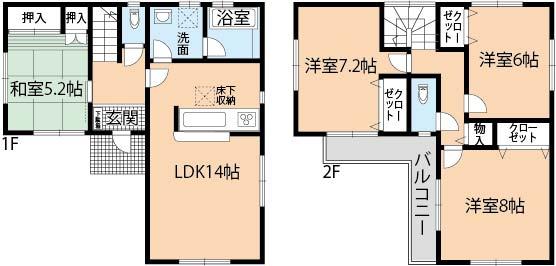 (A-1 No. land), Price 24,800,000 yen, 4LDK, Land area 116.36 sq m , Building area 94.76 sq m
(A-1号地)、価格2480万円、4LDK、土地面積116.36m2、建物面積94.76m2
Local appearance photo現地外観写真 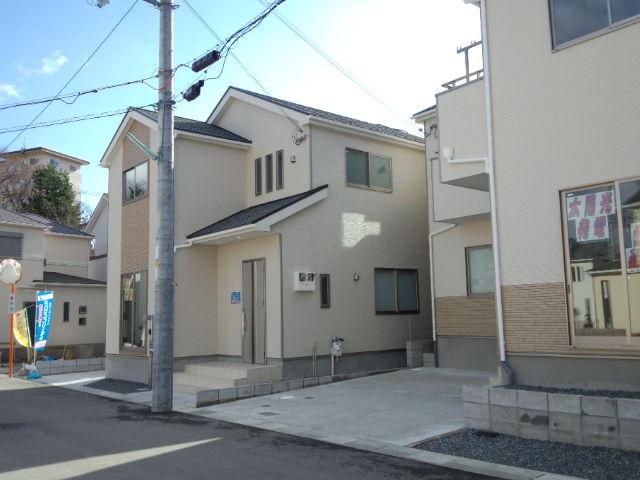 A-6 ・ No. 7 place (December 2013) Shooting
A-6・7号地(2013年12月)撮影
Livingリビング 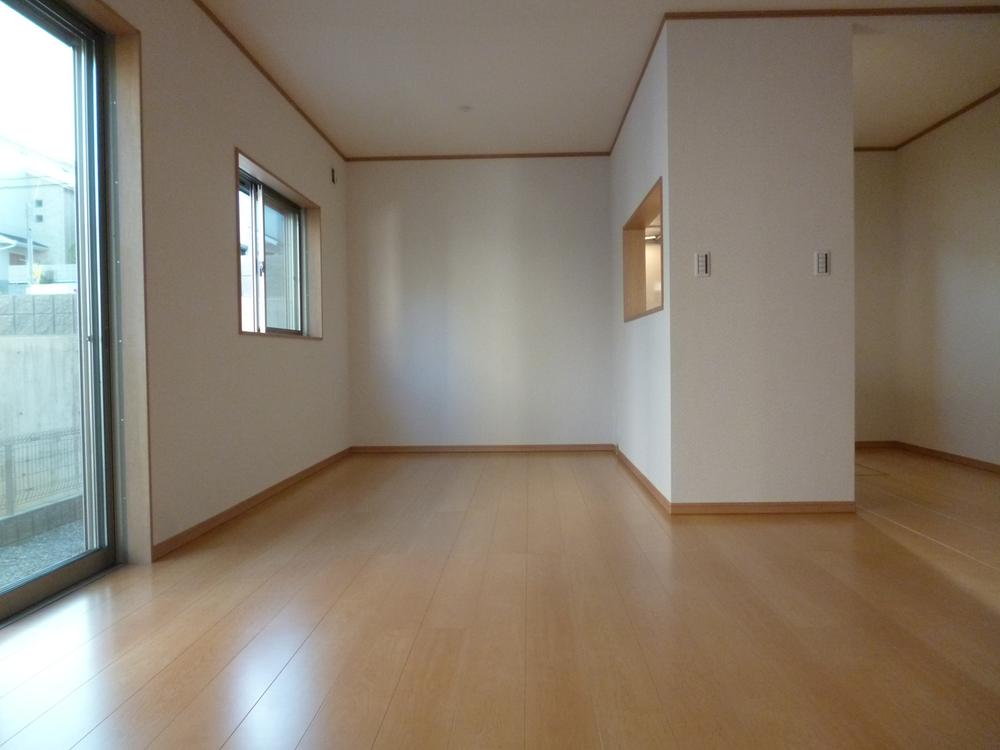 Bright LDK
明るいLDK
Local appearance photo現地外観写真 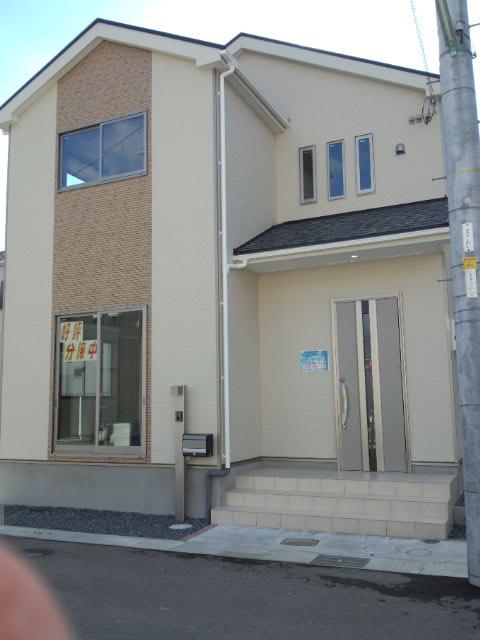 A-2 No. locations (December 2013) Shooting
A-2号地(2013年12月)撮影
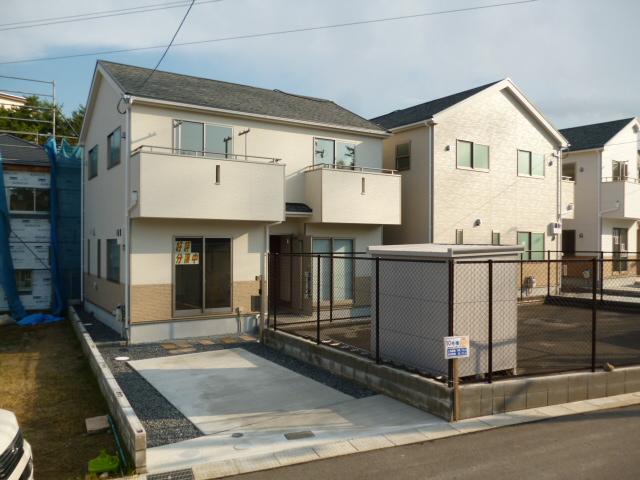 A-10 No. locations (December 2013) Shooting
A-10号地(2013年12月)撮影
Entrance玄関 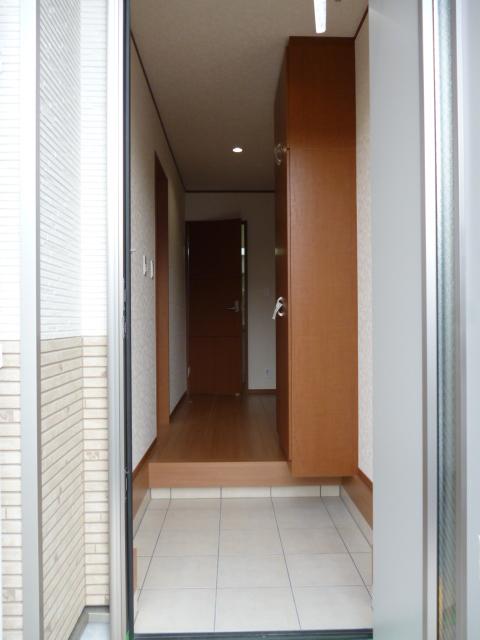 A-10 No. land (November 2013) Shooting
A-10号地(2013年11月)撮影
Wash basin, toilet洗面台・洗面所 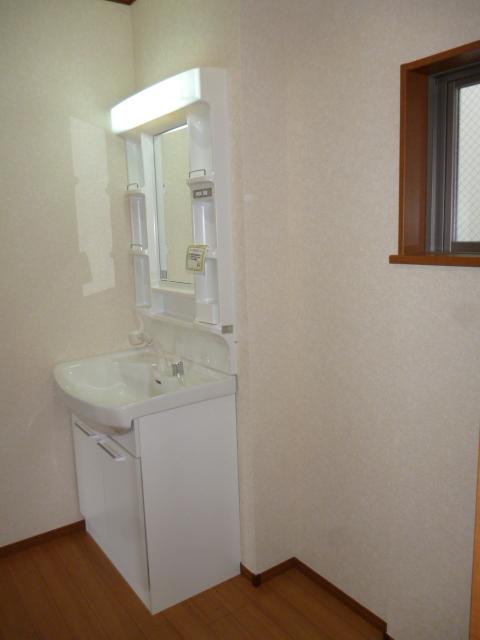 Shower Hand
シャワーハンド
Receipt収納 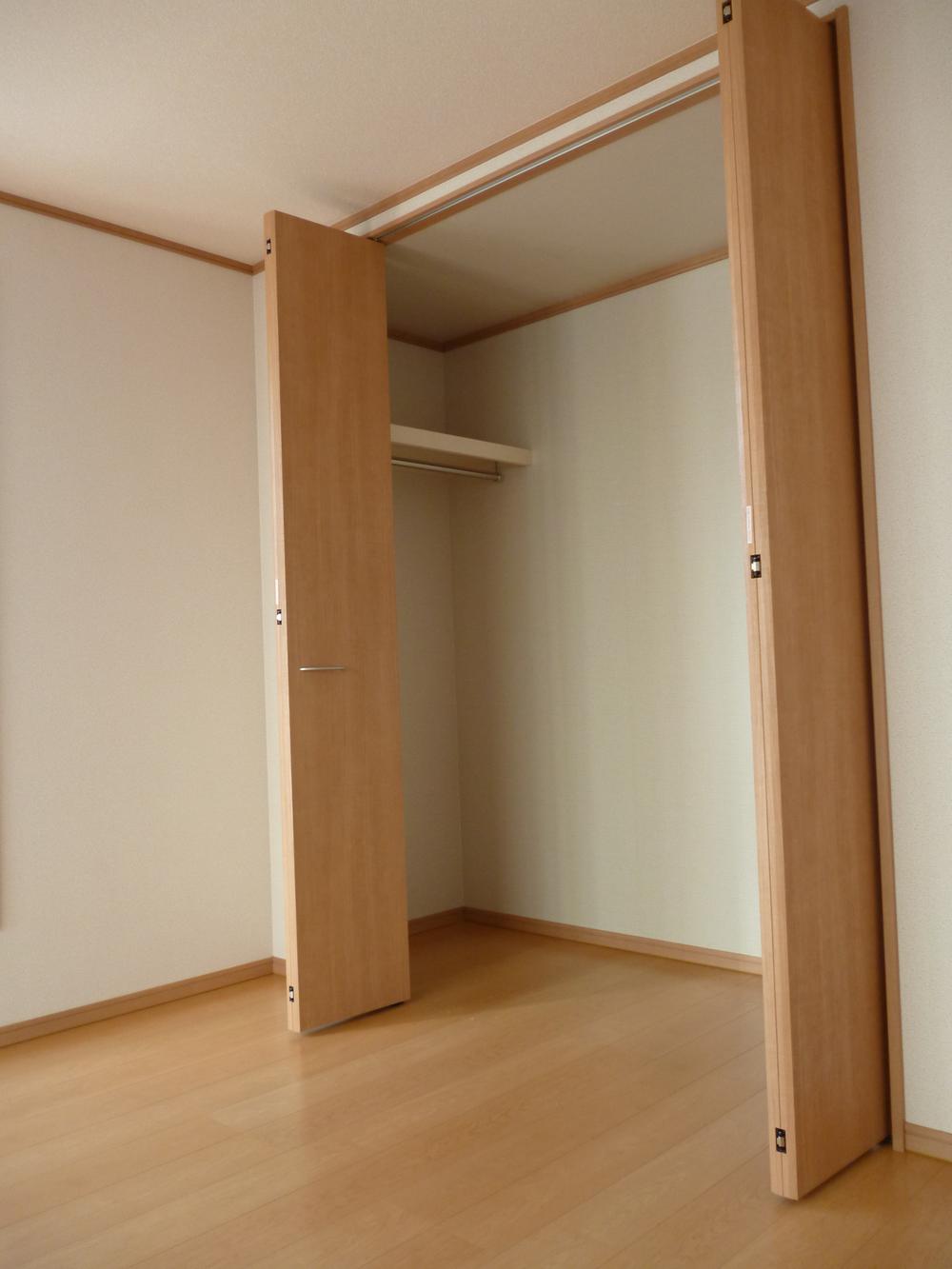 2F: Western-style ・ closet
2F:洋室・クローゼット
Toiletトイレ 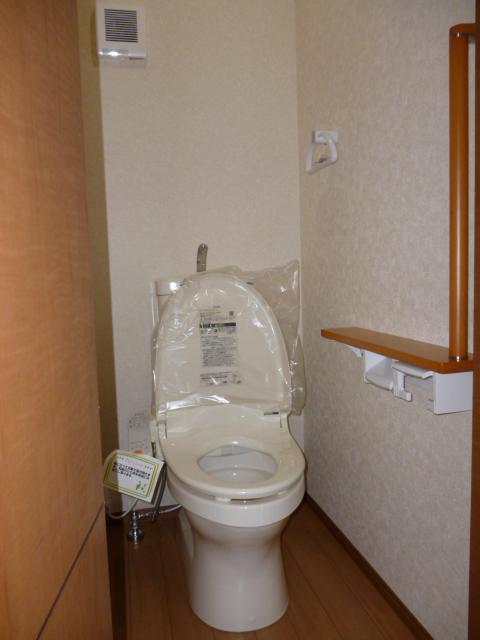 Bidet ・ With handrail
ウォシュレット・手すり付
Power generation ・ Hot water equipment発電・温水設備 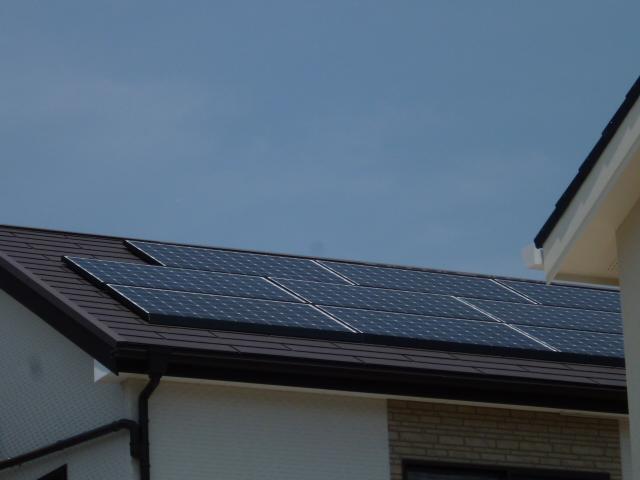 Solar power system equipment
太陽光発電システム装備
Balconyバルコニー 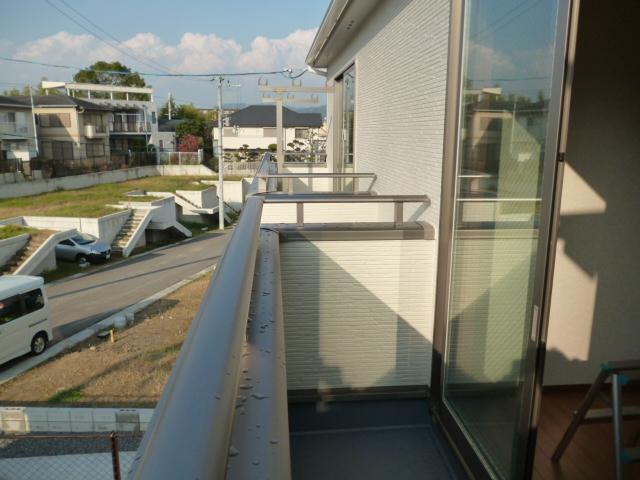 South balcony
南側バルコニー
Primary school小学校 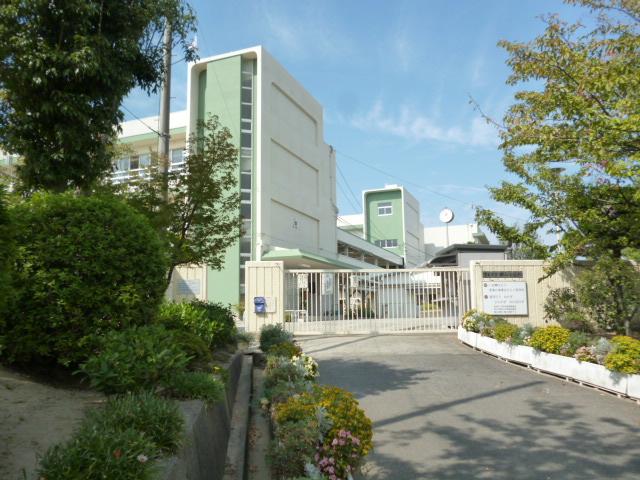 Ibaraki Tatsugun to elementary school 759m
茨木市立郡小学校まで759m
Receipt収納 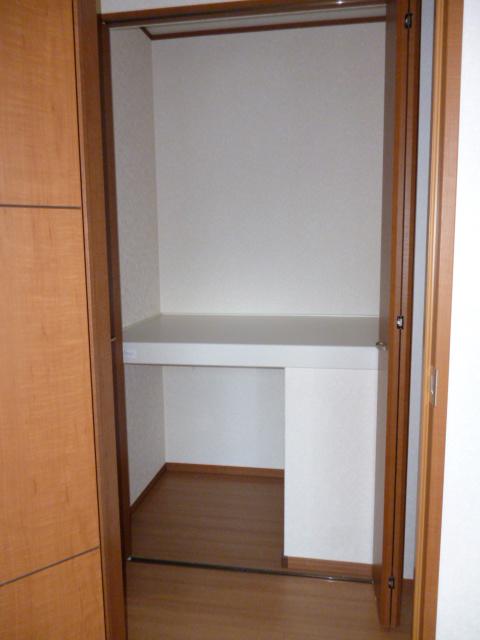 Storage of 2F corridor
2F廊下の収納
The entire compartment Figure全体区画図 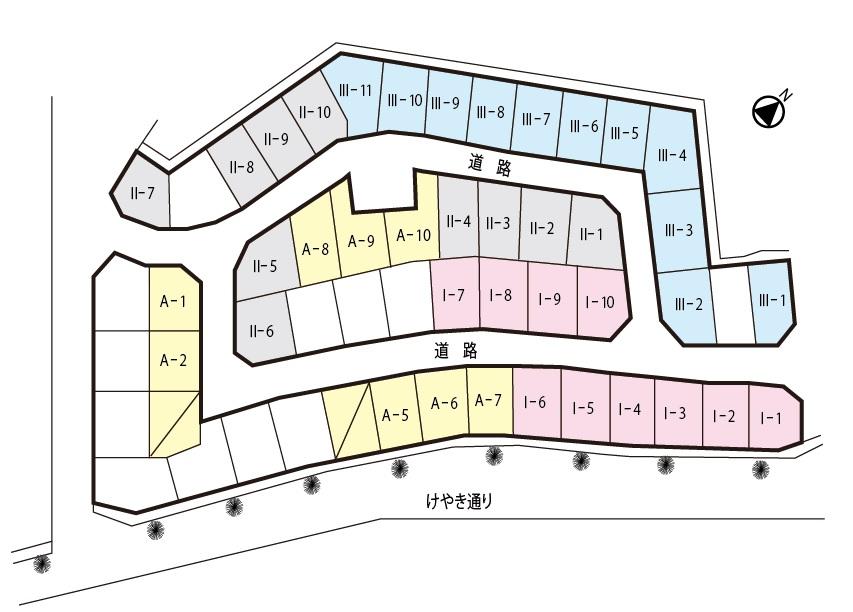 Sales compartment "A-1 ~ 10 is ".
販売区画は 「A-1 ~ 10」です。
Local guide map現地案内図 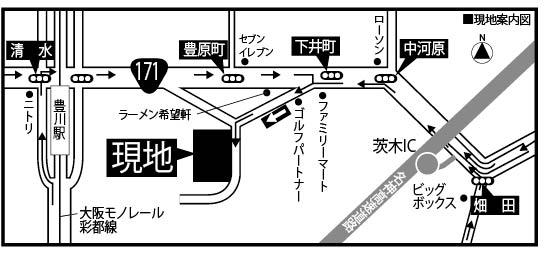 Local guide map
現地案内地図
Otherその他 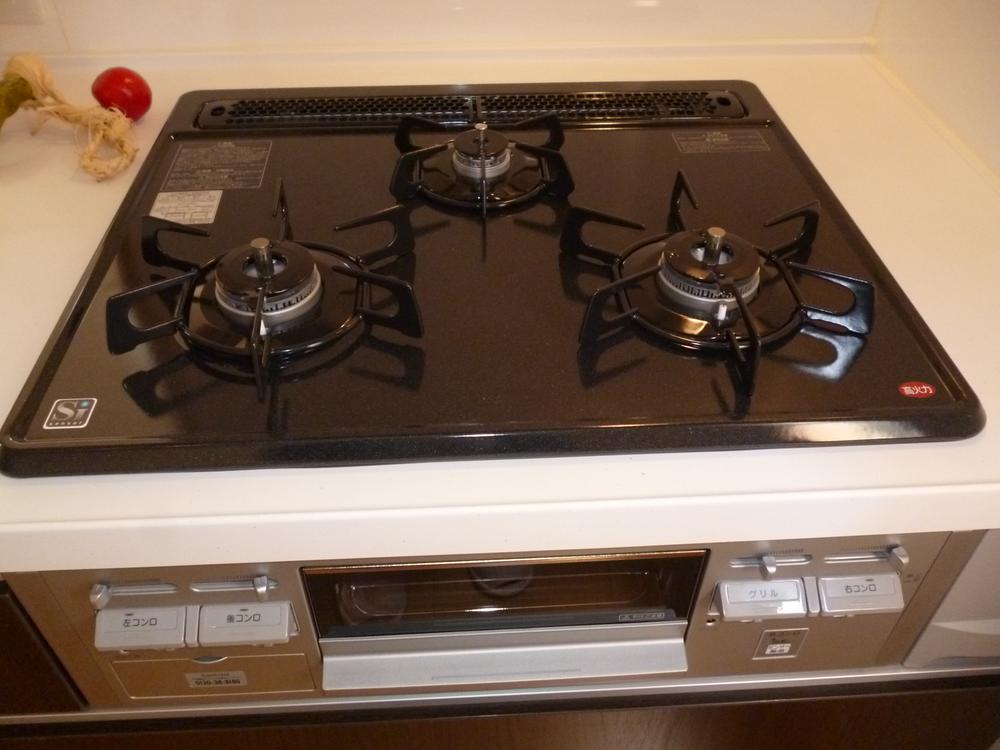 3-neck gas stove
3口ガスコンロ
Floor plan間取り図 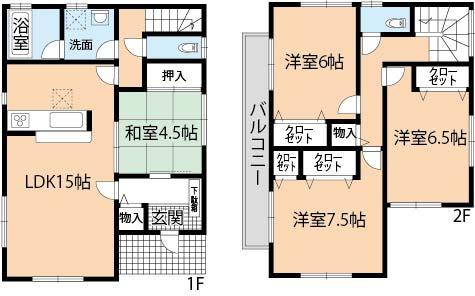 (A-2 No. land), Price 22,800,000 yen, 4LDK, Land area 104.03 sq m , Building area 97.2 sq m
(A-2号地)、価格2280万円、4LDK、土地面積104.03m2、建物面積97.2m2
Local appearance photo現地外観写真 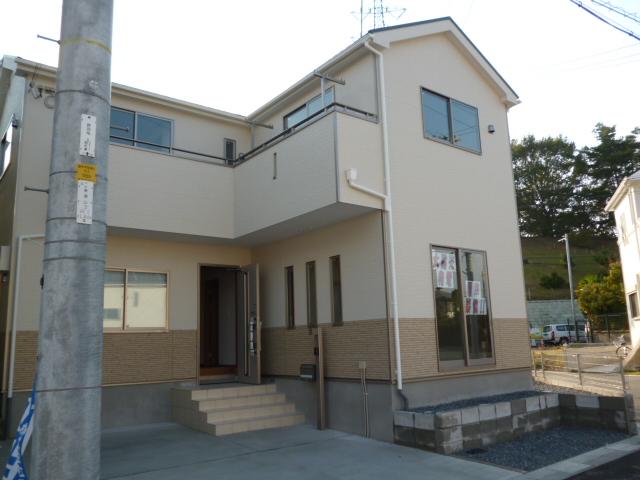 A-1 No. land (November 2013) Shooting
A-1号地(2013年11月)撮影
Floor plan間取り図 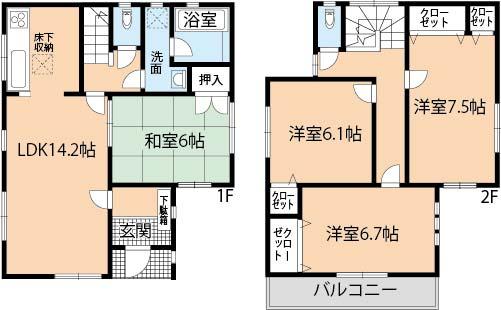 For more information, Please contact 0120-128-802.
詳しくは、お問い合わせ下さい0120-128-802まで。
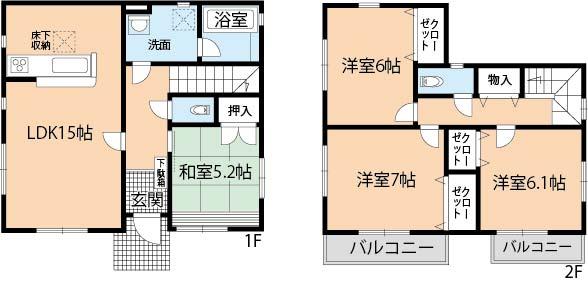 For more information, Please contact 0120-128-802.
詳しくは、お問い合わせ下さい0120-128-802まで。
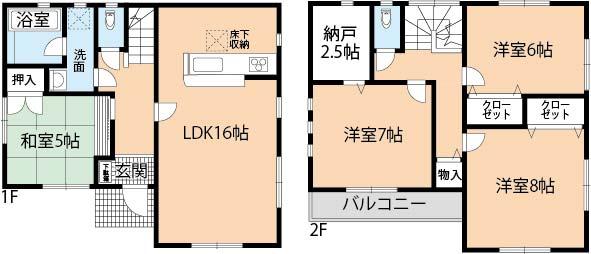 For more information, Please contact 0120-128-802.
詳しくは、お問い合わせ下さい0120-128-802まで。
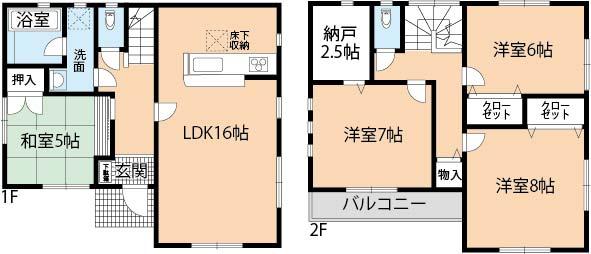 For more information, Please contact 0120-128-802.
詳しくは、お問い合わせ下さい0120-128-802まで。
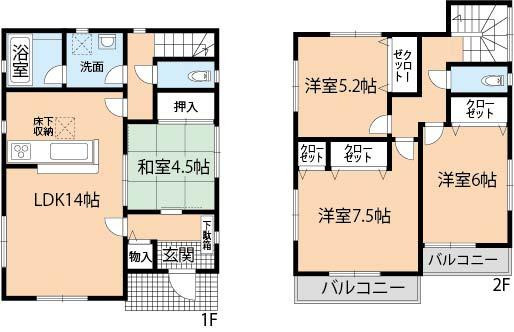 For more information, Please contact 0120-128-802.
詳しくは、お問い合わせ下さい0120-128-802まで。
Kindergarten ・ Nursery幼稚園・保育園 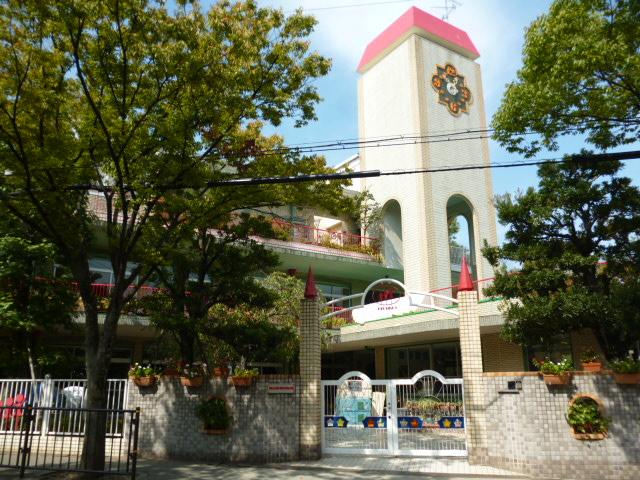 570m to Koriyama revered kindergarten
郡山敬愛幼稚園まで570m
Supermarketスーパー 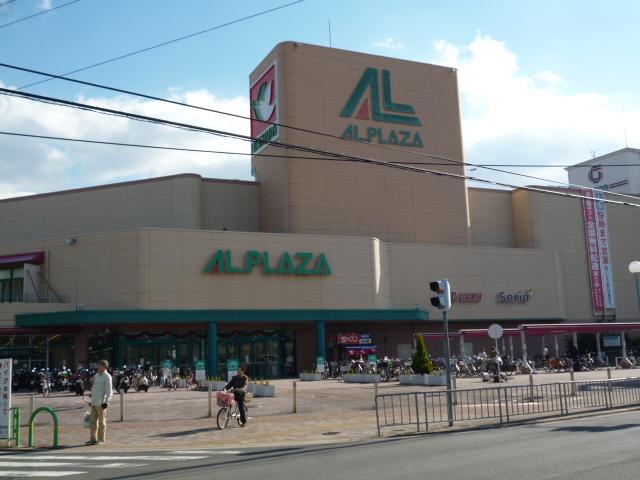 Al ・ Until Plaza Ibaraki 1686m
アル・プラザ茨木まで1686m
Location
| 





























