2014January
43,800,000 yen, 4LDK, 106.21 sq m
New Homes » Kansai » Osaka prefecture » Ibaraki
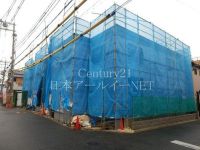 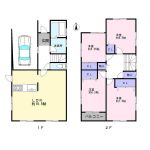
| | Ibaraki, Osaka 大阪府茨木市 |
| Hankyu Kyoto Line "Ibaraki" walk 8 minutes 阪急京都線「茨木市」歩8分 |
| Land about 28 square meters! 4LDK! LDK about 19.5 Pledge! Face-to-face kitchen! PARKING! Road width about 4.7m! 土地約28坪!4LDK!LDK約19.5帖!対面キッチン!駐車可!道路幅員約4.7m! |
Features pickup 特徴ピックアップ | | LDK18 tatami mats or more / Yang per good / Face-to-face kitchen / 2-story LDK18畳以上 /陽当り良好 /対面式キッチン /2階建 | Price 価格 | | 43,800,000 yen 4380万円 | Floor plan 間取り | | 4LDK 4LDK | Units sold 販売戸数 | | 1 units 1戸 | Land area 土地面積 | | 93.66 sq m (registration) 93.66m2(登記) | Building area 建物面積 | | 106.21 sq m 106.21m2 | Driveway burden-road 私道負担・道路 | | Nothing, North 4.7m width 無、北4.7m幅 | Completion date 完成時期(築年月) | | January 2014 2014年1月 | Address 住所 | | Ibaraki, Osaka Sonoda-cho 大阪府茨木市園田町 | Traffic 交通 | | Hankyu Kyoto Line "Ibaraki" walk 8 minutes 阪急京都線「茨木市」歩8分
| Related links 関連リンク | | [Related Sites of this company] 【この会社の関連サイト】 | Contact お問い合せ先 | | TEL: 0800-805-5677 [Toll free] mobile phone ・ Also available from PHS
Caller ID is not notified
Please contact the "saw SUUMO (Sumo)"
If it does not lead, If the real estate company TEL:0800-805-5677【通話料無料】携帯電話・PHSからもご利用いただけます
発信者番号は通知されません
「SUUMO(スーモ)を見た」と問い合わせください
つながらない方、不動産会社の方は
| Building coverage, floor area ratio 建ぺい率・容積率 | | 60% ・ 188 percent 60%・188% | Time residents 入居時期 | | Consultation 相談 | Land of the right form 土地の権利形態 | | Ownership 所有権 | Structure and method of construction 構造・工法 | | Wooden 2-story 木造2階建 | Use district 用途地域 | | One middle and high 1種中高 | Overview and notices その他概要・特記事項 | | Building confirmation number: 000 建築確認番号:000 | Company profile 会社概要 | | <Mediation> governor of Osaka (2) the first 052,050 No. Century 21 (Corporation) Japan Arui NET Takatsuki store Yubinbango569-1127 Osaka Takatsuki Nishimakami 1-33-18 <仲介>大阪府知事(2)第052050号センチュリー21(株)日本アールイーNET高槻店〒569-1127 大阪府高槻市西真上1-33-18 |
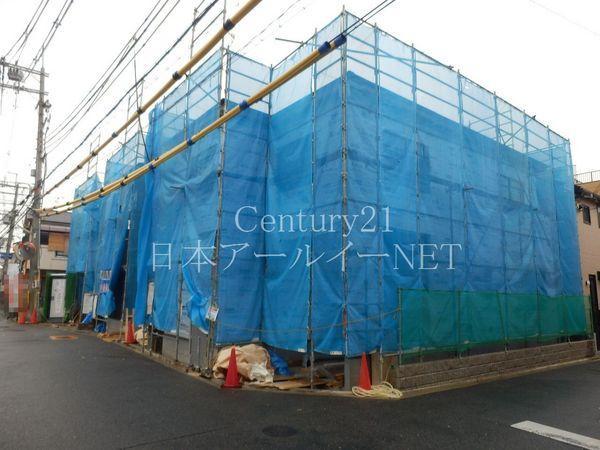 Local appearance photo
現地外観写真
Floor plan間取り図 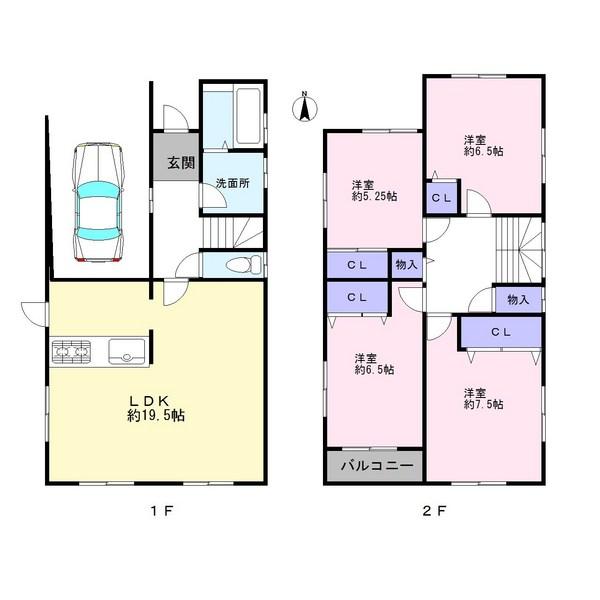 43,800,000 yen, 4LDK, Land area 93.66 sq m , Building area 106.21 sq m
4380万円、4LDK、土地面積93.66m2、建物面積106.21m2
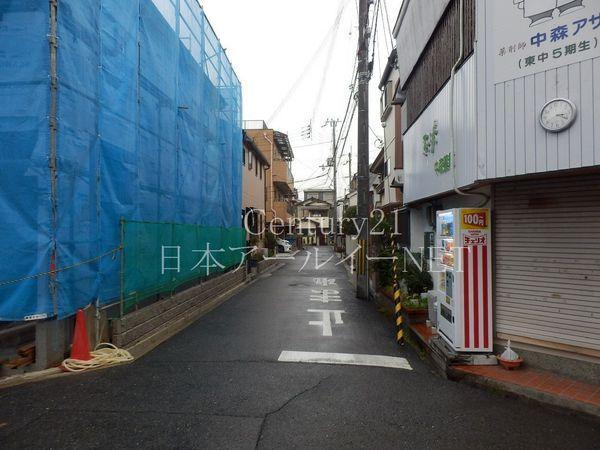 Local photos, including front road
前面道路含む現地写真
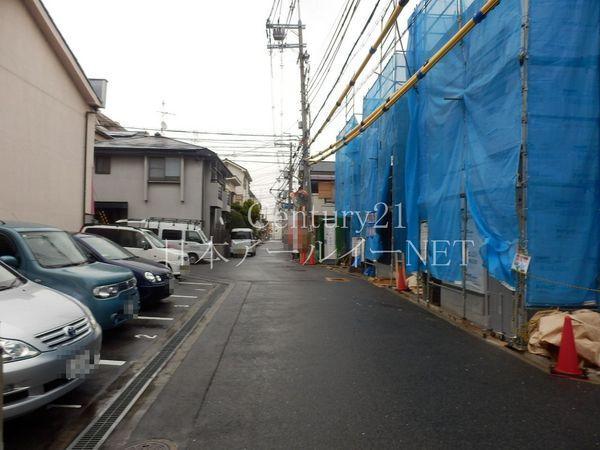 Local photos, including front road
前面道路含む現地写真
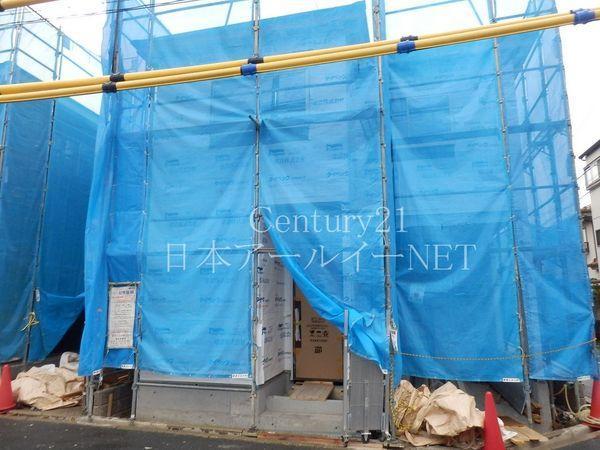 Other
その他
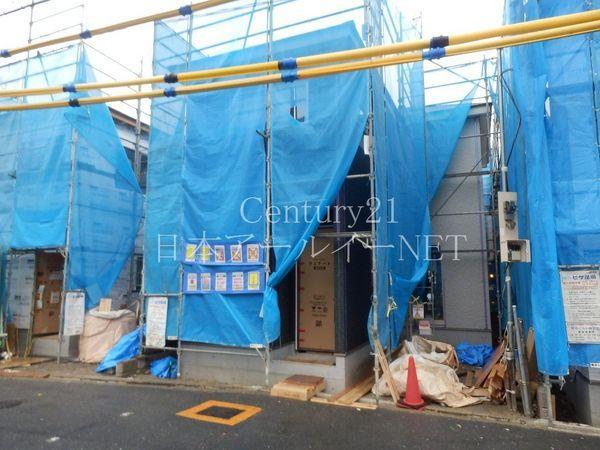 Other
その他
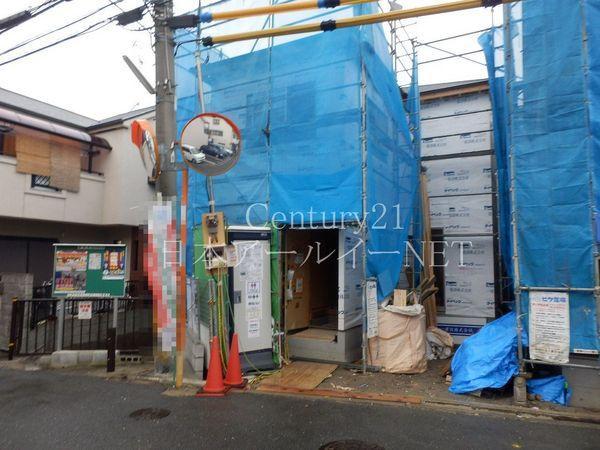 Other
その他
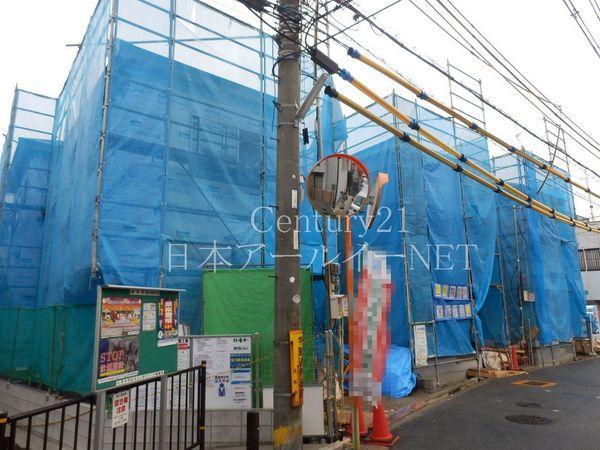 Other
その他
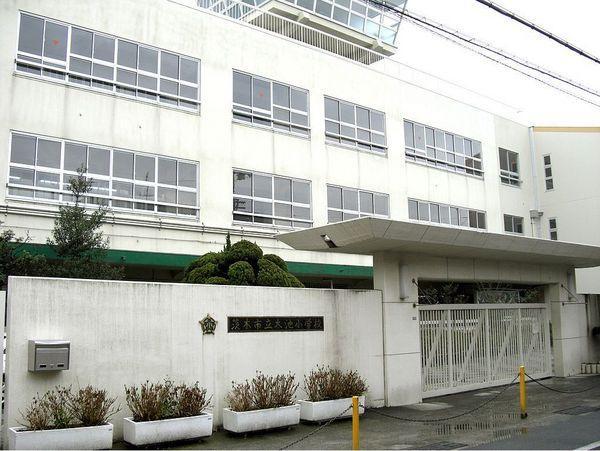 Other
その他
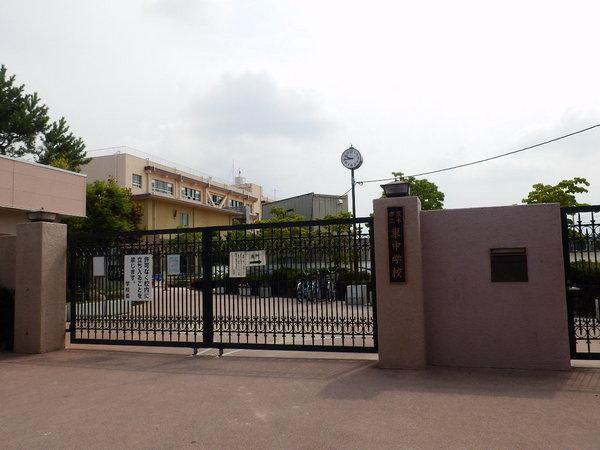 Other
その他
Location
|











