New Homes » Kansai » Osaka prefecture » Ibaraki
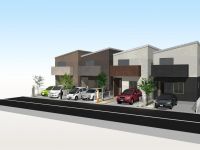 
| | Ibaraki, Osaka 大阪府茨木市 |
| Hankyu Kyoto Line "Settsu" walk 19 minutes 阪急京都線「摂津市」歩19分 |
| 2 along the line more accessible, Or more before road 6m, Parking two Allowed, Flat terrain, Around traffic fewer, Super close, System kitchen, Shaping land, Face-to-face kitchen, Bathroom 1 tsubo or more, City gas 2沿線以上利用可、前道6m以上、駐車2台可、平坦地、周辺交通量少なめ、スーパーが近い、システムキッチン、整形地、対面式キッチン、浴室1坪以上、都市ガス |
| ■ JR Hankyu monorail Of 3 Train Station is available ■ A quiet residential area away from the main road ■ Spacious in the front road 6.3m ■ JR 阪急 モノレール の3駅利用可能です■ 幹線道路から離れた閑静な住宅地■ 前面道路6.3mで広々 |
Features pickup 特徴ピックアップ | | Parking two Allowed / 2 along the line more accessible / Super close / System kitchen / Around traffic fewer / Or more before road 6m / Shaping land / Face-to-face kitchen / Bathroom 1 tsubo or more / City gas / Flat terrain 駐車2台可 /2沿線以上利用可 /スーパーが近い /システムキッチン /周辺交通量少なめ /前道6m以上 /整形地 /対面式キッチン /浴室1坪以上 /都市ガス /平坦地 | Price 価格 | | 30,800,000 yen 3080万円 | Floor plan 間取り | | 4LDK 4LDK | Units sold 販売戸数 | | 1 units 1戸 | Total units 総戸数 | | 4 units 4戸 | Land area 土地面積 | | 88.08 sq m 88.08m2 | Building area 建物面積 | | 95 sq m (registration) 95m2(登記) | Driveway burden-road 私道負担・道路 | | Nothing, West 6.3m width (contact the road width 5.8m) 無、西6.3m幅(接道幅5.8m) | Completion date 完成時期(築年月) | | Three months after the contract 契約後3ヶ月 | Address 住所 | | Ibaraki, Osaka Sawaraginishi 4 大阪府茨木市沢良宜西4 | Traffic 交通 | | Hankyu Kyoto Line "Settsu" walk 19 minutes
JR Tokaido Line "Senrioka" walk 18 minutes
Osaka Monorail Main Line "sawaragi" walk 11 minutes 阪急京都線「摂津市」歩19分
JR東海道本線「千里丘」歩18分
大阪モノレール本線「沢良宜」歩11分
| Related links 関連リンク | | [Related Sites of this company] 【この会社の関連サイト】 | Person in charge 担当者より | | Rep Nakabayashi 担当者中林 | Contact お問い合せ先 | | (Ltd.) Life Rex TEL: 0800-602-6506 [Toll free] mobile phone ・ Also available from PHS
Caller ID is not notified
Please contact the "saw SUUMO (Sumo)"
If it does not lead, If the real estate company (株)ライフレックスTEL:0800-602-6506【通話料無料】携帯電話・PHSからもご利用いただけます
発信者番号は通知されません
「SUUMO(スーモ)を見た」と問い合わせください
つながらない方、不動産会社の方は
| Building coverage, floor area ratio 建ぺい率・容積率 | | 60% ・ 200% 60%・200% | Time residents 入居時期 | | 4 months after the contract 契約後4ヶ月 | Land of the right form 土地の権利形態 | | Ownership 所有権 | Structure and method of construction 構造・工法 | | Wooden 2-story (framing method) 木造2階建(軸組工法) | Construction 施工 | | (Ltd.) Hidemitsu build (株)秀光ビルド | Use district 用途地域 | | Two mid-high 2種中高 | Overview and notices その他概要・特記事項 | | Contact: Nakabayashi, Facilities: Public Water Supply, This sewage, City gas, Building confirmation number: first REJ13211-12464 Tsuyoshi, Parking: Garage 担当者:中林、設備:公営水道、本下水、都市ガス、建築確認番号:第REJ13211-12464剛、駐車場:車庫 | Company profile 会社概要 | | <Seller> governor of Osaka Prefecture (1) No. 055634 (Ltd.) Life Rex Yubinbango567-0881 Ibaraki, Osaka Kaminakajo 1-11-7 Heights Kasugano 115 <売主>大阪府知事(1)第055634号(株)ライフレックス〒567-0881 大阪府茨木市上中条1-11-7 ハイツ春日野115 |
Rendering (appearance)完成予想図(外観) 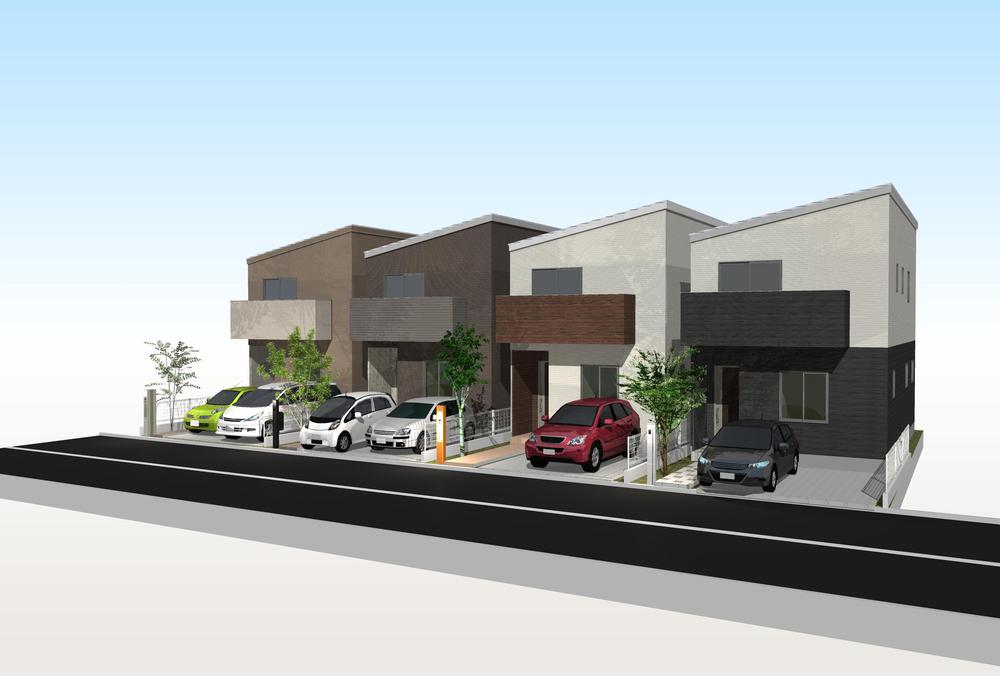 Rendering
完成予想図
Floor plan間取り図 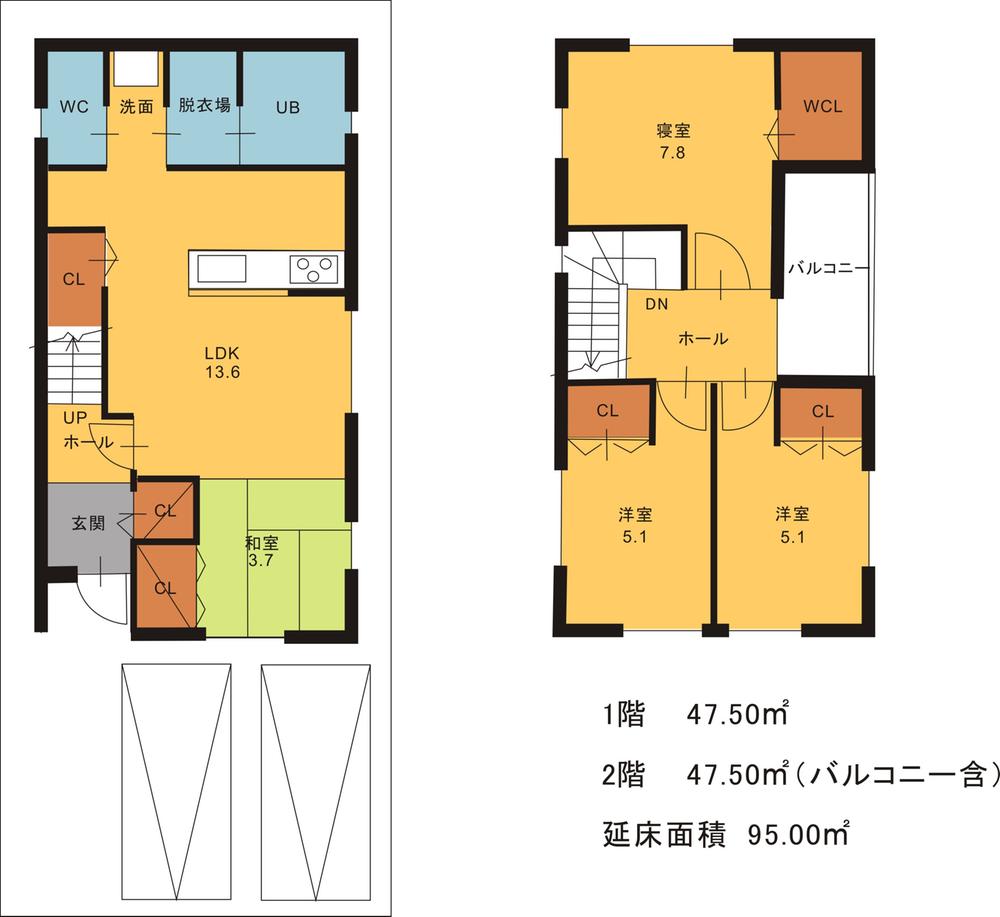 30,800,000 yen, 4LDK, Land area 88.08 sq m , Building area 95 sq m 4 No. land Plan view First floor 47.5 sq m Second floor 47.5 sq m Total floor area 95.00 sq m
3080万円、4LDK、土地面積88.08m2、建物面積95m2 4号地 平面図 1階47.5m2 2階47.5m2 延床面積 95.00m2
Compartment figure区画図 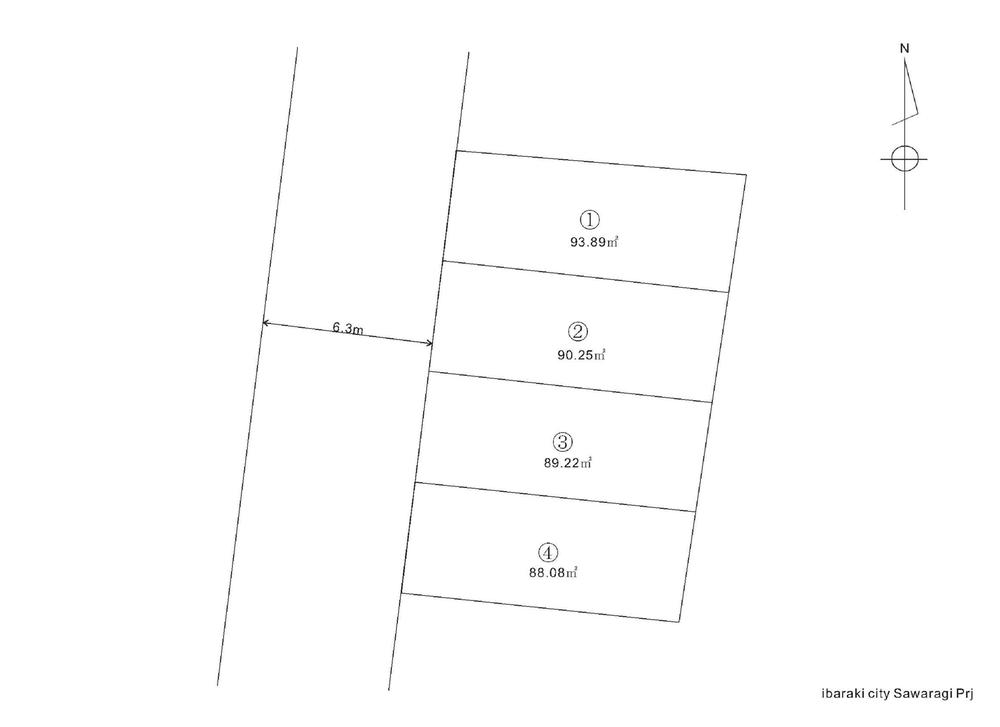 30,800,000 yen, 4LDK, Land area 88.08 sq m , Building area 95 sq m
3080万円、4LDK、土地面積88.08m2、建物面積95m2
Local appearance photo現地外観写真 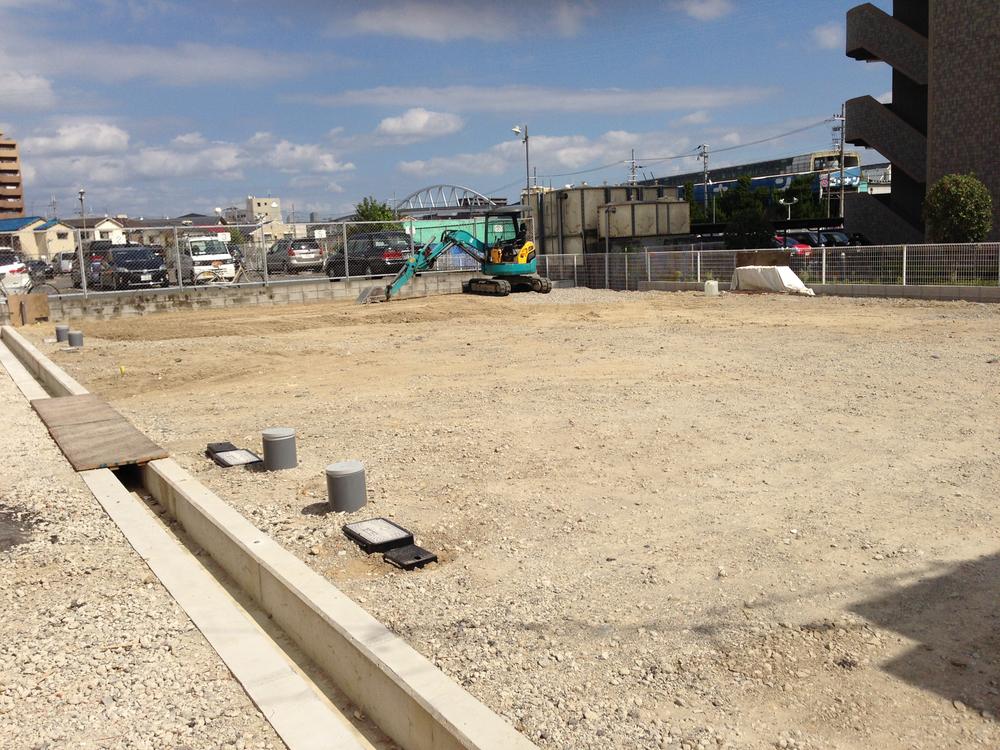 Local (11 May 2013) Shooting
現地(2013年11月)撮影
Local photos, including front road前面道路含む現地写真 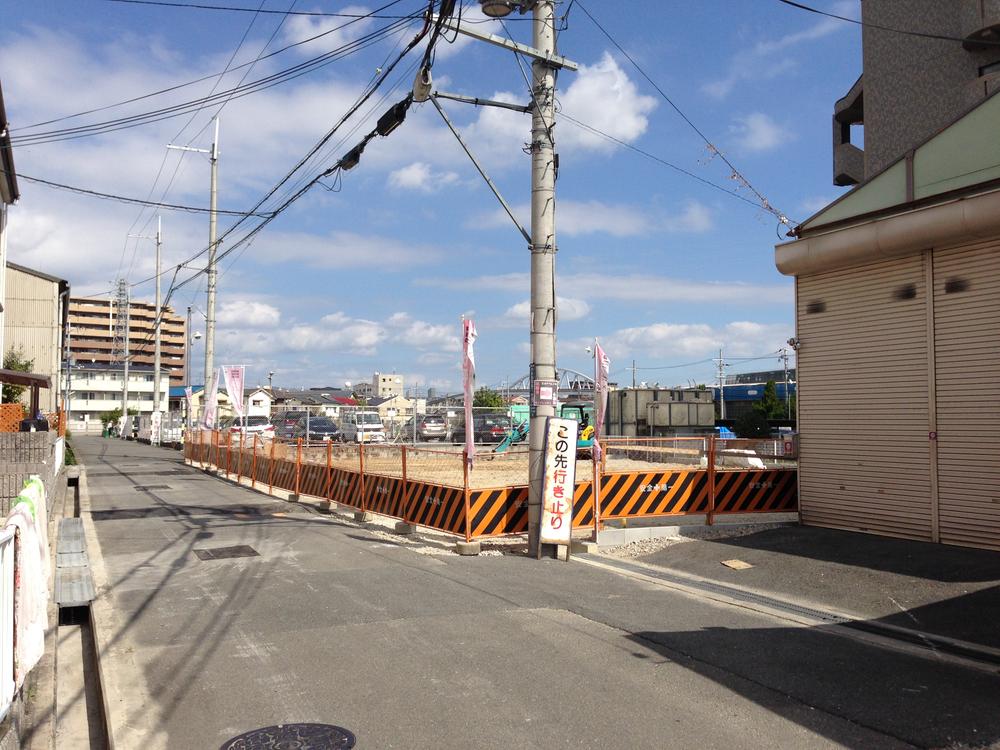 Local (10 May 2013) Shooting
現地(2013年10月)撮影
Location
|






