New Homes » Kansai » Osaka prefecture » Ibaraki
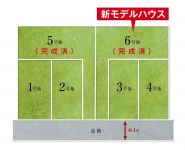 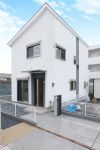
| | Ibaraki, Osaka 大阪府茨木市 |
| JR Tokaido Line "Ibaraki" walk 7 minutes JR東海道本線「茨木」歩7分 |
| Station near, Shopping enhancement, Spacious comfortable town of site. 駅近、買物充実、広々敷地の快適な街。 |
| JR Kyoto Line "Ibaraki" town which is located in a good location just a 7-minute walk to the station is, The ideal is also aligned colorful residential location. Educational facilities are also living within walking distance has become a happy town in child-rearing generation. Not only here just to, Why do not you start a fine living from this town? JR京都線「茨木」駅までわずか徒歩7分の好立地に位置する街は、多彩な住環境も揃う理想のロケーション。教育施設も徒歩圏内の暮らしは子育て世代に嬉しい街となっております。ここだけにしかない、上質な暮らしをこの街からはじめてみませんか? |
Local guide map 現地案内図 | | Local guide map 現地案内図 | Features pickup 特徴ピックアップ | | 2 along the line more accessible / Super close / It is close to the city / Flat to the station / Urban neighborhood / City gas 2沿線以上利用可 /スーパーが近い /市街地が近い /駅まで平坦 /都市近郊 /都市ガス | Event information イベント情報 | | (Please be sure to ask in advance) (事前に必ずお問い合わせください) | Property name 物件名 | | Kasuga 1-chome 春日1丁目 | Price 価格 | | 15,980,000 yen ~ 17,380,000 yen 1598万円 ~ 1738万円 | Building coverage, floor area ratio 建ぺい率・容積率 | | Building coverage: 60%, Volume ratio: 200% 建ぺい率:60%、容積率:200% | Sales compartment 販売区画数 | | 3 compartment 3区画 | Total number of compartments 総区画数 | | 6 compartment 6区画 | Land area 土地面積 | | 84.21 sq m ~ 90.58 sq m (measured) 84.21m2 ~ 90.58m2(実測) | Land situation 土地状況 | | Vacant lot 更地 | Address 住所 | | Ibaraki, Osaka Kasuga 1-58-5 大阪府茨木市春日1-58-5 | Traffic 交通 | | JR Tokaido Line "Ibaraki" walk 7 minutes
Hankyu Kyoto Line "Ibaraki" walk 20 minutes
Osaka Monorail Main Line "Unobe" walk 23 minutes JR東海道本線「茨木」歩7分
阪急京都線「茨木市」歩20分
大阪モノレール本線「宇野辺」歩23分
| Related links 関連リンク | | [Related Sites of this company] 【この会社の関連サイト】 | Contact お問い合せ先 | | (Ltd.) Fiscal Ju販 TEL: 0800-603-1604 [Toll free] mobile phone ・ Also available from PHS
Caller ID is not notified
Please contact the "saw SUUMO (Sumo)"
If it does not lead, If the real estate company (株)平成住販TEL:0800-603-1604【通話料無料】携帯電話・PHSからもご利用いただけます
発信者番号は通知されません
「SUUMO(スーモ)を見た」と問い合わせください
つながらない方、不動産会社の方は
| Land of the right form 土地の権利形態 | | Ownership 所有権 | Building condition 建築条件 | | With 付 | Time delivery 引き渡し時期 | | Consultation 相談 | Land category 地目 | | Residential land 宅地 | Use district 用途地域 | | Two dwellings 2種住居 | Overview and notices その他概要・特記事項 | | Facilities: Kansai Electric Power Co. ・ Osaka Gas Co., Ltd. ・ Municipal water supply ・ Public sewage 設備:関西電力・大阪ガス・市営水道・公共下水 | Company profile 会社概要 | | <Seller> governor of Osaka Prefecture (5) No. 040317 (Ltd.) Fiscal Ju販 Yubinbango567-0023 Ibaraki, Osaka Nishigawara 2-10-20 <売主>大阪府知事(5)第040317号(株)平成住販〒567-0023 大阪府茨木市西河原2-10-20 |
The entire compartment Figure全体区画図 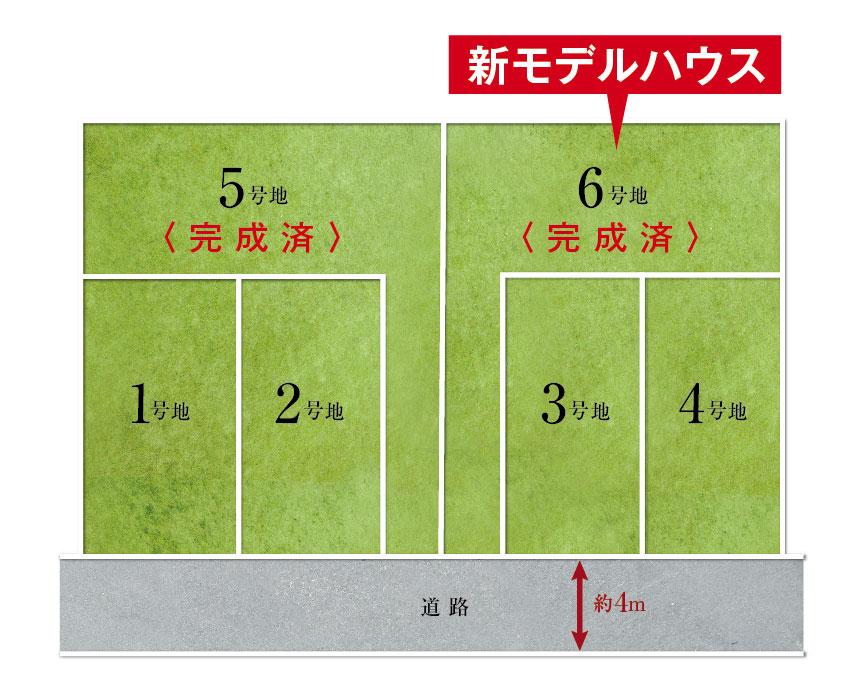 Total compartment 6 compartments
総区画6区画
Building plan example (exterior photos)建物プラン例(外観写真) 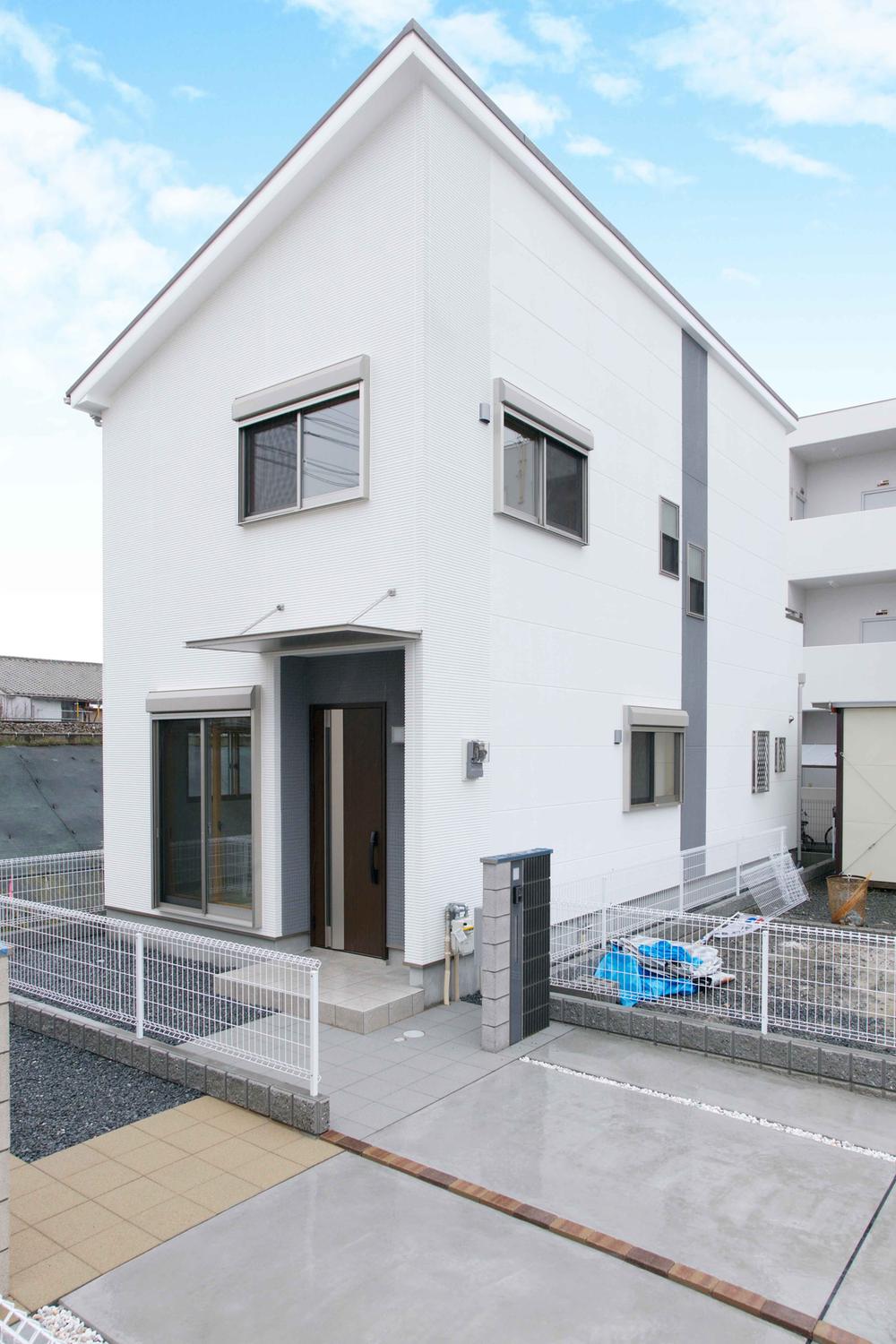 Building plan example (No. 6 locations)
建物プラン例(6号地)
Building plan example (introspection photo)建物プラン例(内観写真) 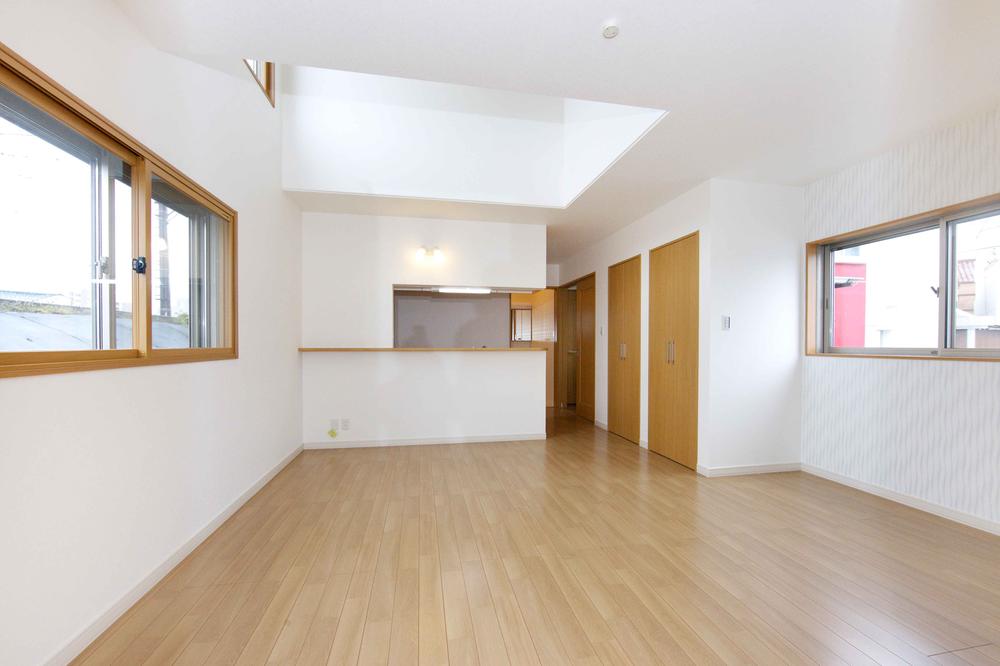 Building plan example (No. 6 locations)
建物プラン例(6号地)
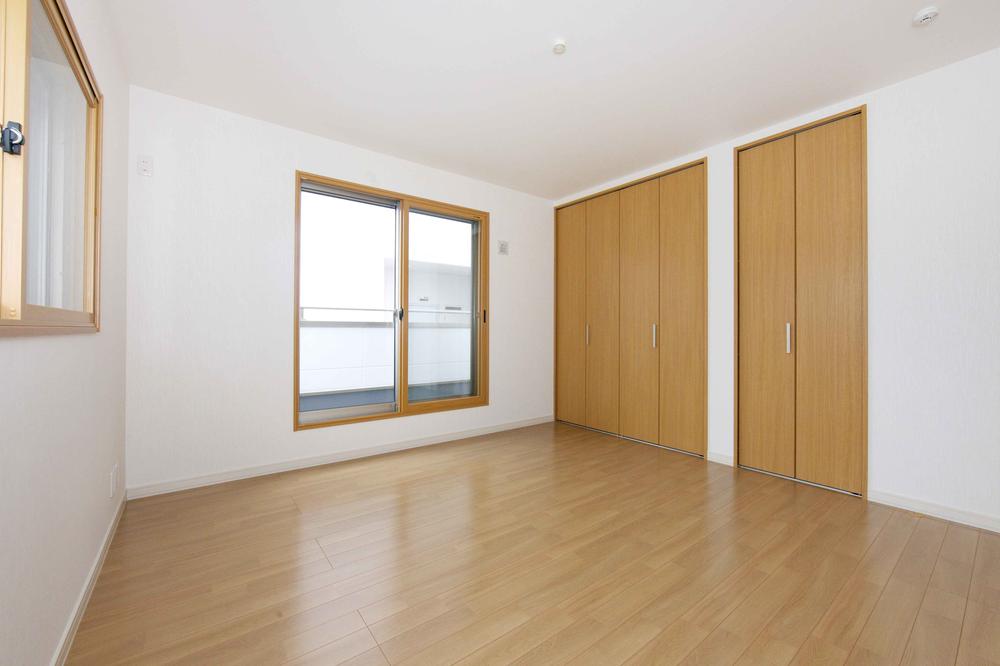 Building plan example (No. 6 locations)
建物プラン例(6号地)
Other building plan exampleその他建物プラン例 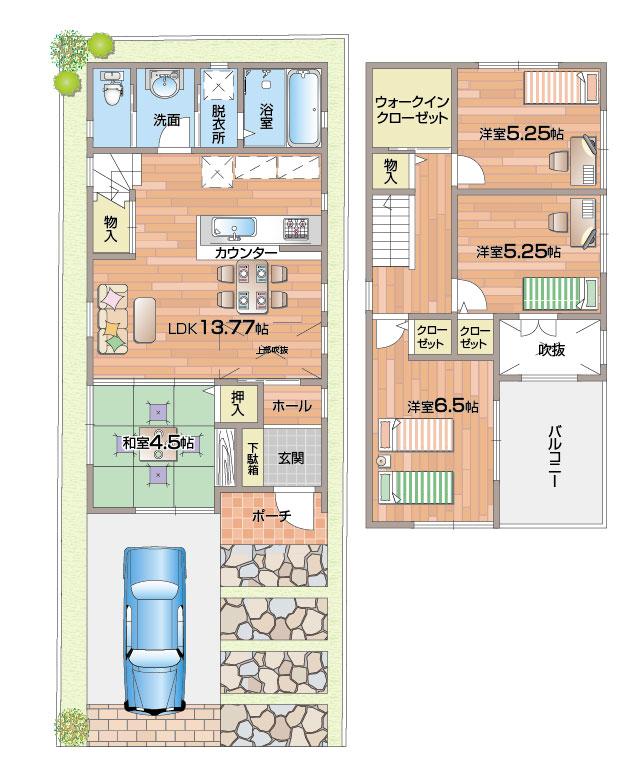 Building plan example (No. 1 point) land price 1,638 yen, Land area 90.28 sq m , Building price 1,688 yen, Building area 84.64 sq m
建物プラン例(1号地) 土地価格 1,638万円、土地面積 90.28m2、建物価格 1,688万円、建物面積 84.64m2
Supermarketスーパー 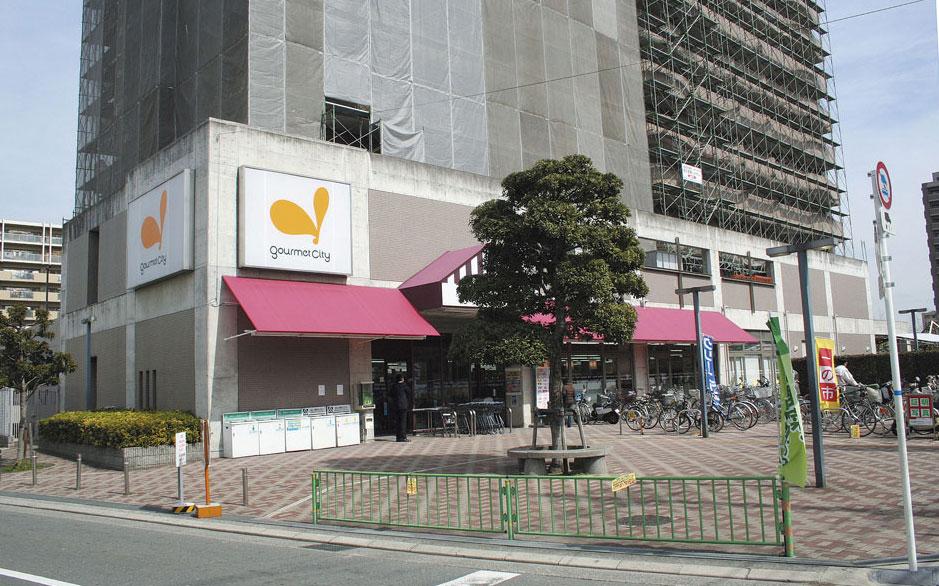 To gourmet City 950m walk 12 minutes
グルメシティーまで950m 徒歩12分
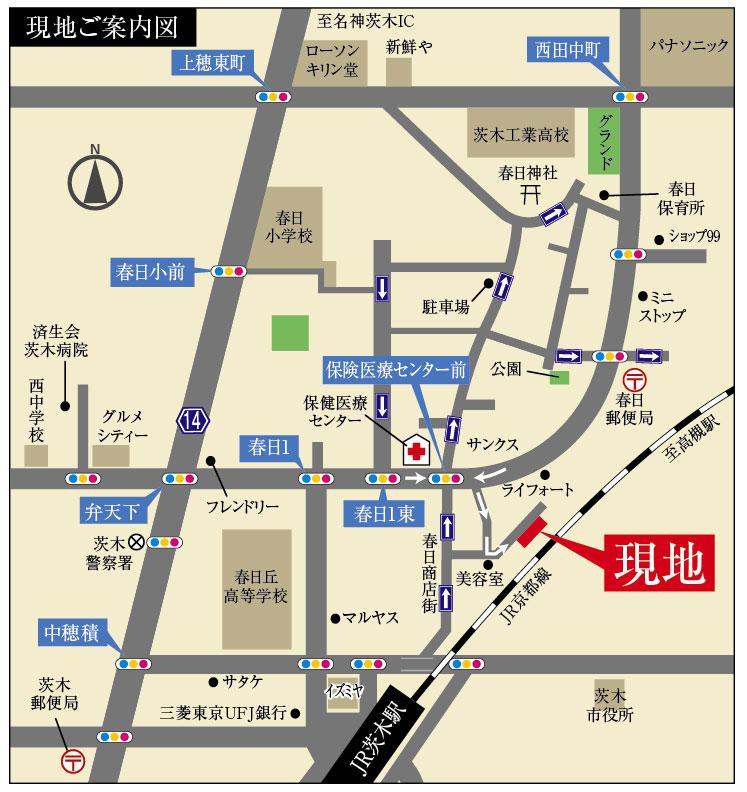 Local guide map
現地案内図
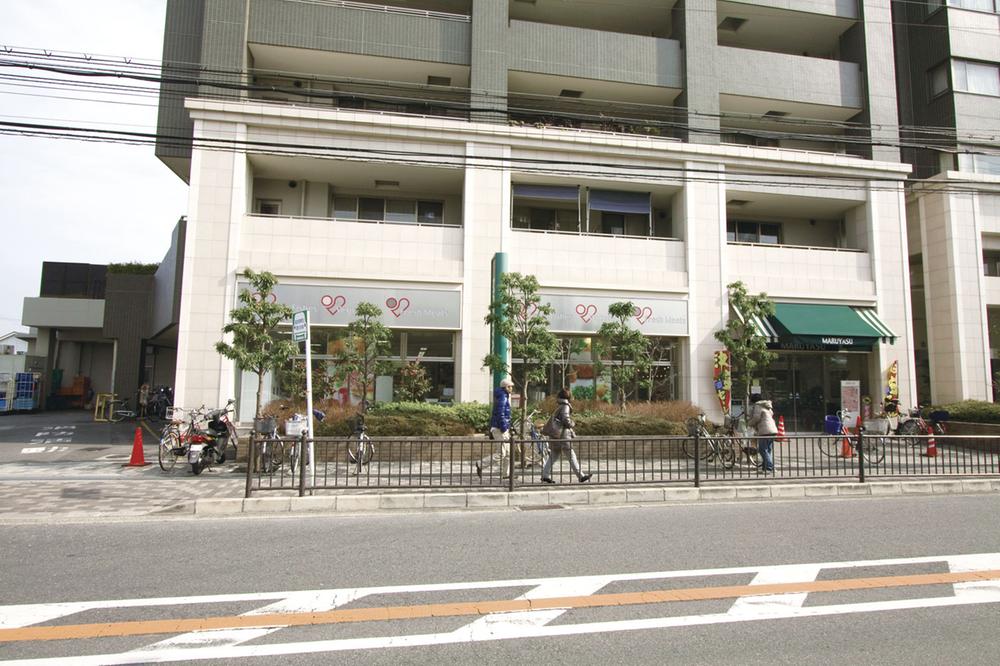 Maruyasu 600m walk 8 minutes
マルヤスまで600m 徒歩8分
Primary school小学校 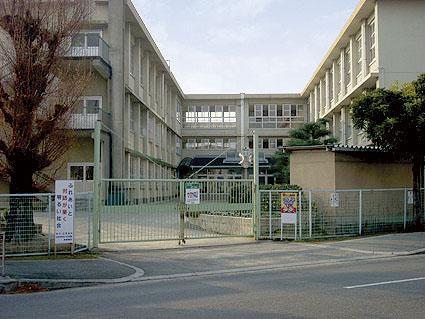 Kasuga 940m walk 12 minutes to the elementary school
春日小学校まで940m 徒歩12分
Junior high school中学校 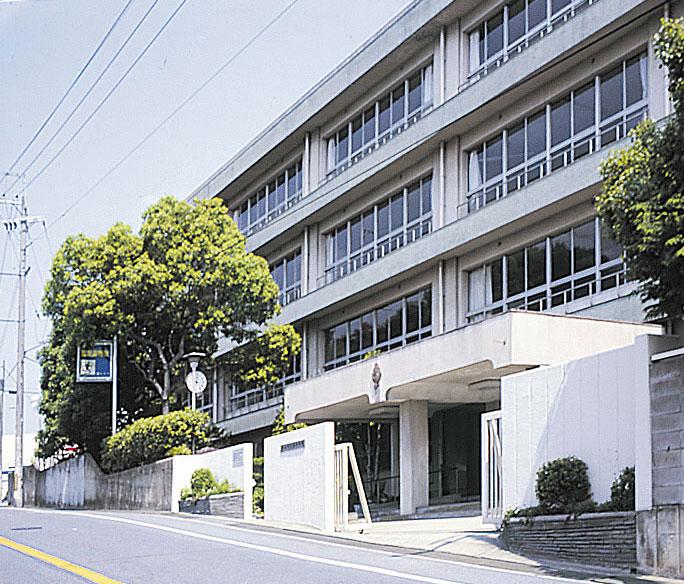 1140m walk 15 minutes to the west junior high school
西中学校まで1140m 徒歩15分
Location
|











