New Homes » Kansai » Osaka prefecture » Ikeda
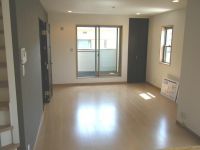 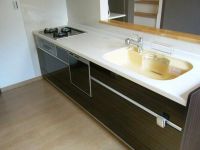
| | Osaka Prefecture Ikeda 大阪府池田市 |
| Hankyu Takarazuka Line "Ikeda" walk 14 minutes 阪急宝塚線「池田」歩14分 |
Features pickup 特徴ピックアップ | | Solar power system / System kitchen / Bathroom Dryer / All room storage / Flat to the station / A quiet residential area / LDK15 tatami mats or more / Washbasin with shower / Toilet 2 places / Double-glazing / Warm water washing toilet seat / TV with bathroom / TV monitor interphone / All living room flooring / Dish washing dryer / Floor heating 太陽光発電システム /システムキッチン /浴室乾燥機 /全居室収納 /駅まで平坦 /閑静な住宅地 /LDK15畳以上 /シャワー付洗面台 /トイレ2ヶ所 /複層ガラス /温水洗浄便座 /TV付浴室 /TVモニタ付インターホン /全居室フローリング /食器洗乾燥機 /床暖房 | Price 価格 | | 29,800,000 yen 2980万円 | Floor plan 間取り | | 4LDK 4LDK | Units sold 販売戸数 | | 1 units 1戸 | Total units 総戸数 | | 1 units 1戸 | Land area 土地面積 | | 75.01 sq m (registration) 75.01m2(登記) | Building area 建物面積 | | 109.3 sq m 109.3m2 | Driveway burden-road 私道負担・道路 | | Share equity 135.02 sq m × (1 / 7), West 4.7m width (contact the road width 13.7m) 共有持分135.02m2×(1/7)、西4.7m幅(接道幅13.7m) | Completion date 完成時期(築年月) | | July 2012 2012年7月 | Address 住所 | | Osaka Prefecture Ikeda Kanda 1 大阪府池田市神田1 | Traffic 交通 | | Hankyu Takarazuka Line "Ikeda" walk 14 minutes 阪急宝塚線「池田」歩14分
| Person in charge 担当者より | | Person in charge of real-estate and building Tsuda Yasuhiro industry experience: In the 16 years work has been kept in mind the following. To ask customers to talk well. Neatly to talk to can and can not do to you. Be asked to propose is not standing in the customer's point of view. 担当者宅建津田 康裕業界経験:16年仕事では次のことを心掛けています。お客様の話をよくお聞きすること。お客様にできることとできないことをきちんとお話すること。お客様の立場に立ってご提案させていただくこと。 | Contact お問い合せ先 | | TEL: 0800-603-1623 [Toll free] mobile phone ・ Also available from PHS
Caller ID is not notified
Please contact the "saw SUUMO (Sumo)"
If it does not lead, If the real estate company TEL:0800-603-1623【通話料無料】携帯電話・PHSからもご利用いただけます
発信者番号は通知されません
「SUUMO(スーモ)を見た」と問い合わせください
つながらない方、不動産会社の方は
| Building coverage, floor area ratio 建ぺい率・容積率 | | 60% ・ 200% 60%・200% | Time residents 入居時期 | | Immediate available 即入居可 | Land of the right form 土地の権利形態 | | Ownership 所有権 | Structure and method of construction 構造・工法 | | Wooden three-story (framing method) 木造3階建(軸組工法) | Construction 施工 | | (Ltd.) Yoshie Home (株)芳栄ホーム | Use district 用途地域 | | One middle and high 1種中高 | Other limitations その他制限事項 | | Regulations have by the Law for the Protection of Cultural Properties, Height district 文化財保護法による規制有、高度地区 | Overview and notices その他概要・特記事項 | | Contact: Tsuda Yasuhiro, Facilities: Public Water Supply, This sewage, City gas, Building confirmation number: No. K11-1000, Parking: Garage 担当者:津田 康裕、設備:公営水道、本下水、都市ガス、建築確認番号:第K11-1000、駐車場:車庫 | Company profile 会社概要 | | <Mediation> Minister of Land, Infrastructure and Transport (14) No. 000395 Hankyu Realty Co., Hankyu housing Plaza Kawanishi Yubinbango666-0033 Hyogo Prefecture Kawanishi Sakaemachi 20-1 <仲介>国土交通大臣(14)第000395号阪急不動産(株)阪急ハウジングプラザ川西〒666-0033 兵庫県川西市栄町20-1 |
Livingリビング 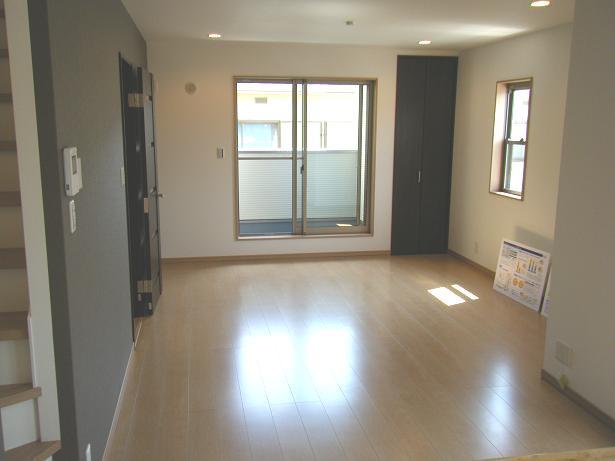 Indoor (July 2012) shooting
室内(2012年7月)撮影
Kitchenキッチン 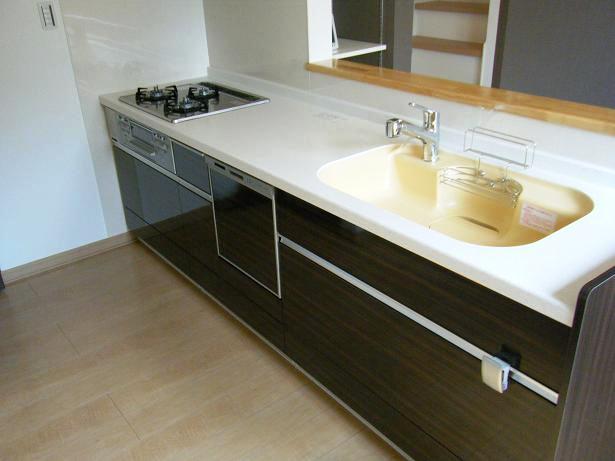 Indoor (July 2012) shooting
室内(2012年7月)撮影
Floor plan間取り図 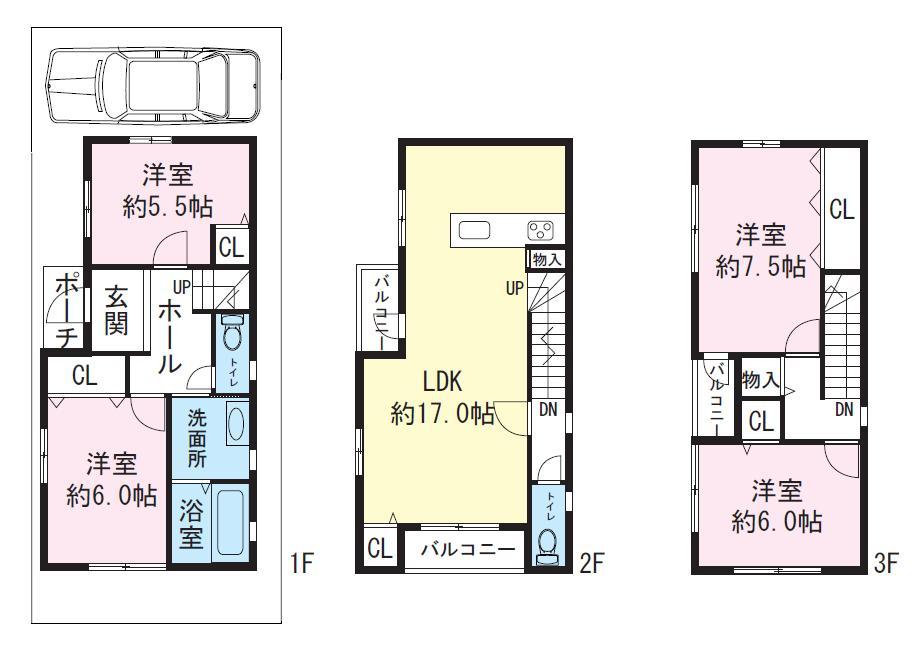 29,800,000 yen, 4LDK, Land area 75.01 sq m , Building area 109.3 sq m
2980万円、4LDK、土地面積75.01m2、建物面積109.3m2
Local appearance photo現地外観写真 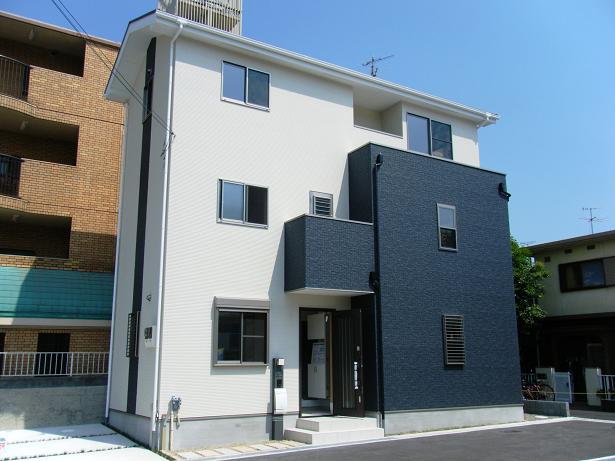 Local (July 2012) shooting
現地(2012年7月)撮影
Livingリビング 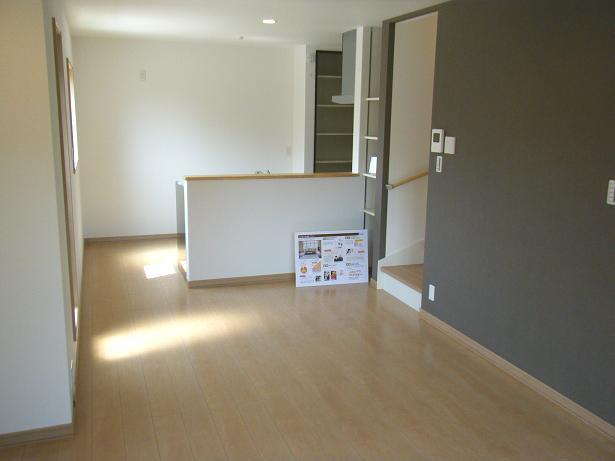 Indoor (July 2012) shooting
室内(2012年7月)撮影
Bathroom浴室 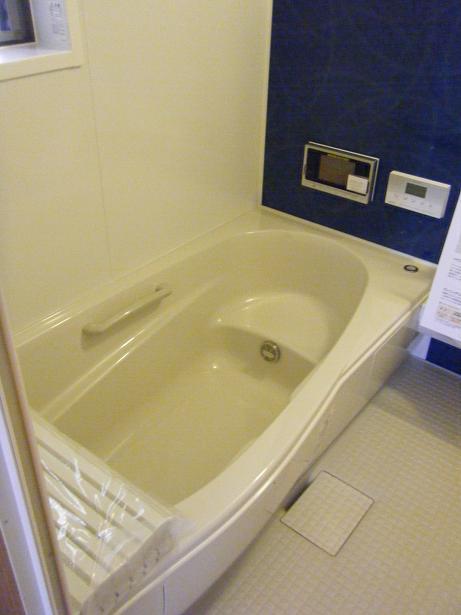 Indoor (July 2012) shooting
室内(2012年7月)撮影
Kitchenキッチン 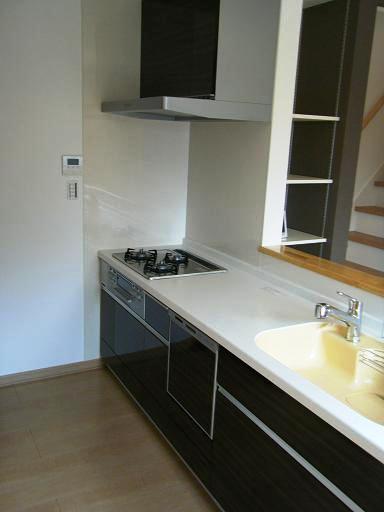 Indoor (July 2012) shooting
室内(2012年7月)撮影
Non-living roomリビング以外の居室 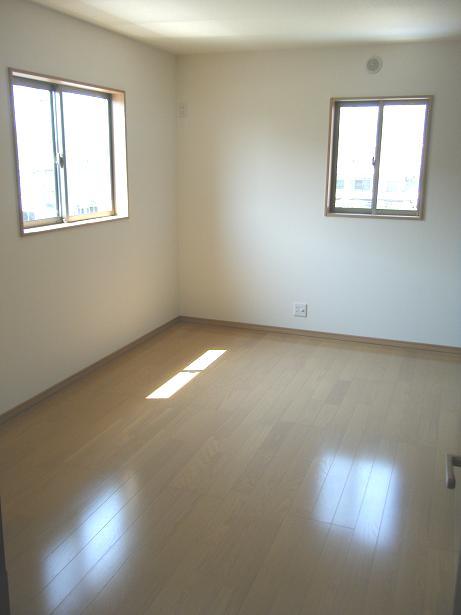 Indoor (July 2012) shooting
室内(2012年7月)撮影
Entrance玄関 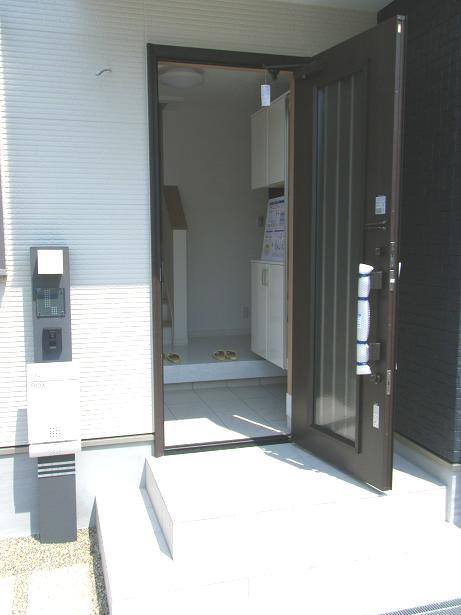 Local (July 2012) shooting
現地(2012年7月)撮影
Wash basin, toilet洗面台・洗面所 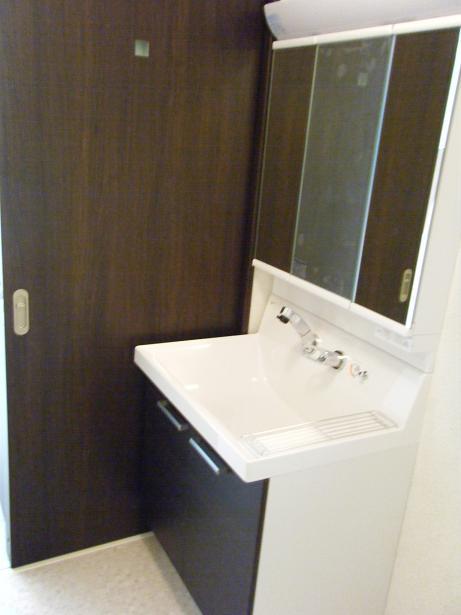 Indoor (July 2012) shooting
室内(2012年7月)撮影
Receipt収納 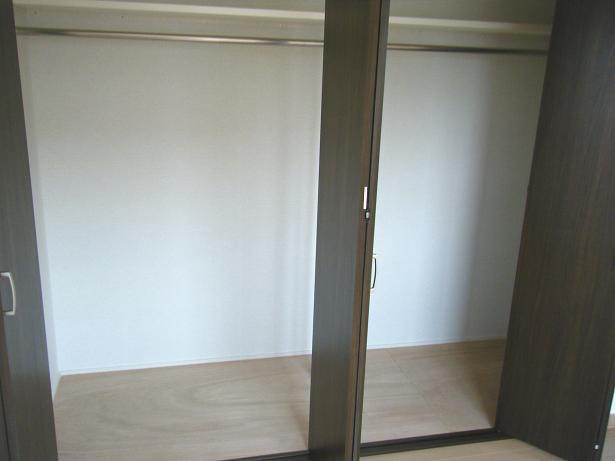 Indoor (July 2012) shooting
室内(2012年7月)撮影
Toiletトイレ 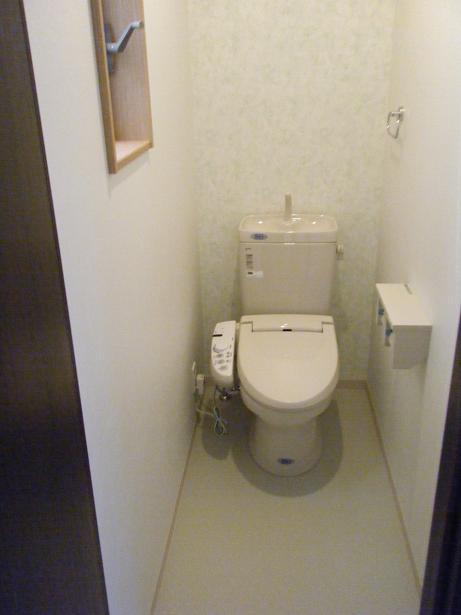 Indoor (July 2012) shooting
室内(2012年7月)撮影
Local photos, including front road前面道路含む現地写真 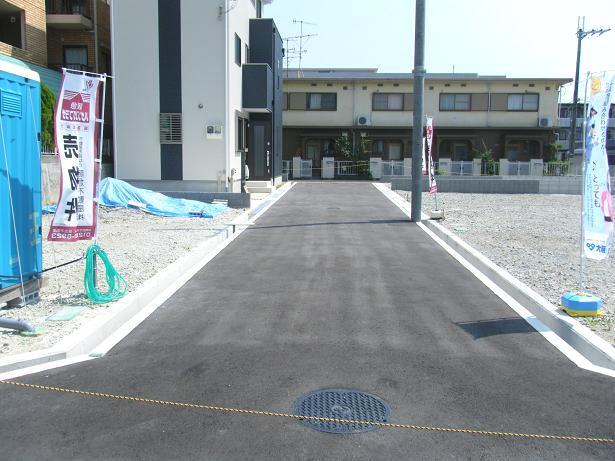 Local (July 2012) shooting
現地(2012年7月)撮影
Parking lot駐車場 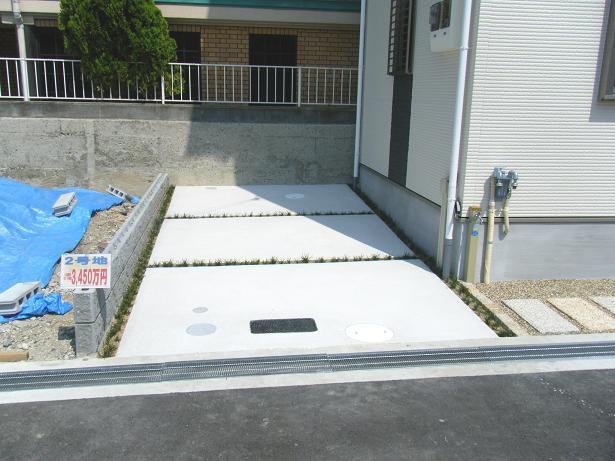 Local (July 2012) shooting
現地(2012年7月)撮影
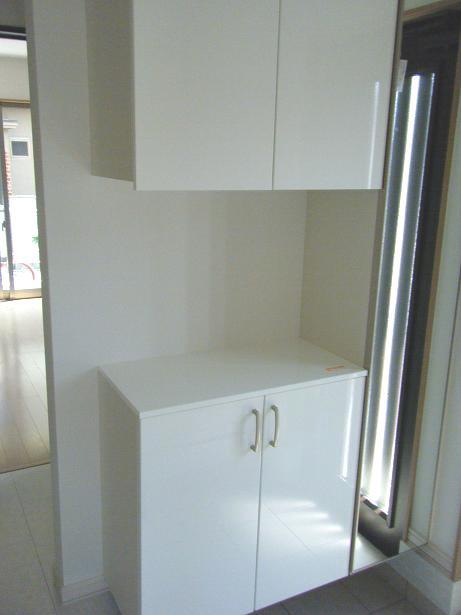 Other
その他
Local appearance photo現地外観写真 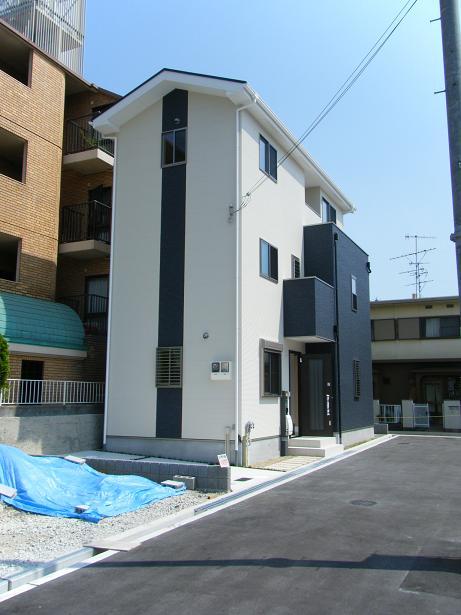 Local (July 2012) shooting
現地(2012年7月)撮影
Kitchenキッチン 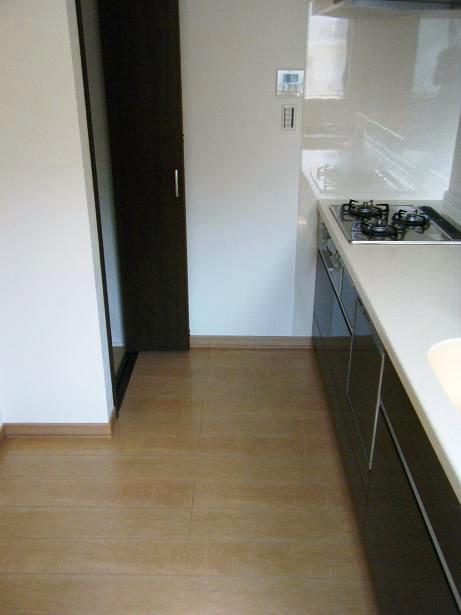 Indoor (July 2012) shooting
室内(2012年7月)撮影
Non-living roomリビング以外の居室 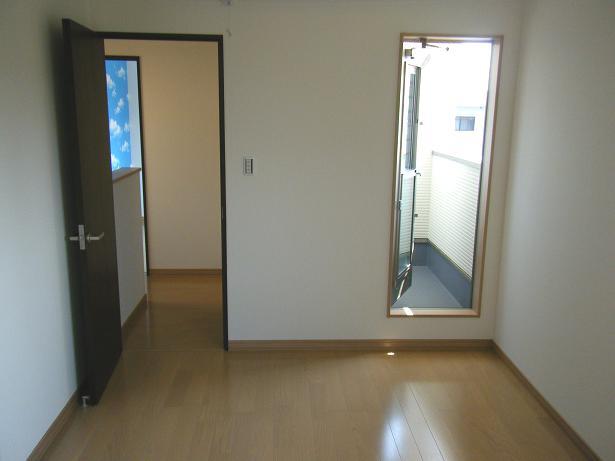 Indoor (July 2012) shooting
室内(2012年7月)撮影
Local appearance photo現地外観写真 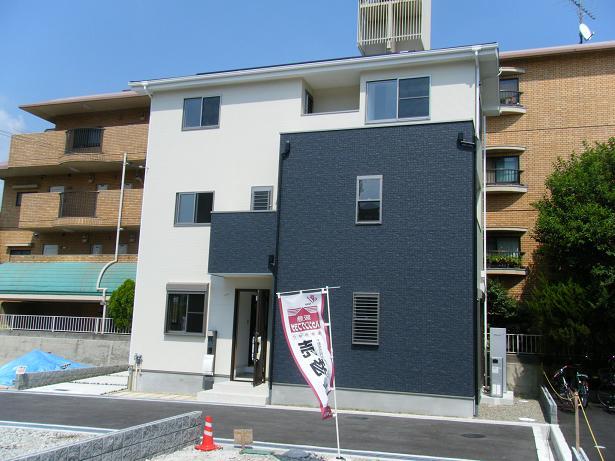 Local (July 2012) shooting
現地(2012年7月)撮影
Location
| 



















