New Homes » Kansai » Osaka prefecture » Ikeda
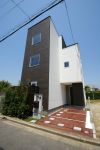 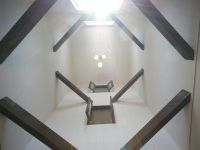
| | Osaka Prefecture Ikeda 大阪府池田市 |
| Hankyu Takarazuka Line "Ikeda" walk 8 minutes 阪急宝塚線「池田」歩8分 |
| Yang per good, Pre-ground survey, Floor heating, All room storage, Bathroom Dryer, Toilet 2 places, System kitchen, 2-story, Three-story or more 陽当り良好、地盤調査済、床暖房、全居室収納、浴室乾燥機、トイレ2ヶ所、システムキッチン、2階建、3階建以上 |
| ● the third floor of the large opening blow from the first floor home ● Kansai's first! ! The atrium of the strong sturdy large space to earthquake in taking advantage of the original structure system It was realized. ● was standard equipped with a solid wood walnut that was not out higher hand until now. ● You can select such as a floor material in the construction company Takeru create showrooms ●一階から三階の大開口の吹抜けの家●関西初!!オリジナル構造システムを活用することで地震にも強い頑丈な大空間の吹抜けを 実現しました。●今まで高くて手が出なかった無垢材ウォールナットを標準装備しました。●施工会社タケルクリエイトのショールームにて床材などお選びいただけます |
Features pickup 特徴ピックアップ | | Pre-ground survey / System kitchen / Bathroom Dryer / Yang per good / All room storage / Toilet 2 places / Three-story or more / Floor heating 地盤調査済 /システムキッチン /浴室乾燥機 /陽当り良好 /全居室収納 /トイレ2ヶ所 /3階建以上 /床暖房 | Price 価格 | | 37,800,000 yen 3780万円 | Floor plan 間取り | | 4LDK 4LDK | Units sold 販売戸数 | | 1 units 1戸 | Total units 総戸数 | | 4 units 4戸 | Land area 土地面積 | | 77.52 sq m 77.52m2 | Building area 建物面積 | | 44.95 sq m 44.95m2 | Driveway burden-road 私道負担・道路 | | Nothing 無 | Completion date 完成時期(築年月) | | May 2013 2013年5月 | Address 住所 | | Osaka Prefecture Ikeda Taoyuan 1-6-12 大阪府池田市桃園1-6-12 | Traffic 交通 | | Hankyu Takarazuka Line "Ikeda" walk 8 minutes 阪急宝塚線「池田」歩8分
| Related links 関連リンク | | [Related Sites of this company] 【この会社の関連サイト】 | Contact お問い合せ先 | | TEL: 0800-603-7811 [Toll free] mobile phone ・ Also available from PHS
Caller ID is not notified
Please contact the "saw SUUMO (Sumo)"
If it does not lead, If the real estate company TEL:0800-603-7811【通話料無料】携帯電話・PHSからもご利用いただけます
発信者番号は通知されません
「SUUMO(スーモ)を見た」と問い合わせください
つながらない方、不動産会社の方は
| Building coverage, floor area ratio 建ぺい率・容積率 | | 60% ・ 200% 60%・200% | Time residents 入居時期 | | 1 month after the contract 契約後1ヶ月 | Land of the right form 土地の権利形態 | | Ownership 所有権 | Structure and method of construction 構造・工法 | | Wooden three-story 木造3階建 | Construction 施工 | | Takeru Create Co., Ltd. タケルクリエイト(株) | Use district 用途地域 | | One middle and high 1種中高 | Other limitations その他制限事項 | | Height district 高度地区 | Overview and notices その他概要・特記事項 | | Facilities: Public Water Supply, This sewage, City gas, Building confirmation number: J12-20602, Parking: Garage 設備:公営水道、本下水、都市ガス、建築確認番号:J12-20602、駐車場:車庫 | Company profile 会社概要 | | <Marketing alliance (agency)> governor of Osaka (3) No. 047357 House ・ Land 21Yubinbango563-0032 Osaka Ikeda Ishibashi 2-17-12-A-105 <seller> Osaka Governor (2) No. 052053 (Corporation) All Japan Real Estate Association (Corporation) Kinki district Real Estate Fair Trade Council member Regal Square Co., Ltd. Yubinbango530-0057 Osaka-shi, Osaka, Kita-ku, Sonezaki 2-12-4 coffret Umeda 8th floor <販売提携(代理)>大阪府知事(3)第047357号ハウス・ランド21〒563-0032 大阪府池田市石橋2-17-12-A-105<売主>大阪府知事(2)第052053号(公社)全日本不動産協会会員 (公社)近畿地区不動産公正取引協議会加盟リーガルスクエア(株)〒530-0057 大阪府大阪市北区曾根崎2-12-4 コフレ梅田8階 |
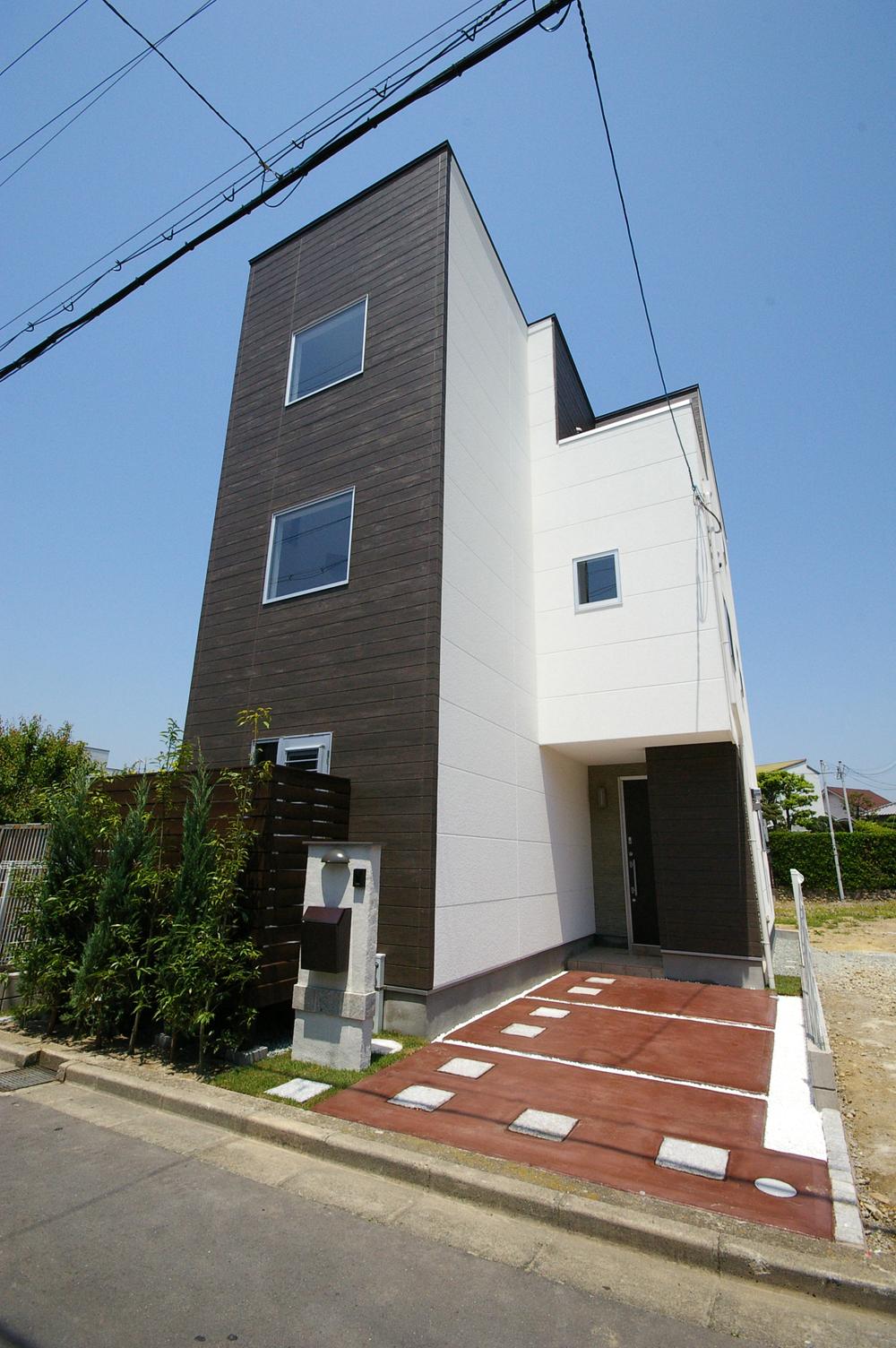 Local appearance photo
現地外観写真
Livingリビング 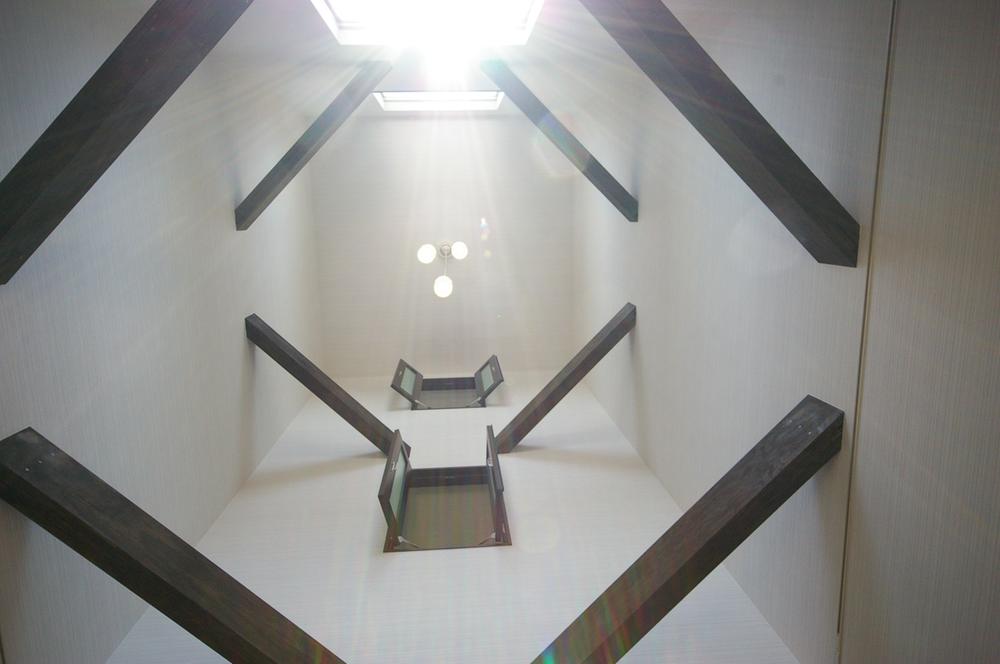 A vaulted ceiling living room is bright sunshine is plug in the room a certain space
吹抜けのあるリビングはゆとりある空間で明るい陽射しが差し込みます
Kitchenキッチン 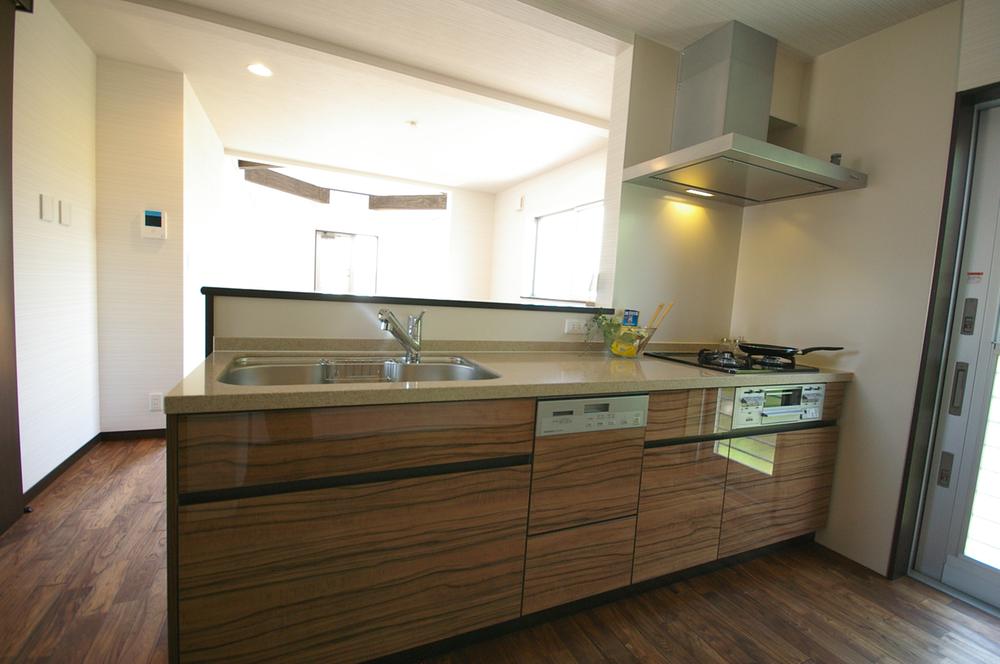 Original production kitchen
オリジナル制作キッチン
Floor plan間取り図 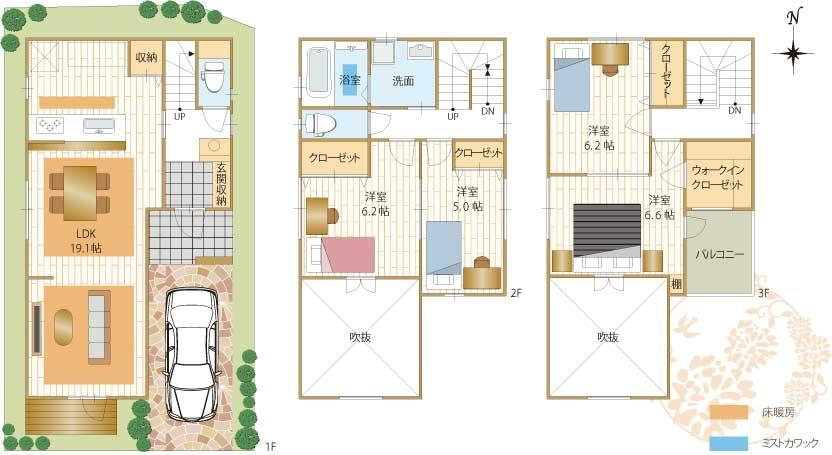 37,800,000 yen, 4LDK, Land area 77.52 sq m , Building area 44.95 sq m model house floor plan
3780万円、4LDK、土地面積77.52m2、建物面積44.95m2 モデルハウス間取り図
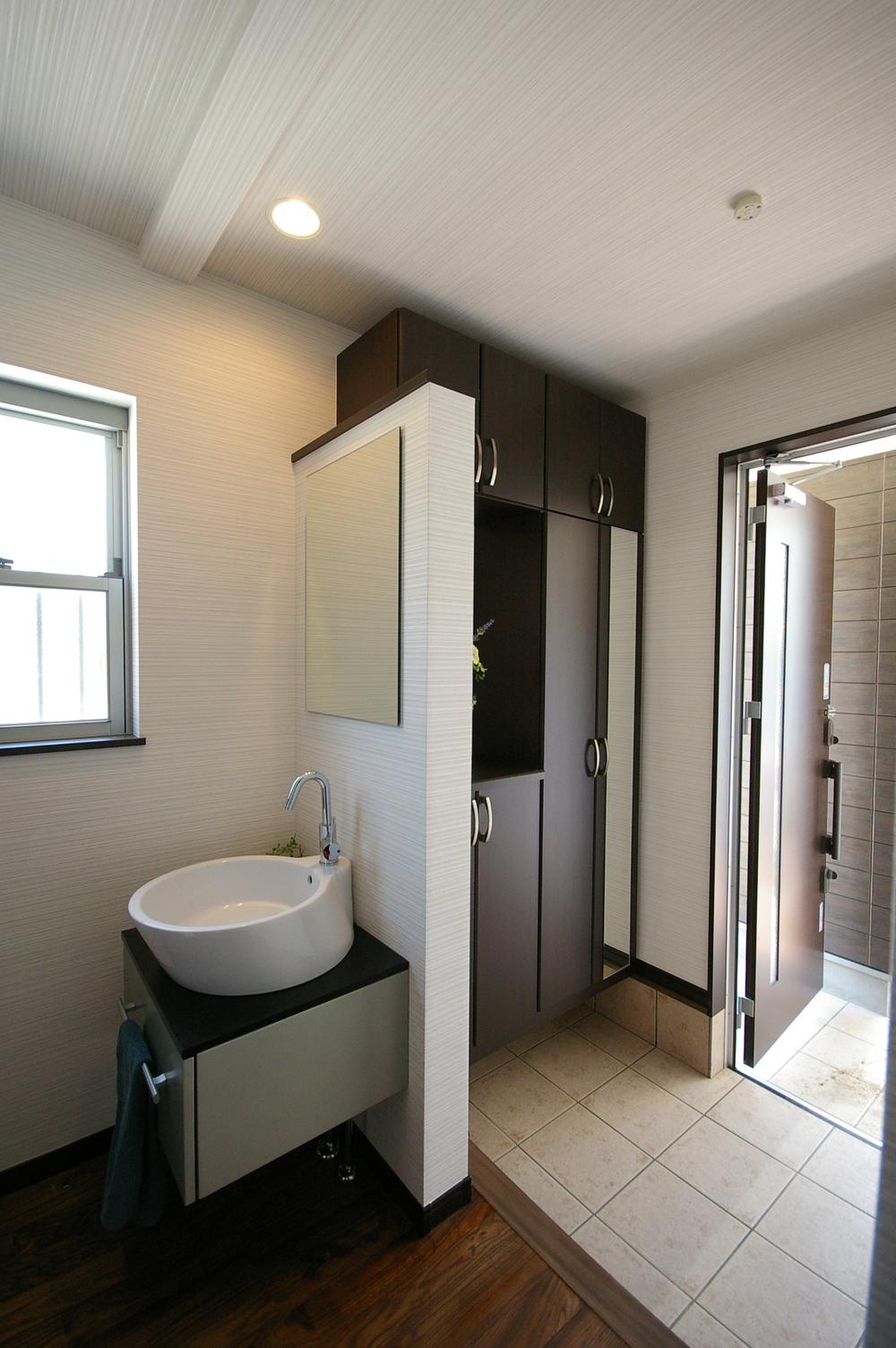 Entrance
玄関
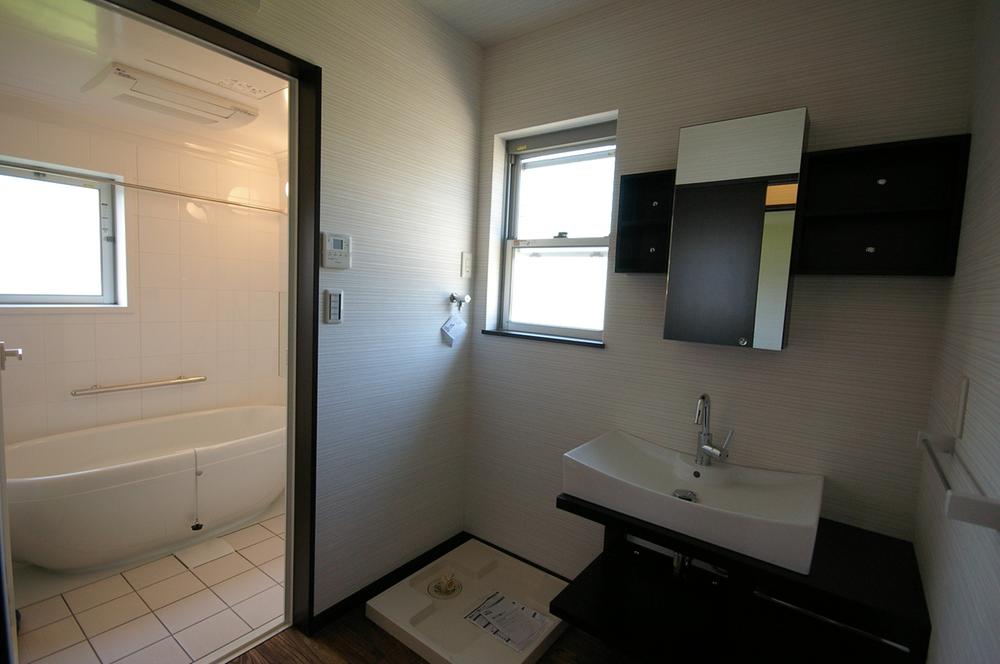 Wash basin, toilet
洗面台・洗面所
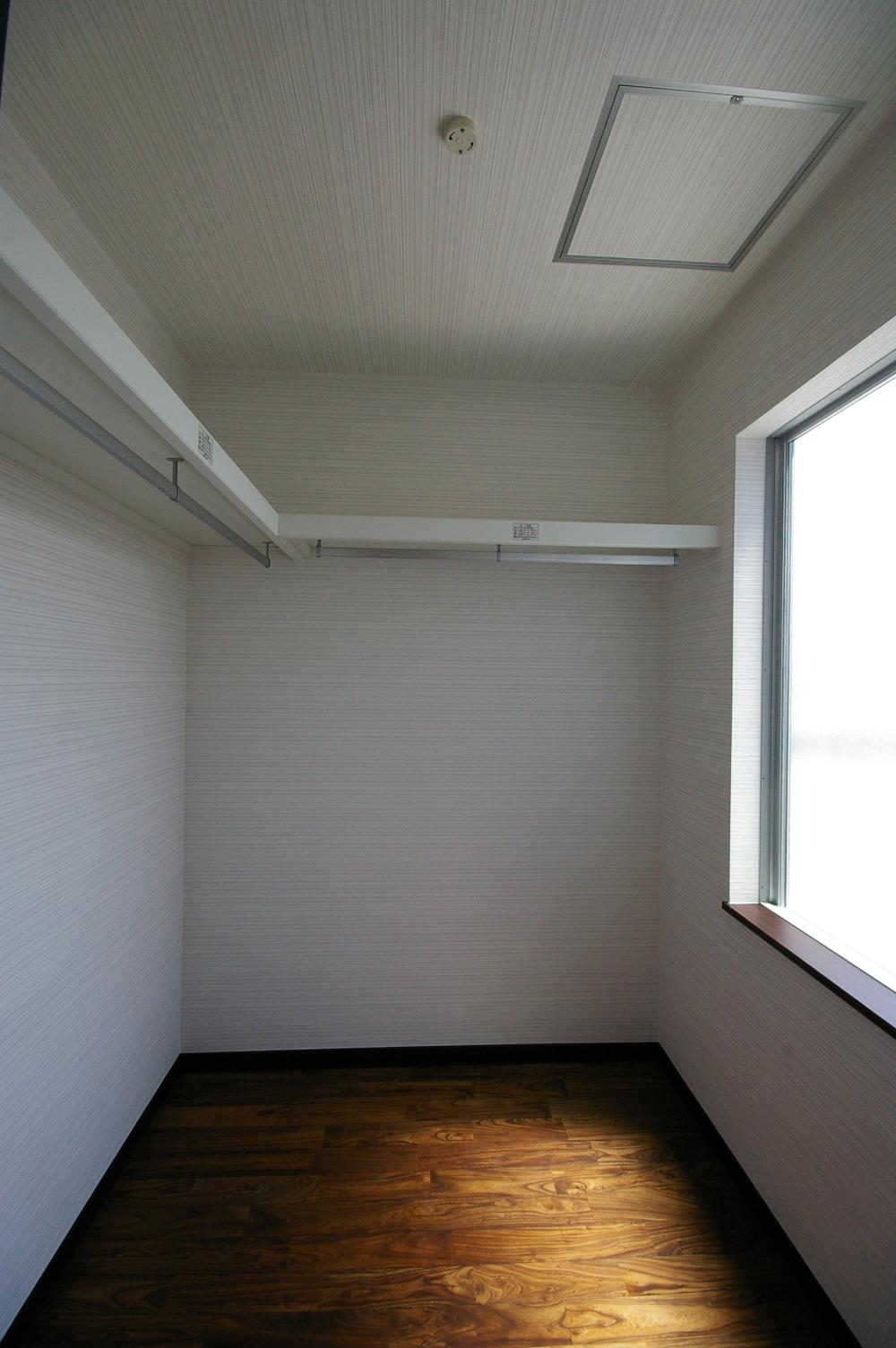 Receipt
収納
Other Equipmentその他設備 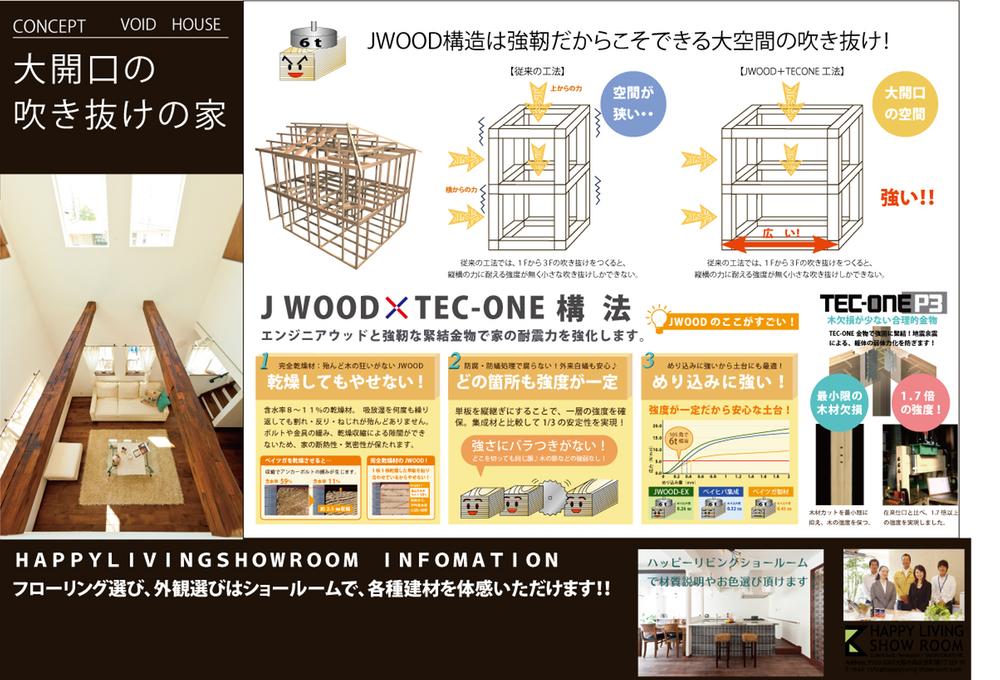 It will strengthen the seismic force of the house engineers wood and tough Tightened hardware.
エンジニアウッドと強靭な緊結金物で家の耐震力を強化します。
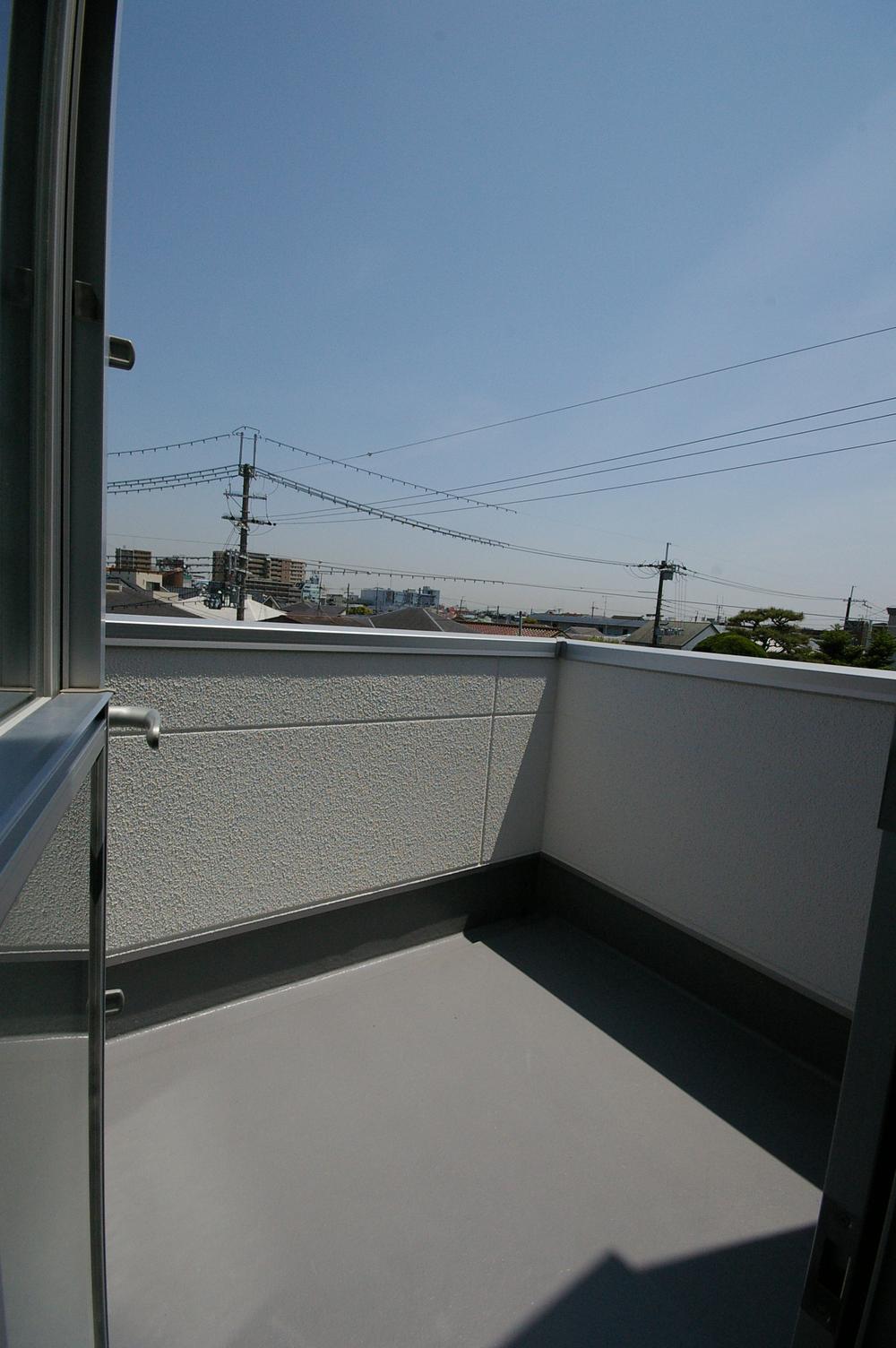 Balcony
バルコニー
Exhibition hall / Showroom展示場/ショウルーム 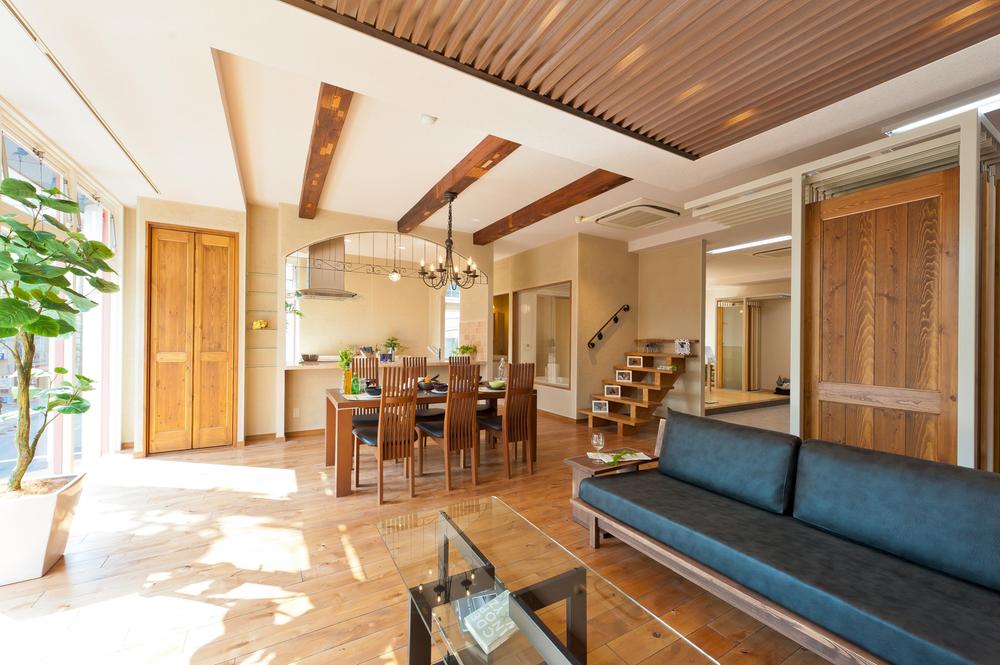 There is also a showroom by the construction company Takeru Create.
施工会社タケルクリエイトによるショールームもございます。
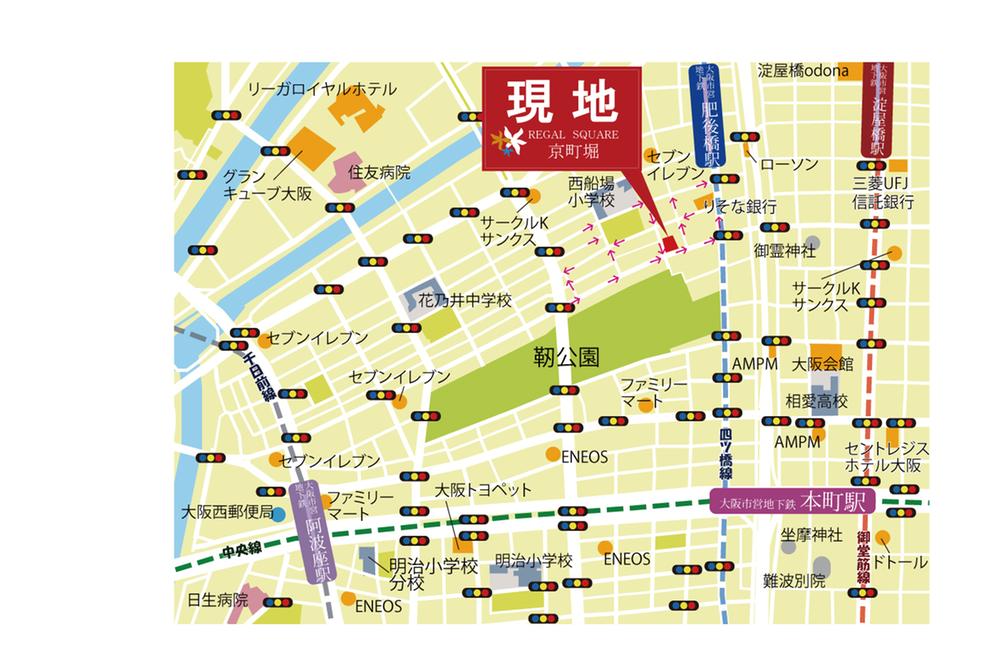 Showroom guide map
ショールーム案内図
Location
|












