New Homes » Kansai » Osaka prefecture » Ikeda
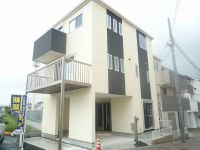 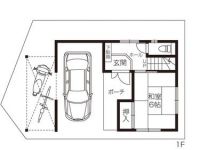
| | Osaka Prefecture Ikeda 大阪府池田市 |
| Hankyu Takarazuka Line "Ikeda" walk 12 minutes 阪急宝塚線「池田」歩12分 |
| See the mountain, System kitchen, Bathroom Dryer, Yang per good, A quiet residential area, LDK15 tatami mats or more, Facing south, Or more before road 6m, Corner lot, Face-to-face kitchen, Wide balcony, Bathroom 1 tsubo or more, 2 Men以 山が見える、システムキッチン、浴室乾燥機、陽当り良好、閑静な住宅地、LDK15畳以上、南向き、前道6m以上、角地、対面式キッチン、ワイドバルコニー、浴室1坪以上、2面以 |
| See the mountain, System kitchen, Bathroom Dryer, Yang per good, A quiet residential area, LDK15 tatami mats or more, Facing south, Or more before road 6m, Corner lot, Face-to-face kitchen, Wide balcony, Bathroom 1 tsubo or more, 2 or more sides balcony, Leafy residential area, Mu front building, Ventilation good, Good view, Dish washing dryer, Three-story or more, Fireworks viewing 山が見える、システムキッチン、浴室乾燥機、陽当り良好、閑静な住宅地、LDK15畳以上、南向き、前道6m以上、角地、対面式キッチン、ワイドバルコニー、浴室1坪以上、2面以上バルコニー、緑豊かな住宅地、前面棟無、通風良好、眺望良好、食器洗乾燥機、3階建以上、花火大会鑑賞 |
Features pickup 特徴ピックアップ | | See the mountain / Facing south / System kitchen / Bathroom Dryer / Yang per good / A quiet residential area / LDK15 tatami mats or more / Or more before road 6m / Corner lot / Face-to-face kitchen / Wide balcony / Bathroom 1 tsubo or more / 2 or more sides balcony / Leafy residential area / Mu front building / Ventilation good / Good view / Dish washing dryer / Three-story or more / Fireworks viewing 山が見える /南向き /システムキッチン /浴室乾燥機 /陽当り良好 /閑静な住宅地 /LDK15畳以上 /前道6m以上 /角地 /対面式キッチン /ワイドバルコニー /浴室1坪以上 /2面以上バルコニー /緑豊かな住宅地 /前面棟無 /通風良好 /眺望良好 /食器洗乾燥機 /3階建以上 /花火大会鑑賞 | Price 価格 | | 34,800,000 yen 3480万円 | Floor plan 間取り | | 4LDK 4LDK | Units sold 販売戸数 | | 1 units 1戸 | Land area 土地面積 | | 75 sq m (22.68 tsubo) (Registration) 75m2(22.68坪)(登記) | Building area 建物面積 | | 131.38 sq m (39.74 tsubo) (Registration) 131.38m2(39.74坪)(登記) | Driveway burden-road 私道負担・道路 | | Nothing, Southwest 6m width 無、南西6m幅 | Completion date 完成時期(築年月) | | March 2013 2013年3月 | Address 住所 | | Osaka Prefecture Ikeda Taoyuan 1 大阪府池田市桃園1 | Traffic 交通 | | Hankyu Takarazuka Line "Ikeda" walk 12 minutes
Hankyu Takarazuka Line "Kawanishinoseguchi" walk 22 minutes
JR Fukuchiyama Line "Kawanishi Ikeda" walk 27 minutes 阪急宝塚線「池田」歩12分
阪急宝塚線「川西能勢口」歩22分
JR福知山線「川西池田」歩27分
| Contact お問い合せ先 | | TEL: 0120-330084 [Toll free] Please contact the "saw SUUMO (Sumo)" TEL:0120-330084【通話料無料】「SUUMO(スーモ)を見た」と問い合わせください | Building coverage, floor area ratio 建ぺい率・容積率 | | 60% ・ 200% 60%・200% | Time residents 入居時期 | | Immediate available 即入居可 | Land of the right form 土地の権利形態 | | Ownership 所有権 | Structure and method of construction 構造・工法 | | Wooden three-story 木造3階建 | Use district 用途地域 | | Semi-industrial 準工業 | Overview and notices その他概要・特記事項 | | Facilities: Public Water Supply, This sewage, City gas, Parking: car space 設備:公営水道、本下水、都市ガス、駐車場:カースペース | Company profile 会社概要 | | <Mediation> governor of Osaka Prefecture (1) No. 054363 (Ltd.) TORIOyubinbango560-0041 Toyonaka, Osaka Seifuso 2-3-5 <仲介>大阪府知事(1)第054363号(株)TORIO〒560-0041 大阪府豊中市清風荘2-3-5 |
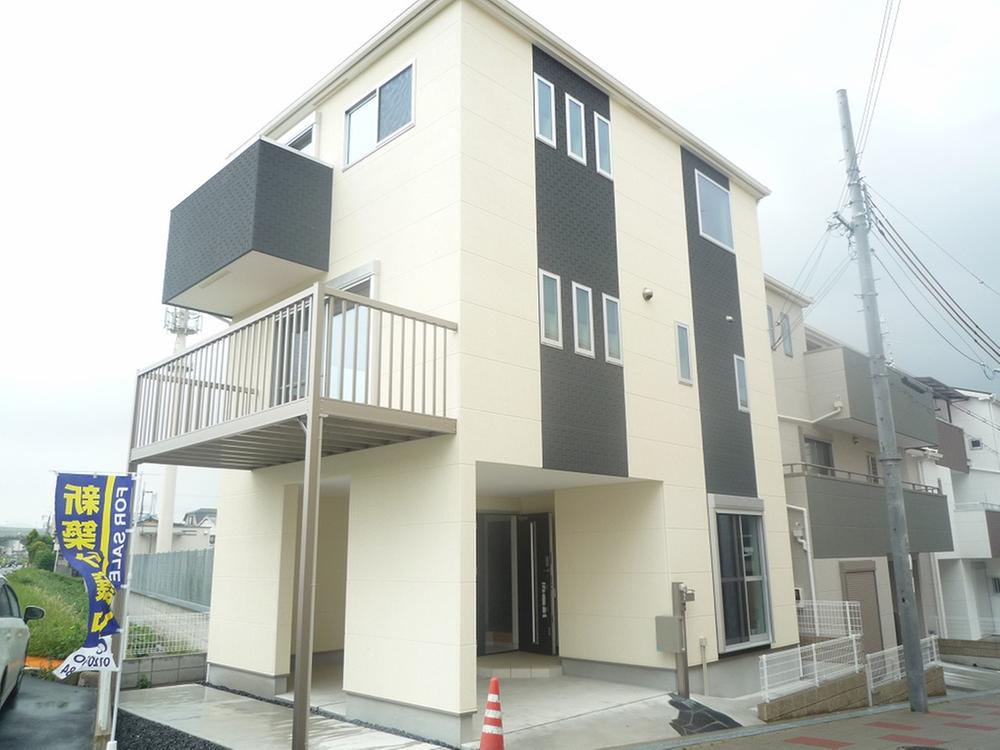 Local appearance photo
現地外観写真
Floor plan間取り図  34,800,000 yen, 4LDK, Land area 75 sq m , Building area 131.38 sq m
3480万円、4LDK、土地面積75m2、建物面積131.38m2
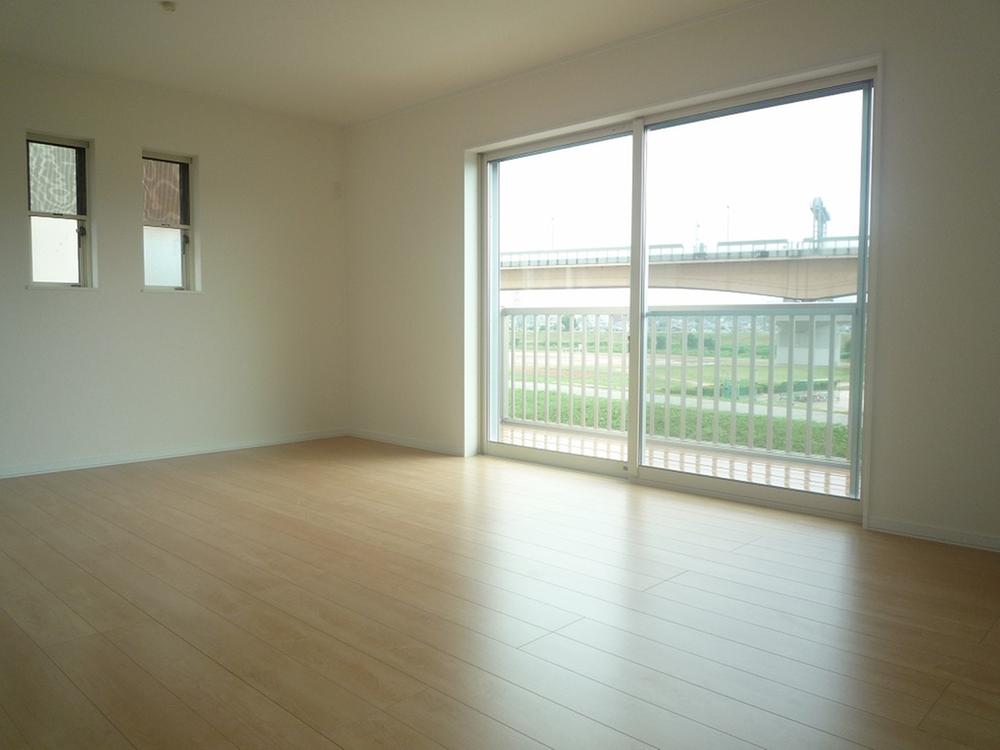 Living
リビング
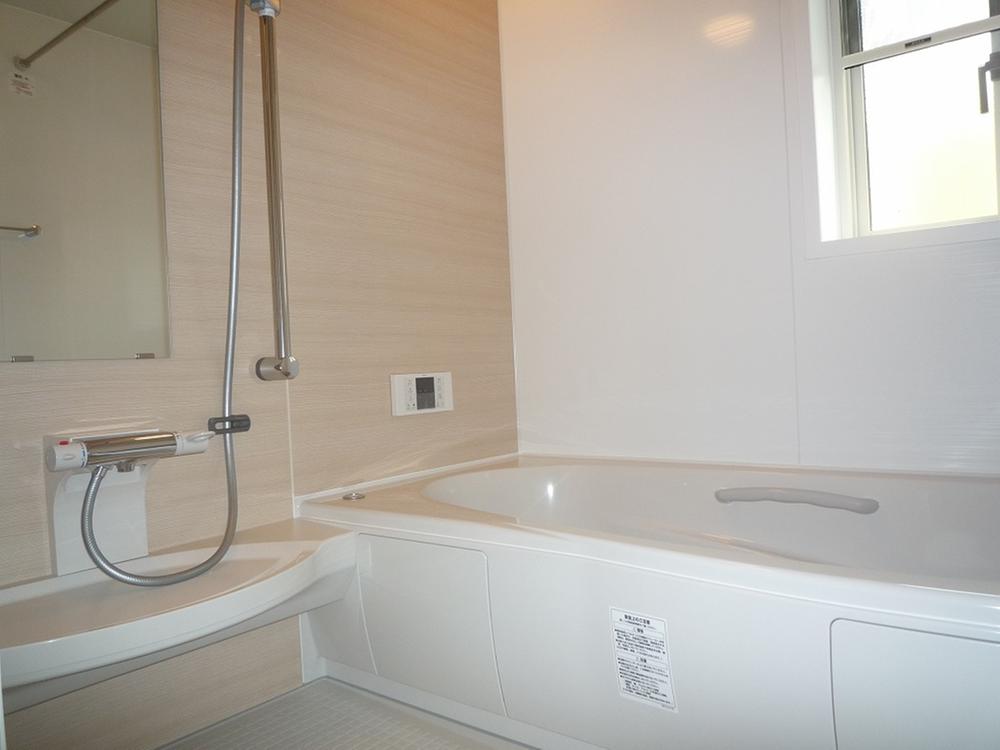 Bathroom
浴室
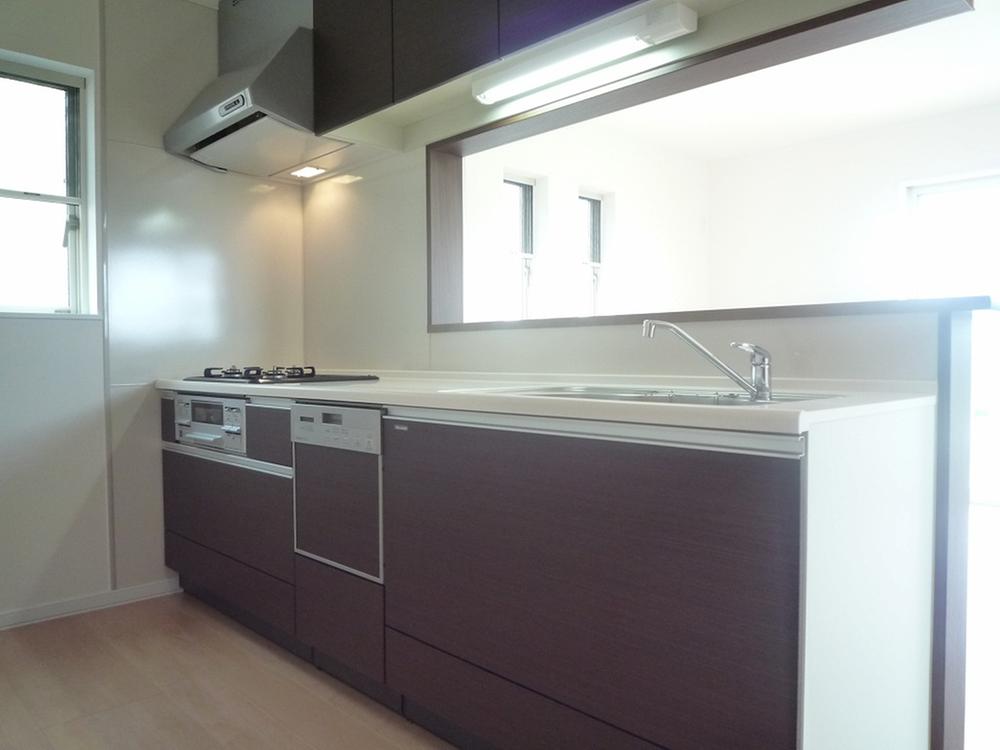 Kitchen
キッチン
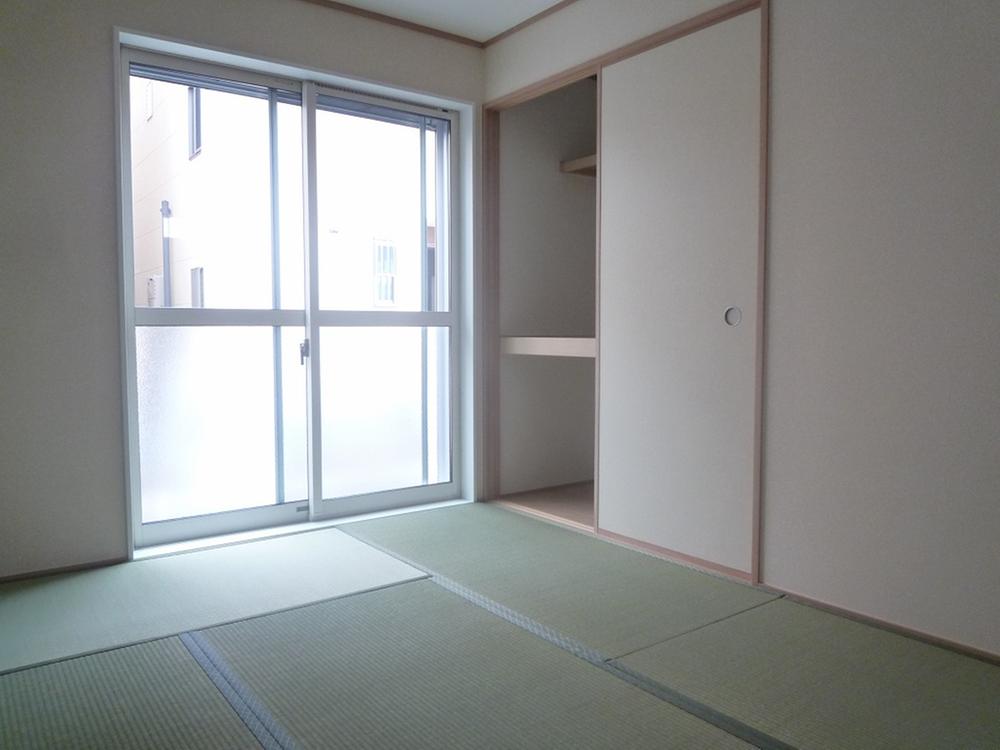 Non-living room
リビング以外の居室
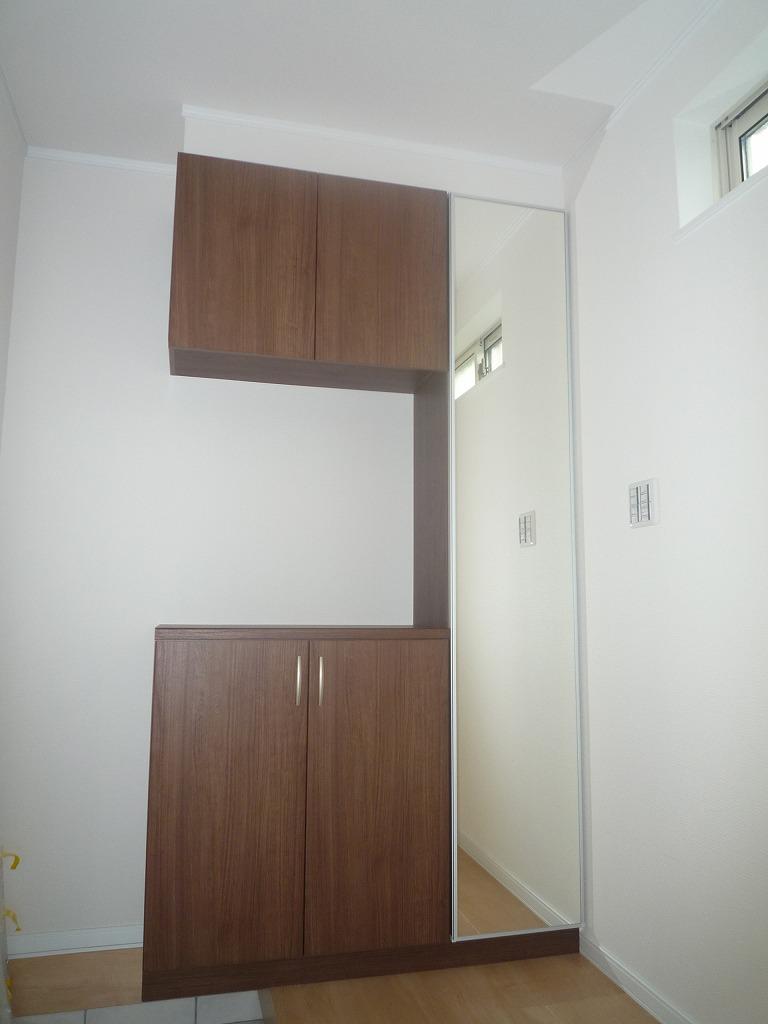 Entrance
玄関
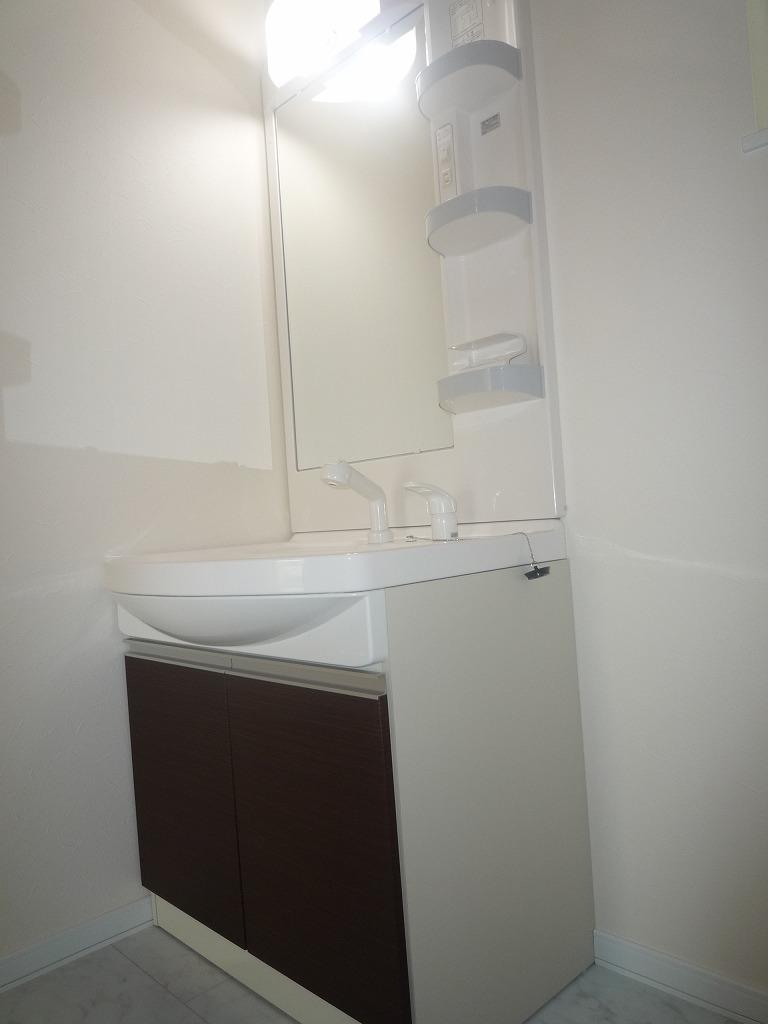 Wash basin, toilet
洗面台・洗面所
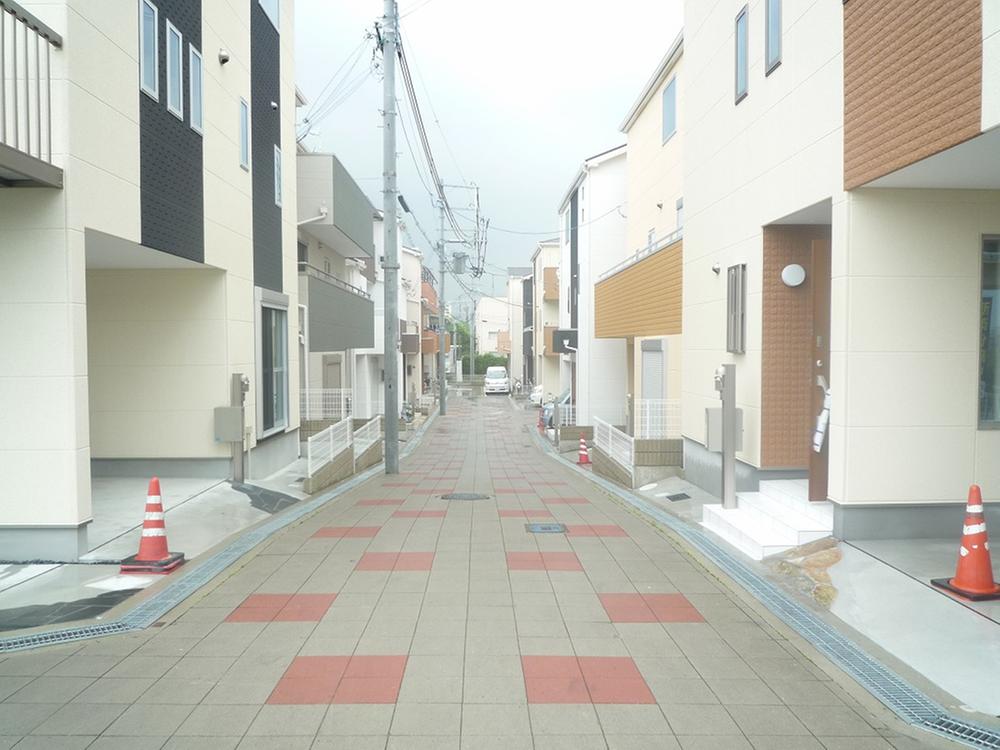 Local photos, including front road
前面道路含む現地写真
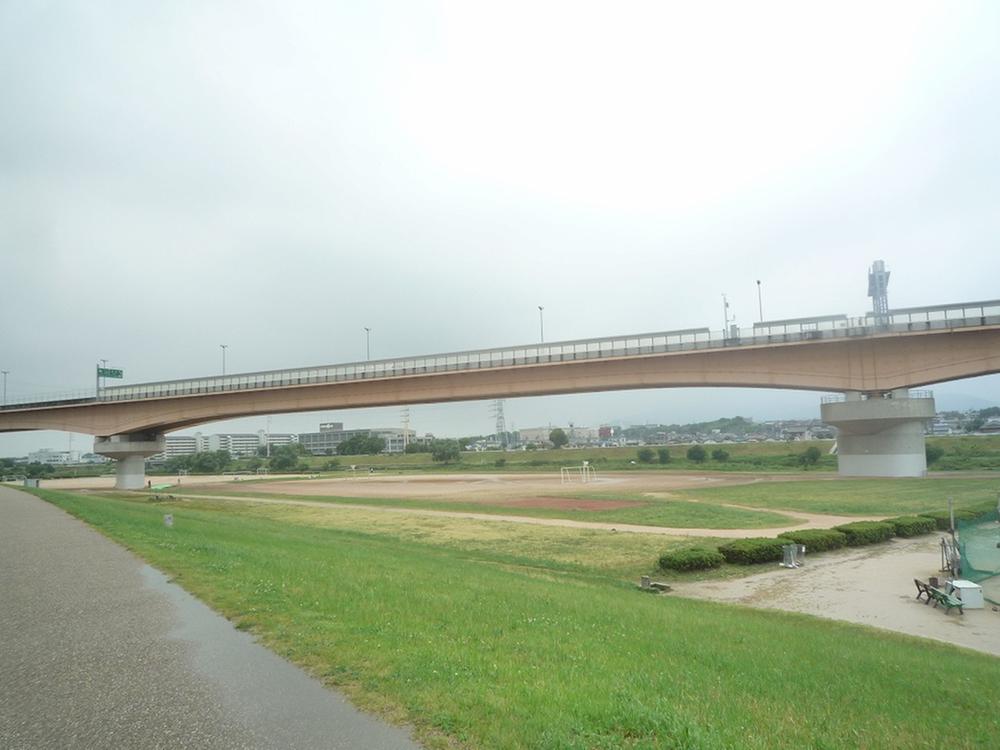 Sale already cityscape photo
分譲済街並み写真
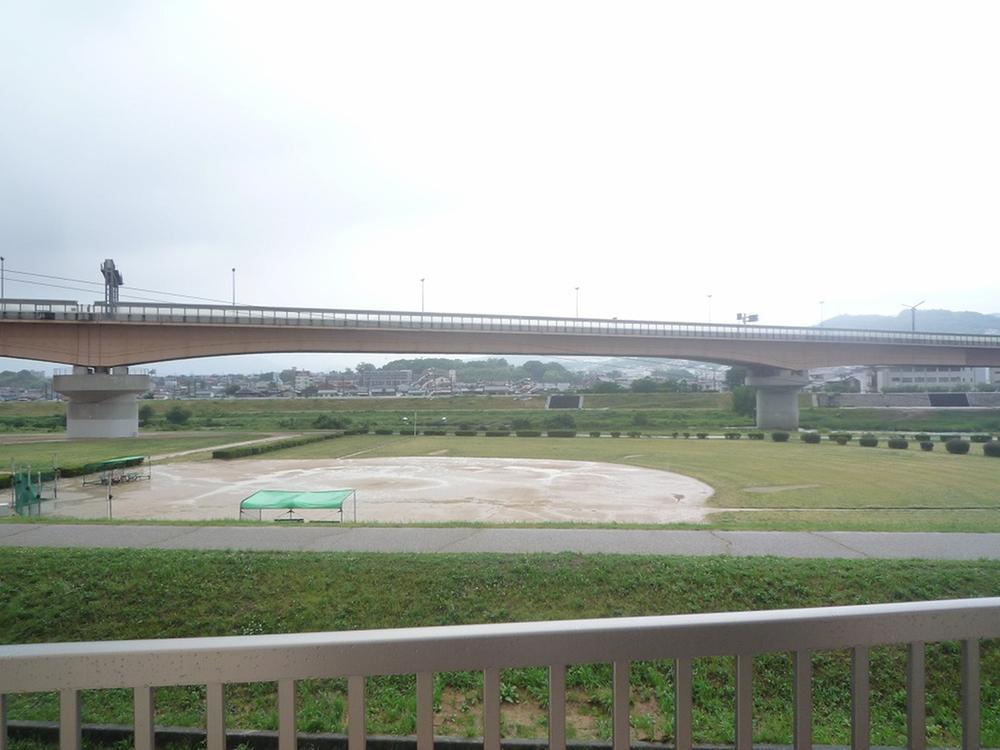 View photos from the dwelling unit
住戸からの眺望写真
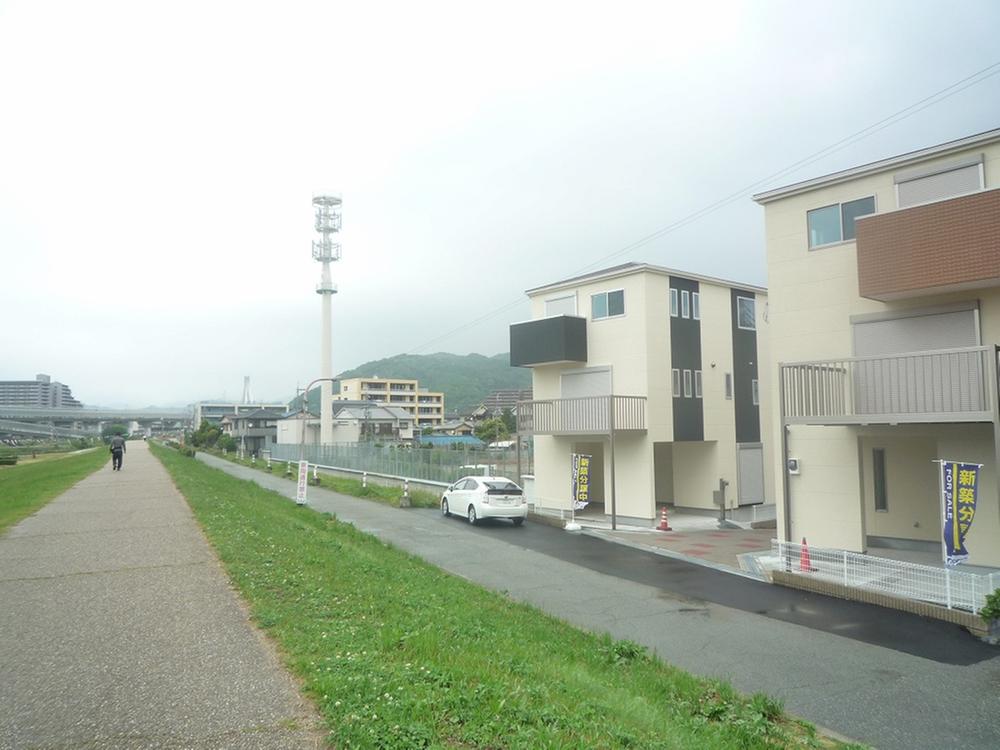 Sale already cityscape photo
分譲済街並み写真
Location
|













