New Homes » Kansai » Osaka prefecture » Ikeda
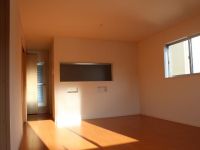 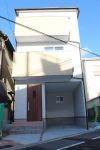
| | Osaka Prefecture Ikeda 大阪府池田市 |
| Hankyu Takarazuka Line "Ishibashi" walk 17 minutes 阪急宝塚線「石橋」歩17分 |
| ■ It is the final price change. ■ Hankyu 17-minute walk from the "Ishibashi Station"! ■ LDK also easy to live in a spacious 18 Pledge, Storage is rich. ■ You can Easy parking in 6m road contact road! ■最終価格変更です。■阪急「石橋駅」まで徒歩17分!■LDKも広々18帖で暮らしやすく、収納庫豊富です。■6m道路接道でラクラク駐車できますよ! |
| ■ Popular counter kitchen to wife, The dishes can be enjoyed in the family of the reunion. ■ It is the appearance of simple modern taste! ■奥様に人気のカウンターキッチン、家族の団らんの中でお料理が楽しめます。■シンプルモダンテイストの外観です! |
Features pickup 特徴ピックアップ | | Corresponding to the flat-35S / Year Available / LDK18 tatami mats or more / Bathroom Dryer / All room storage / Flat to the station / Or more before road 6m / Toilet 2 places / Bathroom 1 tsubo or more / 2 or more sides balcony / Underfloor Storage / The window in the bathroom / TV monitor interphone / All room 6 tatami mats or more / Three-story or more フラット35Sに対応 /年内入居可 /LDK18畳以上 /浴室乾燥機 /全居室収納 /駅まで平坦 /前道6m以上 /トイレ2ヶ所 /浴室1坪以上 /2面以上バルコニー /床下収納 /浴室に窓 /TVモニタ付インターホン /全居室6畳以上 /3階建以上 | Price 価格 | | 24,900,000 yen 2490万円 | Floor plan 間取り | | 4LDK 4LDK | Units sold 販売戸数 | | 1 units 1戸 | Total units 総戸数 | | 1 units 1戸 | Land area 土地面積 | | 74.38 sq m (registration) 74.38m2(登記) | Building area 建物面積 | | 117.63 sq m (registration) 117.63m2(登記) | Driveway burden-road 私道負担・道路 | | Nothing, West 6m width 無、西6m幅 | Completion date 完成時期(築年月) | | September 2013 2013年9月 | Address 住所 | | Osaka Prefecture Ikeda Toyoshimakita 1-9-20 大阪府池田市豊島北1-9-20 | Traffic 交通 | | Hankyu Takarazuka Line "Ishibashi" walk 17 minutes 阪急宝塚線「石橋」歩17分
| Related links 関連リンク | | [Related Sites of this company] 【この会社の関連サイト】 | Person in charge 担当者より | | [Regarding this property.] ■ It is the final price change! ■ Living is located compartment is abundant in the spacious 18 Pledge! Hankyu "Ishibashi Station" walk 17 minutes! 【この物件について】■最終価格変更です!■リビングは広々18帖で物入れが豊富にあります!阪急「石橋駅」徒歩17分! | Contact お問い合せ先 | | TEL: 0800-603-3634 [Toll free] mobile phone ・ Also available from PHS
Caller ID is not notified
Please contact the "saw SUUMO (Sumo)"
If it does not lead, If the real estate company TEL:0800-603-3634【通話料無料】携帯電話・PHSからもご利用いただけます
発信者番号は通知されません
「SUUMO(スーモ)を見た」と問い合わせください
つながらない方、不動産会社の方は
| Building coverage, floor area ratio 建ぺい率・容積率 | | 60% ・ 200% 60%・200% | Time residents 入居時期 | | Consultation 相談 | Land of the right form 土地の権利形態 | | Ownership 所有権 | Structure and method of construction 構造・工法 | | Wooden three-story 木造3階建 | Use district 用途地域 | | Two dwellings 2種住居 | Overview and notices その他概要・特記事項 | | Facilities: Public Water Supply, This sewage, City gas, Building confirmation number: No. Trust 13-0788, Parking: car space 設備:公営水道、本下水、都市ガス、建築確認番号:第トラスト13-0788号、駐車場:カースペース | Company profile 会社概要 | | <Mediation> governor of Osaka (2) No. 049430 (with) tax housing Yubinbango563-0055 Osaka Ikeda Sugawara-cho 6-12 <仲介>大阪府知事(2)第049430号(有)タックスハウジング〒563-0055 大阪府池田市菅原町6-12 |
Livingリビング 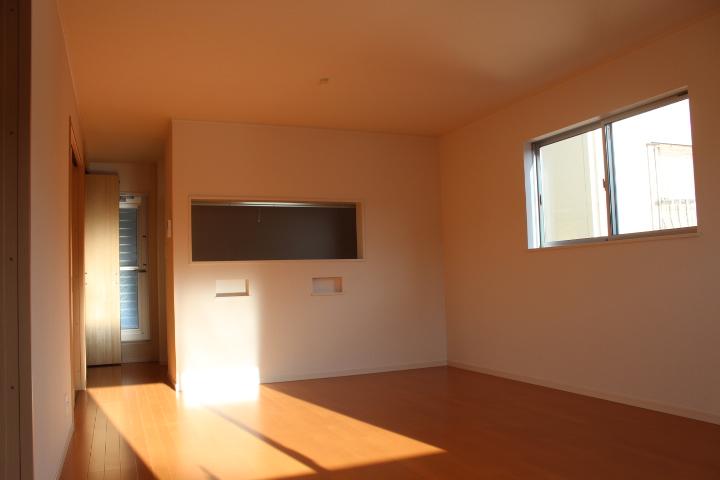 ● LDK is also spacious with liveable.
●LDKも広々で暮らしやすいです。
Local appearance photo現地外観写真 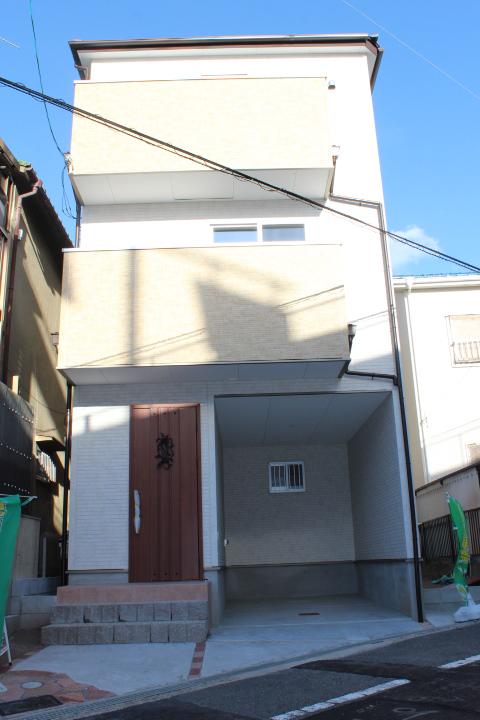 ● My home of the simple appearance
●シンプルな外観のマイホームを
Local photos, including front road前面道路含む現地写真 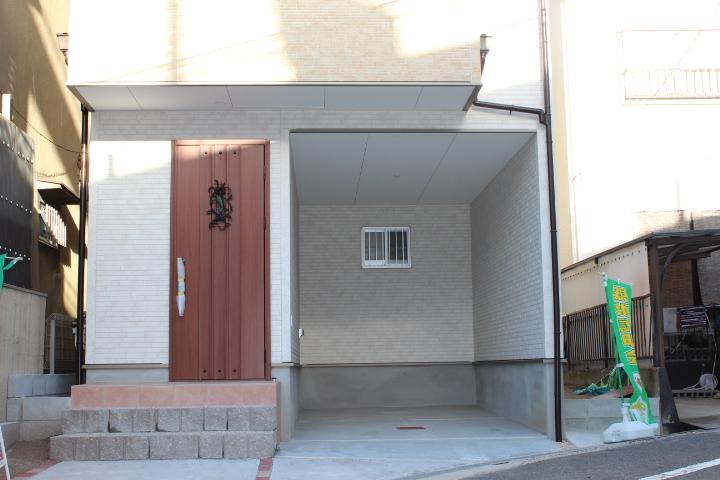 ● car space wagon type is also possible!
●カースペースはワゴンタイプも可!
Floor plan間取り図 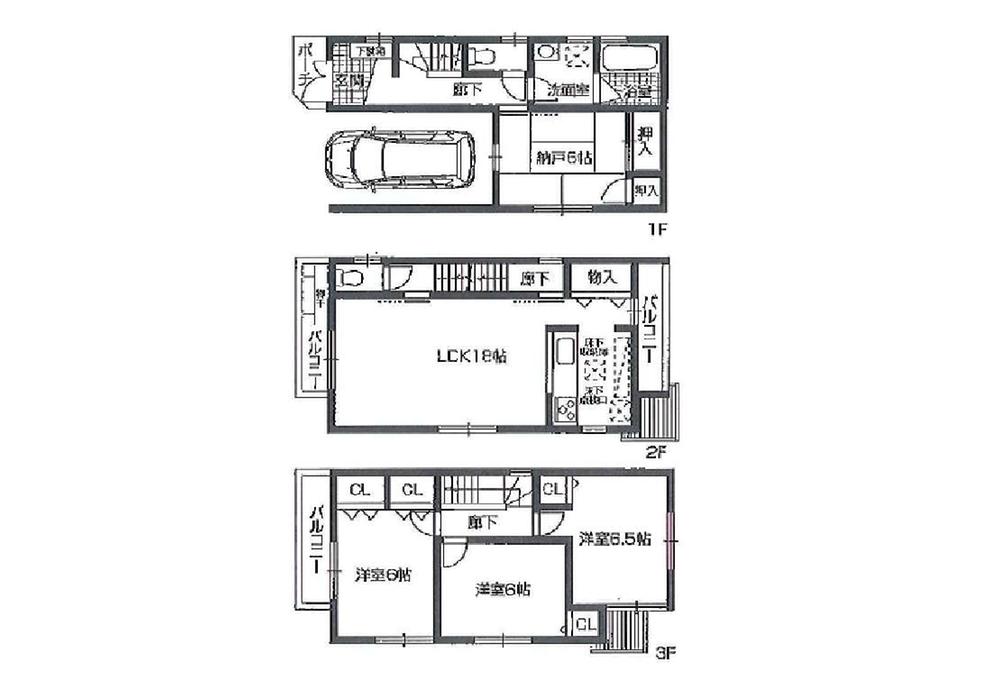 24,900,000 yen, 4LDK, Land area 74.38 sq m , Building area 117.63 sq m ● LOW-E pair glass (except some) ● building area 117.63 sq m
2490万円、4LDK、土地面積74.38m2、建物面積117.63m2 ●LOW-Eペアガラス(一部除く)
●建物面積117.63m2
Bathroom浴室 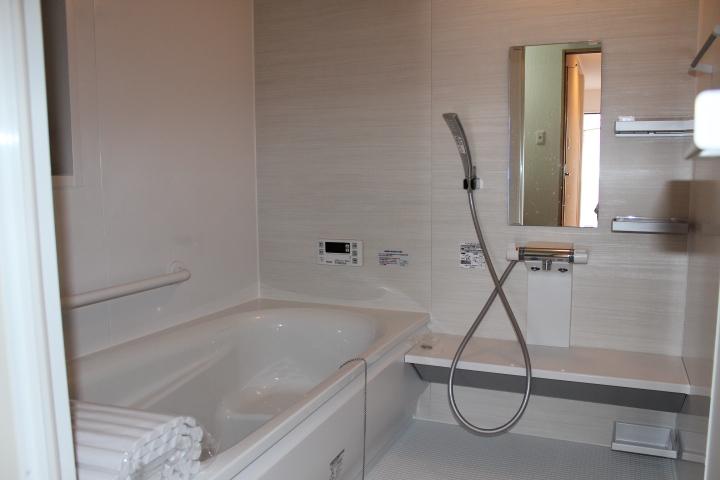 ● With bathroom dryer
●浴室乾燥機付き
Kitchenキッチン 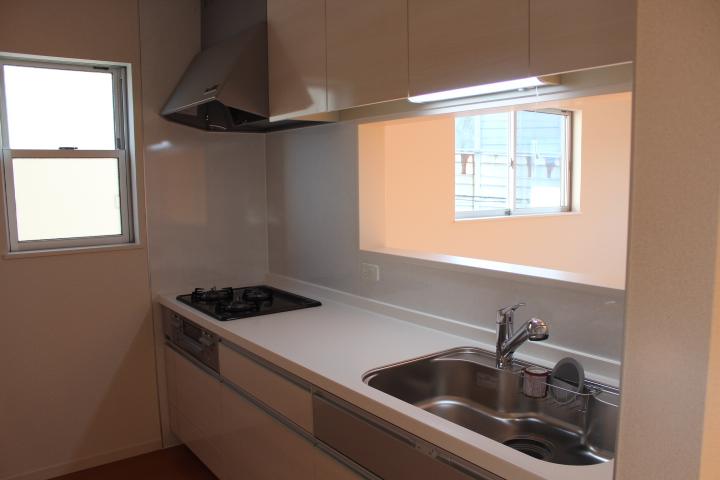 ● it will also be fun cooking in bright kitchen.
●明るいキッチンで調理も楽しくなります。
Non-living roomリビング以外の居室 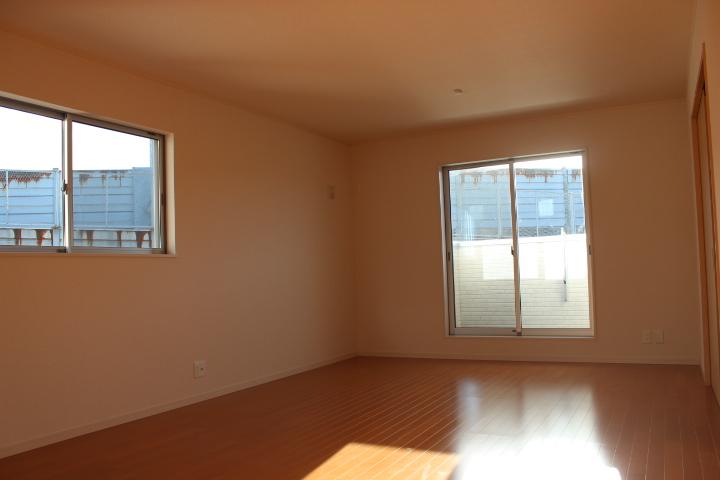 ● 3 Kaiyoshitsu
●3階洋室
Wash basin, toilet洗面台・洗面所 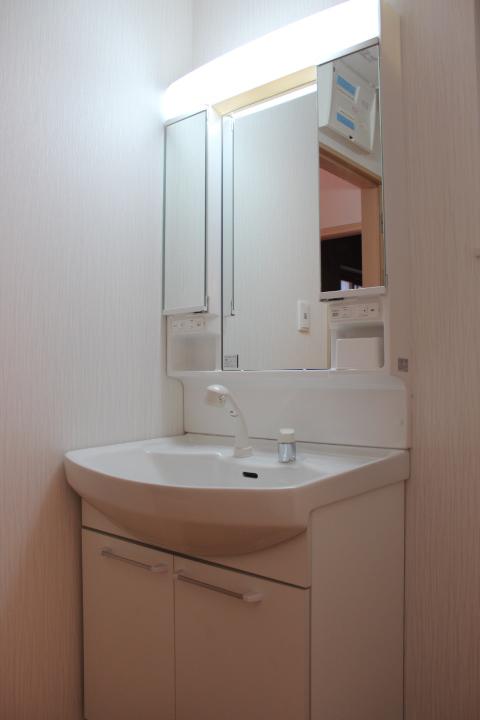 Indoor (September 2013) Shooting
室内(2013年9月)撮影
Primary school小学校  210m to the north Toshima elementary school
北豊島小学校まで210m
Other introspectionその他内観 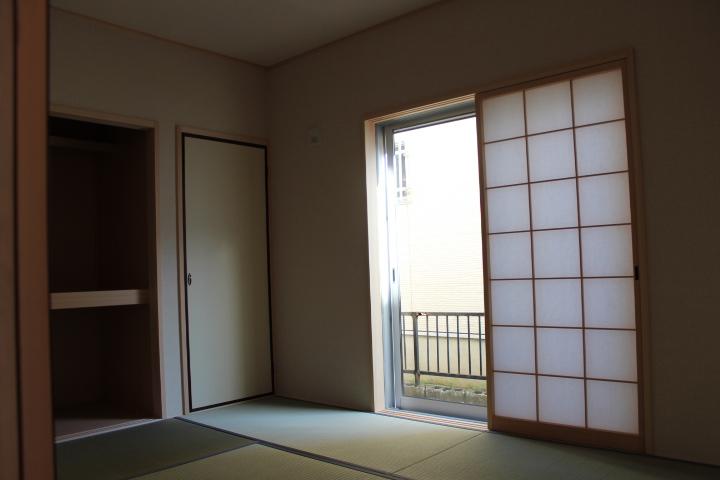 ● 1 floor Japanese-style room ・ There is one between a half closet.
●1階和室・押入れ1間半あります。
Hill photo高台写真 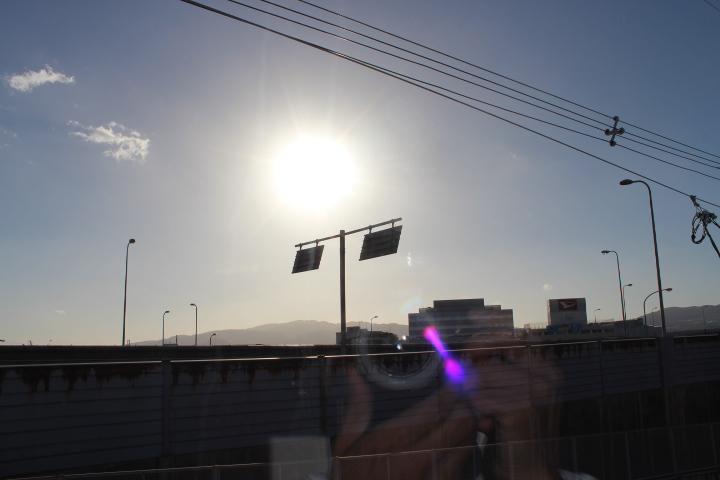 ● seen from the hill site (September 2013) Shooting
●高台から見た現地(2013年9月)撮影
Non-living roomリビング以外の居室 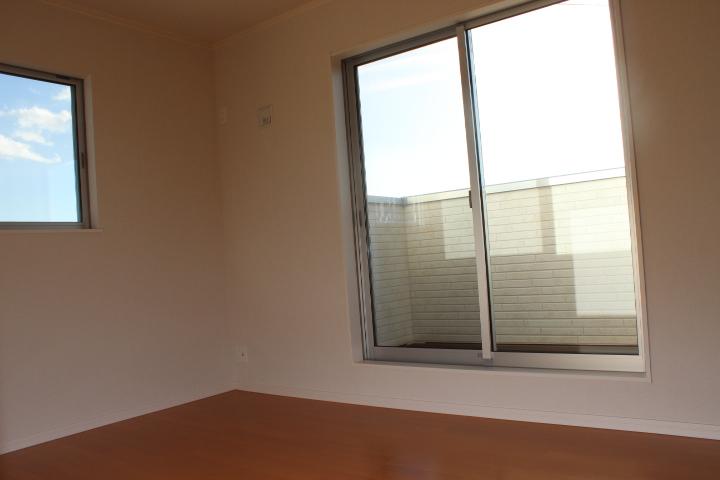 ● 3 Kaiyoshitsu
●3階洋室
Junior high school中学校 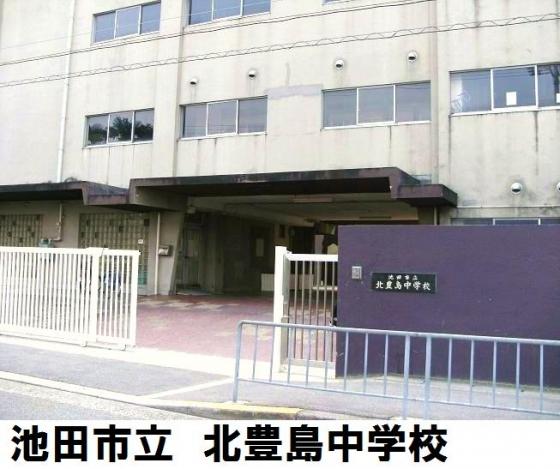 470m to the north Toshima junior high school
北豊島中学校まで470m
Location
|














