New Homes » Kansai » Osaka prefecture » Ikeda
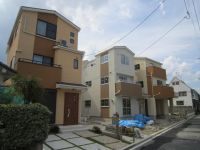 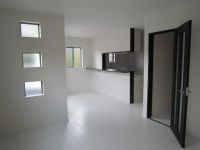
| | Osaka Prefecture Ikeda 大阪府池田市 |
| Hankyu Takarazuka Line "Ikeda" walk 17 minutes 阪急宝塚線「池田」歩17分 |
| ~ Affluent life that parks and blessed with natural ~ ■ Every Sat. ・ Day ・ Congratulation, We have held a local tour Please come all together your family ■ Shopping facilities ・ Park near, Ideal for child-rearing environment. ~ 公園や自然に恵まれたゆとりある暮らし ~ ■毎週土・日・祝、現地見学会を開催しております ご家族揃ってお越しください■買い物施設・公園近く、子育て環境に最適です。 |
| ■ Why not holiday try to stroll along in the family Inagawa [Extensive standard equipment] ■ High thermal insulation on the outer wall ・ High fire-resistant ・ Super board use of high soundproof ■ Also spread wheel of the family face-to-face kitchen. ■ Families gather LDK has a balcony, Ventilation is good! ■ Is I am happy there is a housed in each room ■ I'm happy with under-floor heating in the coming season [ Features of Property ] LDK15 tatami mats or more, Flat to the station, All rooms are two-sided lighting, All room storage, Face-to-face kitchen, System kitchen, Bathroom Dryer, Yang per good, A quiet residential area, Around traffic fewer, Mist sauna, Washbasin with shower, Barrier-free ■休日は家族で猪名川沿いを散策してみてはいかがでしょう 【充実した標準設備】■外壁に高断熱・高耐火・高防音のスーパーボード使用■対面キッチンで家族の輪も広がります。■家族が集まるLDKはバルコニーがついており、通風良好です!■各部屋に収納があるのは嬉しいですね■これからの季節に嬉しい床暖房付です〔 物件の特徴 〕LDK15畳以上、駅まで平坦、全室2面採光、全居室収納、対面式キッチン、システムキッチン、浴室乾燥機、陽当り良好、閑静な住宅地、周辺交通量少なめ、ミストサウナ、シャワー付洗面台、バリアフリー |
Features pickup 特徴ピックアップ | | Facing south / System kitchen / Bathroom Dryer / Yang per good / All room storage / Flat to the station / A quiet residential area / LDK15 tatami mats or more / Around traffic fewer / Mist sauna / Washbasin with shower / Face-to-face kitchen / Barrier-free / Toilet 2 places / Bathroom 1 tsubo or more / Double-glazing / Warm water washing toilet seat / The window in the bathroom / TV monitor interphone / All living room flooring / Dish washing dryer / Water filter / Three-story or more / City gas / All rooms are two-sided lighting / Flat terrain / Floor heating / Development subdivision in 南向き /システムキッチン /浴室乾燥機 /陽当り良好 /全居室収納 /駅まで平坦 /閑静な住宅地 /LDK15畳以上 /周辺交通量少なめ /ミストサウナ /シャワー付洗面台 /対面式キッチン /バリアフリー /トイレ2ヶ所 /浴室1坪以上 /複層ガラス /温水洗浄便座 /浴室に窓 /TVモニタ付インターホン /全居室フローリング /食器洗乾燥機 /浄水器 /3階建以上 /都市ガス /全室2面採光 /平坦地 /床暖房 /開発分譲地内 | Event information イベント情報 | | (Please be sure to ask in advance) when arriving by car, And "Ikeda Kanda 4-12-12", Please come to your input. (事前に必ずお問い合わせください)お車でお越しの際は、「池田市神田4-12-12」と、ご入力してお越しください。 | Price 価格 | | 29,800,000 yen ~ 33,800,000 yen 2980万円 ~ 3380万円 | Floor plan 間取り | | 4LDK 4LDK | Units sold 販売戸数 | | 9 units 9戸 | Total units 総戸数 | | 14 units 14戸 | Land area 土地面積 | | 75.14 sq m ~ 107.38 sq m (22.72 tsubo ~ 32.48 square meters) 75.14m2 ~ 107.38m2(22.72坪 ~ 32.48坪) | Building area 建物面積 | | 101.01 sq m ~ 122.48 sq m (30.55 tsubo ~ 37.05 square meters) 101.01m2 ~ 122.48m2(30.55坪 ~ 37.05坪) | Address 住所 | | Osaka Prefecture Ikeda Kanda 4 大阪府池田市神田4 | Traffic 交通 | | Hankyu Takarazuka Line "Ikeda" walk 17 minutes
Hankyu Takarazuka Line "Kawanishinoseguchi" walk 33 minutes
JR Fukuchiyama Line "Kita-Itami" walk 32 minutes 阪急宝塚線「池田」歩17分
阪急宝塚線「川西能勢口」歩33分
JR福知山線「北伊丹」歩32分
| Related links 関連リンク | | [Related Sites of this company] 【この会社の関連サイト】 | Person in charge 担当者より | | Rep Takahashi Hideyuki "Ikeda" ・ Looking for shelter in the "Mino" is, Born and raised, "Ikeda" ・ Please leave Takahashi of "Mino". In the same eyes with customers, We would like to continue working as you satisfy one-of-a-kind property is Mitsukedaseru. 担当者高橋 英行「池田市」・「箕面市」での住まい探しは、生まれも育ちも「池田市」・「箕面市」の高橋にお任せ下さい。お客様と同じ目線で、ご満足頂けるオンリーワンの物件が見つけ出せるように努めていきたいと思っております。 | Contact お問い合せ先 | | TEL: 0800-603-3878 [Toll free] mobile phone ・ Also available from PHS
Caller ID is not notified
Please contact the "saw SUUMO (Sumo)"
If it does not lead, If the real estate company TEL:0800-603-3878【通話料無料】携帯電話・PHSからもご利用いただけます
発信者番号は通知されません
「SUUMO(スーモ)を見た」と問い合わせください
つながらない方、不動産会社の方は
| Time residents 入居時期 | | Consultation 相談 | Land of the right form 土地の権利形態 | | Ownership 所有権 | Structure and method of construction 構造・工法 | | Wooden three-story 木造3階建 | Use district 用途地域 | | One middle and high 1種中高 | Overview and notices その他概要・特記事項 | | Contact: Takahashi Hideyuki, Building confirmation number: the H24 building certification No. CIAS02014 担当者:高橋 英行、建築確認番号:第H24確認建築CIAS02014号 | Company profile 会社概要 | | <Mediation> governor of Osaka (2) No. 051450 (Ltd.) realistic Yubinbango563-0031 Osaka Ikeda Tenjin 1-8-20 <仲介>大阪府知事(2)第051450号(株)リアル〒563-0031 大阪府池田市天神1-8-20 |
Local appearance photo現地外観写真 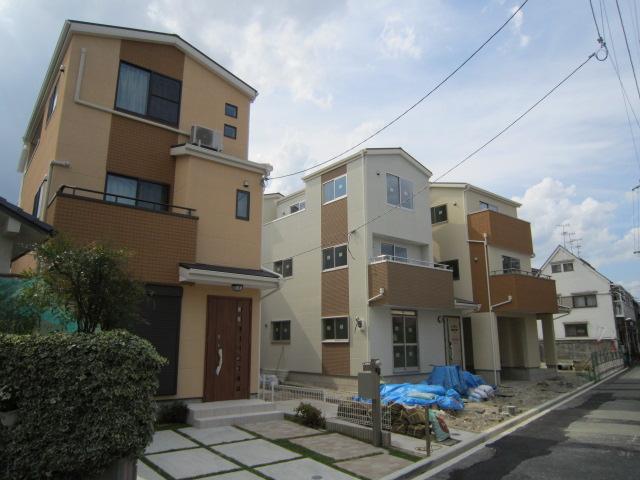 Local (July 2013) Shooting
現地(2013年7月)撮影
Livingリビング 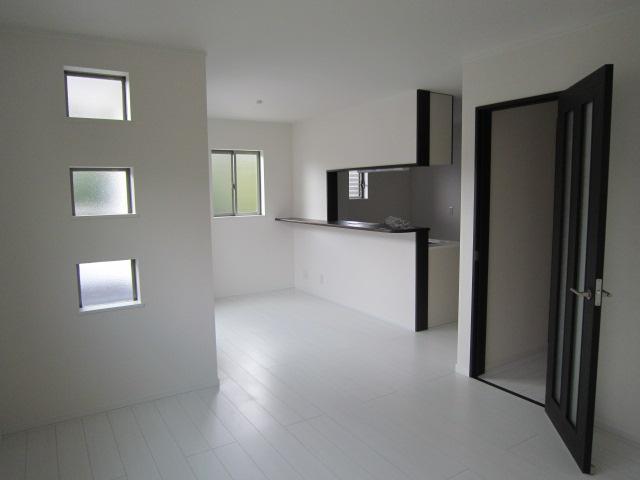 Indoor (July 2013) Shooting
室内(2013年7月)撮影
Floor plan間取り図 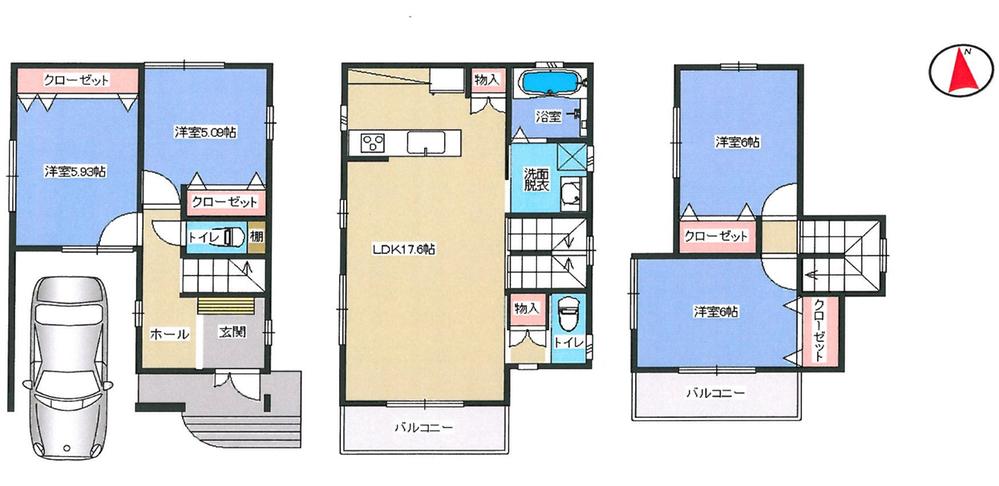 (No. 10 locations), Price 32,800,000 yen, 4LDK, Land area 77.3 sq m , Building area 115.88 sq m
(10号地)、価格3280万円、4LDK、土地面積77.3m2、建物面積115.88m2
Kitchenキッチン 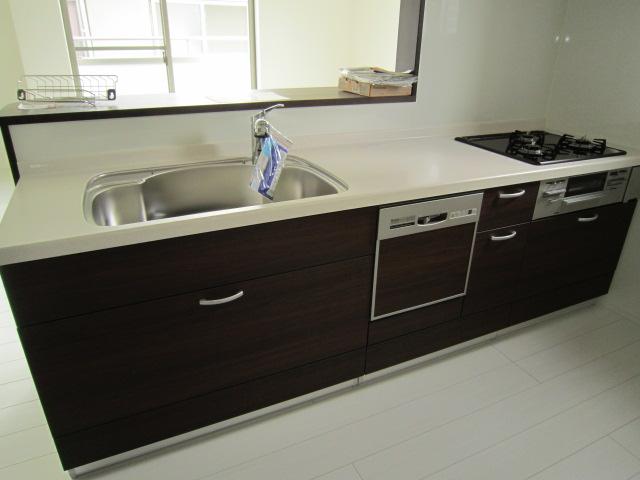 Indoor (July 2013) Shooting
室内(2013年7月)撮影
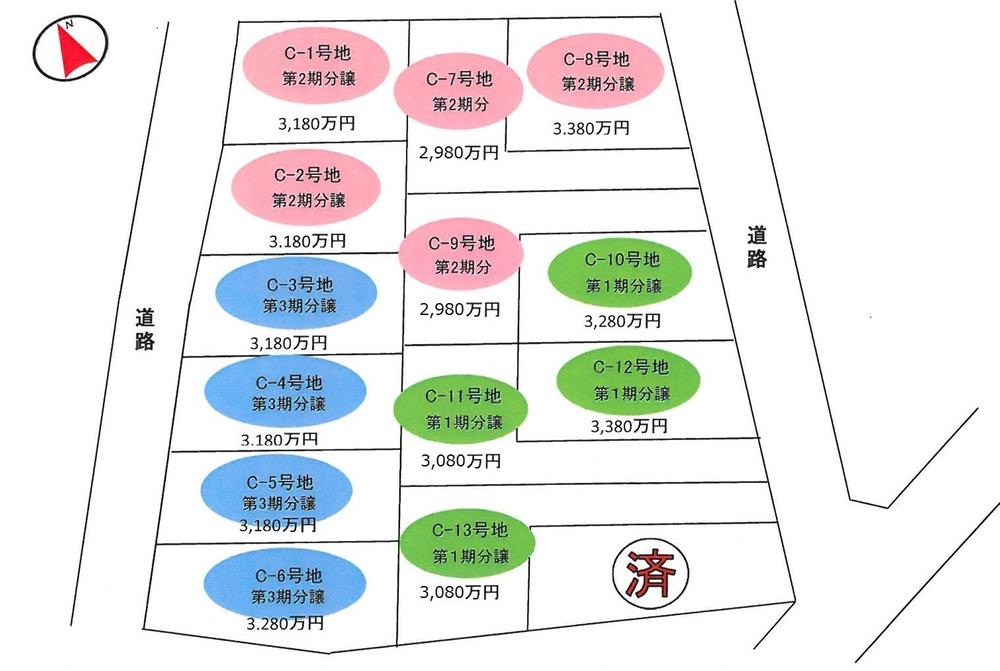 The entire compartment Figure
全体区画図
Floor plan間取り図 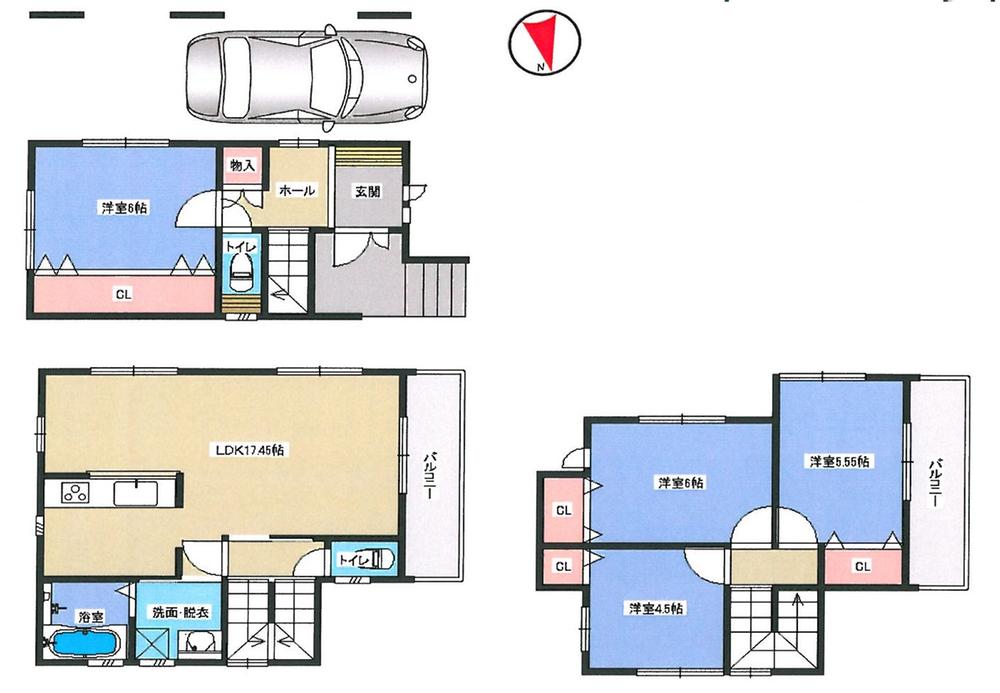 (No. 1 point), Price 31,800,000 yen, 4LDK, Land area 75.14 sq m , Building area 122.48 sq m
(1号地)、価格3180万円、4LDK、土地面積75.14m2、建物面積122.48m2
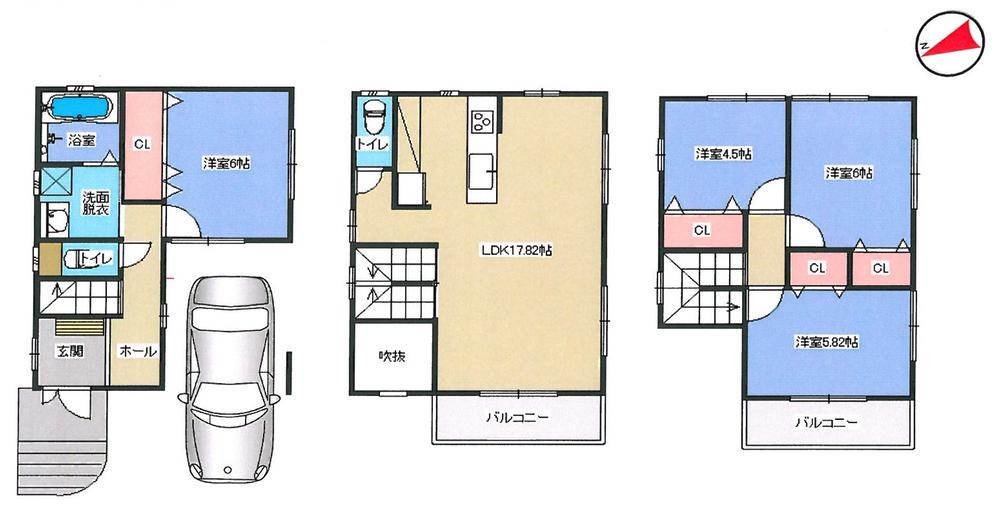 (No. 2 locations), Price 31,800,000 yen, 4LDK, Land area 75.17 sq m , Building area 114.86 sq m
(2号地)、価格3180万円、4LDK、土地面積75.17m2、建物面積114.86m2
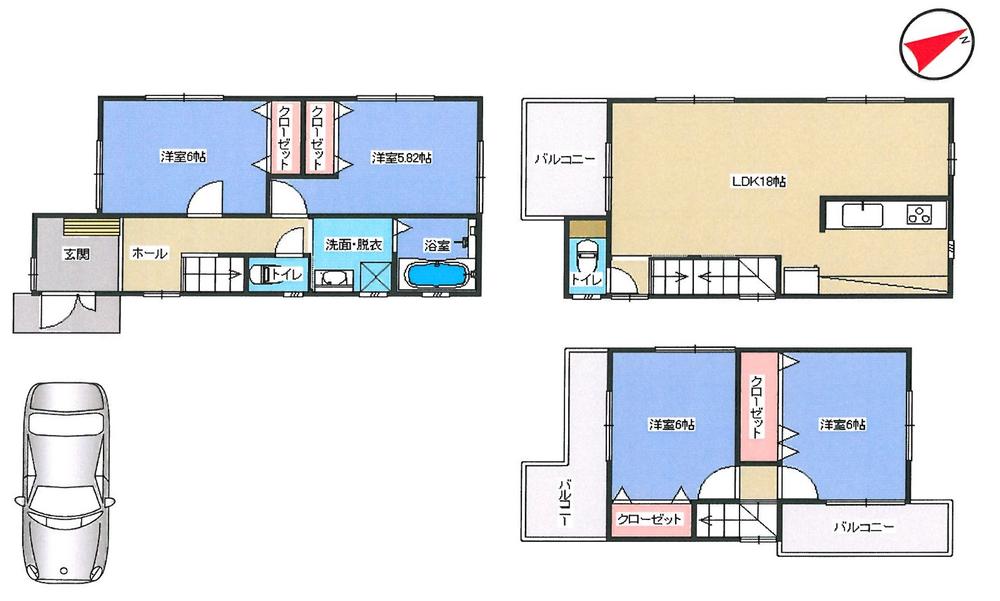 (No. 7 locations), Price 29,800,000 yen, 4LDK, Land area 89.59 sq m , Building area 101.01 sq m
(7号地)、価格2980万円、4LDK、土地面積89.59m2、建物面積101.01m2
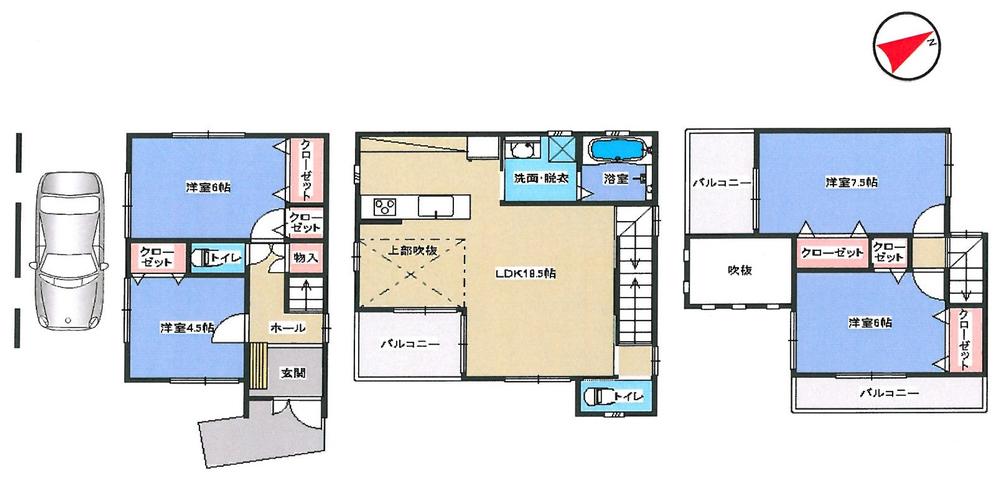 (No. 8 locations), Price 33,800,000 yen, 4LDK, Land area 77.04 sq m , Building area 118.65 sq m
(8号地)、価格3380万円、4LDK、土地面積77.04m2、建物面積118.65m2
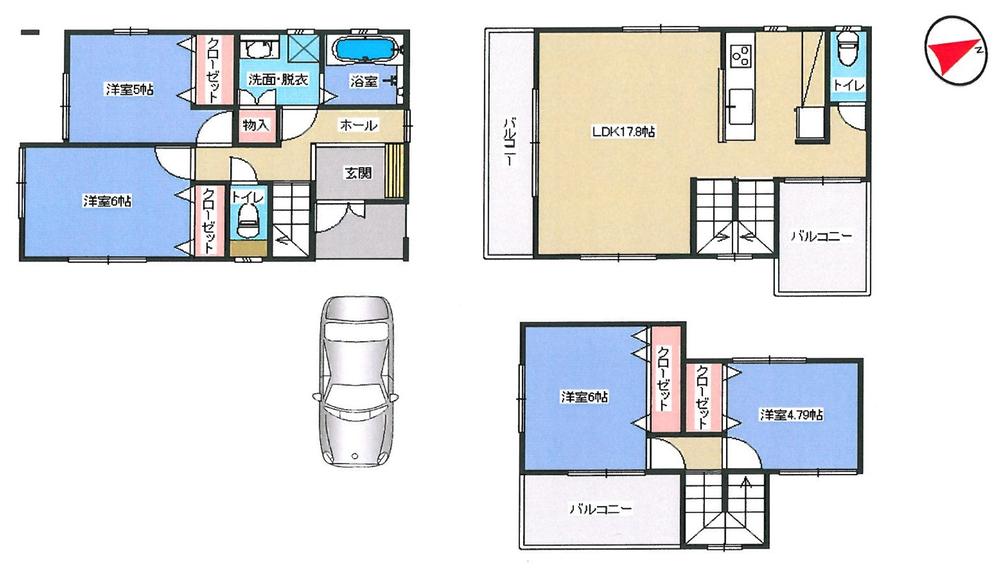 (9 Building), Price 29,800,000 yen, 4LDK, Land area 89.32 sq m , Building area 101.93 sq m
(9号棟)、価格2980万円、4LDK、土地面積89.32m2、建物面積101.93m2
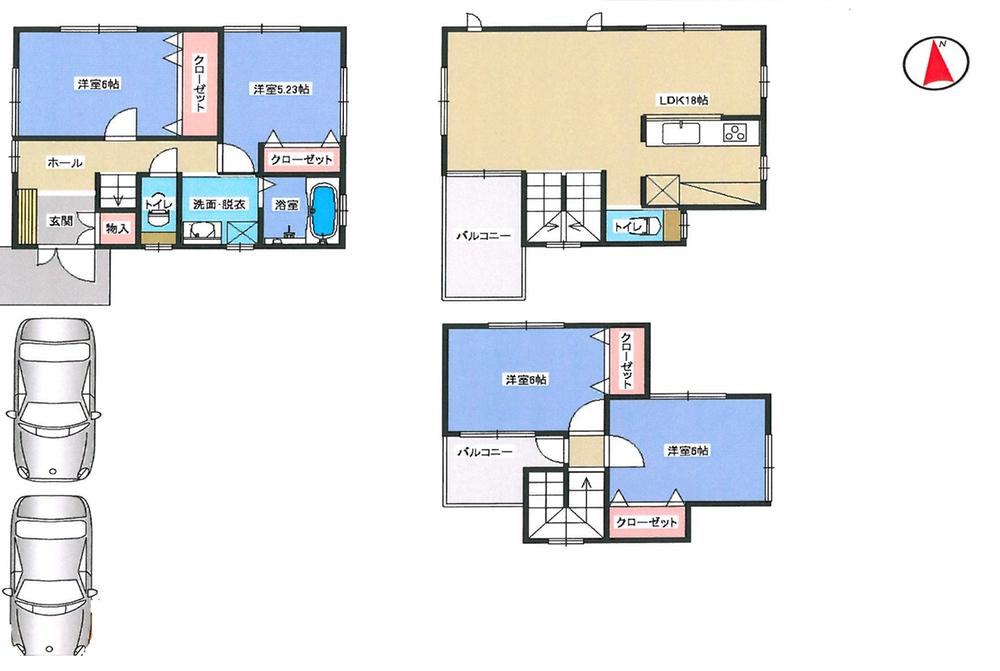 (No. 11 locations), Price 30,800,000 yen, 4LDK, Land area 94.08 sq m , Building area 101.84 sq m
(11号地)、価格3080万円、4LDK、土地面積94.08m2、建物面積101.84m2
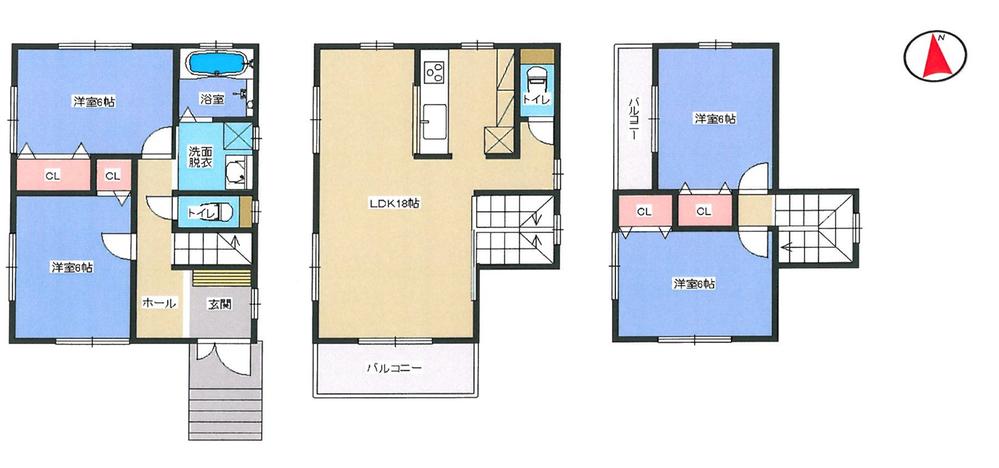 (No. 12 locations), Price 33,800,000 yen, 4LDK, Land area 107.38 sq m , Building area 101.01 sq m
(12号地)、価格3380万円、4LDK、土地面積107.38m2、建物面積101.01m2
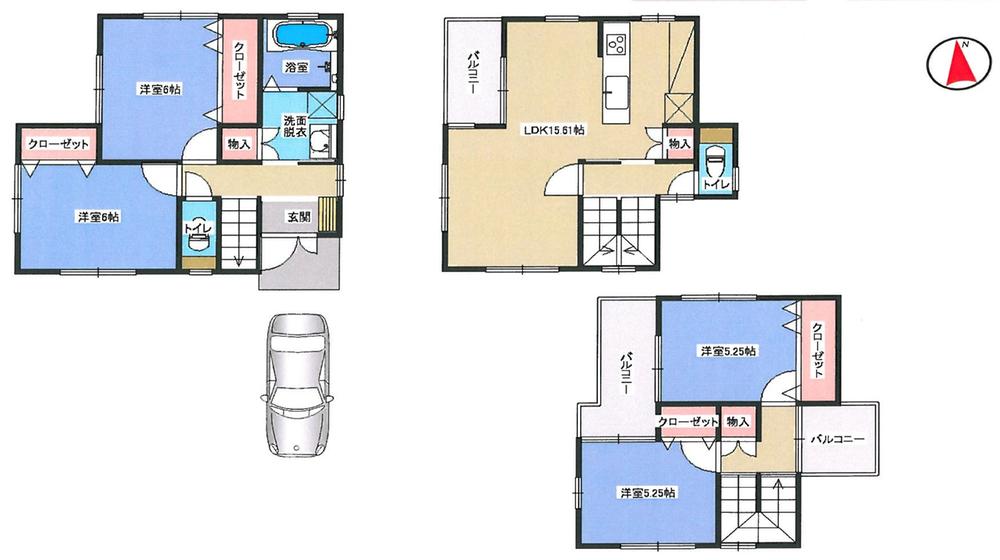 (No. 13 locations), Price 30,800,000 yen, 4LDK, Land area 107.38 sq m , Building area 101.43 sq m
(13号地)、価格3080万円、4LDK、土地面積107.38m2、建物面積101.43m2
Local appearance photo現地外観写真 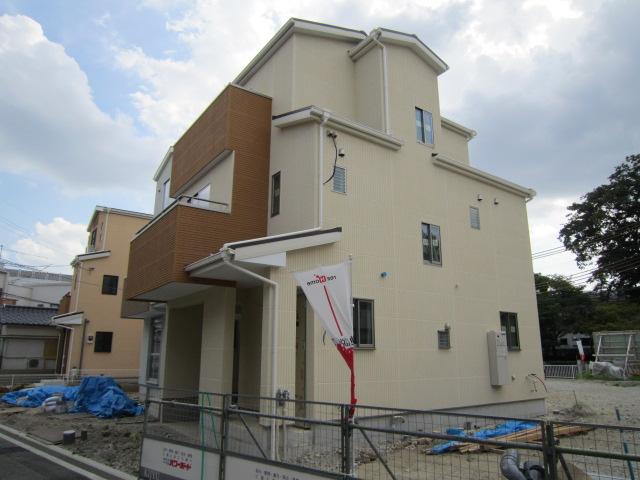 Local (July 2013) Shooting
現地(2013年7月)撮影
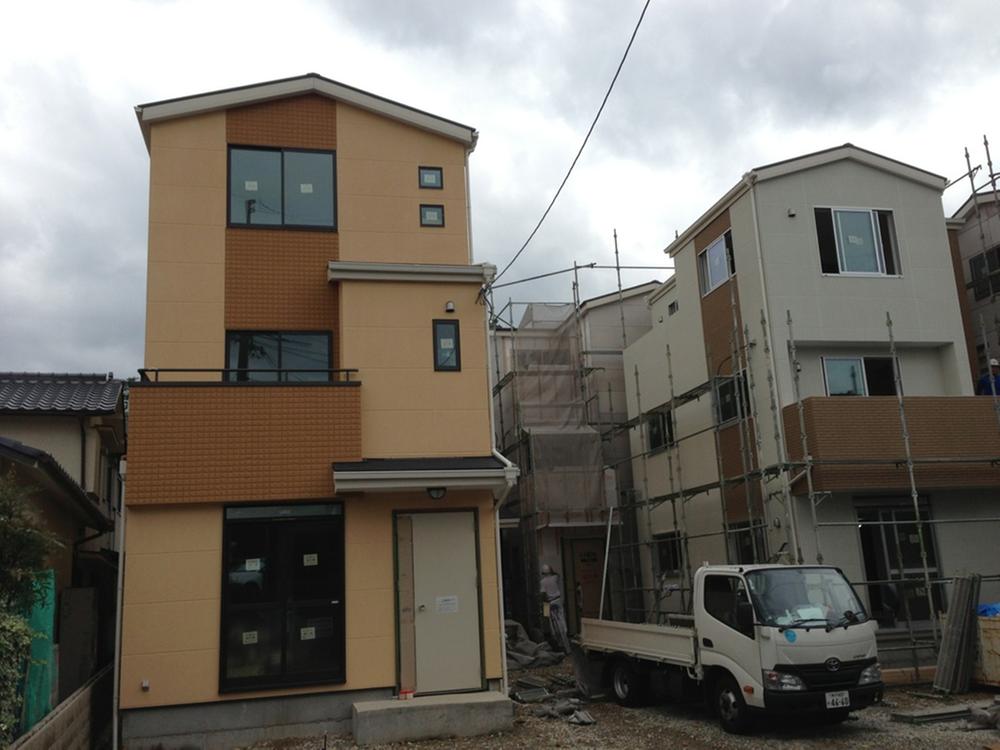 Local (July 2013) Shooting
現地(2013年7月)撮影
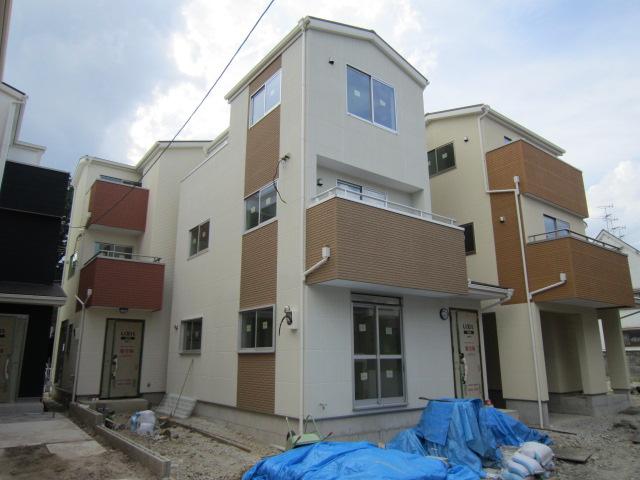 Local (July 2013) Shooting
現地(2013年7月)撮影
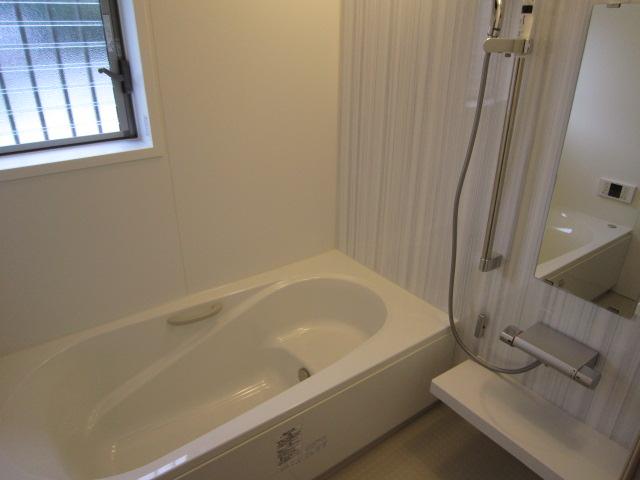 Bathroom
浴室
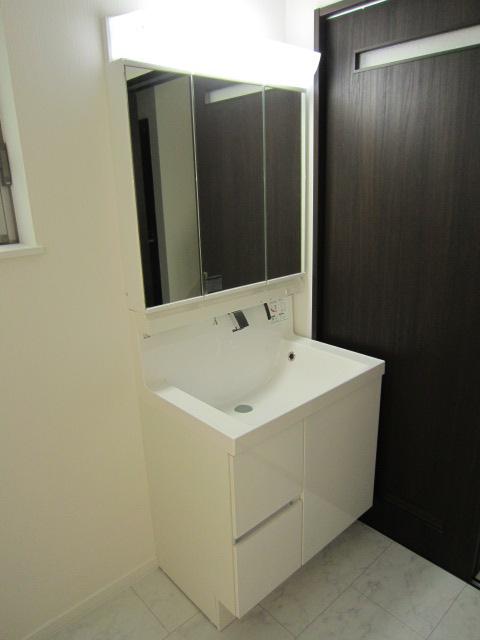 Wash basin, toilet
洗面台・洗面所
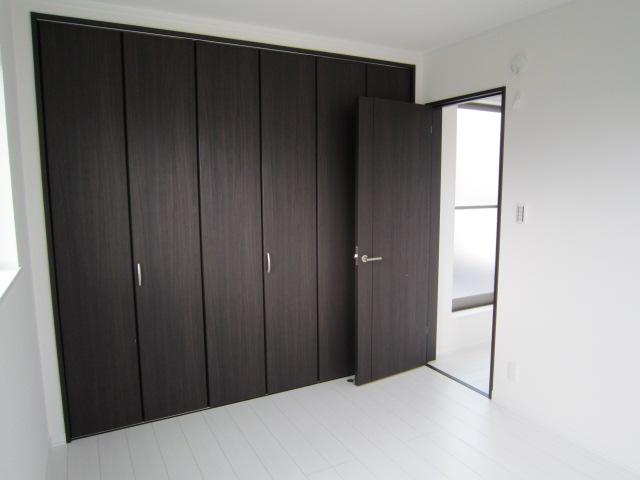 Other introspection
その他内観
Local photos, including front road前面道路含む現地写真 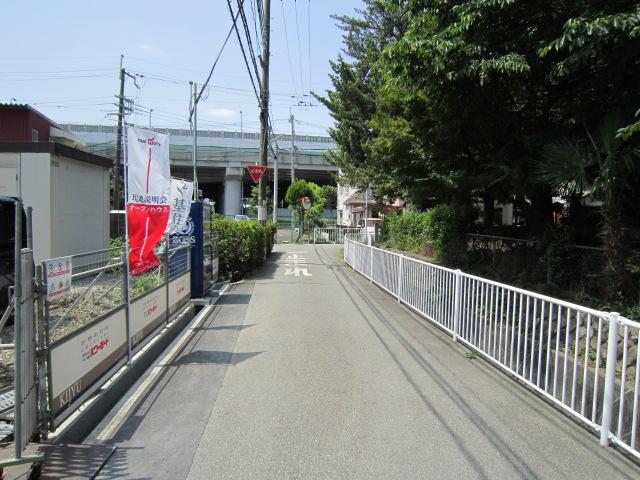 Local (June 2013) Shooting
現地(2013年6月)撮影
Shopping centreショッピングセンター 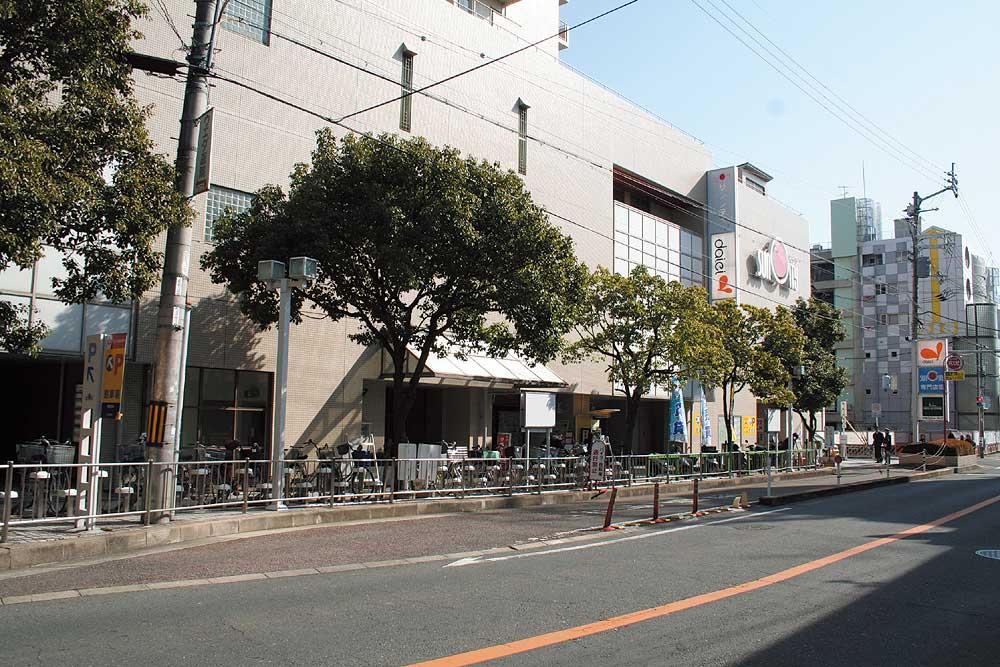 1306m to Sun City Ikeda
サンシティ池田まで1306m
Location
|






















