New Homes » Kansai » Osaka prefecture » Ikeda
 
| | Osaka Prefecture Ikeda 大阪府池田市 |
| Hankyu Takarazuka Line "Ishibashi" walk 17 minutes 阪急宝塚線「石橋」歩17分 |
| ■ 2013 September scheduled to be completed ■ LDK is spacious 18 quires more! Floor Hankyu of all room 6 quires more clear is the "stone bridge" the location of the 17-minute walk from the station! ■平成25年9月完成予定■LDKはゆったり18帖以上!全居室6帖以上のゆとりの間取り阪急「石橋」駅より徒歩17分の立地です! |
| A standard feature ・ ・ ・ Smart door, Pair glass, Bathroom heating dryer, Shampoo dresser, unit bus, Kitchen hand shower, TV interphone other 標準設備・・・スマートドア、ペアガラス、浴室暖房乾燥機、シャンプードレッサー、ユニットバス、キッチンハンドシャワー、TVインターホン他 |
Features pickup 特徴ピックアップ | | LDK18 tatami mats or more / 2 or more sides balcony / Three-story or more / City gas LDK18畳以上 /2面以上バルコニー /3階建以上 /都市ガス | Price 価格 | | 24,900,000 yen 2490万円 | Floor plan 間取り | | 4LDK 4LDK | Units sold 販売戸数 | | 1 units 1戸 | Total units 総戸数 | | 1 units 1戸 | Land area 土地面積 | | 74.38 sq m (registration) 74.38m2(登記) | Building area 建物面積 | | 117.63 sq m (registration) 117.63m2(登記) | Driveway burden-road 私道負担・道路 | | Nothing 無 | Completion date 完成時期(築年月) | | September 2013 2013年9月 | Address 住所 | | Osaka Prefecture Ikeda Toyoshimakita 1 大阪府池田市豊島北1 | Traffic 交通 | | Hankyu Takarazuka Line "Ishibashi" walk 17 minutes 阪急宝塚線「石橋」歩17分
| Related links 関連リンク | | [Related Sites of this company] 【この会社の関連サイト】 | Contact お問い合せ先 | | TEL: 0800-603-9325 [Toll free] mobile phone ・ Also available from PHS
Caller ID is not notified
Please contact the "saw SUUMO (Sumo)"
If it does not lead, If the real estate company TEL:0800-603-9325【通話料無料】携帯電話・PHSからもご利用いただけます
発信者番号は通知されません
「SUUMO(スーモ)を見た」と問い合わせください
つながらない方、不動産会社の方は
| Building coverage, floor area ratio 建ぺい率・容積率 | | 80% ・ 200% 80%・200% | Time residents 入居時期 | | Consultation 相談 | Land of the right form 土地の権利形態 | | Ownership 所有権 | Structure and method of construction 構造・工法 | | Wooden three-story 木造3階建 | Use district 用途地域 | | Two dwellings 2種住居 | Overview and notices その他概要・特記事項 | | Facilities: Public Water Supply, This sewage, City gas, Building confirmation number: No. Trust 13-0788, Parking: car space 設備:公営水道、本下水、都市ガス、建築確認番号:第トラスト13-0788、駐車場:カースペース | Company profile 会社概要 | | <Mediation> governor of Osaka (2) No. 054110 (stock) Yamato Corporation Yubinbango564-0001 Suita, Osaka Prefecture Kishibekita 5-12-15 <仲介>大阪府知事(2)第054110号(株)大和コーポレーション〒564-0001 大阪府吹田市岸部北5-12-15 |
Local appearance photo現地外観写真 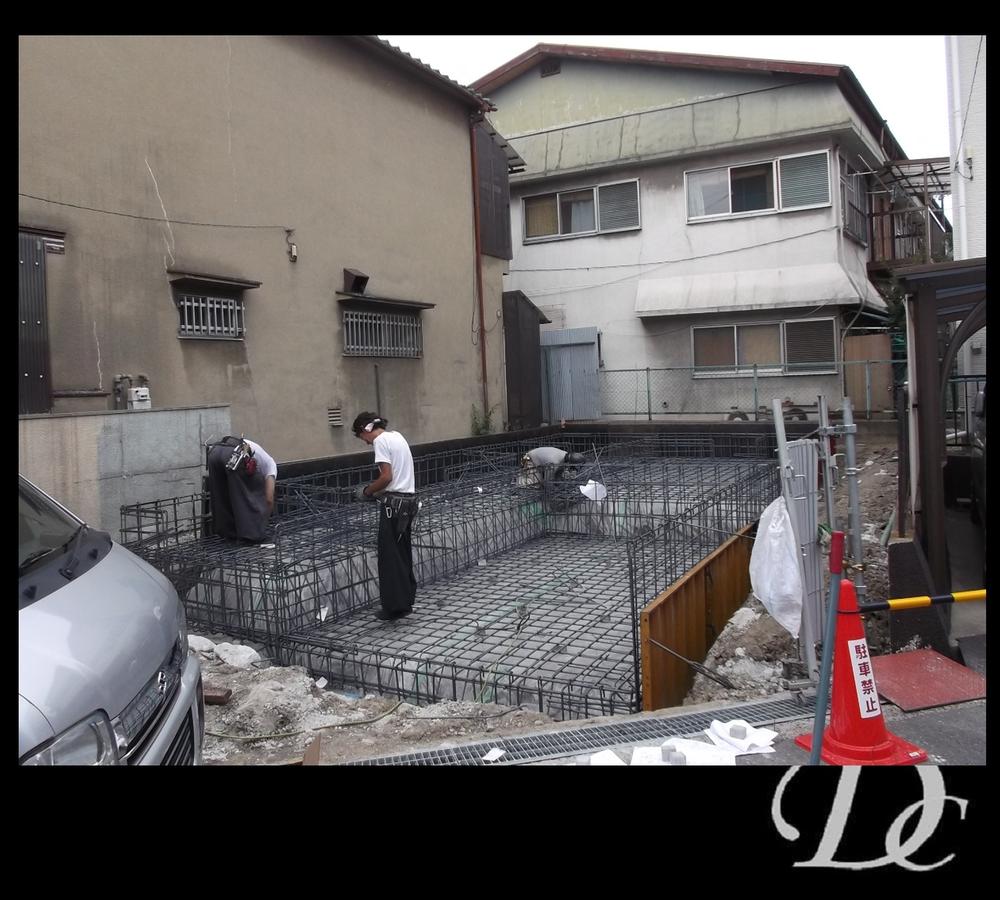 2013 September scheduled to be completed!
平成25年9月完成予定!
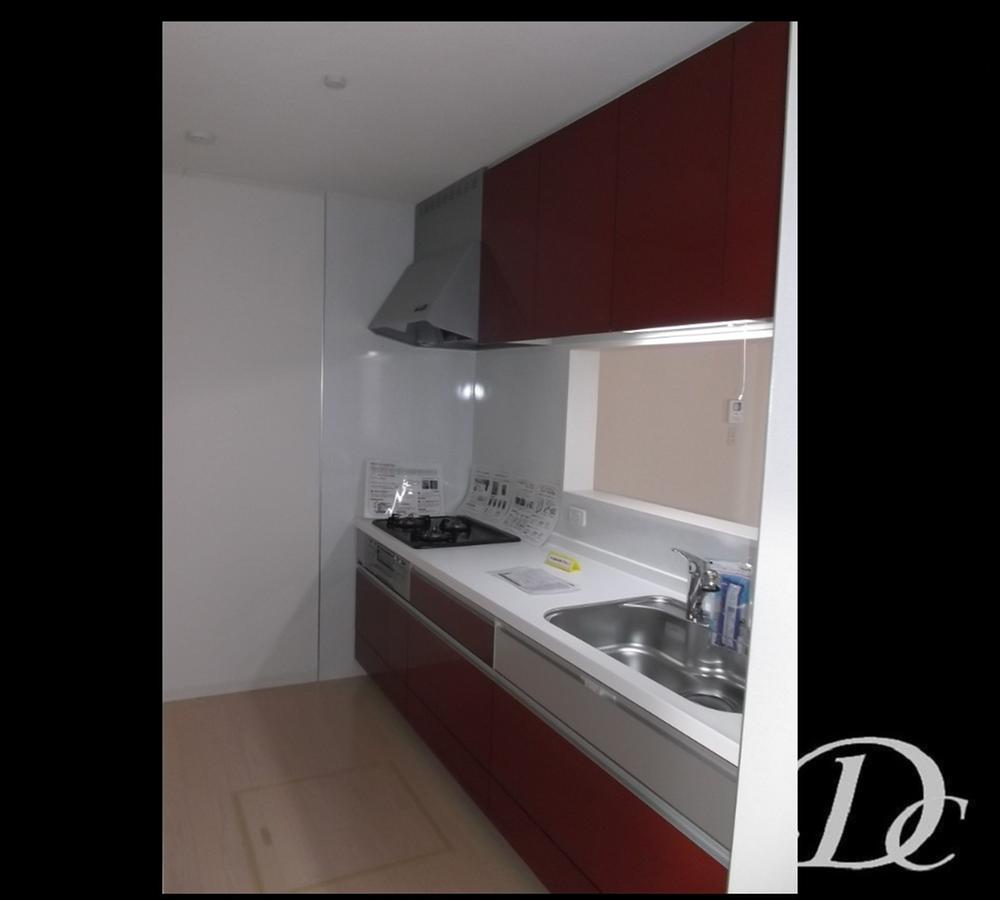 Same specifications photo (kitchen)
同仕様写真(キッチン)
Floor plan間取り図 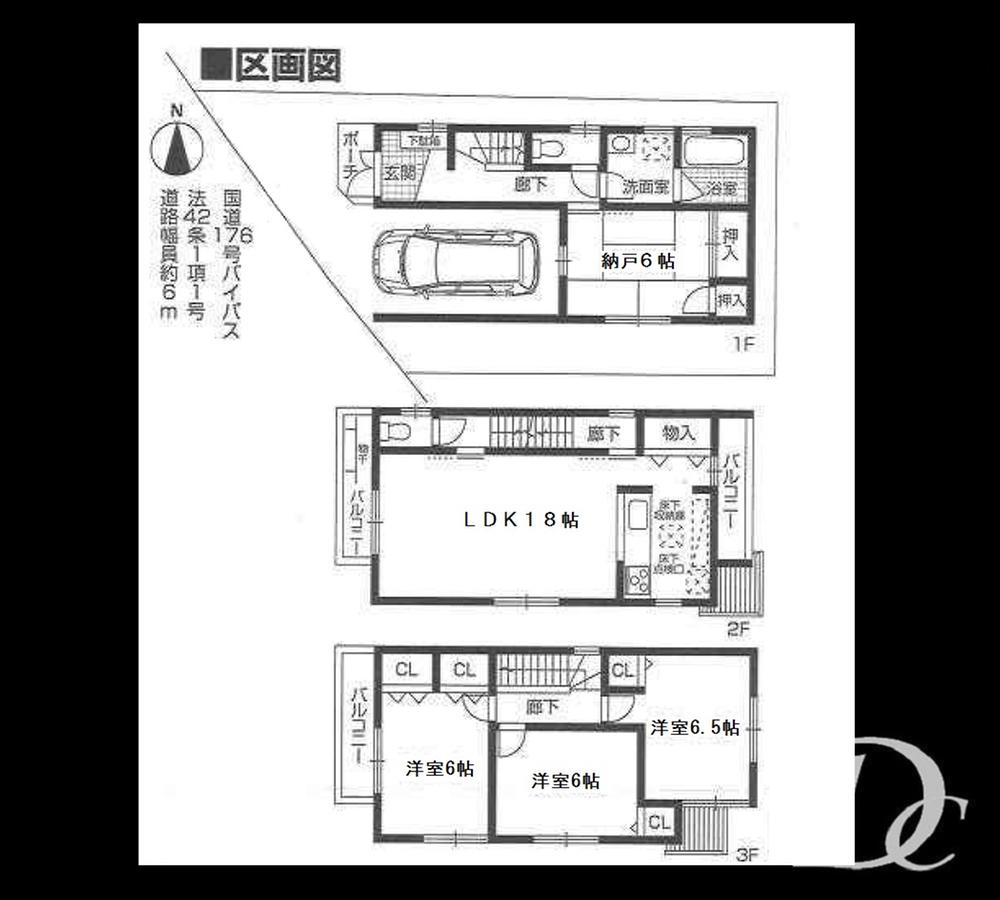 24,900,000 yen, 4LDK, Land area 74.38 sq m , Building area 117.63 sq m
2490万円、4LDK、土地面積74.38m2、建物面積117.63m2
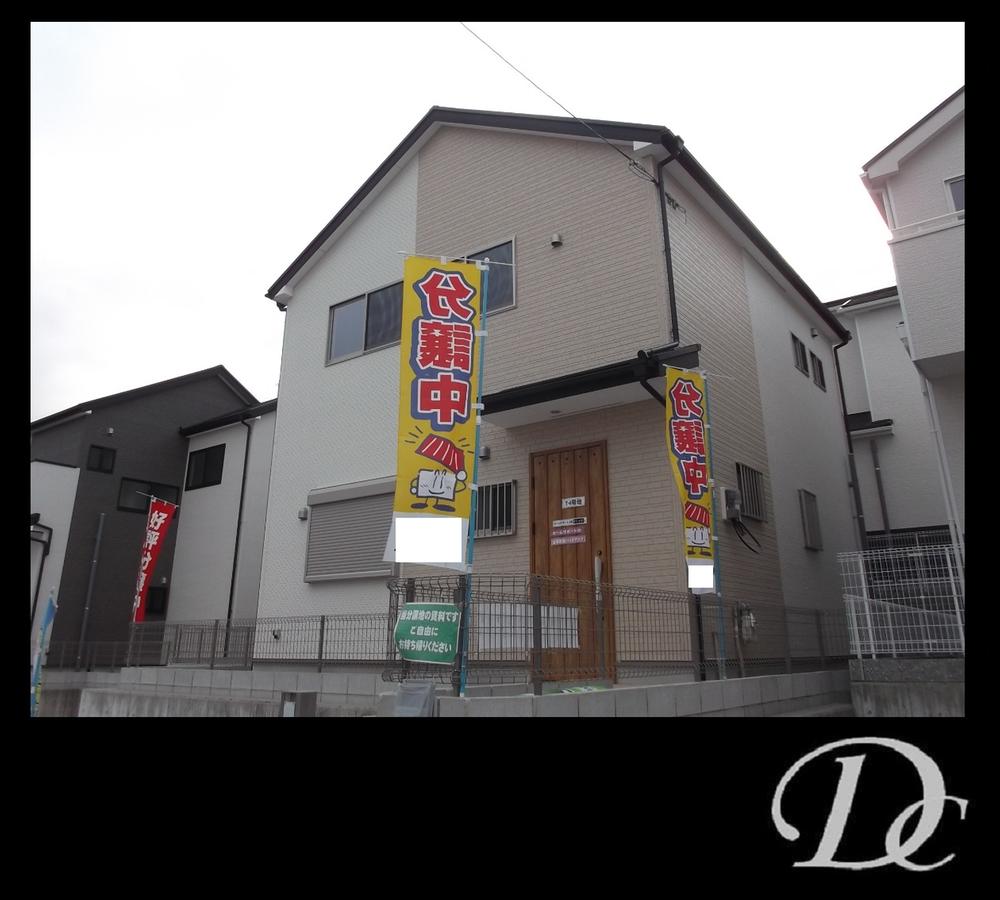 Same specifications photos (appearance)
同仕様写真(外観)
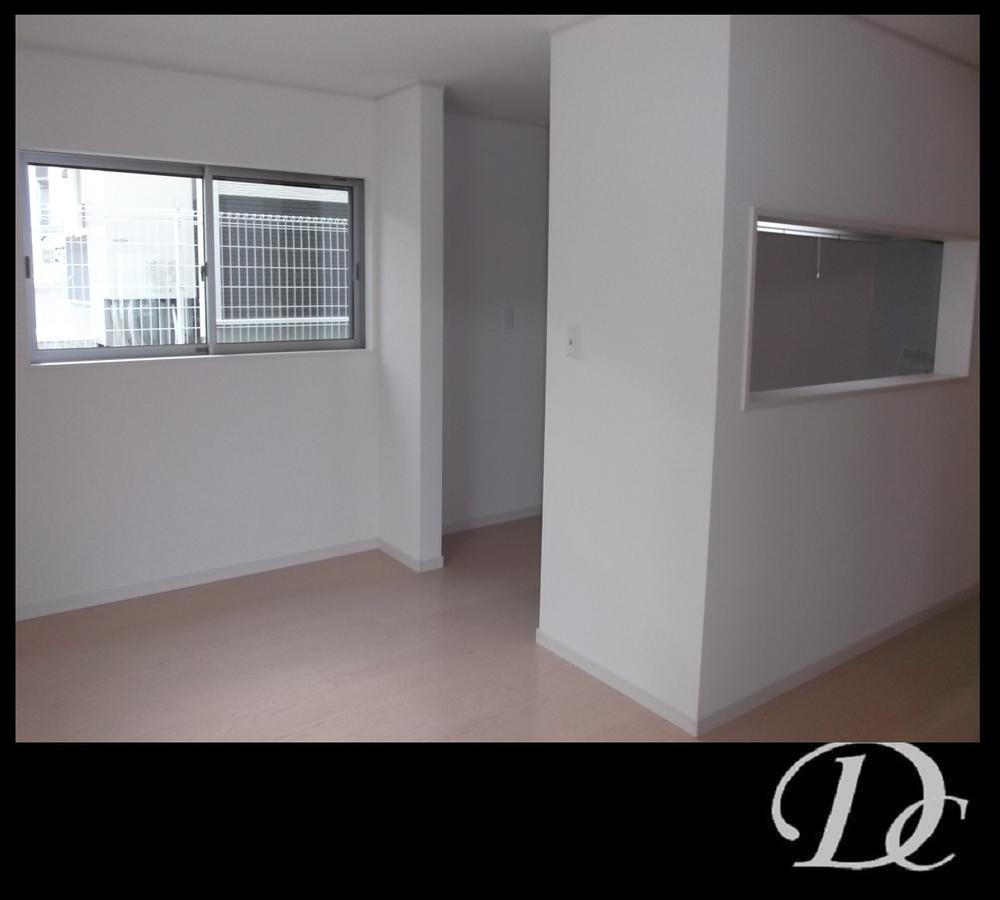 Same specifications photos (living)
同仕様写真(リビング)
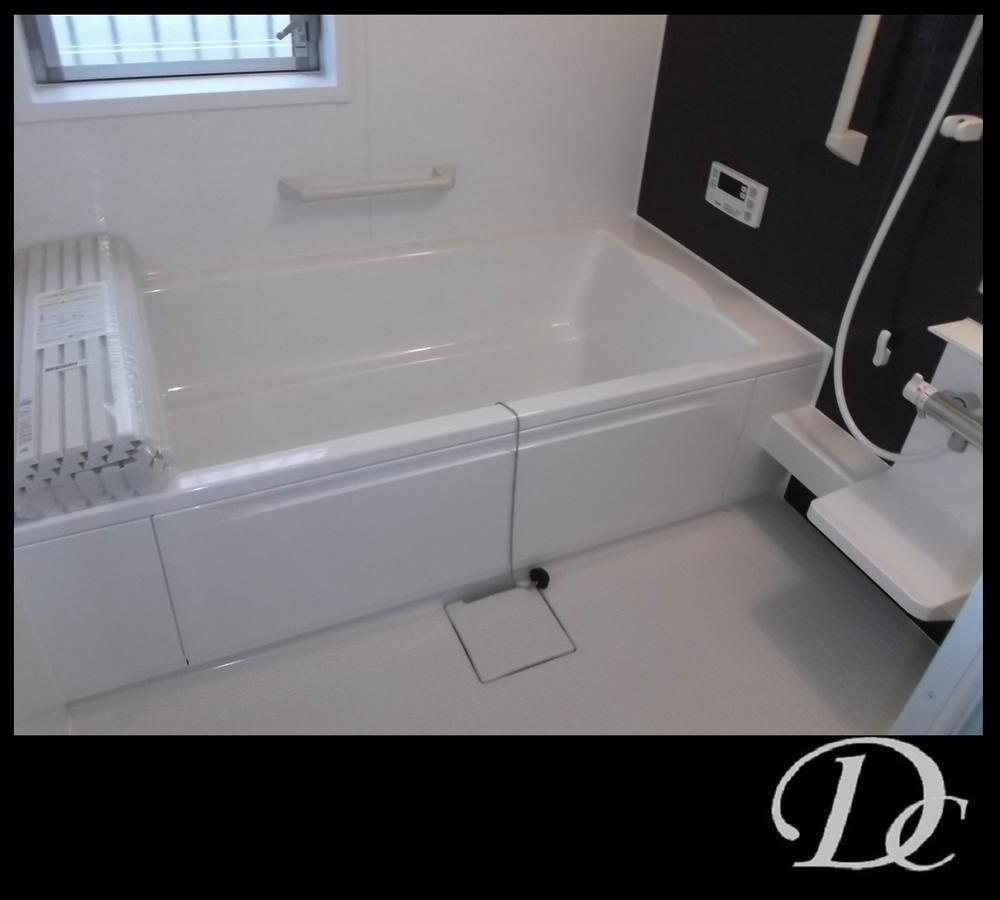 Same specifications photo (bathroom)
同仕様写真(浴室)
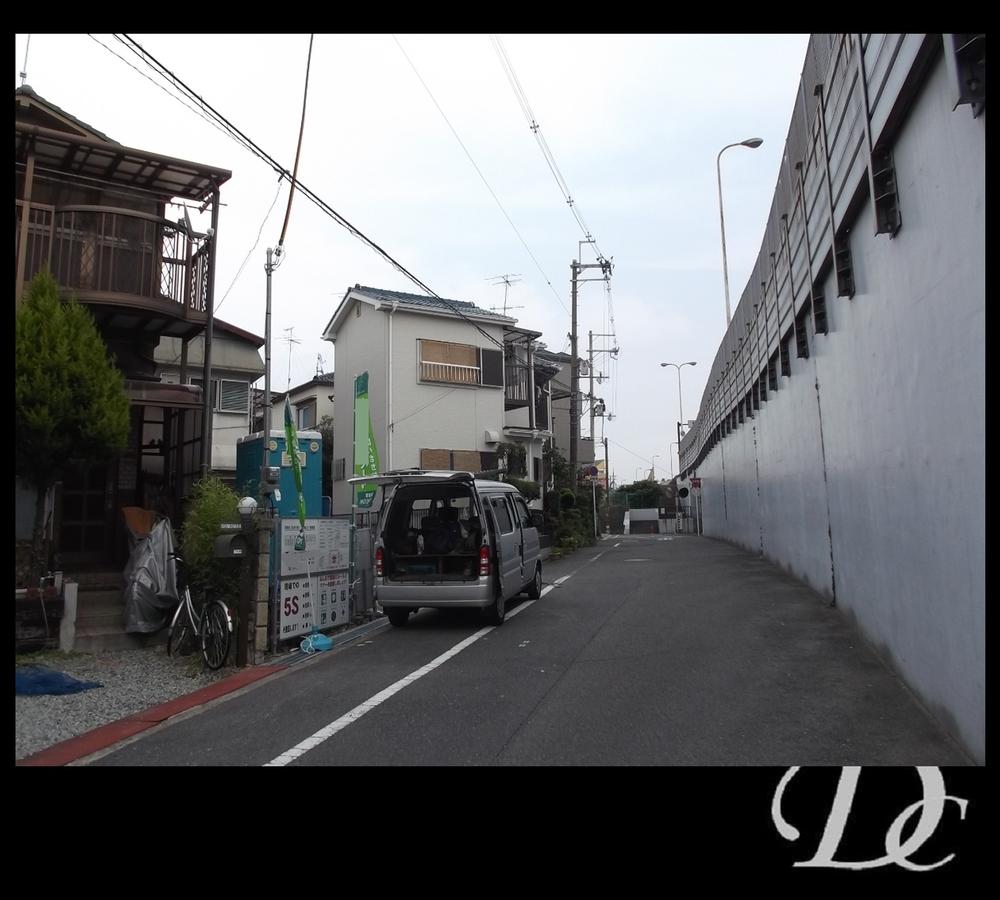 Local photos, including front road
前面道路含む現地写真
Junior high school中学校 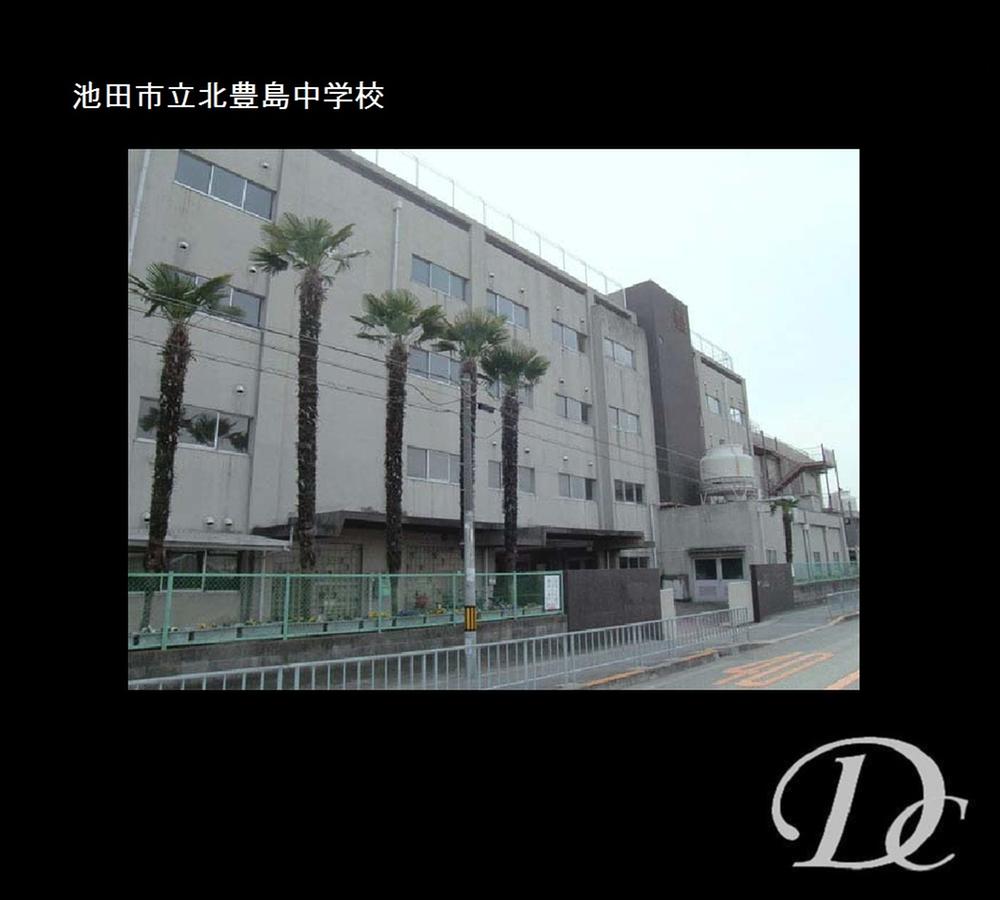 862m until Ikeda City North Toshima Junior High School
池田市立北豊島中学校まで862m
Primary school小学校 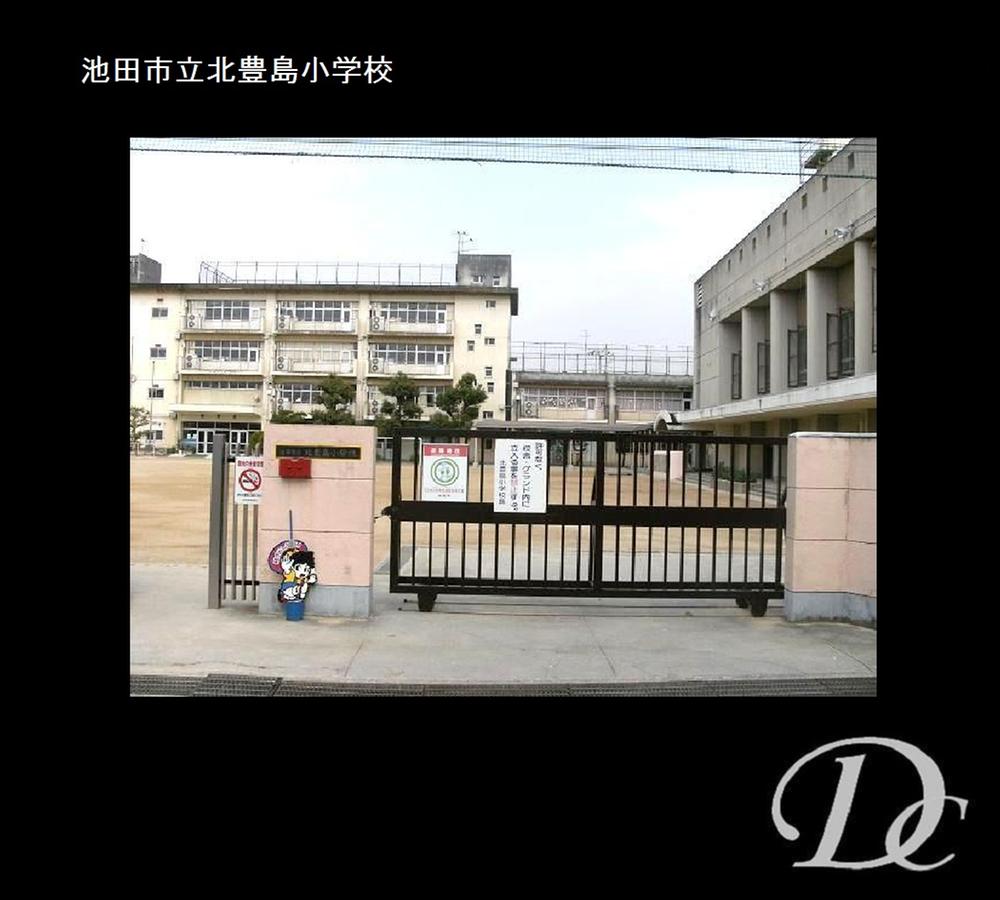 470m until Ikeda City North Toshima Elementary School
池田市立北豊島小学校まで470m
Location
|










