New Homes » Kansai » Osaka prefecture » Ikeda
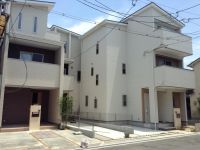 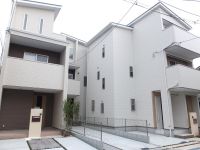
| | Osaka Prefecture Ikeda 大阪府池田市 |
| Hankyu Takarazuka Line "Ishibashi" walk 18 minutes 阪急宝塚線「石橋」歩18分 |
| ■ 2-wire 3-Station Available, It appeared in a quiet residential area of Ikeda ■ Cohesive compartment, Realized beautiful cityscape. Please feel at local. ■2線3駅利用可、池田市の閑静な住宅街に登場■まとまった区画、美しい街並みが実現。現地にてご体感下さい。 |
| Yesterday specific face-to-face system Kitchen, Bathroom dryer, etc., Since the compartments together provide the advanced equipment, Realized beautiful cityscape. Many people to start a new life at the same time, Mother and child is also a friend of the same generation is found likely 昨日的な対面式のシステムキッチン、浴室乾燥機など、先進の設備を用意まとまった区画なので、美しい街並みが実現。同じ時期に新生活を始める方も多く、母も子も同世代の友だちが見つかりそう |
Local guide map 現地案内図 | | Local guide map 現地案内図 | Features pickup 特徴ピックアップ | | 2 along the line more accessible / It is close to the city / System kitchen / Bathroom Dryer / Yang per good / Flat to the station / LDK15 tatami mats or more / Or more before road 6m / Corner lot / Japanese-style room / Face-to-face kitchen / Ventilation good / Walk-in closet / Three-story or more / City gas / Floor heating / Development subdivision in 2沿線以上利用可 /市街地が近い /システムキッチン /浴室乾燥機 /陽当り良好 /駅まで平坦 /LDK15畳以上 /前道6m以上 /角地 /和室 /対面式キッチン /通風良好 /ウォークインクロゼット /3階建以上 /都市ガス /床暖房 /開発分譲地内 | Property name 物件名 | | Prime Square Ikeda second phase プライムスクエア 池田第2期 | Price 価格 | | 26,300,000 yen 2630万円 | Floor plan 間取り | | 4LDK 4LDK | Units sold 販売戸数 | | 1 units 1戸 | Total units 総戸数 | | 7 units 7戸 | Land area 土地面積 | | 81.27 sq m (24.58 tsubo) (Registration) 81.27m2(24.58坪)(登記) | Building area 建物面積 | | 102.06 sq m (30.87 tsubo) (Registration) 102.06m2(30.87坪)(登記) | Completion date 完成時期(築年月) | | 6 months after the contract 契約後6ヶ月 | Address 住所 | | Osaka Prefecture Ikeda Toyoshimaminami 1-11-23 大阪府池田市豊島南1-11-23 | Traffic 交通 | | Hankyu Takarazuka Line "Ishibashi" walk 18 minutes
Osaka Monorail Main Line "Osaka Airport" walk 15 minutes
Hankyu Takarazuka Line "Hotarugaike" walk 20 minutes 阪急宝塚線「石橋」歩18分
大阪モノレール本線「大阪空港」歩15分
阪急宝塚線「蛍池」歩20分
| Related links 関連リンク | | [Related Sites of this company] 【この会社の関連サイト】 | Contact お問い合せ先 | | Taisei housing Hyogo Co., Ltd. Head Office Sales Department TEL: 0800-603-1671 [Toll free] mobile phone ・ Also available from PHS
Caller ID is not notified
Please contact the "saw SUUMO (Sumo)"
If it does not lead, If the real estate company たいせい住宅兵庫(株)本社営業部TEL:0800-603-1671【通話料無料】携帯電話・PHSからもご利用いただけます
発信者番号は通知されません
「SUUMO(スーモ)を見た」と問い合わせください
つながらない方、不動産会社の方は
| Building coverage, floor area ratio 建ぺい率・容積率 | | Kenpei rate: 60%, Volume ratio: 200% 建ペい率:60%、容積率:200% | Time residents 入居時期 | | 6 months after the contract 契約後6ヶ月 | Land of the right form 土地の権利形態 | | Ownership 所有権 | Structure and method of construction 構造・工法 | | Wooden three-story 木造3階建 | Use district 用途地域 | | Semi-industrial 準工業 | Land category 地目 | | Residential land 宅地 | Overview and notices その他概要・特記事項 | | Building confirmation number: No. REJ13311-11762 建築確認番号:第REJ13311-11762号 | Company profile 会社概要 | | <Employer ・ Seller> Governor of Hyogo Prefecture (8) No. 201411 Taisei housing Hyogo Co., Ltd. Head Office sales department Yubinbango666-0015 Hyogo Prefecture Kawanishi floret 2-10-2 prime coat Kawanishi <事業主・売主>兵庫県知事(8)第201411号たいせい住宅兵庫(株)本社営業部〒666-0015 兵庫県川西市小花2-10-2 プライムコート川西 |
Local appearance photo現地外観写真 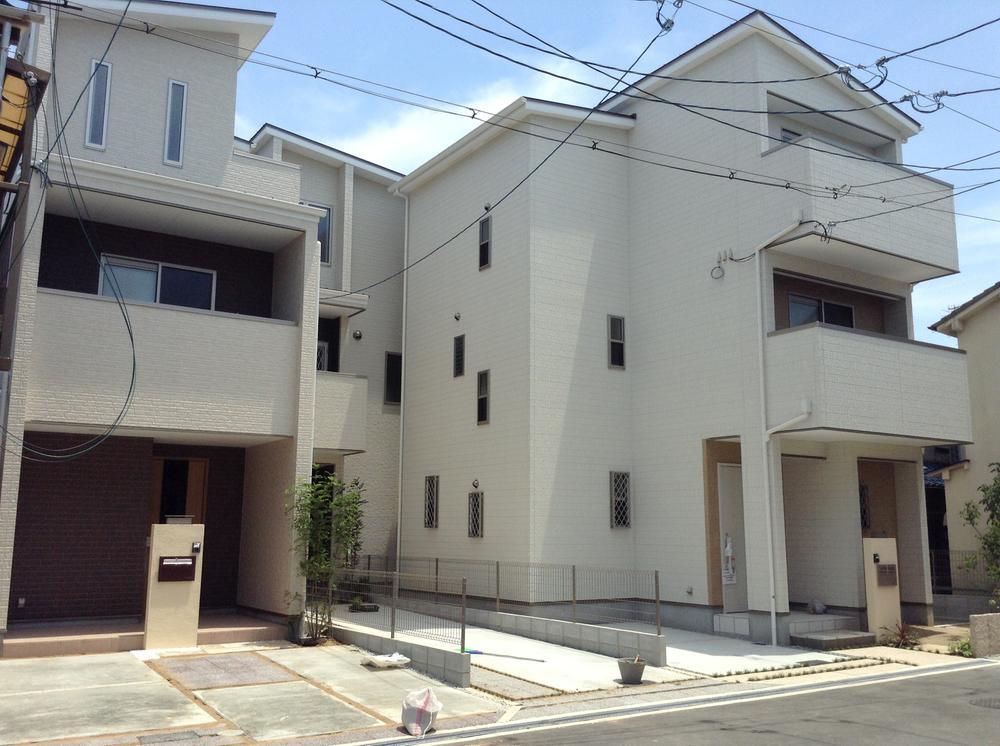 Local (July 2013) Shooting
現地(2013年7月)撮影
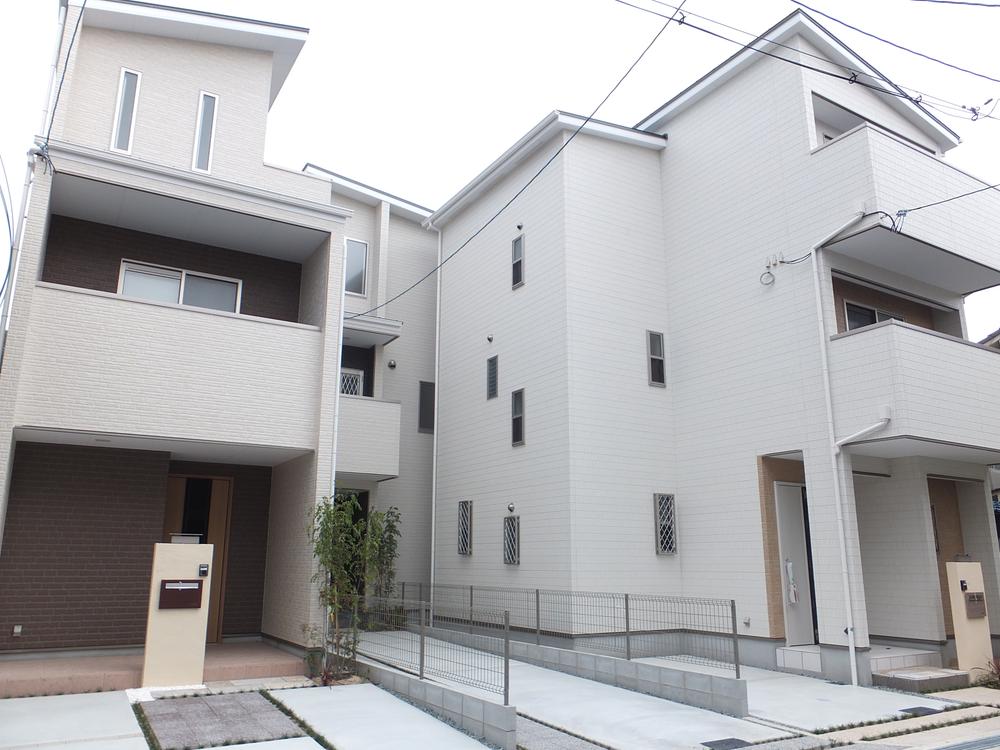 Polished look attractive. There is also a Custom Built land that can determine the floor plan of preference from scratch
洗練された外観が魅力。好みの間取りを一から決めることができる注文建築用地もあります
Otherその他 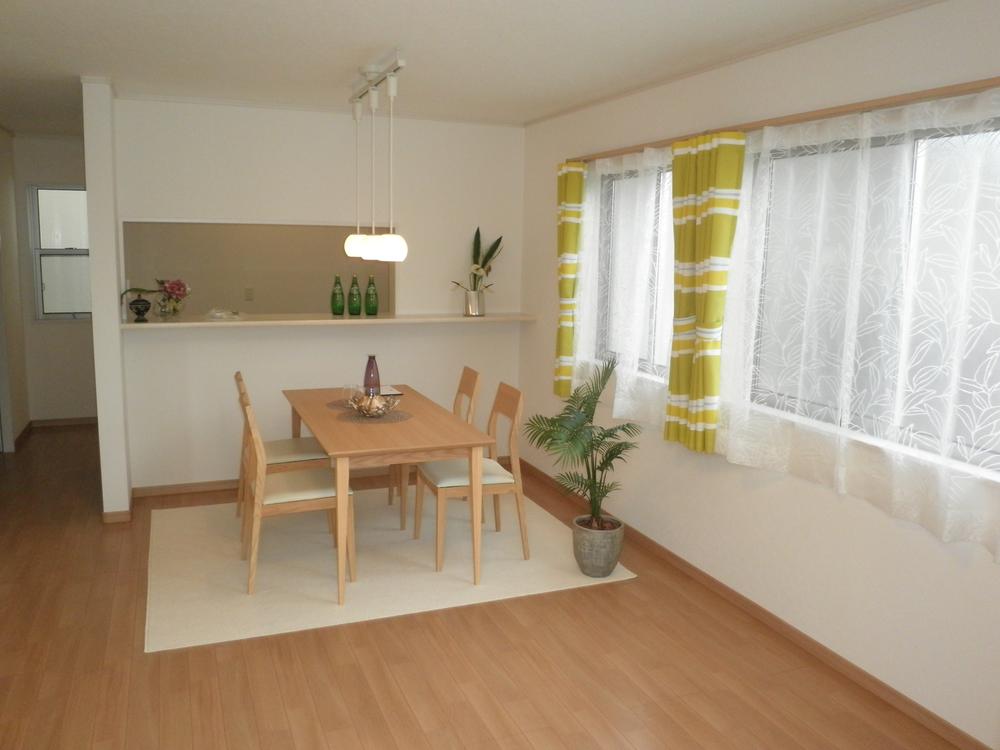 LDK of sale Models House Easy to your residence of image We have room coordination
分譲済モデルハウスのLDK
お住まいのイメージをしやすく
室内コーディネートしております
Kitchenキッチン 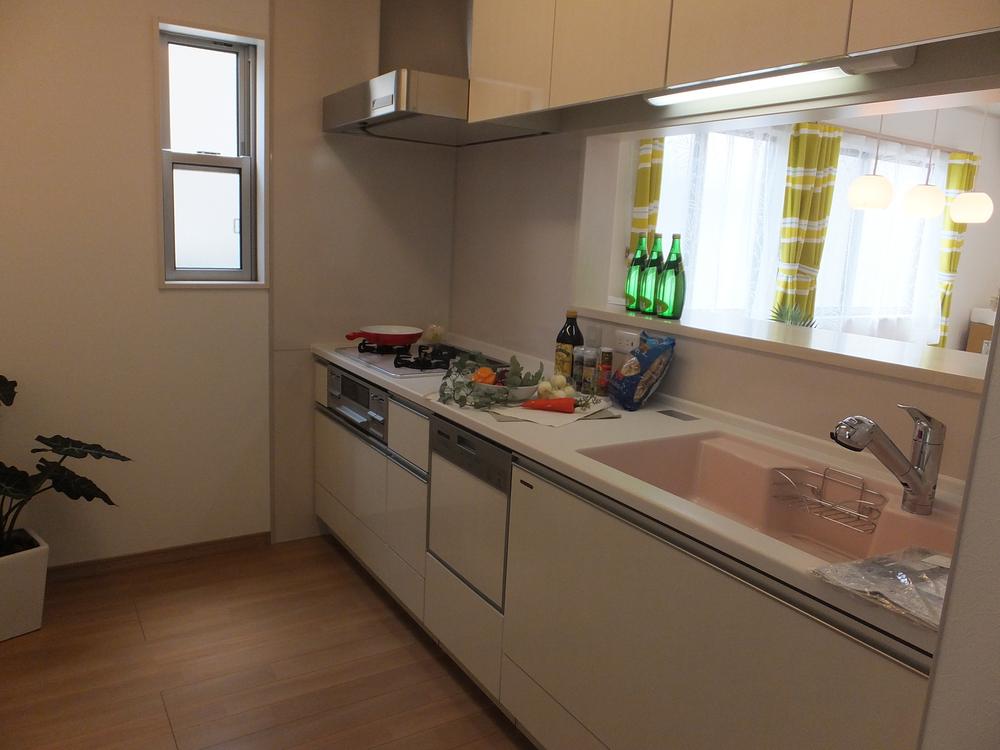 Bright and airy kitchen. Because the face-to-face you Hageme cooking while the conversation to see the face of the family (sale Models House)
明るく開放的なキッチン。対面式なので家族の顔を見て会話をしながら料理に励めます(分譲済モデルハウス)
Floor plan間取り図 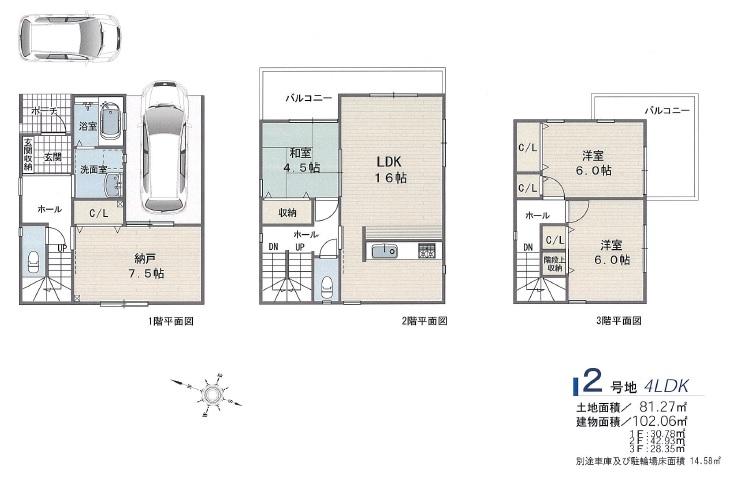 (Prime Square Ikeda No. 2 point), Price 26,300,000 yen, 4LDK, Land area 81.27 sq m , Building area 102.06 sq m
(プライムスクエア池田 2号地)、価格2630万円、4LDK、土地面積81.27m2、建物面積102.06m2
Local appearance photo現地外観写真 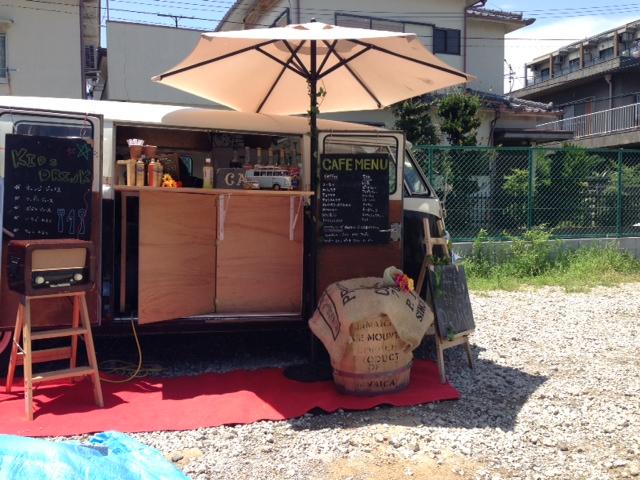 A commitment of the Suites and delicious drink I was enjoying towards the visitors (local photo at the time of the event)
こだわりのスイーツとおいしいドリンクを来場者の方に楽しんでいただきました(イベント時の現地写真)
Livingリビング 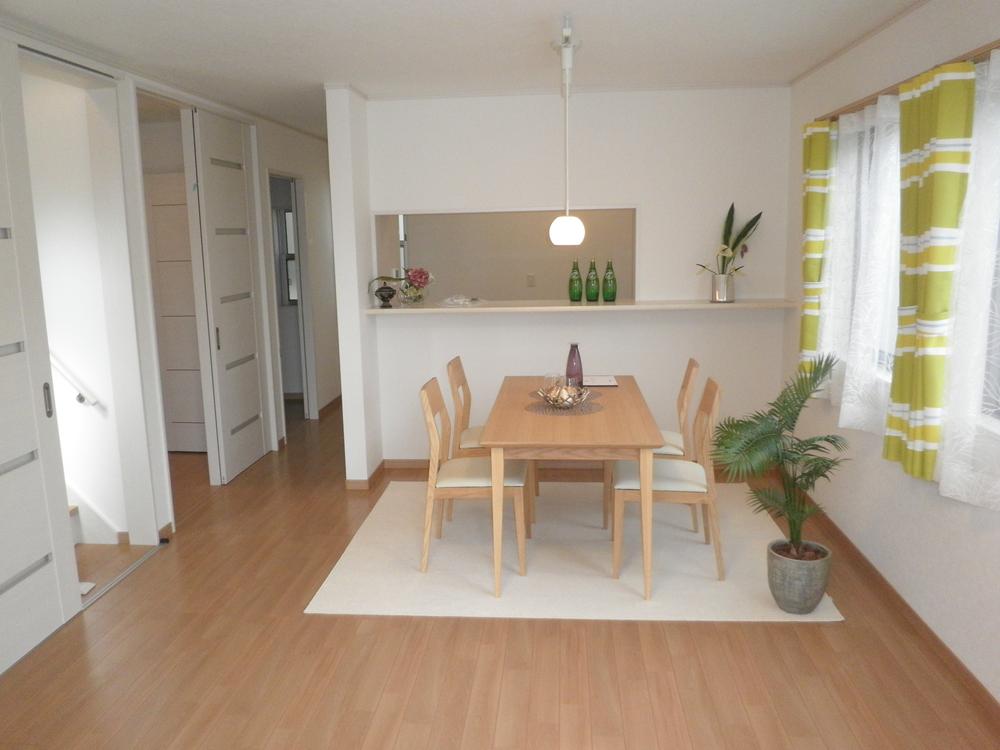 Living the abundant storage space is provided ・ dining. Since the living room stairs has been adopted, You can also see immediately the child's return home
豊富な収納スペースが設けられたリビング・ダイニング。リビング階段が採用されているので、子どもの帰宅もすぐわかります
Bathroom浴室 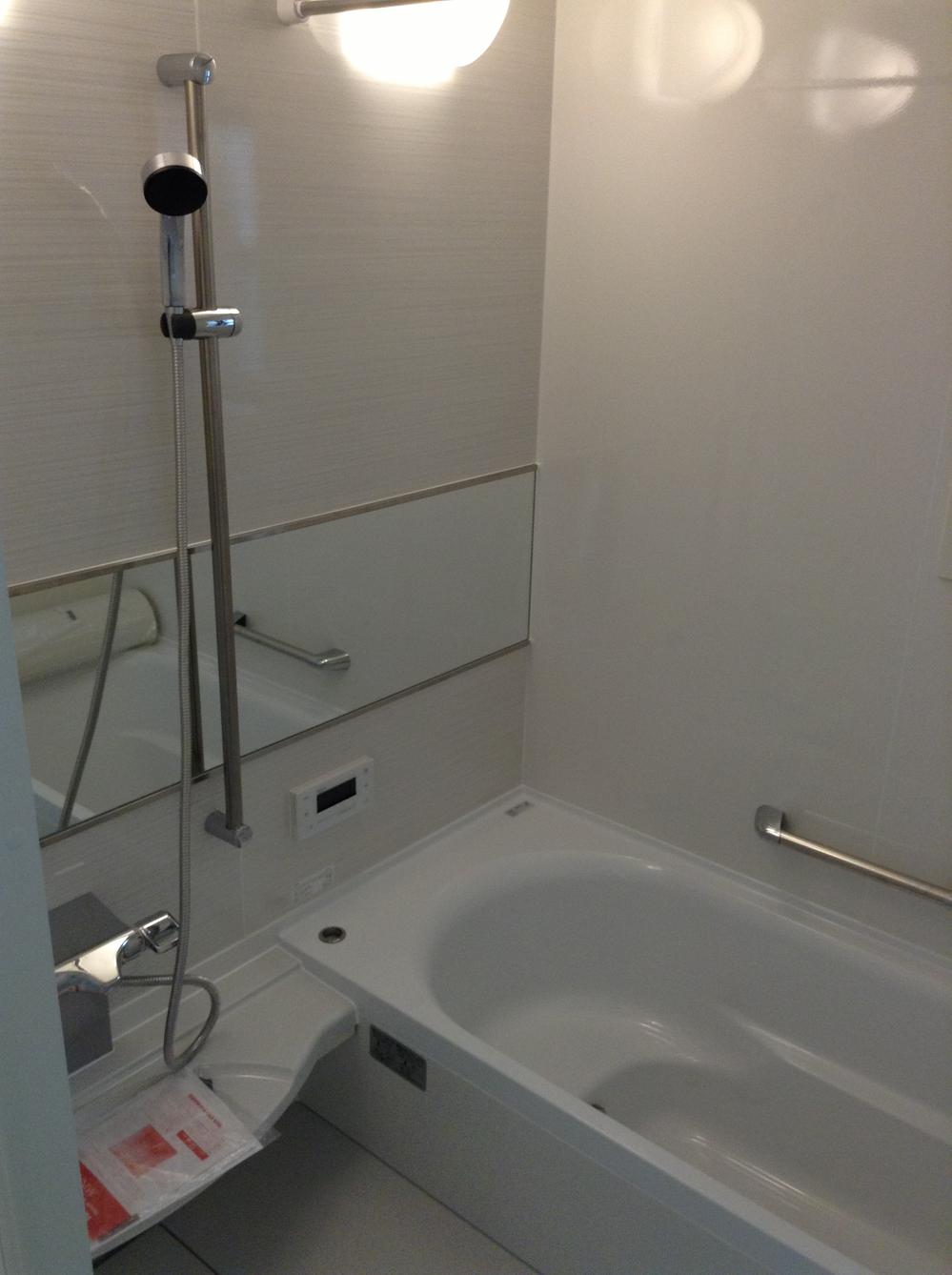 local
現地
Kitchenキッチン 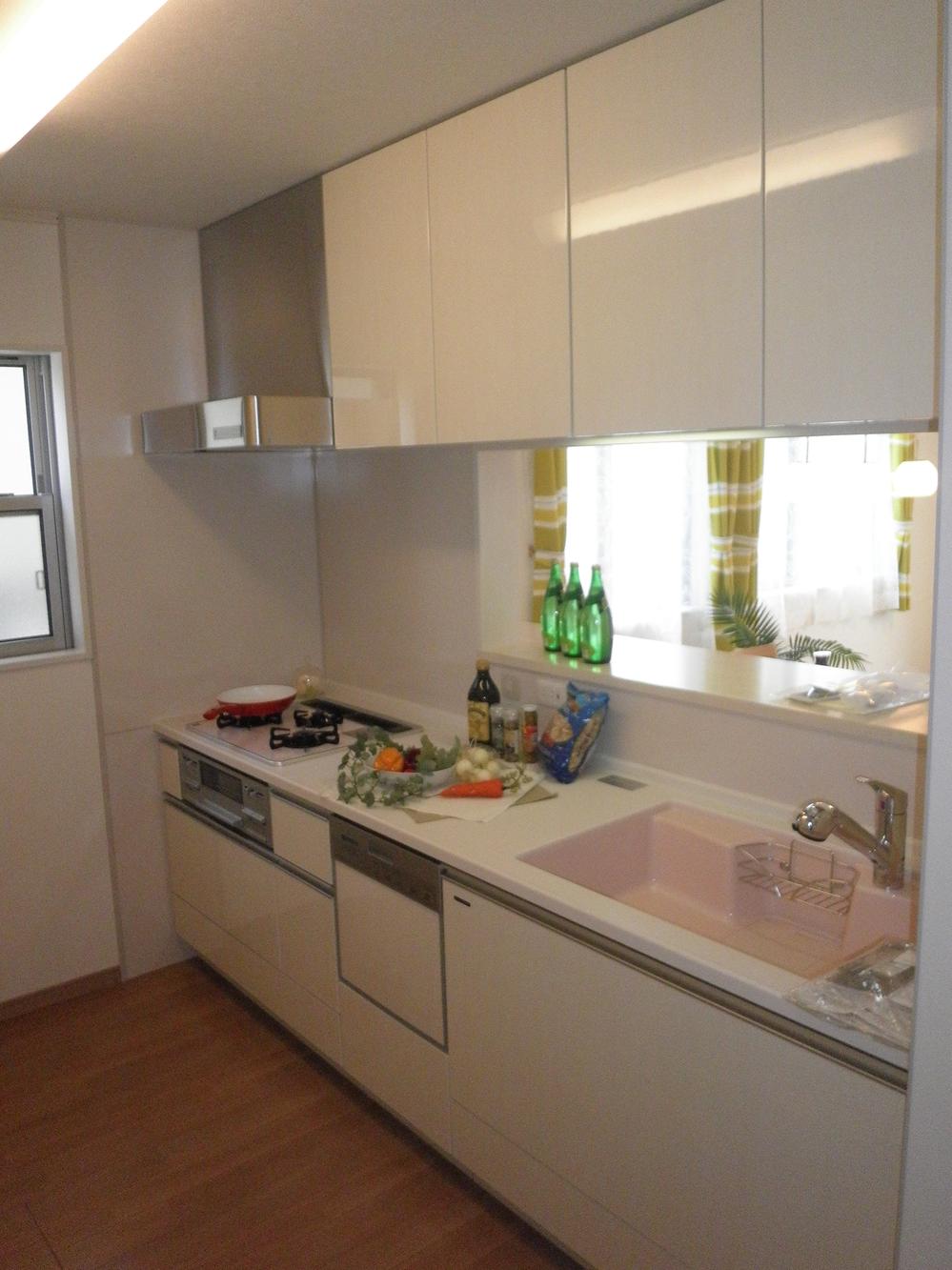 No. 5 areas Interior
5号地 室内
Wash basin, toilet洗面台・洗面所 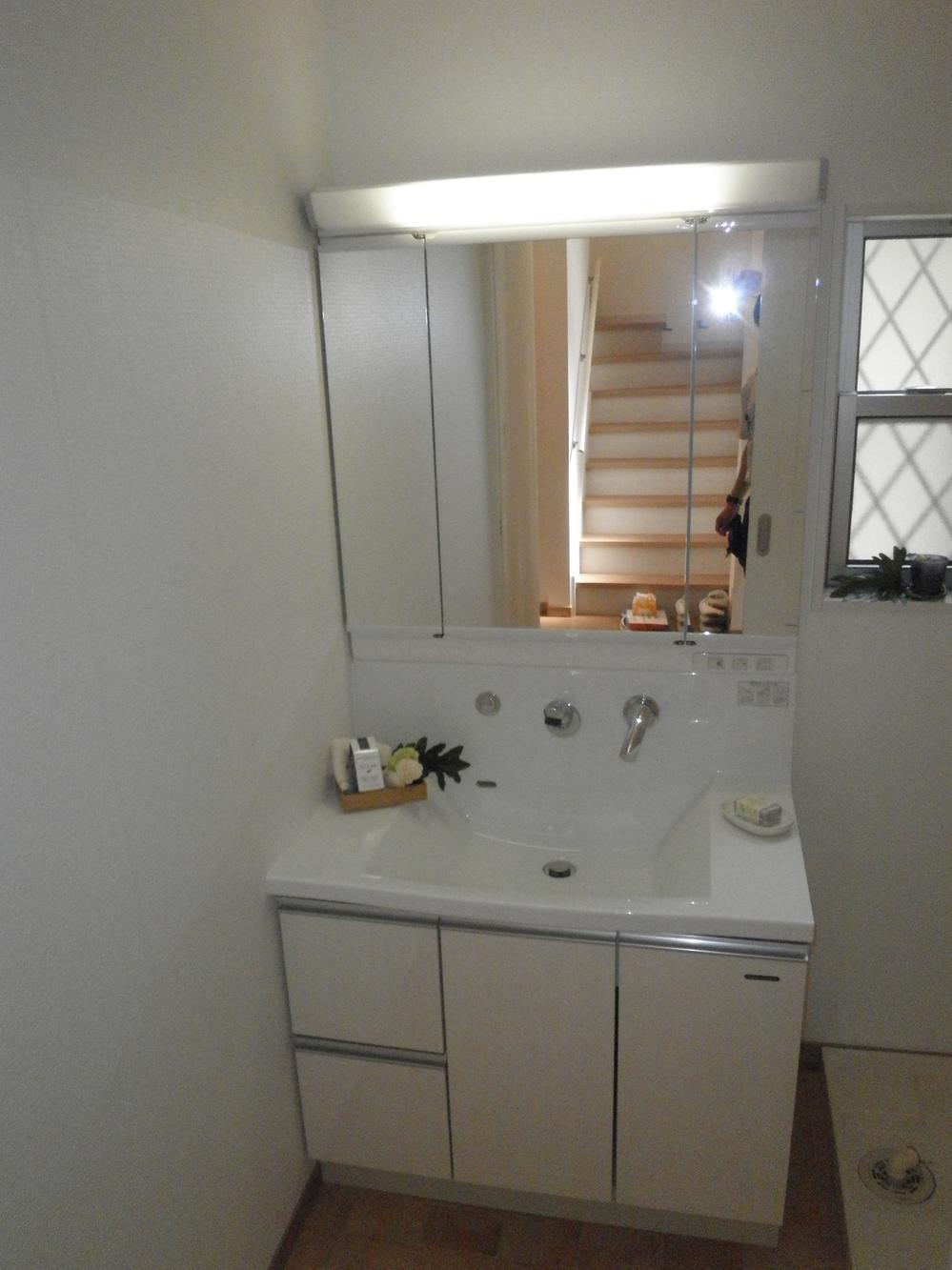 No. 5 areas
5号地
Receipt収納 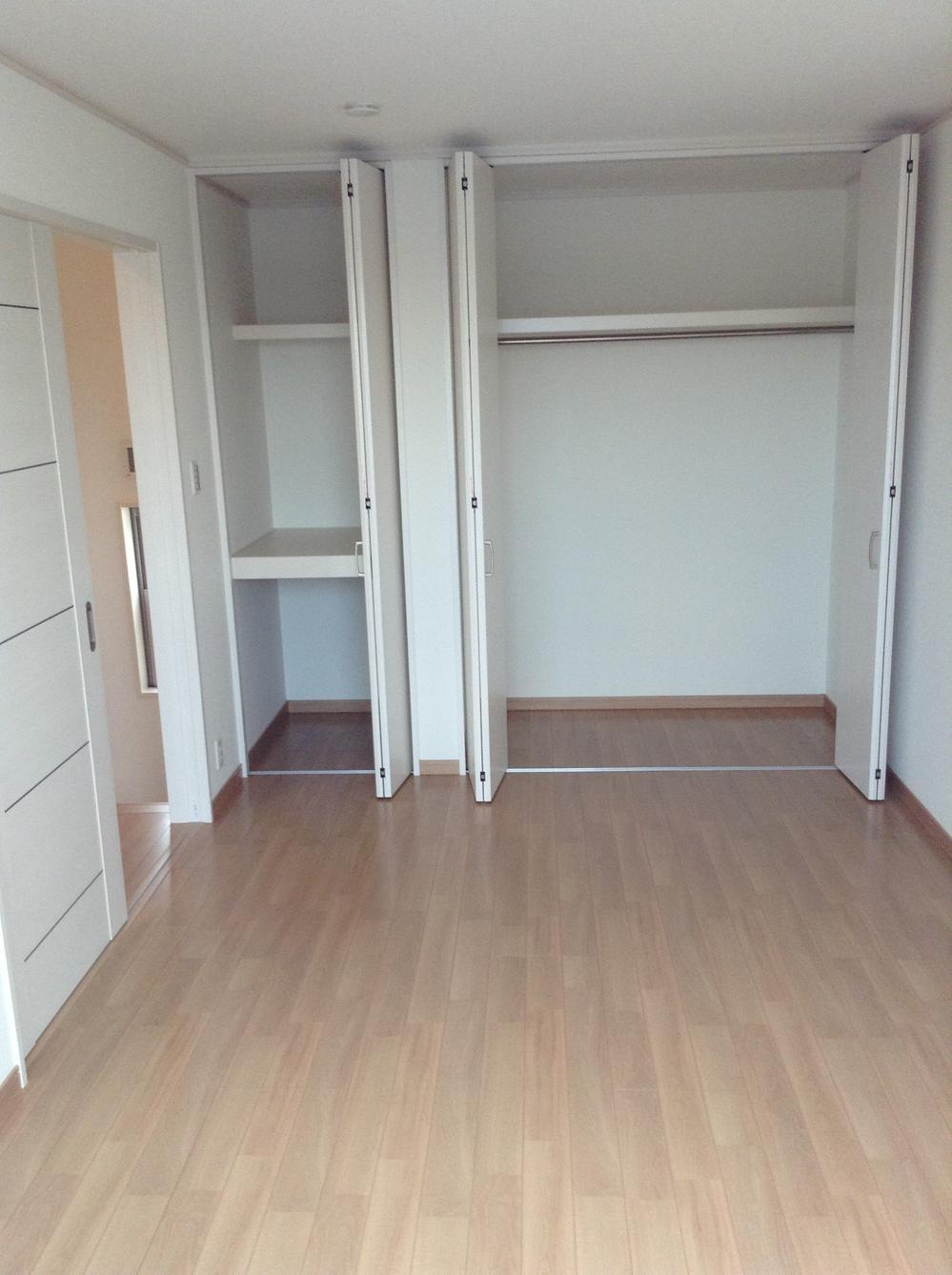 Interior
室内
Toiletトイレ 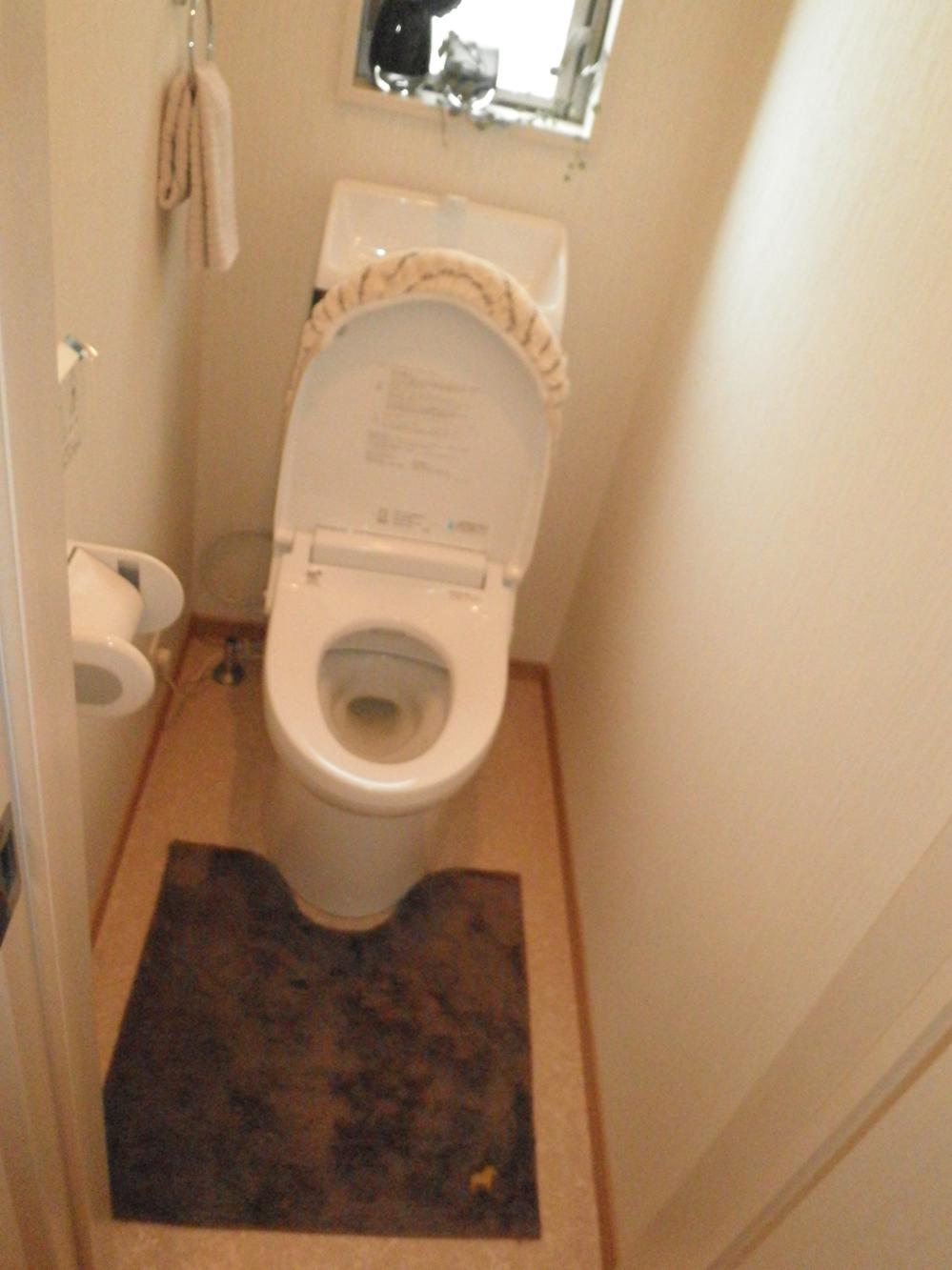 No. 5 areas
5号地
Local photos, including front road前面道路含む現地写真 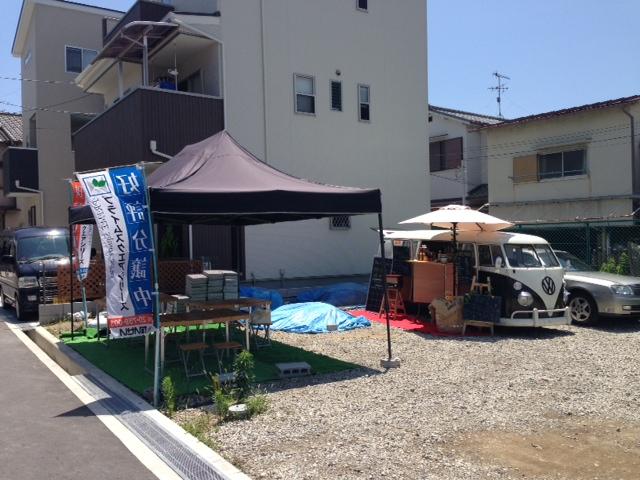 It held an event to enjoy the delicious Suites and drinks to visitors free of charge (local photo at the time of the event)
来場者においしいスイーツとドリンクを無料で楽しんでいただけるイベントを開催(イベント時の現地写真)
Convenience storeコンビニ 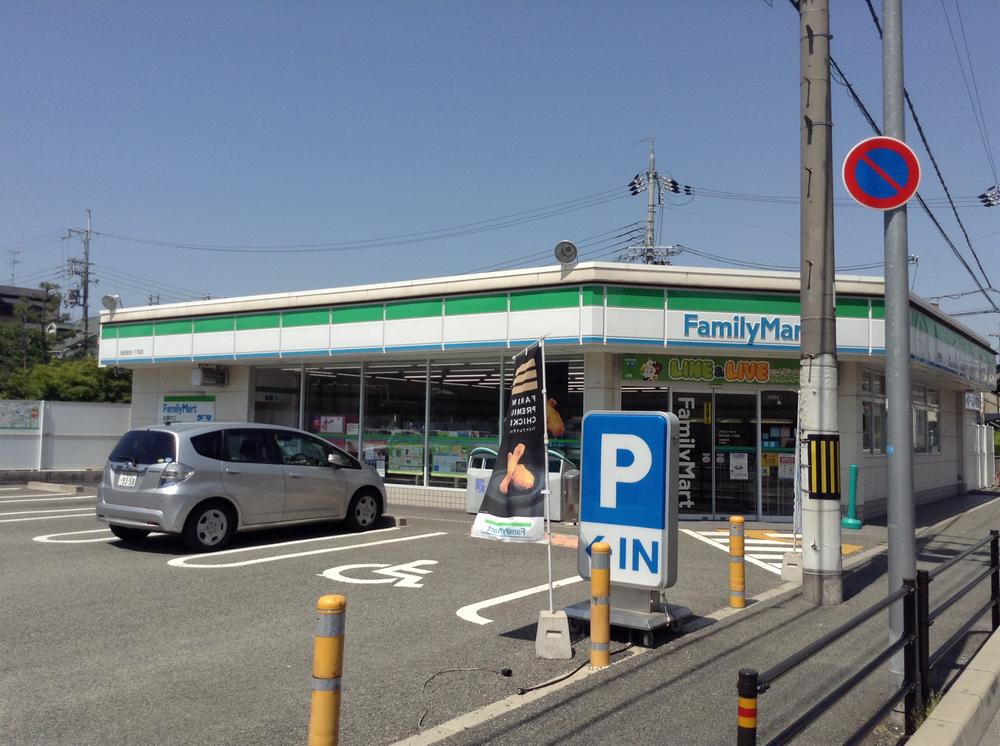 FamilyMart Ikeda Sumiyoshi 885m up to one-chome
ファミリーマート池田住吉一丁目店まで885m
Other introspectionその他内観 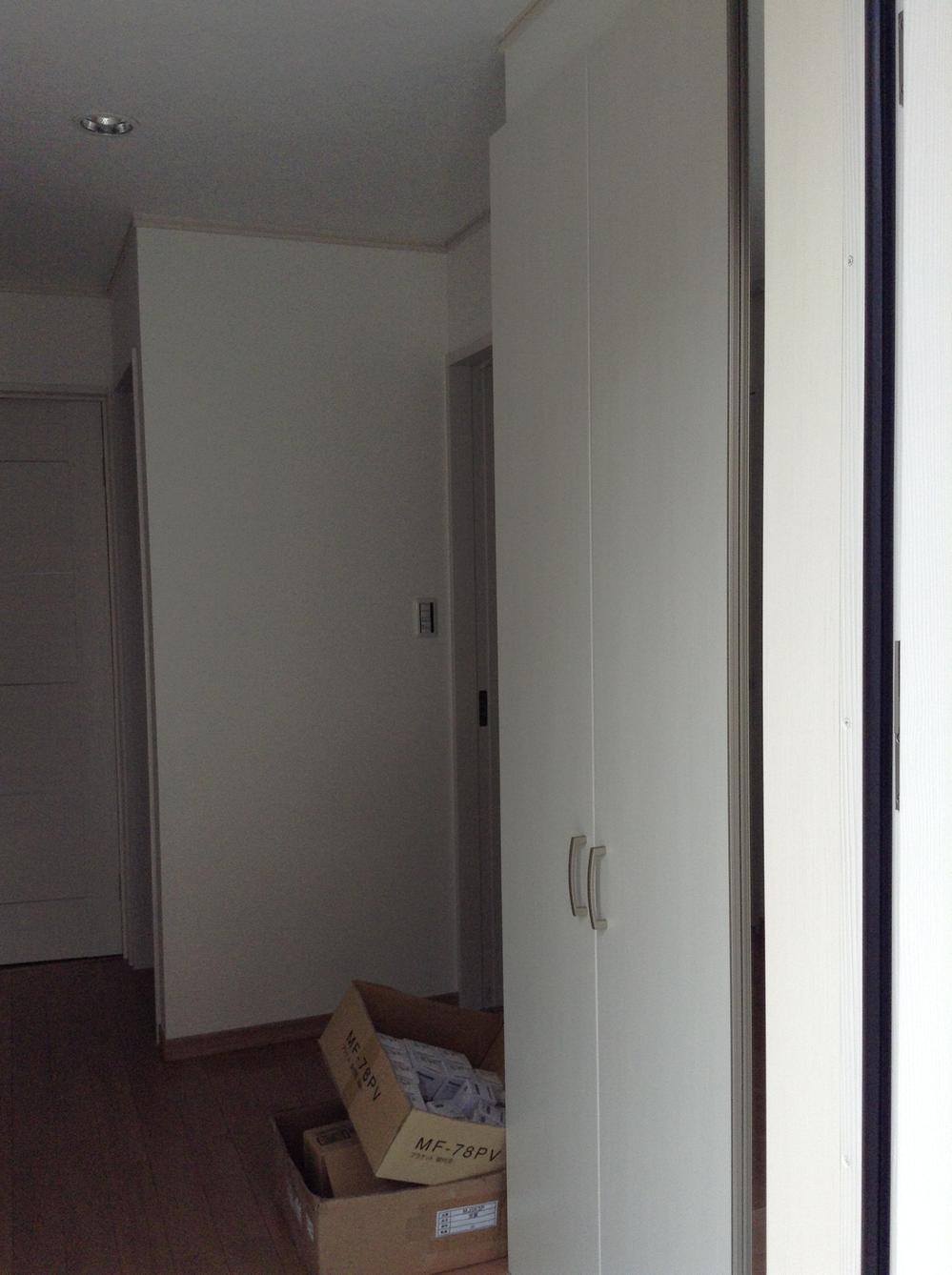 Interior
室内
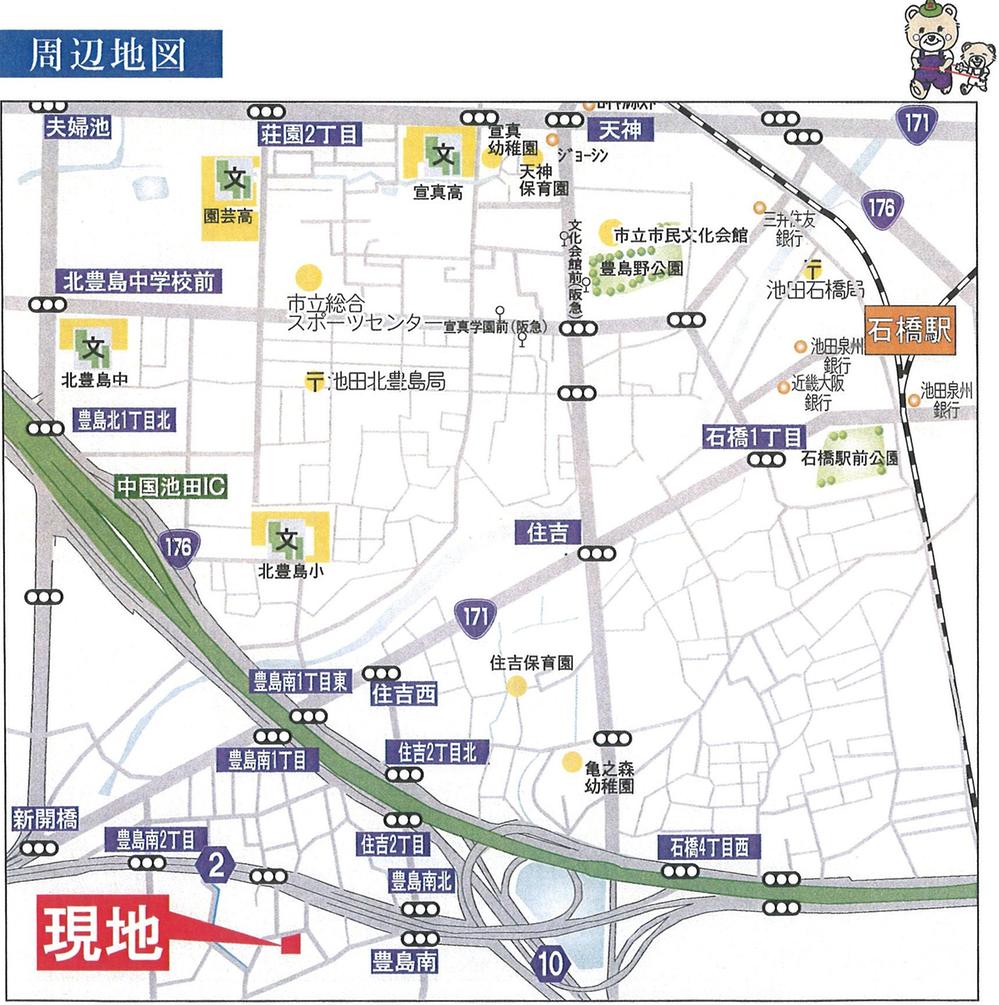 Local guide map
現地案内図
Access view交通アクセス図 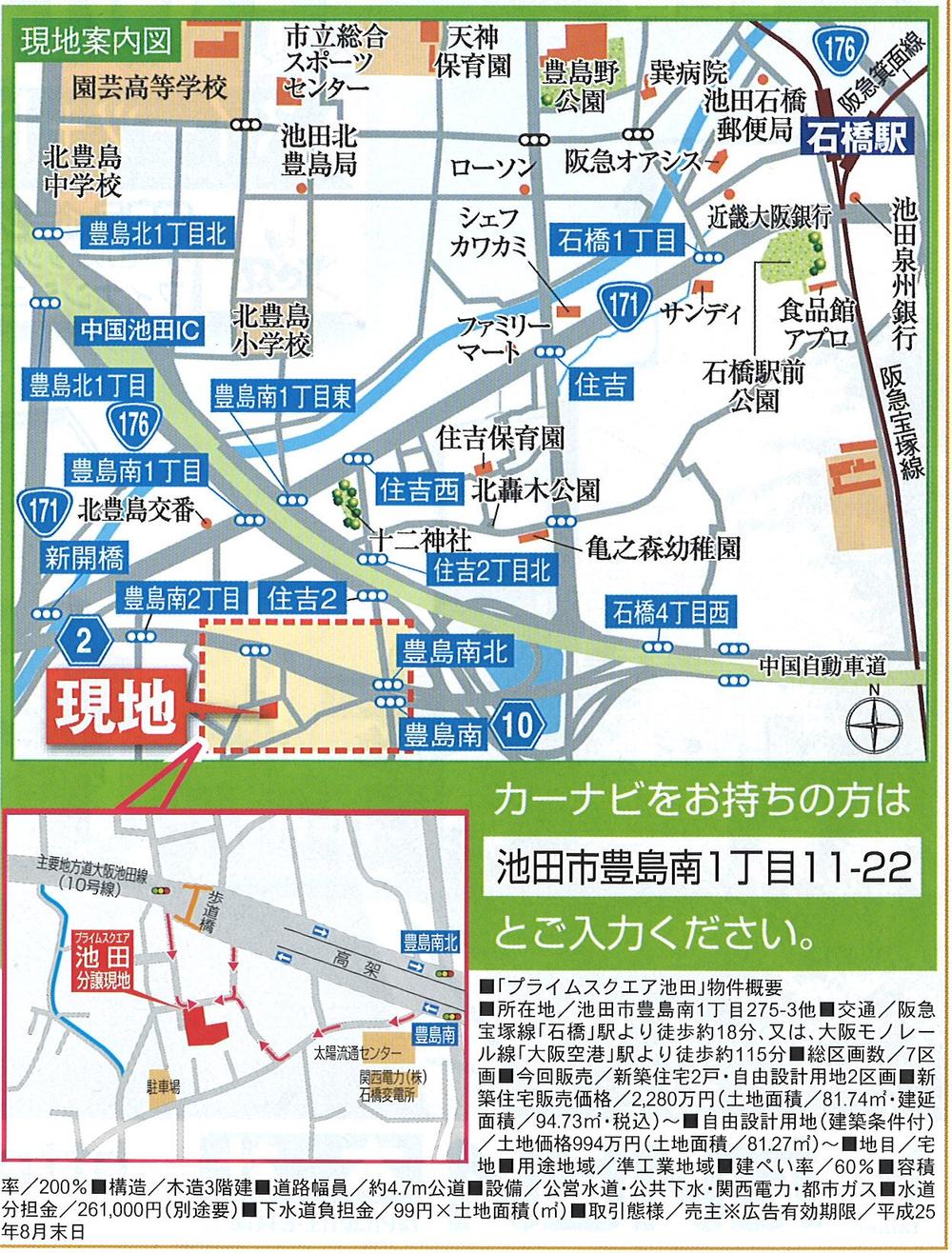 Ikeda Toyoshimaminami 1-chome, 11-22
池田市豊島南1丁目11-22
Local appearance photo現地外観写真 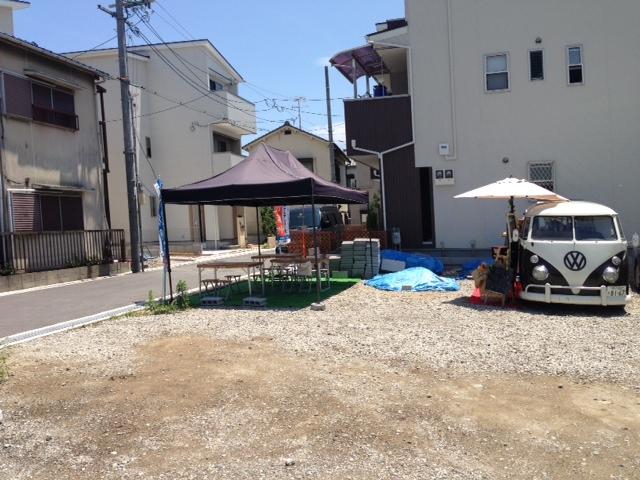 Move cafes visitors of cute Volkswagen bus
かわいいワーゲンバスの移動カフェが来場
Kitchenキッチン 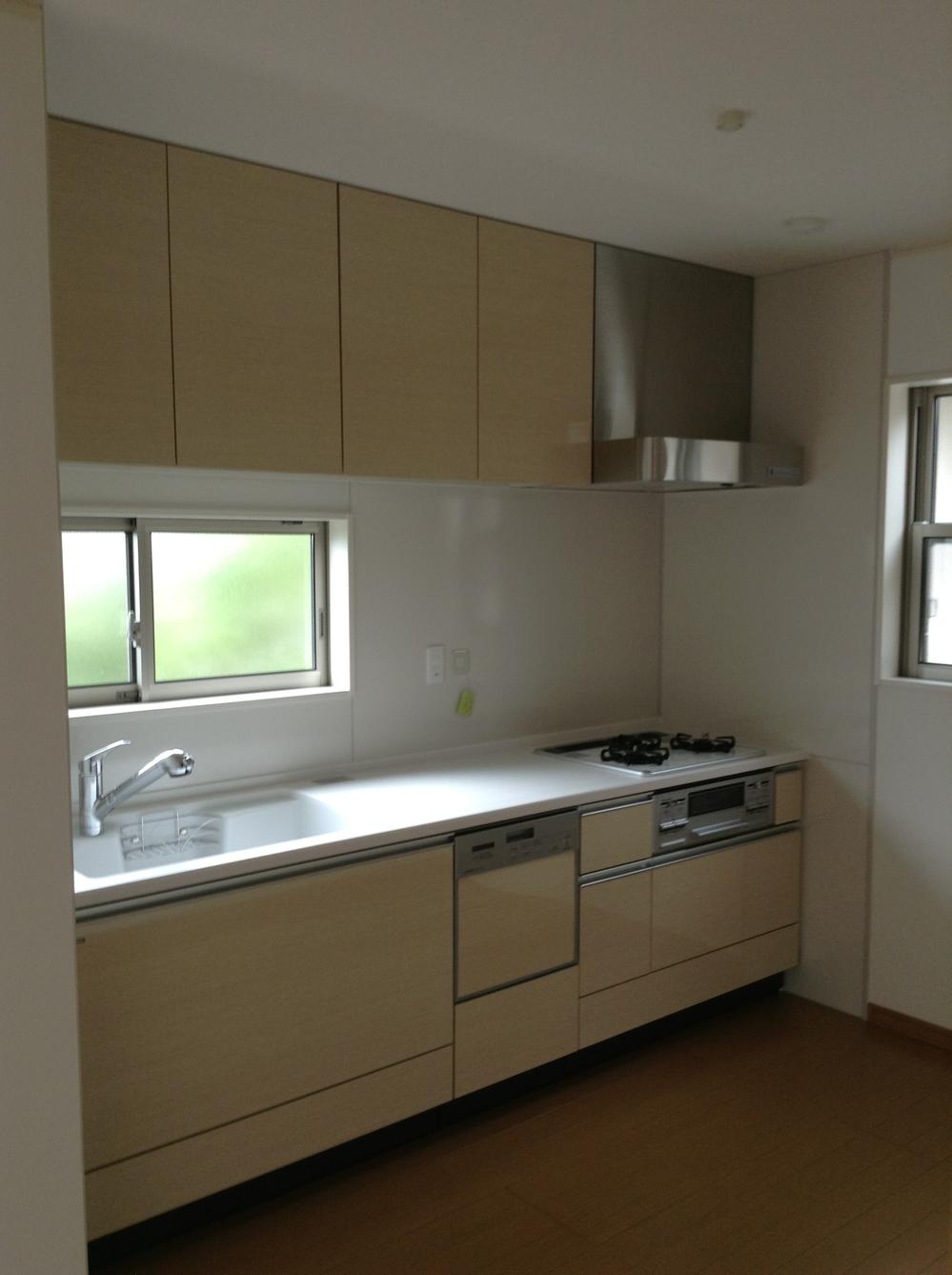 Yesterday kitchen
昨日的なキッチン
Junior high school中学校 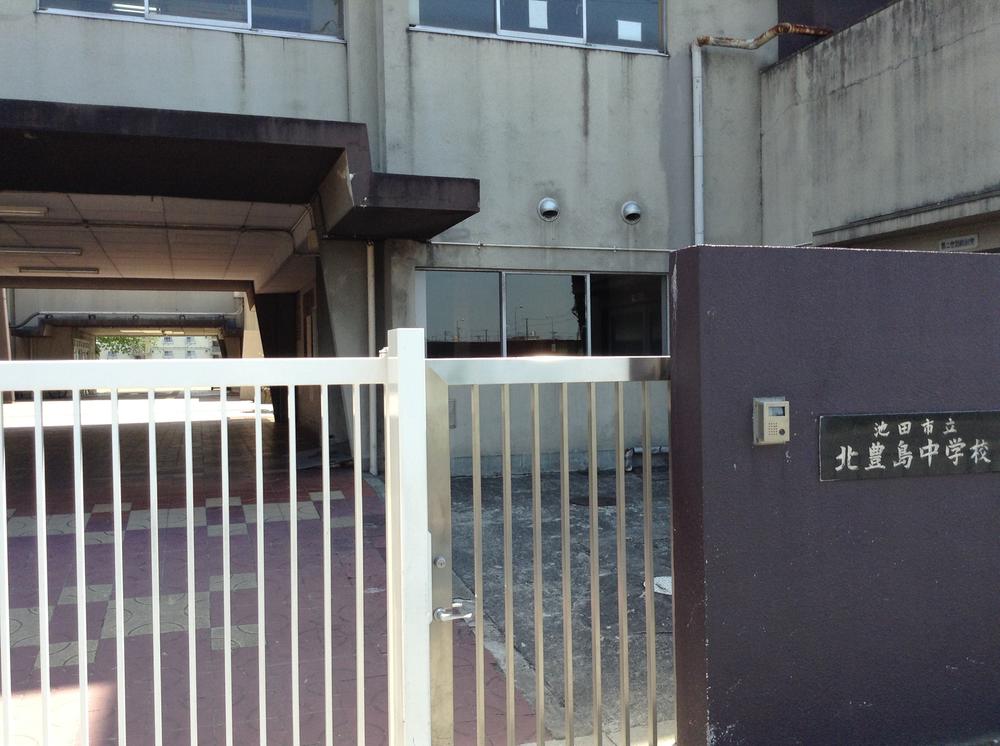 1307m to Ikeda City North Toshima Junior High School
池田市立北豊島中学校まで1307m
Other introspectionその他内観 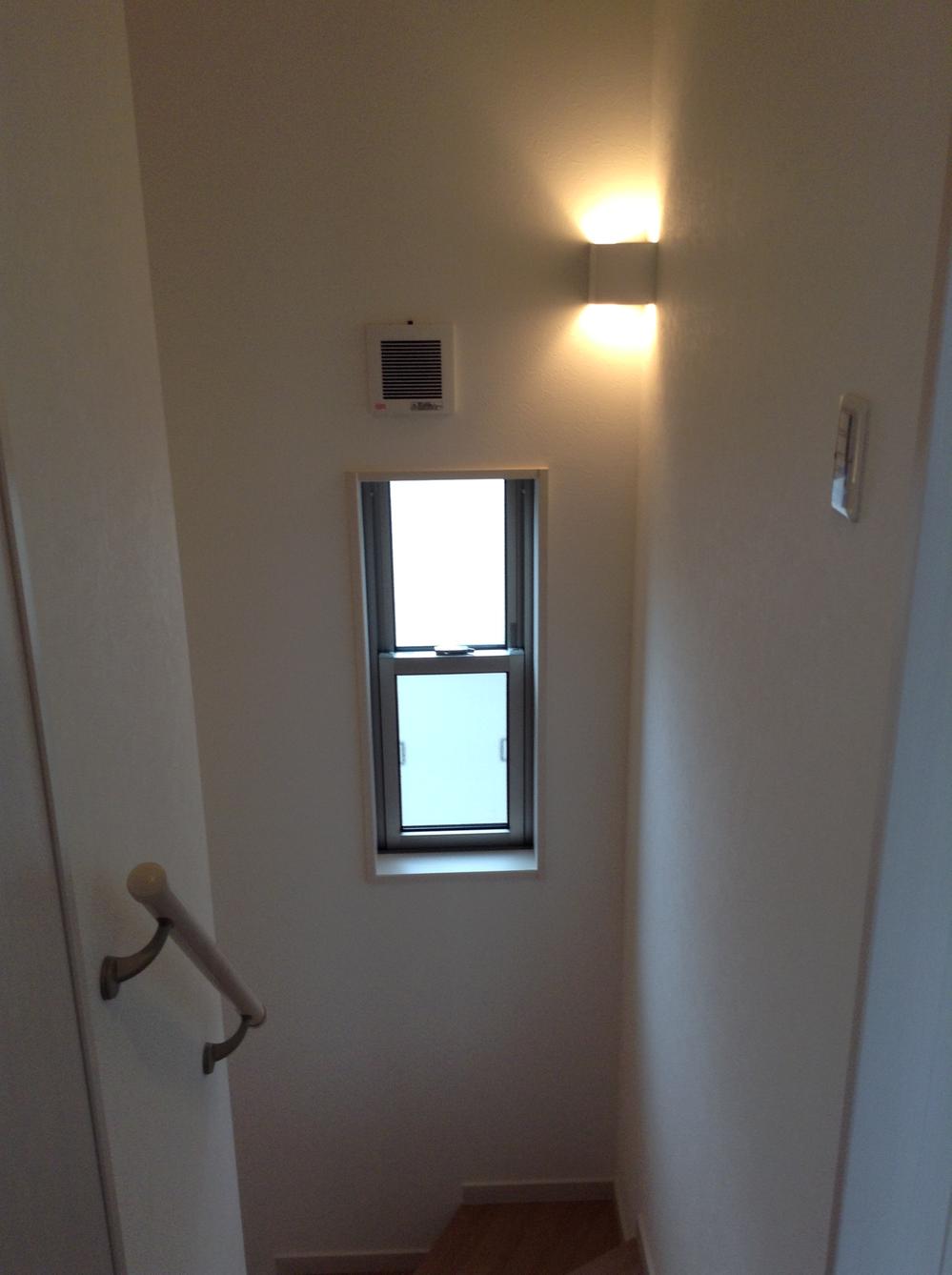 Interior
室内
Primary school小学校 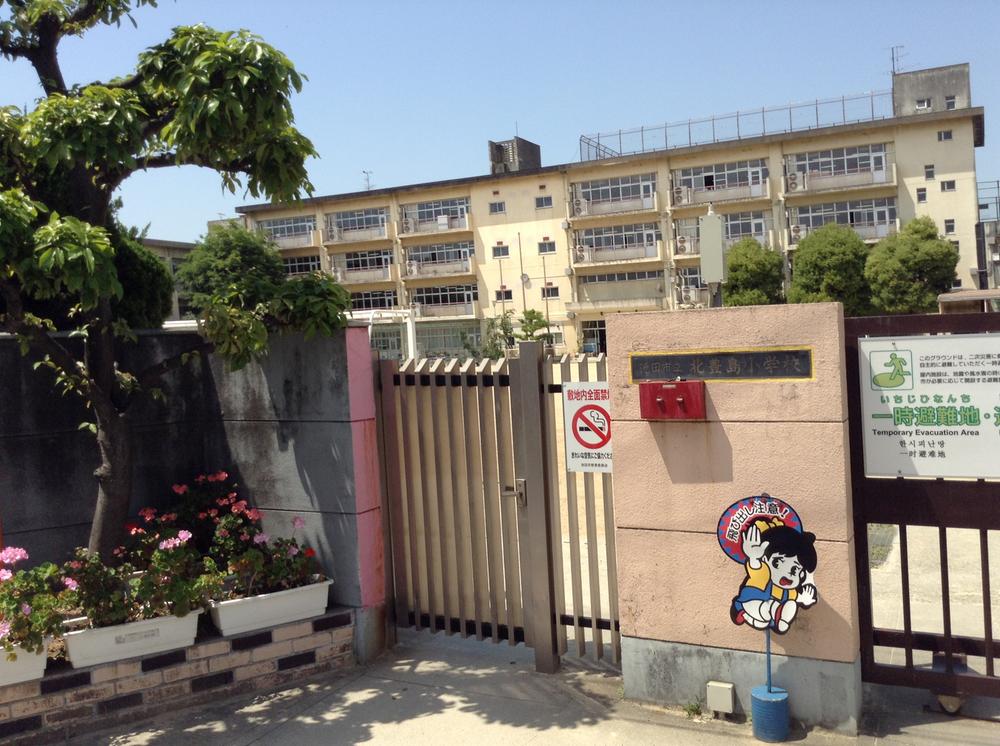 830m until Ikeda City North Toshima Elementary School
池田市立北豊島小学校まで830m
Kindergarten ・ Nursery幼稚園・保育園 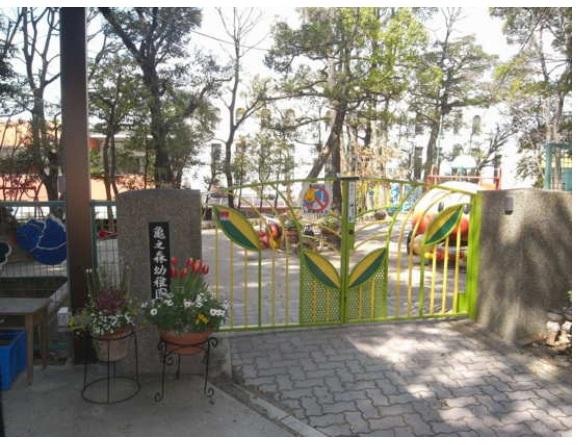 Hisashinomori 800m to kindergarten
亀之森幼稚園まで800m
Post office郵便局 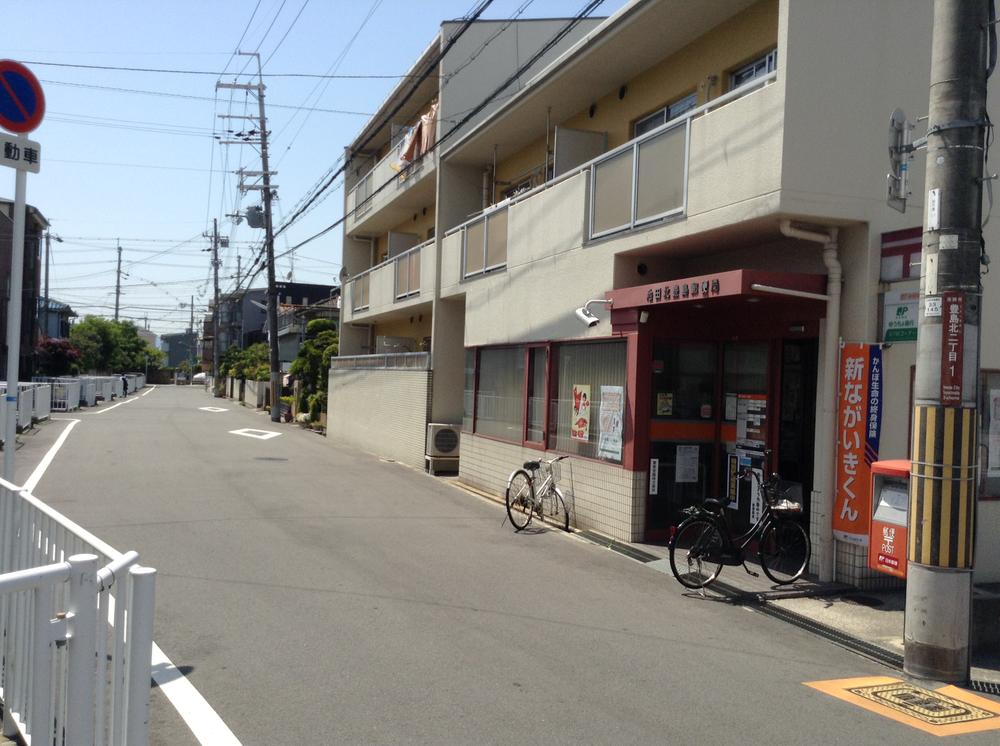 1034m until Ikedakita Toshima post office
池田北豊島郵便局まで1034m
Location
| 
























