New Homes » Kansai » Osaka prefecture » Ikeda
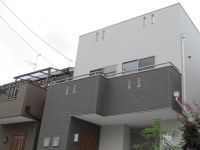 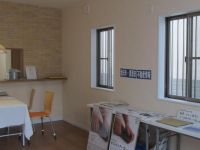
| | Osaka Prefecture Ikeda 大阪府池田市 |
| Hankyu Takarazuka Line "Ishibashi" walk 10 minutes 阪急宝塚線「石橋」歩10分 |
| ■ Is there sunny property in a quiet residential area ■ Garden balcony in the roof is widely view preeminent ■ 18.7 Pledge of spacious living room looks open ■閑静な住宅地にあり日当たり良好物件です■屋上にあるガーデンバルコニーは広くて見晴らし抜群です■18.7帖の広々リビングは開放的ですね |
| ■ It is nearby the park lush environment ■ Cleaning a breeze in all rooms Western-style ■ I'm glad the car space of spread in front of the entrance ■ There is a closet storage convenient to each room ■ The roof of the roof garden is spacious 13.5 Pledge ■ Is I am happy to each floor there is a toilet ■ It is airy preeminent There are all rooms window ■ Please contact us also trivial ■ We will wait from the bottom of my heart ■近くに公園があり緑豊かな環境です■全室洋室でおそうじ楽々■玄関前に広めのカースペースはうれしいですね■各部屋にクローゼットがあり収納便利■屋上のルーフガーデンは広々13.5帖■各フロアにトイレがあるのはうれしいですね■全室窓があり風通し抜群です■些細なことでもお問い合わせ下さい■心よりお待ち致しております |
Features pickup 特徴ピックアップ | | Parking two Allowed / Immediate Available / LDK18 tatami mats or more / System kitchen / Around traffic fewer / Washbasin with shower / Face-to-face kitchen / Toilet 2 places / 2-story / Warm water washing toilet seat / The window in the bathroom / TV monitor interphone / All living room flooring / IH cooking heater / Dish washing dryer / City gas / roof balcony 駐車2台可 /即入居可 /LDK18畳以上 /システムキッチン /周辺交通量少なめ /シャワー付洗面台 /対面式キッチン /トイレ2ヶ所 /2階建 /温水洗浄便座 /浴室に窓 /TVモニタ付インターホン /全居室フローリング /IHクッキングヒーター /食器洗乾燥機 /都市ガス /ルーフバルコニー | Price 価格 | | 37,800,000 yen 3780万円 | Floor plan 間取り | | 4LDK 4LDK | Units sold 販売戸数 | | 1 units 1戸 | Land area 土地面積 | | 100.42 sq m 100.42m2 | Building area 建物面積 | | 108.47 sq m 108.47m2 | Driveway burden-road 私道負担・道路 | | Nothing 無 | Completion date 完成時期(築年月) | | May 2013 2013年5月 | Address 住所 | | Osaka Prefecture Ikeda Iguchido 3 大阪府池田市井口堂3 | Traffic 交通 | | Hankyu Takarazuka Line "Ishibashi" walk 10 minutes 阪急宝塚線「石橋」歩10分
| Contact お問い合せ先 | | TEL: 0800-805-3571 [Toll free] mobile phone ・ Also available from PHS
Caller ID is not notified
Please contact the "saw SUUMO (Sumo)"
If it does not lead, If the real estate company TEL:0800-805-3571【通話料無料】携帯電話・PHSからもご利用いただけます
発信者番号は通知されません
「SUUMO(スーモ)を見た」と問い合わせください
つながらない方、不動産会社の方は
| Building coverage, floor area ratio 建ぺい率・容積率 | | 60% ・ 200% 60%・200% | Time residents 入居時期 | | Immediate available 即入居可 | Land of the right form 土地の権利形態 | | Ownership 所有権 | Structure and method of construction 構造・工法 | | Wooden 2-story 木造2階建 | Overview and notices その他概要・特記事項 | | Facilities: city gas, Parking: car space 設備:都市ガス、駐車場:カースペース | Company profile 会社概要 | | <Mediation> Minister of Land, Infrastructure and Transport (3) No. 006285 (Corporation) All Japan Real Estate Association (Corporation) Kinki district Real Estate Fair Trade Council member Kyowa housing (Ltd.) Yubinbango563-0032 Osaka Ikeda Ishibashi 1-9-19 <仲介>国土交通大臣(3)第006285号(公社)全日本不動産協会会員 (公社)近畿地区不動産公正取引協議会加盟協和ハウジング(株)〒563-0032 大阪府池田市石橋1-9-19 |
Local appearance photo現地外観写真 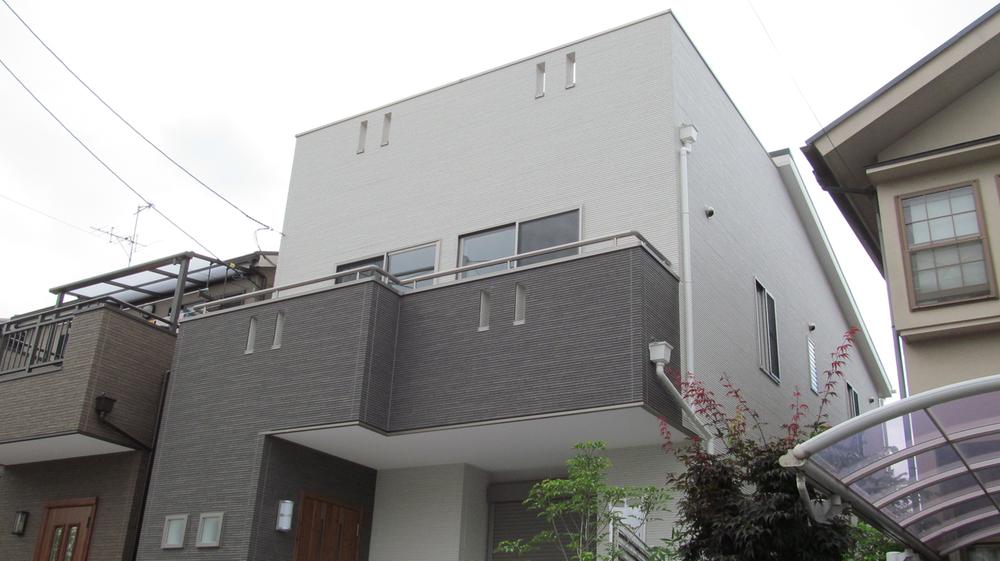 It is a House for chic atmosphere nestled in a quiet residential area.
閑静な住宅地にたたずむシックな趣の戸建てです。
Livingリビング 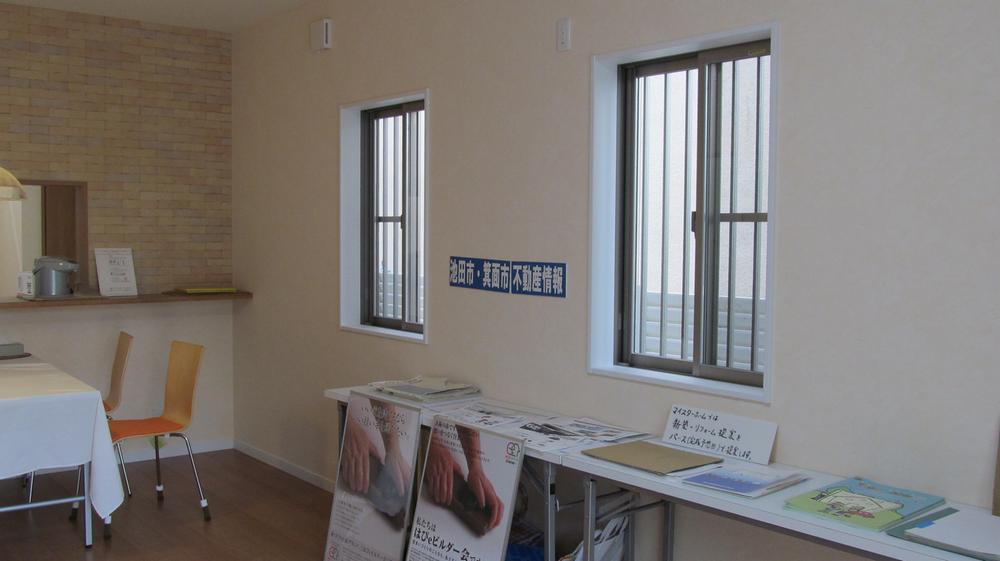 Likely momentum even sunshine family conversation with a soft living room from the window. There are also two places closet in the living room.
窓からの日差しがやわらかなリビングで家族の会話もはずみそう。リビングにクローゼットも2箇所あります。
Kitchenキッチン 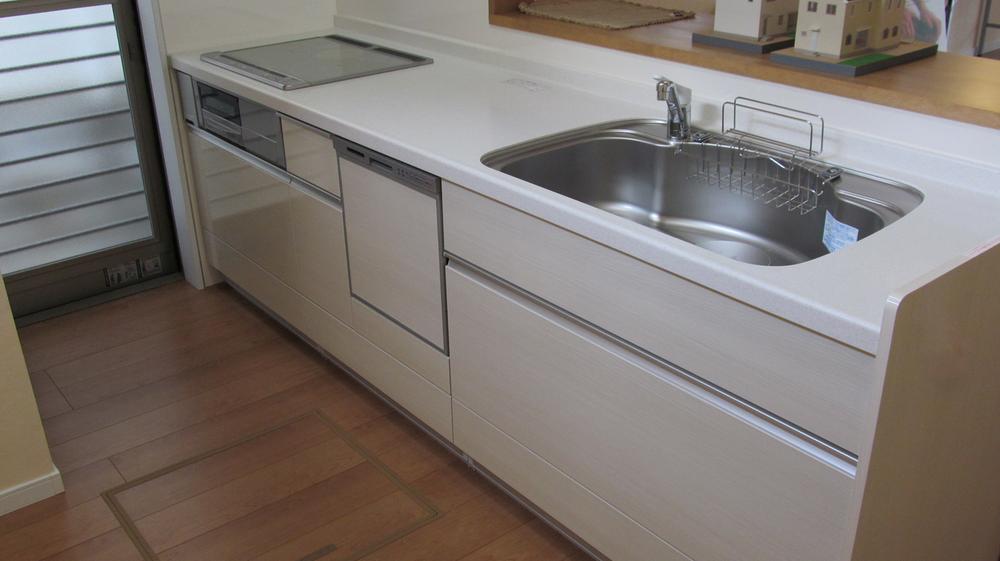 Longing for pure white system kitchen wife. It will also be fun dishes. You can housework while the conversation because it is counter kitchen.
真っ白なシステムキッチンは奥様のあこがれ。お料理も楽しくなります。カウンターキッチンなので会話をしながら家事が出来ますね。
Floor plan間取り図 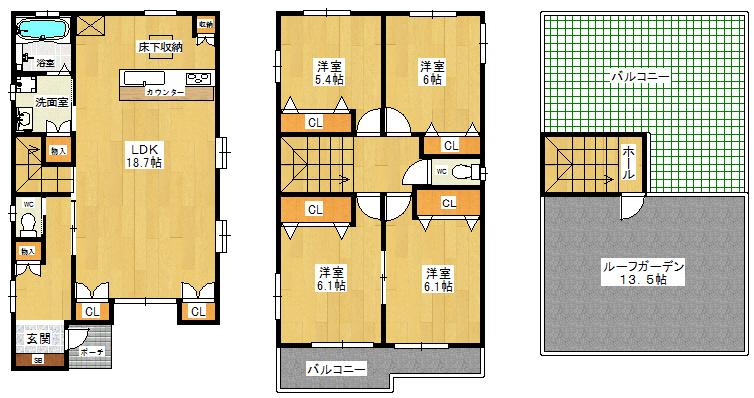 37,800,000 yen, 4LDK, Land area 100.42 sq m , Floor housed in a building area of 108.47 sq m spacious LDK. Sorting has become to build the livable in the type of room.
3780万円、4LDK、土地面積100.42m2、建物面積108.47m2 広々LDKに床下収納。振りわけタイプのお部屋で住みやすい造りになっています。
Local appearance photo現地外観写真 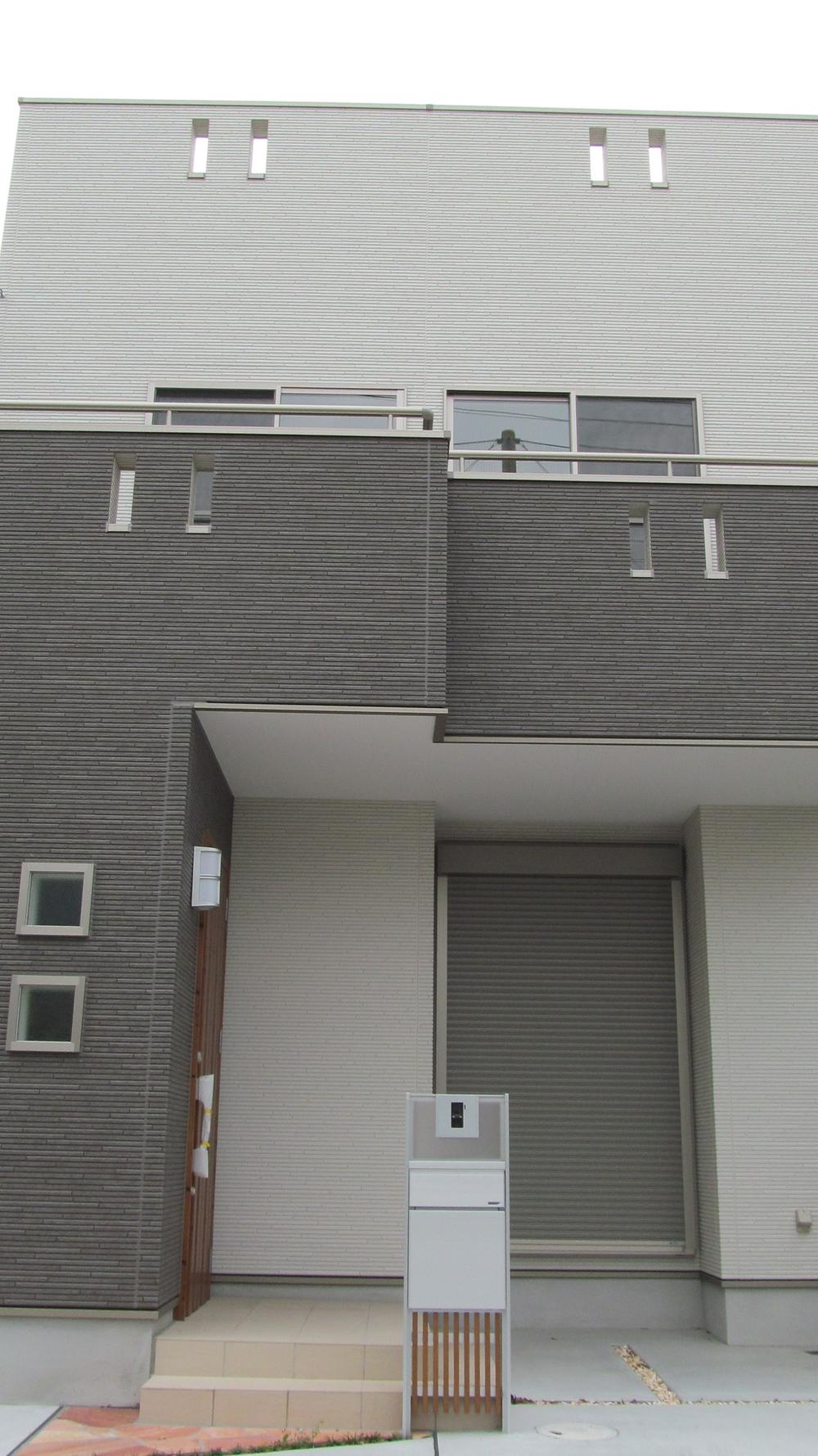 The front door has become a stylish design.
玄関先はスタイリッシュなデザインとなっています。
Livingリビング 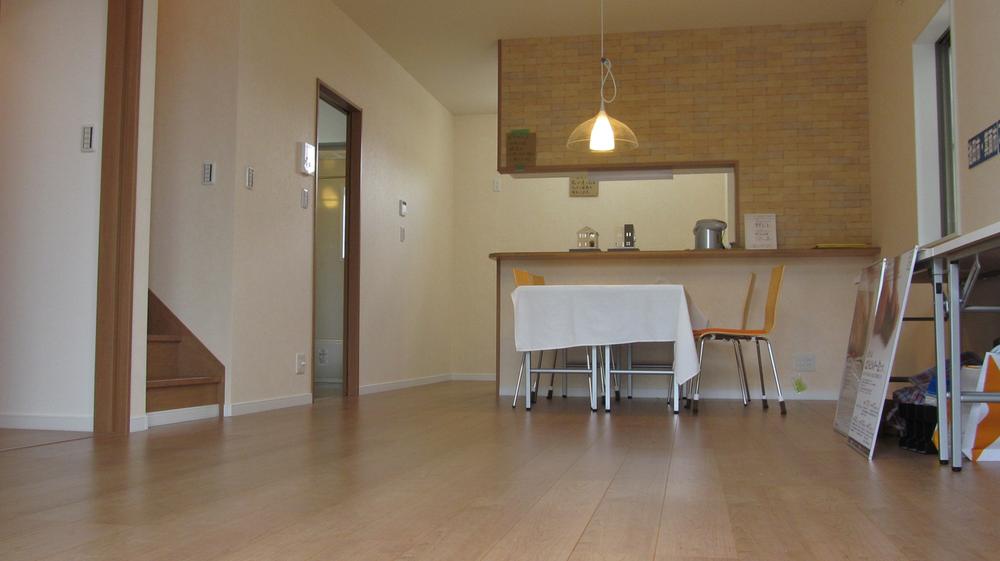 18.7 mats of living is I will be the recreation office.
18.7畳のリビングは憩いの場所となりますね。
Bathroom浴室 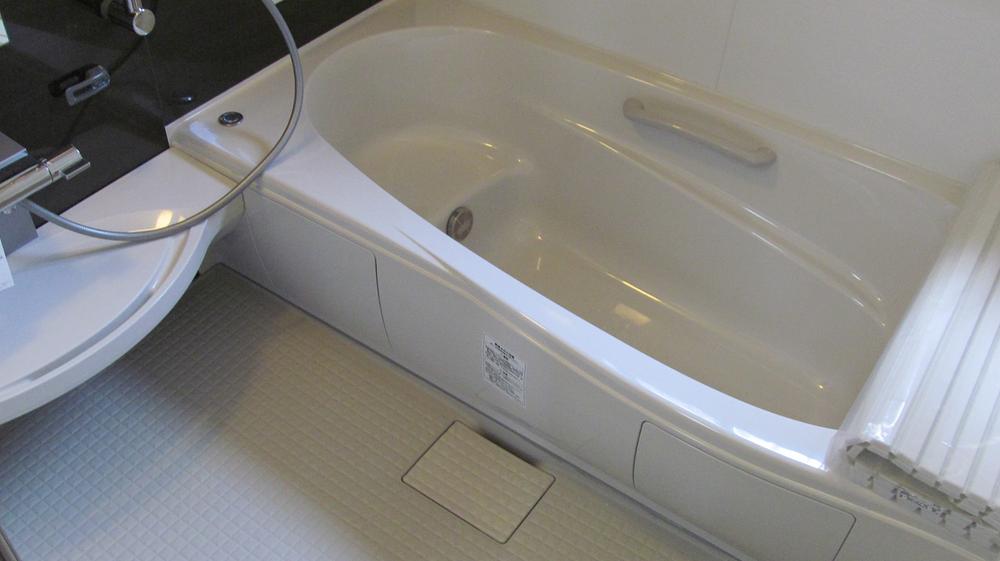 Neat also tired of the day in the spread of the bathroom and a large bathtub.
広めの浴室と大きめのバスタブで一日の疲れもすっきり。
Kitchenキッチン 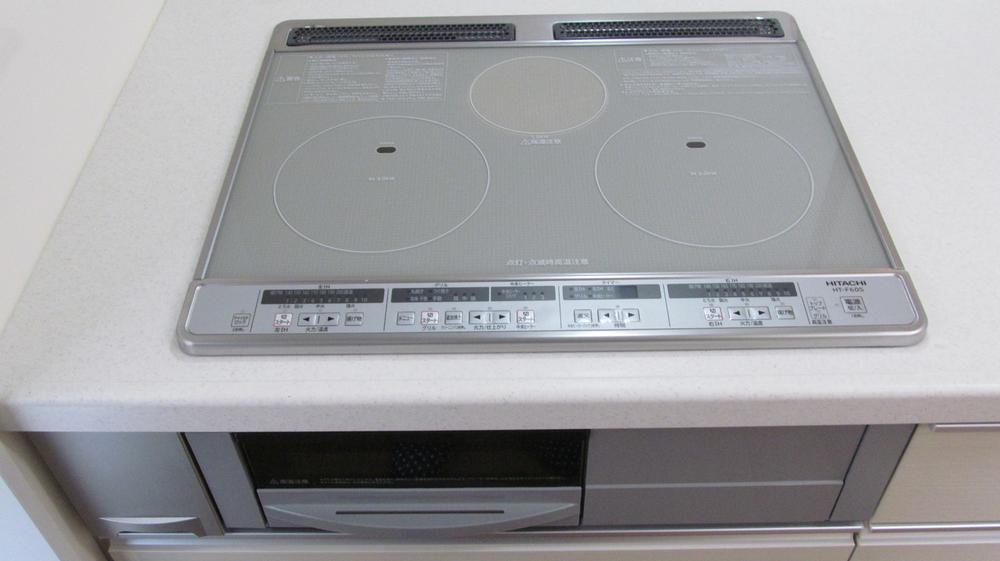 Cleaning a breeze in the IH cooking heater.
IHクッキングヒータでお掃除楽々。
Entrance玄関 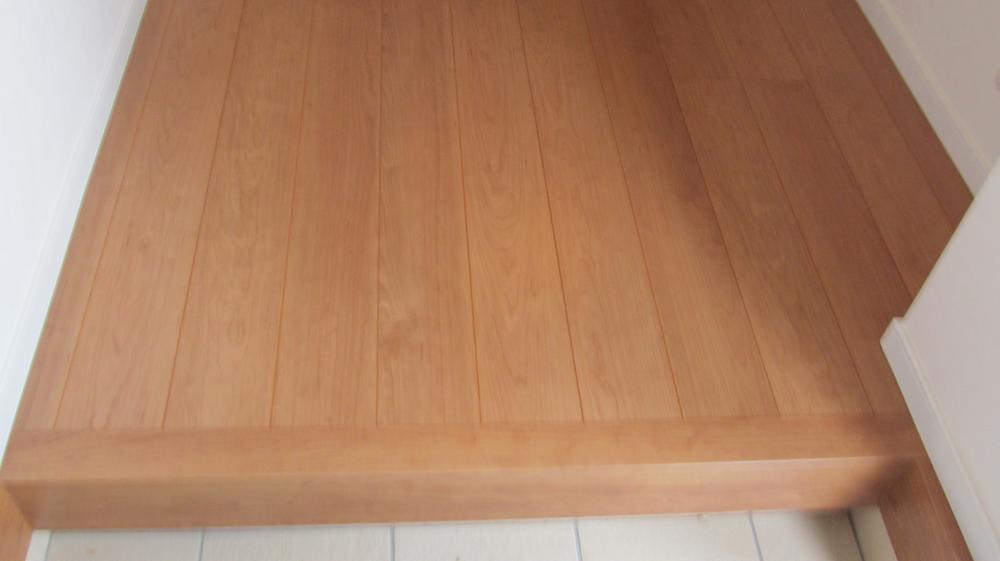 Entrance is where you enter. It is bright atmosphere in the Brown of bright. Not reflected in the photo but there is also a cupboard of equipped.
玄関は入ったところです。明るめのブラウンで明るい雰囲気です。写真には写っていませんが備え付けの下駄箱もあります。
Wash basin, toilet洗面台・洗面所 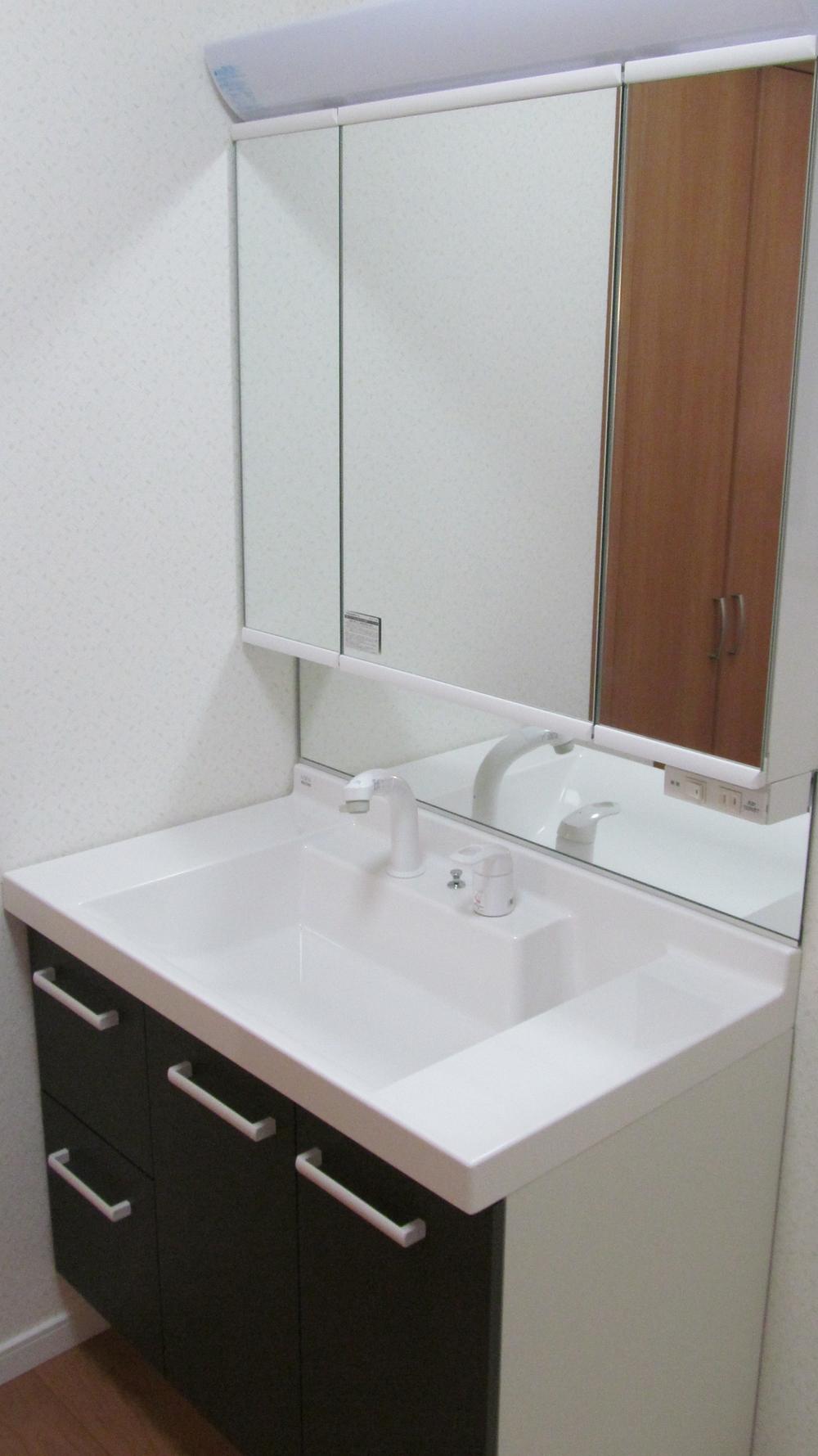 Washbasin dark brown-and-white contrast is beautiful.
焦げ茶と白のコントラストが美しい洗面台。
Receipt収納 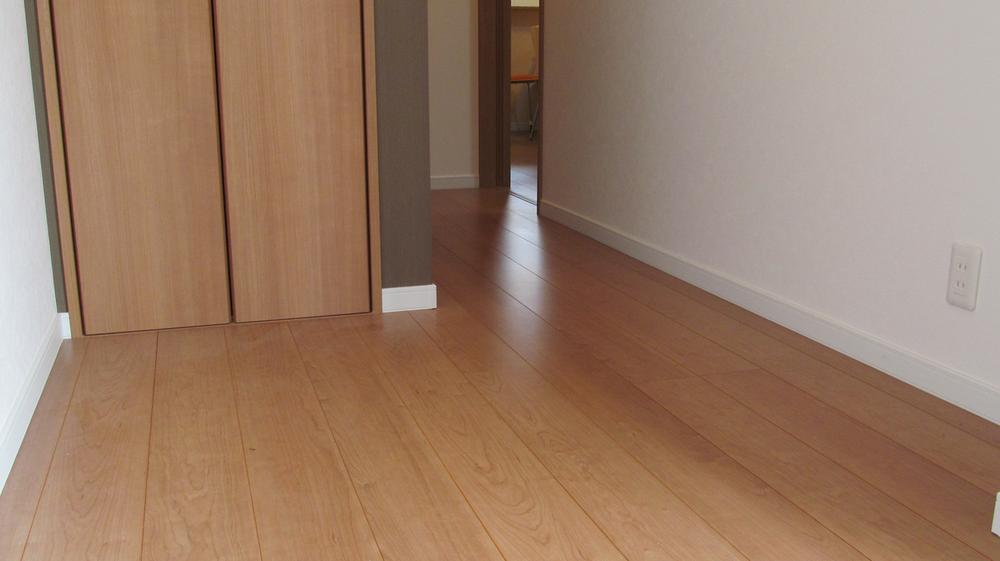 Compartment that has been installed in the corridor are equipped with easy-to-use shelf.
廊下に設置された物入れは使いやすい棚付きです。
Toiletトイレ 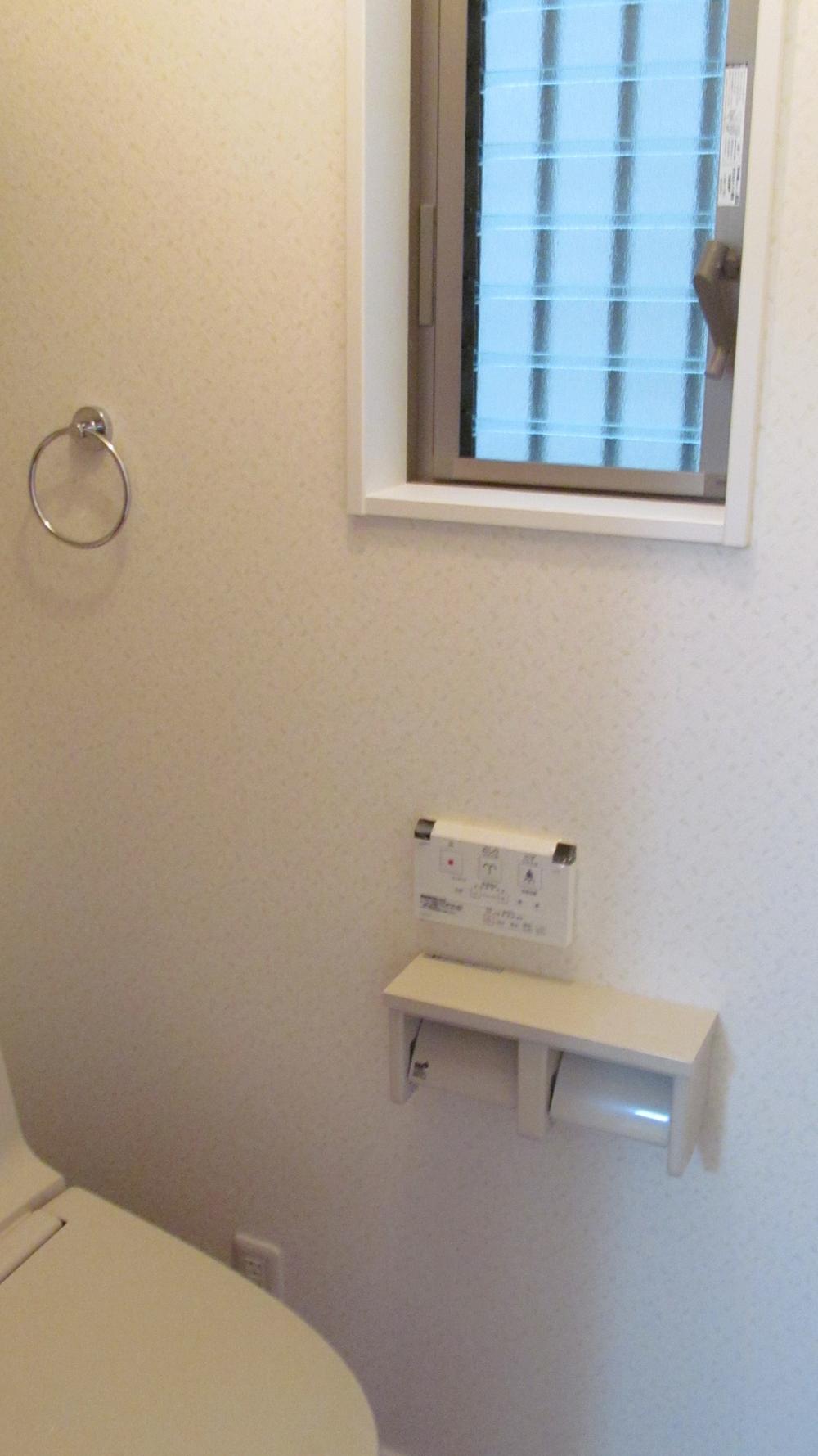 It incorporates natural light and comes with a small window in the toilet.
トイレにも小窓が付いていて自然の光を取り入れます。
Balconyバルコニー 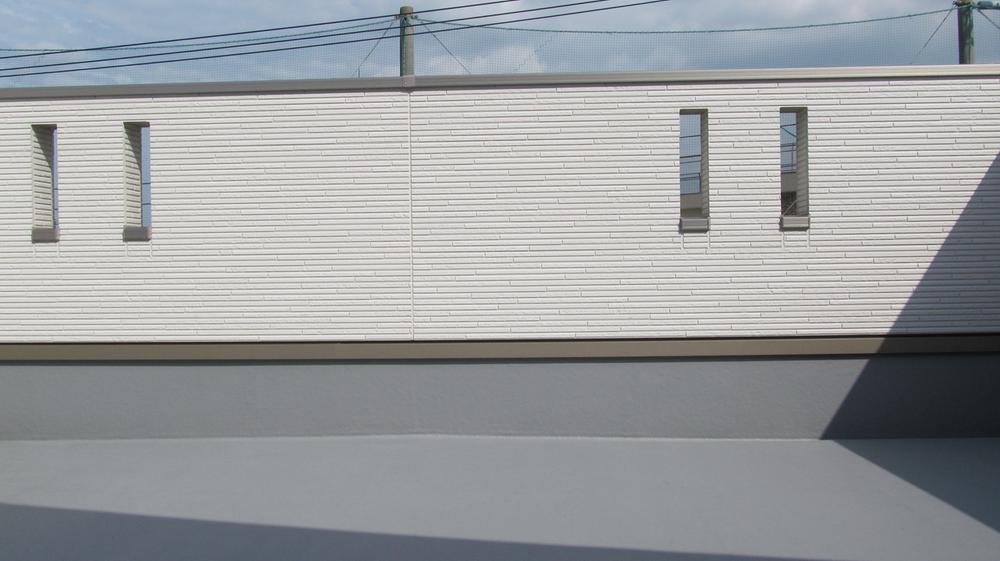 Good also grow flowers in the roof Roof Garden, Also good to small children playground.
屋上ルーフガーデンではお花を育てるも良し、小さいお子様の遊び場にするも良し。
Otherその他 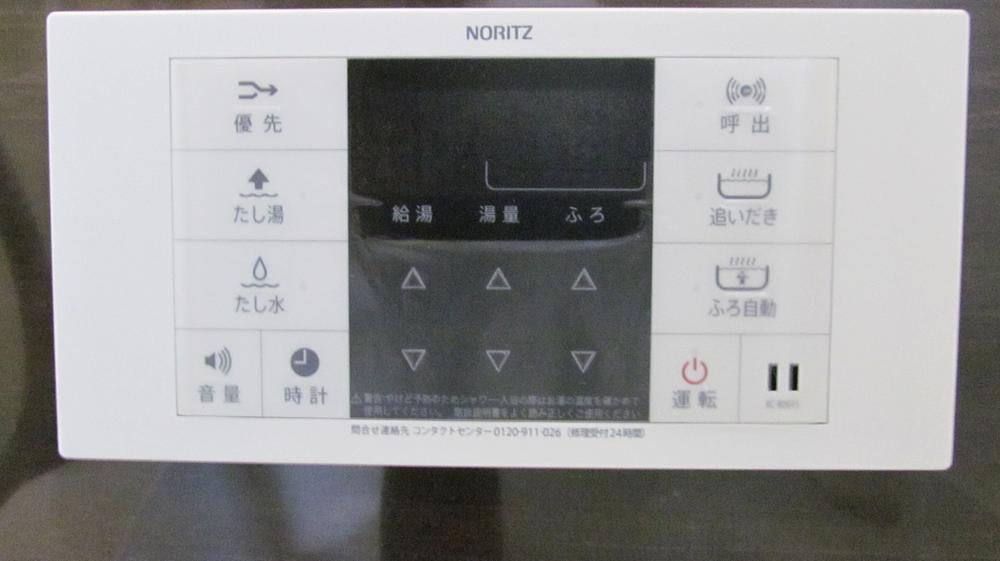 With bath reheating function, It is economical with a timer function.
お風呂は追い焚き機能付き、タイマー機能付きで経済的ですね。
Livingリビング 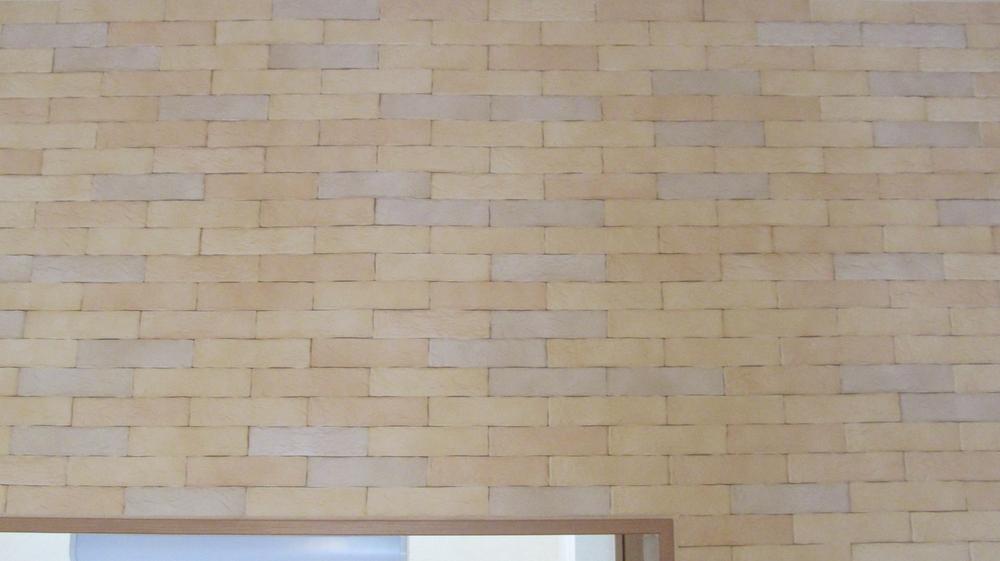 Living side of the wall surface of the counter kitchen is using a cross with a warm. Contemporary and atmosphere is unlike.
カウンターキッチンのリビング側の壁面は暖かみのあるクロスを使用してます。雰囲気がちがって今風。
Kitchenキッチン 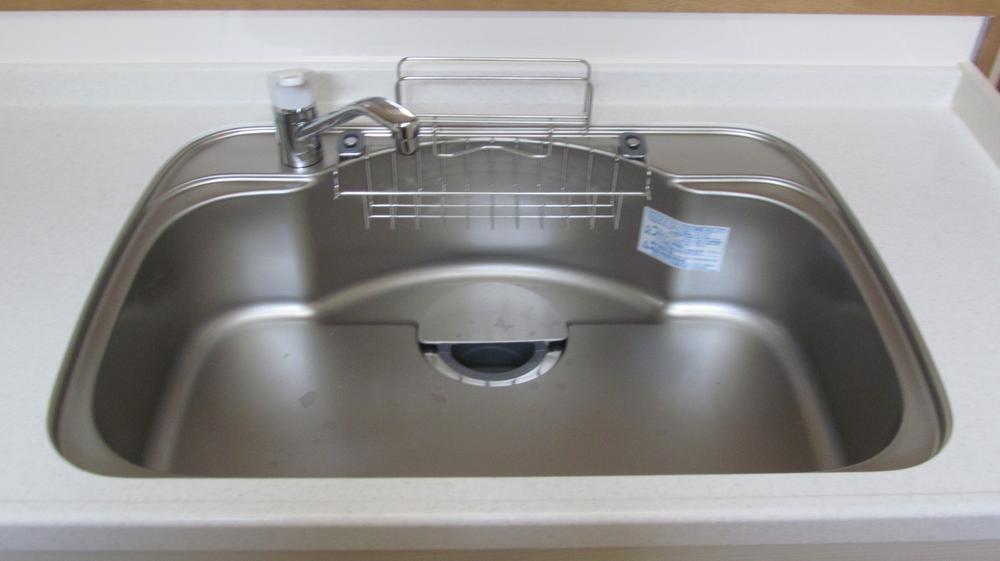 Sink looks depth There is also a big pot is also easy to handle.
シンクは奥行きもあり大きなお鍋も扱いやすいですね。
Wash basin, toilet洗面台・洗面所 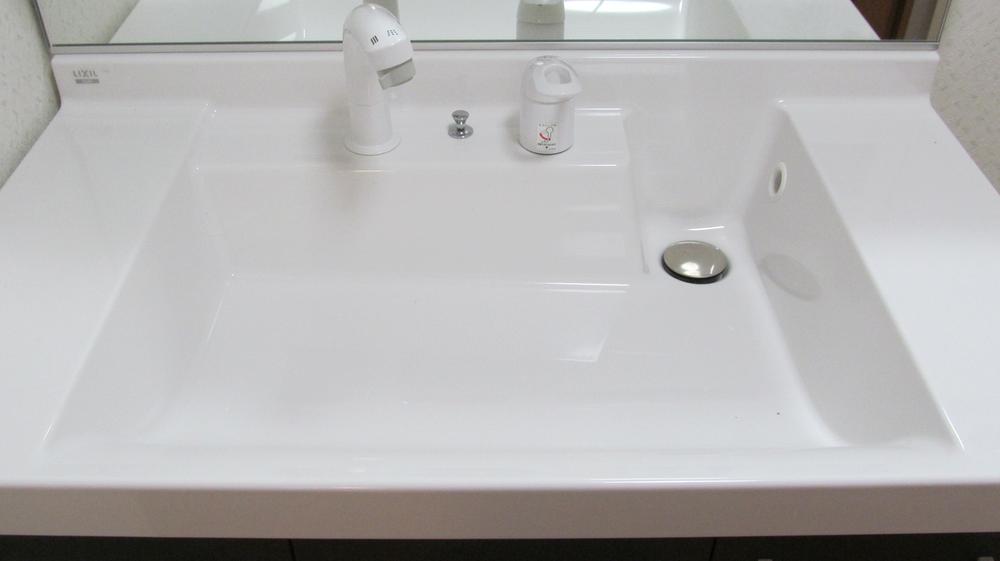 With easy-to-use shower function. Design is also beautiful and fashionable.
使いやすいシャワー機能付き。デザインも美しくおしゃれです。
Toiletトイレ 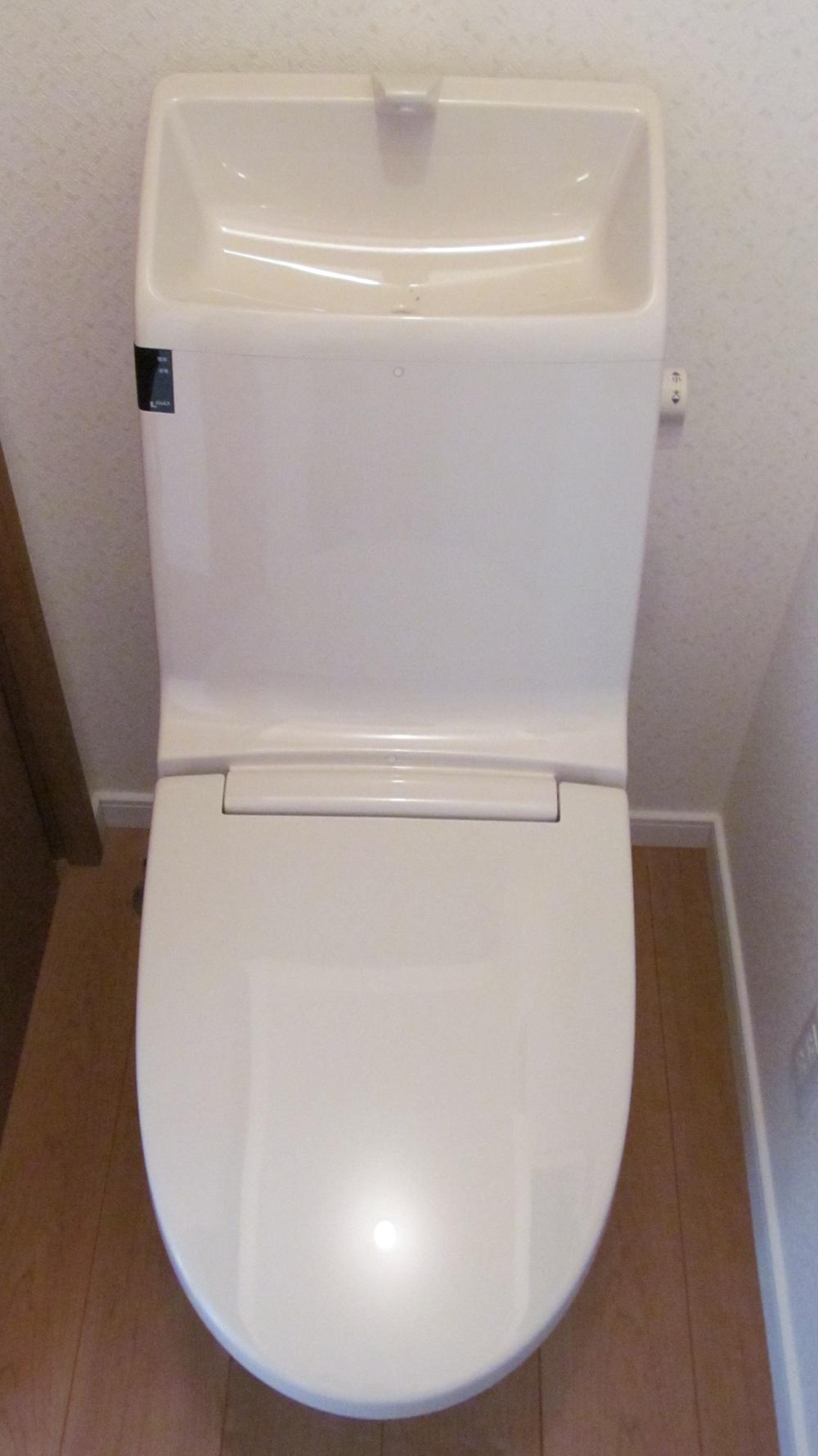 It's with toilet is happy Washlet.
ウォシュレット付きトイレはうれしいですよね。
Kitchenキッチン 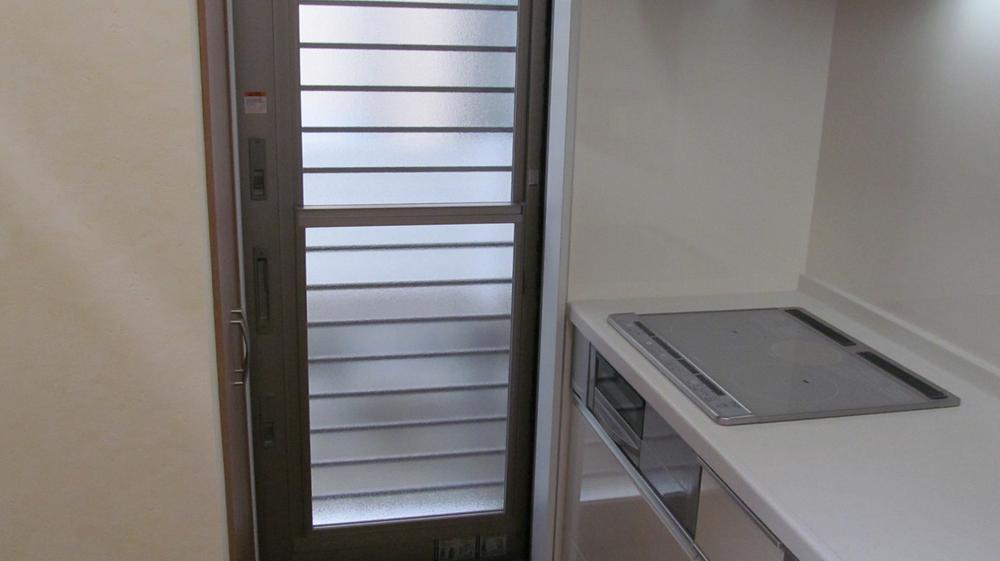 There is a glass door in the kitchen back also good open airy.
キッチン奥には硝子扉があり風通しも良く開放的。
Location
| 



















