New Homes » Kansai » Osaka prefecture » Ikeda
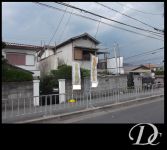 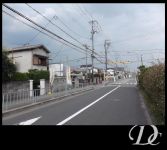
| | Osaka Prefecture Ikeda 大阪府池田市 |
| Hankyu Takarazuka Line "Ikeda" walk 11 minutes 阪急宝塚線「池田」歩11分 |
| Nimble access ■ Hankyu Takarazuka Line "walk 11 minutes ■ Building 2 ・ ・ ・ Parking 2 units can be! South-facing per well per yang! There is a current state Furuya (during the demolition) 軽快アクセス■阪急宝塚線「徒歩11分■2号棟・・・駐車2台可能です!南向きにつき陽当たり良好!現況古家がございます(解体中) |
| ・ Standard equipment of enhancement ・ ・ ・ Pair glass, Monitor with intercom, EV for outdoor electrical outlet, Bathroom heating dryer, Electrical locking smart control keys mounted, System kitchen front road width 8.6m! ! ・充実の標準設備・・・ペアガラス、モニター付インターホン、EV用屋外コンセント、浴室暖房乾燥機、電気施錠スマートコントロールキー搭載、システムキッチン前面道路幅員8.6m!! |
Features pickup 特徴ピックアップ | | Parking two Allowed / Facing south / Bathroom Dryer / Yang per good / Siemens south road / LDK15 tatami mats or more / Or more before road 6m / 2-story / City gas 駐車2台可 /南向き /浴室乾燥機 /陽当り良好 /南側道路面す /LDK15畳以上 /前道6m以上 /2階建 /都市ガス | Price 価格 | | 29,800,000 yen ~ 31,800,000 yen 2980万円 ~ 3180万円 | Floor plan 間取り | | 4LDK 4LDK | Units sold 販売戸数 | | 2 units 2戸 | Total units 総戸数 | | 2 units 2戸 | Land area 土地面積 | | 66.37 sq m ~ 90.24 sq m (registration) 66.37m2 ~ 90.24m2(登記) | Building area 建物面積 | | 103.68 sq m ~ 104.48 sq m (registration) 103.68m2 ~ 104.48m2(登記) | Driveway burden-road 私道負担・道路 | | Road width: 8.6m Set-back No. 1 area 5.63 sq m , No. 2 destination 2.05 sq m 道路幅:8.6m セットバック1号地5.63m2、2号地2.05m2 | Completion date 完成時期(築年月) | | 2013 in late November 2013年11月下旬 | Address 住所 | | Osaka Prefecture Ikeda Taoyuan 1 大阪府池田市桃園1 | Traffic 交通 | | Hankyu Takarazuka Line "Ikeda" walk 11 minutes 阪急宝塚線「池田」歩11分
| Related links 関連リンク | | [Related Sites of this company] 【この会社の関連サイト】 | Contact お問い合せ先 | | TEL: 0800-603-9325 [Toll free] mobile phone ・ Also available from PHS
Caller ID is not notified
Please contact the "saw SUUMO (Sumo)"
If it does not lead, If the real estate company TEL:0800-603-9325【通話料無料】携帯電話・PHSからもご利用いただけます
発信者番号は通知されません
「SUUMO(スーモ)を見た」と問い合わせください
つながらない方、不動産会社の方は
| Time residents 入居時期 | | Consultation 相談 | Land of the right form 土地の権利形態 | | Ownership 所有権 | Structure and method of construction 構造・工法 | | Wooden 木造 | Use district 用途地域 | | Semi-industrial 準工業 | Overview and notices その他概要・特記事項 | | Building confirmation number: No. Trust 13-1456 , The Trust 建築確認番号:第トラスト13-1456 、第トラスト | Company profile 会社概要 | | <Mediation> governor of Osaka (2) No. 054110 (stock) Yamato Corporation Yubinbango564-0001 Suita, Osaka Prefecture Kishibekita 5-12-15 <仲介>大阪府知事(2)第054110号(株)大和コーポレーション〒564-0001 大阪府吹田市岸部北5-12-15 |
Local photos, including front road前面道路含む現地写真 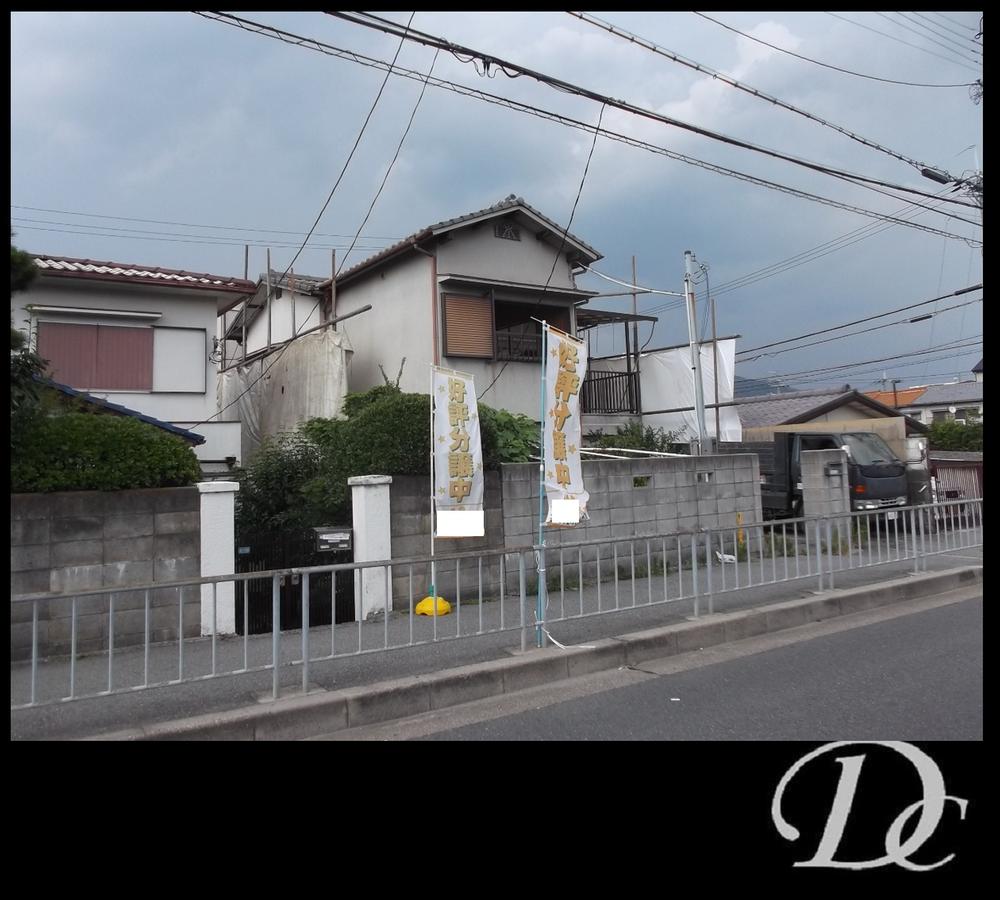 2013 November scheduled to be completed! It is being dismantled
平成25年11月完成予定!解体中です
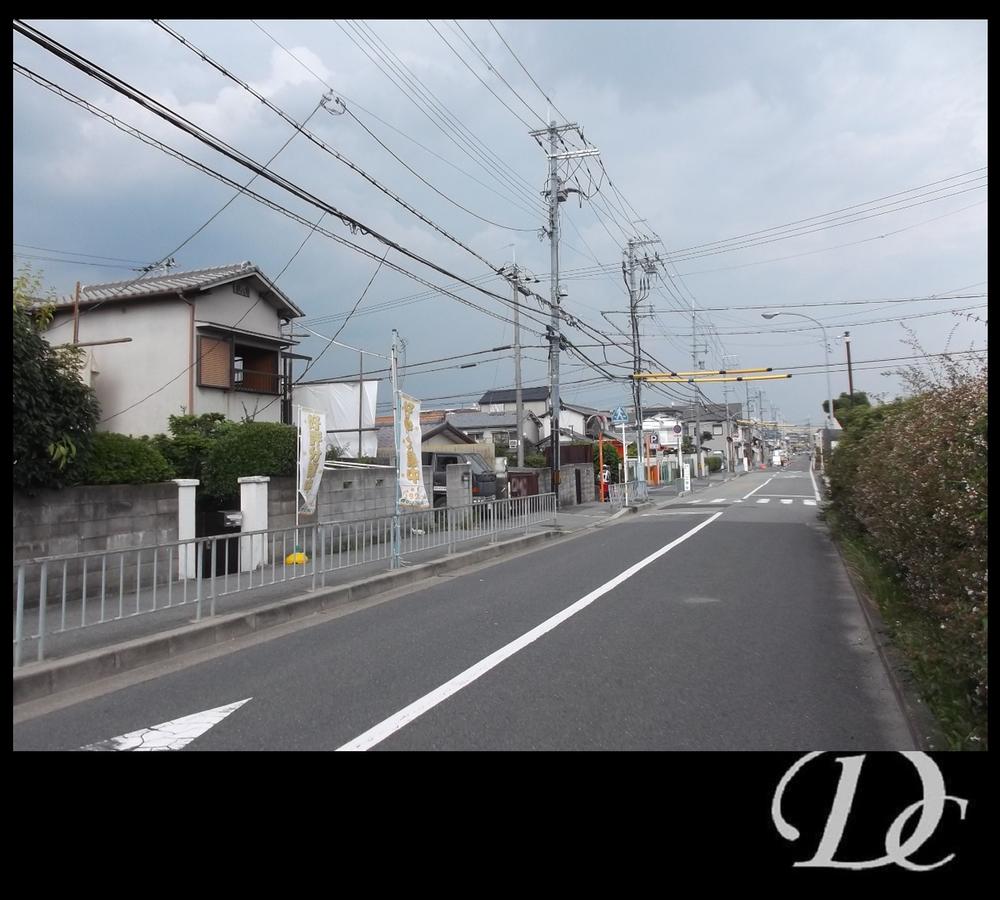 Local photos, including front road
前面道路含む現地写真
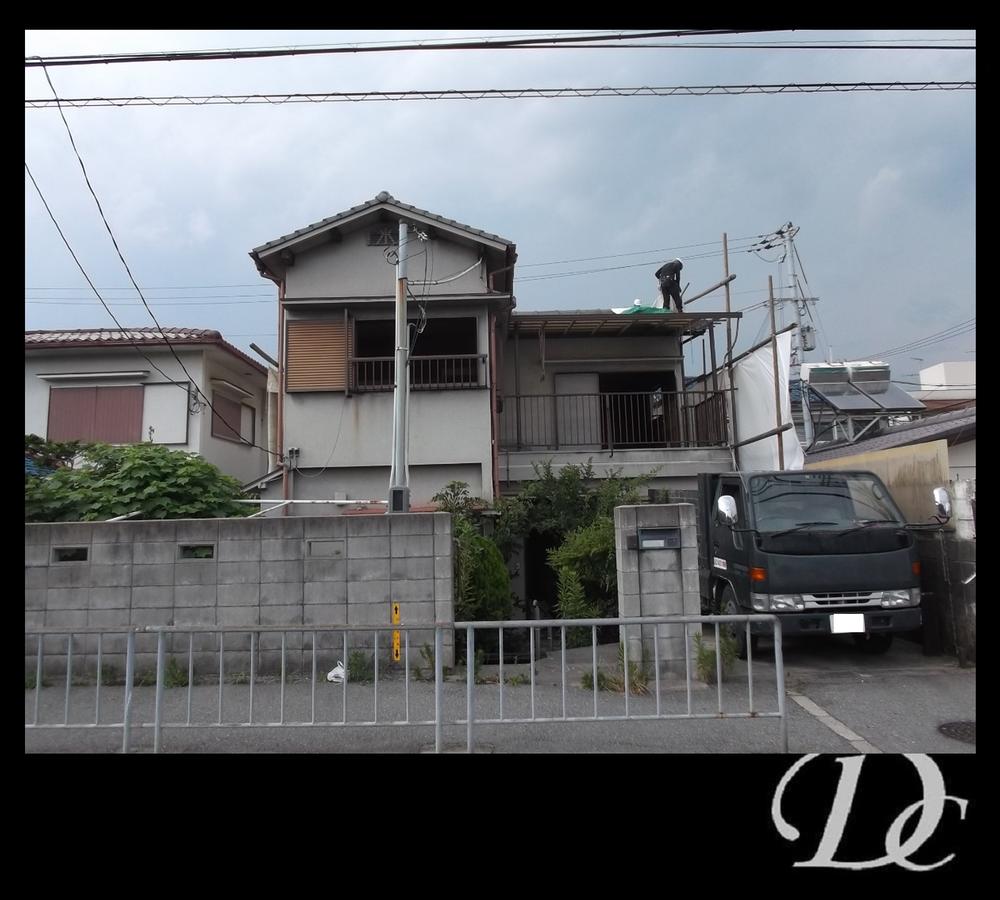 Local photos, including front road
前面道路含む現地写真
Floor plan間取り図 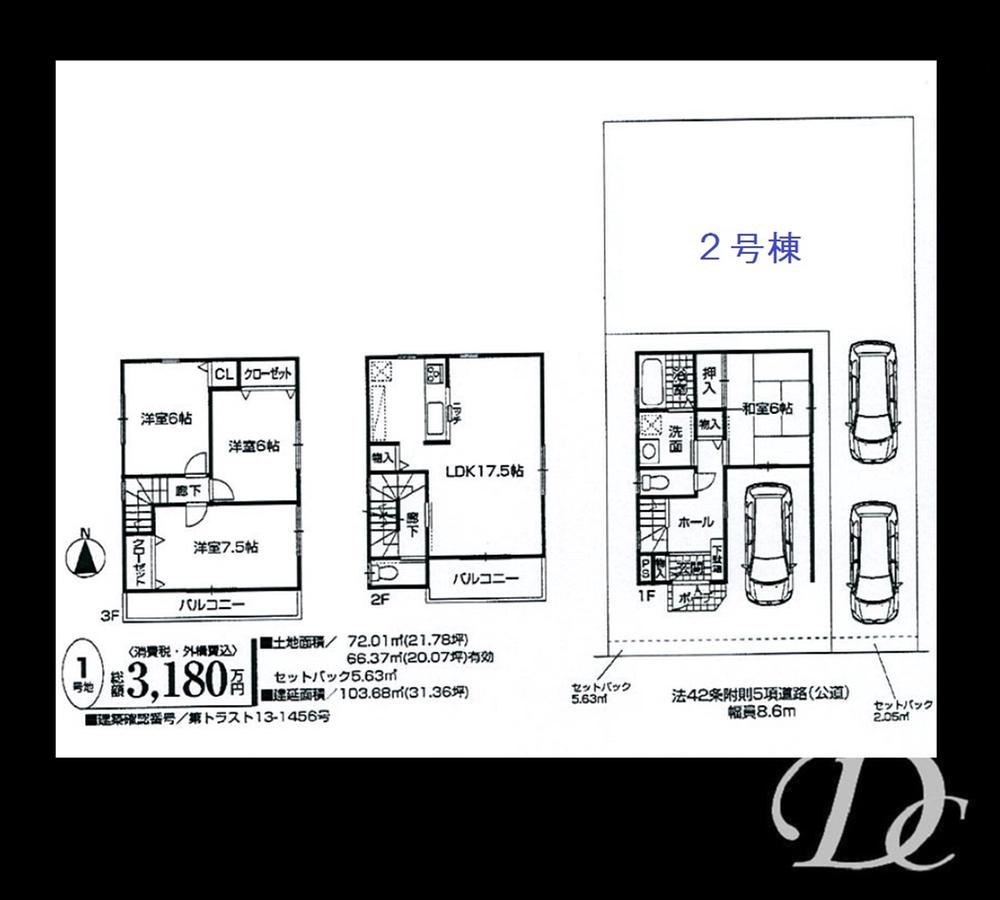 (No. 1 point), Price 31,800,000 yen, 4LDK, Land area 66.37 sq m , Building area 103.68 sq m
(1号地)、価格3180万円、4LDK、土地面積66.37m2、建物面積103.68m2
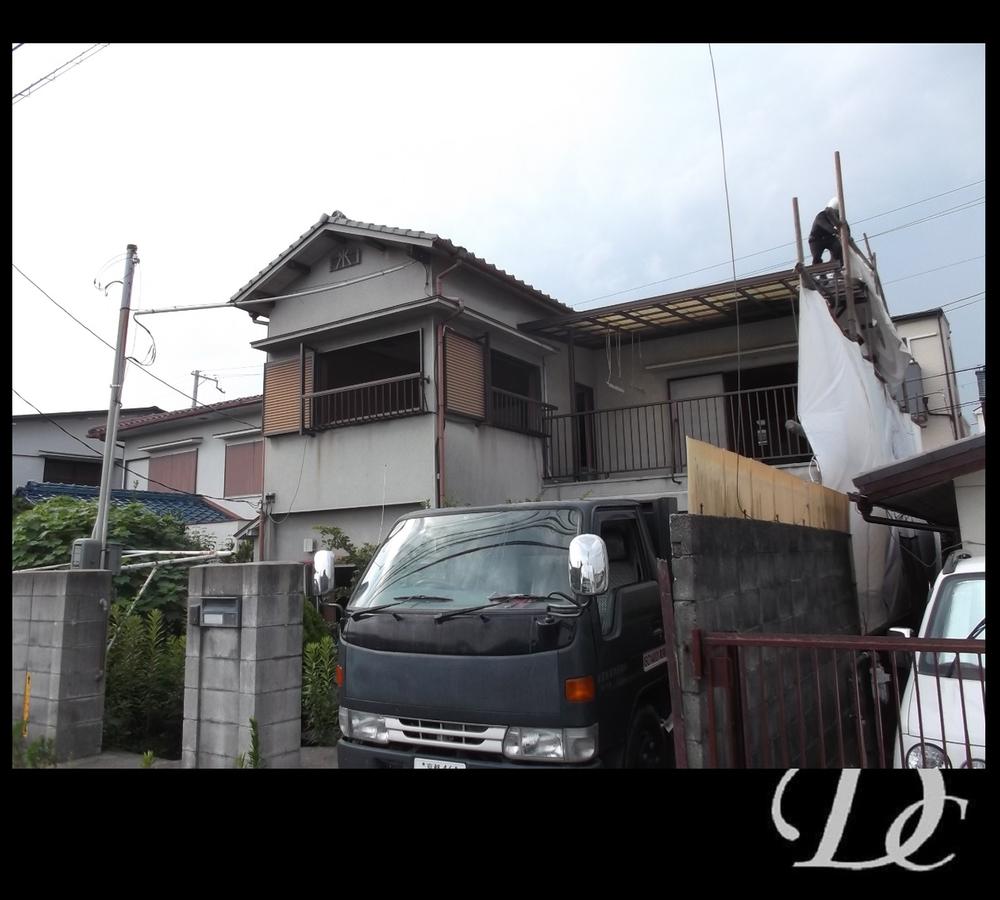 Local appearance photo
現地外観写真
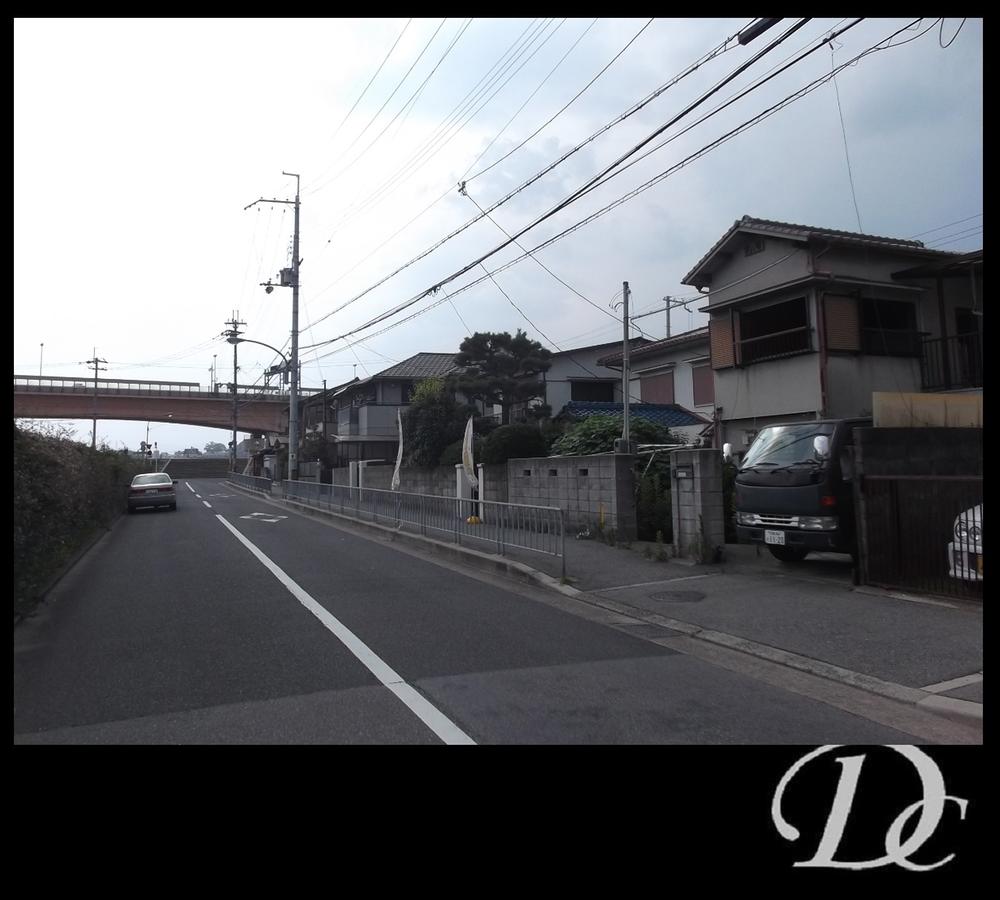 Local photos, including front road
前面道路含む現地写真
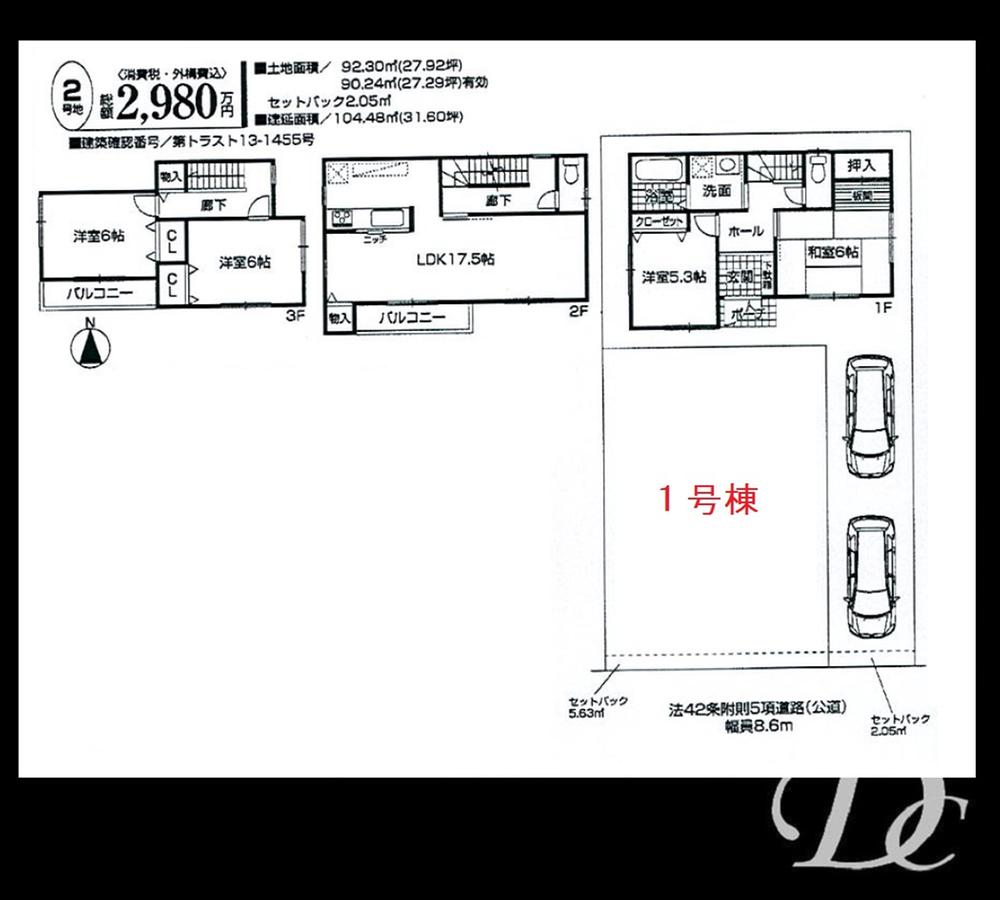 (No. 2 locations), Price 29,800,000 yen, 4LDK, Land area 90.24 sq m , Building area 104.48 sq m
(2号地)、価格2980万円、4LDK、土地面積90.24m2、建物面積104.48m2
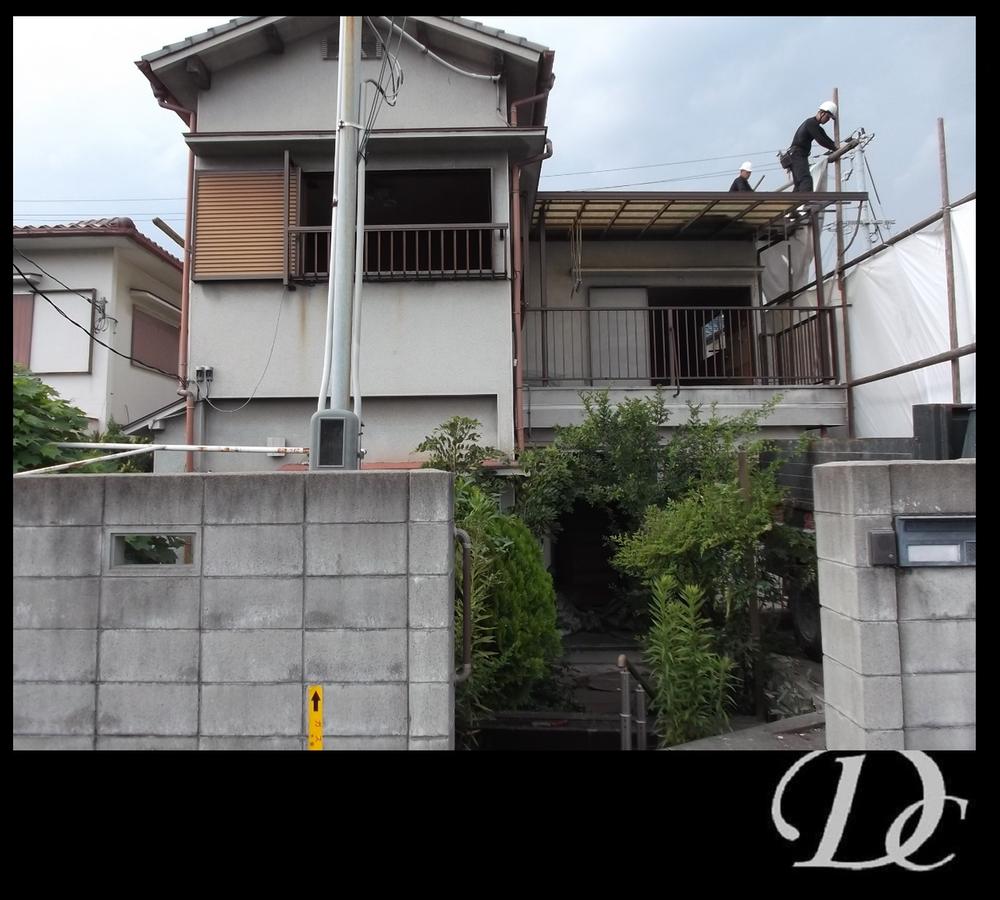 Local appearance photo
現地外観写真
Location
|









