New Homes » Kansai » Osaka prefecture » Ikeda
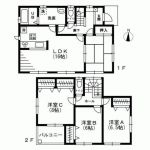 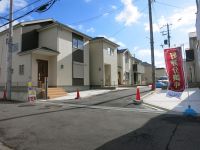
| | Osaka Prefecture Ikeda 大阪府池田市 |
| Hankyu Takarazuka Line "Ikeda" walk 20 minutes 阪急宝塚線「池田」歩20分 |
| Corresponding to the flat-35S, Pre-ground survey, 2 along the line more accessible, Energy-saving water heaters, System kitchen, Bathroom Dryer, Measures to conserve energy, Parking two Allowed, Immediate Available, Yang per good, All room storage, Flat to the station フラット35Sに対応、地盤調査済、2沿線以上利用可、省エネ給湯器、システムキッチン、浴室乾燥機、省エネルギー対策、駐車2台可、即入居可、陽当り良好、全居室収納、駅まで平 |
| Corresponding to the flat-35S, Pre-ground survey, 2 along the line more accessible, Energy-saving water heaters, System kitchen, Bathroom Dryer, Measures to conserve energy, Parking two Allowed, Immediate Available, Yang per good, All room storage, Flat to the station, LDK15 tatami mats or more, Corner lot, Shaping land, Washbasin with shower, Face-to-face kitchen, Wide balcony, Barrier-free, Toilet 2 places, Bathroom 1 tsubo or more, 2-story, South balcony, Double-glazing, Otobasu, Warm water washing toilet seat, Underfloor Storage, The window in the bathroom, TV monitor interphone, Urban neighborhood, Ventilation good, All living room flooring, Walk-in closet, Water filter, City gas, Development subdivision in フラット35Sに対応、地盤調査済、2沿線以上利用可、省エネ給湯器、システムキッチン、浴室乾燥機、省エネルギー対策、駐車2台可、即入居可、陽当り良好、全居室収納、駅まで平坦、LDK15畳以上、角地、整形地、シャワー付洗面台、対面式キッチン、ワイドバルコニー、バリアフリー、トイレ2ヶ所、浴室1坪以上、2階建、南面バルコニー、複層ガラス、オートバス、温水洗浄便座、床下収納、浴室に窓、TVモニタ付インターホン、都市近郊、通風良好、全居室フローリング、ウォークインクロゼット、浄水器、都市ガス、開発分譲地内 |
Local guide map 現地案内図 | | Local guide map 現地案内図 | Property name 物件名 | | Libre Garden Ikeda ・ Kanda リーブルガーデン池田・神田 | Price 価格 | | 28.8 million yen ~ 33,800,000 yen 2880万円 ~ 3380万円 | Floor plan 間取り | | 4LDK 4LDK | Units sold 販売戸数 | | 10 units 10戸 | Total units 総戸数 | | 12 units 12戸 | Land area 土地面積 | | 102.59 sq m ~ 132.19 sq m (31.03 tsubo ~ 39.98 tsubo) (measured) 102.59m2 ~ 132.19m2(31.03坪 ~ 39.98坪)(実測) | Building area 建物面積 | | 102.68 sq m ~ 105.16 sq m (31.06 tsubo ~ 31.81 tsubo) (Registration) 102.68m2 ~ 105.16m2(31.06坪 ~ 31.81坪)(登記) | Driveway burden-road 私道負担・道路 | | Asphaltic pavement アスファルト舗装 | Completion date 完成時期(築年月) | | December 2013 2013年12月 | Address 住所 | | Osaka Prefecture Ikeda Kanda 3-415-4 大阪府池田市神田3-415-4 | Traffic 交通 | | Hankyu Takarazuka Line "Ikeda" walk 20 minutes
JR Fukuchiyama Line "Kita-Itami" walk 19 minutes
Hankyu Takarazuka Line "Ikeda" bus 6 minutes Ayumi Kanda 3 minutes 阪急宝塚線「池田」歩20分
JR福知山線「北伊丹」歩19分
阪急宝塚線「池田」バス6分神田歩3分
| Related links 関連リンク | | [Related Sites of this company] 【この会社の関連サイト】 | Person in charge 担当者より | | [Regarding this property.] All 12 compartments, 30 square meters more than the wooden two-story condominium Street District 【この物件について】全12区画、30坪超の木造2階建て分譲街区 | Contact お問い合せ先 | | Co., Ltd. Wise at TEL: 0800-601-0545 [Toll free] mobile phone ・ Also available from PHS
Caller ID is not notified
Please contact the "saw SUUMO (Sumo)"
If it does not lead, If the real estate company (株)ワイズアットTEL:0800-601-0545【通話料無料】携帯電話・PHSからもご利用いただけます
発信者番号は通知されません
「SUUMO(スーモ)を見た」と問い合わせください
つながらない方、不動産会社の方は
| Event information イベント情報 | | Open House (Please visitors to direct local) schedule / January 4 (Saturday) ~ January 5 (Sunday) time / 11:00 ~ 17:00 [Year-end and New Year holiday period] H25 / 12 / 26 (Thursday) ~ H26 / 1 / 3 (Friday) New Year, 1 / 4 (Sat) 11:00 ~ It will be held open house. On top of your visit to the local, We will present the 1000 yen Mac card to those who fill in the questionnaire. ※ We will consider it as once per family. Your coming in only minors will be excluded. It will no longer be considered as soon as the end because there is a limited number. オープンハウス(直接現地へご来場ください)日程/1月4日(土曜日) ~ 1月5日(日曜日)時間/11:00 ~ 17:00【年末年始休業期間】H25/12/26(木) ~ H26/1/3(金)新年、1/4(土)11:00 ~ オープンハウスを開催いたします。現地へご来場の上、アンケートをご記入いただいた方にマックカード1000円分をプレゼントいたします。※一家族につき1回とさせていただきます。未成年者のみでのご来場は対象外とさせていただきます。数に限りがございますのでなくなり次第終了とさせていただきます。 | Most price range 最多価格帯 | | 29 million yen (3 units) 2900万円台(3戸) | Building coverage, floor area ratio 建ぺい率・容積率 | | Kenpei rate: 60%, Volume ratio: 200% 建ペい率:60%、容積率:200% | Time residents 入居時期 | | Immediate available 即入居可 | Land of the right form 土地の権利形態 | | Ownership 所有権 | Structure and method of construction 構造・工法 | | Wooden 2-story (framing method) 木造2階建(軸組工法) | Use district 用途地域 | | Industry 工業 | Land category 地目 | | Residential land 宅地 | Other limitations その他制限事項 | | Regulations have by the Landscape Act, Regulations have by the Aviation Law, Site area minimum Yes, Law Article 22 zone 景観法による規制有、航空法による規制有、敷地面積最低限度有、法22条区域 | Overview and notices その他概要・特記事項 | | Building confirmation number: No. Trust 13-2108 ~ The Trust No. 13-2119 建築確認番号:第トラスト13-2108号 ~ 第トラスト13-2119号 | Company profile 会社概要 | | <Marketing alliance (mediated)> Governor of Hyogo Prefecture (3) No. 010832 (Ltd.) Wise at Yubinbango650-0013, Chuo-ku Kobe, Hyogo Prefecture Hanakuma cho 32-14 <販売提携(媒介)>兵庫県知事(3)第010832号(株)ワイズアット〒650-0013 兵庫県神戸市中央区花隈町32-14 |
Floor plan間取り図 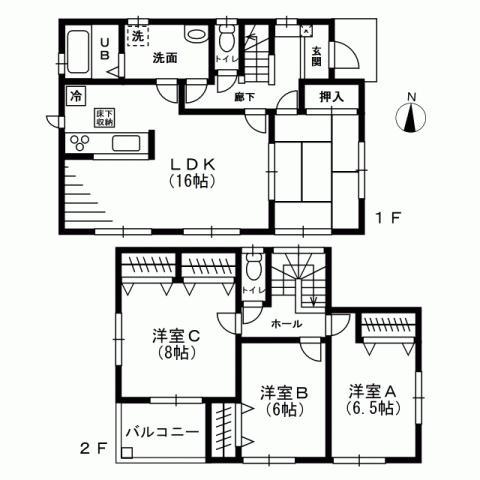 (8 Building) price 30,800,000 yen, 4LDK, Land area 132.19m2, Building area 104.33m2
(8号棟)価格3080万円、4LDK、土地面積132.19m2、建物面積104.33m2
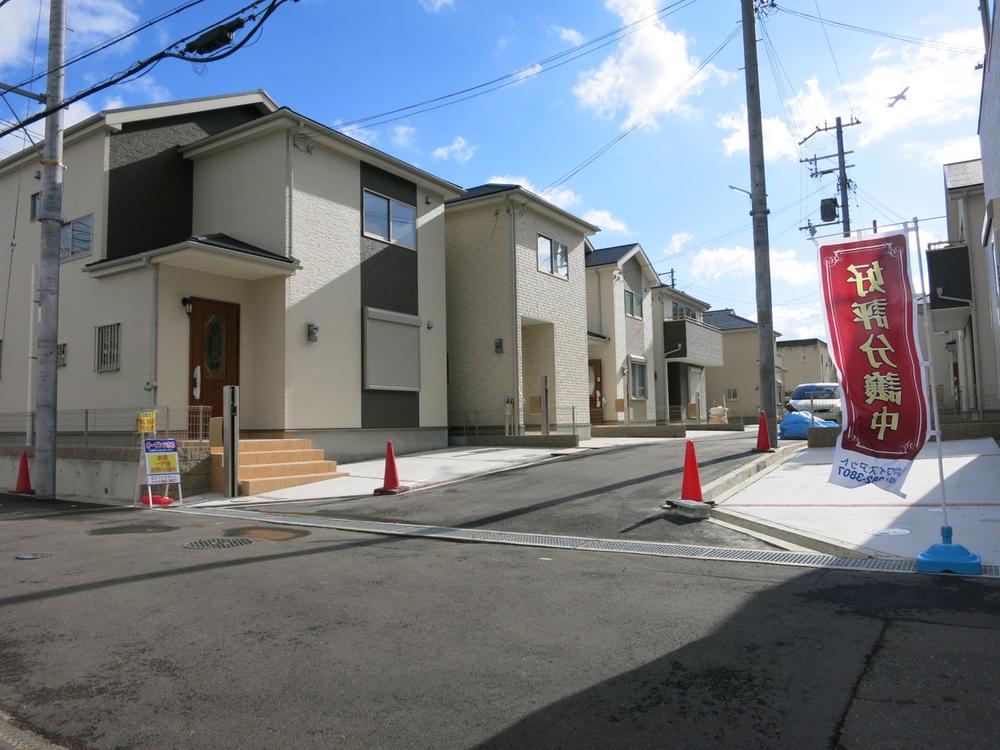 Local (12 May 2013) Shooting
現地(2013年12月)撮影
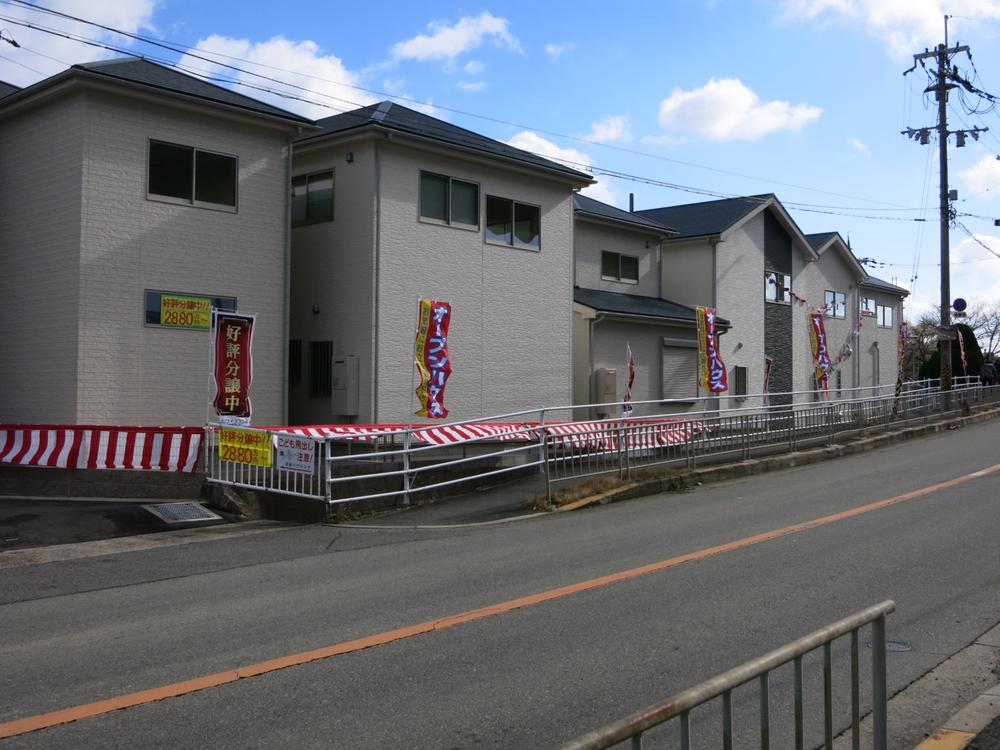 Local (12 May 2013) Shooting
現地(2013年12月)撮影
Livingリビング 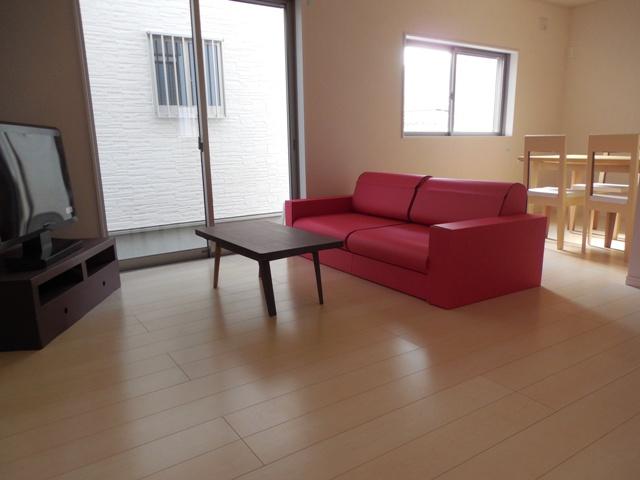 Bright sunshine pouring rain living 8 Building
明るい陽射しが降る注ぐリビング8号棟
Bathroom浴室 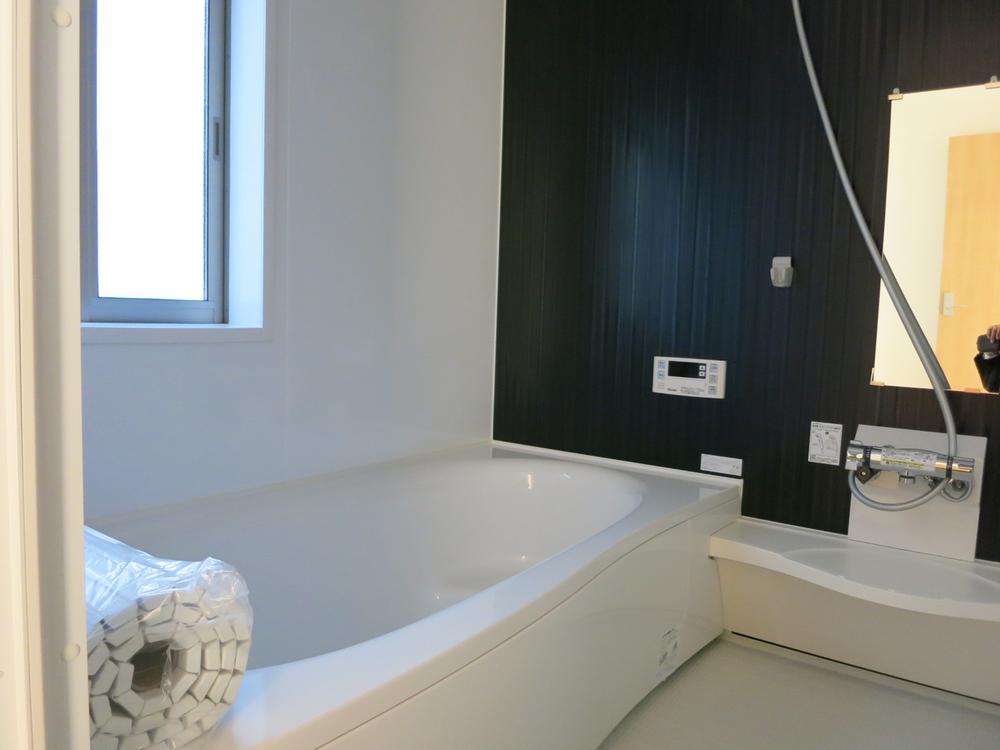 Spacious bathroom to put together both children 4 Building
お子様とも一緒に入れる広々浴室
4号棟
Security equipment防犯設備 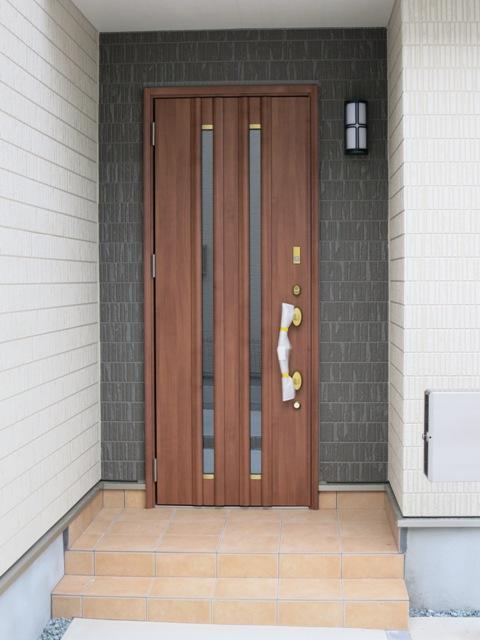 Security equipment: adopt the card key of the IC chip built
防犯設備:ICチップ内蔵のカードキーを採用
Primary school小学校 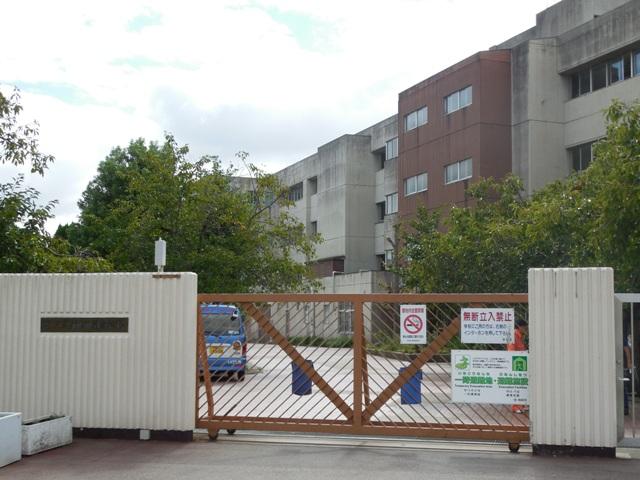 697m until Ikeda Municipal Kanda Elementary School
池田市立神田小学校まで697m
Junior high school中学校 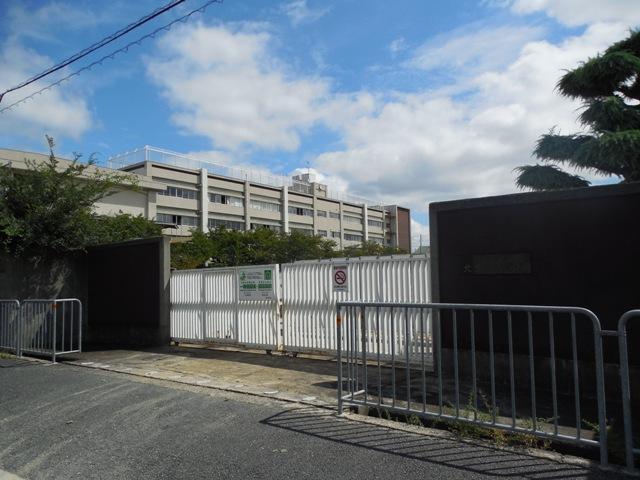 1084m to Ikeda City North Toshima Junior High School
池田市立北豊島中学校まで1084m
Supermarketスーパー 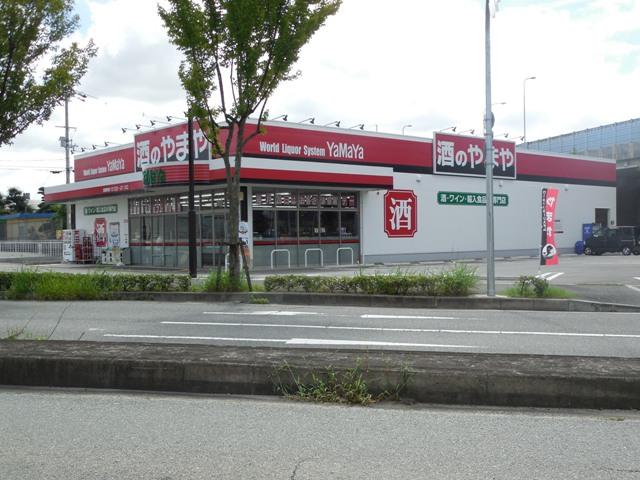 450m in the mountains of liquor
酒のやまやまで450m
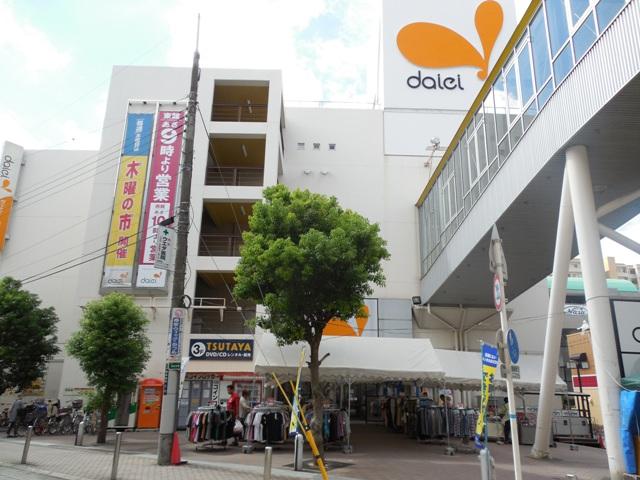 1550m to Daiei Ikeda Ekimae
ダイエー池田駅前店まで1550m
Garden庭 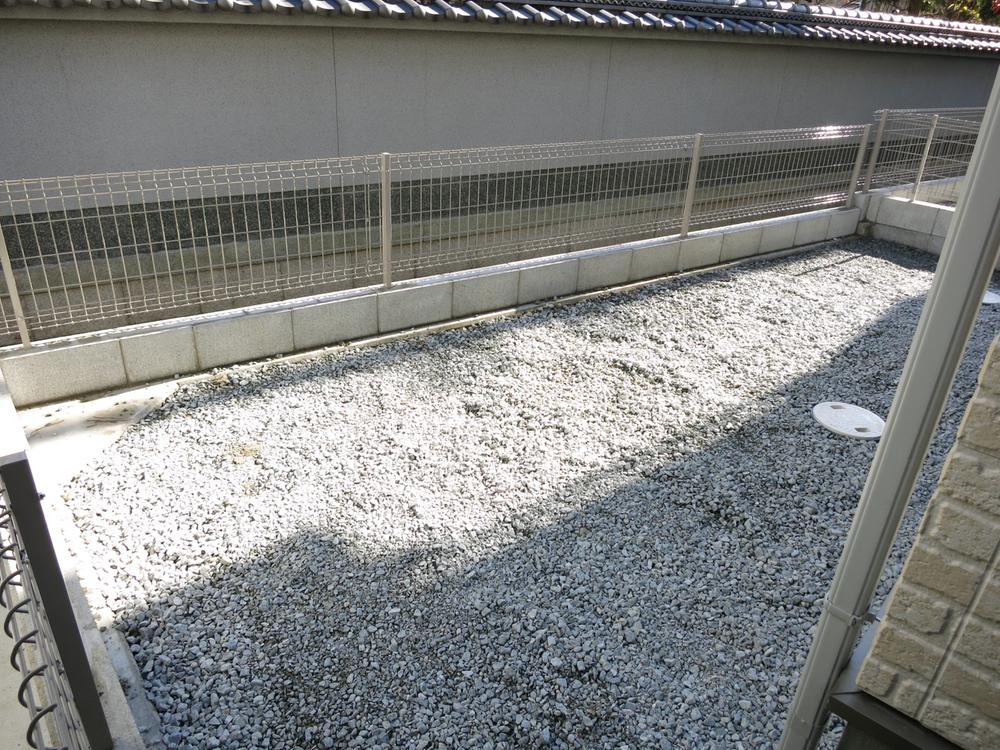 Local (12 May 2013) Shooting
現地(2013年12月)撮影
Floor plan間取り図 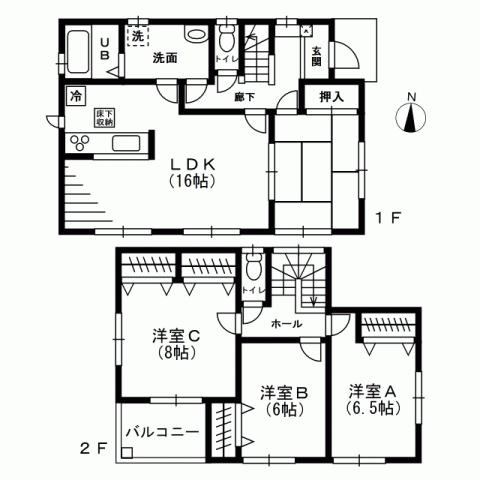 (8 Building) price 30,800,000 yen, 4LDK, Land area 132.19m2, Building area 104.33m2
(8号棟)価格3080万円、4LDK、土地面積132.19m2、建物面積104.33m2
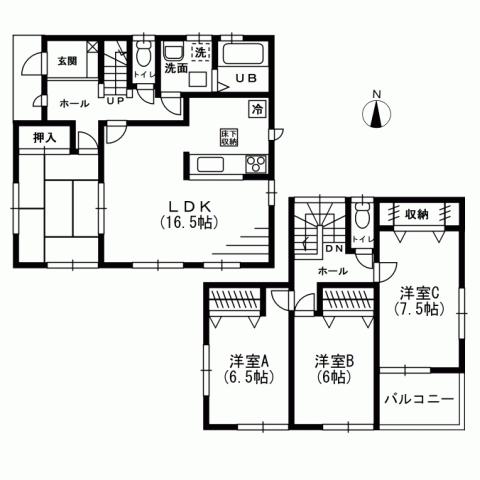 (8 Building) price 30,800,000 yen, 4LDK, Land area 132.19m2, Building area 104.33m2
(8号棟)価格3080万円、4LDK、土地面積132.19m2、建物面積104.33m2
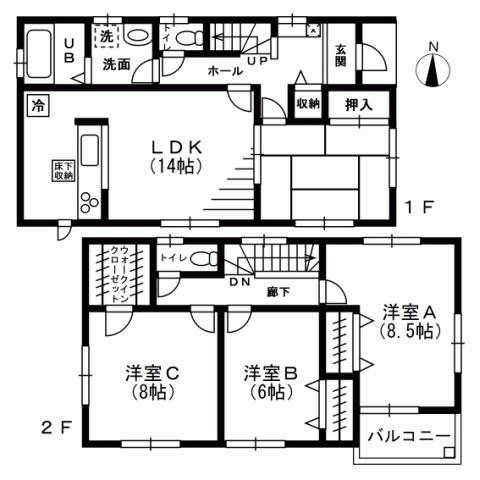 (8 Building) price 30,800,000 yen, 4LDK, Land area 132.19m2, Building area 104.33m2
(8号棟)価格3080万円、4LDK、土地面積132.19m2、建物面積104.33m2
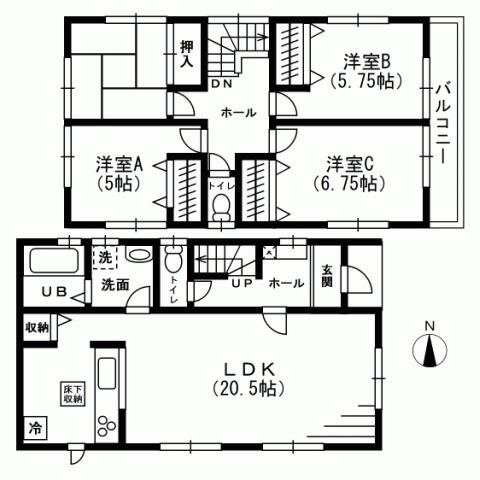 (8 Building) price 30,800,000 yen, 4LDK, Land area 132.19m2, Building area 104.33m2
(8号棟)価格3080万円、4LDK、土地面積132.19m2、建物面積104.33m2
Supermarketスーパー 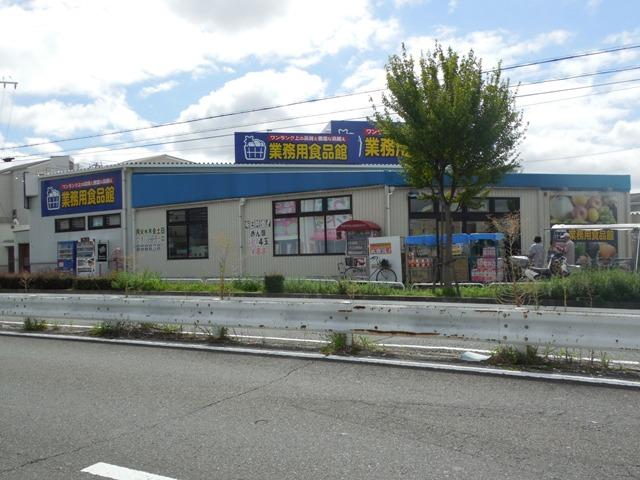 830m to commercial food Museum Ikeda shop
業務用食品館池田店まで830m
Convenience storeコンビニ 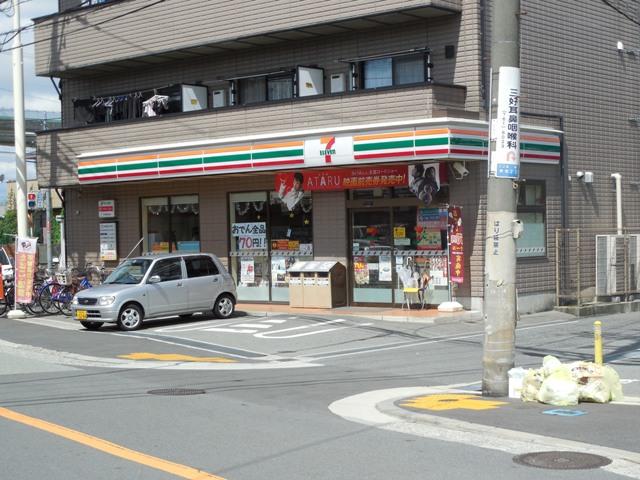 331m to Seven-Eleven Ikeda Kanda shop
セブンイレブン池田神田店まで331m
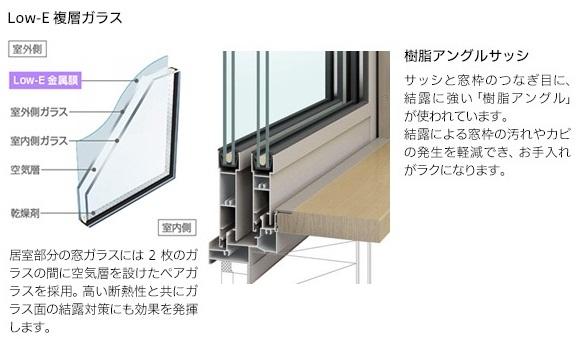 Other Equipment
その他設備
Other Equipmentその他設備 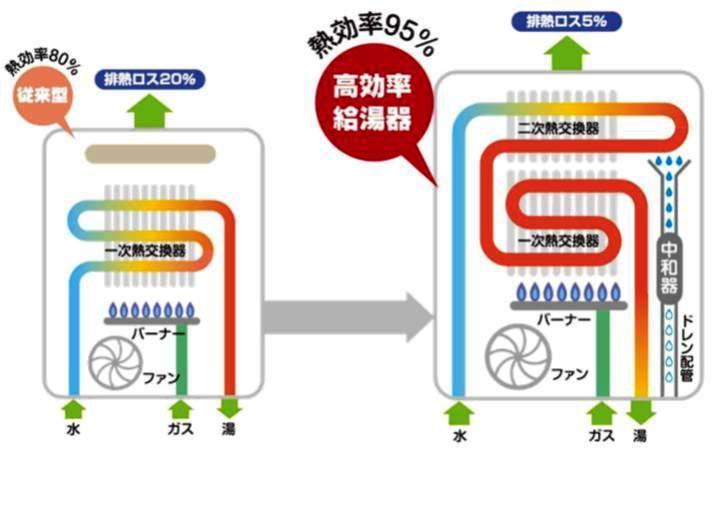 Energy-saving water heater Schematic
省エネルギー給湯器 概略図
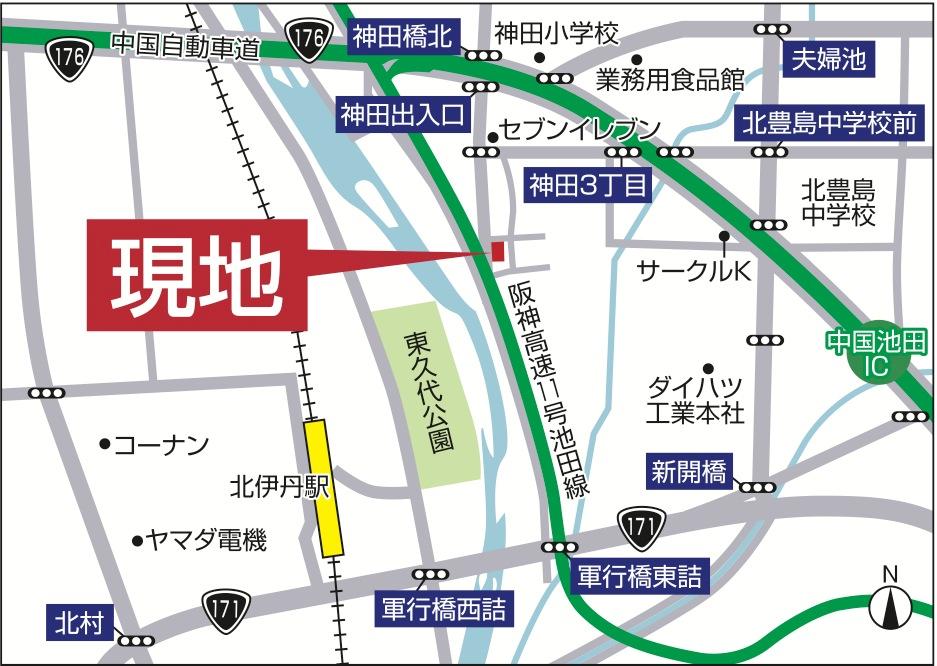 Local guide map
現地案内図
You will receive this brochureこんなパンフレットが届きます 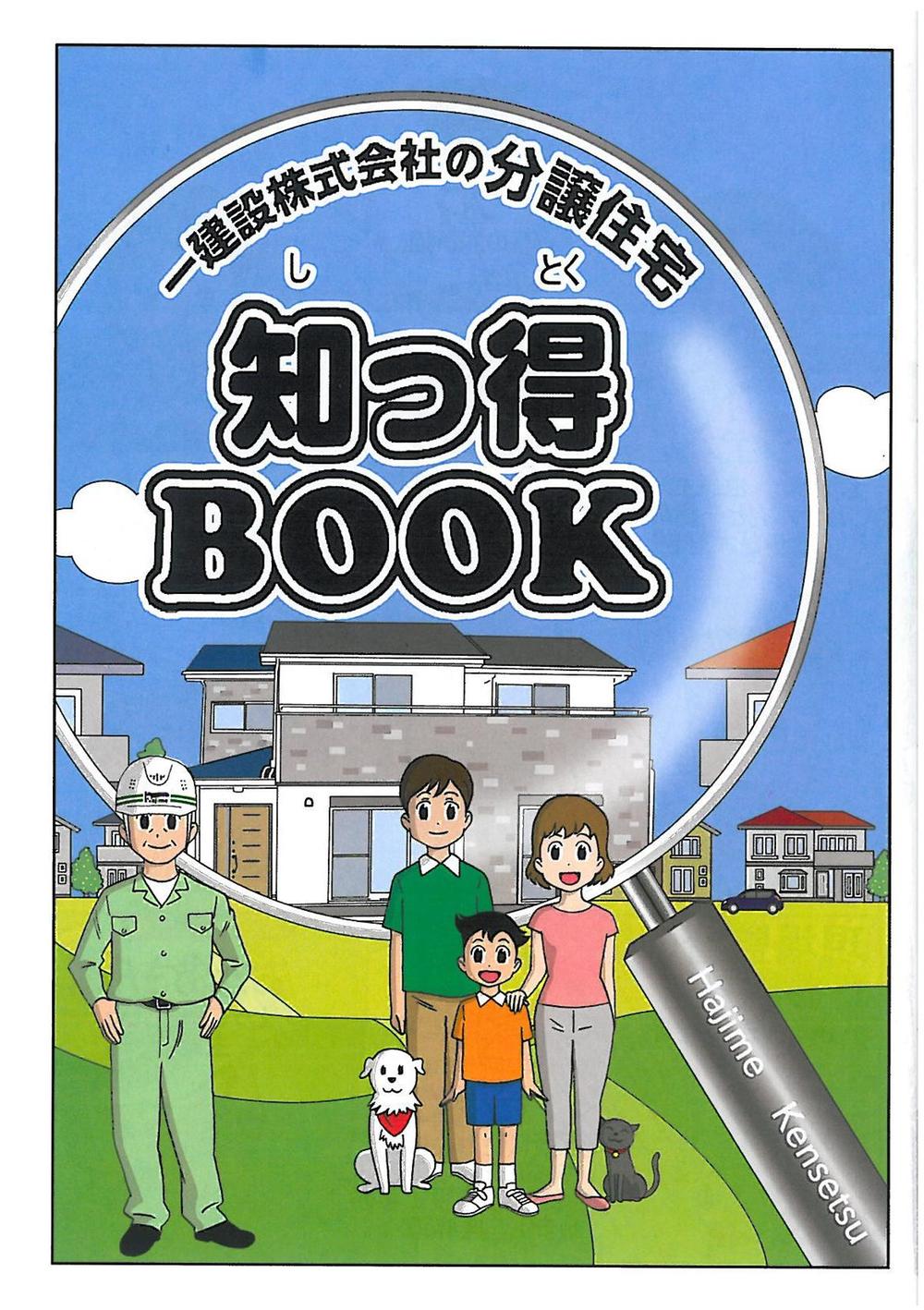 You will receive a listing of the concept and a detailed floor plan plan. Now Request!
物件のコンセプトや詳細な間取りプランが届きます。今すぐ資料請求!
The entire compartment Figure全体区画図 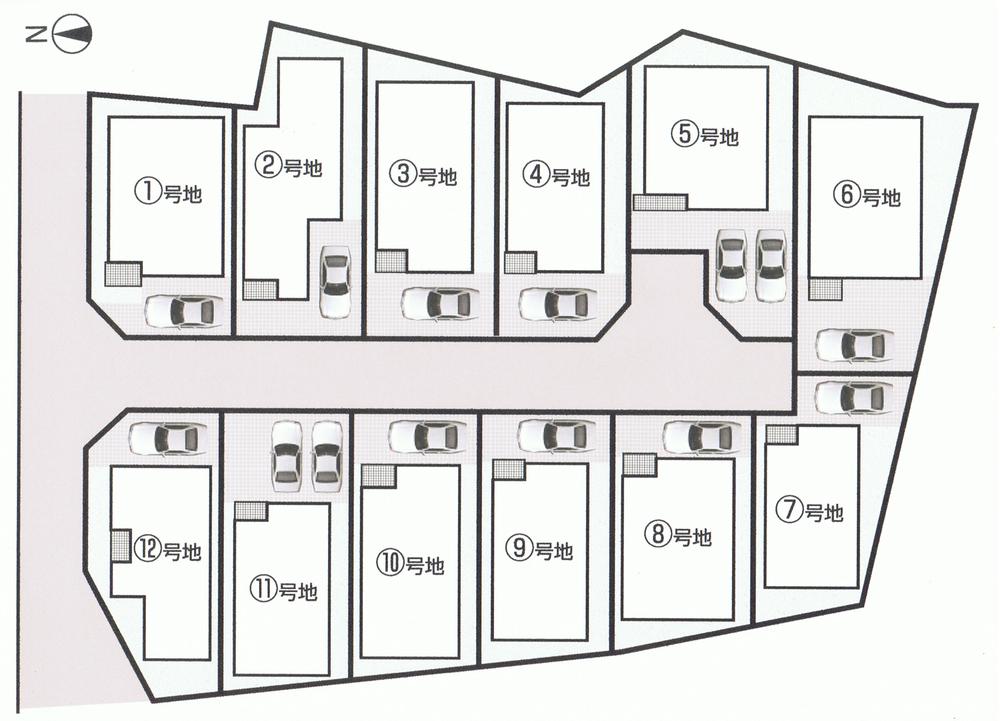 All 12 compartments
全12区画
Station駅 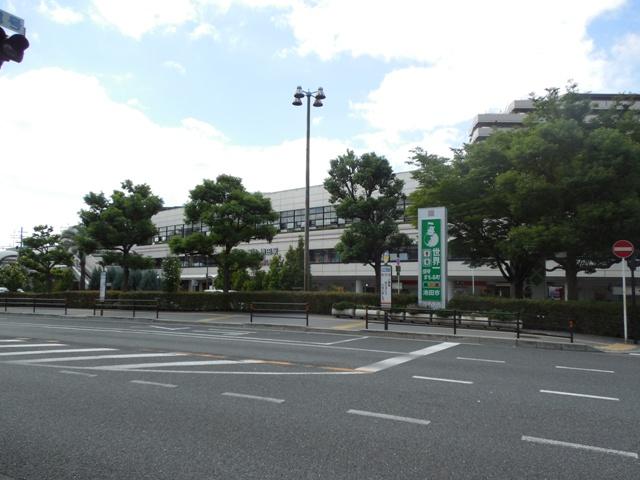 1550m to Hankyu Ikeda Station
阪急池田駅まで1550m
Government office役所 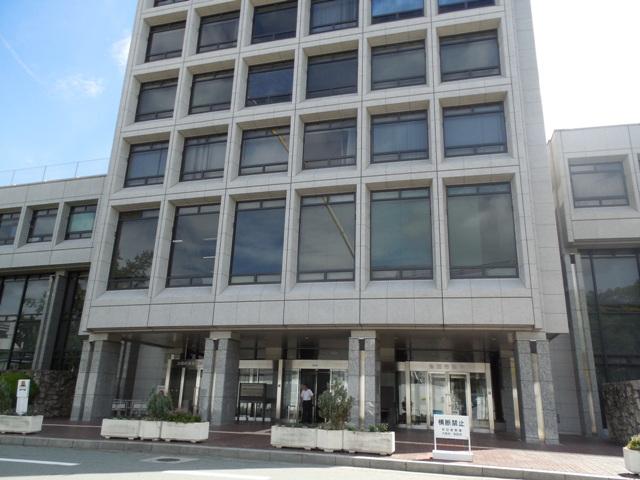 1750m to Ikeda city hall
池田市役所まで1750m
Park公園 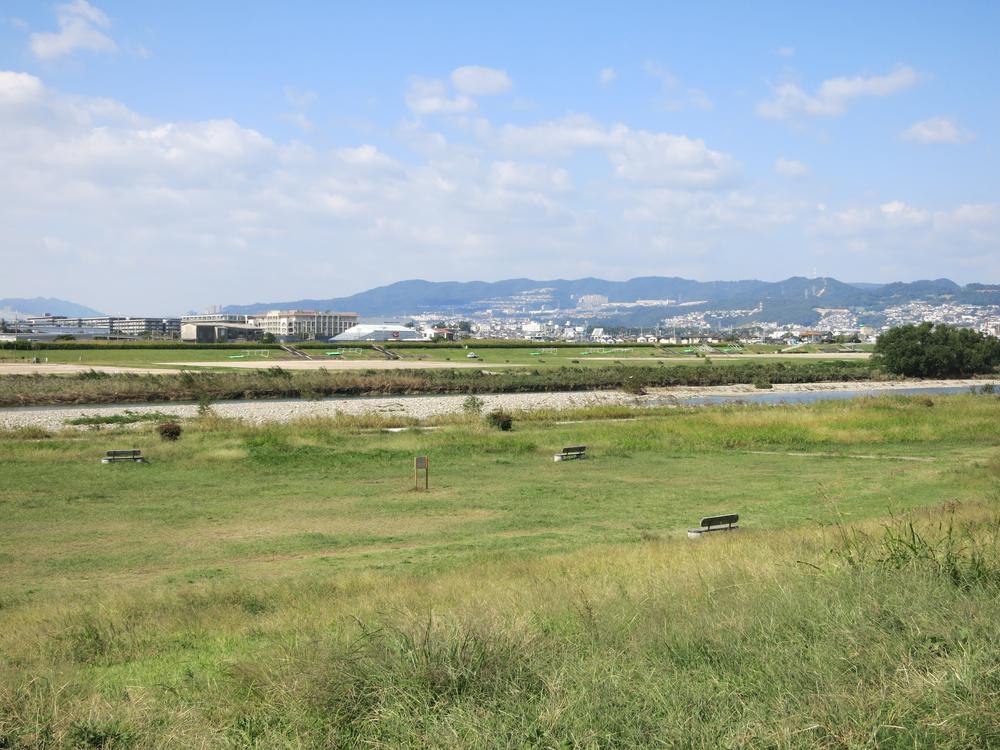 1400m to Higashikushiro park
東久代公園まで1400m
Location
|


























