New Homes » Kansai » Osaka prefecture » Ikeda
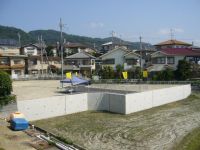 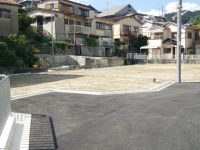
| | Osaka Prefecture Ikeda 大阪府池田市 |
| Hankyu Takarazuka Line "Ikeda" bus 13 minutes under the Shibuya walk 3 minutes 阪急宝塚線「池田」バス13分下渋谷歩3分 |
| September 21 (Sat) 36 square meters more than the new announcement all six House site area clear! The car two parking spaces we have secured! consumption tax, Outside 構費, Building construction costs, Water City receipt of payment all-inclusive! I'd love to, Please come to the local. 9月21日(土)新発表全6邸敷地面積ゆとりの36坪超!車2台駐車スペースを確保致しました!消費税、外構費、建築確認費、水道市納金すべて込み!是非、現地へお越し下さい。 |
| Corresponding to the flat-35S, Solar power system, Pre-ground survey, Year Available, Parking two Allowed, Facing south, System kitchen, Bathroom Dryer, Yang per good, All room storage, Shaping land, Washbasin with shower, Barrier-free, Toilet 2 places, Bathroom 1 tsubo or more, 2-story, Southeast direction, South balcony, Double-glazing, Underfloor Storage, The window in the bathroom, TV monitor interphone, Leafy residential area, City gas, Development subdivision in フラット35Sに対応、太陽光発電システム、地盤調査済、年内入居可、駐車2台可、南向き、システムキッチン、浴室乾燥機、陽当り良好、全居室収納、整形地、シャワー付洗面台、バリアフリー、トイレ2ヶ所、浴室1坪以上、2階建、東南向き、南面バルコニー、複層ガラス、床下収納、浴室に窓、TVモニタ付インターホン、緑豊かな住宅地、都市ガス、開発分譲地内 |
Features pickup 特徴ピックアップ | | Corresponding to the flat-35S / Solar power system / Pre-ground survey / Year Available / Parking two Allowed / Facing south / System kitchen / Bathroom Dryer / Yang per good / All room storage / Shaping land / Washbasin with shower / Barrier-free / Toilet 2 places / Bathroom 1 tsubo or more / 2-story / Southeast direction / South balcony / Double-glazing / Underfloor Storage / The window in the bathroom / TV monitor interphone / Leafy residential area / City gas / Development subdivision in フラット35Sに対応 /太陽光発電システム /地盤調査済 /年内入居可 /駐車2台可 /南向き /システムキッチン /浴室乾燥機 /陽当り良好 /全居室収納 /整形地 /シャワー付洗面台 /バリアフリー /トイレ2ヶ所 /浴室1坪以上 /2階建 /東南向き /南面バルコニー /複層ガラス /床下収納 /浴室に窓 /TVモニタ付インターホン /緑豊かな住宅地 /都市ガス /開発分譲地内 | Event information イベント情報 | | Local guidance meeting (please visitors to direct local) schedule / Every Saturday, Sunday and public holidays time / 10:00 ~ 18:00 現地案内会(直接現地へご来場ください)日程/毎週土日祝時間/10:00 ~ 18:00 | Price 価格 | | 32,800,000 yen ~ 35,800,000 yen 3280万円 ~ 3580万円 | Floor plan 間取り | | 4LDK 4LDK | Units sold 販売戸数 | | 4 units 4戸 | Total units 総戸数 | | 6 units 6戸 | Land area 土地面積 | | 120.18 sq m ~ 130.59 sq m (registration) 120.18m2 ~ 130.59m2(登記) | Building area 建物面積 | | 92.34 sq m ~ 97.2 sq m (registration) 92.34m2 ~ 97.2m2(登記) | Driveway burden-road 私道負担・道路 | | Road width: 5m, Asphaltic pavement 道路幅:5m、アスファルト舗装 | Completion date 完成時期(築年月) | | December 2013 2013年12月 | Address 住所 | | Osaka Prefecture Ikeda Shibuya 1-6 大阪府池田市渋谷1-6 | Traffic 交通 | | Hankyu Takarazuka Line "Ikeda" bus 13 minutes under the Shibuya walk 3 minutes 阪急宝塚線「池田」バス13分下渋谷歩3分
| Related links 関連リンク | | [Related Sites of this company] 【この会社の関連サイト】 | Contact お問い合せ先 | | Showa estate (Yes) TEL: 0800-808-7160 [Toll free] mobile phone ・ Also available from PHS
Caller ID is not notified
Please contact the "saw SUUMO (Sumo)"
If it does not lead, If the real estate company 昭和地所(有)TEL:0800-808-7160【通話料無料】携帯電話・PHSからもご利用いただけます
発信者番号は通知されません
「SUUMO(スーモ)を見た」と問い合わせください
つながらない方、不動産会社の方は
| Sale schedule 販売スケジュール | | 2013 September 20 (Saturday) sales start! We local information meetings. Please come by all means once to local 平成25年9月20日(土)販売開始!現地案内会開催いたします。是非一度現地へお越し下さい | Building coverage, floor area ratio 建ぺい率・容積率 | | Building coverage: 50% Volume ratio: 100% 建ぺい率:50% 容積率:100% | Time residents 入居時期 | | Consultation 相談 | Land of the right form 土地の権利形態 | | Ownership 所有権 | Structure and method of construction 構造・工法 | | Wooden 2-story (framing method) 木造2階建(軸組工法) | Use district 用途地域 | | One low-rise 1種低層 | Land category 地目 | | Residential land 宅地 | Overview and notices その他概要・特記事項 | | Building confirmation number: No. 11 建築確認番号:第11号 | Company profile 会社概要 | | <Mediation> governor of Osaka (12) No. 008556 Showa estate (with) Yubinbango567-0031 Ibaraki, Osaka Kasuga 1-1-29 <仲介>大阪府知事(12)第008556号昭和地所(有)〒567-0031 大阪府茨木市春日1-1-29 |
Local photos, including front road前面道路含む現地写真 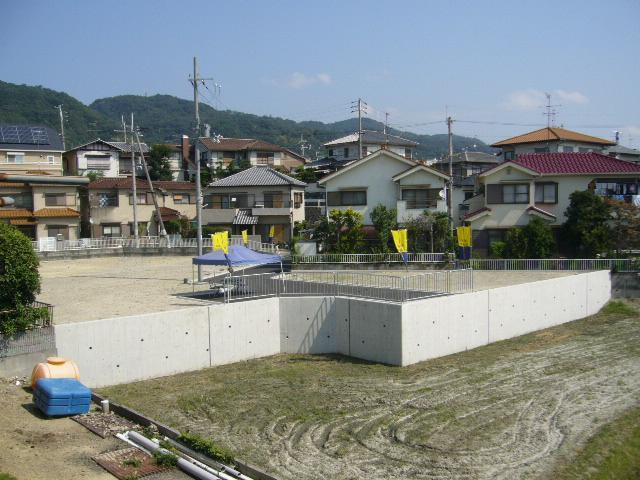 Local (September 2013) Shooting
現地(2013年9月)撮影
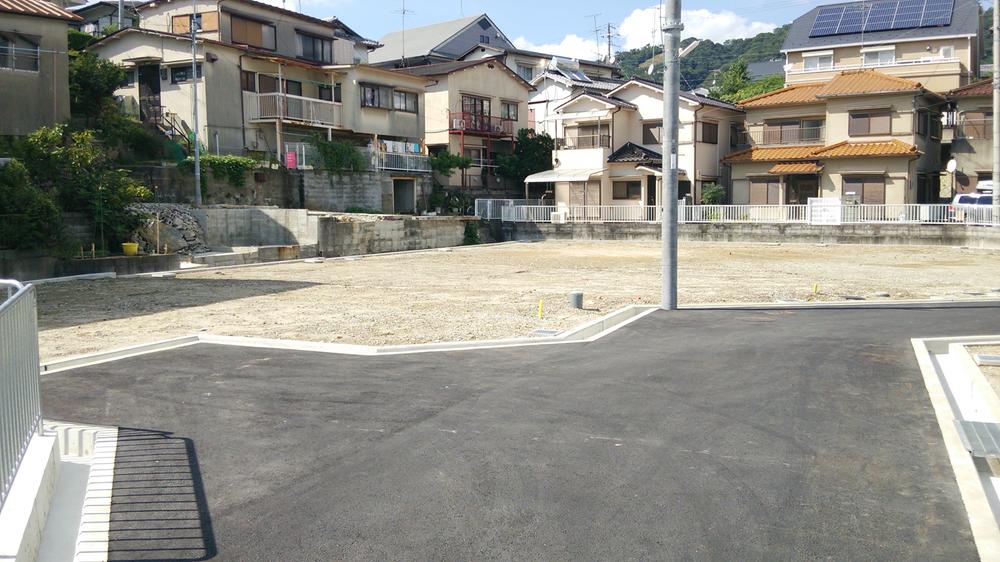 Local (September 2013) Shooting
現地(2013年9月)撮影
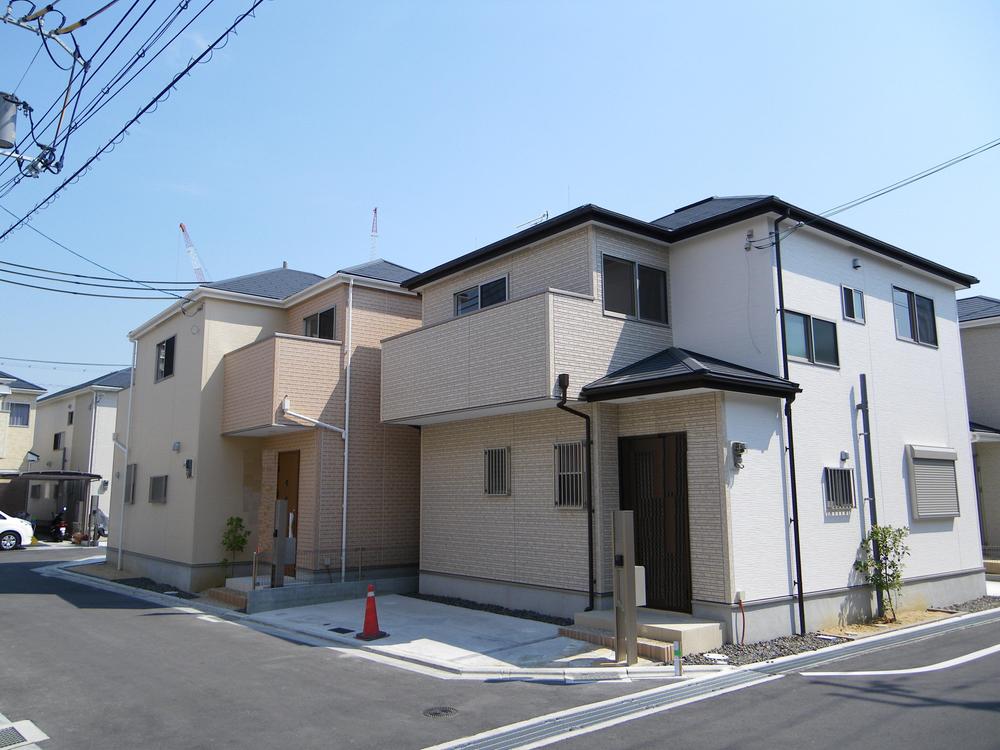 Same specifications photos (appearance)
同仕様写真(外観)
Floor plan間取り図 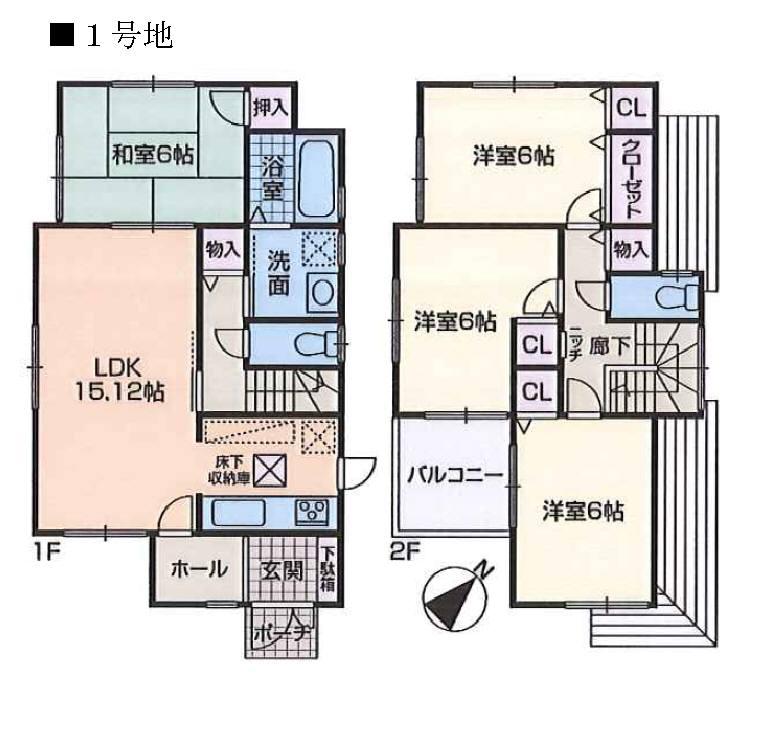 (No. 1 point), Price 34,800,000 yen, 4LDK, Land area 120.76 sq m , Building area 94.97 sq m
(1号地)、価格3480万円、4LDK、土地面積120.76m2、建物面積94.97m2
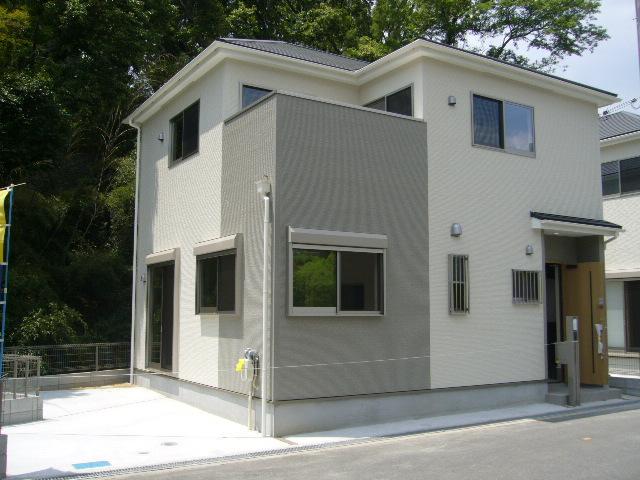 Same specifications photos (appearance)
同仕様写真(外観)
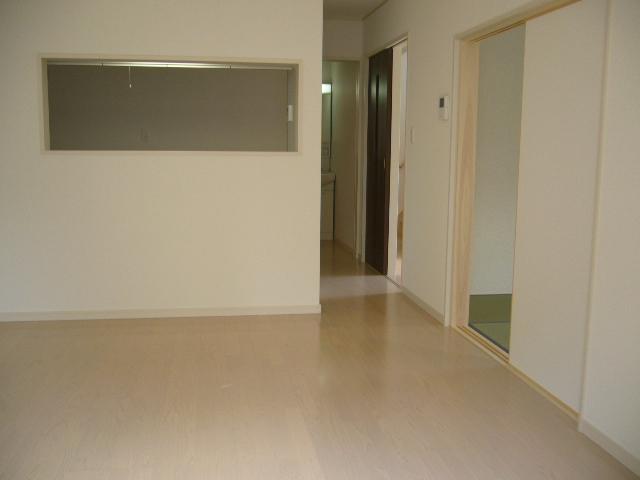 Same specifications photos (living)
同仕様写真(リビング)
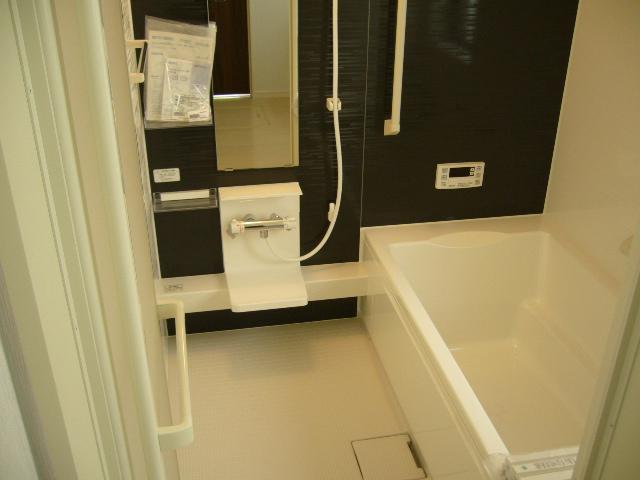 Same specifications photo (bathroom)
同仕様写真(浴室)
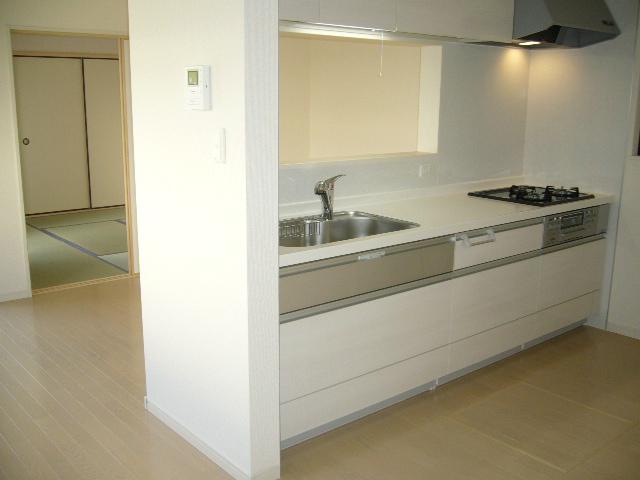 Same specifications photo (kitchen)
同仕様写真(キッチン)
Primary school小学校 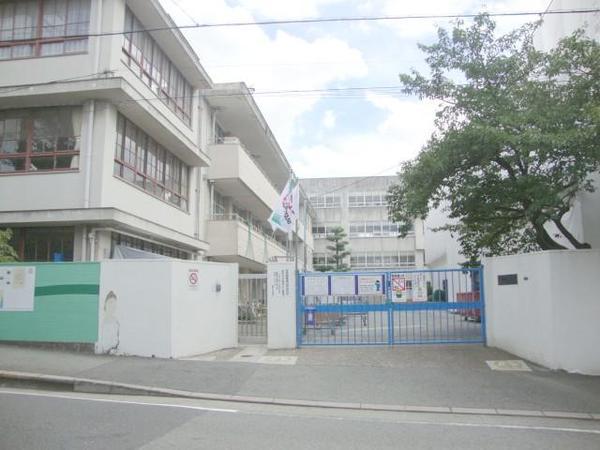 613m until Ikeda City Hadano Elementary School
池田市立秦野小学校まで613m
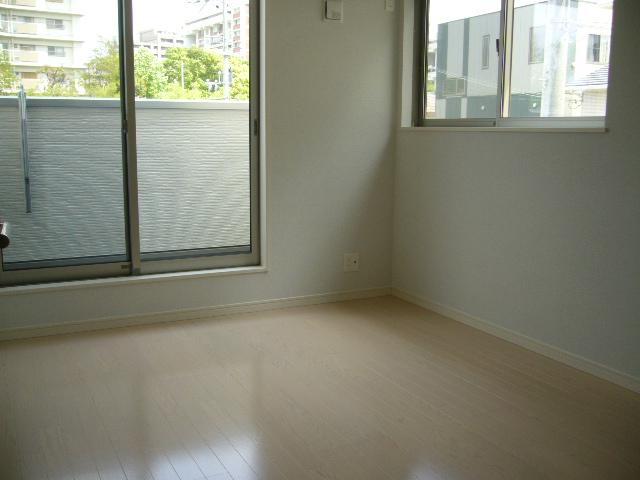 Same specifications photos (Other introspection)
同仕様写真(その他内観)
The entire compartment Figure全体区画図 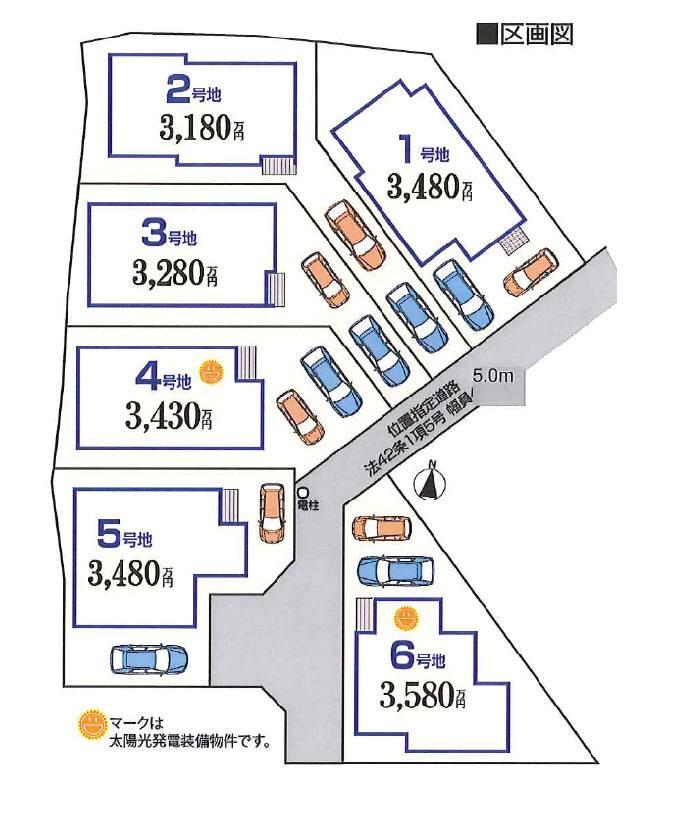 Development road width about 5m Two whole compartment car parking
開発道路幅員約5m 全区画車2台駐車
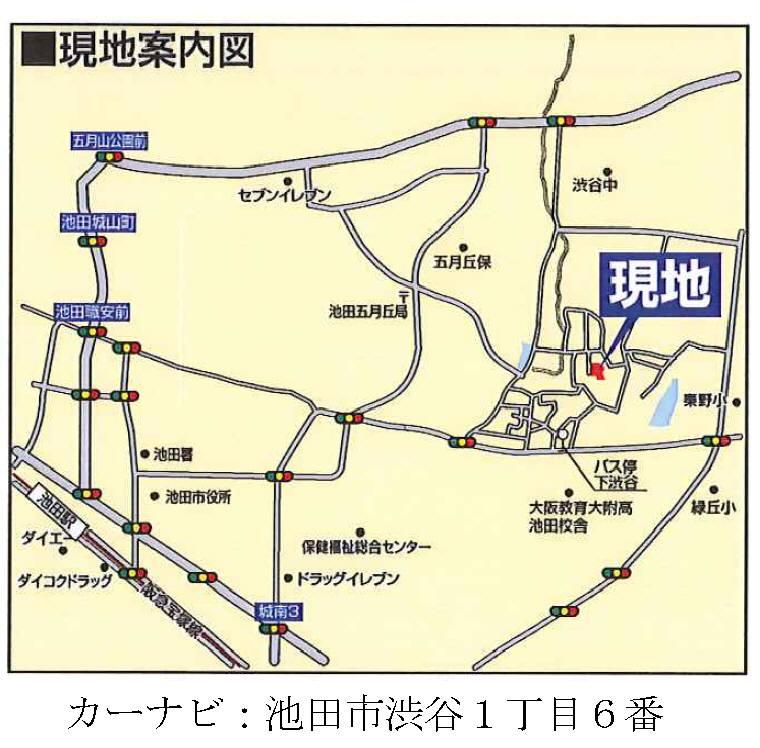 Local guide map
現地案内図
Other localその他現地 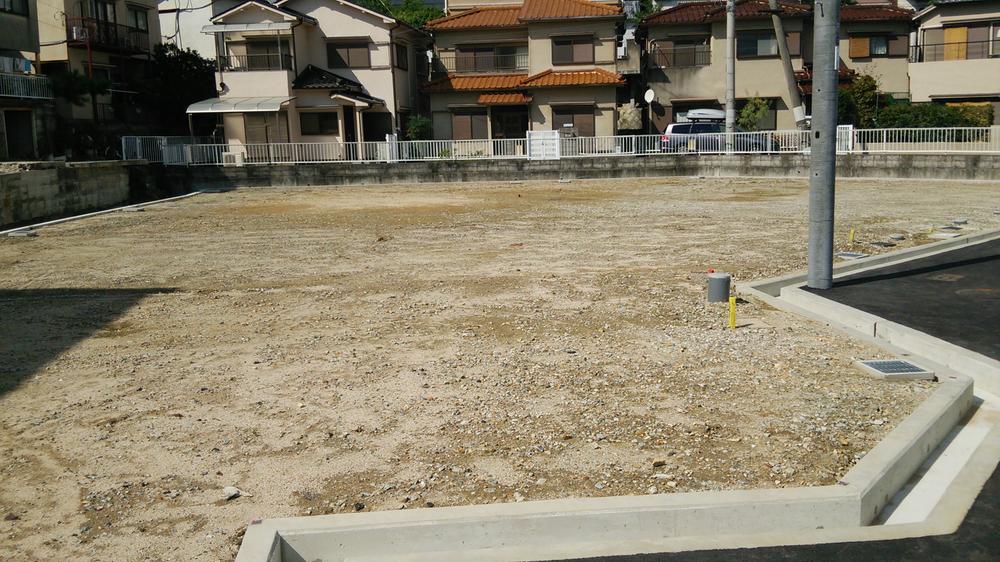 Local (September 2013) Shooting
現地(2013年9月)撮影
Floor plan間取り図 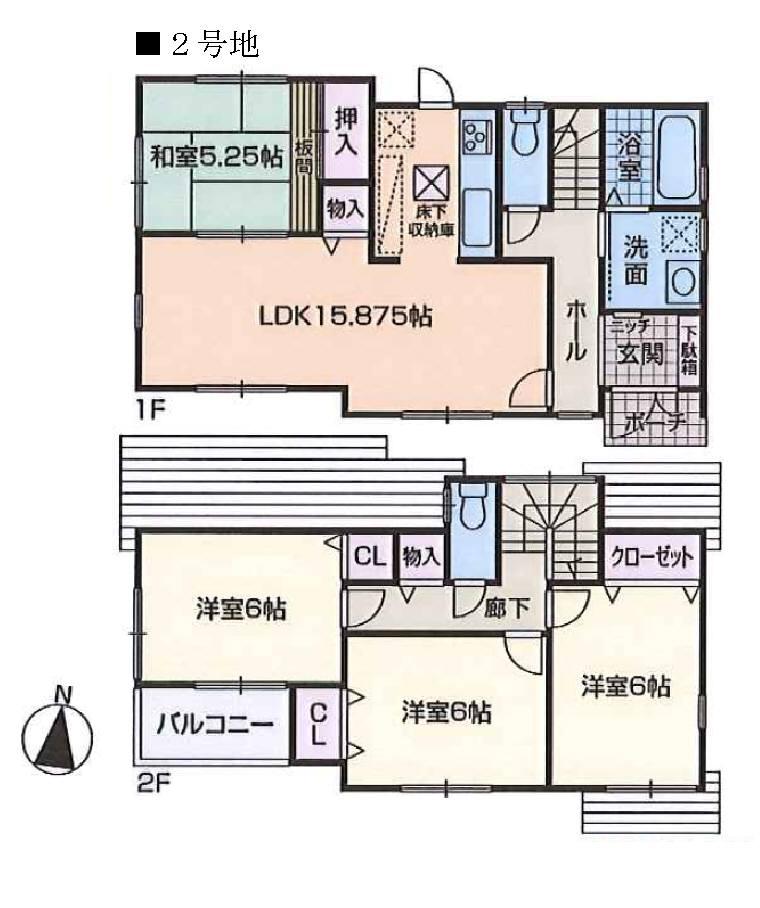 (No. 2 locations), Price 31,800,000 yen, 4LDK, Land area 130.59 sq m , Building area 94.56 sq m
(2号地)、価格3180万円、4LDK、土地面積130.59m2、建物面積94.56m2
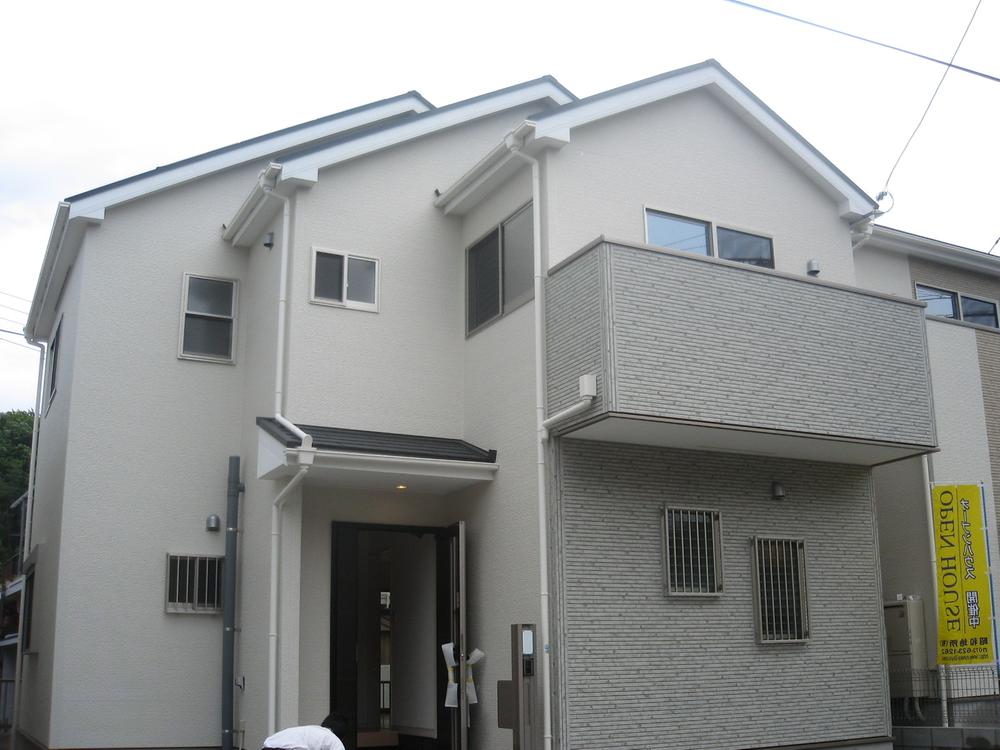 Same specifications photos (appearance)
同仕様写真(外観)
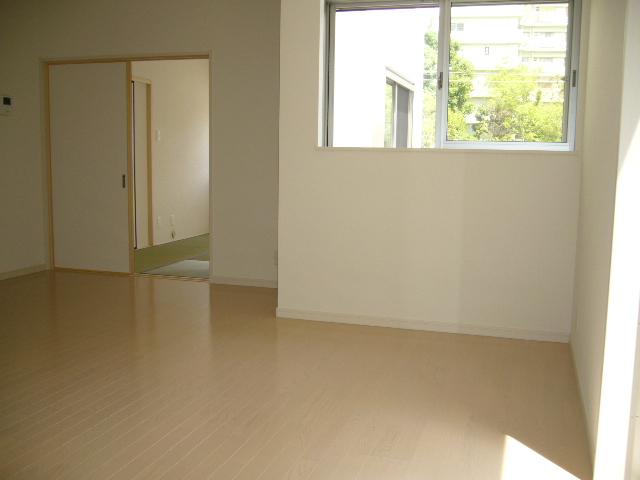 Same specifications photos (living)
同仕様写真(リビング)
Junior high school中学校 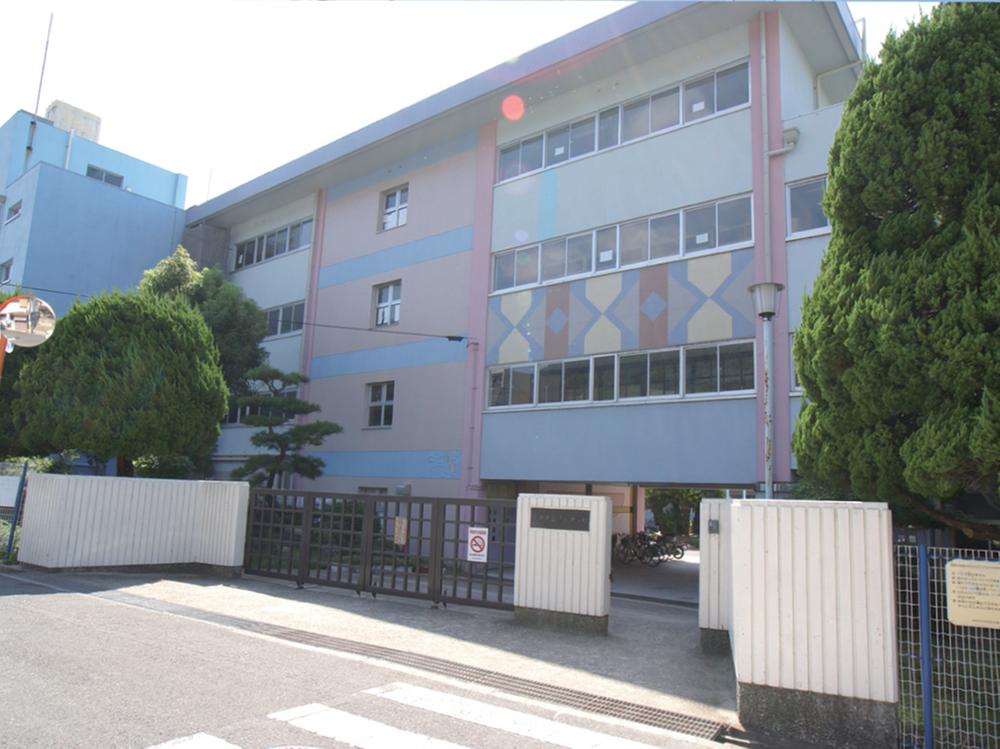 910m until Ikeda City Shibuya junior high school
池田市立渋谷中学校まで910m
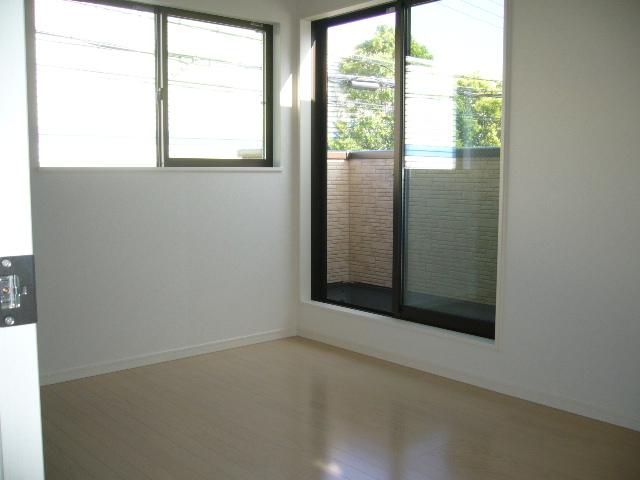 Same specifications photos (Other introspection)
同仕様写真(その他内観)
Other localその他現地 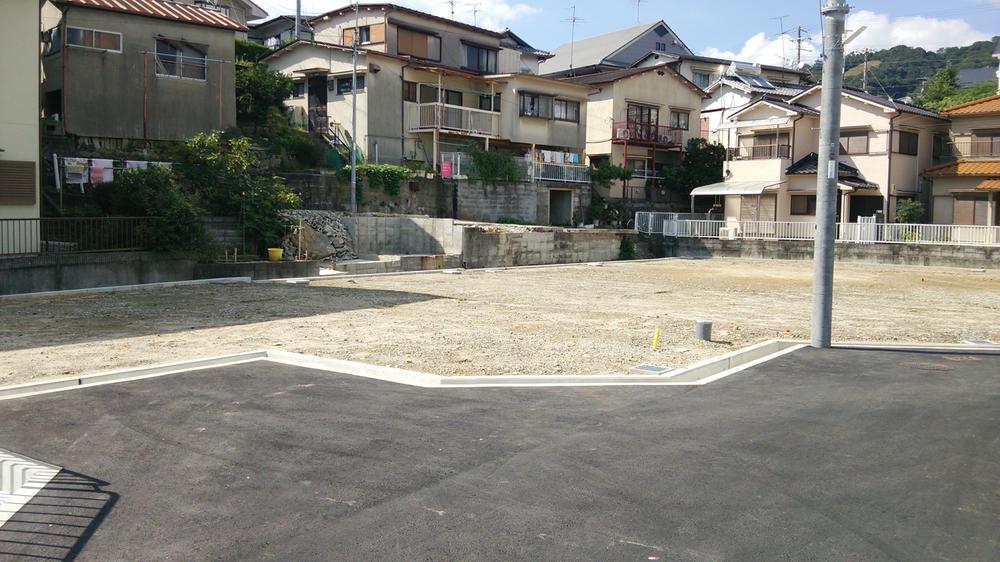 Local (September 2013) Shooting
現地(2013年9月)撮影
Floor plan間取り図 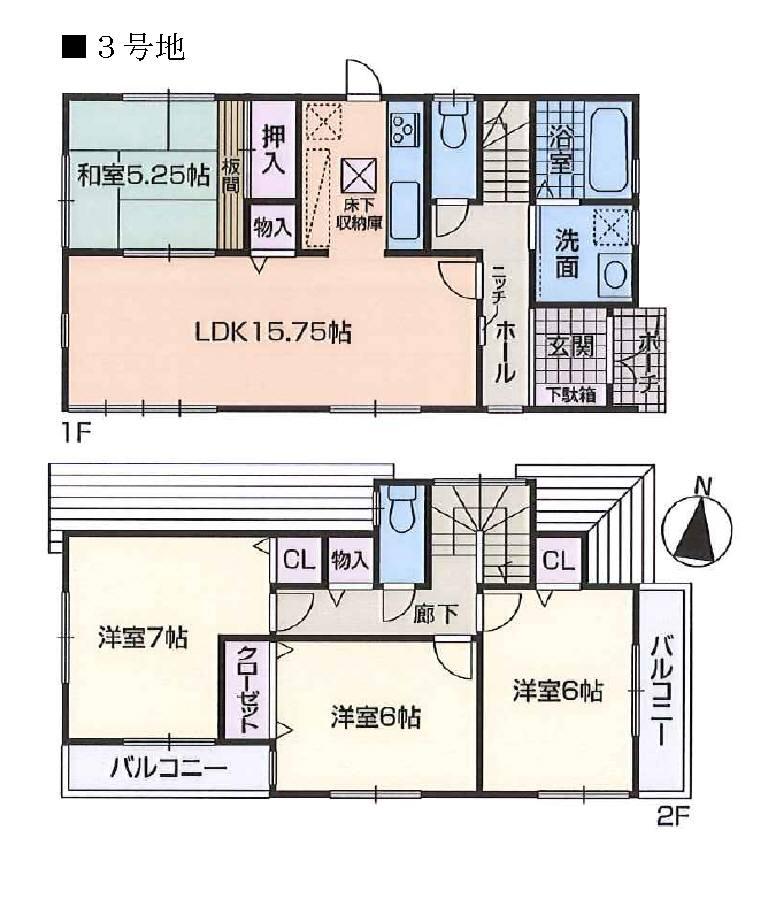 (No. 3 locations), Price 32,800,000 yen, 4LDK, Land area 120.32 sq m , Building area 95.58 sq m
(3号地)、価格3280万円、4LDK、土地面積120.32m2、建物面積95.58m2
Kindergarten ・ Nursery幼稚園・保育園 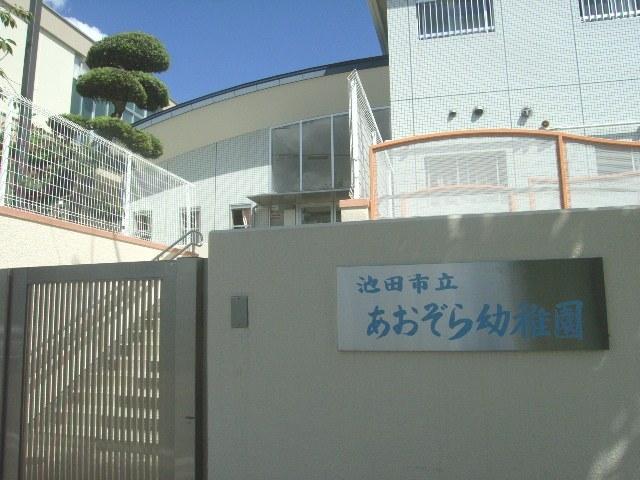 553m until Ikeda Municipal blue sky kindergarten
池田市立あおぞら幼稚園まで553m
Location
|






















