New Homes » Kansai » Osaka prefecture » Ikeda
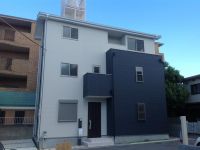 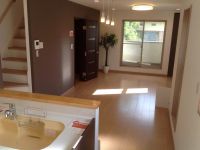
| | Osaka Prefecture Ikeda 大阪府池田市 |
| Hankyu Takarazuka Line "Ikeda" walk 13 minutes 阪急宝塚線「池田」歩13分 |
| Solar power systems & amp; ENE-FARM is standard equipped designer House. Must see who the new house of your thoughts before tax increase! ! 太陽光発電システム&エネファームが標準装備されたデザイナーズハウスです。増税前に新居をお考えの方必見!! |
Features pickup 特徴ピックアップ | | Solar power system / Energy-saving water heaters / LDK15 tatami mats or more / Corner lot / Three-story or more 太陽光発電システム /省エネ給湯器 /LDK15畳以上 /角地 /3階建以上 | Price 価格 | | 29,800,000 yen 2980万円 | Floor plan 間取り | | 4LDK 4LDK | Units sold 販売戸数 | | 1 units 1戸 | Total units 総戸数 | | 7 units 7戸 | Land area 土地面積 | | 75.01 sq m (registration) 75.01m2(登記) | Building area 建物面積 | | 103.5 sq m (measured) 103.5m2(実測) | Driveway burden-road 私道負担・道路 | | Share equity 135.02 sq m × (1 / 7), West 4.7m width (contact the road width 13.7m) 共有持分135.02m2×(1/7)、西4.7m幅(接道幅13.7m) | Completion date 完成時期(築年月) | | July 2013 2013年7月 | Address 住所 | | Osaka Prefecture Ikeda Kanda 1 大阪府池田市神田1 | Traffic 交通 | | Hankyu Takarazuka Line "Ikeda" walk 13 minutes
Hankyu Takarazuka Line "Ishibashi" walk 25 minutes
JR Fukuchiyama Line "Kita-Itami" walk 33 minutes 阪急宝塚線「池田」歩13分
阪急宝塚線「石橋」歩25分
JR福知山線「北伊丹」歩33分
| Related links 関連リンク | | [Related Sites of this company] 【この会社の関連サイト】 | Person in charge 担当者より | | Person in charge of the East Shinji Age: 40 Daigyokai experience: There are a lot of things hard to understand is the 12-year home purchase. I day-to-day, It is to politely explain that difficult to understand that you are trying. To eliminate the anxiety is to understand the questions, Please let me help you in looking for better living. 担当者東 真司年齢:40代業界経験:12年住宅購入には分かりにくい事がたくさんあります。私が日々、心掛けていることはその分かりにくい事を丁寧に説明する事です。ご不明な点を理解する事で不安を解消し、より良い住まい探しのお手伝いをさせて頂きます。 | Contact お問い合せ先 | | TEL: 0800-602-6427 [Toll free] mobile phone ・ Also available from PHS
Caller ID is not notified
Please contact the "saw SUUMO (Sumo)"
If it does not lead, If the real estate company TEL:0800-602-6427【通話料無料】携帯電話・PHSからもご利用いただけます
発信者番号は通知されません
「SUUMO(スーモ)を見た」と問い合わせください
つながらない方、不動産会社の方は
| Building coverage, floor area ratio 建ぺい率・容積率 | | 60% ・ 200% 60%・200% | Time residents 入居時期 | | Immediate available 即入居可 | Land of the right form 土地の権利形態 | | Ownership 所有権 | Structure and method of construction 構造・工法 | | Wooden three-story (framing method) 木造3階建(軸組工法) | Use district 用途地域 | | Two mid-high 2種中高 | Overview and notices その他概要・特記事項 | | Contact: East Shinji, Facilities: Public Water Supply, This sewage, City gas, Building confirmation number: No. K11-1000, Parking: Garage 担当者:東 真司、設備:公営水道、本下水、都市ガス、建築確認番号:第K11-1000号、駐車場:車庫 | Company profile 会社概要 | | <Marketing alliance (mediated)> governor of Osaka Prefecture (1) No. 056023 (Ltd.) es For Life Yubinbango530-0001 Osaka-shi, Osaka, Kita-ku Umeda 1-2-2 Osaka Station the second building on the 12th floor <販売提携(媒介)>大阪府知事(1)第056023号(株)エスフォーライフ〒530-0001 大阪府大阪市北区梅田1-2-2 大阪駅前第2ビル12階 |
Local appearance photo現地外観写真 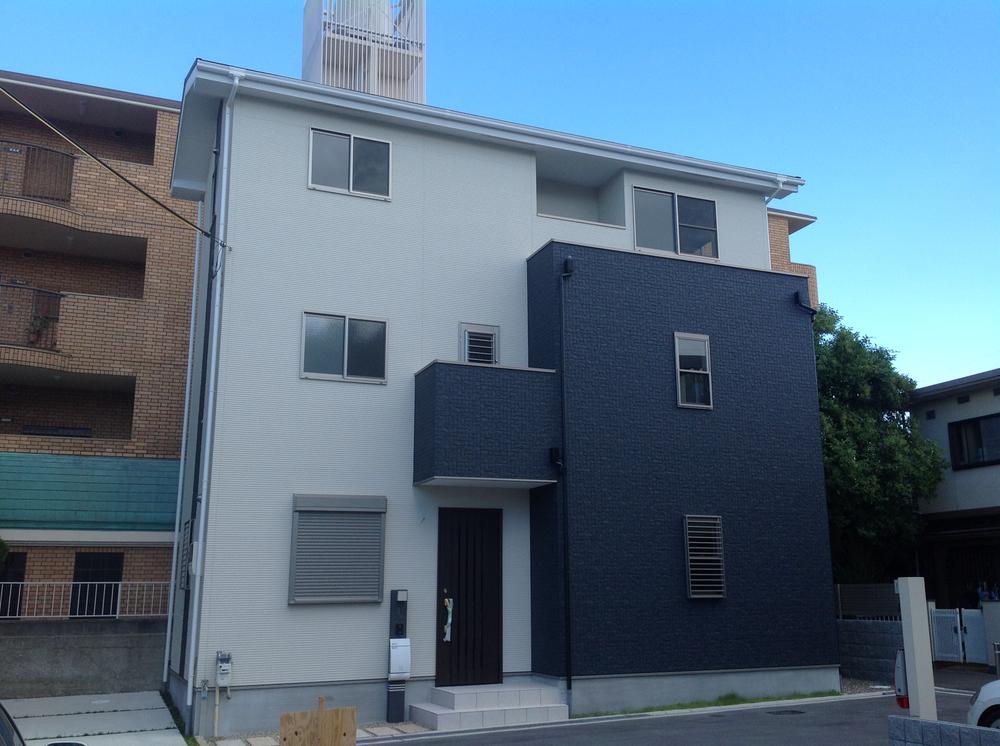 Local (September 2012) shooting
現地(2012年9月)撮影
Livingリビング 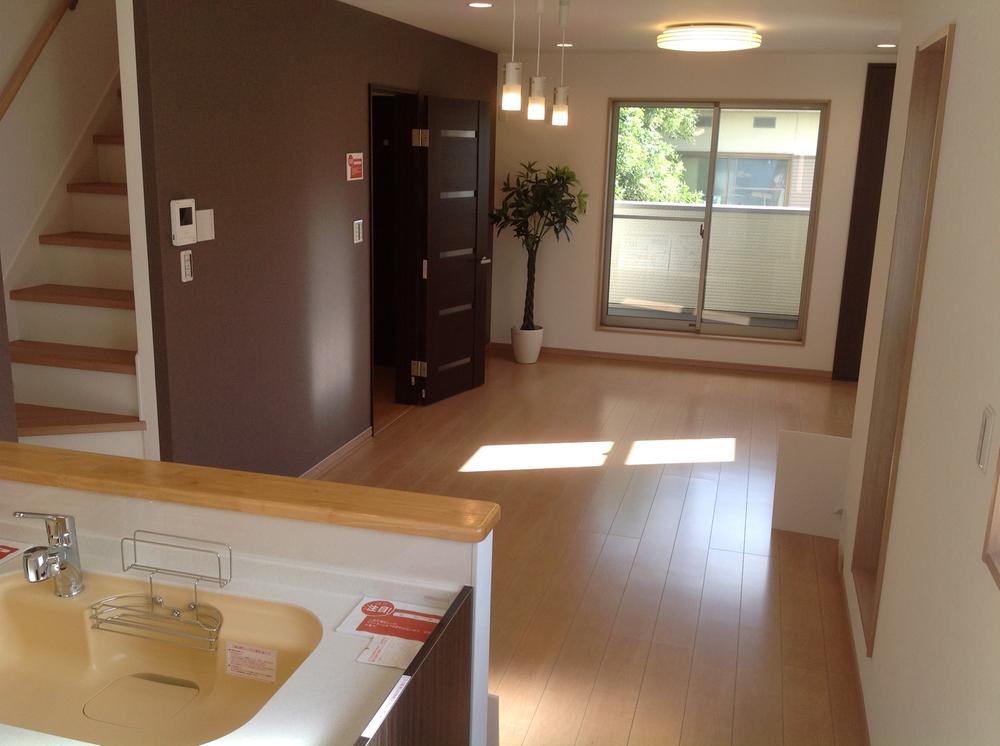 Indoor (September 2012) shooting
室内(2012年9月)撮影
Floor plan間取り図 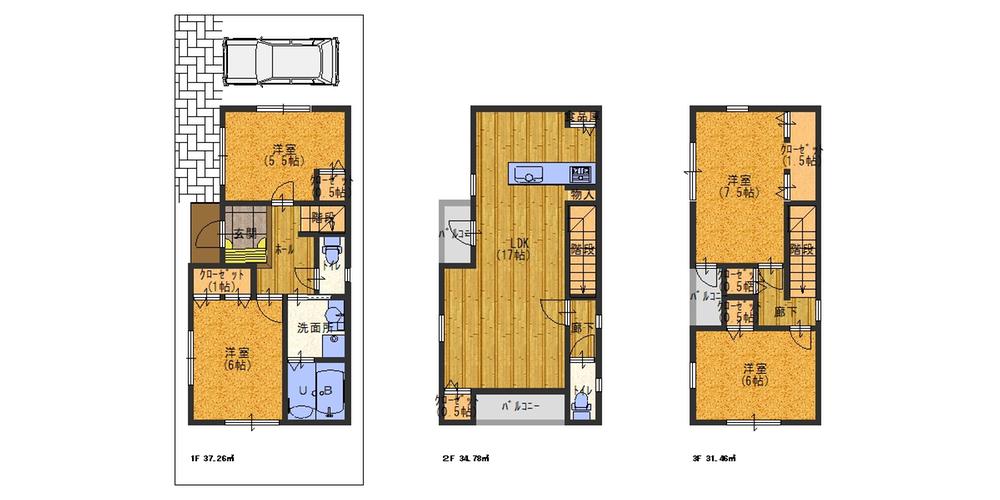 29,800,000 yen, 4LDK, Land area 75.01 sq m , Building area 103.5 sq m floor plan
2980万円、4LDK、土地面積75.01m2、建物面積103.5m2 間取り図
Livingリビング 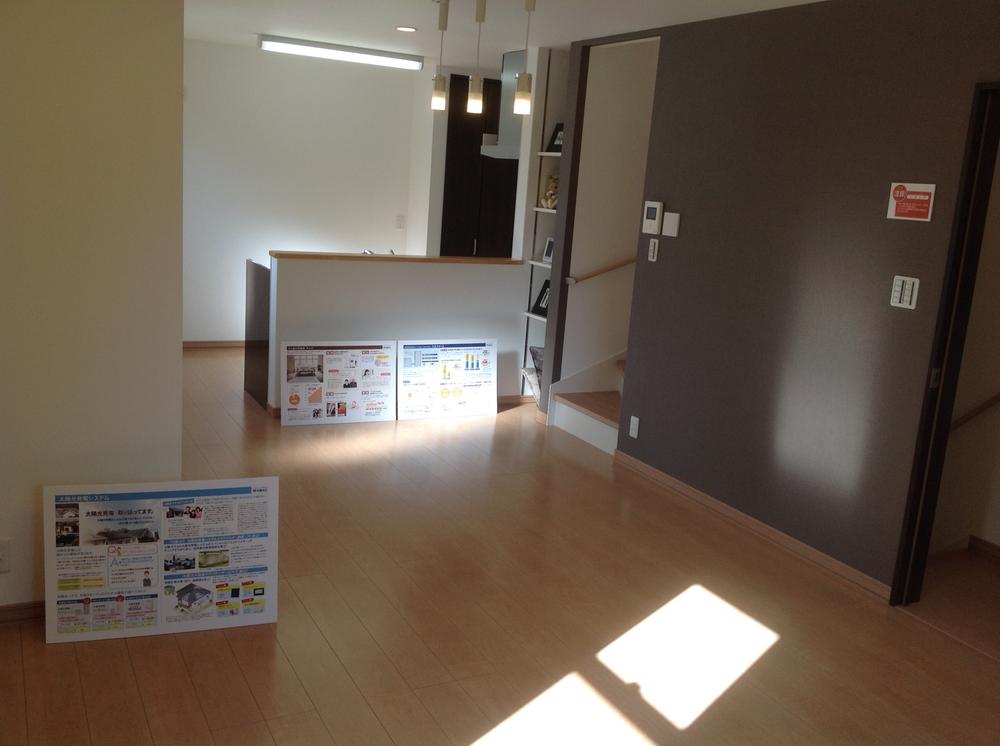 Indoor (September 2012) shooting
室内(2012年9月)撮影
Bathroom浴室 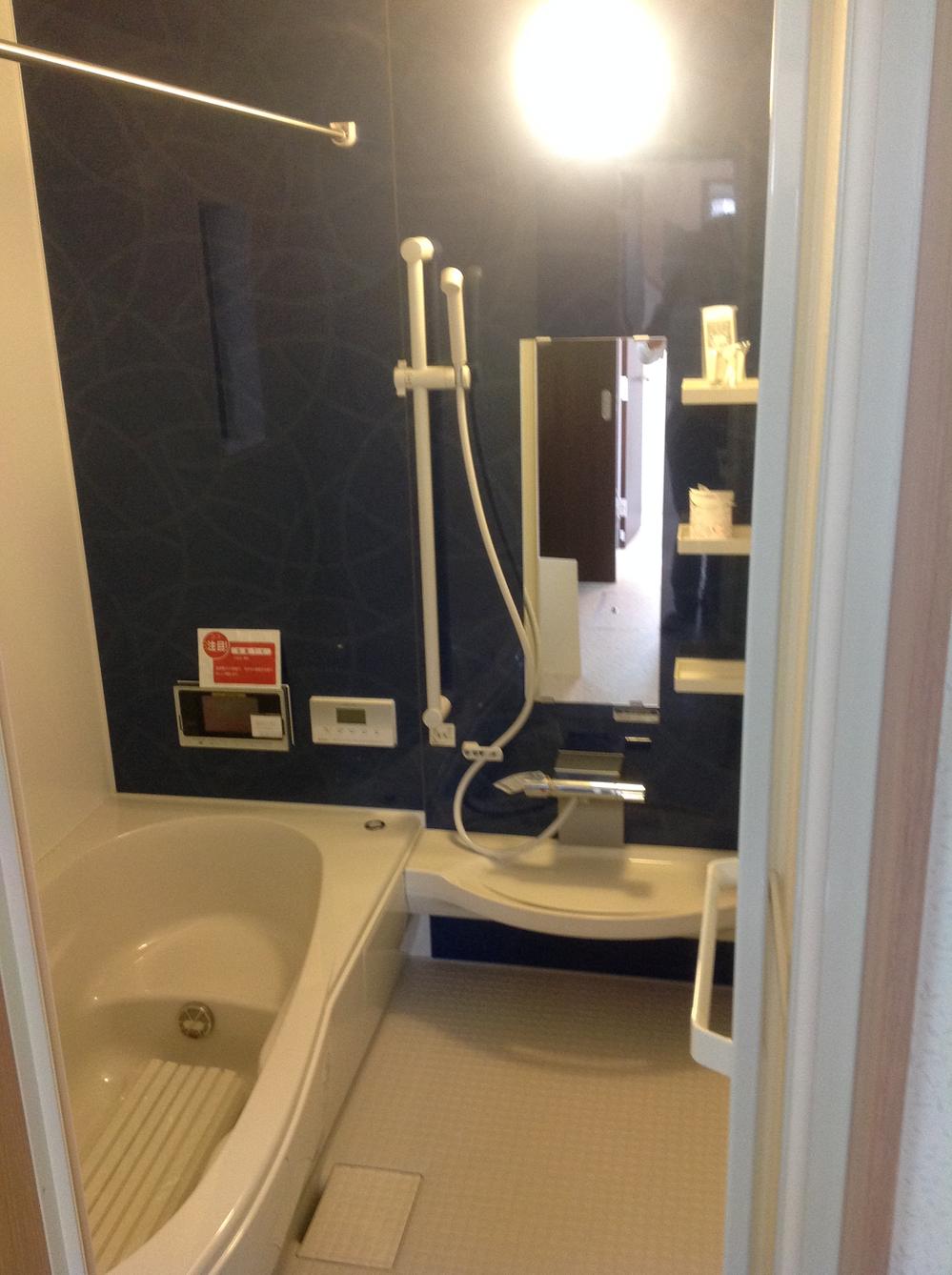 Indoor (September 2012) shooting
室内(2012年9月)撮影
Kitchenキッチン 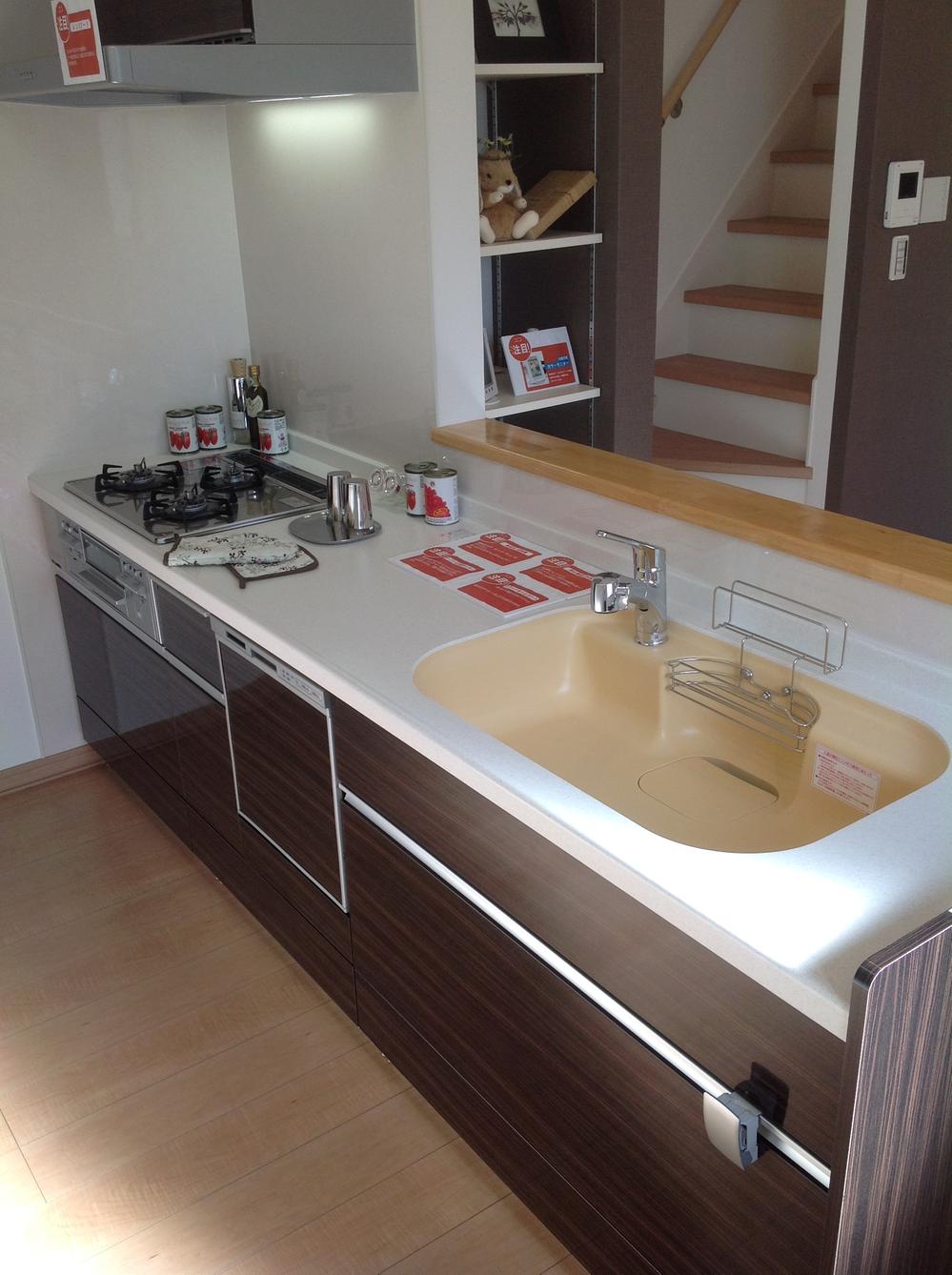 Indoor (September 2012) shooting
室内(2012年9月)撮影
Non-living roomリビング以外の居室 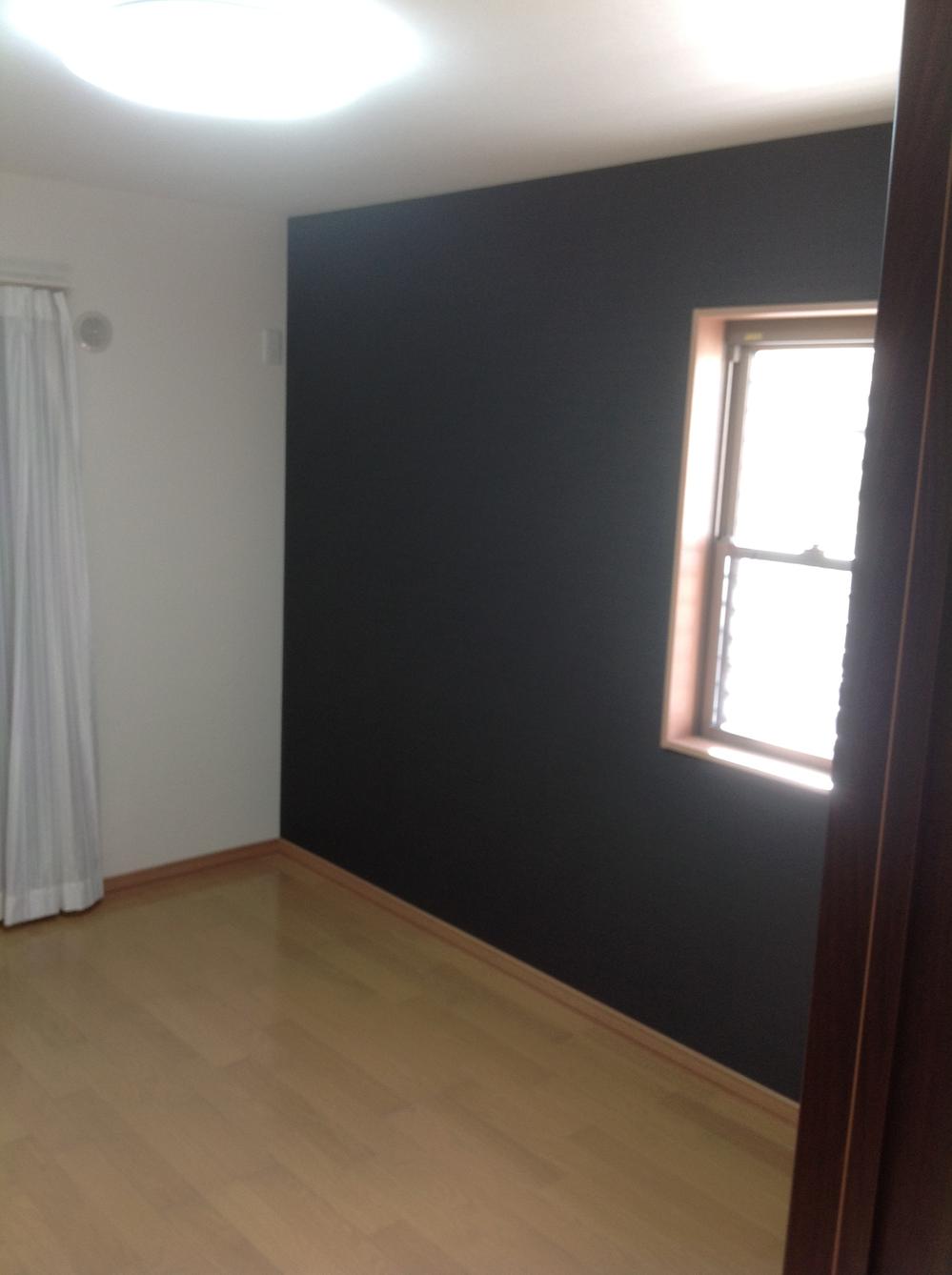 Indoor (September 2012) shooting
室内(2012年9月)撮影
Wash basin, toilet洗面台・洗面所 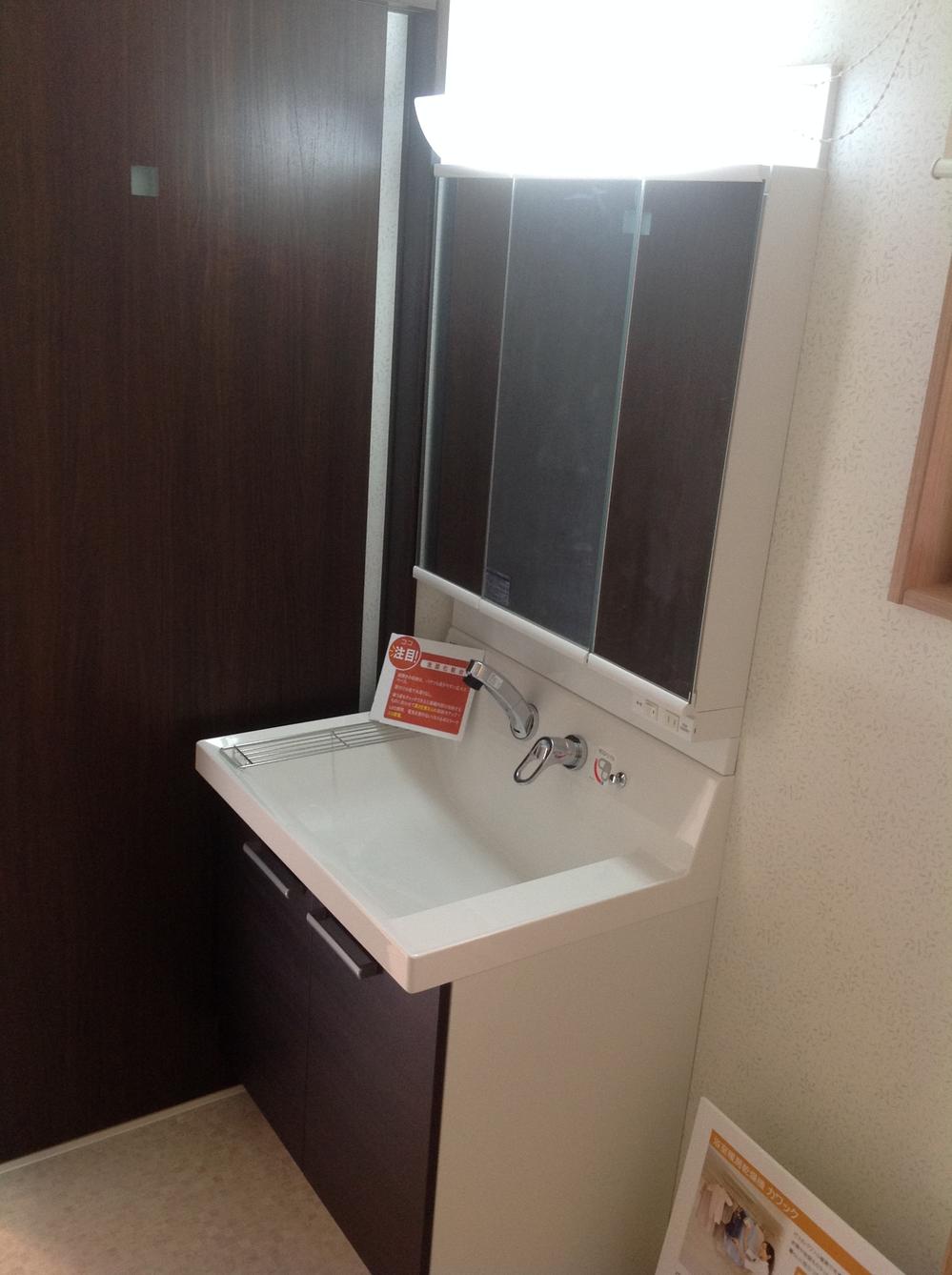 Indoor (September 2012) shooting
室内(2012年9月)撮影
Receipt収納 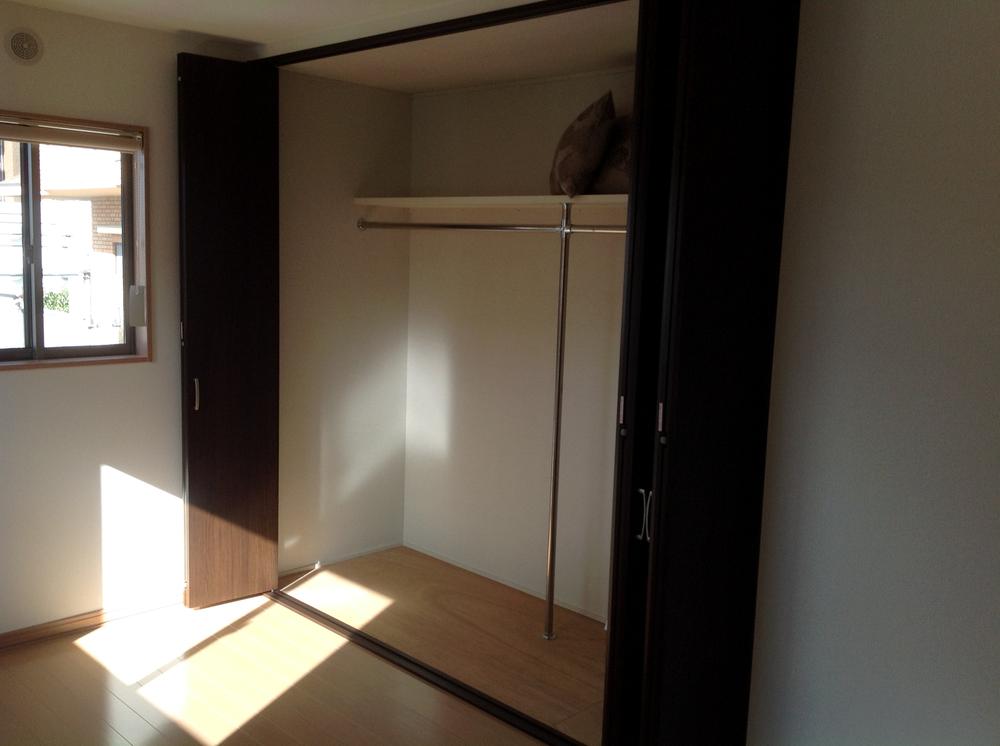 Indoor (September 2012) shooting
室内(2012年9月)撮影
Toiletトイレ 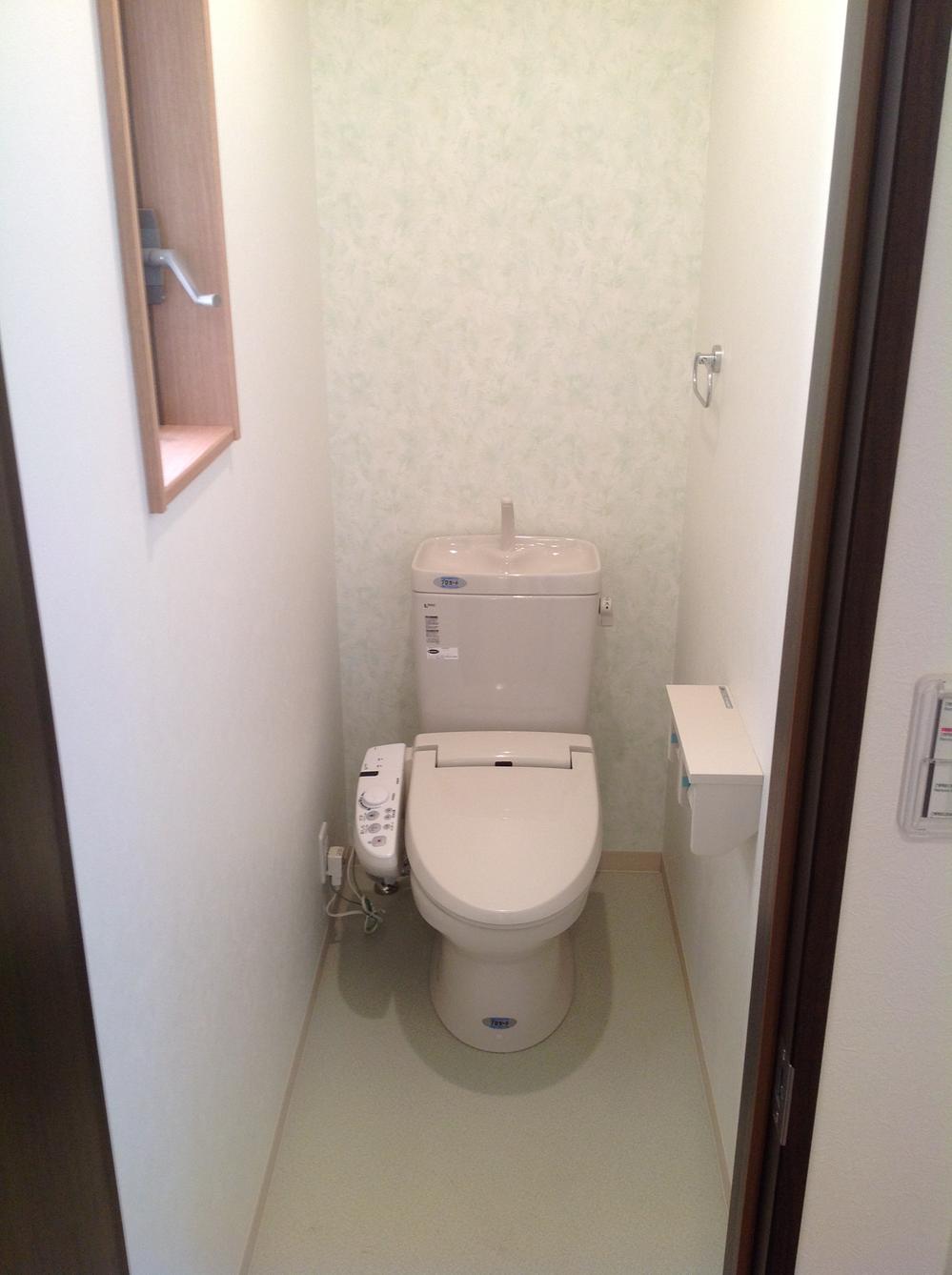 Indoor (September 2012) shooting
室内(2012年9月)撮影
Other localその他現地 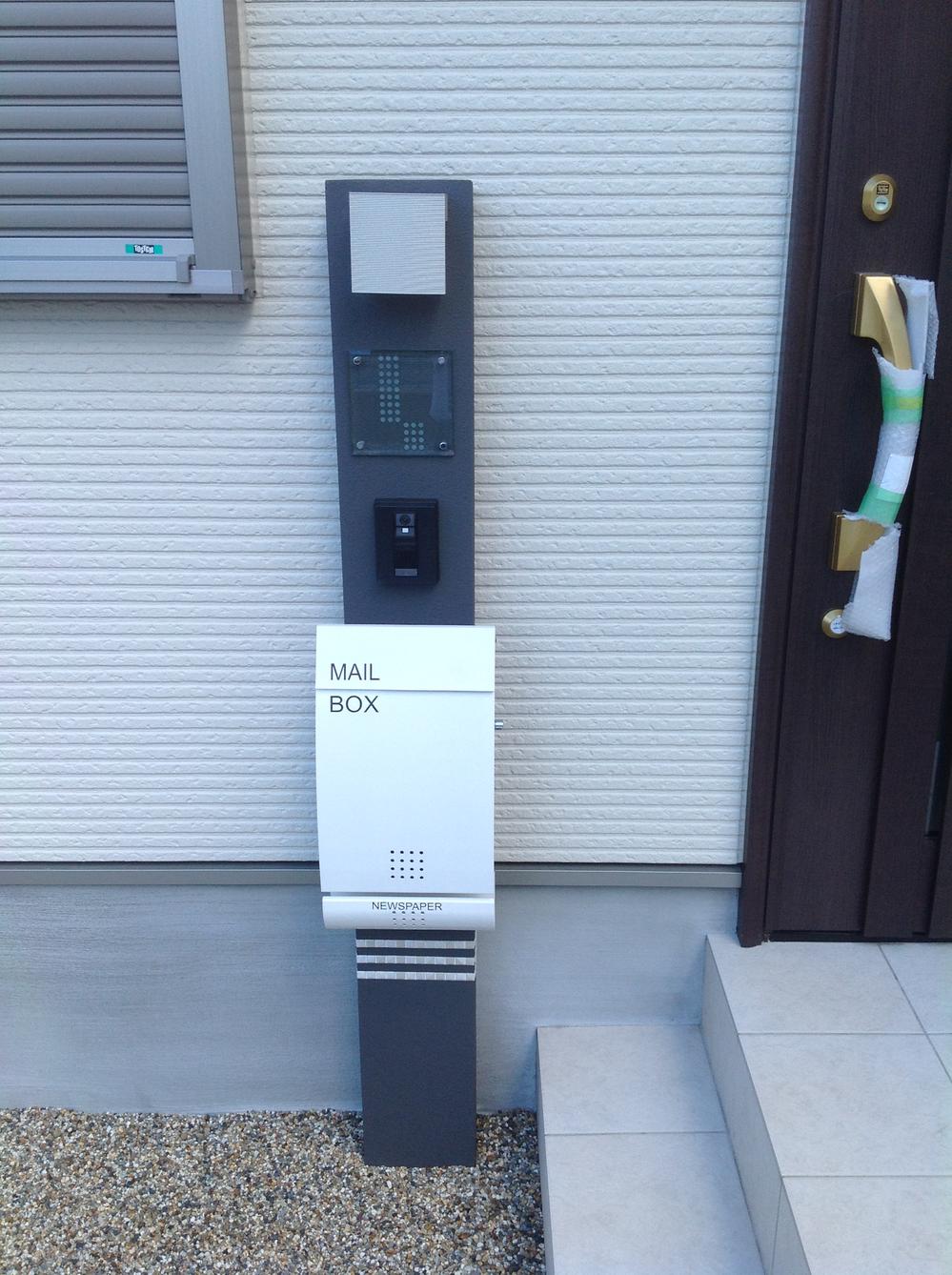 Local (September 2012) shooting
現地(2012年9月)撮影
Otherその他 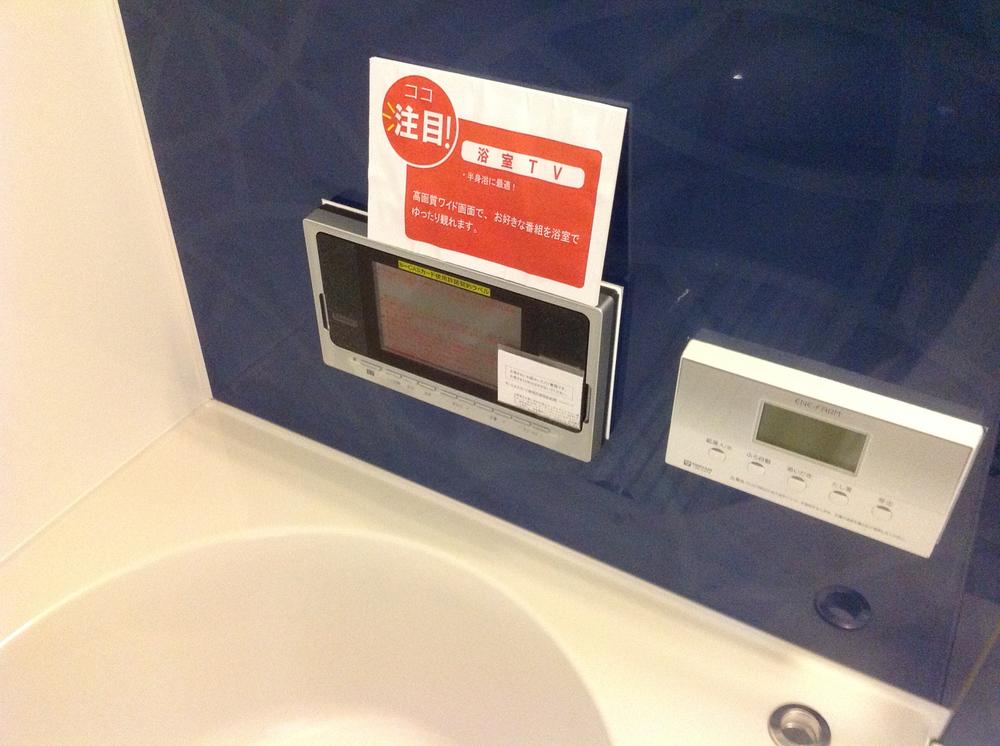 Bathroom TV is standard equipment! !
浴室TV標準装備です!!
Non-living roomリビング以外の居室 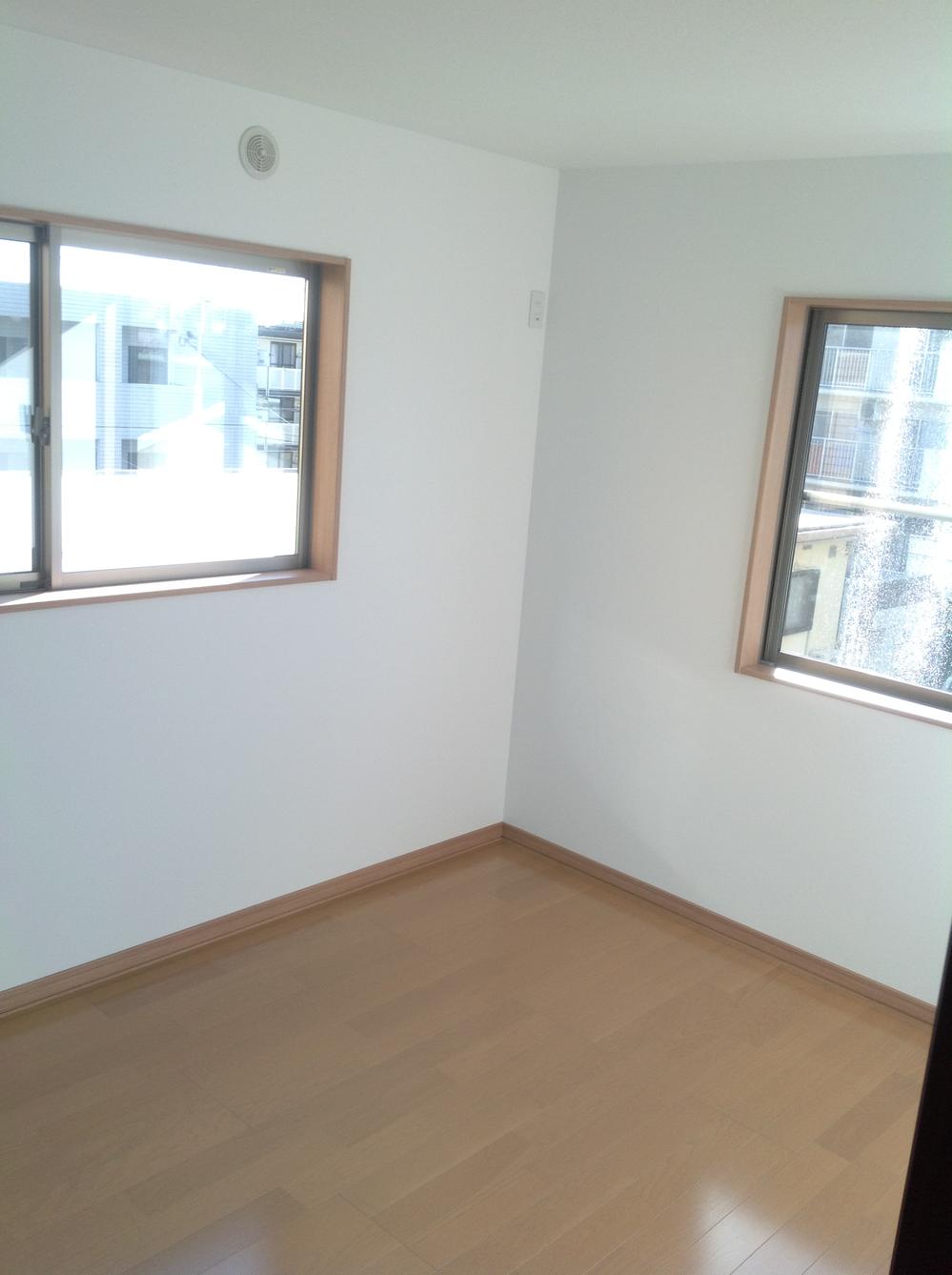 Indoor (September 2012) shooting
室内(2012年9月)撮影
Otherその他 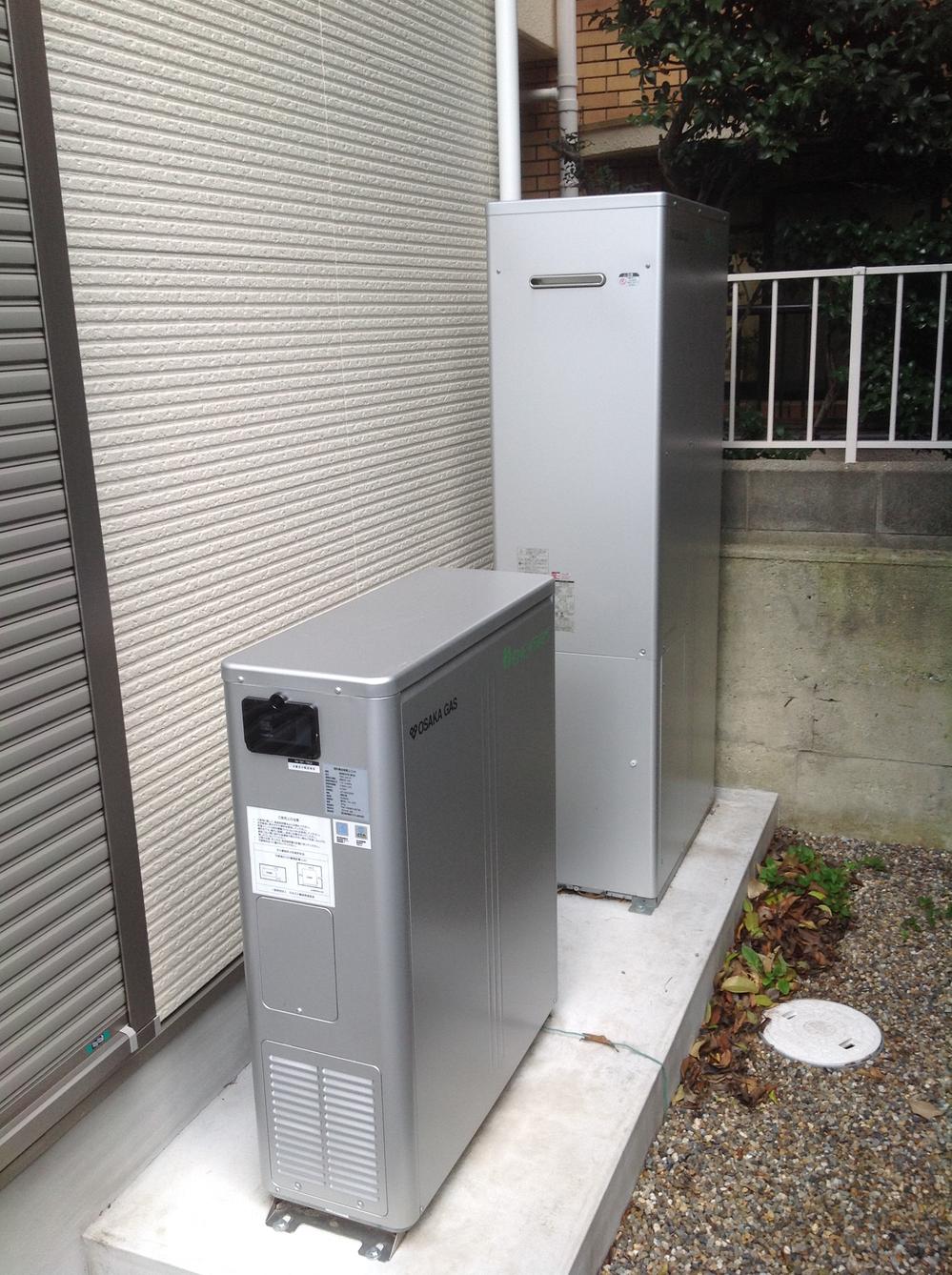 Standard equipment W power generation of the energy farm and solar power generation system! !
エネファームと太陽光発電システムのW発電が標準装備!!
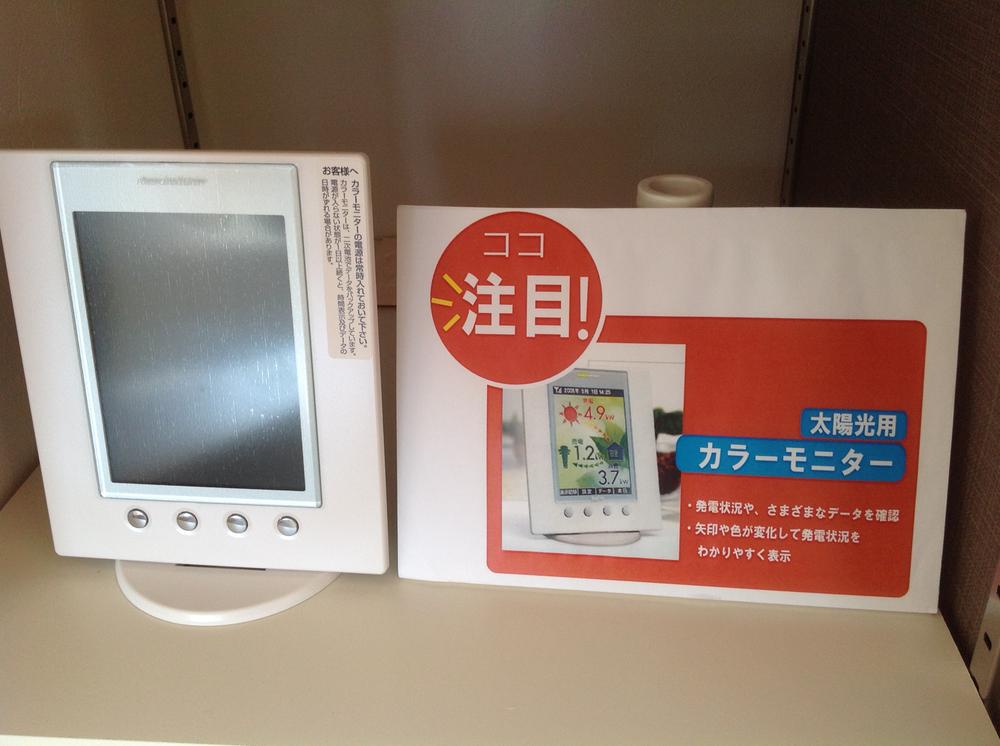 Other
その他
Location
|
















