New Homes » Kansai » Osaka prefecture » Ikeda
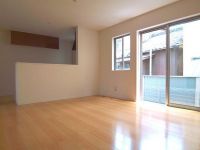 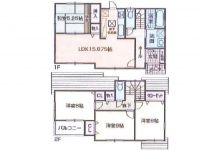
| | Osaka Prefecture Ikeda 大阪府池田市 |
| Hankyu Takarazuka Line "Ikeda" bus 13 minutes under the Shibuya walk 3 minutes 阪急宝塚線「池田」バス13分下渋谷歩3分 |
| ■ For families with small children is also the area to be able to live in peace! ■ Living environment is also good location in a kind low-rise. ■ All 6 compartment, Land area 120 sq m or more ・ No. 4 place ・ No. 6 locations with solar power! ■小さいお子様のいるご家庭も安心して暮らせるエリアです!■一種低層で住環境も良好の立地です。■全6区画、土地面積120m2以上・4号地・6号地太陽光発電付! |
| ■ Will guide you to the local if you can call. ■お電話頂ければ現地へご案内致します。 |
Features pickup 特徴ピックアップ | | System kitchen / Bathroom Dryer / Yang per good / A quiet residential area / Toilet 2 places / Bathroom 1 tsubo or more / 2-story / Underfloor Storage システムキッチン /浴室乾燥機 /陽当り良好 /閑静な住宅地 /トイレ2ヶ所 /浴室1坪以上 /2階建 /床下収納 | Price 価格 | | 31,800,000 yen 3180万円 | Floor plan 間取り | | 4LDK 4LDK | Units sold 販売戸数 | | 1 units 1戸 | Total units 総戸数 | | 6 units 6戸 | Land area 土地面積 | | 130.59 sq m (registration) 130.59m2(登記) | Building area 建物面積 | | 94.66 sq m (registration) 94.66m2(登記) | Driveway burden-road 私道負担・道路 | | Nothing, East 5m width 無、東5m幅 | Completion date 完成時期(築年月) | | December 2013 2013年12月 | Address 住所 | | Osaka Prefecture Ikeda Shibuya 1 大阪府池田市渋谷1 | Traffic 交通 | | Hankyu Takarazuka Line "Ikeda" bus 13 minutes under the Shibuya walk 3 minutes 阪急宝塚線「池田」バス13分下渋谷歩3分
| Related links 関連リンク | | [Related Sites of this company] 【この会社の関連サイト】 | Person in charge 担当者より | | [Regarding this property.] ■ 6 new subdivisions with the location of the living environment better a kind low-rise! ■ No. 4 place ・ No. 6 locations with solar power! 【この物件について】■一種低層で住環境良好の立地に新規6区画分譲!■4号地・6号地太陽光発電付! | Contact お問い合せ先 | | TEL: 0800-603-3634 [Toll free] mobile phone ・ Also available from PHS
Caller ID is not notified
Please contact the "saw SUUMO (Sumo)"
If it does not lead, If the real estate company TEL:0800-603-3634【通話料無料】携帯電話・PHSからもご利用いただけます
発信者番号は通知されません
「SUUMO(スーモ)を見た」と問い合わせください
つながらない方、不動産会社の方は
| Building coverage, floor area ratio 建ぺい率・容積率 | | Fifty percent ・ Hundred percent 50%・100% | Time residents 入居時期 | | Consultation 相談 | Land of the right form 土地の権利形態 | | Ownership 所有権 | Structure and method of construction 構造・工法 | | Wooden 2-story 木造2階建 | Use district 用途地域 | | One low-rise 1種低層 | Overview and notices その他概要・特記事項 | | Facilities: This sewage, City gas, Building confirmation number: No. Trust 13-2610, Parking: car space 設備:本下水、都市ガス、建築確認番号:第トラスト13-2610号、駐車場:カースペース | Company profile 会社概要 | | <Mediation> governor of Osaka (2) No. 049430 (with) tax housing Yubinbango563-0055 Osaka Ikeda Sugawara-cho 6-12 <仲介>大阪府知事(2)第049430号(有)タックスハウジング〒563-0055 大阪府池田市菅原町6-12 |
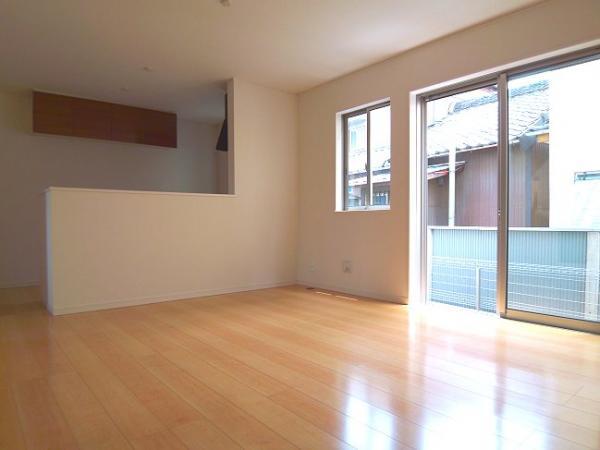 Same specifications photos (living)
同仕様写真(リビング)
Floor plan間取り図 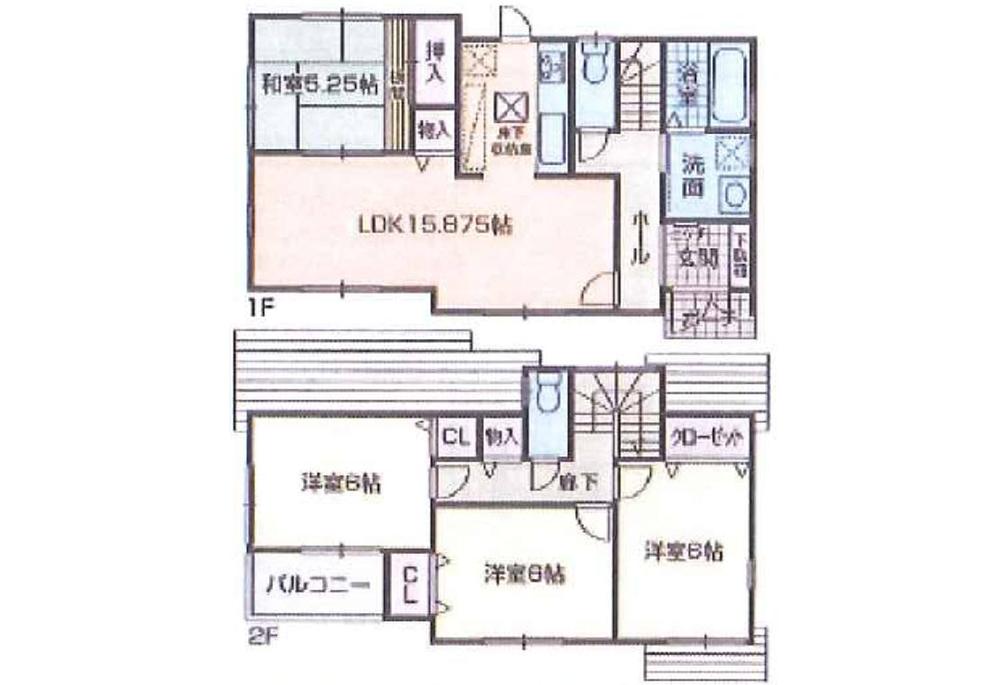 31,800,000 yen, 4LDK, Land area 130.59 sq m , It is a building area of 94.66 sq m 2 No. place 31,800,000 yen.
3180万円、4LDK、土地面積130.59m2、建物面積94.66m2 2号地3180万円です。
Same specifications photos (appearance)同仕様写真(外観) 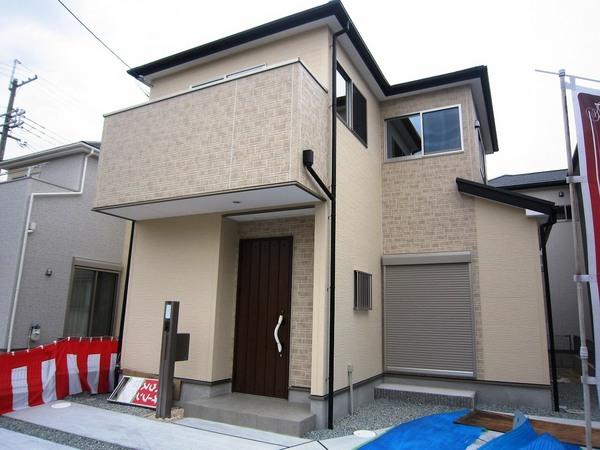 The color is different.
色は違います。
Floor plan間取り図 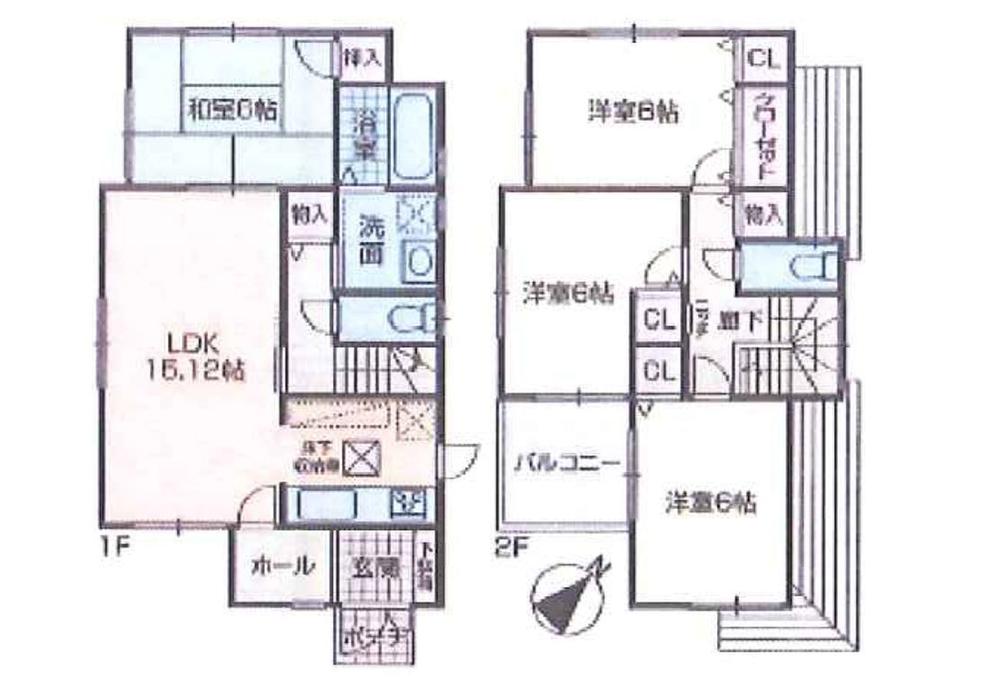 31,800,000 yen, 4LDK, Land area 130.59 sq m , It is a building area of 94.66 sq m 1 No. place 34,800,000 yen.
3180万円、4LDK、土地面積130.59m2、建物面積94.66m2 1号地3480万円です。
Local appearance photo現地外観写真 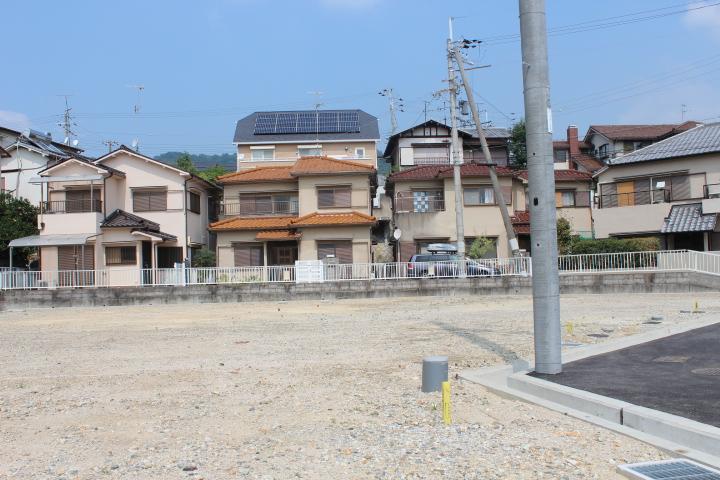 Local (September 2013) Shooting
現地(2013年9月)撮影
Same specifications photo (bathroom)同仕様写真(浴室) 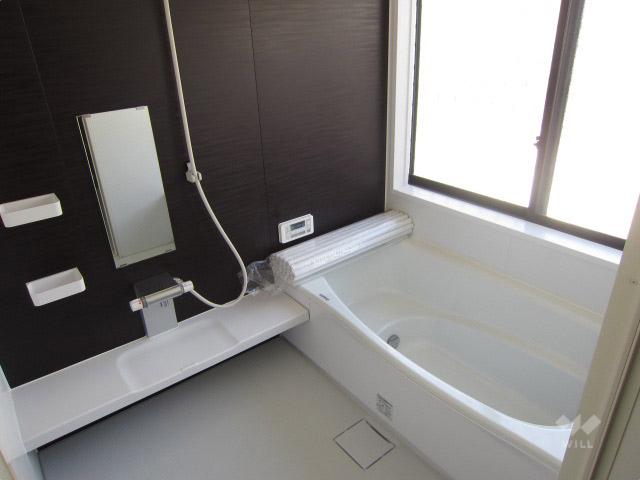 The color is different.
色は違います。
Same specifications photo (kitchen)同仕様写真(キッチン) 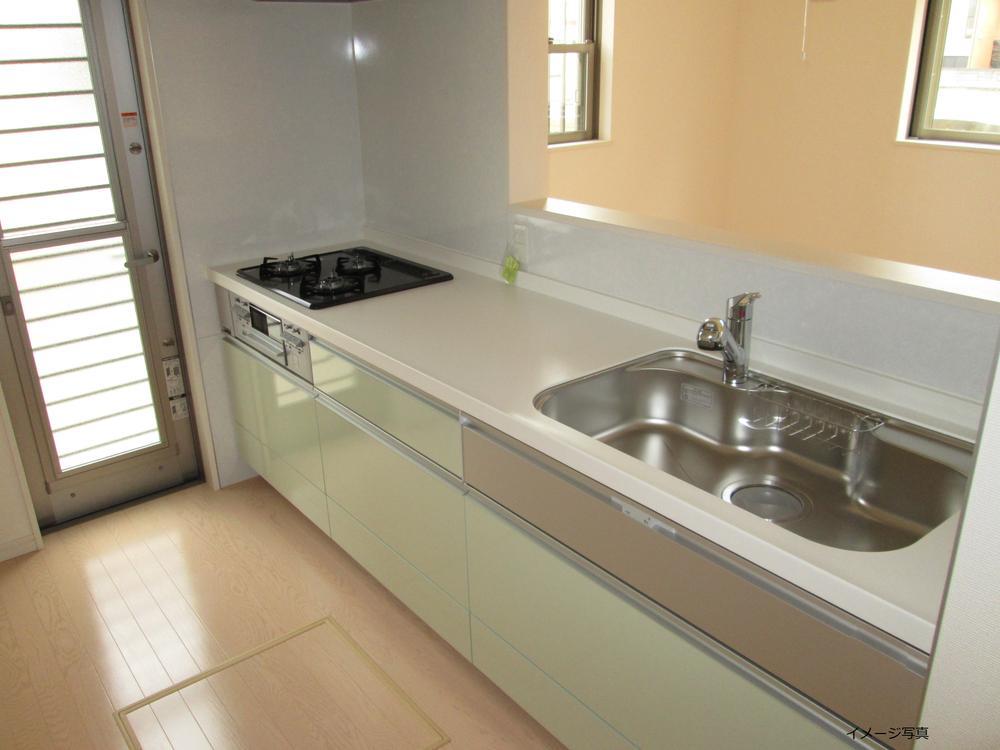 The color is different.
色は違います。
Local photos, including front road前面道路含む現地写真 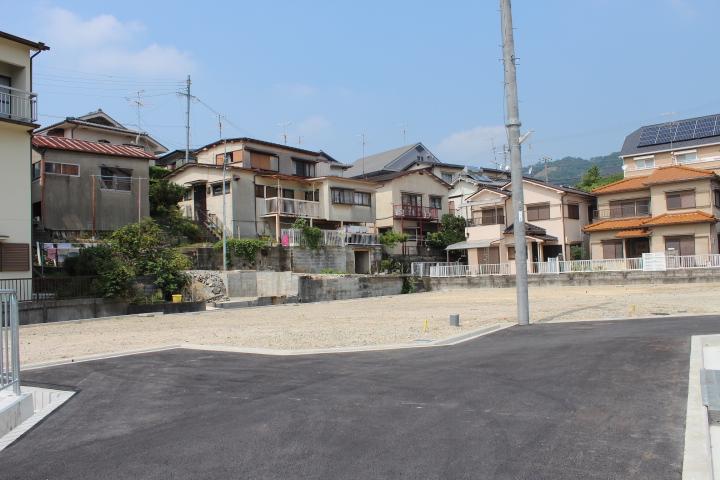 Local (September 2013) Shooting
現地(2013年9月)撮影
Primary school小学校 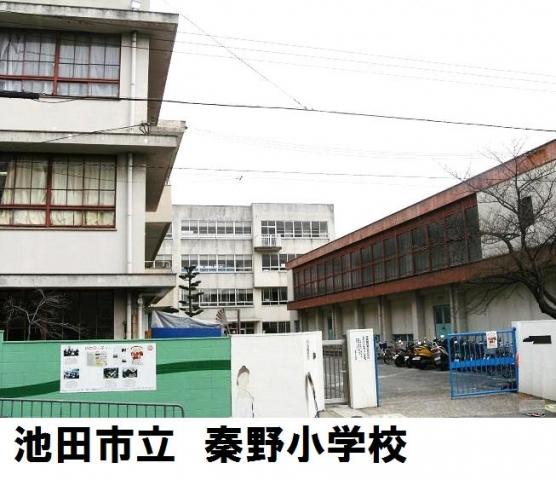 Hatano to elementary school 320m
秦野小学校まで320m
The entire compartment Figure全体区画図 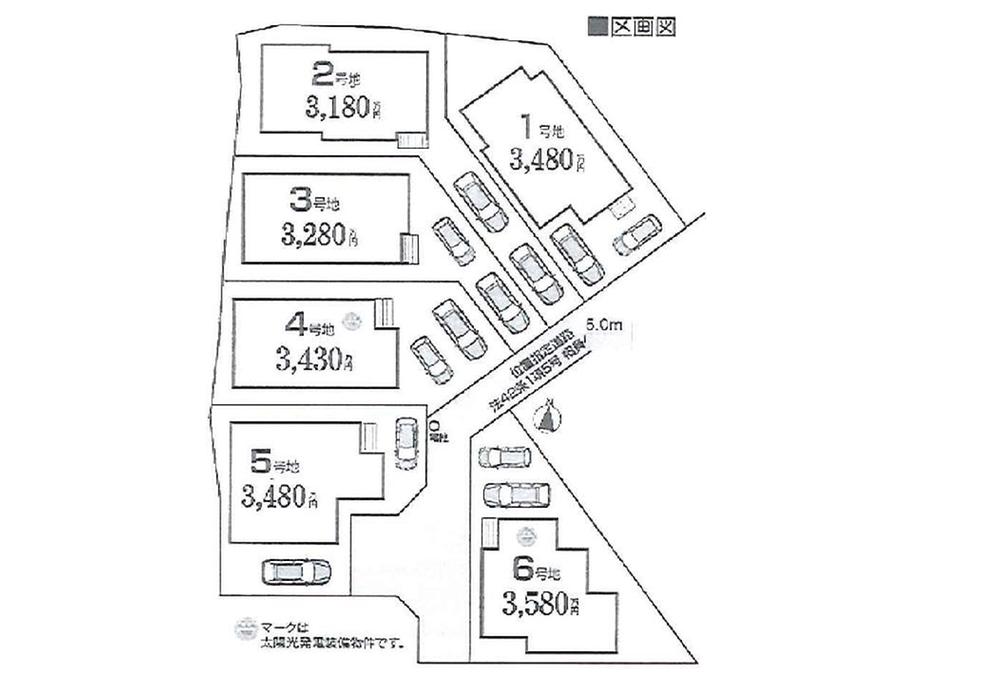 Position designated road width 5.0m
位置指定道路幅員5.0m
Hill photo高台写真 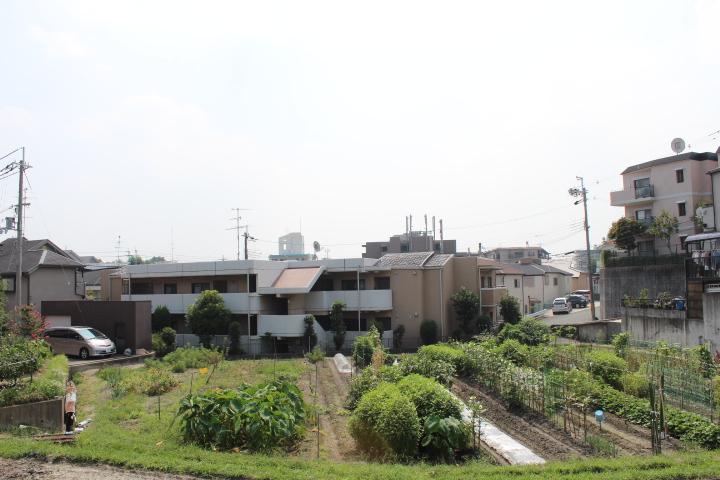 It is seen from the hill site (September 2013) Shooting
高台から見た現地(2013年9月)撮影
Floor plan間取り図 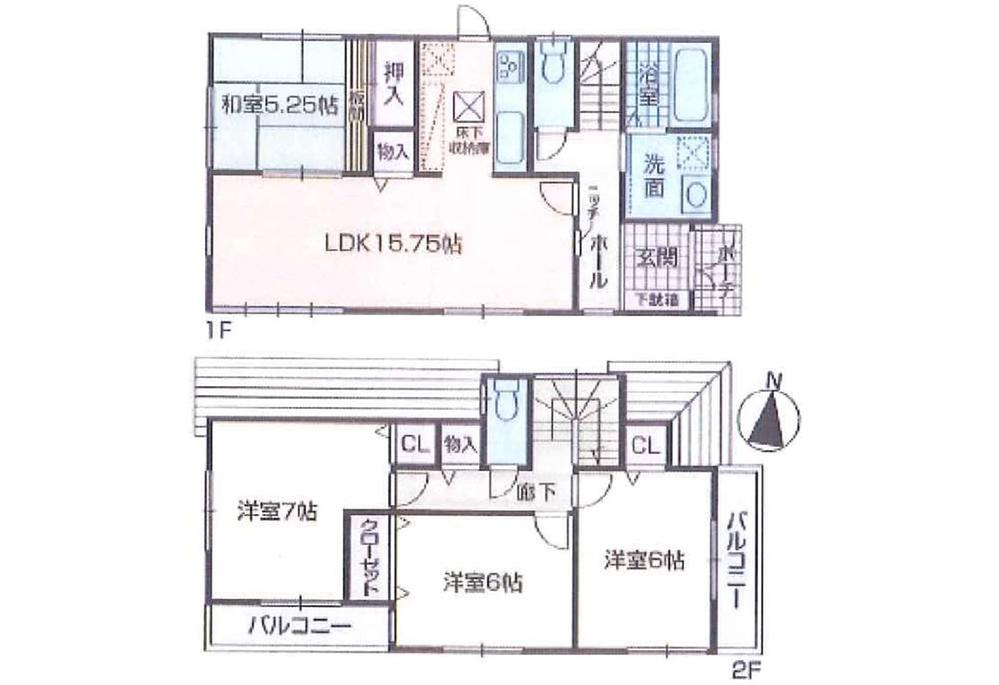 31,800,000 yen, 4LDK, Land area 130.59 sq m , It is a building area of 94.66 sq m 3 No. place 32,800,000 yen.
3180万円、4LDK、土地面積130.59m2、建物面積94.66m2 3号地3280万円です。
Junior high school中学校 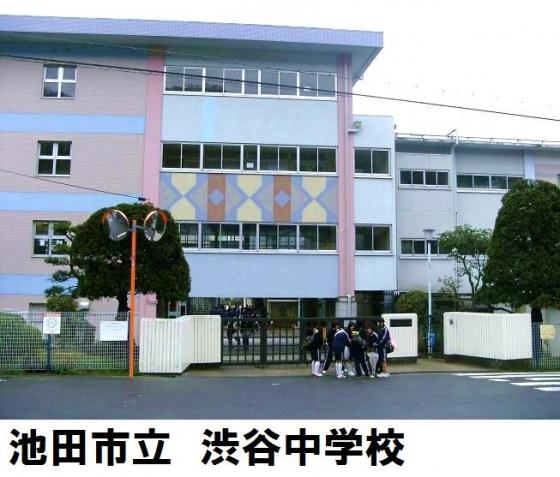 470m to Shibuya junior high school
渋谷中学校まで470m
Floor plan間取り図 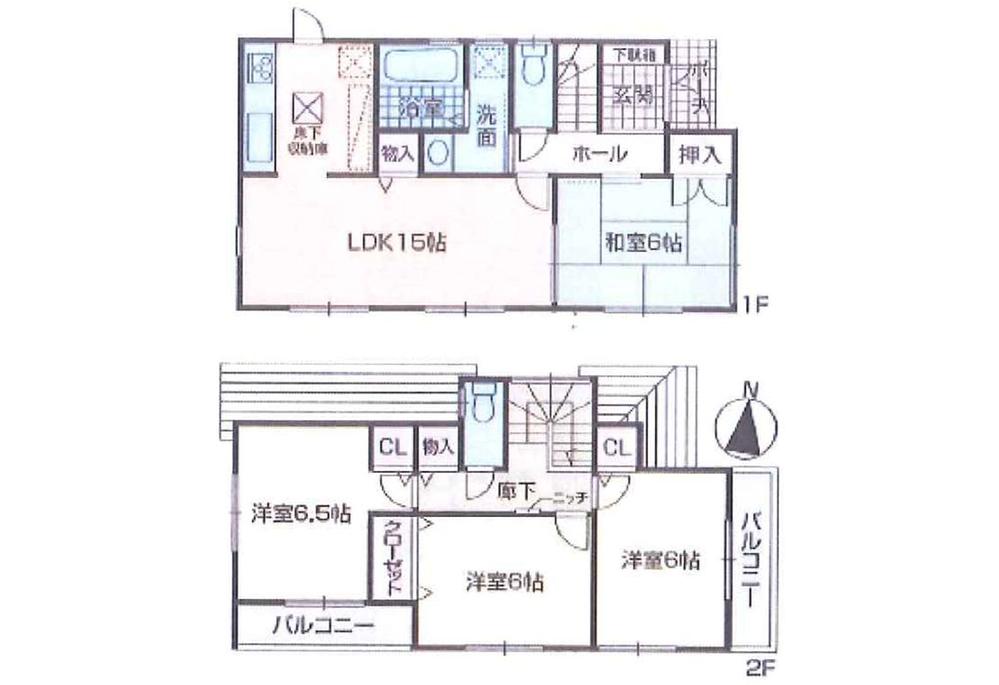 31,800,000 yen, 4LDK, Land area 130.59 sq m , It is a building area of 94.66 sq m 4 No. place 34,300,000 yen.
3180万円、4LDK、土地面積130.59m2、建物面積94.66m2 4号地3430万円です。
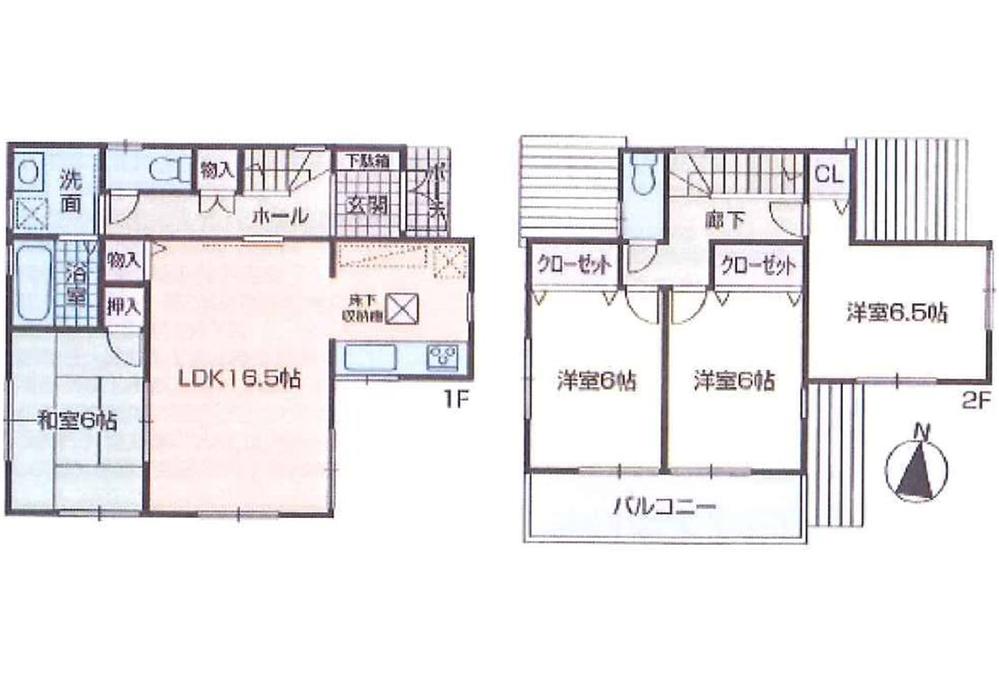 31,800,000 yen, 4LDK, Land area 130.59 sq m , It is a building area of 94.66 sq m 5 No. place 34,800,000 yen.
3180万円、4LDK、土地面積130.59m2、建物面積94.66m2 5号地3480万円です。
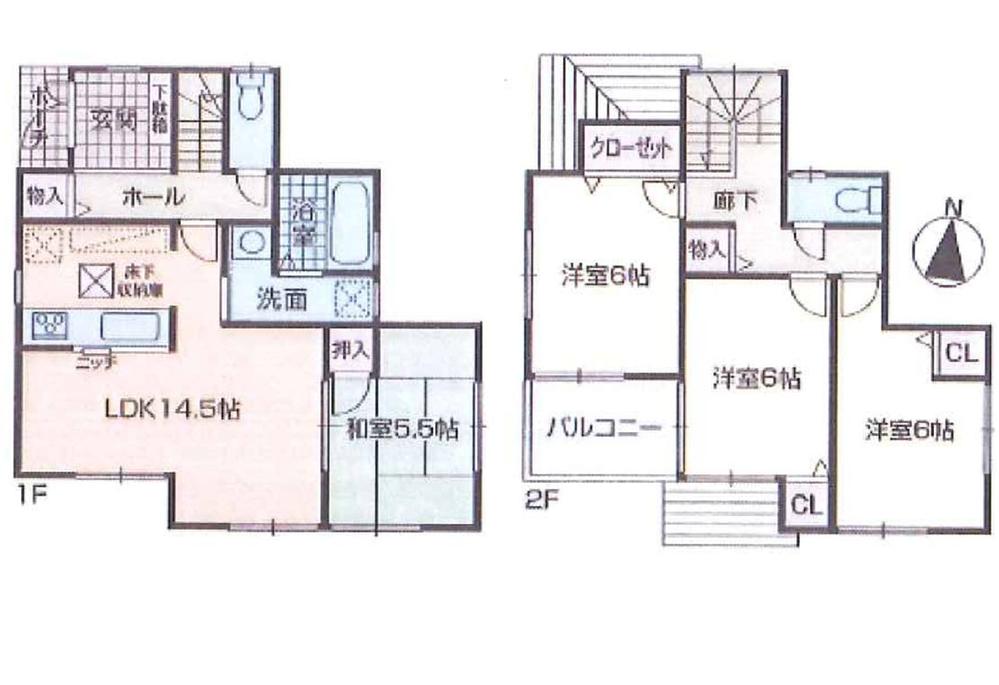 31,800,000 yen, 4LDK, Land area 130.59 sq m , It is a building area of 94.66 sq m 6 No. place 35,800,000 yen.
3180万円、4LDK、土地面積130.59m2、建物面積94.66m2 6号地3580万円です。
Location
|

















