New Homes » Kansai » Osaka prefecture » Ikeda
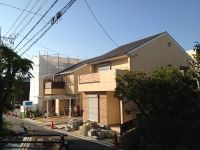 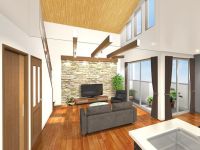
| | Osaka Prefecture Ikeda 大阪府池田市 |
| Hankyu Takarazuka Line "Ishibashi" walk 14 minutes 阪急宝塚線「石橋」歩14分 |
| ■ Design specifications. ■ Commitment faction to you! LDK20 tatami mats or more, Parking two Allowed, roof balcony, Atrium, A quiet residential area ■デザイナーズ仕様。■こだわり派のあなたへ!LDK20畳以上、駐車2台可、ルーフバルコニー、吹抜け、閑静な住宅地 |
| Flat access to the station! 駅までフラットアクセス! |
Features pickup 特徴ピックアップ | | Corresponding to the flat-35S / Pre-ground survey / Parking two Allowed / LDK20 tatami mats or more / Fiscal year Available / Energy-saving water heaters / See the mountain / Super close / Facing south / System kitchen / Bathroom Dryer / All room storage / Flat to the station / Siemens south road / A quiet residential area / Around traffic fewer / Washbasin with shower / Face-to-face kitchen / Wide balcony / Toilet 2 places / Bathroom 1 tsubo or more / 2 or more sides balcony / South balcony / Double-glazing / Warm water washing toilet seat / Underfloor Storage / The window in the bathroom / Atrium / TV monitor interphone / High-function toilet / All living room flooring / Good view / Dish washing dryer / Water filter / Three-story or more / Living stairs / roof balcony / Flat terrain / Floor heating フラット35Sに対応 /地盤調査済 /駐車2台可 /LDK20畳以上 /年度内入居可 /省エネ給湯器 /山が見える /スーパーが近い /南向き /システムキッチン /浴室乾燥機 /全居室収納 /駅まで平坦 /南側道路面す /閑静な住宅地 /周辺交通量少なめ /シャワー付洗面台 /対面式キッチン /ワイドバルコニー /トイレ2ヶ所 /浴室1坪以上 /2面以上バルコニー /南面バルコニー /複層ガラス /温水洗浄便座 /床下収納 /浴室に窓 /吹抜け /TVモニタ付インターホン /高機能トイレ /全居室フローリング /眺望良好 /食器洗乾燥機 /浄水器 /3階建以上 /リビング階段 /ルーフバルコニー /平坦地 /床暖房 | Event information イベント情報 | | Local guide Board (please make a reservation beforehand) schedule / Now open 現地案内会(事前に必ず予約してください)日程/公開中 | Price 価格 | | 36,300,000 yen 3630万円 | Floor plan 間取り | | 4LDK 4LDK | Units sold 販売戸数 | | 1 units 1戸 | Total units 総戸数 | | 1 units 1戸 | Land area 土地面積 | | 116.51 sq m (35.24 tsubo) (measured) 116.51m2(35.24坪)(実測) | Building area 建物面積 | | 105.3 sq m (31.85 square meters) 105.3m2(31.85坪) | Driveway burden-road 私道負担・道路 | | Nothing, South 4.4m width (contact the road width 2.5m) 無、南4.4m幅(接道幅2.5m) | Completion date 完成時期(築年月) | | January 2014 2014年1月 | Address 住所 | | Osaka Prefecture Ikeda Hachizuka 2 大阪府池田市鉢塚2 | Traffic 交通 | | Hankyu Takarazuka Line "Ishibashi" walk 14 minutes
Hankyu Takarazuka Line "Ikeda" walk 15 minutes
Hankyū Minoo Line "Sakurai" walk 29 minutes 阪急宝塚線「石橋」歩14分
阪急宝塚線「池田」歩15分
阪急箕面線「桜井」歩29分
| Related links 関連リンク | | [Related Sites of this company] 【この会社の関連サイト】 | Contact お問い合せ先 | | Yamabuki (Ltd.) TEL: 06-6380-5539 Please contact as "saw SUUMO (Sumo)" 山吹(株)TEL:06-6380-5539「SUUMO(スーモ)を見た」と問い合わせください | Building coverage, floor area ratio 建ぺい率・容積率 | | 60% ・ 176 percent 60%・176% | Time residents 入居時期 | | February 2014 schedule 2014年2月予定 | Land of the right form 土地の権利形態 | | Ownership 所有権 | Structure and method of construction 構造・工法 | | Wooden three-story (framing method) 木造3階建(軸組工法) | Use district 用途地域 | | One middle and high 1種中高 | Other limitations その他制限事項 | | Regulations have by the Aviation Law, Height district, Site area minimum Yes 航空法による規制有、高度地区、敷地面積最低限度有 | Overview and notices その他概要・特記事項 | | Facilities: Public Water Supply, This sewage, City gas, Building confirmation number: 13-2733, Parking: car space 設備:公営水道、本下水、都市ガス、建築確認番号:13-2733、駐車場:カースペース | Company profile 会社概要 | | <Mediation> governor of Osaka Prefecture (1) No. 056022 bright Co. Yubinbango564-0062 Suita, Osaka Prefecture Tarumi-cho 3-35-11 <仲介>大阪府知事(1)第056022号山吹(株)〒564-0062 大阪府吹田市垂水町3-35-11 |
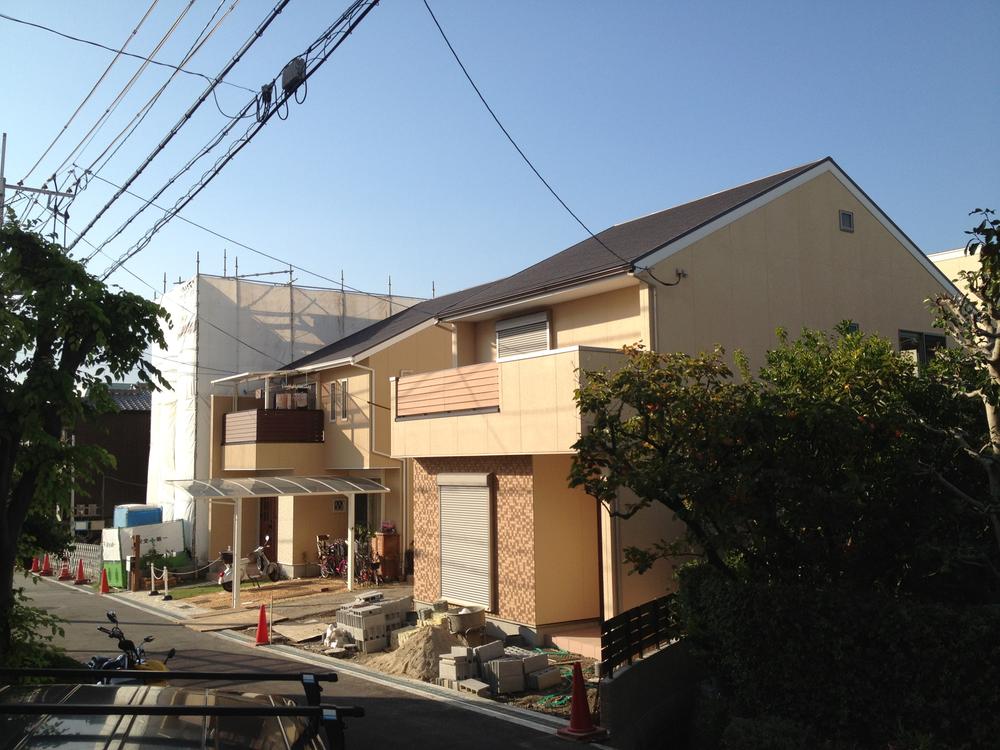 Local photos, including front road
前面道路含む現地写真
Rendering (introspection)完成予想図(内観) 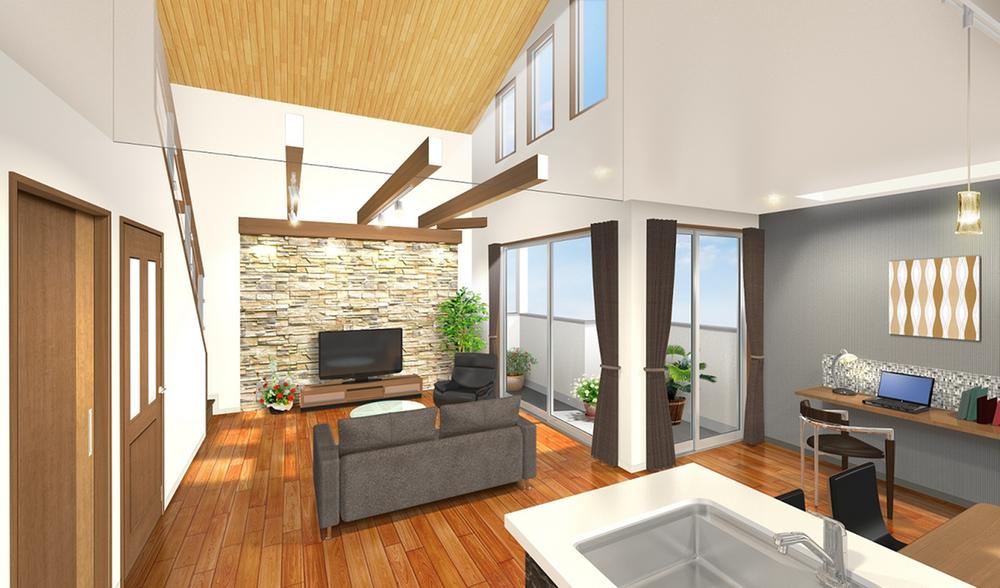 Living There are light and airy there opening number at the top in Fukinuki (gradient ceiling). The wall accent there is a profound feeling to paste the natural stone.
リビングは吹抜(勾配天井)で上部に開口部が多数あり明るく開放感あります。壁アクセントには天然石を貼り重厚感があります。
Floor plan間取り図 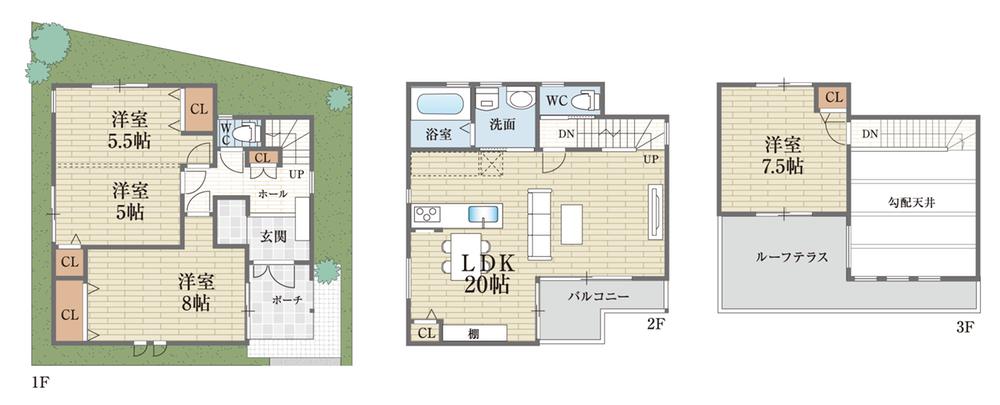 36,300,000 yen, 4LDK, Land area 116.51 sq m , On the third floor of the room and the roof balcony of my master and children hobby room where you can use in the building area 105.3 sq m 2-story plus one sense
3630万円、4LDK、土地面積116.51m2、建物面積105.3m2 2階建プラスワン感覚で使っていただける3階のお部屋とルーフバルコニーはご主人様やお子様の趣味の部屋に
Rendering (appearance)完成予想図(外観) 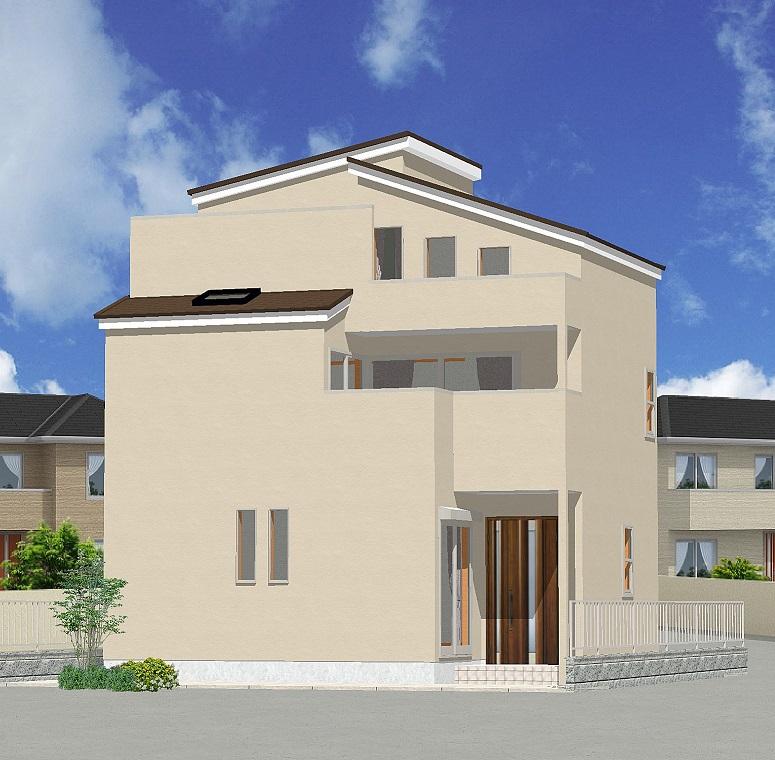 Rendering
完成予想図
Same specifications photos (living)同仕様写真(リビング) 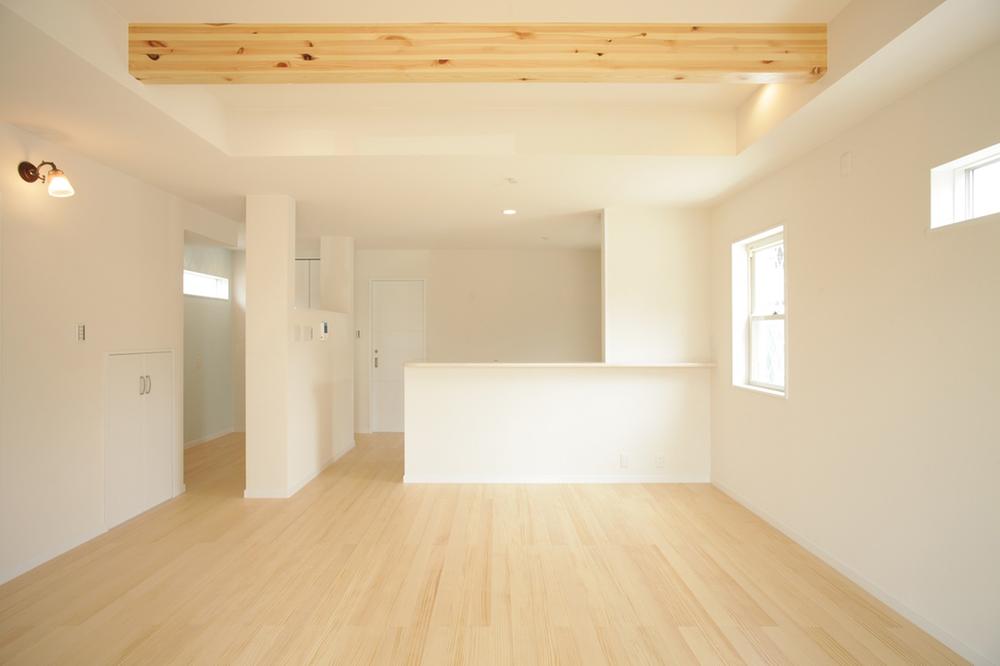 (No. 1 point) same specification
(1号地)同仕様
Same specifications photo (kitchen)同仕様写真(キッチン) 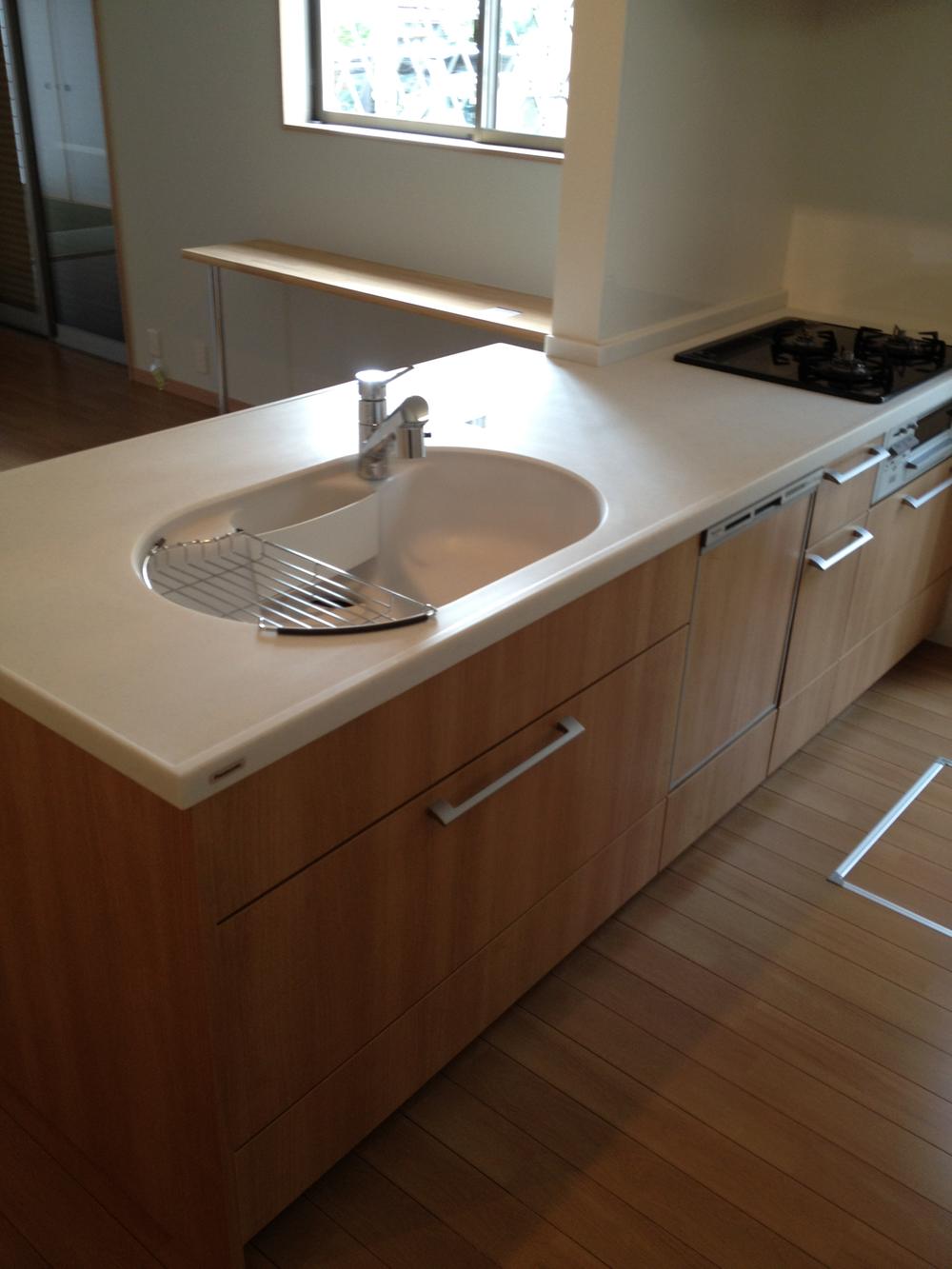 (No. 4 place) the same specification
(4号地)同仕様
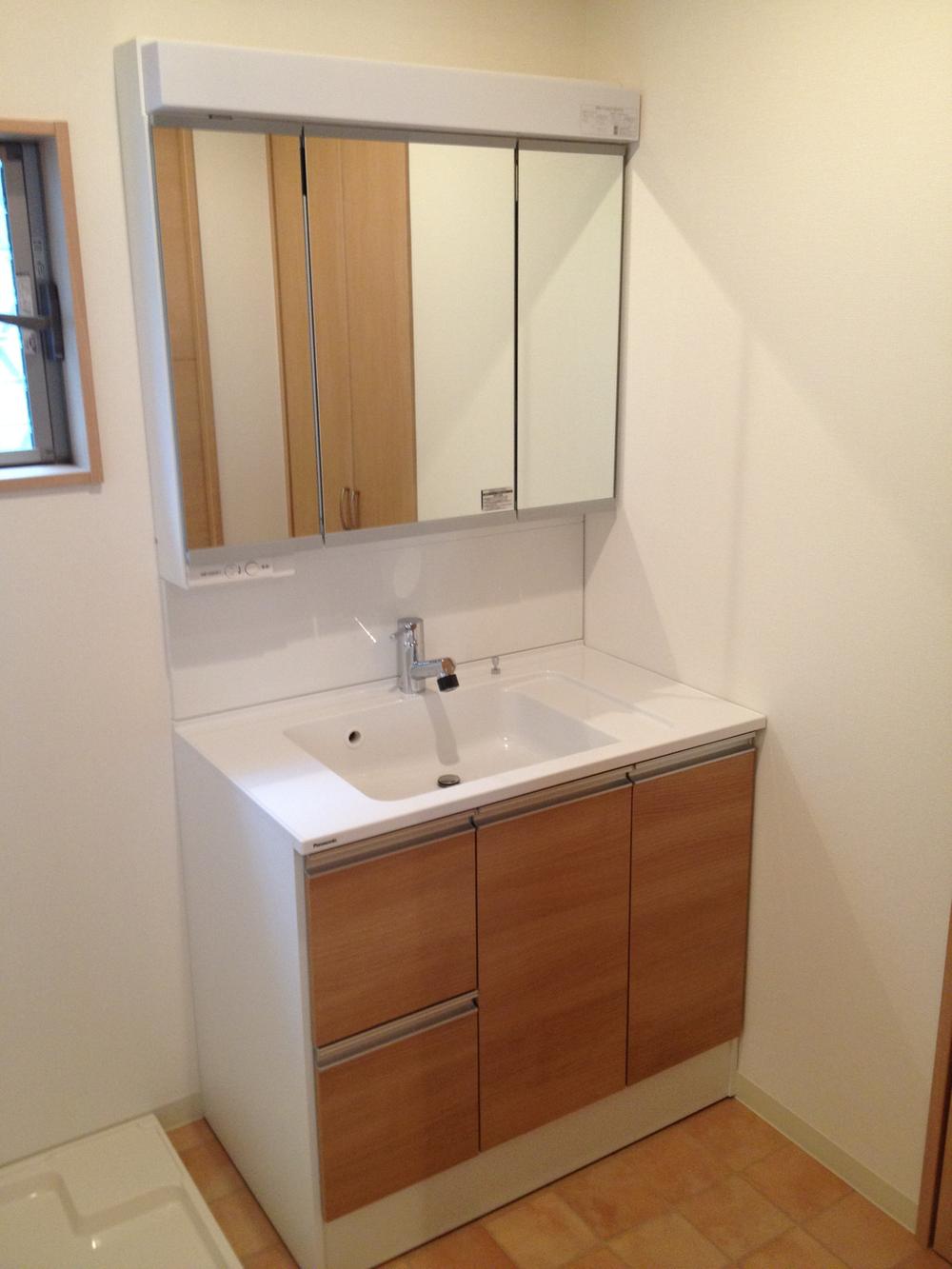 Same specifications photos (Other introspection)
同仕様写真(その他内観)
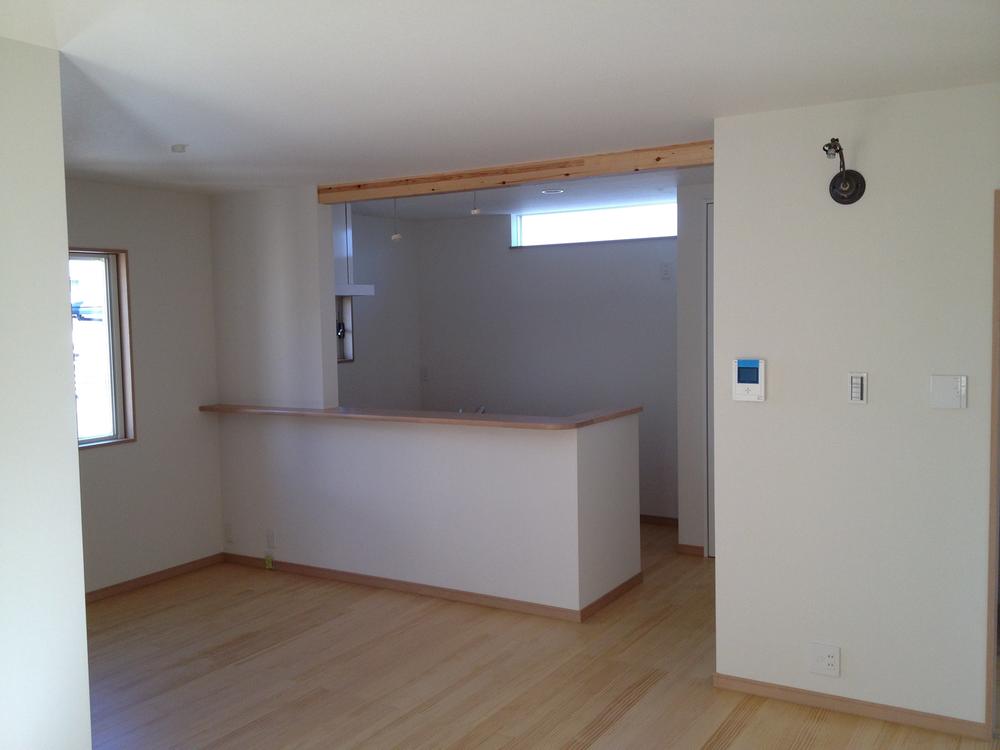 Same specifications photos (living)
同仕様写真(リビング)
Otherその他 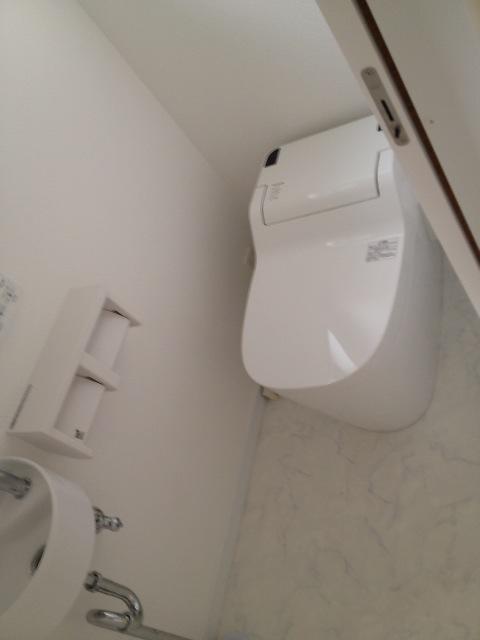 Same specifications toilet
同仕様トイレ
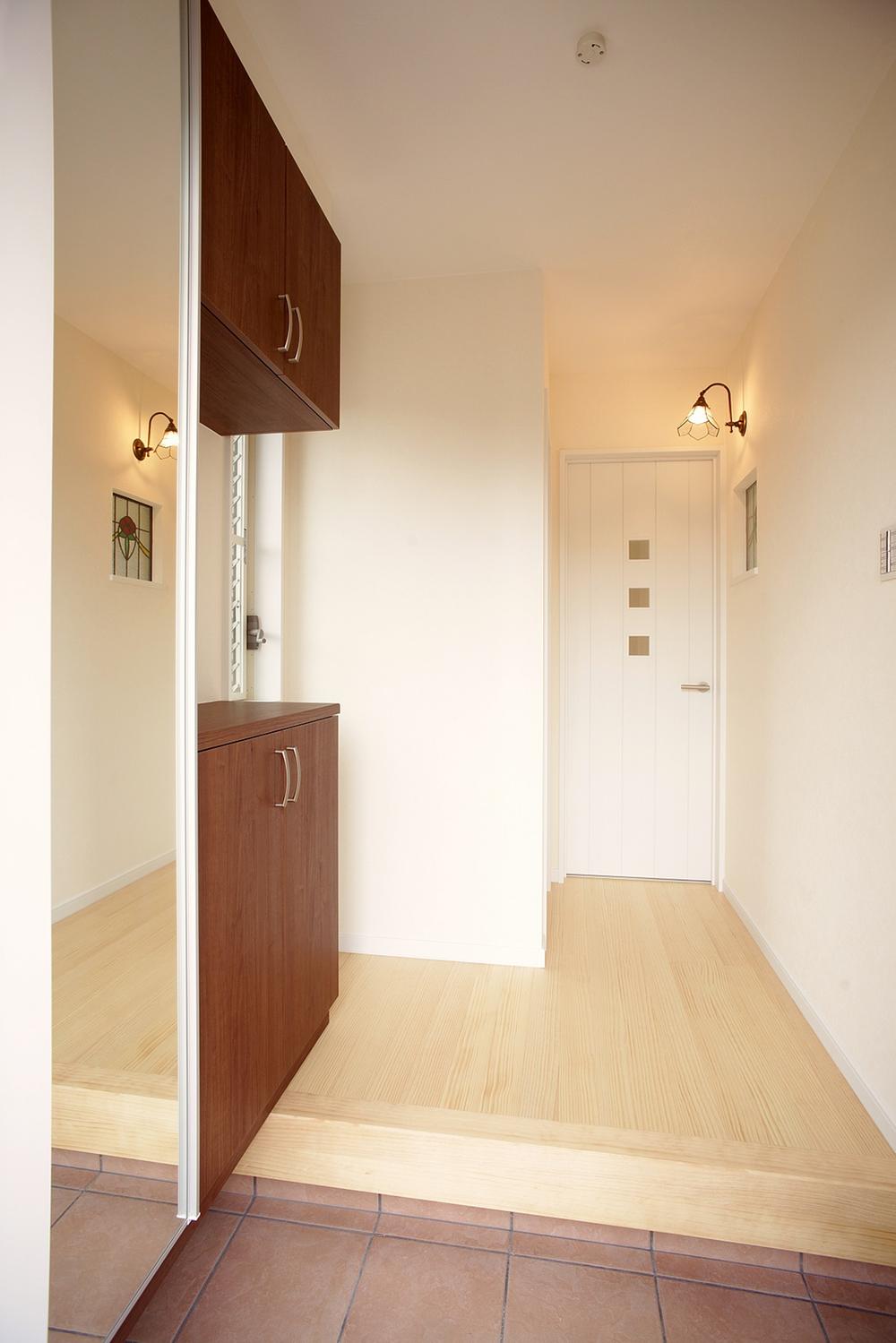 Other
その他
Other Equipmentその他設備 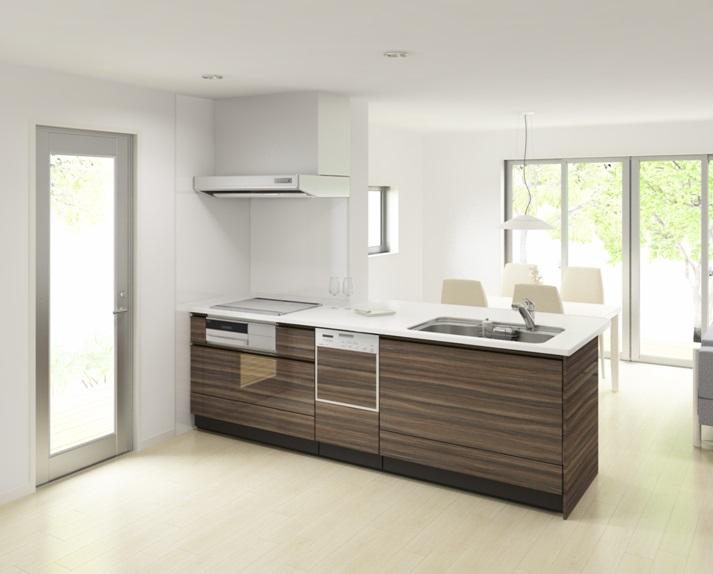 Face-to-face counter Semi flat kitchen
対面カウンター セミフラットキッチン
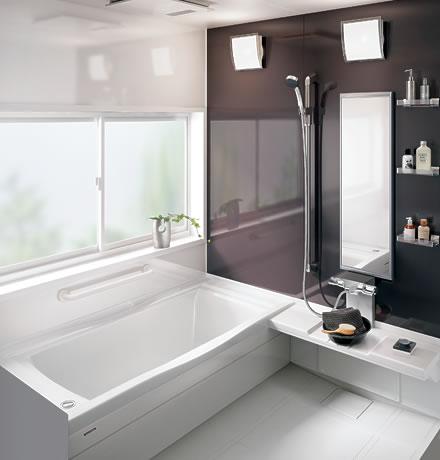 Artificial marble bathtub
人造大理石浴槽
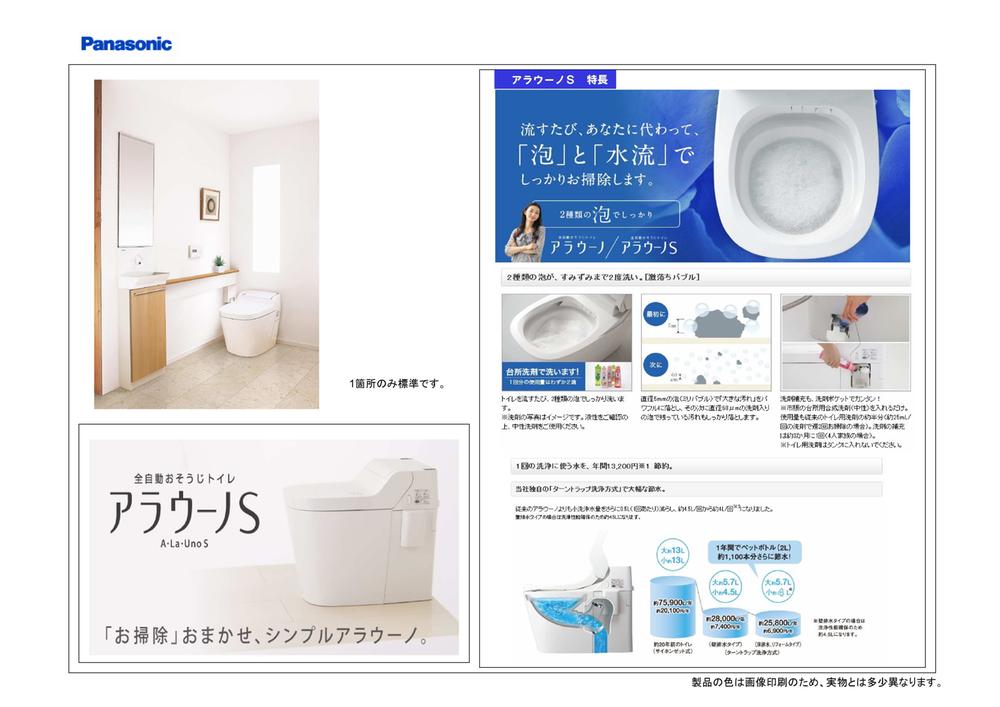 Fully automatic strike same toilet La Uno one place
全自動おそうじトイレ アラウーノ1箇所
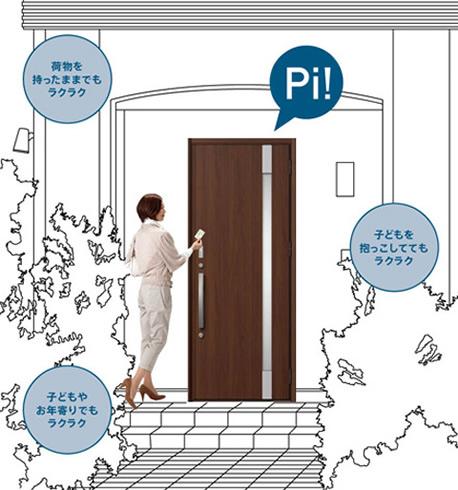 Other Equipment
その他設備
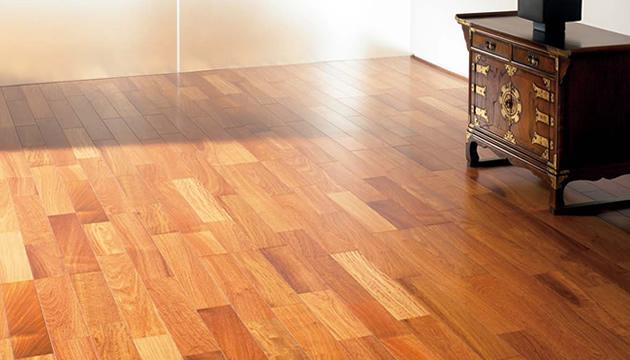 Real texture Asahi Wood Tech Live Natural Limited Adopted Karin on the second floor living room You can enjoy a rich beauty to change to create a natural.
本物の質感 朝日ウッドテック ライブナチュラルリミテッド カリンを2階リビングに採用 自然が創り出す変化に富んだ美しさをお楽しみいただけます。
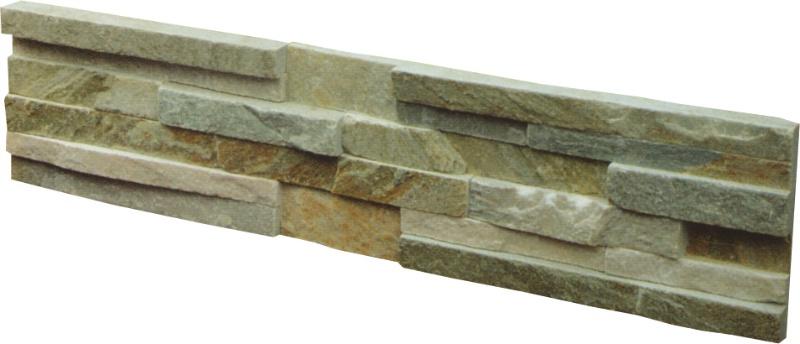 The living wall using the natural stone as an accent
リビング壁には天然石をアクセントとして使用
Other introspectionその他内観 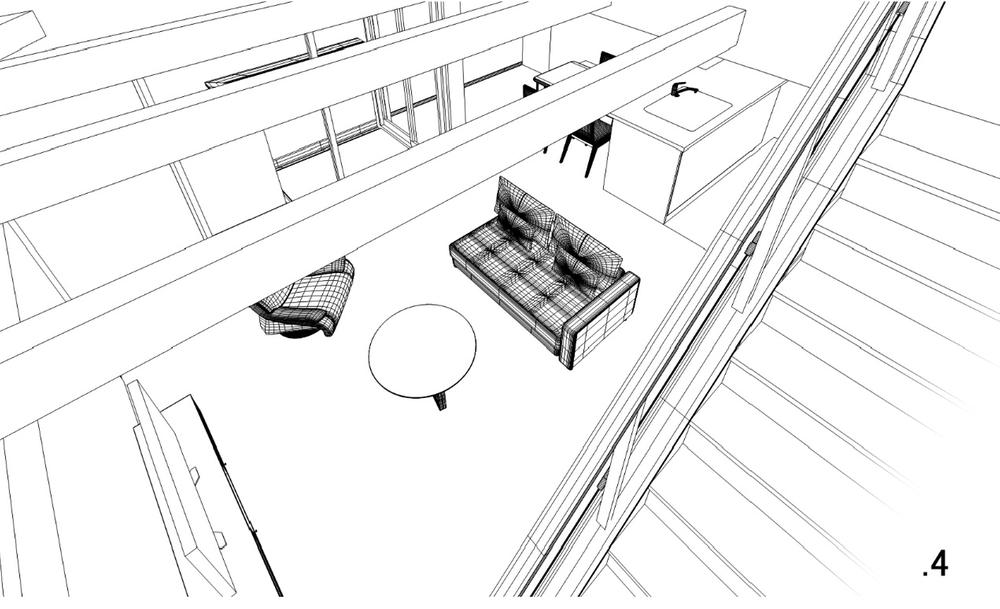 Rendering indoor Perth
完成予想室内パース
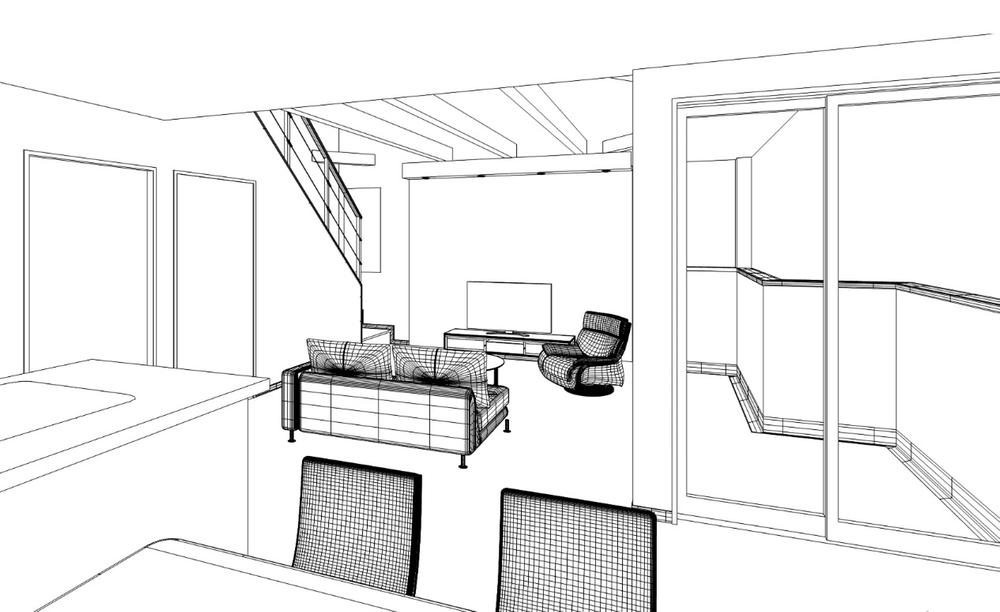 Rendering indoor Perth
完成予想室内パース
Park公園 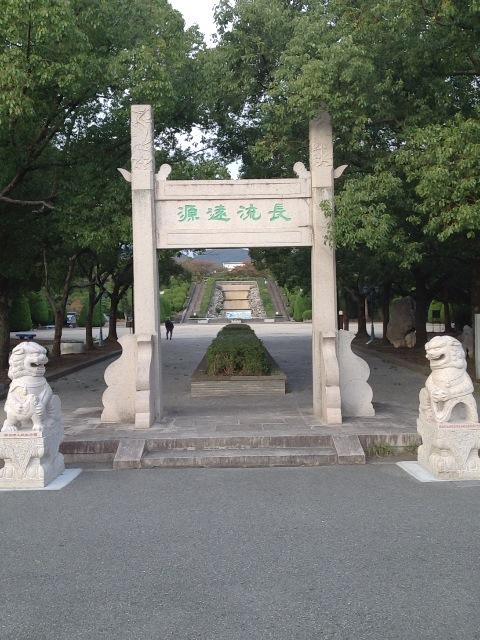 200m to Suigetsu park
水月公園まで200m
Primary school小学校 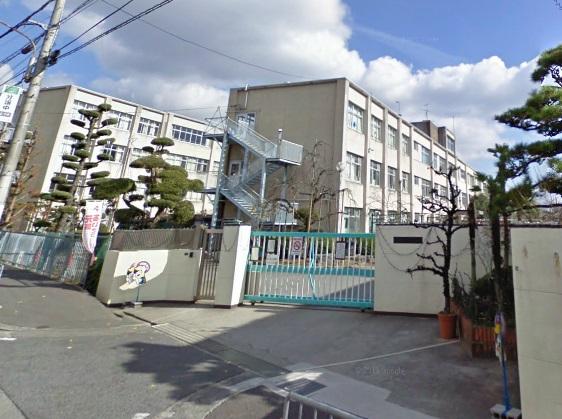 870m until Ikeda City Midorigaoka Elementary School
池田市立緑丘小学校まで870m
Junior high school中学校 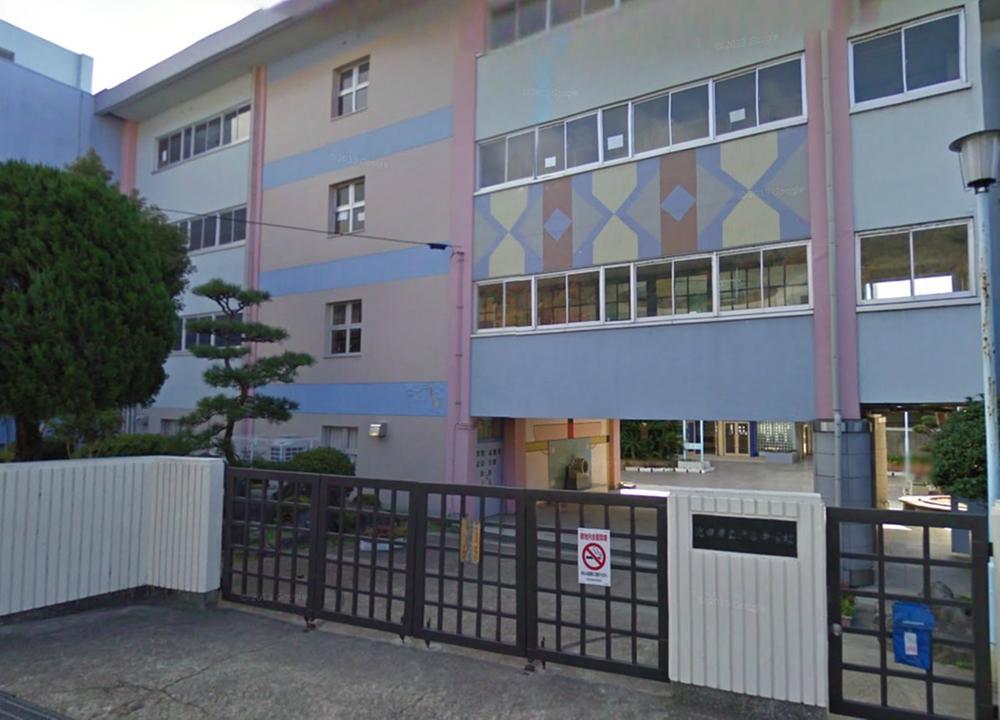 1900m to Ikeda City Shibuya junior high school
池田市立渋谷中学校まで1900m
Location
| 





















