New Homes » Kansai » Osaka prefecture » Ikeda
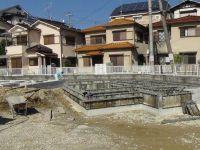 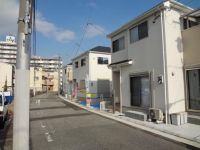
| | Osaka Prefecture Ikeda 大阪府池田市 |
| Hankyu Takarazuka Line "Ikeda" walk 19 minutes 阪急宝塚線「池田」歩19分 |
| Quiet all 6 compartment sale in residential area! ! Increase the distance between the neighboring house of the first kind low-rise exclusive residential area, Site with a space is an attractive and there is also a feeling of freedom. Please contact us on this occasion. 閑静な住宅地に全6区画分譲中!!第1種低層住居専用地域の隣家との間隔が大きく、ゆとりのある敷地は解放感もあり魅力です。是非この機会にお問い合わせください。 |
| Corresponding to the flat-35S, Parking two Allowed, It is close to the city, System kitchen, Bathroom Dryer, Yang per good, All room storage, A quiet residential area, LDK15 tatami mats or moreese-style room, Washbasin with shower, Toilet 2 places, 2-story, Southeast direction, South balcony, Double-glazing, Warm water washing toilet seat, Underfloor Storage, The window in the bathroom, Leafy residential area, All room 6 tatami mats or more, City gas, All rooms are two-sided lighting フラット35Sに対応、駐車2台可、市街地が近い、システムキッチン、浴室乾燥機、陽当り良好、全居室収納、閑静な住宅地、LDK15畳以上、和室、シャワー付洗面台、トイレ2ヶ所、2階建、東南向き、南面バルコニー、複層ガラス、温水洗浄便座、床下収納、浴室に窓、緑豊かな住宅地、全居室6畳以上、都市ガス、全室2面採光 |
Features pickup 特徴ピックアップ | | Corresponding to the flat-35S / Parking two Allowed / It is close to the city / System kitchen / Bathroom Dryer / Yang per good / All room storage / A quiet residential area / LDK15 tatami mats or more / Japanese-style room / Washbasin with shower / Toilet 2 places / 2-story / Southeast direction / South balcony / Double-glazing / Warm water washing toilet seat / Underfloor Storage / The window in the bathroom / Leafy residential area / All room 6 tatami mats or more / City gas / All rooms are two-sided lighting フラット35Sに対応 /駐車2台可 /市街地が近い /システムキッチン /浴室乾燥機 /陽当り良好 /全居室収納 /閑静な住宅地 /LDK15畳以上 /和室 /シャワー付洗面台 /トイレ2ヶ所 /2階建 /東南向き /南面バルコニー /複層ガラス /温水洗浄便座 /床下収納 /浴室に窓 /緑豊かな住宅地 /全居室6畳以上 /都市ガス /全室2面採光 | Price 価格 | | 31,800,000 yen ~ 35,800,000 yen 3180万円 ~ 3580万円 | Floor plan 間取り | | 4LDK 4LDK | Units sold 販売戸数 | | 5 units 5戸 | Total units 総戸数 | | 6 units 6戸 | Land area 土地面積 | | 120.21 sq m ~ 130.59 sq m (registration) 120.21m2 ~ 130.59m2(登記) | Building area 建物面積 | | 92.34 sq m ~ 95.58 sq m (measured) 92.34m2 ~ 95.58m2(実測) | Driveway burden-road 私道負担・道路 | | Road width: 5.0m, Asphaltic pavement 道路幅:5.0m、アスファルト舗装 | Completion date 完成時期(築年月) | | 2013 end of December 2013年12月末 | Address 住所 | | Osaka Prefecture Ikeda Shibuya 1 大阪府池田市渋谷1 | Traffic 交通 | | Hankyu Takarazuka Line "Ikeda" walk 19 minutes 阪急宝塚線「池田」歩19分
| Related links 関連リンク | | [Related Sites of this company] 【この会社の関連サイト】 | Person in charge 担当者より | | Person in charge of Yoshida Kazutaka Age: 30 Daigyokai experience: work hard and every day like to become eight years salesman customers to earn the confidence and trust. 担当者吉田 和孝年齢:30代業界経験:8年お客様に信頼して頂ける営業マンになれる様日々頑張ります。 | Contact お問い合せ先 | | TEL: 0800-603-0563 [Toll free] mobile phone ・ Also available from PHS
Caller ID is not notified
Please contact the "saw SUUMO (Sumo)"
If it does not lead, If the real estate company TEL:0800-603-0563【通話料無料】携帯電話・PHSからもご利用いただけます
発信者番号は通知されません
「SUUMO(スーモ)を見た」と問い合わせください
つながらない方、不動産会社の方は
| Most price range 最多価格帯 | | 31 million yen ・ 32 million yen ・ 34 million yen ・ 35 million yen (each 5 units) 3100万円台・3200万円台・3400万円台・3500万円台(各5戸) | Building coverage, floor area ratio 建ぺい率・容積率 | | Kenpei rate: 50%, Volume ratio: 100% 建ペい率:50%、容積率:100% | Time residents 入居時期 | | Consultation 相談 | Land of the right form 土地の権利形態 | | Ownership 所有権 | Structure and method of construction 構造・工法 | | Wooden 2-story 木造2階建 | Use district 用途地域 | | One low-rise 1種低層 | Land category 地目 | | Residential land 宅地 | Overview and notices その他概要・特記事項 | | Contact: Yoshida Kazutaka, Building confirmation number: No. Trust 13-2609 other 担当者:吉田 和孝、建築確認番号:第トラスト13-2609号他 | Company profile 会社概要 | | <Mediation> Minister of Land, Infrastructure and Transport (3) No. 006,185 (one company) National Housing Industry Association (Corporation) metropolitan area real estate Fair Trade Council member Asahi Housing Co., Ltd. Osaka store Yubinbango530-0001 Osaka-shi, Osaka, Kita-ku Umeda 1-1-3 Osaka Station third building the fourth floor <仲介>国土交通大臣(3)第006185号(一社)全国住宅産業協会会員 (公社)首都圏不動産公正取引協議会加盟朝日住宅(株)大阪店〒530-0001 大阪府大阪市北区梅田1-1-3 大阪駅前第3ビル4階 |
Otherその他 ![Other. [Our exhibition hall] Property documents and renovation Corner also has been enhanced.](/images/osaka/ikeda/e8bc240014.jpg) [Our exhibition hall] Property documents and renovation Corner also has been enhanced.
【当社展示場】物件資料やリフォームコーナーも充実しております。
Local photos, including front road前面道路含む現地写真 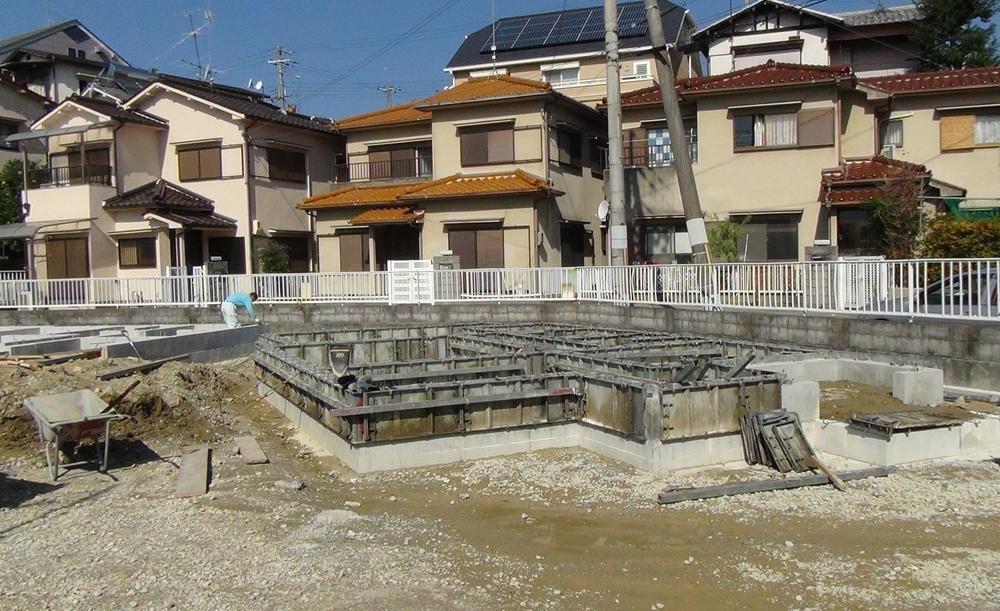 No. 1 destination local photo
1号地現地写真
Rendering (appearance)完成予想図(外観) 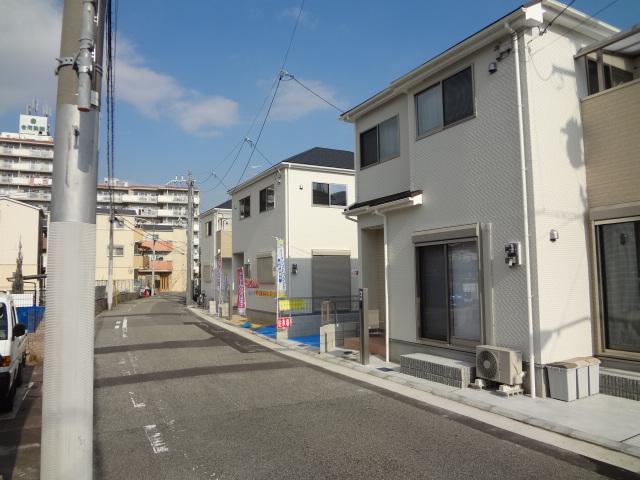 Rendering
完成予想図
Local photos, including front road前面道路含む現地写真 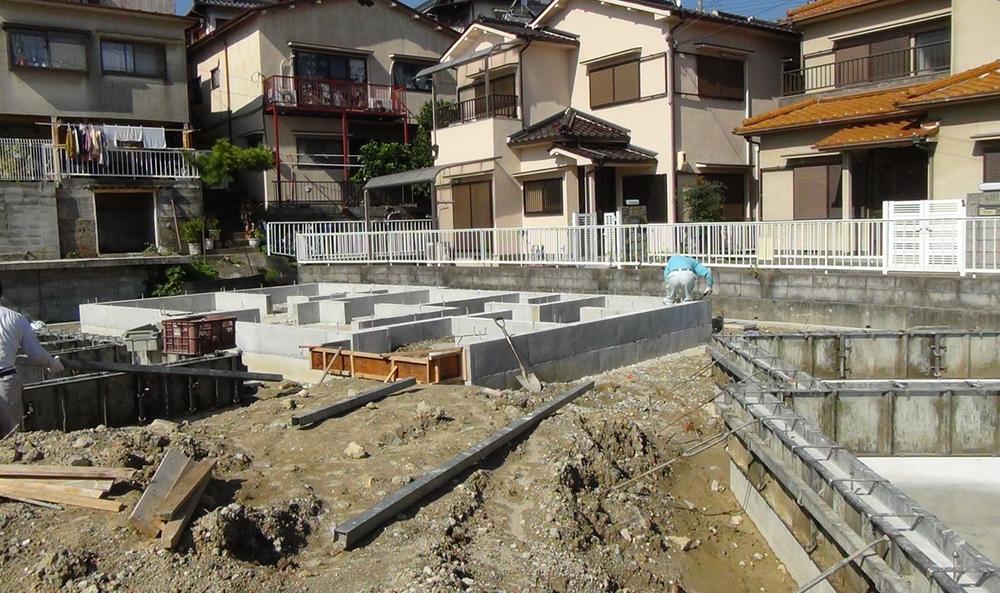 No. 2 destination local photo
2号地現地写真
Floor plan間取り図 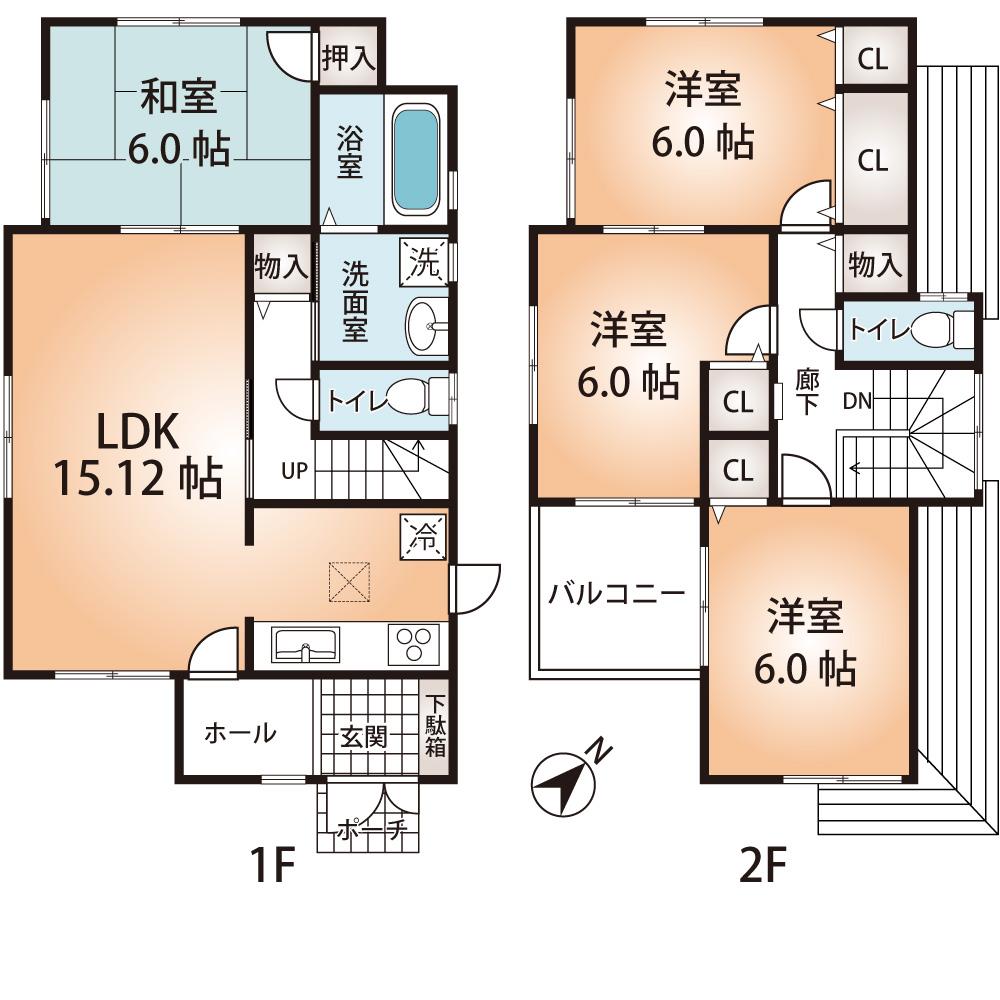 (No. 1 point), Price 34,800,000 yen, 4LDK, Land area 120.76 sq m , Building area 94.97 sq m
(1号地)、価格3480万円、4LDK、土地面積120.76m2、建物面積94.97m2
Local appearance photo現地外観写真 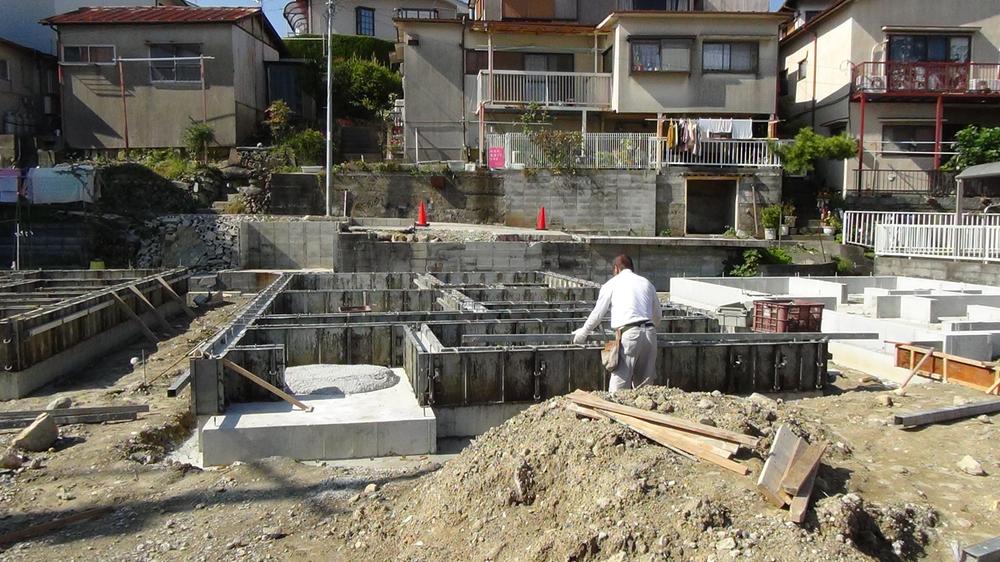 No. 3 destination local photo
3号地現地写真
Primary school小学校 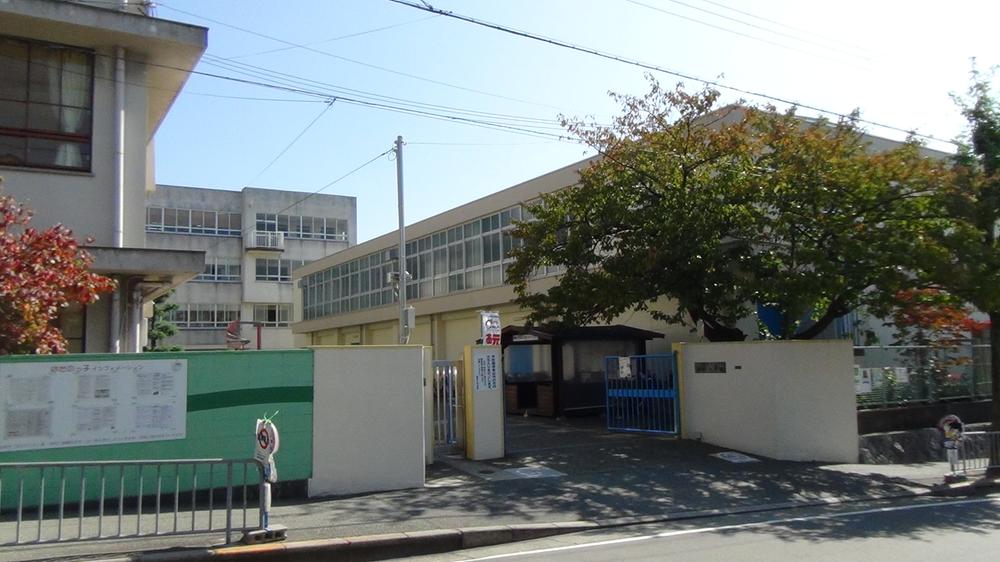 Hatano to elementary school 450m
秦野小学校まで450m
Floor plan間取り図 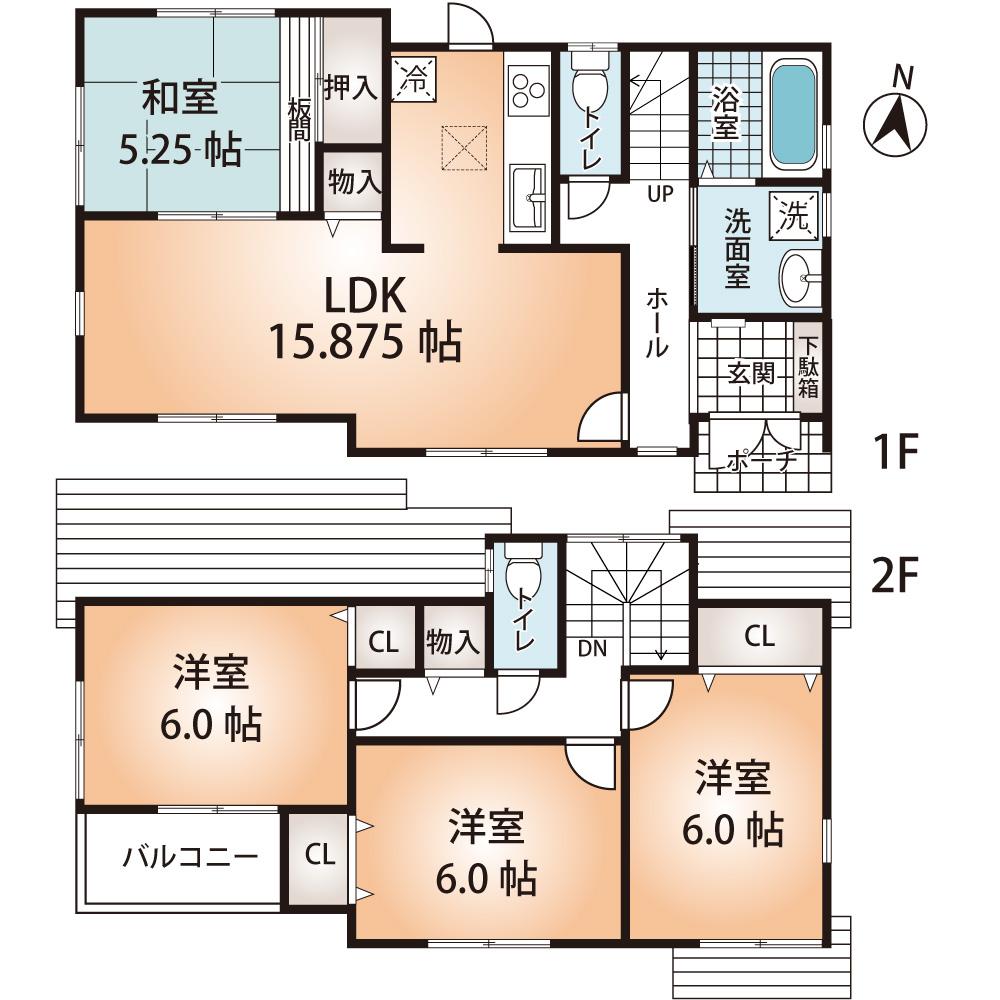 (No. 2 locations), Price 31,800,000 yen, 4LDK, Land area 130.59 sq m , Building area 94.56 sq m
(2号地)、価格3180万円、4LDK、土地面積130.59m2、建物面積94.56m2
Junior high school中学校 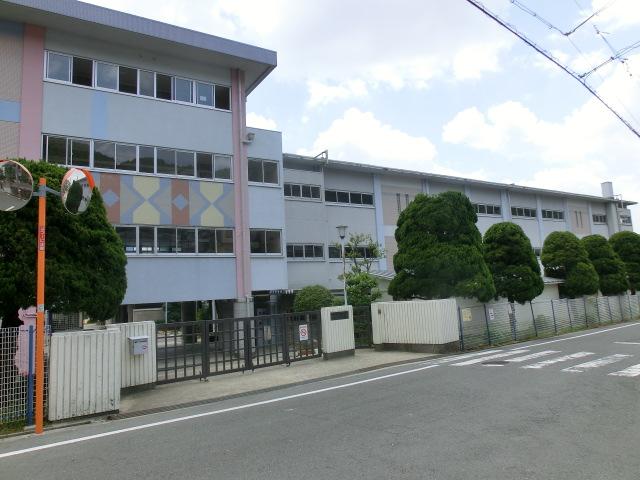 750m to Shibuya junior high school
渋谷中学校まで750m
Floor plan間取り図 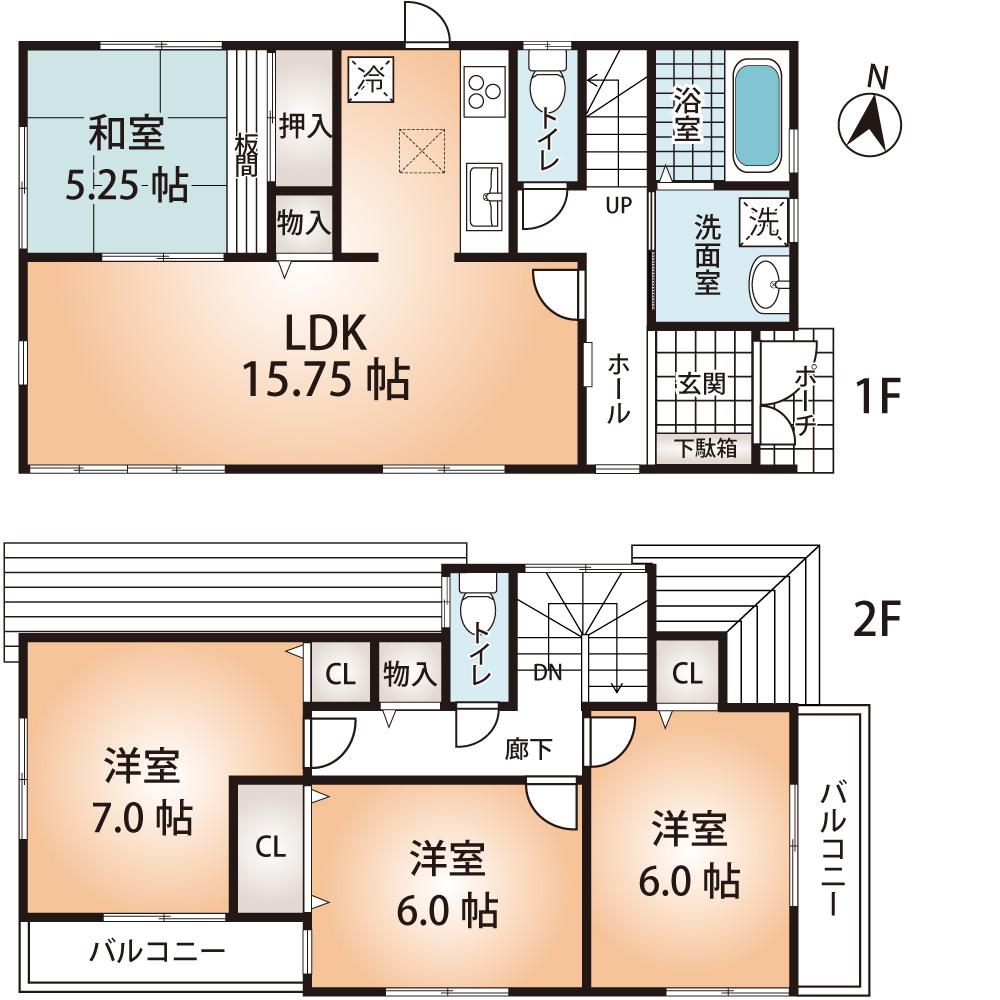 (No. 3 locations), Price 32,800,000 yen, 4LDK, Land area 120.32 sq m , Building area 95.58 sq m
(3号地)、価格3280万円、4LDK、土地面積120.32m2、建物面積95.58m2
Kindergarten ・ Nursery幼稚園・保育園 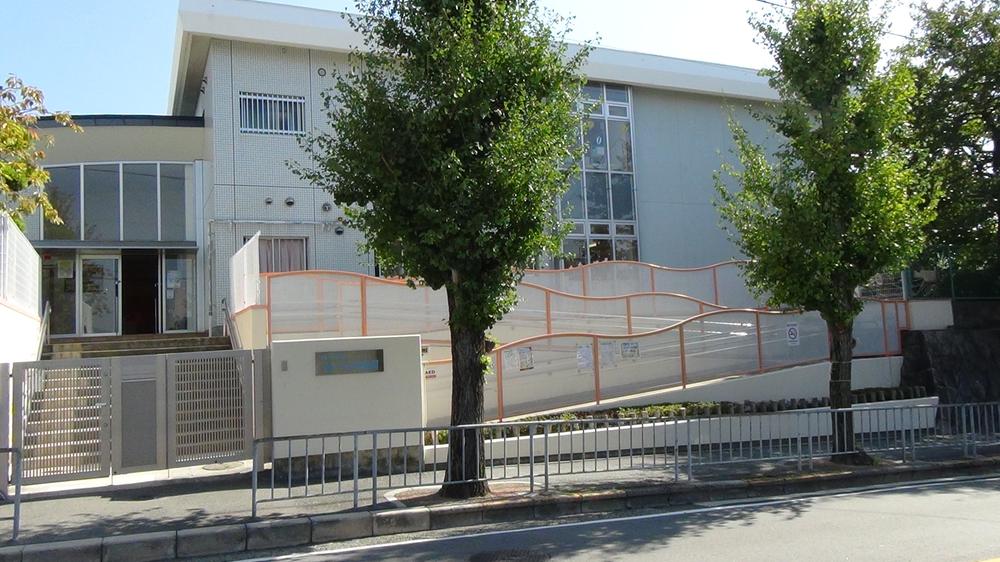 Blue sky to kindergarten 450m
あおぞら幼稚園まで450m
Floor plan間取り図 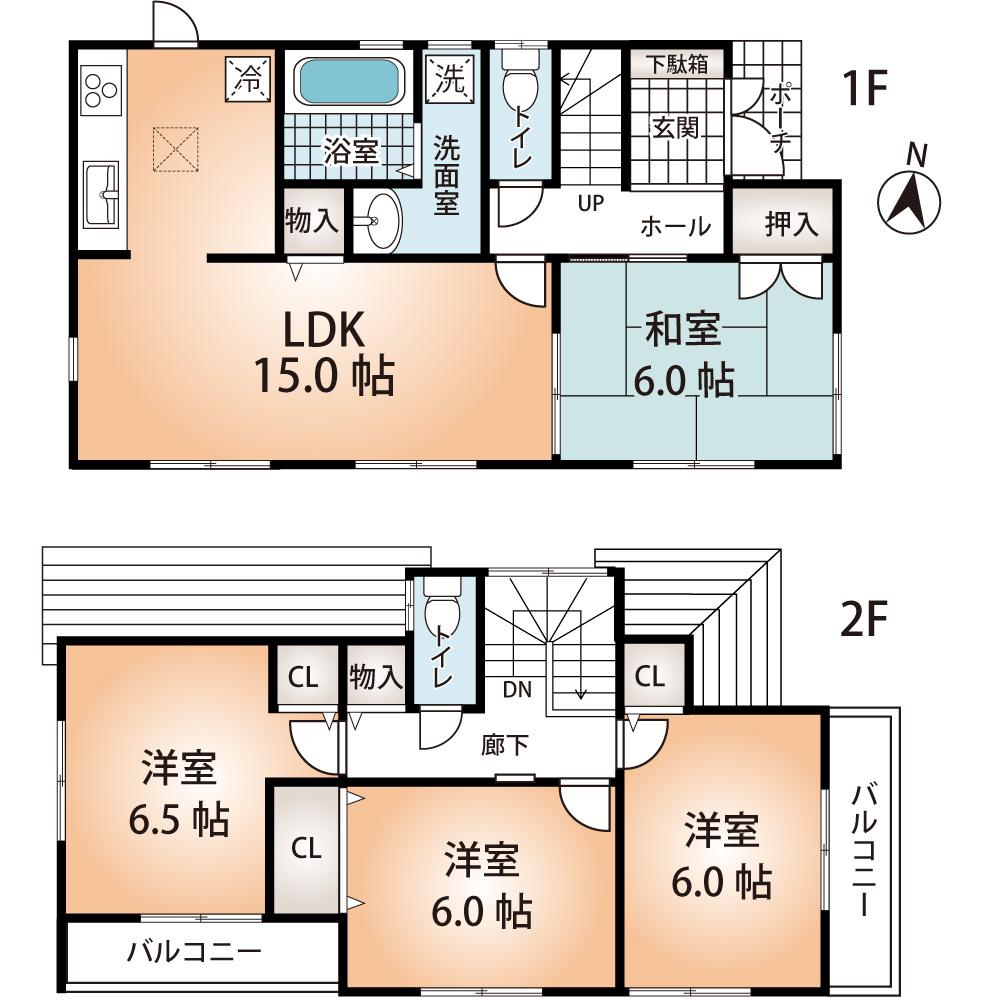 (No. 4 locations), Price 34,300,000 yen, 4LDK, Land area 120.94 sq m , Building area 93.15 sq m
(4号地)、価格3430万円、4LDK、土地面積120.94m2、建物面積93.15m2
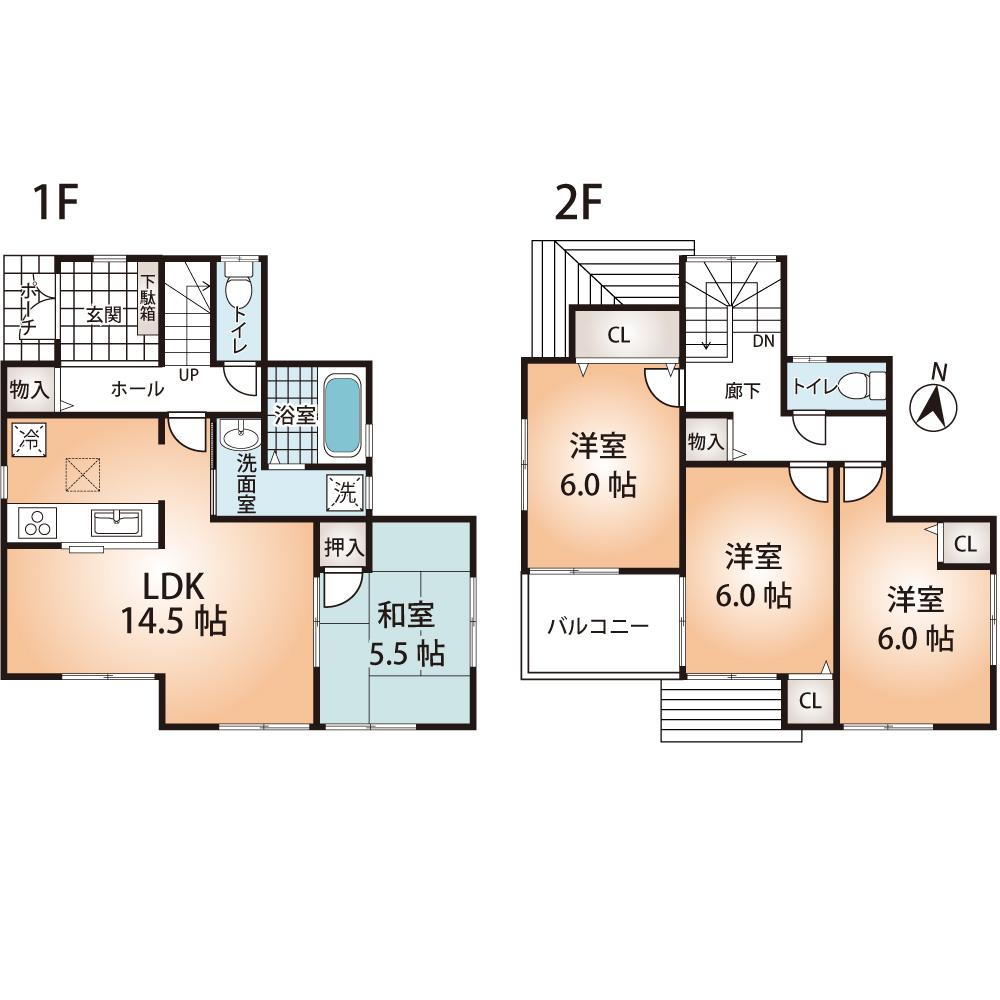 (No. 6 locations), Price 35,800,000 yen, 4LDK, Land area 120.21 sq m , Building area 92.34 sq m
(6号地)、価格3580万円、4LDK、土地面積120.21m2、建物面積92.34m2
Location
|


![Other. [Our exhibition hall] Property documents and renovation Corner also has been enhanced.](/images/osaka/ikeda/e8bc240014.jpg)











