New Homes » Kansai » Osaka prefecture » Ikeda
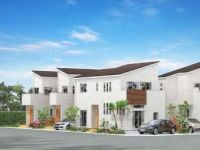 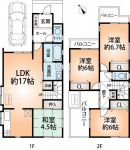
| | Osaka Prefecture Ikeda 大阪府池田市 |
| Hankyu Takarazuka Line "Ishibashi" walk 16 minutes 阪急宝塚線「石橋」歩16分 |
| It is a subdivision of the total of eight sections corresponding to the life style of a variety of family. It is located a large park has been blessed with a green close. 多彩なご家族のライフスタイルに対応する全8区画の分譲地です。大きな公園が近い緑に恵まれた立地です。 |
| Full of light that plugs from the fashionable bay window and skylight about 17 quires of LDK ventilation ・ Us to deliver a pleasant light and wind from the wide span balcony stuck to the lighting of. Is a quiet living environment because it is not a roadside. With a convenient loft that can be used for multi-purpose is to Western-style. おしゃれな出窓や天窓から差し込む光あふれる約17帖のLDK通風・採光性にこだわったワイドスパンバルコニーからは心地よい光と風を届けてくれます。ロードサイドではないため静寂な住環境です。洋室には多目的に使用できる便利なロフト付。 |
Features pickup 特徴ピックアップ | | Corresponding to the flat-35S / Energy-saving water heaters / System kitchen / Bathroom Dryer / A quiet residential area / LDK15 tatami mats or more / Japanese-style room / Shaping land / Washbasin with shower / Face-to-face kitchen / Toilet 2 places / Bathroom 1 tsubo or more / 2-story / 2 or more sides balcony / South balcony / Double-glazing / Warm water washing toilet seat / loft / The window in the bathroom / TV monitor interphone / Leafy residential area / Dish washing dryer / Or more ceiling height 2.5m / Water filter / Living stairs / City gas / All rooms are two-sided lighting / Flat terrain / Floor heating フラット35Sに対応 /省エネ給湯器 /システムキッチン /浴室乾燥機 /閑静な住宅地 /LDK15畳以上 /和室 /整形地 /シャワー付洗面台 /対面式キッチン /トイレ2ヶ所 /浴室1坪以上 /2階建 /2面以上バルコニー /南面バルコニー /複層ガラス /温水洗浄便座 /ロフト /浴室に窓 /TVモニタ付インターホン /緑豊かな住宅地 /食器洗乾燥機 /天井高2.5m以上 /浄水器 /リビング階段 /都市ガス /全室2面採光 /平坦地 /床暖房 | Price 価格 | | 34,500,000 yen 3450万円 | Floor plan 間取り | | 4LDK 4LDK | Units sold 販売戸数 | | 1 units 1戸 | Total units 総戸数 | | 8 units 8戸 | Land area 土地面積 | | 90.15 sq m (27.27 tsubo) (Registration) 90.15m2(27.27坪)(登記) | Building area 建物面積 | | 97.2 sq m (29.40 tsubo) (measured) 97.2m2(29.40坪)(実測) | Driveway burden-road 私道負担・道路 | | Nothing, North 4.6m width (contact the road width 6.3m) 無、北4.6m幅(接道幅6.3m) | Completion date 完成時期(築年月) | | March 2014 2014年3月 | Address 住所 | | Osaka Prefecture Ikeda Hachizuka 3 大阪府池田市鉢塚3 | Traffic 交通 | | Hankyu Takarazuka Line "Ishibashi" walk 16 minutes
Hankyu Takarazuka Line "stone bridge" bus 5 minutes Midorigaoka walk 1 minute
Hankyu Takarazuka Line "Ikeda" bus 18 minutes Midorigaoka walk 1 minute 阪急宝塚線「石橋」歩16分
阪急宝塚線「石橋」バス5分緑丘歩1分
阪急宝塚線「池田」バス18分緑丘歩1分
| Related links 関連リンク | | [Related Sites of this company] 【この会社の関連サイト】 | Person in charge 担当者より | | Rep Ikefuji Kimihiko Age: 30 Daigyokai Experience: 6 years trivial thing is also please feel free to contact us. Your house hunting is not please contact us to handle the number of properties is rich Asahi housing Ikefuji. It will help your house hunting in your eyes. 担当者池藤 公彦年齢:30代業界経験:6年些細なことでもお気軽にご相談ください。お家探しは取扱い物件数が豊富な朝日住宅の池藤までご連絡くださいませ。お客様目線でお家探しのお手伝いいたします。 | Contact お問い合せ先 | | TEL: 0800-603-0563 [Toll free] mobile phone ・ Also available from PHS
Caller ID is not notified
Please contact the "saw SUUMO (Sumo)"
If it does not lead, If the real estate company TEL:0800-603-0563【通話料無料】携帯電話・PHSからもご利用いただけます
発信者番号は通知されません
「SUUMO(スーモ)を見た」と問い合わせください
つながらない方、不動産会社の方は
| Building coverage, floor area ratio 建ぺい率・容積率 | | 60% ・ 200% 60%・200% | Time residents 入居時期 | | Consultation 相談 | Land of the right form 土地の権利形態 | | Ownership 所有権 | Structure and method of construction 構造・工法 | | Wooden 2-story 木造2階建 | Use district 用途地域 | | One middle and high 1種中高 | Overview and notices その他概要・特記事項 | | Contact: Ikefuji Kimihiko, Facilities: Public Water Supply, This sewage, City gas, Building confirmation number: 13-3150, Parking: car space 担当者:池藤 公彦、設備:公営水道、本下水、都市ガス、建築確認番号:13-3150、駐車場:カースペース | Company profile 会社概要 | | <Mediation> Minister of Land, Infrastructure and Transport (3) No. 006,185 (one company) National Housing Industry Association (Corporation) metropolitan area real estate Fair Trade Council member Asahi Housing Co., Ltd. Osaka store Yubinbango530-0001 Osaka-shi, Osaka, Kita-ku Umeda 1-1-3 Osaka Station third building the fourth floor <仲介>国土交通大臣(3)第006185号(一社)全国住宅産業協会会員 (公社)首都圏不動産公正取引協議会加盟朝日住宅(株)大阪店〒530-0001 大阪府大阪市北区梅田1-1-3 大阪駅前第3ビル4階 |
Otherその他 ![Other. [Our exhibition hall] Detached to center the newly built single-family, Mansion of property documents, House manufacturers and builders pamphlets are available. Renovation ・ Renovation Corner also please visitors come once and since they are already in substantial.](/images/osaka/ikeda/e8bc240014.jpg) [Our exhibition hall] Detached to center the newly built single-family, Mansion of property documents, House manufacturers and builders pamphlets are available. Renovation ・ Renovation Corner also please visitors come once and since they are already in substantial.
【当社展示場】新築戸建を中心に戸建、マンションの物件資料、ハウスメーカーや工務店パンフレット等ご用意しております。リノベーション・リフォームコーナーも充実しておりますので是非一度ご来場くださいませ。
Same specifications photos (appearance)同仕様写真(外観) 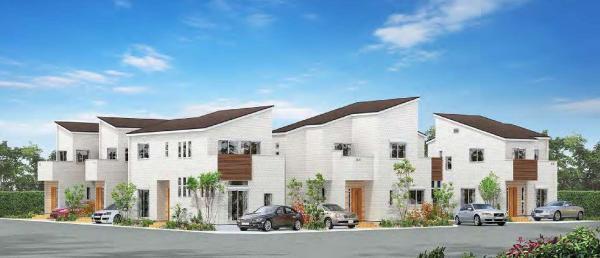 The entire Perth
全体パース
Floor plan間取り図 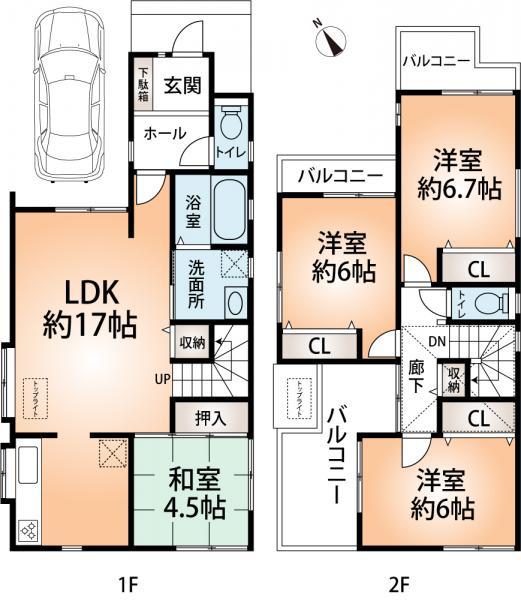 34,500,000 yen, 4LDK, Land area 90.15 sq m , A building area of 97.2 sq m stylish bay windows and the top light living. Gas hot water floor heating Nook adoption. Floor heating to warm by radiant heat by the hot water the whole living-dining from feet. There is no wind-up of dust due to wind, Air also kept clean.
3450万円、4LDK、土地面積90.15m2、建物面積97.2m2 おしゃれな出窓とトップライトのあるリビング。ガス温水式床暖房 ヌック採用。温水による輻射熱でリビングダイニング全体を足元から暖める床暖房。風によるホコリの巻き上げがなく、空気もクリーンに保てます。
Compartment figure区画図 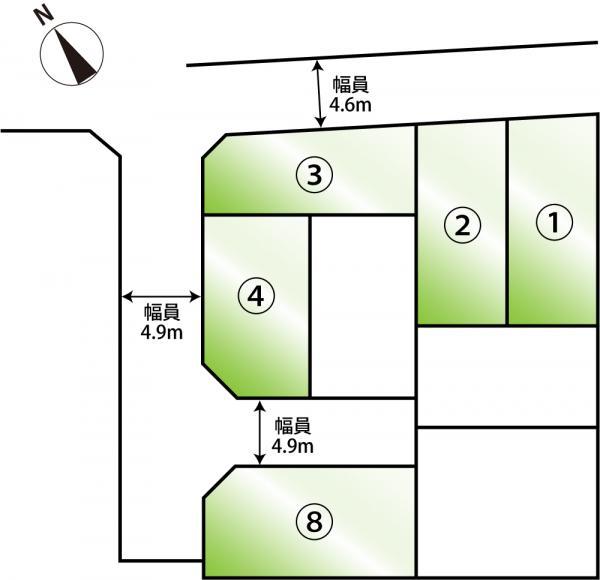 34,500,000 yen, 4LDK, Land area 90.15 sq m , Building area 97.2 sq m all eight sections of the subdivision
3450万円、4LDK、土地面積90.15m2、建物面積97.2m2 全8区画の分譲地
Local appearance photo現地外観写真 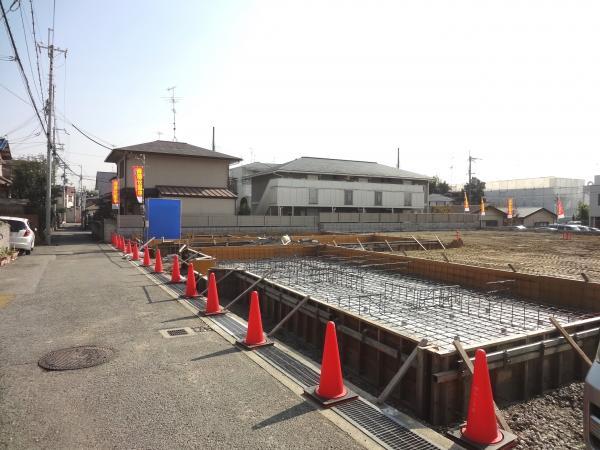 local
現地
Same specifications photos (living)同仕様写真(リビング) 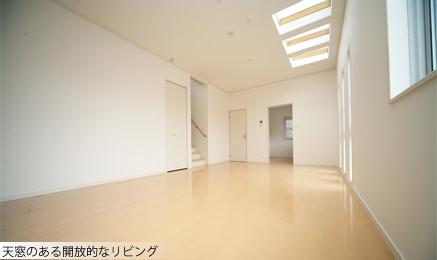 Living with a same specification bay window and the top light.
同仕様 出窓とトップライトのあるリビング。
Same specifications photo (bathroom)同仕様写真(浴室) ![Same specifications photo (bathroom). Same specifications [Bathroom heating dryer] It prevents the occurrence of mold, Also very active in the laundry drying of the night or on a rainy day. Also, Also can you to keep warm in advance bathroom in the pre-heating function is on a cold day.](/images/osaka/ikeda/3268000026.jpg) Same specifications [Bathroom heating dryer] It prevents the occurrence of mold, Also very active in the laundry drying of the night or on a rainy day. Also, Also can you to keep warm in advance bathroom in the pre-heating function is on a cold day.
同仕様【浴室暖房乾燥機】カビの発生を防ぎ、夜間や雨の日の洗濯物乾燥にも大活躍。また、寒い日には予備暖房機能であらかじめ浴室を暖めておくこともできます。
Same specifications photo (kitchen)同仕様写真(キッチン) 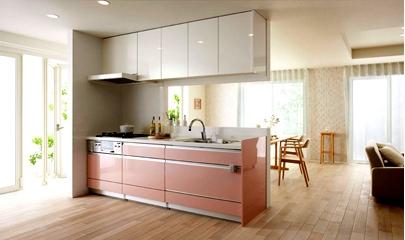 Kitchen You can choose (same specifications) Color. And out of the dish it is easy to slide storage type of dishwasher Installation
キッチン(同仕様)カラー選べます。 食器の出し入れがしやすいスライド収納タイプの食器洗い乾燥機 設置
Local photos, including front road前面道路含む現地写真 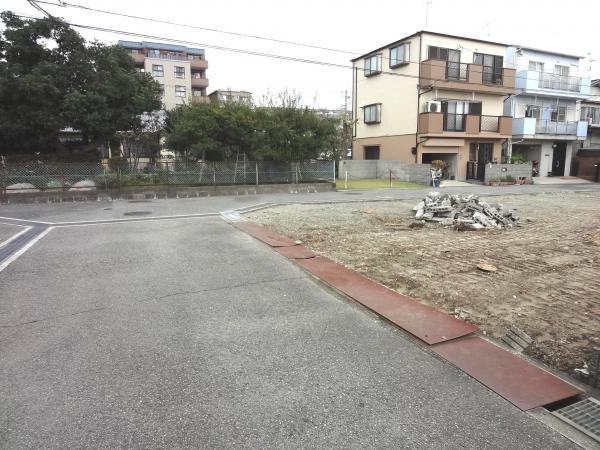 Front road and local
前面道路と現地
Primary school小学校 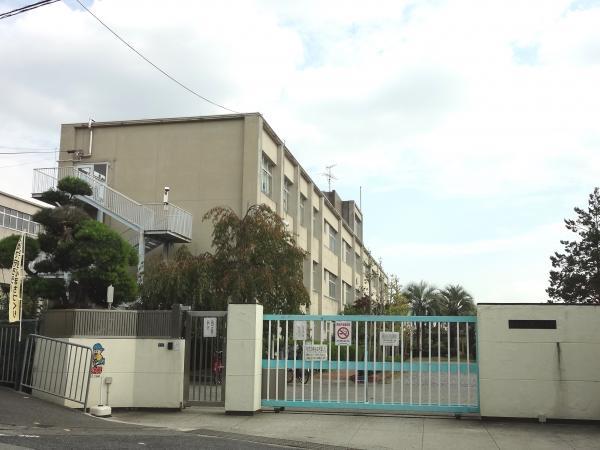 Up to elementary school 660m Midorigaoka elementary school
小学校まで660m 緑丘小学校
Same specifications photos (Other introspection)同仕様写真(その他内観) 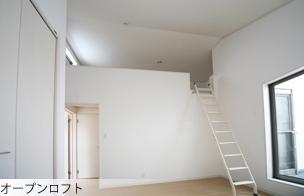 With a convenient loft that can be used for multi-purpose is the same specification Western-style.
同仕様 洋室には多目的に使用できる便利なロフト付。
Exhibition hall / Showroom展示場/ショウルーム 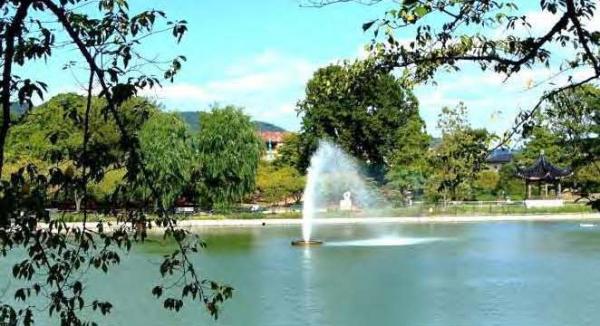 Suigetsu park
水月公園
Access view交通アクセス図 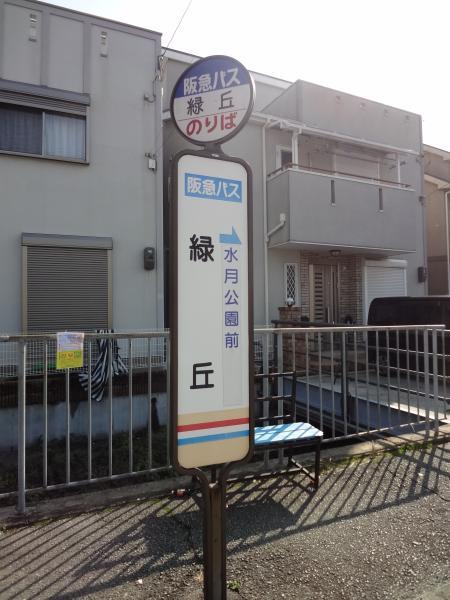 bus stop Midorigaoka
バス停 緑丘
Junior high school中学校 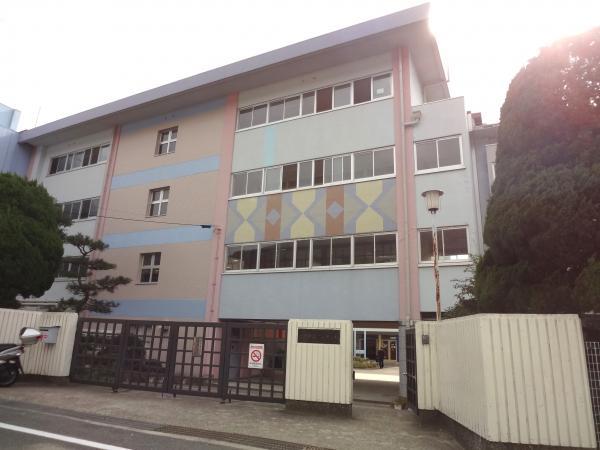 2000m Shibuya junior high school until junior high school
中学校まで2000m 渋谷中学校
Same specifications photos (Other introspection)同仕様写真(その他内観) 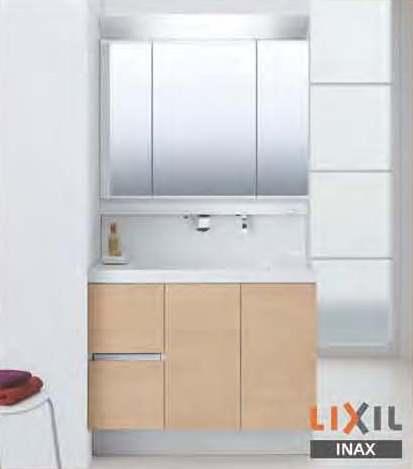 Same specifications Shampoo the dresser three-sided mirror back storage clean the basin sundries and cosmetics products. Also provided convenient health meter space under the sink of the vanity cabinet.
同仕様 シャンプードレッサー 三面鏡裏には洗面雑貨やコスメ用品をすっきり収納。洗面化粧台のキャビネット下には便利なヘルスメータースペースも設けています。
Other Environmental Photoその他環境写真 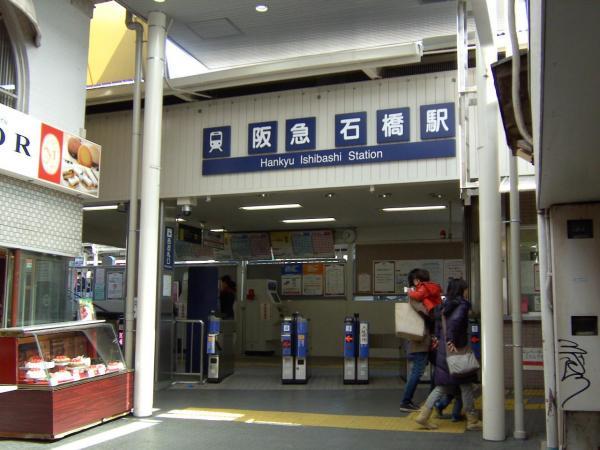 1280m to other Environmental Photo Hankyu Takarazuka Line Ishibashi Station
その他環境写真まで1280m 阪急宝塚線石橋駅
Supermarketスーパー 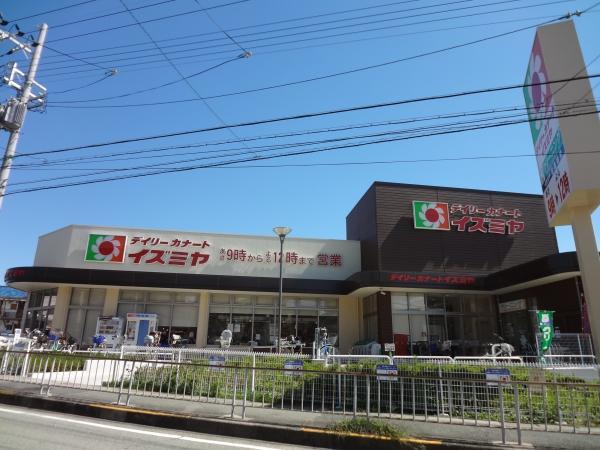 200m daily until Super qanat
スーパーまで200m デイリーカナート
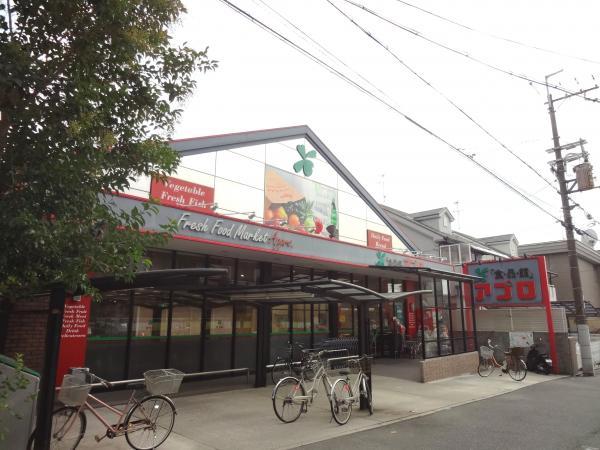 730m until the Super Foods Museum Appro
スーパーまで730m 食品館アプロ
Convenience storeコンビニ 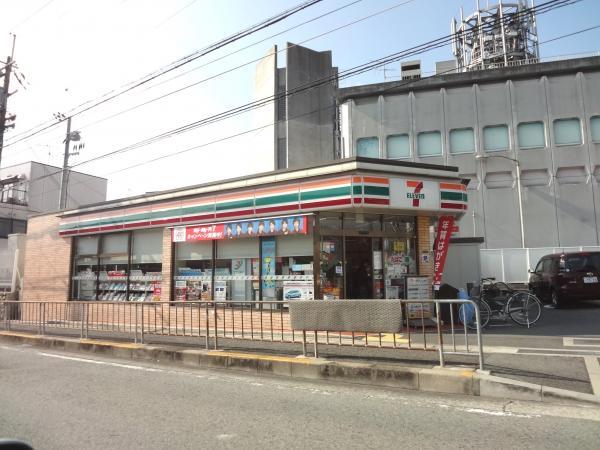 To convenience store 560m Seven-Eleven "
コンビニまで560m セブンイレブン「
Kindergarten ・ Nursery幼稚園・保育園 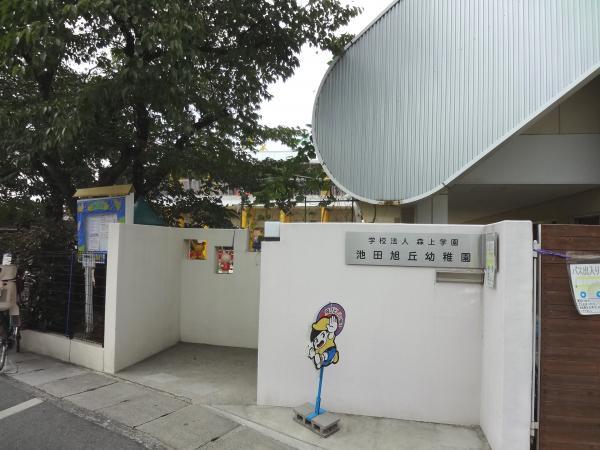 kindergarten ・ 610m Ikeda until nursery school Asahigaoka kindergarten
幼稚園・保育園まで610m 池田旭丘幼稚園
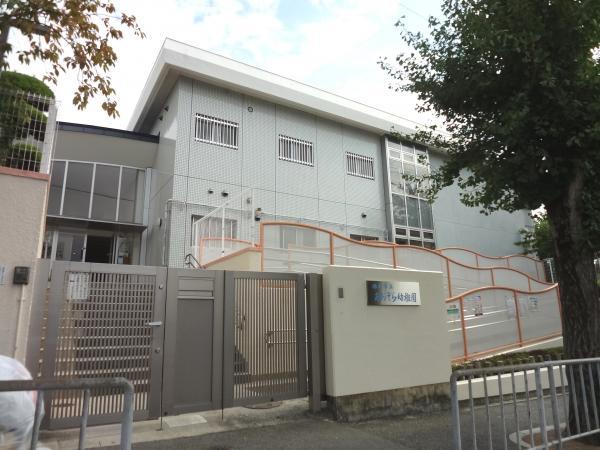 kindergarten ・ 900m to nursery school in Ikeda City blue sky kindergarten
幼稚園・保育園まで900m 池田市立あおぞら幼稚園
Location
| 

![Other. [Our exhibition hall] Detached to center the newly built single-family, Mansion of property documents, House manufacturers and builders pamphlets are available. Renovation ・ Renovation Corner also please visitors come once and since they are already in substantial.](/images/osaka/ikeda/e8bc240014.jpg)





![Same specifications photo (bathroom). Same specifications [Bathroom heating dryer] It prevents the occurrence of mold, Also very active in the laundry drying of the night or on a rainy day. Also, Also can you to keep warm in advance bathroom in the pre-heating function is on a cold day.](/images/osaka/ikeda/3268000026.jpg)













