New Homes » Kansai » Osaka prefecture » Ikeda
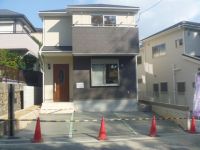 
| | Osaka Prefecture Ikeda 大阪府池田市 |
| Hankyu Takarazuka Line "Ikeda" walk 17 minutes 阪急宝塚線「池田」歩17分 |
Features pickup 特徴ピックアップ | | Pre-ground survey / Year Available / Parking two Allowed / Facing south / System kitchen / Bathroom Dryer / Yang per good / All room storage / Siemens south road / A quiet residential area / LDK15 tatami mats or more / Washbasin with shower / Face-to-face kitchen / Toilet 2 places / Bathroom 1 tsubo or more / 2-story / Warm water washing toilet seat / The window in the bathroom / Leafy residential area / Water filter / City gas 地盤調査済 /年内入居可 /駐車2台可 /南向き /システムキッチン /浴室乾燥機 /陽当り良好 /全居室収納 /南側道路面す /閑静な住宅地 /LDK15畳以上 /シャワー付洗面台 /対面式キッチン /トイレ2ヶ所 /浴室1坪以上 /2階建 /温水洗浄便座 /浴室に窓 /緑豊かな住宅地 /浄水器 /都市ガス | Event information イベント情報 | | Open House (Please be sure to ask in advance) schedule / Every Saturday, Sunday and public holidays time / 10:00 ~ 17:00 オープンハウス(事前に必ずお問い合わせください)日程/毎週土日祝時間/10:00 ~ 17:00 | Price 価格 | | 42,800,000 yen ~ 46,800,000 yen 4280万円 ~ 4680万円 | Floor plan 間取り | | 4LDK 4LDK | Units sold 販売戸数 | | 3 units 3戸 | Total units 総戸数 | | 3 units 3戸 | Land area 土地面積 | | 133.96 sq m ~ 137.33 sq m (registration) 133.96m2 ~ 137.33m2(登記) | Building area 建物面積 | | 99.36 sq m ~ 102.67 sq m (registration) 99.36m2 ~ 102.67m2(登記) | Driveway burden-road 私道負担・道路 | | Southwest side Public road 8m Southeast side Public road 4.5m 南西側 公道8m 南東側 公道4.5m | Completion date 完成時期(築年月) | | 2013 in late November 2013年11月下旬 | Address 住所 | | Osaka Prefecture Ikeda Satsukigaoka 2-6-7 大阪府池田市五月丘2-6-7 | Traffic 交通 | | Hankyu Takarazuka Line "Ikeda" walk 17 minutes 阪急宝塚線「池田」歩17分
| Contact お問い合せ先 | | Co., Ltd. Avanti Corporation TEL: 0800-603-7908 [Toll free] mobile phone ・ Also available from PHS
Caller ID is not notified
Please contact the "saw SUUMO (Sumo)"
If it does not lead, If the real estate company (株)アバンティコーポレーションTEL:0800-603-7908【通話料無料】携帯電話・PHSからもご利用いただけます
発信者番号は通知されません
「SUUMO(スーモ)を見た」と問い合わせください
つながらない方、不動産会社の方は
| Most price range 最多価格帯 | | 42 million yen ・ 45 million yen ・ 46 million yen 4200万円台・4500万円台・4600万円台 | Building coverage, floor area ratio 建ぺい率・容積率 | | Kenpei rate: 40%, Volume ratio: 200% 建ペい率:40%、容積率:200% | Time residents 入居時期 | | Consultation 相談 | Land of the right form 土地の権利形態 | | Ownership 所有権 | Structure and method of construction 構造・工法 | | Wooden 2-story (framing method) 木造2階建(軸組工法) | Use district 用途地域 | | One middle and high 1種中高 | Land category 地目 | | Residential land 宅地 | Other limitations その他制限事項 | | Scenic zone 風致地区 | Overview and notices その他概要・特記事項 | | Building confirmation number: No. Trust 13-0638 13-0639 13-0640 建築確認番号:第トラスト13-0638 13-0639 13-0640 | Company profile 会社概要 | | <Mediation> governor of Osaka (2) No. 050334 (Ltd.) Avanti Corporation Yubinbango540-0011, Chuo-ku, Osaka-shi Noninbashi 2-4-18 <仲介>大阪府知事(2)第050334号(株)アバンティコーポレーション〒540-0011 大阪府大阪市中央区農人橋2-4-18 |
Local appearance photo現地外観写真 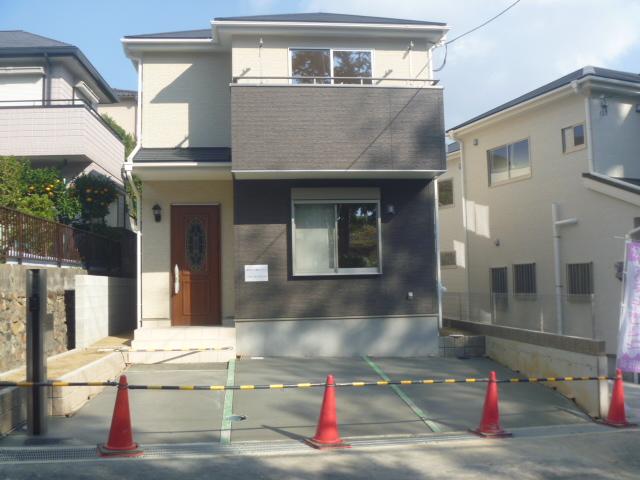 1 Building Local (12 May 2013) Shooting
1号棟 現地(2013年12月)撮影
Local photos, including front road前面道路含む現地写真 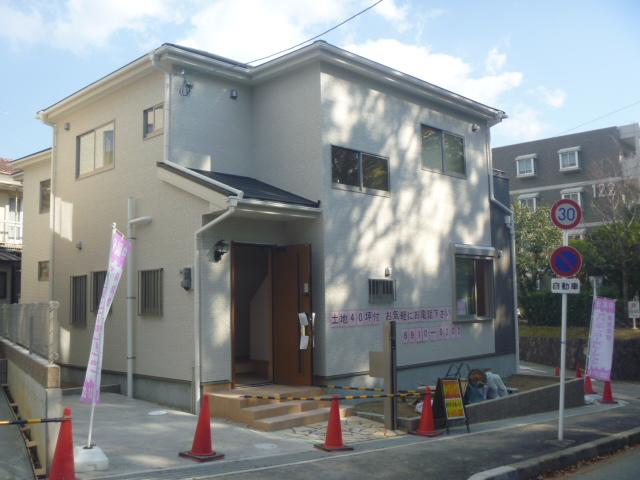 Building 2 Local (12 May 2013) Shooting
2号棟 現地(2013年12月)撮影
Local appearance photo現地外観写真 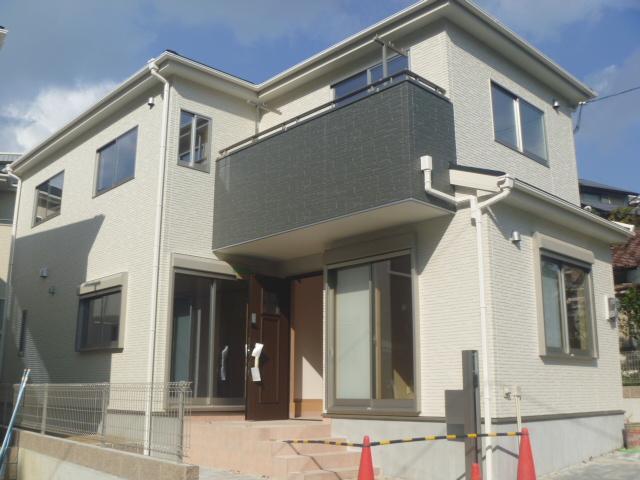 Building 3 Local (12 May 2013) Shooting
3号棟 現地(2013年12月)撮影
Floor plan間取り図 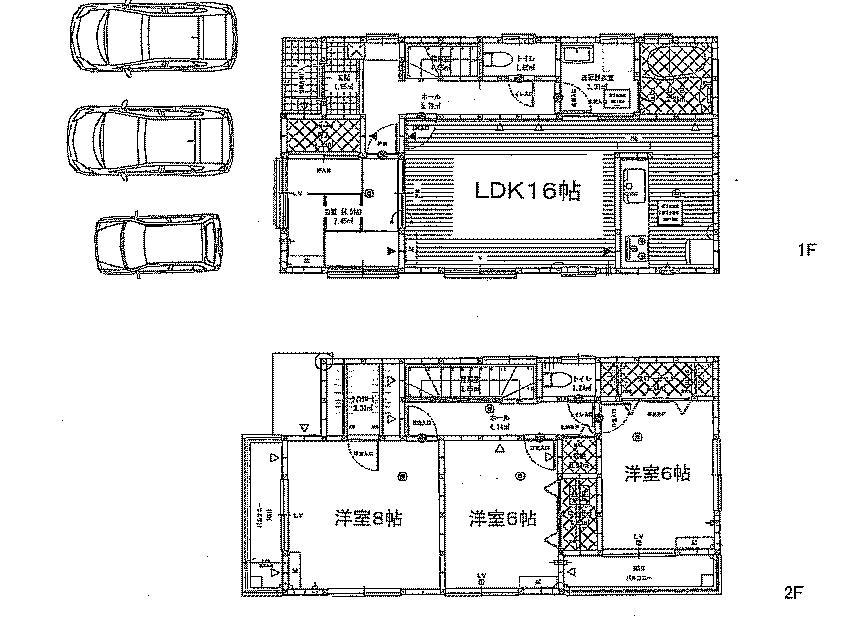 (1 Building), Price 42,800,000 yen, 4LDK, Land area 137.33 sq m , Building area 102.67 sq m
(1号棟)、価格4280万円、4LDK、土地面積137.33m2、建物面積102.67m2
Local appearance photo現地外観写真 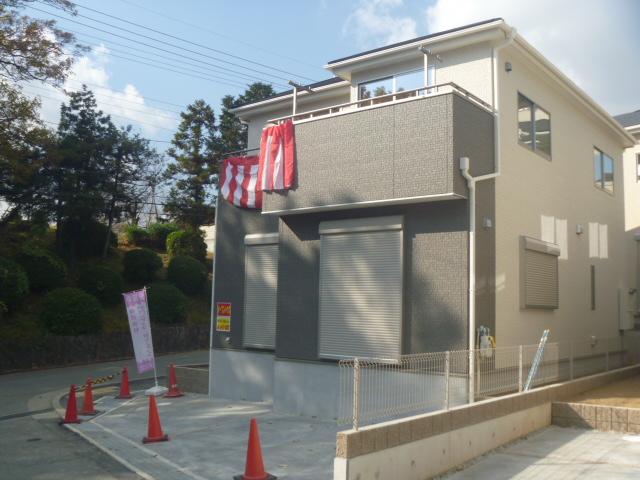 Building 2 Appearance (12 May 2013) Shooting
2号棟 外観(2013年12月)撮影
Livingリビング 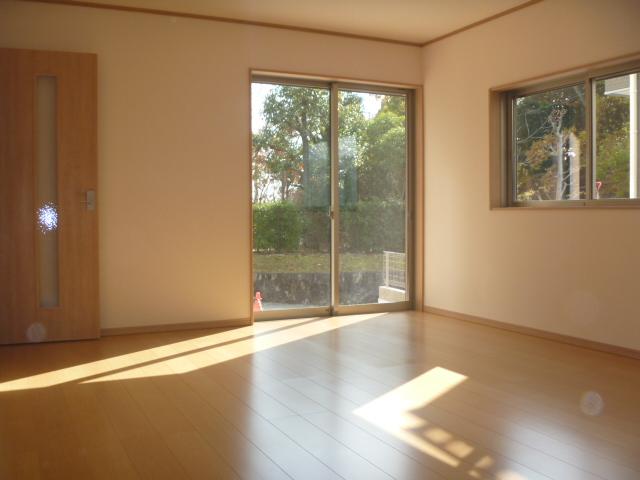 3 Building Living (December 2013) Shooting
3号棟リビング(2013年12月)撮影
Bathroom浴室 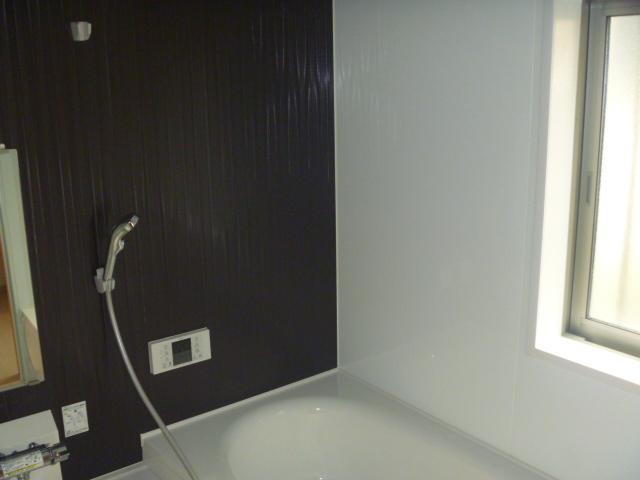 Building 3 Bathroom (12 May 2013) Shooting
3号棟 浴室(2013年12月)撮影
Kitchenキッチン 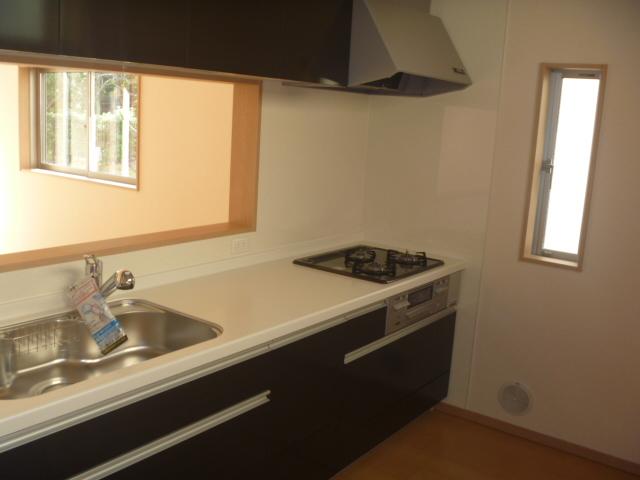 Building 3 Kitchen (12 May 2013) Shooting
3号棟 キッチン(2013年12月)撮影
Non-living roomリビング以外の居室 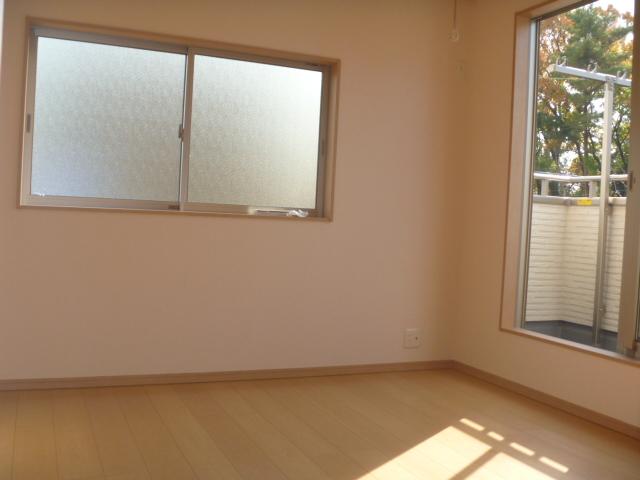 Building 3 Western-style (12 May 2013) Shooting
3号棟 洋室(2013年12月)撮影
Local photos, including front road前面道路含む現地写真 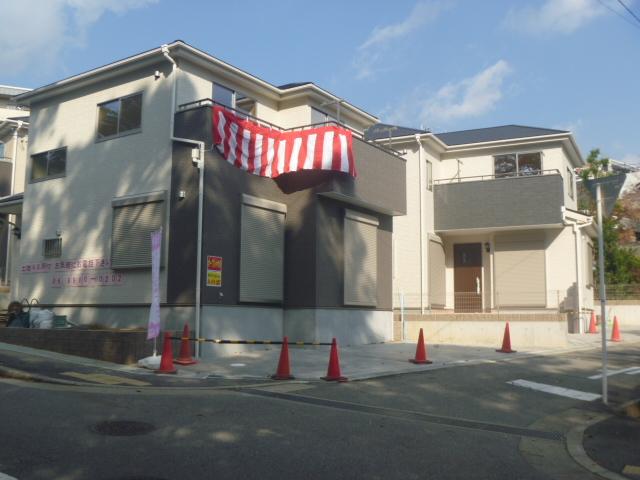 Local (12 May 2013) Shooting
現地(2013年12月)撮影
Station駅 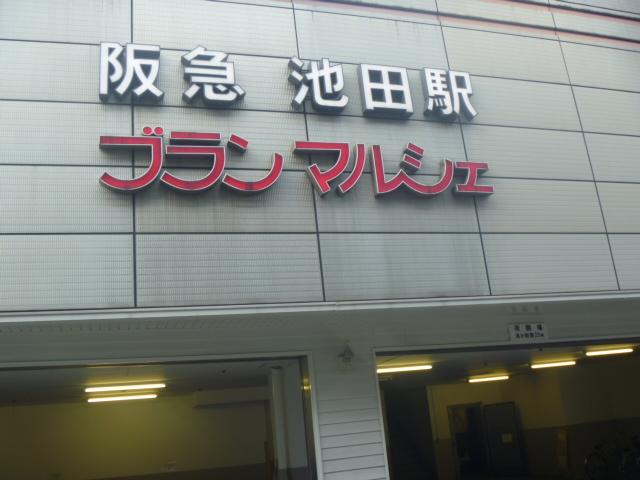 1360m to Ikeda Station
池田駅まで1360m
Floor plan間取り図 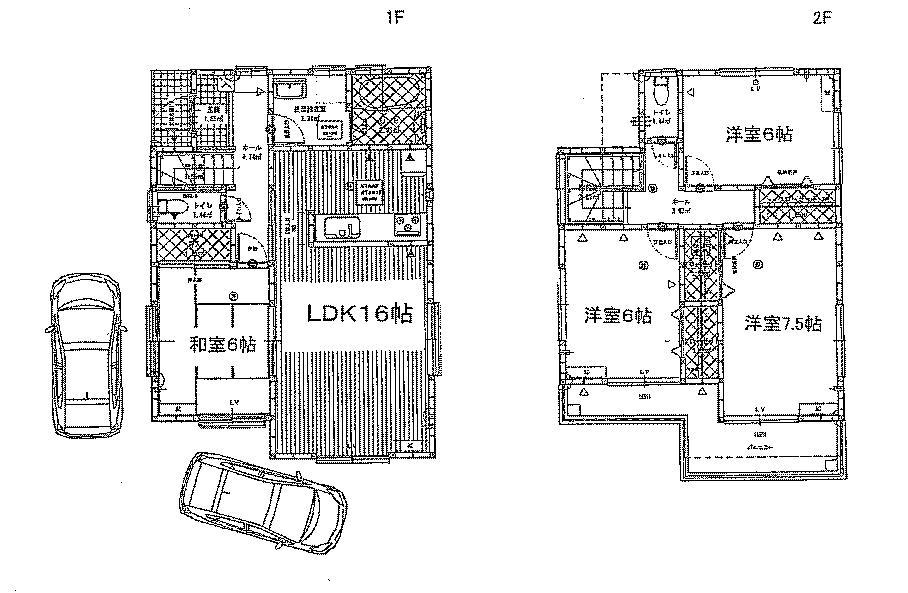 (Building 2), Price 46,800,000 yen, 4LDK, Land area 135.52 sq m , Building area 99.36 sq m
(2号棟)、価格4680万円、4LDK、土地面積135.52m2、建物面積99.36m2
Local appearance photo現地外観写真 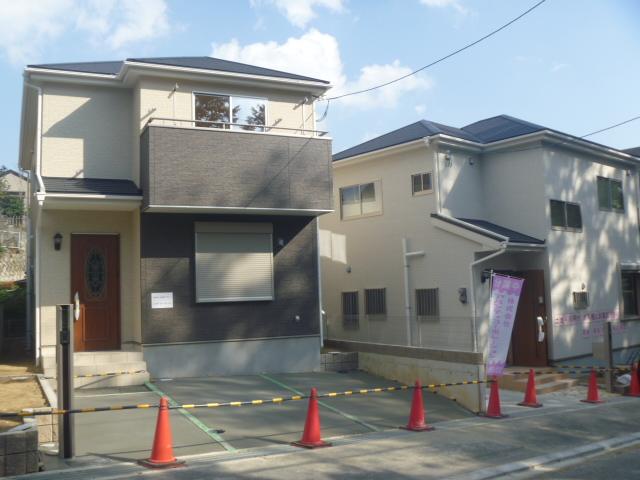 1 Building Appearance (12 May 2013) Shooting
1号棟 外観(2013年12月)撮影
Livingリビング 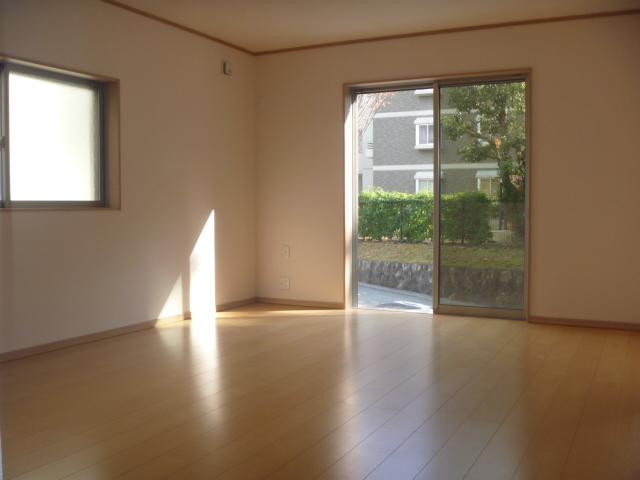 Building 2 Living (December 2013) Shooting
2号棟 リビング(2013年12月)撮影
Bathroom浴室 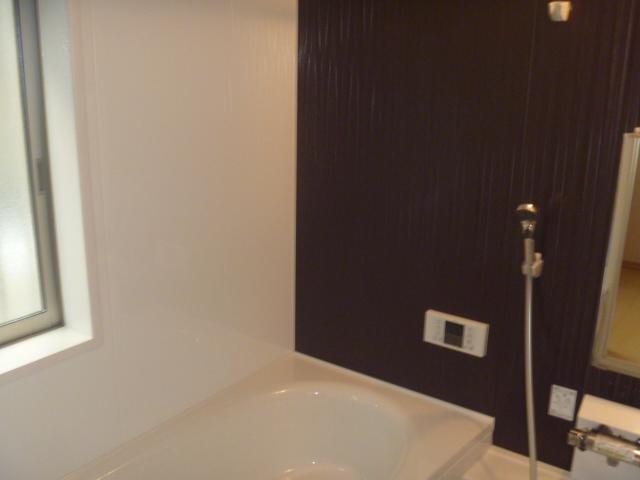 1 Building Bathroom (12 May 2013) Shooting
1号棟 浴室(2013年12月)撮影
Kitchenキッチン 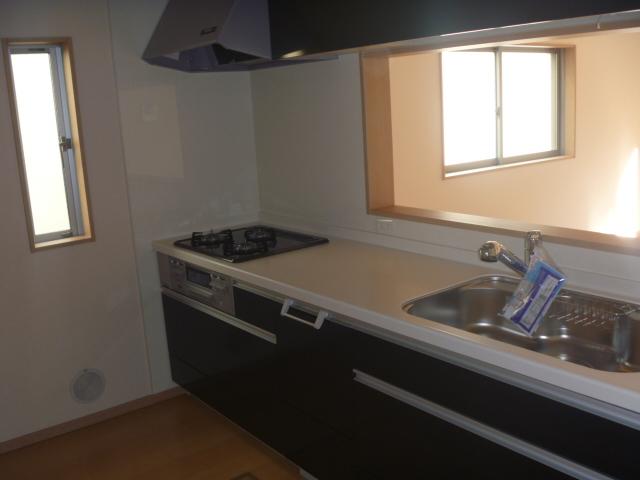 Building 2 Kitchen (12 May 2013) Shooting
2号棟 キッチン(2013年12月)撮影
Non-living roomリビング以外の居室 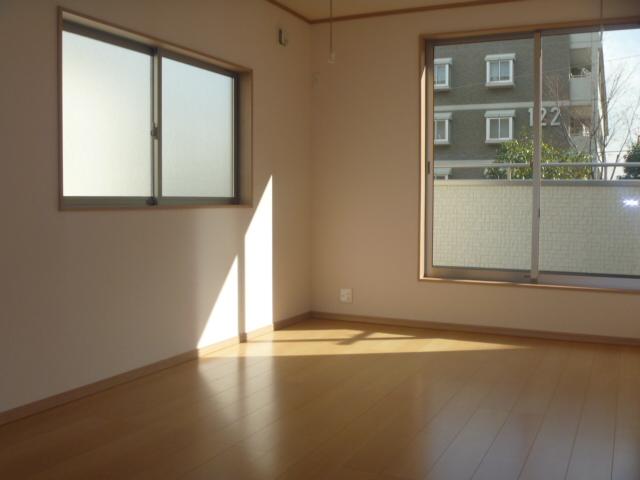 Building 2 Western-style (12 May 2013) Shooting
2号棟 洋室(2013年12月)撮影
Local photos, including front road前面道路含む現地写真 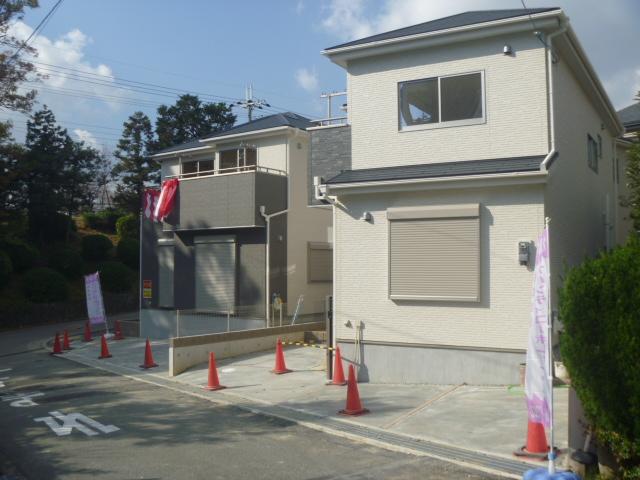 Local (12 May 2013) Shooting
現地(2013年12月)撮影
Convenience storeコンビニ 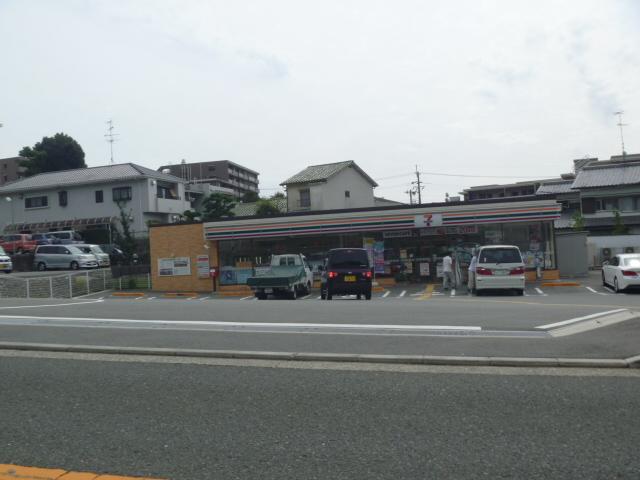 436m to Seven-Eleven Ikeda Satsukigaoka 2-chome
セブンイレブン池田五月丘2丁目店まで436m
Floor plan間取り図 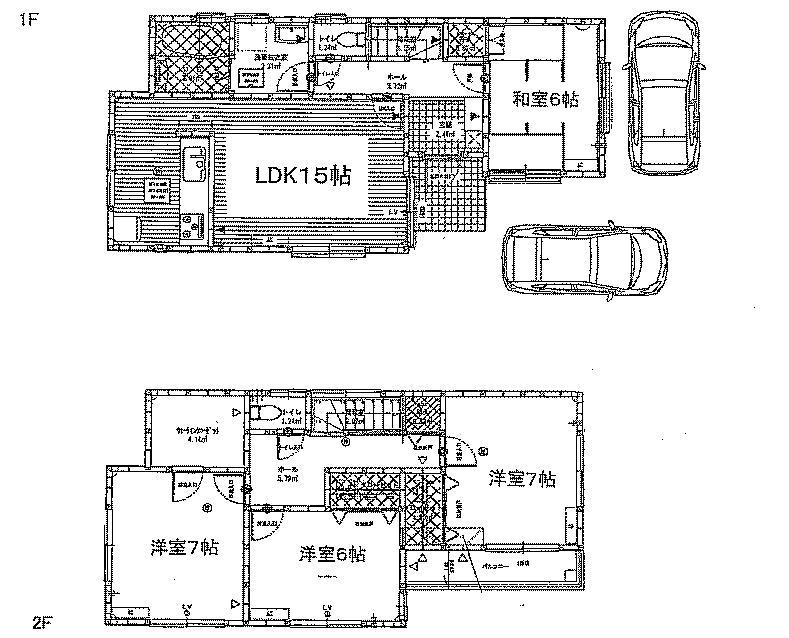 (3 Building), Price 45,800,000 yen, 4LDK, Land area 133.96 sq m , Building area 101.85 sq m
(3号棟)、価格4580万円、4LDK、土地面積133.96m2、建物面積101.85m2
Livingリビング 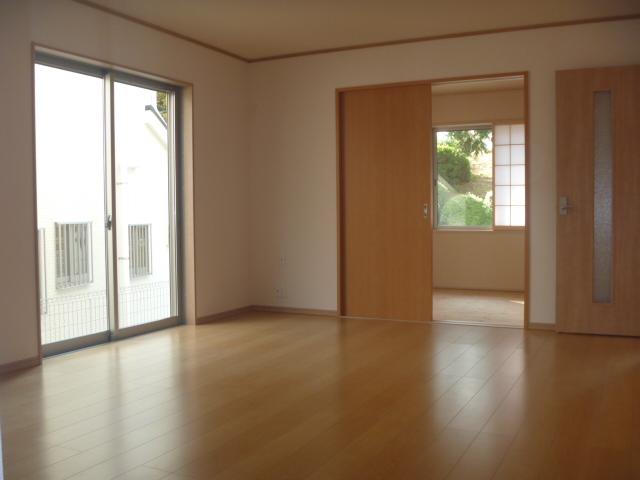 1 Building Living (December 2013) Shooting
1号棟 リビング(2013年12月)撮影
Location
| 





















