New Homes » Kansai » Osaka prefecture » Ikeda
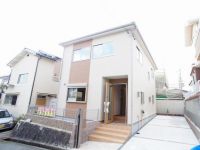 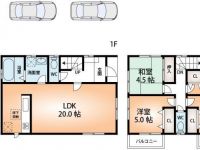
| | Osaka Prefecture Ikeda 大阪府池田市 |
| Hankyu Takarazuka Line "Ikeda" 15 minutes Fushiodai center walk 2 minutes by bus 阪急宝塚線「池田」バス15分伏尾台センター歩2分 |
| There will two parking. Was limited 1 subdivisions start in a quiet residential area. 駐車場2台有ります。 閑静な住宅街に限定1区画分譲開始しました。 |
| It is 360M to Fushiodai Center Plaza. 20 Pledge of spacious LDK, It is the property of all rooms two-sided lighting. Hokusetsu ・ Kawanishi ・ Itami ・ Amagasaki ・ Your house hunting of Takarazuka, Listing the amount of rich Asahi housing Please leave Shibamura. Kansai area We aim to listing number No1. 伏尾台センタープラザまで360Mです。 20帖の広々LDK、全室2面採光の物件です。北摂・川西・伊丹・尼崎・宝塚のお家探しは、物件量豊富な朝日住宅 柴村にお任せください。関西圏 物件数No1を目指します。 |
Features pickup 特徴ピックアップ | | Parking two Allowed / Immediate Available / LDK20 tatami mats or more / System kitchen / Bathroom Dryer / Yang per good / A quiet residential area / Around traffic fewer / Japanese-style room / Toilet 2 places / Bathroom 1 tsubo or more / 2-story / South balcony / Warm water washing toilet seat / Underfloor Storage / The window in the bathroom / TV monitor interphone / Leafy residential area / Urban neighborhood / Ventilation good / City gas / All rooms are two-sided lighting / Located on a hill / A large gap between the neighboring house 駐車2台可 /即入居可 /LDK20畳以上 /システムキッチン /浴室乾燥機 /陽当り良好 /閑静な住宅地 /周辺交通量少なめ /和室 /トイレ2ヶ所 /浴室1坪以上 /2階建 /南面バルコニー /温水洗浄便座 /床下収納 /浴室に窓 /TVモニタ付インターホン /緑豊かな住宅地 /都市近郊 /通風良好 /都市ガス /全室2面採光 /高台に立地 /隣家との間隔が大きい | Price 価格 | | 21,800,000 yen 2180万円 | Floor plan 間取り | | 4LDK 4LDK | Units sold 販売戸数 | | 1 units 1戸 | Total units 総戸数 | | 1 units 1戸 | Land area 土地面積 | | 130.31 sq m (registration) 130.31m2(登記) | Building area 建物面積 | | 97.7 sq m (registration) 97.7m2(登記) | Driveway burden-road 私道負担・道路 | | Nothing, East 4.8m width 無、東4.8m幅 | Completion date 完成時期(築年月) | | September 2013 2013年9月 | Address 住所 | | Osaka Prefecture Ikeda Fushiodai 1 大阪府池田市伏尾台1 | Traffic 交通 | | Hankyu Takarazuka Line "Ikeda" 15 minutes Fushiodai center walk 2 minutes by bus 阪急宝塚線「池田」バス15分伏尾台センター歩2分
| Related links 関連リンク | | [Related Sites of this company] 【この会社の関連サイト】 | Person in charge 担当者より | | Rep Shibamura Takashikokorozashi Age: 30 Daigyokai experience: also five years any matters please do not hesitate to tell. We look forward to Contact Us. Your house hunting is, The number of properties rich Asahi housing Please leave Shibamura. 担当者柴村 喬志年齢:30代業界経験:5年どんな些細なことでもお気軽にお申し付けください。お問合せお待ちしております。お家探しは、物件数豊富な朝日住宅 柴村にお任せください。 | Contact お問い合せ先 | | TEL: 0800-603-0563 [Toll free] mobile phone ・ Also available from PHS
Caller ID is not notified
Please contact the "saw SUUMO (Sumo)"
If it does not lead, If the real estate company TEL:0800-603-0563【通話料無料】携帯電話・PHSからもご利用いただけます
発信者番号は通知されません
「SUUMO(スーモ)を見た」と問い合わせください
つながらない方、不動産会社の方は
| Building coverage, floor area ratio 建ぺい率・容積率 | | Fifty percent ・ Hundred percent 50%・100% | Time residents 入居時期 | | Immediate available 即入居可 | Land of the right form 土地の権利形態 | | Ownership 所有権 | Structure and method of construction 構造・工法 | | Wooden 2-story 木造2階建 | Use district 用途地域 | | One low-rise 1種低層 | Overview and notices その他概要・特記事項 | | Contact: Shibamura Takashikokorozashi, Facilities: Public Water Supply, This sewage, City gas, Building confirmation number: No. Trust 12-5168, Parking: car space 担当者:柴村 喬志、設備:公営水道、本下水、都市ガス、建築確認番号:第トラスト12-5168号、駐車場:カースペース | Company profile 会社概要 | | <Mediation> Minister of Land, Infrastructure and Transport (3) No. 006,185 (one company) National Housing Industry Association (Corporation) metropolitan area real estate Fair Trade Council member Asahi Housing Co., Ltd. Osaka store Yubinbango530-0001 Osaka-shi, Osaka, Kita-ku Umeda 1-1-3 Osaka Station third building the fourth floor <仲介>国土交通大臣(3)第006185号(一社)全国住宅産業協会会員 (公社)首都圏不動産公正取引協議会加盟朝日住宅(株)大阪店〒530-0001 大阪府大阪市北区梅田1-1-3 大阪駅前第3ビル4階 |
Otherその他 ![Other. [Housing exhibition hall] There is also a listing of materials and meeting corner. Enhancement and a children's corner](/images/osaka/ikeda/f3875a0020.jpg) [Housing exhibition hall] There is also a listing of materials and meeting corner. Enhancement and a children's corner
【住宅展示場】物件の資料や打合せコーナーも併設しています。キッズコーナーも充実
Local appearance photo現地外観写真 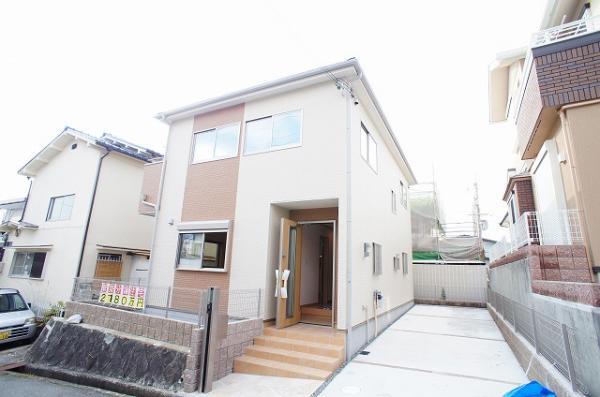 Limited 1 subdivisions start. Land with 39.41 square meters, There will two parking.
限定1区画分譲開始。土地39.41坪付、駐車2台有ります。
Floor plan間取り図 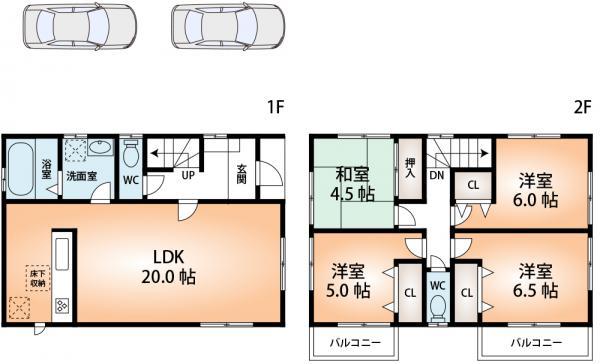 21,800,000 yen, 4LDK, Land area 130.31 sq m , Building area 97.7 sq m 4LDK + parking two, There south balcony two sides. All rooms are two-sided lighting.
2180万円、4LDK、土地面積130.31m2、建物面積97.7m2 4LDK+駐車場2台、南面バルコニー2面あります。全室2面採光です。
Livingリビング 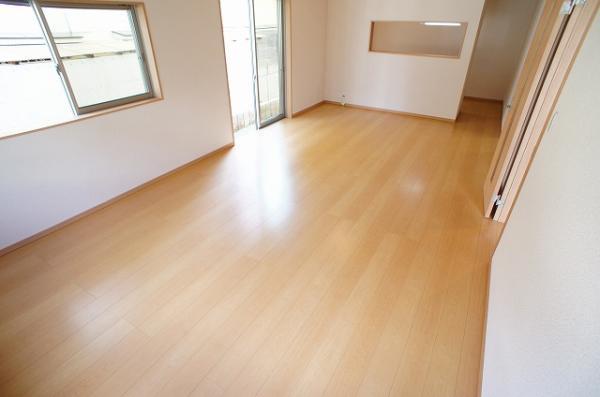 20 Pledge of spacious LDK. There under the floor housed in the kitchen.
20帖の広々LDK。キッチンに床下収納有ります。
Local appearance photo現地外観写真 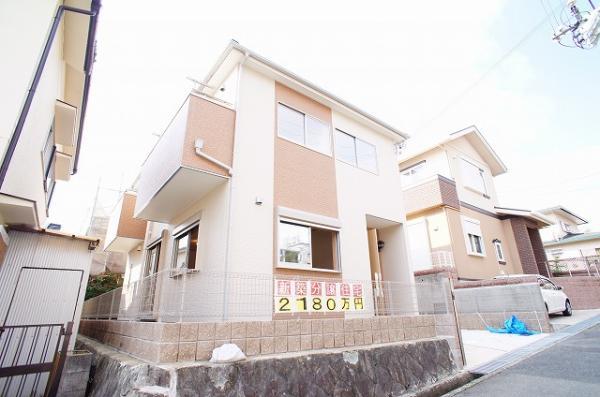 Exterior Photos
外観写真
Bathroom浴室 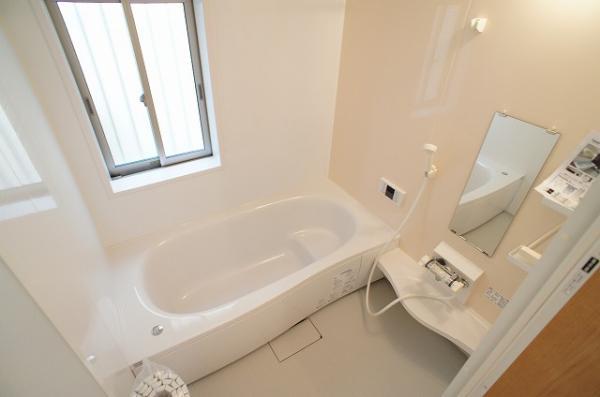 There window to 1 pyeong type of bathroom (bathroom. )
1坪タイプの浴室(浴室に窓有ります。)
Kitchenキッチン 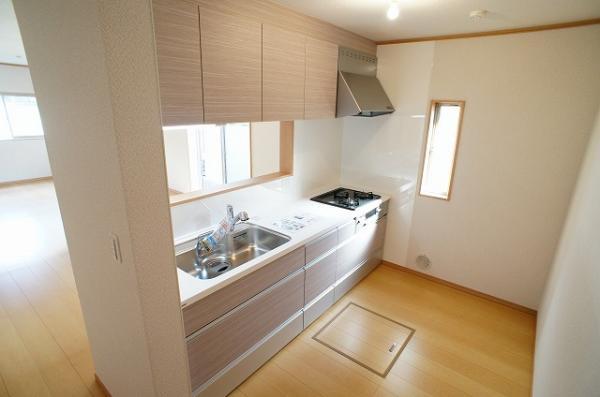 System kitchen
システムキッチン
Non-living roomリビング以外の居室 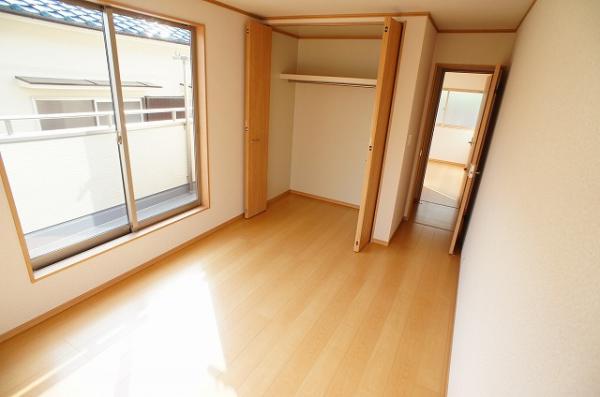 Western-style (all rooms two-sided lighting)
洋室(全室2面採光)
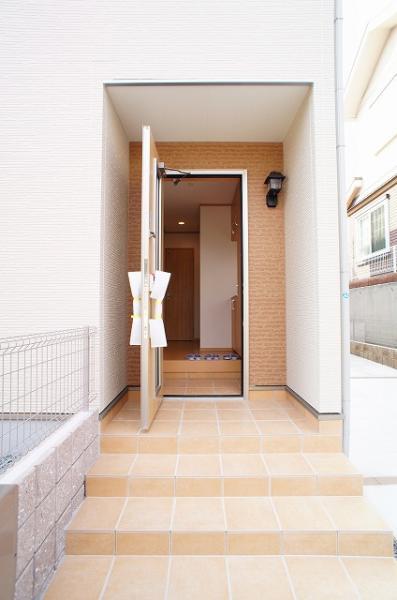 Entrance
玄関
Wash basin, toilet洗面台・洗面所 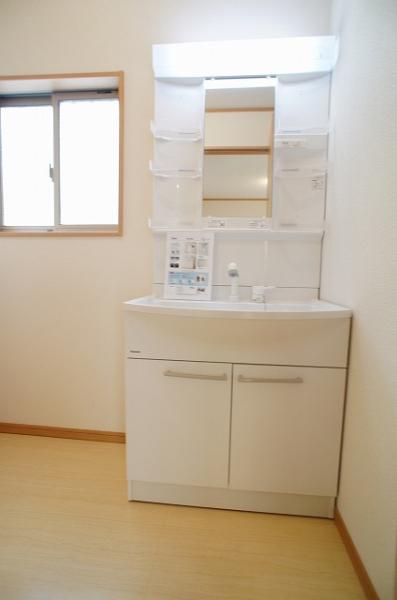 Bathroom vanity
洗面化粧台
Receipt収納 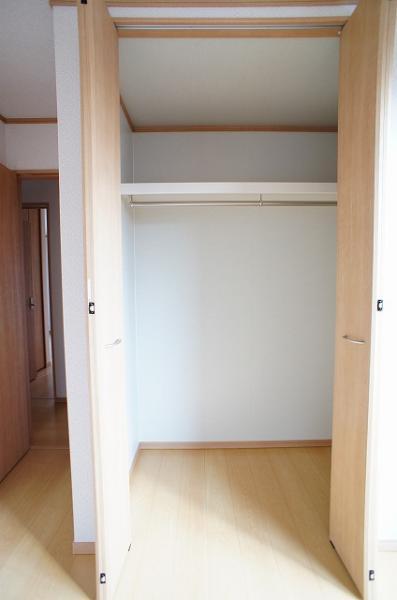 all rooms, There storage.
全室、収納有ります。
Toiletトイレ 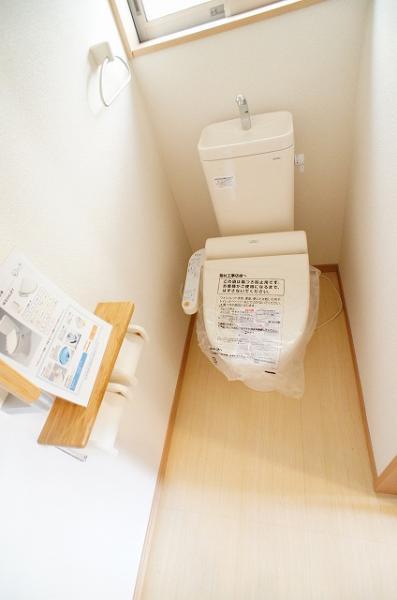 Toilet (there to 1F and 2F)
トイレ(1Fと2Fに有ります)
Primary school小学校 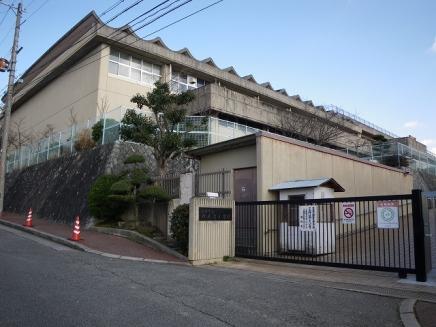 Fushiodai until elementary school 565m
伏尾台小学校まで565m
Other introspectionその他内観 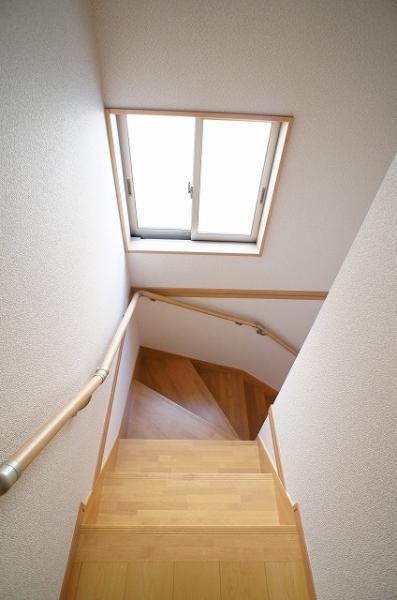 Stairs
階段
Non-living roomリビング以外の居室 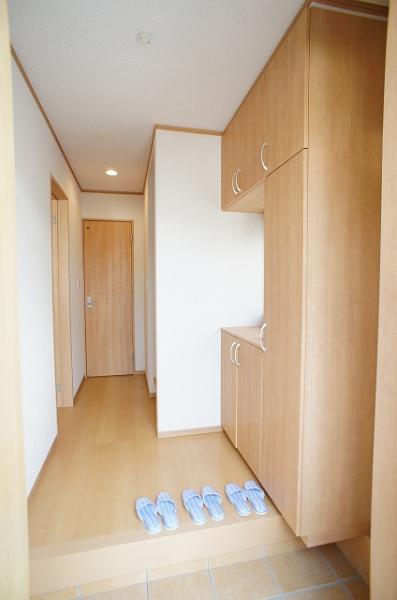 Entrance storage
玄関収納
Junior high school中学校 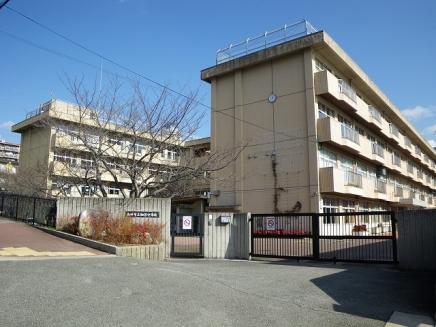 Hosokawa until junior high school 672m
細河中学校まで672m
Non-living roomリビング以外の居室 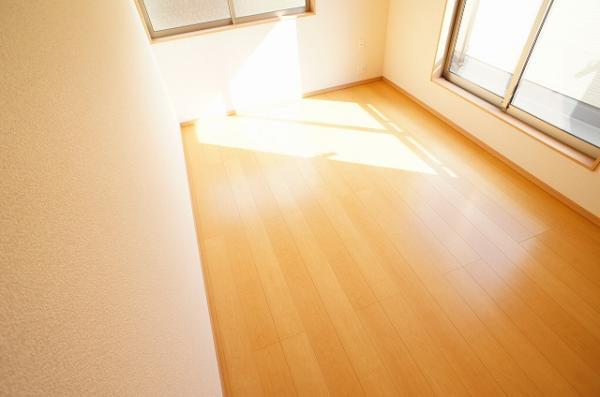 Western-style (there are housed in all rooms)
洋室(全室に収納有ります)
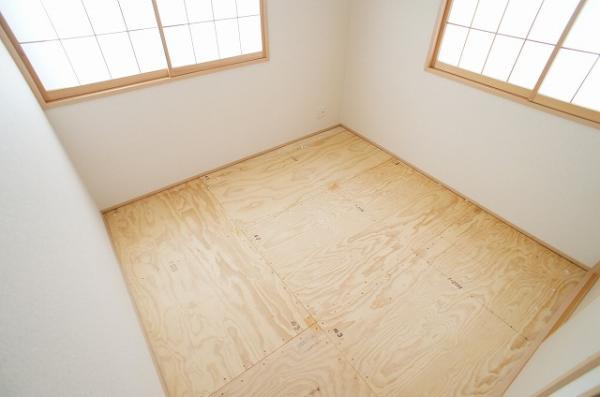 Japanese style room
和室
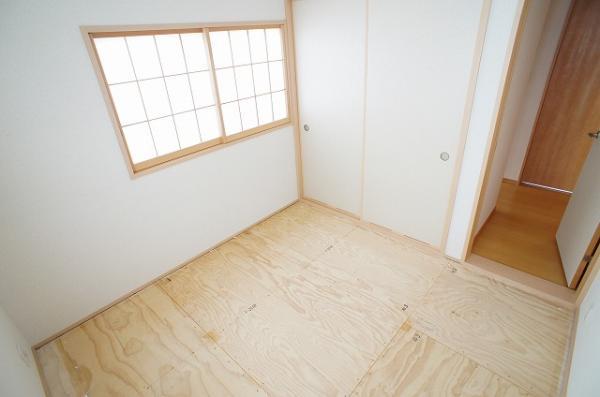 Western style room
洋室
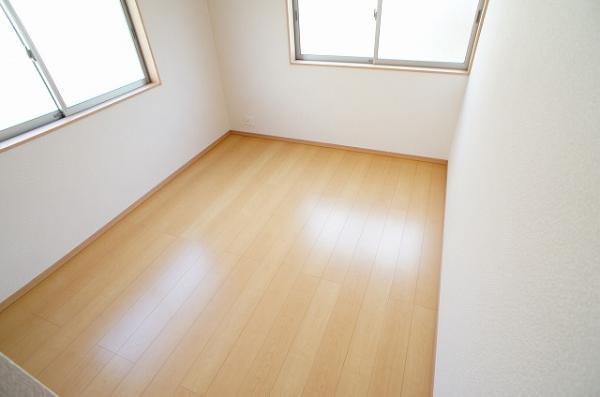 Western style room
洋室
Location
|


![Other. [Housing exhibition hall] There is also a listing of materials and meeting corner. Enhancement and a children's corner](/images/osaka/ikeda/f3875a0020.jpg)


















