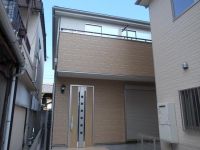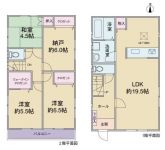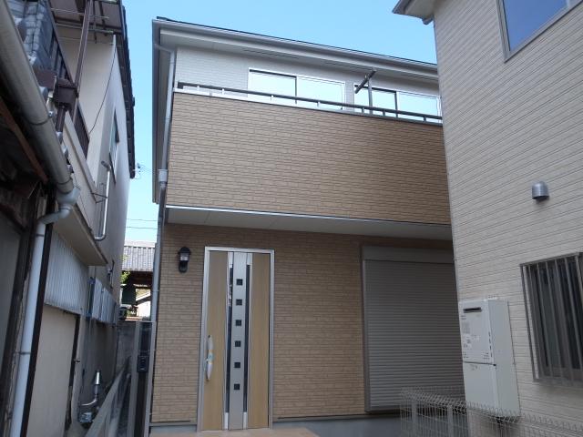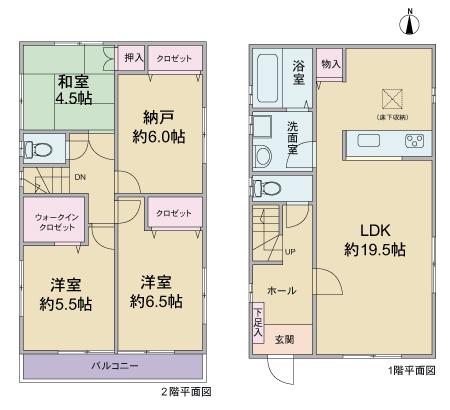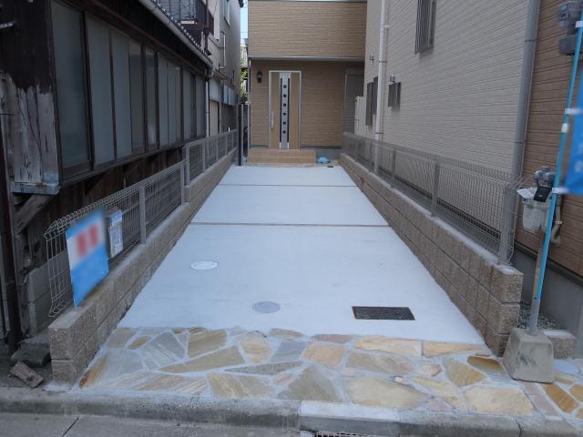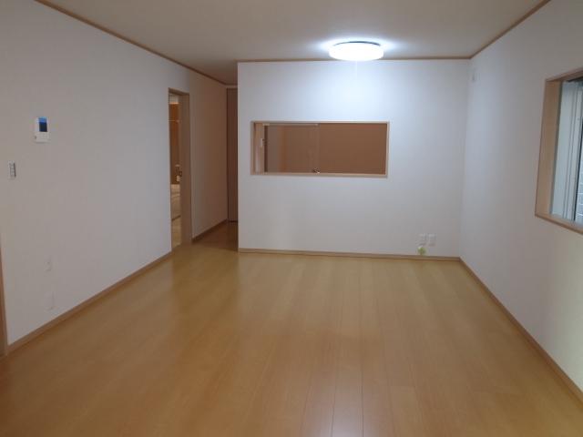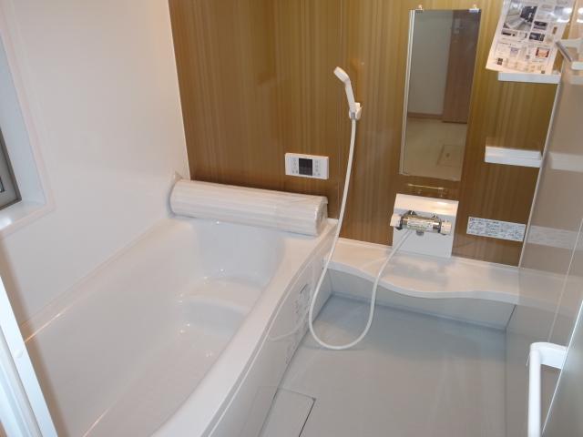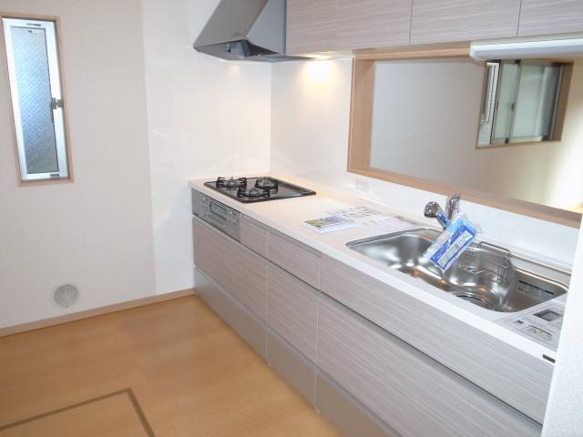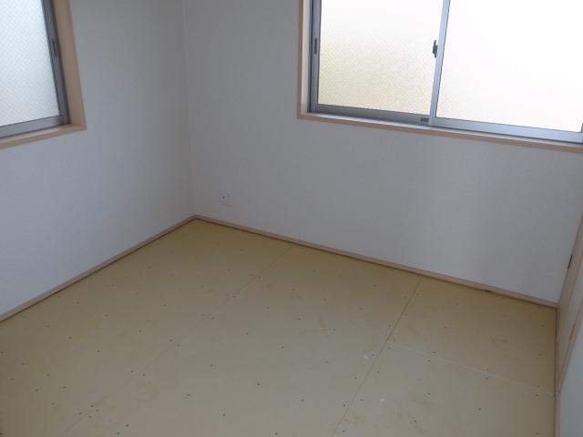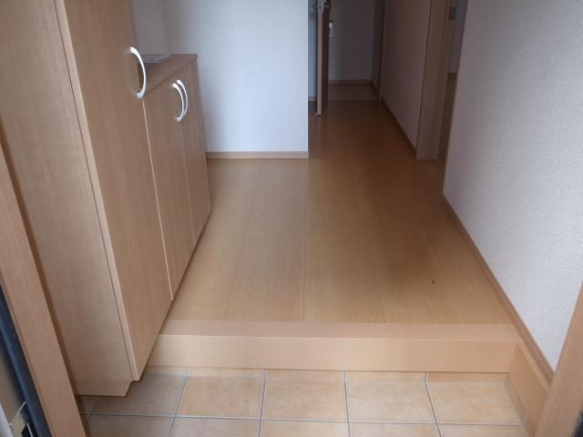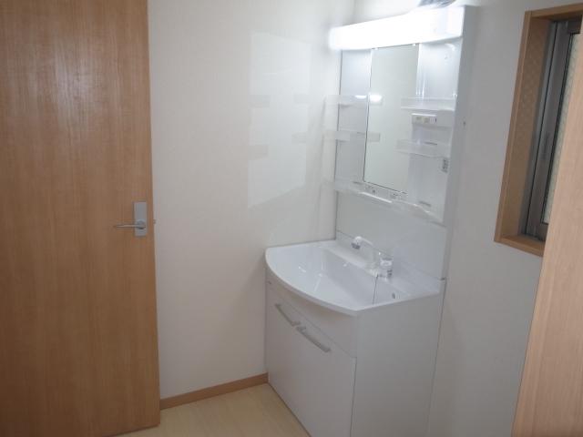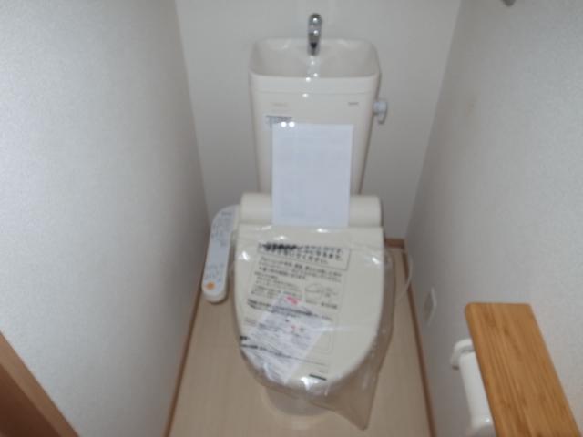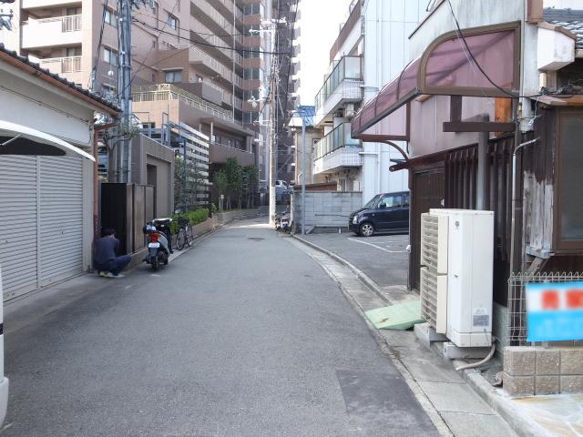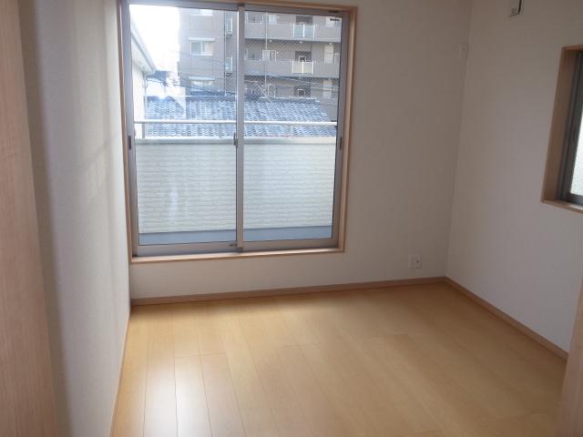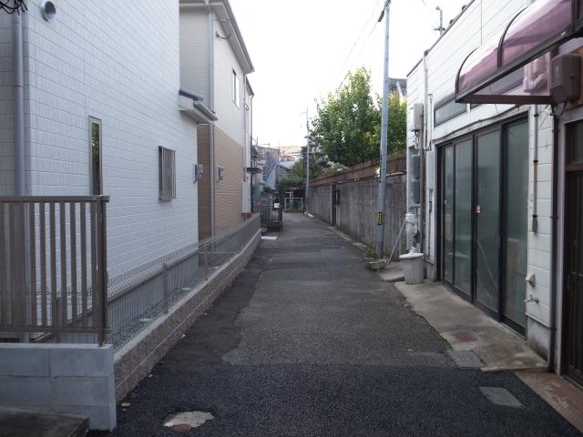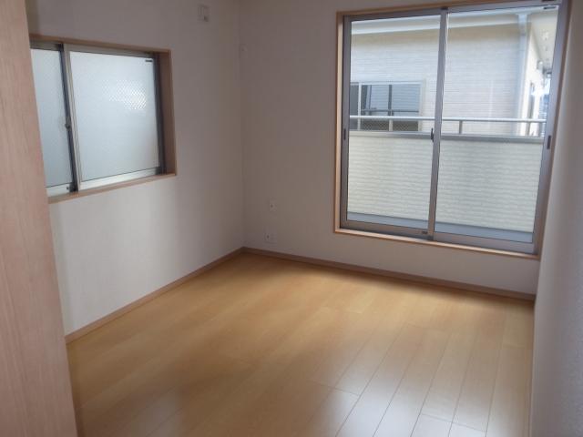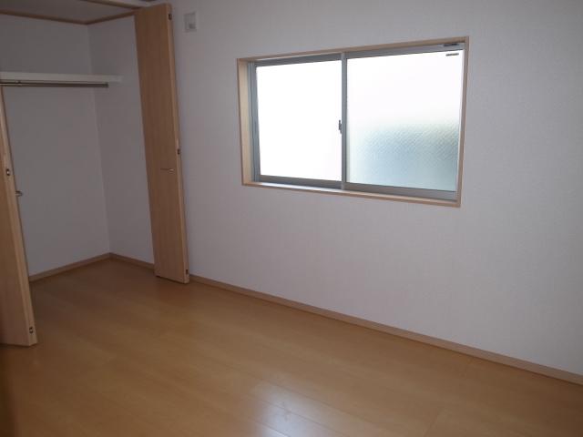|
|
Osaka Prefecture Ikeda
大阪府池田市
|
|
Hankyu Takarazuka Line "Ikeda" walk 4 minutes
阪急宝塚線「池田」歩4分
|
|
■ Hankyu Takarazuka Line "Ikeda" 4-minute walk from the station! ■ Soon the property from the shopping district of Ikeda! ■ Parking space two cars or more conditions of location!
■阪急宝塚線「池田」駅より徒歩4分!■池田の商店街からすぐの物件!■以上の立地条件で駐車スペース二台分!
|
|
■ Spend a relaxed family time in the spacious LDK. ■ Sunny for the south-facing property! ■ About 400 meters to the Ikeda Elementary School, About 700 meters to the junior high school Ikeda!
■広々としたLDKで家族の時間をゆったりと過ごせます。■南向きの物件のため日当たり良好!■池田小学校まで約400メートル、池田中学校まで約700メートル!
|
Features pickup 特徴ピックアップ | | Year Available / Parking two Allowed / Immediate Available / LDK18 tatami mats or more / It is close to the city / Facing south / System kitchen / Yang per good / All room storage / Flat to the station / Siemens south road / Japanese-style room / Face-to-face kitchen / Security enhancement / Ventilation good / Walk-in closet / City gas / Flat terrain 年内入居可 /駐車2台可 /即入居可 /LDK18畳以上 /市街地が近い /南向き /システムキッチン /陽当り良好 /全居室収納 /駅まで平坦 /南側道路面す /和室 /対面式キッチン /セキュリティ充実 /通風良好 /ウォークインクロゼット /都市ガス /平坦地 |
Price 価格 | | 34,800,000 yen 3480万円 |
Floor plan 間取り | | 3LDK + S (storeroom) 3LDK+S(納戸) |
Units sold 販売戸数 | | 1 units 1戸 |
Land area 土地面積 | | 110.43 sq m 110.43m2 |
Building area 建物面積 | | 99.36 sq m 99.36m2 |
Driveway burden-road 私道負担・道路 | | Nothing, South 4.5m width 無、南4.5m幅 |
Completion date 完成時期(築年月) | | August 2013 2013年8月 |
Address 住所 | | Osaka Prefecture Ikeda Sakaehon cho 大阪府池田市栄本町 |
Traffic 交通 | | Hankyu Takarazuka Line "Ikeda" walk 4 minutes 阪急宝塚線「池田」歩4分
|
Related links 関連リンク | | [Related Sites of this company] 【この会社の関連サイト】 |
Contact お問い合せ先 | | TEL: 0800-603-2073 [Toll free] mobile phone ・ Also available from PHS
Caller ID is not notified
Please contact the "saw SUUMO (Sumo)"
If it does not lead, If the real estate company TEL:0800-603-2073【通話料無料】携帯電話・PHSからもご利用いただけます
発信者番号は通知されません
「SUUMO(スーモ)を見た」と問い合わせください
つながらない方、不動産会社の方は
|
Building coverage, floor area ratio 建ぺい率・容積率 | | 80% ・ 274 percent 80%・274% |
Time residents 入居時期 | | Immediate available 即入居可 |
Land of the right form 土地の権利形態 | | Ownership 所有権 |
Structure and method of construction 構造・工法 | | Wooden 2-story 木造2階建 |
Use district 用途地域 | | Commerce 商業 |
Overview and notices その他概要・特記事項 | | Facilities: Public Water Supply, This sewage, City gas, Parking: car space 設備:公営水道、本下水、都市ガス、駐車場:カースペース |
Company profile 会社概要 | | <Mediation> Minister of Land, Infrastructure and Transport (3) Will Real Estate Sales Minoo office No. 006447 (Ltd.) Will Yubinbango562-0001 Osaka Prefecture Mino Mino 5-1-55 <仲介>国土交通大臣(3)第006447号ウィル不動産販売 箕面営業所(株)ウィル〒562-0001 大阪府箕面市箕面5-1-55 |
