2013July
28.8 million yen, 4LDK, 105.58 sq m
New Homes » Kansai » Osaka prefecture » Ikeda
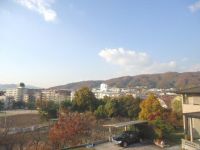 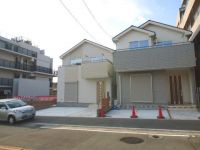
| | Osaka Prefecture Ikeda 大阪府池田市 |
| Hankyu Takarazuka Line "Ikeda" bus 11 minutes Midorigaoka elementary school before walking 1 minute 阪急宝塚線「池田」バス11分緑丘小学校前歩1分 |
| ■ Hankyu Takarazuka Line "Ikeda" station bus 11 minutes ■ Flat 35S Available ■ With bathroom heating dryer ■ 4LDK ■ Front road spacious ■ Building the completed ■ Super 4-minute walk ■阪急宝塚線「池田」駅バス11分 ■フラット35S利用可 ■浴室暖房乾燥機付き■4LDK ■前面道路広々 ■建物完成済み ■スーパー徒歩4分 |
| ● When you set up a mortgage in the flat 35, You can receive a preferential interest rate. ● It is convenient for shopping because business supermarket is in a 4-minute walk. ●フラット35で住宅ローンを組む際、金利優遇を受ける事ができます。●業務スーパーが徒歩4分のところにあるので買い物に便利です。 |
Features pickup 特徴ピックアップ | | Parking two Allowed / Immediate Available / Super close / System kitchen / Bathroom Dryer / LDK15 tatami mats or more / Shaping land / Face-to-face kitchen / Bathroom 1 tsubo or more / 2-story / South balcony / Water filter / City gas / Located on a hill / Maintained sidewalk 駐車2台可 /即入居可 /スーパーが近い /システムキッチン /浴室乾燥機 /LDK15畳以上 /整形地 /対面式キッチン /浴室1坪以上 /2階建 /南面バルコニー /浄水器 /都市ガス /高台に立地 /整備された歩道 | Price 価格 | | 28.8 million yen 2880万円 | Floor plan 間取り | | 4LDK 4LDK | Units sold 販売戸数 | | 1 units 1戸 | Land area 土地面積 | | 134.4 sq m (40.65 square meters) 134.4m2(40.65坪) | Building area 建物面積 | | 105.58 sq m (31.93 square meters) 105.58m2(31.93坪) | Completion date 完成時期(築年月) | | July 2013 2013年7月 | Address 住所 | | Osaka Prefecture Ikeda Midorigaoka 1 大阪府池田市緑丘1 | Traffic 交通 | | Hankyu Takarazuka Line "Ikeda" bus 11 minutes Midorigaoka elementary school before walking 1 minute 阪急宝塚線「池田」バス11分緑丘小学校前歩1分
| Related links 関連リンク | | [Related Sites of this company] 【この会社の関連サイト】 | Person in charge 担当者より | | Person in charge of real-estate and building Izutsu Takeshi Age: 30 Daigyokai experience: either three years customers want to send the kind of life in the future? , Standing in your position, I will my best efforts as you are able to the regret of not your house hunting. 担当者宅建井筒 健史年齢:30代業界経験:3年お客様が今後どんな生活を送りたいのか?今後の将来プランはどうお考えなのか?そういったお客様の考えの元、お客様の立場に立ち、後悔のないお家探しをしていただけるよう精一杯努めさせていただきます。 | Contact お問い合せ先 | | TEL: 0800-603-8261 [Toll free] mobile phone ・ Also available from PHS
Caller ID is not notified
Please contact the "saw SUUMO (Sumo)"
If it does not lead, If the real estate company TEL:0800-603-8261【通話料無料】携帯電話・PHSからもご利用いただけます
発信者番号は通知されません
「SUUMO(スーモ)を見た」と問い合わせください
つながらない方、不動産会社の方は
| Building coverage, floor area ratio 建ぺい率・容積率 | | Kenpei rate: 60% 建ペい率:60% | Time residents 入居時期 | | Immediate available 即入居可 | Land of the right form 土地の権利形態 | | Ownership 所有権 | Use district 用途地域 | | One middle and high 1種中高 | Overview and notices その他概要・特記事項 | | Contact: Izutsu Takeshi 担当者:井筒 健史 | Company profile 会社概要 | | <Mediation> governor of Osaka (2) No. 053530 (Co.) plus one realistic Estate Yubinbango562-0012 Osaka Prefecture Mino Hakushima 1-2-12 <仲介>大阪府知事(2)第053530号(株)プラスワンリアルエステート〒562-0012 大阪府箕面市白島1-2-12 |
View photos from the dwelling unit住戸からの眺望写真 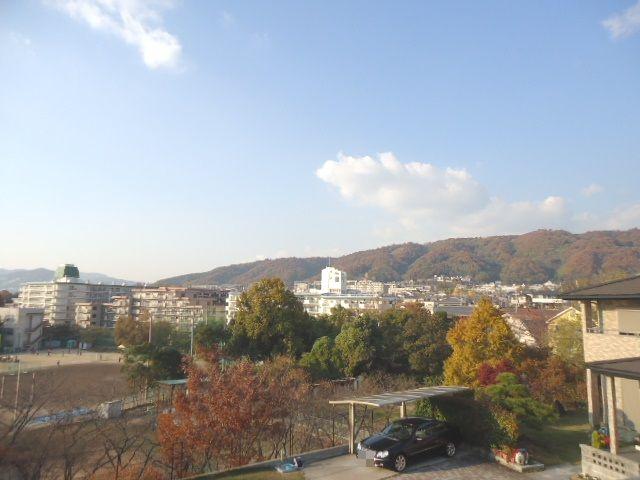 There is also a view
眺望もあります
Local appearance photo現地外観写真 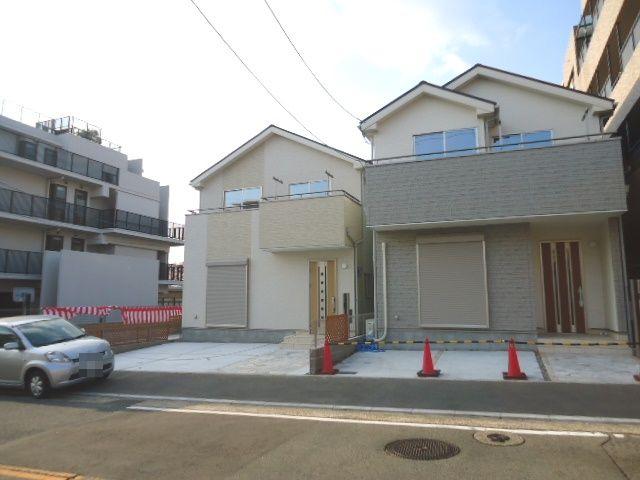 Preeminent
抜群です
Local photos, including front road前面道路含む現地写真 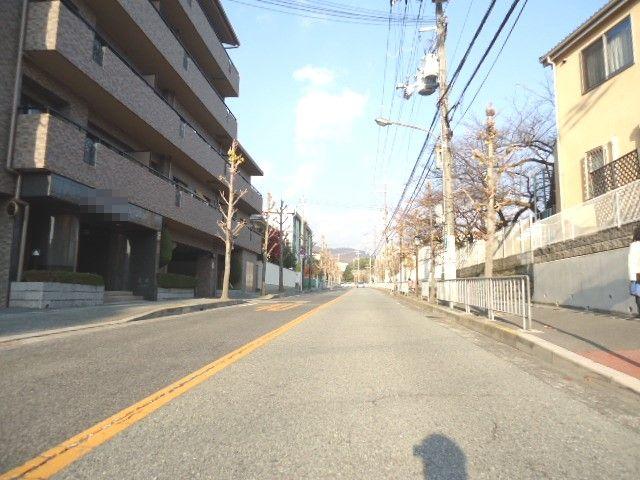 Also it has spacious front road
前面道路も広々しています
Floor plan間取り図 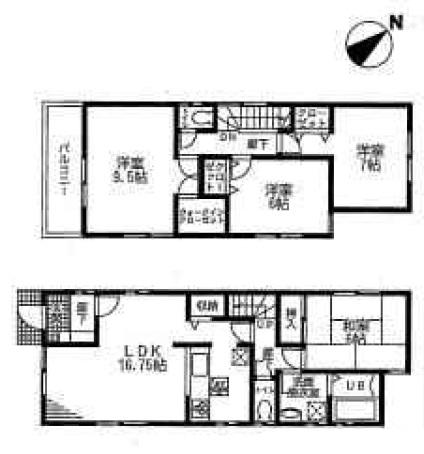 (1 Building), Price 28.8 million yen, 4LDK, Land area 134.4 sq m , Building area 105.58 sq m
(1号棟)、価格2880万円、4LDK、土地面積134.4m2、建物面積105.58m2
Local appearance photo現地外観写真 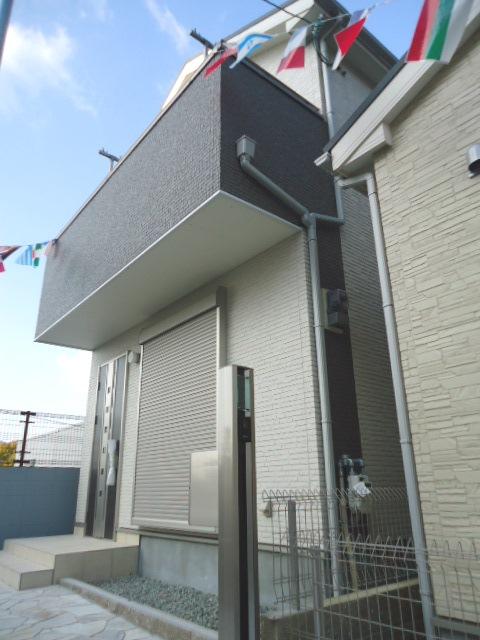 With shutter
シャッター付
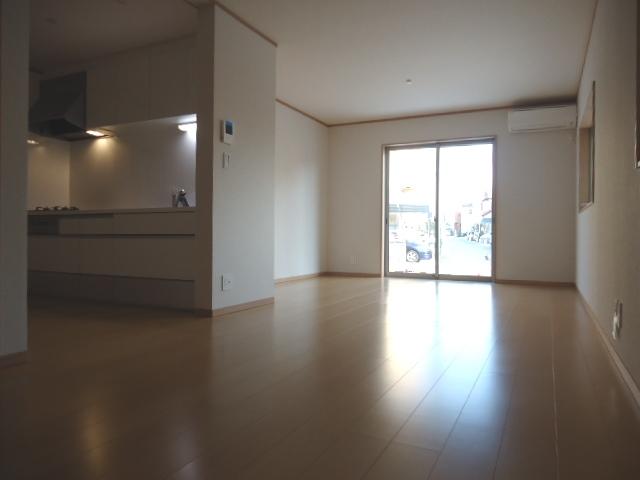 Living
リビング
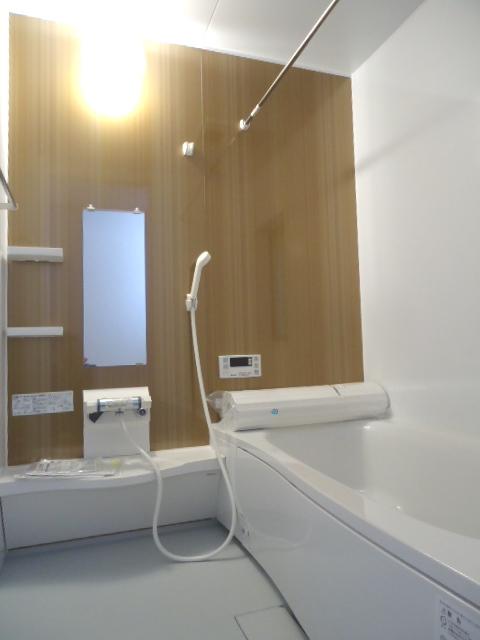 Bathroom
浴室
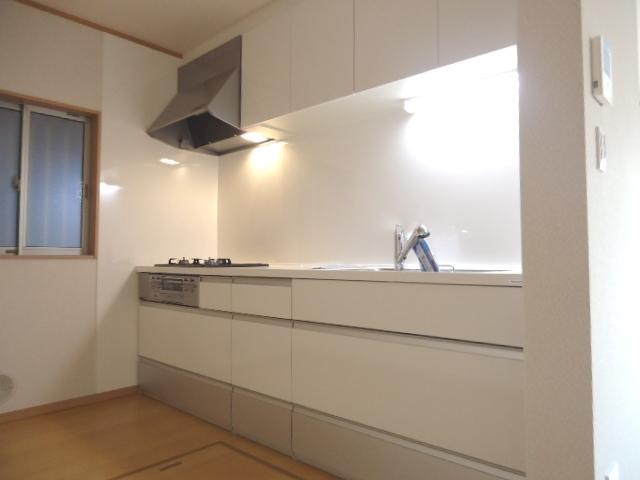 Kitchen
キッチン
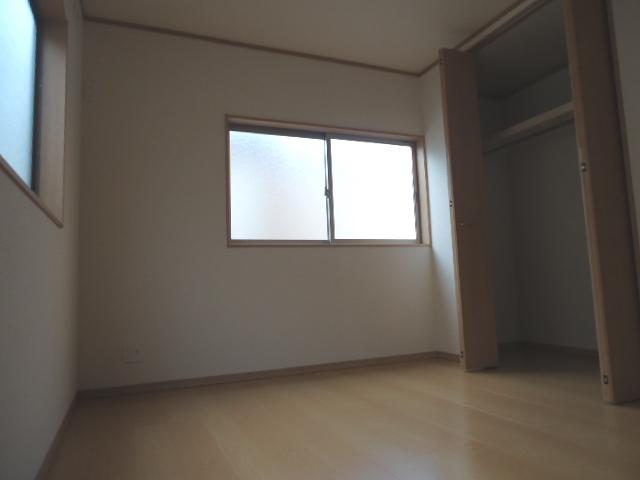 Non-living room
リビング以外の居室
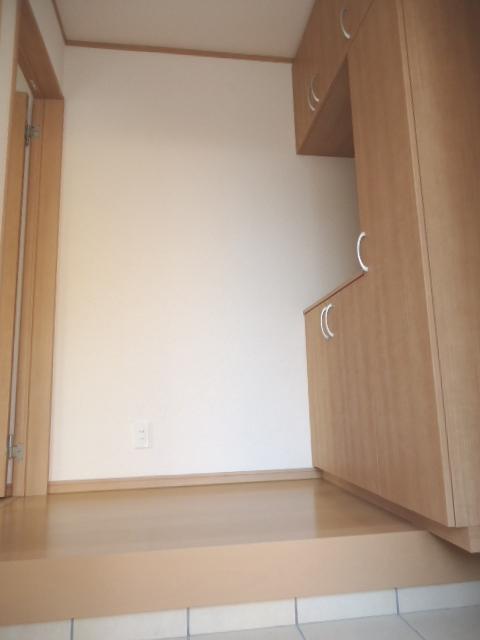 Entrance
玄関
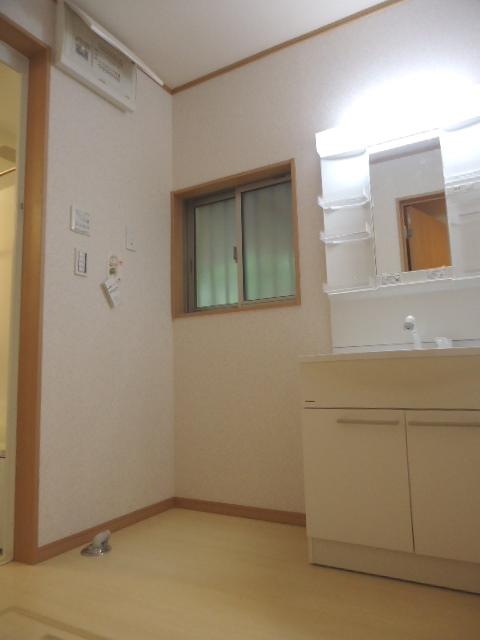 Wash basin, toilet
洗面台・洗面所
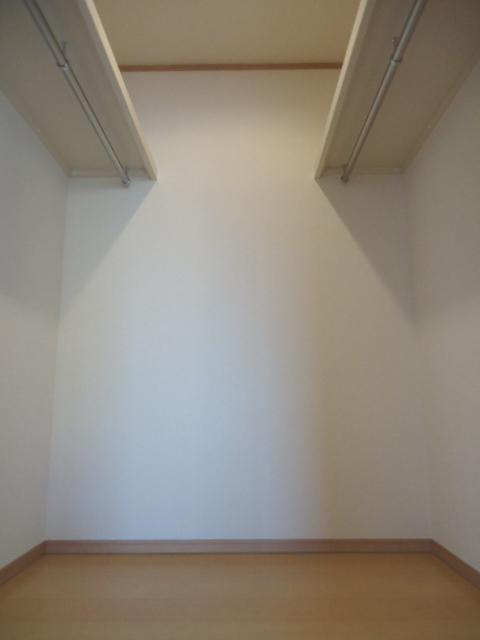 Receipt
収納
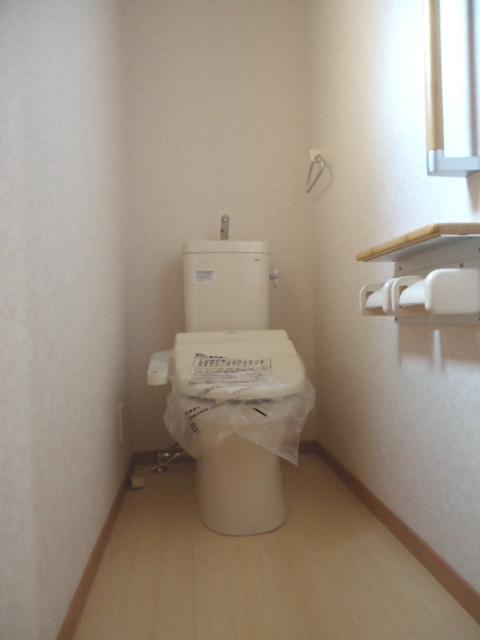 Toilet
トイレ
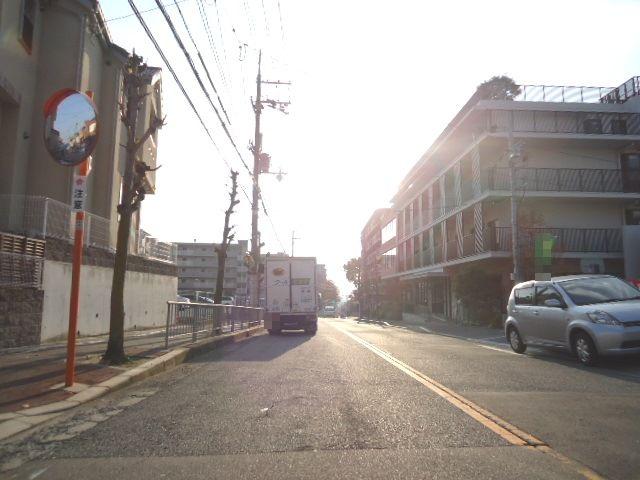 Local photos, including front road
前面道路含む現地写真
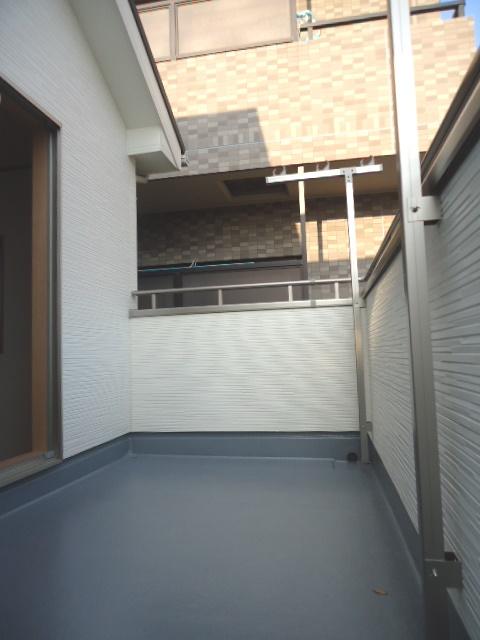 Balcony
バルコニー
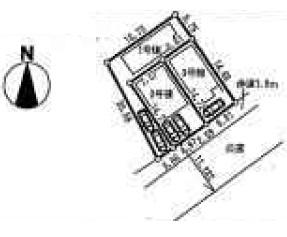 The entire compartment Figure
全体区画図
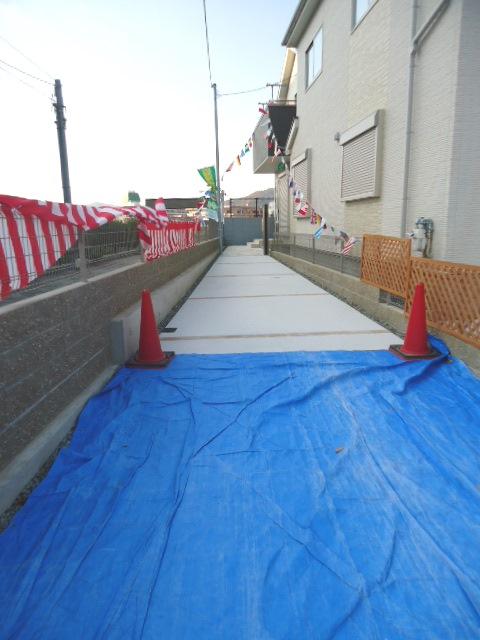 Local appearance photo
現地外観写真
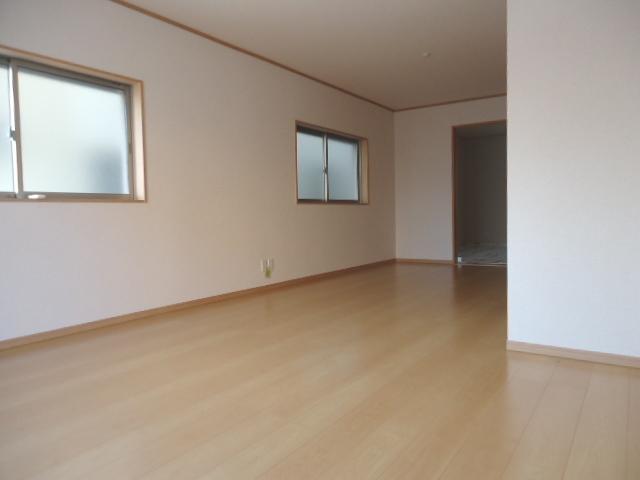 Living
リビング
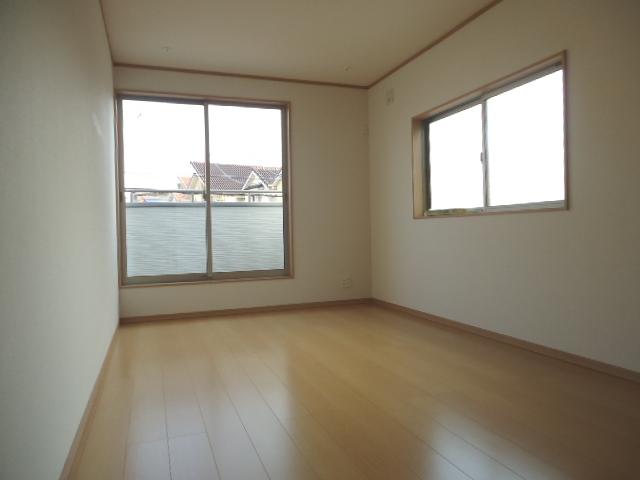 Non-living room
リビング以外の居室
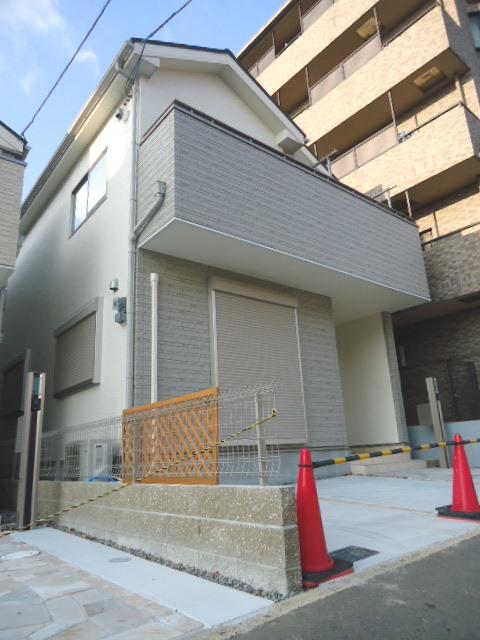 Local appearance photo
現地外観写真
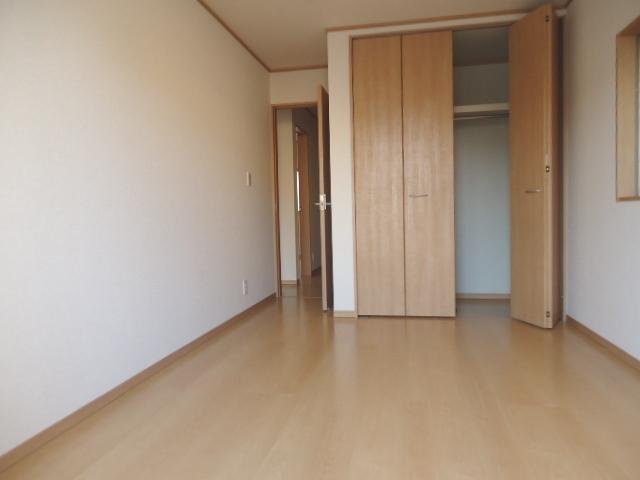 Non-living room
リビング以外の居室
Location
|






















