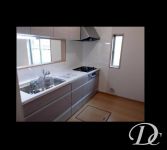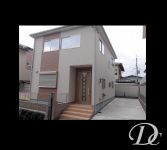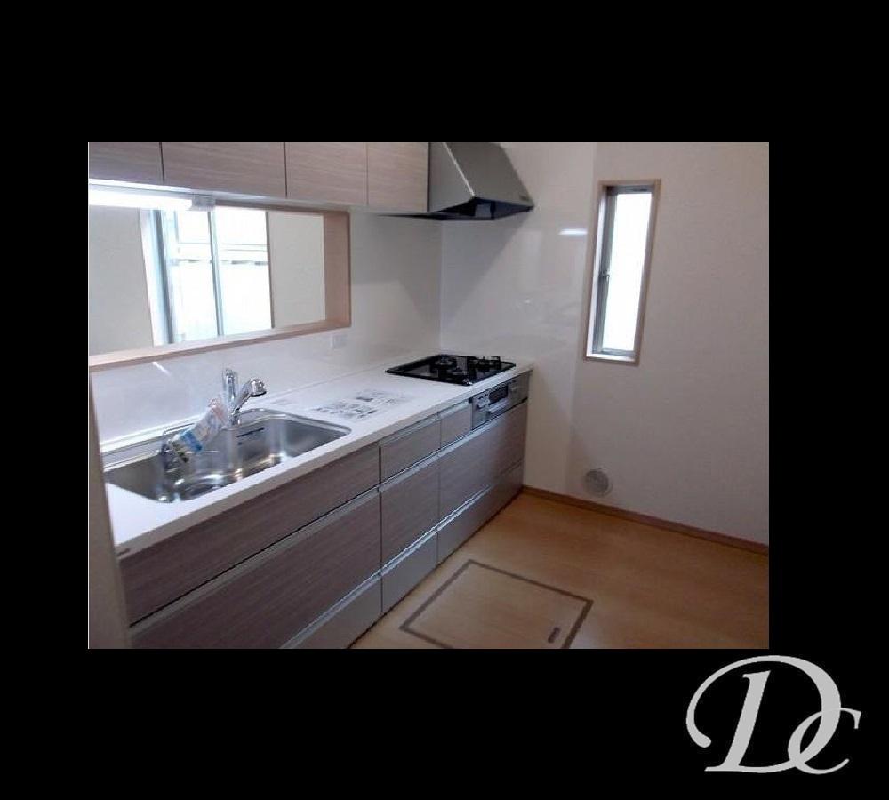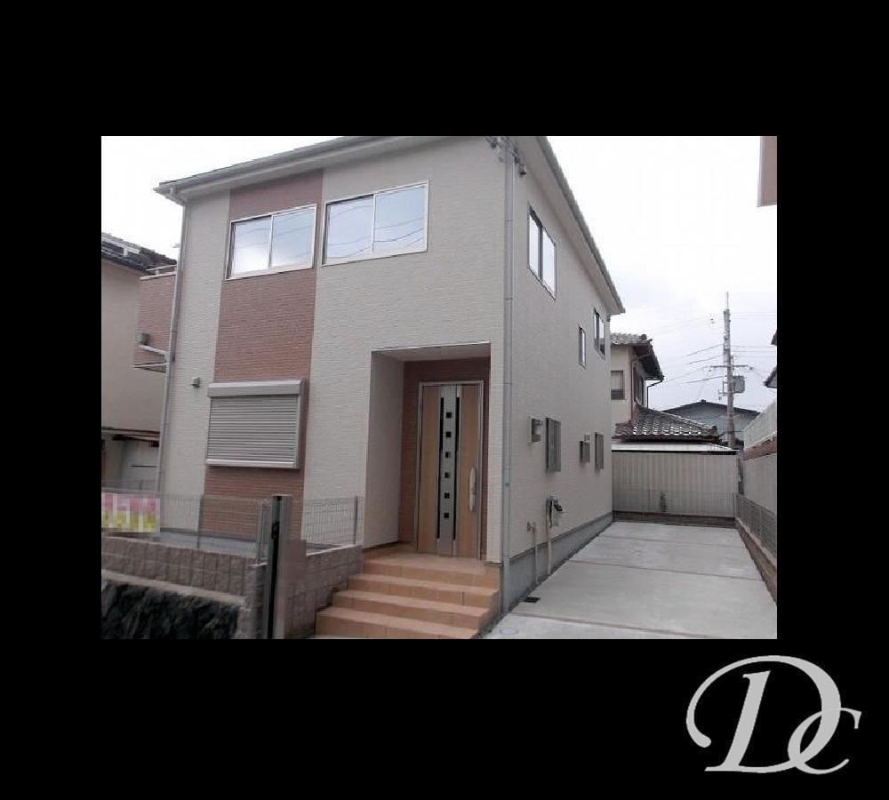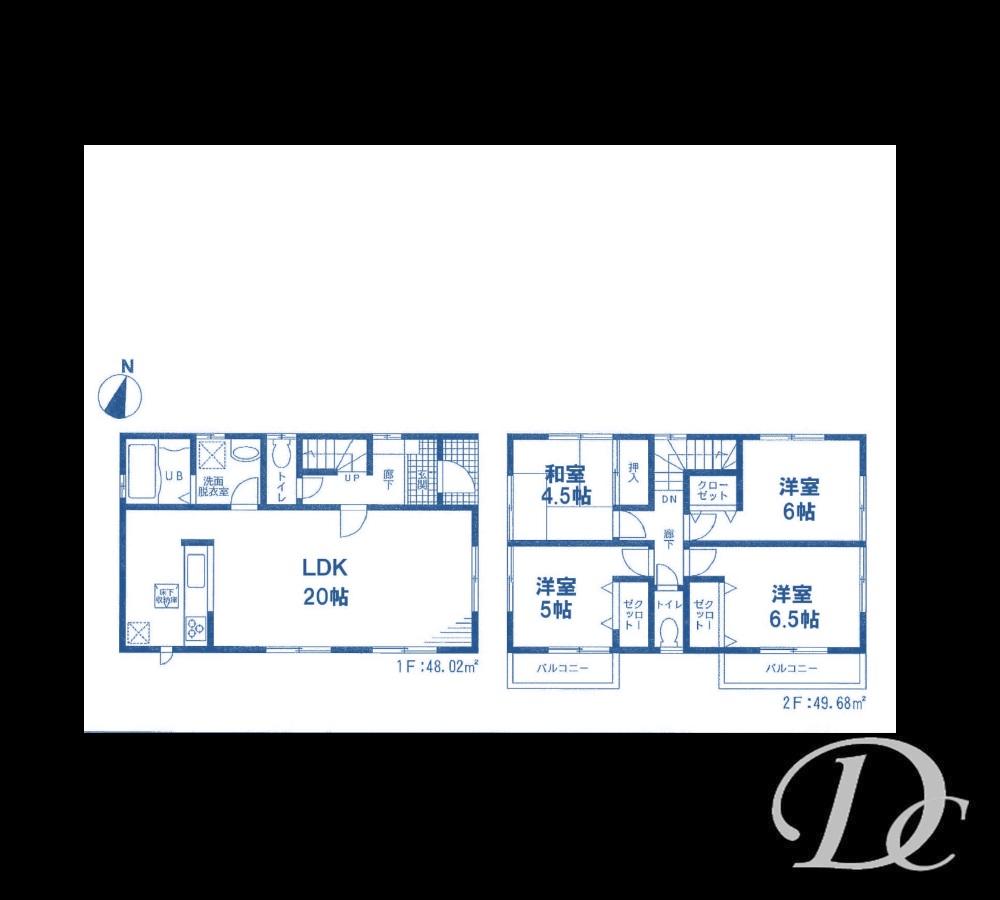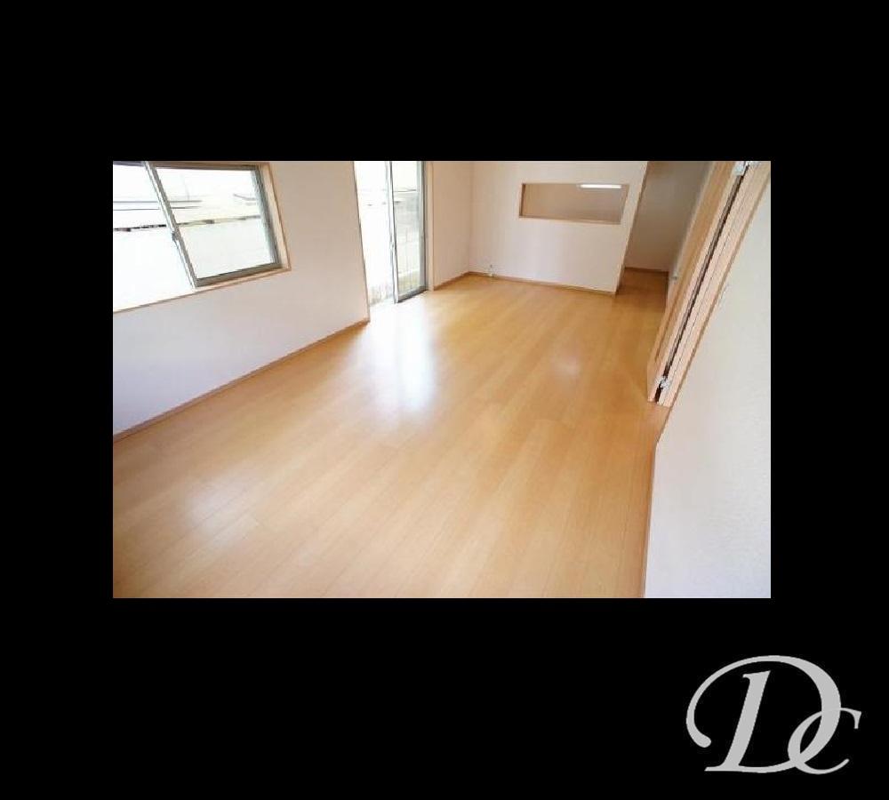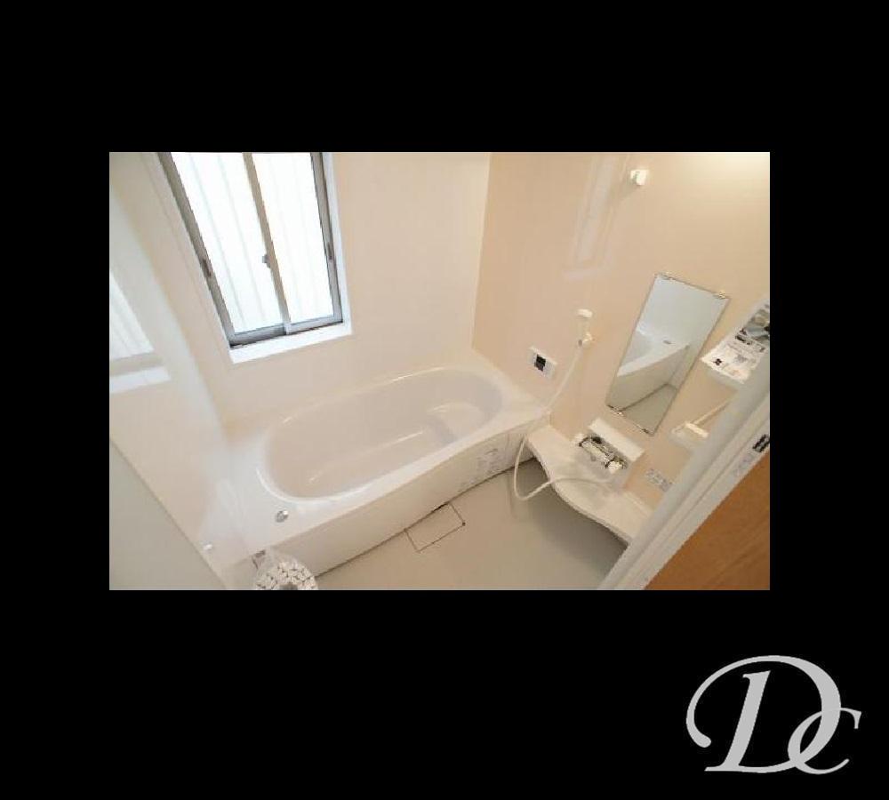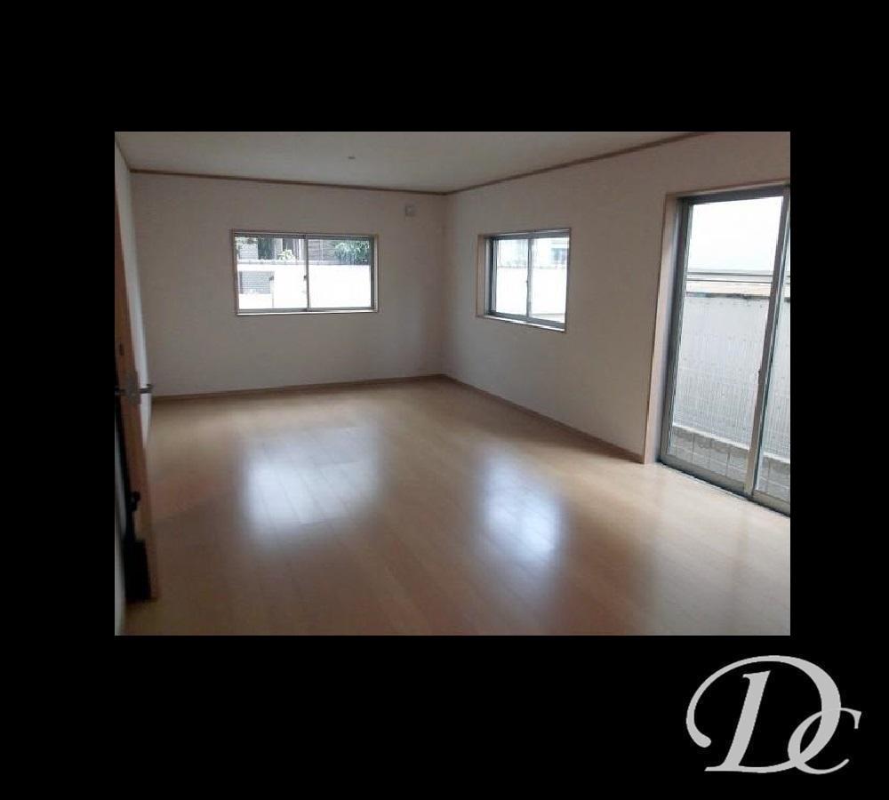|
|
Osaka Prefecture Ikeda
大阪府池田市
|
|
Hankyu Takarazuka Line "Ikeda" 15 minutes Fushiodai center walk 2 minutes by bus
阪急宝塚線「池田」バス15分伏尾台センター歩2分
|
|
■ 2013 September completion ■ It is ready-to-move-in! ~ Parking 2 units can be ~ Flat 35S Available! LDK is spacious 20 quires more! Is a floor plan of 4LDK of leeway!
■平成25年9月完成■即入居可能です! ~ 駐車2台可能です ~ フラット35S利用可!LDKはゆったり20帖以上!ゆとりの4LDKの間取りです!
|
|
Standard equipment ... system Kitchen, Bathroom Dryer, Pair glass, Card key, 24-hour ventilation system, Color intercom other with TV with monitor ~ A quiet residential area ~ Around living environment facility is also enriched
標準設備…システムキッチン、浴室乾燥機、ペアガラス、カードキー、24時間換気システム、カラーTV付モニター付インターホン他 ~ 閑静な住宅地 ~ 周辺生活環境施設も充実です
|
Features pickup 特徴ピックアップ | | Corresponding to the flat-35S / Parking two Allowed / Immediate Available / LDK20 tatami mats or more / System kitchen / Bathroom Dryer / A quiet residential area / 2-story / Double-glazing / TV monitor interphone / City gas フラット35Sに対応 /駐車2台可 /即入居可 /LDK20畳以上 /システムキッチン /浴室乾燥機 /閑静な住宅地 /2階建 /複層ガラス /TVモニタ付インターホン /都市ガス |
Price 価格 | | 21,800,000 yen 2180万円 |
Floor plan 間取り | | 4LDK 4LDK |
Units sold 販売戸数 | | 1 units 1戸 |
Land area 土地面積 | | 130.31 sq m (registration) 130.31m2(登記) |
Building area 建物面積 | | 97.7 sq m (registration) 97.7m2(登記) |
Driveway burden-road 私道負担・道路 | | Nothing, East 4.8m width 無、東4.8m幅 |
Completion date 完成時期(築年月) | | September 2013 2013年9月 |
Address 住所 | | Osaka Prefecture Ikeda Fushiodai 1 大阪府池田市伏尾台1 |
Traffic 交通 | | Hankyu Takarazuka Line "Ikeda" 15 minutes Fushiodai center walk 2 minutes by bus 阪急宝塚線「池田」バス15分伏尾台センター歩2分
|
Related links 関連リンク | | [Related Sites of this company] 【この会社の関連サイト】 |
Contact お問い合せ先 | | TEL: 0800-603-9325 [Toll free] mobile phone ・ Also available from PHS
Caller ID is not notified
Please contact the "saw SUUMO (Sumo)"
If it does not lead, If the real estate company TEL:0800-603-9325【通話料無料】携帯電話・PHSからもご利用いただけます
発信者番号は通知されません
「SUUMO(スーモ)を見た」と問い合わせください
つながらない方、不動産会社の方は
|
Building coverage, floor area ratio 建ぺい率・容積率 | | Fifty percent ・ Hundred percent 50%・100% |
Time residents 入居時期 | | Immediate available 即入居可 |
Land of the right form 土地の権利形態 | | Ownership 所有権 |
Structure and method of construction 構造・工法 | | Wooden 2-story 木造2階建 |
Use district 用途地域 | | One low-rise 1種低層 |
Overview and notices その他概要・特記事項 | | Facilities: Public Water Supply, This sewage, Building confirmation number: No. Trust 12-5168, Parking: car space 設備:公営水道、本下水、建築確認番号:第トラスト12-5168号、駐車場:カースペース |
Company profile 会社概要 | | <Mediation> governor of Osaka (2) No. 054110 (stock) Yamato Corporation Yubinbango564-0001 Suita, Osaka Prefecture Kishibekita 5-12-15 <仲介>大阪府知事(2)第054110号(株)大和コーポレーション〒564-0001 大阪府吹田市岸部北5-12-15 |
