New Homes » Kansai » Osaka prefecture » Ikeda
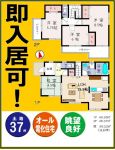 
| | Osaka Prefecture Ikeda 大阪府池田市 |
| Hankyu Takarazuka Line "stone bridge" a 12-minute walk Higashihata 3 minutes by bus 阪急宝塚線「石橋」バス12分東畑歩3分 |
| Immediate Available, System kitchen, Yang per good, All room storage, A quiet residential area, LDK15 tatami mats or more, Around traffic fewerese-style room, Toilet 2 places, 2-story, South balcony, The window in the bathroom, Green residential 即入居可、システムキッチン、陽当り良好、全居室収納、閑静な住宅地、LDK15畳以上、周辺交通量少なめ、和室、トイレ2ヶ所、2階建、南面バルコニー、浴室に窓、緑豊かな住宅 |
Local guide map 現地案内図 | | Local guide map 現地案内図 | Features pickup 特徴ピックアップ | | Immediate Available / System kitchen / Yang per good / All room storage / A quiet residential area / LDK15 tatami mats or more / Around traffic fewer / Japanese-style room / Toilet 2 places / 2-story / South balcony / The window in the bathroom / Leafy residential area / Good view / Living stairs / All-electric / Located on a hill / Fireworks viewing 即入居可 /システムキッチン /陽当り良好 /全居室収納 /閑静な住宅地 /LDK15畳以上 /周辺交通量少なめ /和室 /トイレ2ヶ所 /2階建 /南面バルコニー /浴室に窓 /緑豊かな住宅地 /眺望良好 /リビング階段 /オール電化 /高台に立地 /花火大会鑑賞 | Event information イベント情報 | | Open House (Please be sure to ask in advance) schedule / Every Saturday, Sunday and public holidays オープンハウス(事前に必ずお問い合わせください)日程/毎週土日祝 | Property name 物件名 | | Craft Town ・ Ikeda クラフトタウン・池田 | Price 価格 | | 25,800,000 yen 2580万円 | Floor plan 間取り | | 4LDK 4LDK | Units sold 販売戸数 | | 1 units 1戸 | Total units 総戸数 | | 1 units 1戸 | Land area 土地面積 | | 123.82 sq m (registration) 123.82m2(登記) | Building area 建物面積 | | 95.22 sq m (registration) 95.22m2(登記) | Driveway burden-road 私道負担・道路 | | Nothing, West 4m width 無、西4m幅 | Completion date 完成時期(築年月) | | June 2013 2013年6月 | Address 住所 | | Osaka Prefecture Ikeda field 5 大阪府池田市畑5 | Traffic 交通 | | Hankyu Takarazuka Line "stone bridge" a 12-minute walk Higashihata 3 minutes by bus 阪急宝塚線「石橋」バス12分東畑歩3分
| Related links 関連リンク | | [Related Sites of this company] 【この会社の関連サイト】 | Person in charge 担当者より | | [Regarding this property.] It may hit yang, You because it is possible preview has is the house !! completion now epidemic of all-electric specification 【この物件について】陽当たりも良く、いま流行のオール電化仕様の家です!! 完成しておりますので内覧可能です | Contact お問い合せ先 | | CO., LTD Full House TEL: 072-683-0077 (dies) (mobile phone ・ Also available from PHS. ) Please contact the "saw SUUMO (Sumo)" 株式会社 フルハウスTEL:072-683-0077(代)(携帯電話・PHSからもご利用いただけます。)「SUUMO(スーモ)を見た」と問い合わせください | Building coverage, floor area ratio 建ぺい率・容積率 | | 40% ・ 160% 40%・160% | Time residents 入居時期 | | Immediate available 即入居可 | Land of the right form 土地の権利形態 | | Ownership 所有権 | Structure and method of construction 構造・工法 | | Wooden 2-story 木造2階建 | Use district 用途地域 | | One middle and high 1種中高 | Other limitations その他制限事項 | | Scenic zone 風致地区 | Overview and notices その他概要・特記事項 | | Facilities: Public Water Supply, This sewage, All-electric, Building confirmation number: No. K12-0694, Parking: car space 設備:公営水道、本下水、オール電化、建築確認番号:第 K12-0694号、駐車場:カースペース | Company profile 会社概要 | | <Seller> governor of Osaka (3) No. 047232 (Ltd.) Full House Yubinbango569-1124 Osaka Takatsuki Minamiakutagawa-cho 18-1 <売主>大阪府知事(3)第047232号(株)フルハウス〒569-1124 大阪府高槻市南芥川町18-1 |
Floor plan間取り図 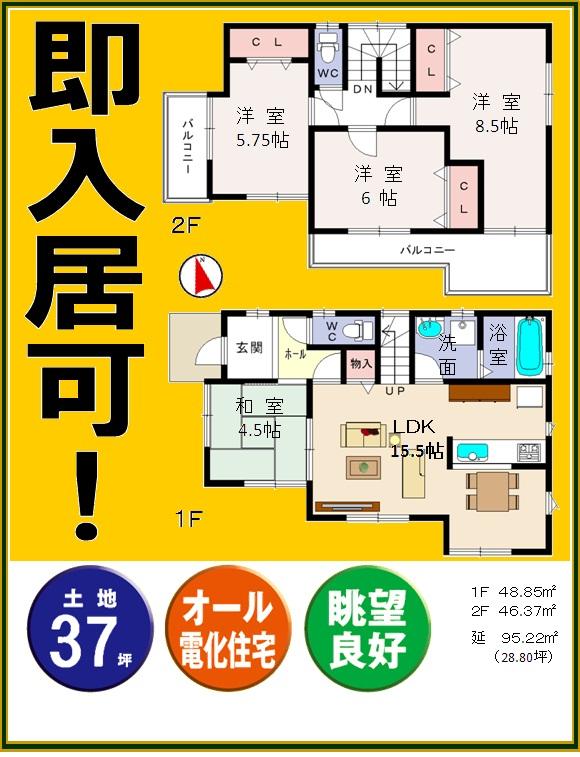 25,800,000 yen, 4LDK, Land area 123.82 sq m , View from the building area 95.22 sq m site (December 2013) Shooting
2580万円、4LDK、土地面積123.82m2、建物面積95.22m2 現地からの眺望(2013年12月)撮影
Local appearance photo現地外観写真 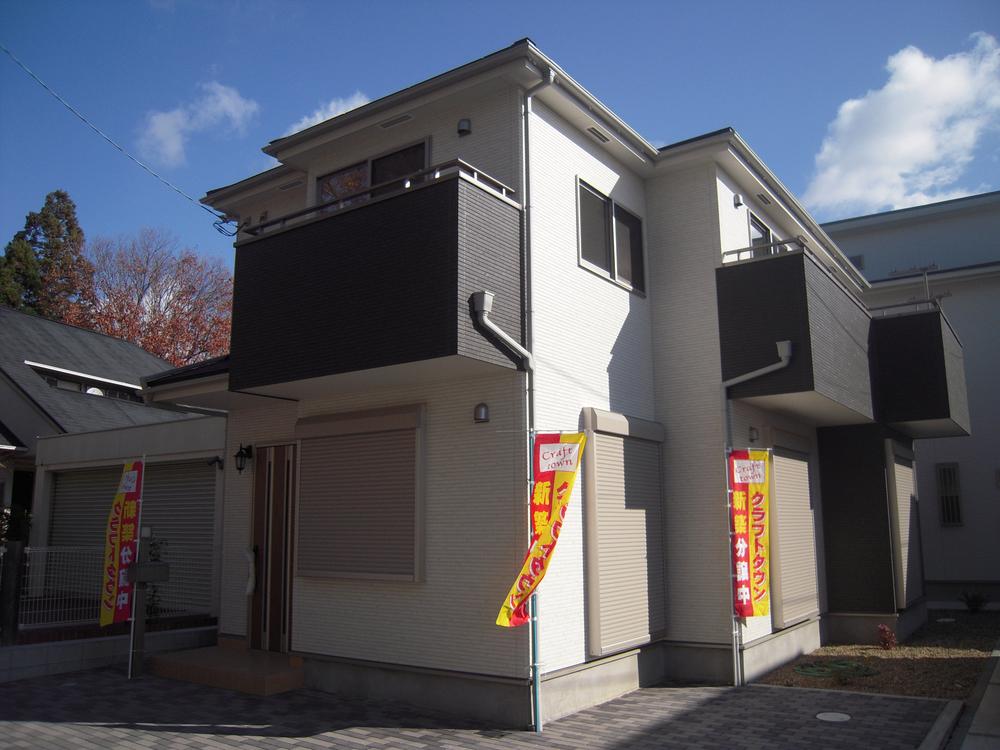 Local (12 May 2013) Shooting
現地(2013年12月)撮影
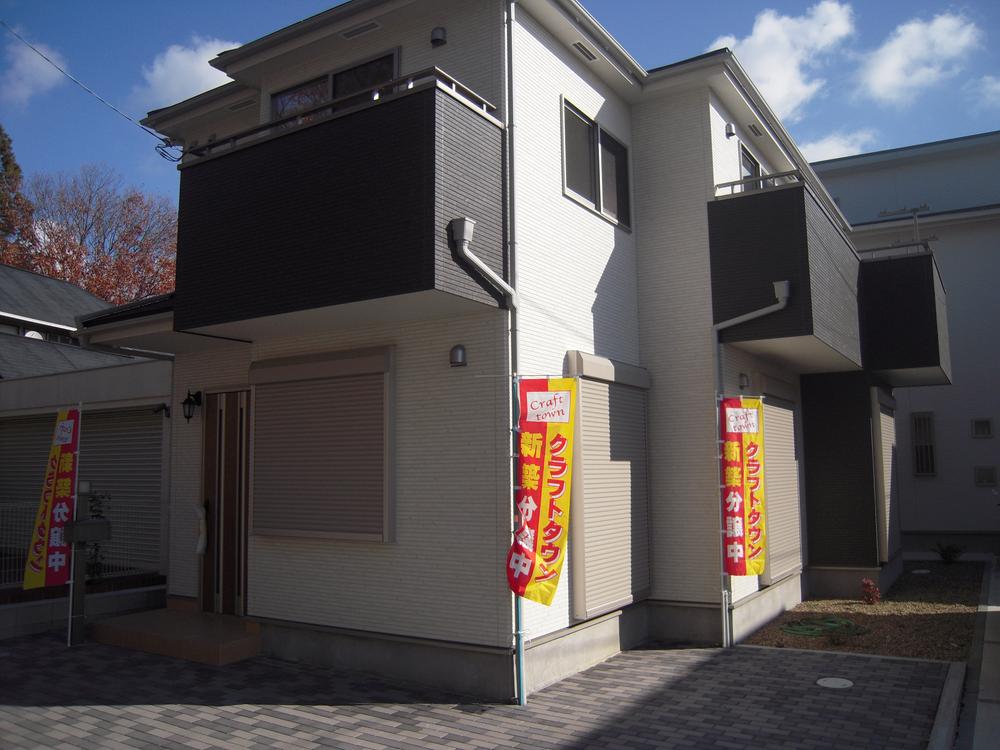 Local (12 May 2013) Shooting
現地(2013年12月)撮影
Livingリビング 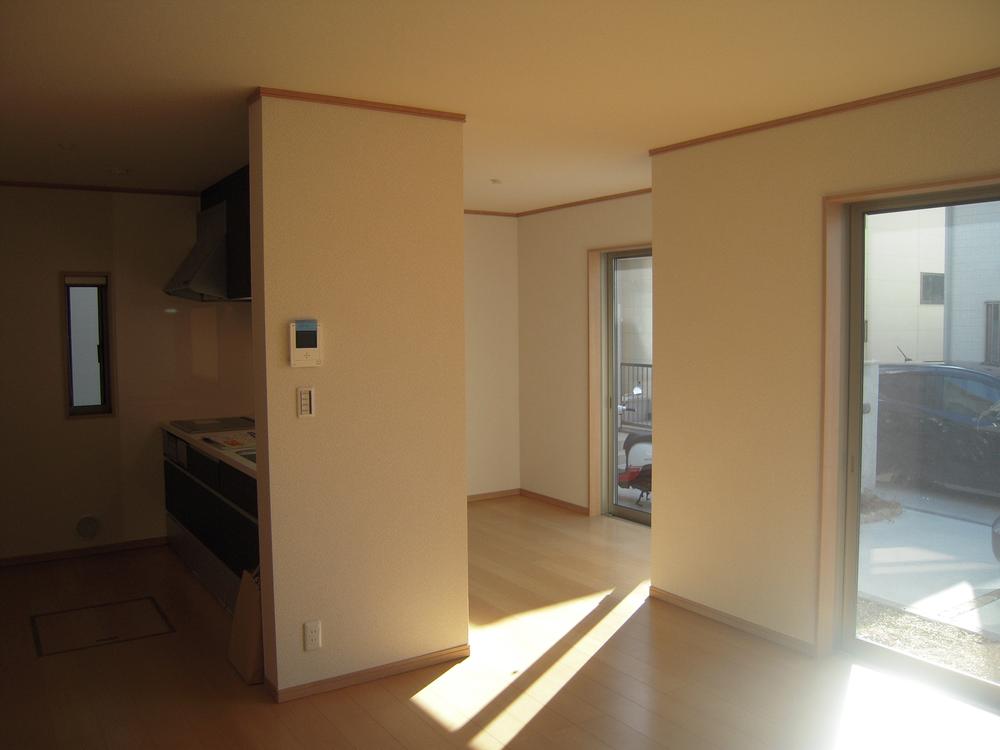 Indoor (12 May 2013) Shooting
室内(2013年12月)撮影
Kitchenキッチン 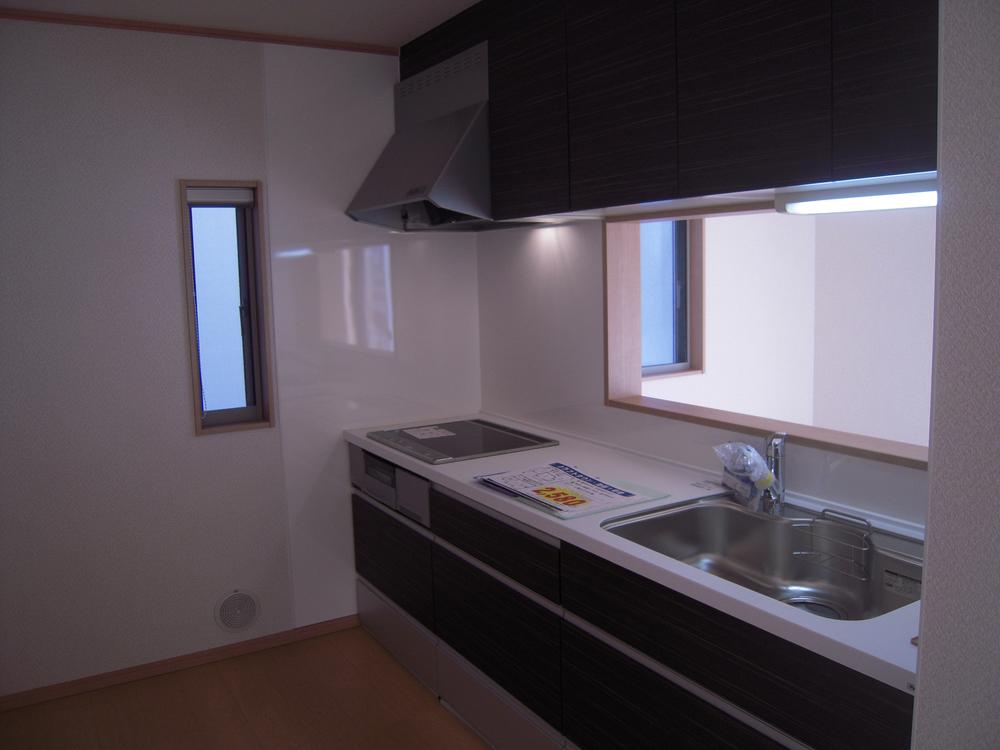 Indoor (12 May 2013) Shooting
室内(2013年12月)撮影
Non-living roomリビング以外の居室 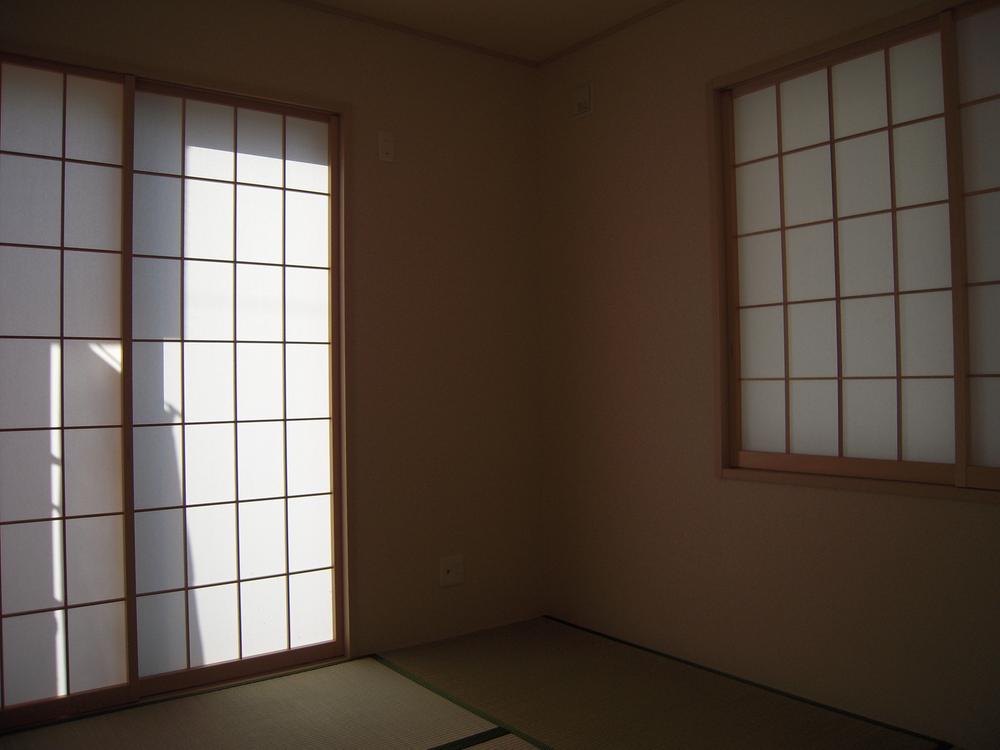 Indoor (12 May 2013) Shooting
室内(2013年12月)撮影
Receipt収納 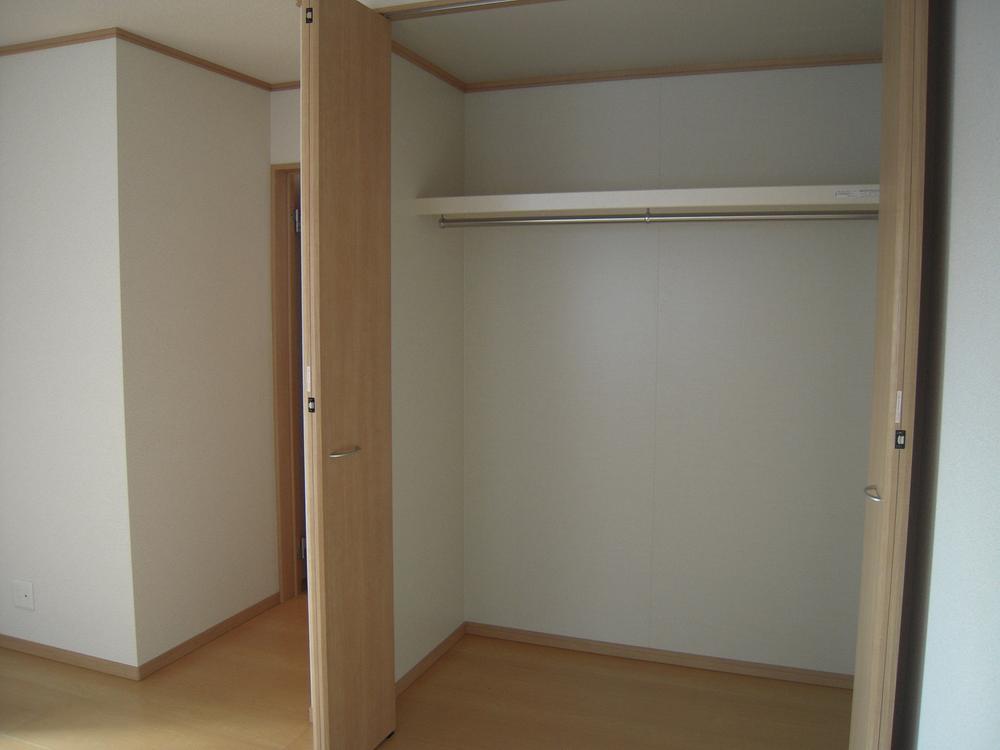 Indoor (12 May 2013) Shooting
室内(2013年12月)撮影
Balconyバルコニー 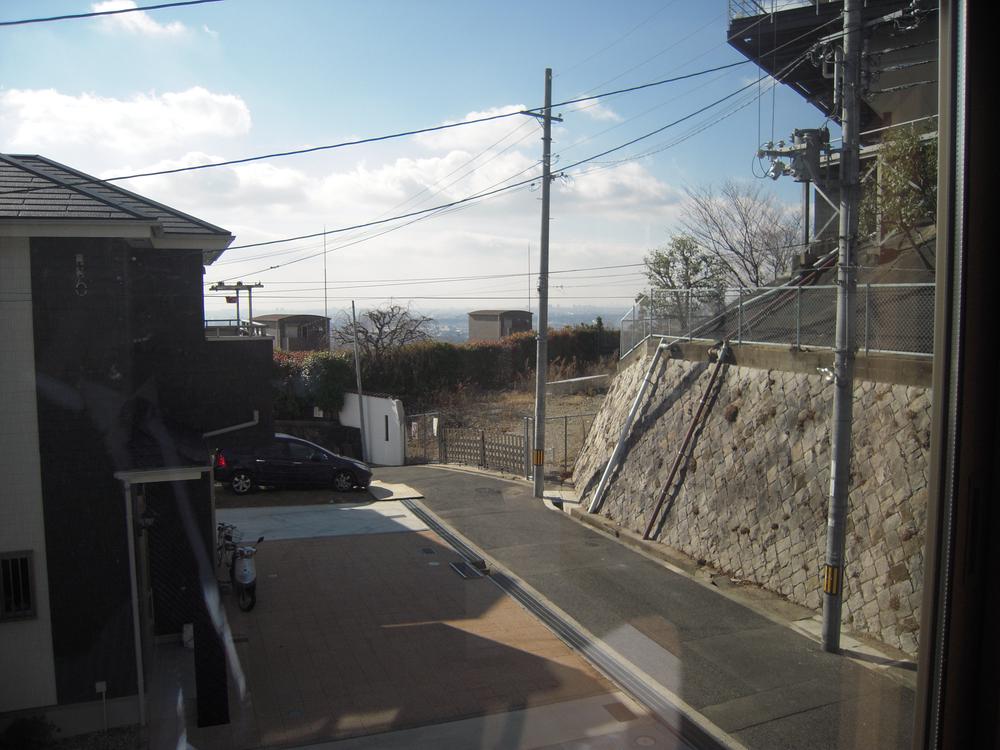 Local (12 May 2013) Shooting
現地(2013年12月)撮影
Primary school小学校 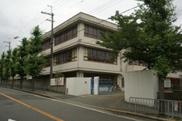 Hatano to elementary school 1800m
秦野小学校まで1800m
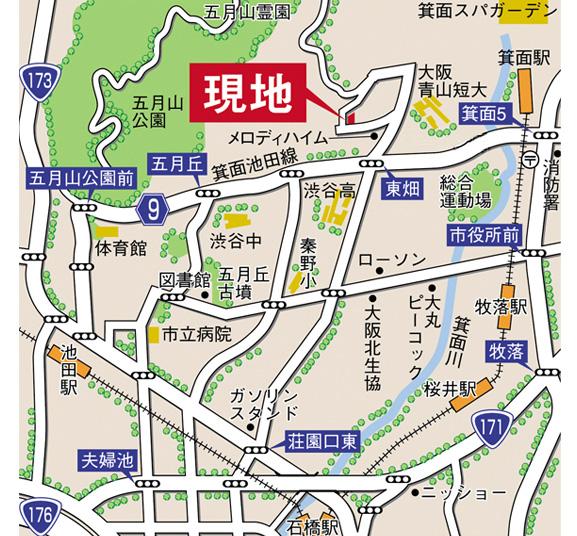 Local guide map
現地案内図
Livingリビング 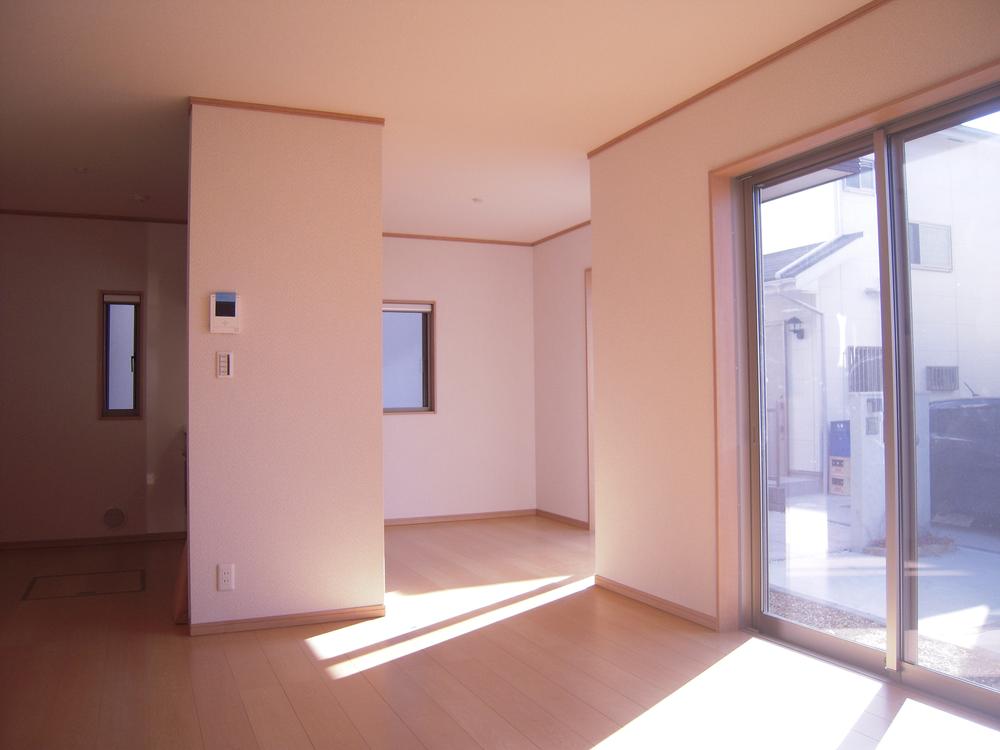 Indoor (12 May 2013) Shooting
室内(2013年12月)撮影
Non-living roomリビング以外の居室 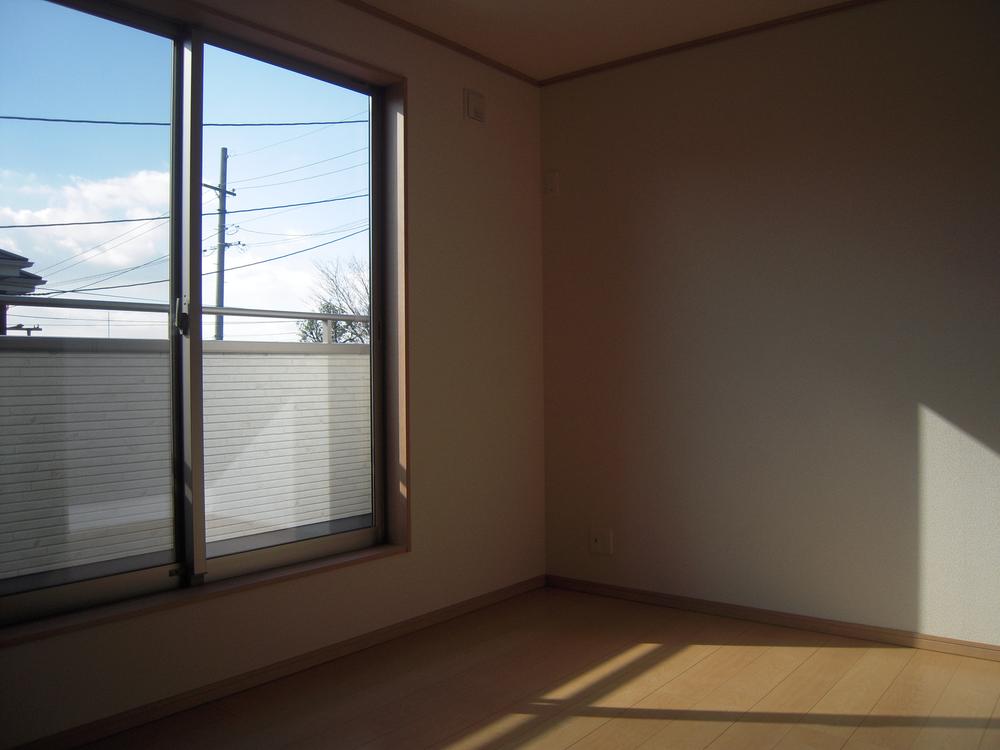 Indoor (12 May 2013) Shooting
室内(2013年12月)撮影
Junior high school中学校 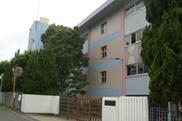 1530m to Shibuya junior high school
渋谷中学校まで1530m
Supermarketスーパー 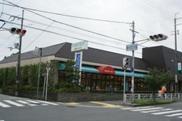 Daimaru 1000m to Peacock
大丸ピーコックまで1000m
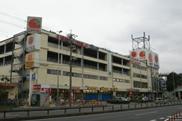 Until Nissho 2300m
ニッショーまで2300m
Bathroom浴室 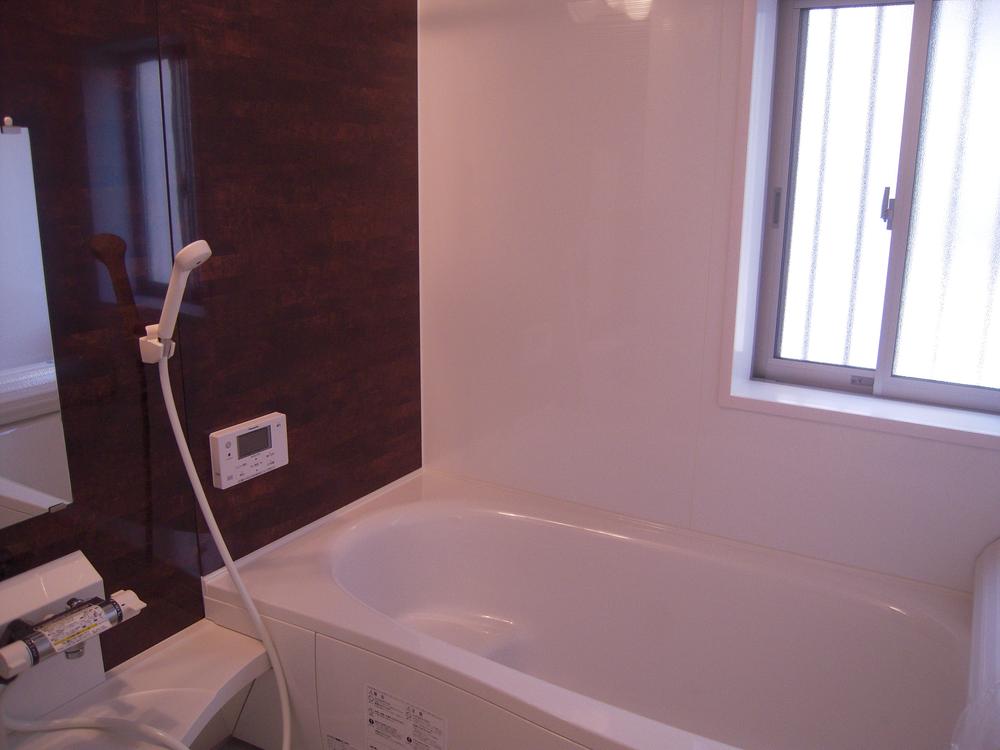 Indoor (12 May 2013) Shooting
室内(2013年12月)撮影
Non-living roomリビング以外の居室 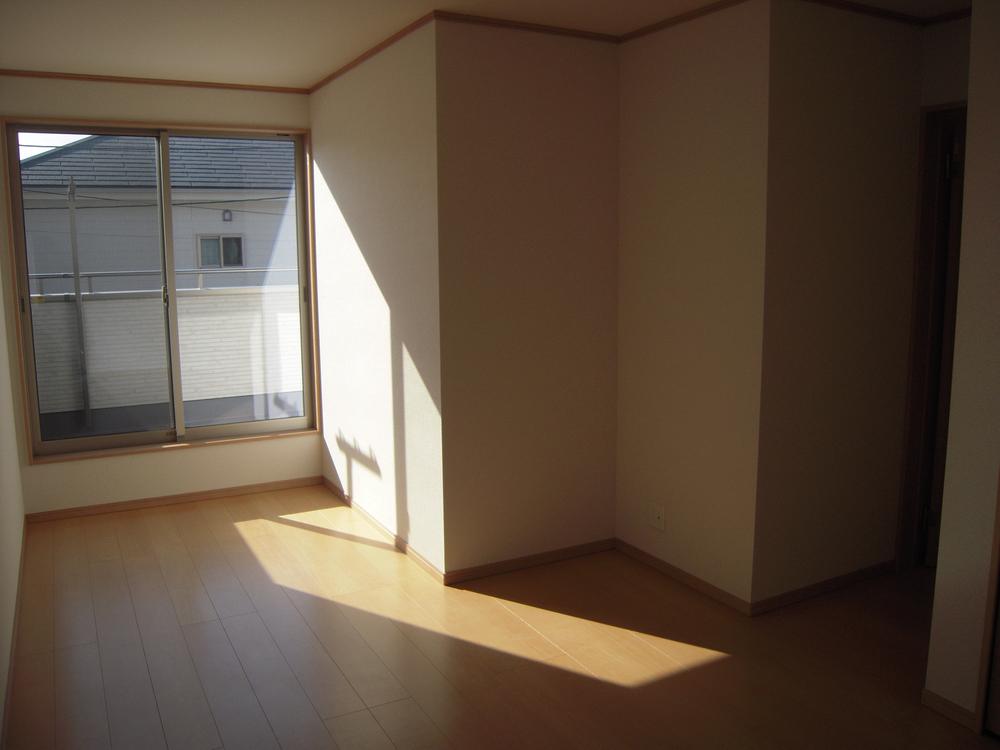 Indoor (12 May 2013) Shooting
室内(2013年12月)撮影
Location
|


















