2013August
34,800,000 yen ~ 35,800,000 yen, 3LDK + S (storeroom) ~ 4LDK, 96.88 sq m ~ 99.78 sq m
New Homes » Kansai » Osaka prefecture » Ikeda
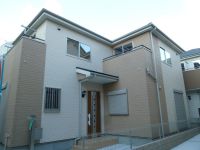 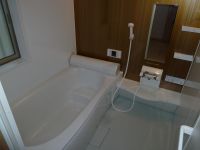
| | Osaka Prefecture Ikeda 大阪府池田市 |
| Hankyu Takarazuka Line "Ikeda" walk 4 minutes 阪急宝塚線「池田」歩4分 |
| Hankyu Takarazuka Line "Ikeda" of station 4 minutes walk newly built single-family of the prime locations in 3 House reblogged imposing completed. 4LDK + parking is also available two in the two-story. 阪急宝塚線「池田」駅徒歩4分の好立地に3邸の新築戸建が堂々完成しました。4LDK+2階建てで駐車も2台可能です。 |
| Hankyu Takarazuka Line "Ikeda" of station 4 minutes walk newly built single-family of the prime locations in 3 House reblogged imposing completed. 4LDK + parking is also available two in the two-story. 阪急宝塚線「池田」駅徒歩4分の好立地に3邸の新築戸建が堂々完成しました。4LDK+2階建てで駐車も2台可能です。 |
Features pickup 特徴ピックアップ | | Immediate Available / LDK18 tatami mats or more / Super close / Facing south / System kitchen / Bathroom Dryer / Yang per good / All room storage / Flat to the station / Siemens south road / Around traffic fewer / Japanese-style room / Washbasin with shower / Face-to-face kitchen / Toilet 2 places / 2-story / South balcony / Warm water washing toilet seat / Underfloor Storage / The window in the bathroom / TV monitor interphone / City gas / Flat terrain 即入居可 /LDK18畳以上 /スーパーが近い /南向き /システムキッチン /浴室乾燥機 /陽当り良好 /全居室収納 /駅まで平坦 /南側道路面す /周辺交通量少なめ /和室 /シャワー付洗面台 /対面式キッチン /トイレ2ヶ所 /2階建 /南面バルコニー /温水洗浄便座 /床下収納 /浴室に窓 /TVモニタ付インターホン /都市ガス /平坦地 | Price 価格 | | 34,800,000 yen ~ 35,800,000 yen 3480万円 ~ 3580万円 | Floor plan 間取り | | 3LDK + S (storeroom) ~ 4LDK 3LDK+S(納戸) ~ 4LDK | Units sold 販売戸数 | | 3 units 3戸 | Total units 総戸数 | | 3 units 3戸 | Land area 土地面積 | | 87.59 sq m ~ 114.5 sq m (measured) 87.59m2 ~ 114.5m2(実測) | Building area 建物面積 | | 96.88 sq m ~ 99.78 sq m 96.88m2 ~ 99.78m2 | Completion date 完成時期(築年月) | | August 2013 2013年8月 | Address 住所 | | Osaka Prefecture Ikeda Sakaehon cho 大阪府池田市栄本町 | Traffic 交通 | | Hankyu Takarazuka Line "Ikeda" walk 4 minutes 阪急宝塚線「池田」歩4分
| Contact お問い合せ先 | | (Corporation) bonds home sales TEL: 0120-515788 [Toll free] Please contact the "saw SUUMO (Sumo)" (株)絆住宅販売TEL:0120-515788【通話料無料】「SUUMO(スーモ)を見た」と問い合わせください | Building coverage, floor area ratio 建ぺい率・容積率 | | Kenpei rate: 80%, Volume ratio: 274% 建ペい率:80%、容積率:274% | Time residents 入居時期 | | Immediate available 即入居可 | Land of the right form 土地の権利形態 | | Ownership 所有権 | Structure and method of construction 構造・工法 | | Wooden 2-story 木造2階建 | Use district 用途地域 | | Commerce 商業 | Land category 地目 | | Residential land 宅地 | Company profile 会社概要 | | <Mediation> governor of Osaka (2) No. 053081 (Ltd.) bonds home sales Yubinbango560-0041 Toyonaka, Osaka Seifuso 1-5-1 San ・ Howaiti Seifuso first floor <仲介>大阪府知事(2)第053081号(株)絆住宅販売〒560-0041 大阪府豊中市清風荘1-5-1 サン・ホワィティ清風荘1階 |
Local appearance photo現地外観写真 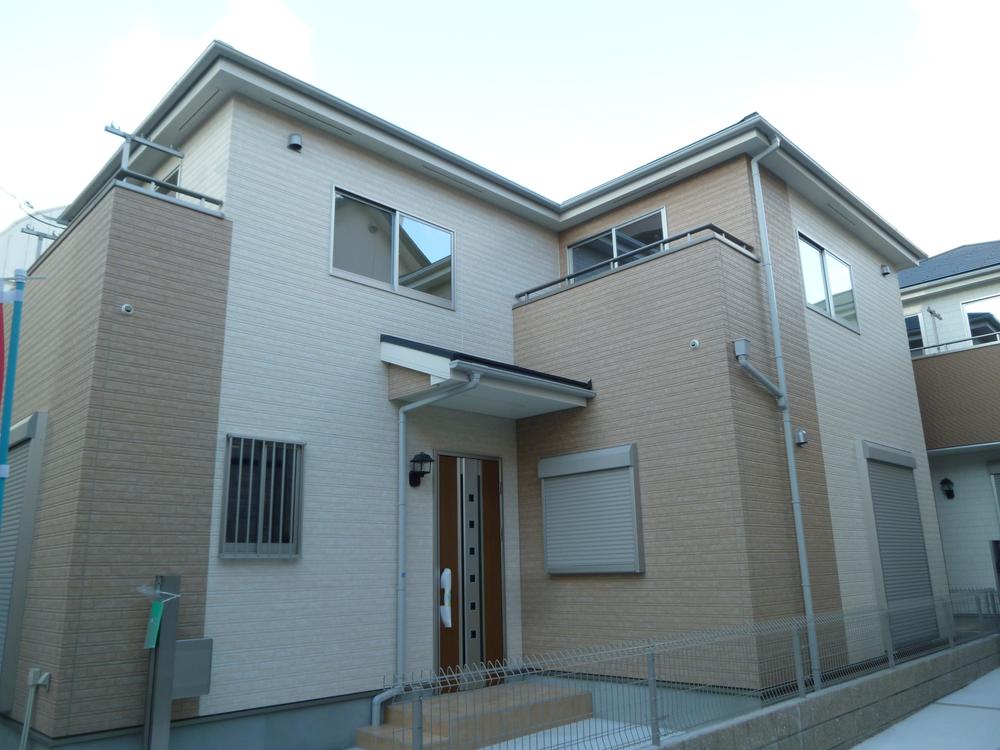 Local (12 May 2013) Shooting
現地(2013年12月)撮影
Bathroom浴室 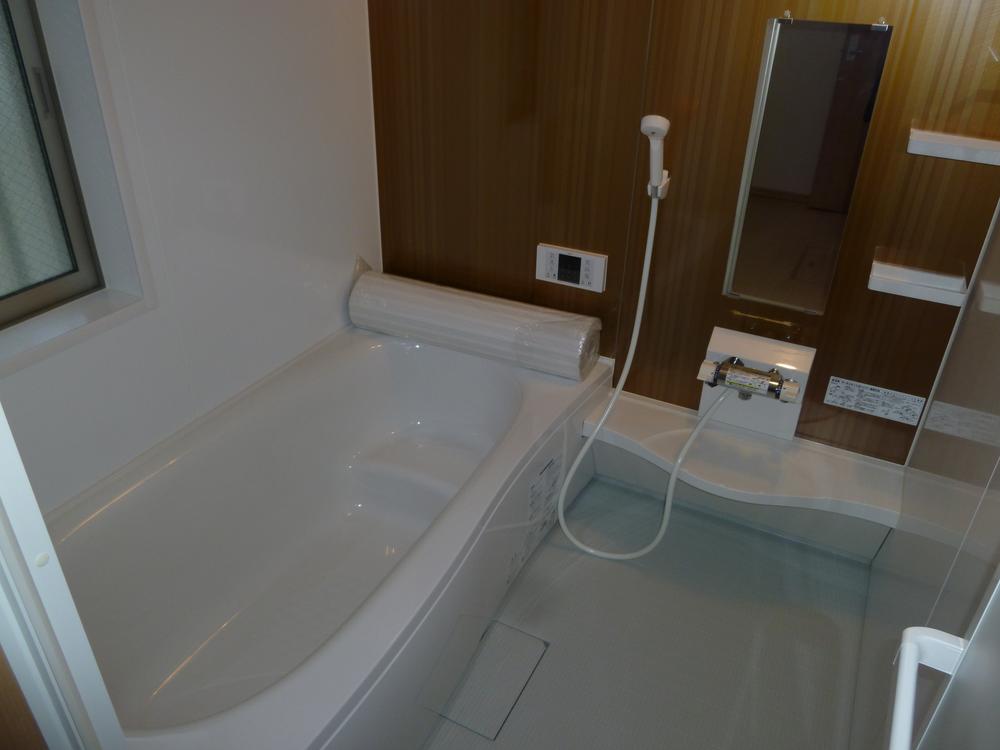 Indoor (12 May 2013) Shooting
室内(2013年12月)撮影
Kitchenキッチン 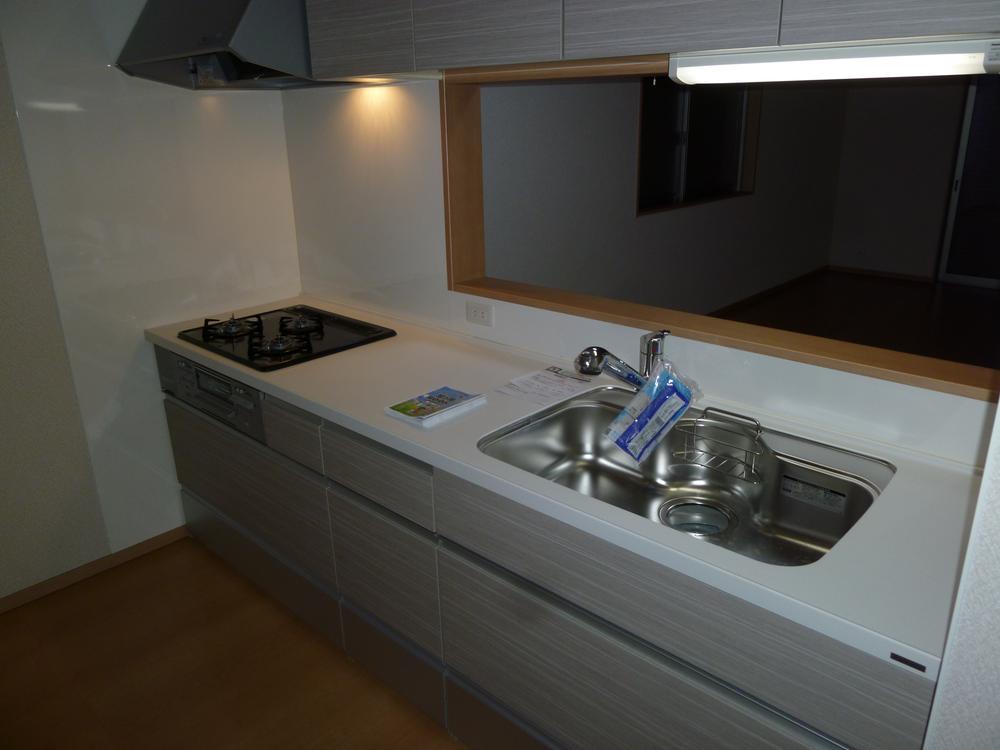 Indoor (12 May 2013) Shooting
室内(2013年12月)撮影
Location
|




