New Homes » Kansai » Osaka prefecture » Ikuno-ku
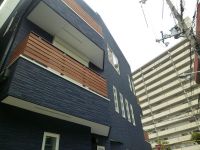 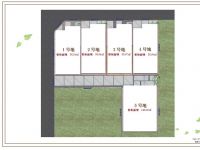
| | Osaka-shi, Osaka Ikuno-ku, 大阪府大阪市生野区 |
| JR Osaka Loop Line "Teradacho" walk 9 minutes JR大阪環状線「寺田町」歩9分 |
| Popular EVER PLACE series energy-saving grade highest rank housing. Proud of the house where all the high-quality specifications are standard equipment roof garden or solar panels to house power generation in the standard equipment 大人気のEVER PLACEシリーズ省エネ等級最高ランク住宅。高品質な仕様をすべて標準装備屋上庭園又は太陽光パネルが標準装備で自家発電する自慢の家 |
| City in the unusual parking lot three residential plus garden house rooftop garden or subdivision of solar panels standard equipment 3WAY access 市内では珍しい駐車場3台住宅プラス庭付き住宅屋上庭園又は太陽光パネル標準装備3WAYアクセスの分譲地 |
Features pickup 特徴ピックアップ | | Measures to conserve energy / Corresponding to the flat-35S / Solar power system / Airtight high insulated houses / Pre-ground survey / Parking three or more possible / 2 along the line more accessible / LDK18 tatami mats or more / Energy-saving water heaters / It is close to the city / Facing south / System kitchen / Bathroom Dryer / Yang per good / All room storage / garden / Bathroom 1 tsubo or more / 2-story / 2 or more sides balcony / Double-glazing / High-function toilet / Ventilation good / Built garage / All-electric / All rooms are two-sided lighting / Flat terrain / rooftop 省エネルギー対策 /フラット35Sに対応 /太陽光発電システム /高気密高断熱住宅 /地盤調査済 /駐車3台以上可 /2沿線以上利用可 /LDK18畳以上 /省エネ給湯器 /市街地が近い /南向き /システムキッチン /浴室乾燥機 /陽当り良好 /全居室収納 /庭 /浴室1坪以上 /2階建 /2面以上バルコニー /複層ガラス /高機能トイレ /通風良好 /ビルトガレージ /オール電化 /全室2面採光 /平坦地 /屋上 | Event information イベント情報 | | Local tours (please make a reservation beforehand) schedule / Every Saturday, Sunday and public holidays time / 10:00 ~ 18: Try to experience the goodness of convenience at a rare parking space three have local in the subdivision the city of 003WAY access. On the contact us by phone, Please come ☆ 現地見学会(事前に必ず予約してください)日程/毎週土日祝時間/10:00 ~ 18:003WAYアクセスの分譲地市内では希少な駐車場3台スペース有現地にて利便性のよさを体験してみて下さい。お電話にてお問い合わせの上、お越しください☆ | Price 価格 | | 27,800,000 yen ~ 36,800,000 yen 2780万円 ~ 3680万円 | Floor plan 間取り | | 3LDK ~ 4LDK 3LDK ~ 4LDK | Units sold 販売戸数 | | 5 units 5戸 | Total units 総戸数 | | 5 units 5戸 | Land area 土地面積 | | 55.96 sq m ~ 146.68 sq m (registration) 55.96m2 ~ 146.68m2(登記) | Building area 建物面積 | | 80.63 sq m ~ 110.97 sq m (registration) 80.63m2 ~ 110.97m2(登記) | Completion date 完成時期(築年月) | | 5 months after the contract 契約後5ヶ月 | Address 住所 | | Osaka-shi, Osaka Ikuno-ku, Hayashiji 2 大阪府大阪市生野区林寺2 | Traffic 交通 | | JR Osaka Loop Line "Teradacho" walk 9 minutes
Kintetsu Minami-Osaka Line "river Horiguchi" walk 10 minutes
JR Hanwa Line "Bishoen" walk 16 minutes JR大阪環状線「寺田町」歩9分
近鉄南大阪線「河堀口」歩10分
JR阪和線「美章園」歩16分
| Related links 関連リンク | | [Related Sites of this company] 【この会社の関連サイト】 | Contact お問い合せ先 | | (Ltd.) Seven Estate TEL: 0120-071377 [Toll free] Please contact the "saw SUUMO (Sumo)" (株)セブンエステートTEL:0120-071377【通話料無料】「SUUMO(スーモ)を見た」と問い合わせください | Most price range 最多価格帯 | | 31 million yen 3100万円台 | Building coverage, floor area ratio 建ぺい率・容積率 | | Kenpei rate: 80%, Volume ratio: 300% 建ペい率:80%、容積率:300% | Time residents 入居時期 | | 5 months after the contract 契約後5ヶ月 | Land of the right form 土地の権利形態 | | Ownership 所有権 | Structure and method of construction 構造・工法 | | Conventional method of construction 在来工法 | Use district 用途地域 | | One dwelling 1種住居 | Land category 地目 | | Residential land 宅地 | Overview and notices その他概要・特記事項 | | Building confirmation number: Ken確 No. ONEX1200559 建築確認番号:建確ONEX1200559号 | Company profile 会社概要 | | <Mediation> governor of Osaka Prefecture (1) No. 056071 (Ltd.) Seven Estate Yubinbango540-0029, Chuo-ku, Osaka-shi Honmachibashi 2-23 <仲介>大阪府知事(1)第056071号(株)セブンエステート〒540-0029 大阪府大阪市中央区本町橋2-23 |
Rendering (appearance)完成予想図(外観) 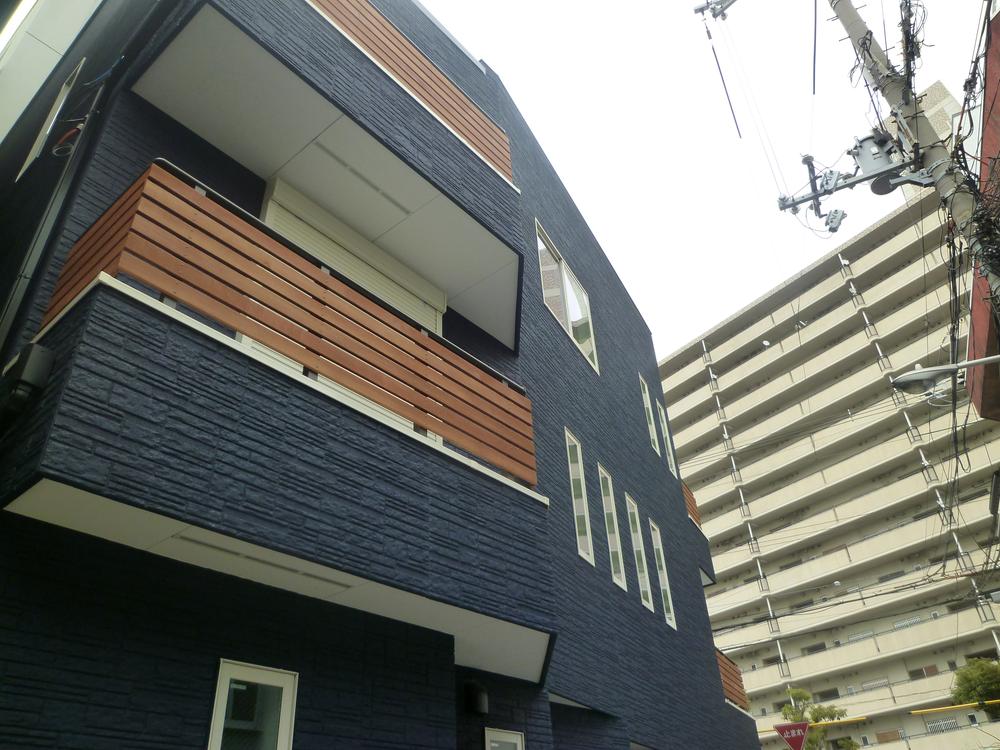 Simple yet appearance timeless design, Simple and modern residential (same builder construction cases)
シンプルでありながら飽きのこない外観デザイン、シンプル&モダンの住宅を(同工務店施工事例)
Otherその他 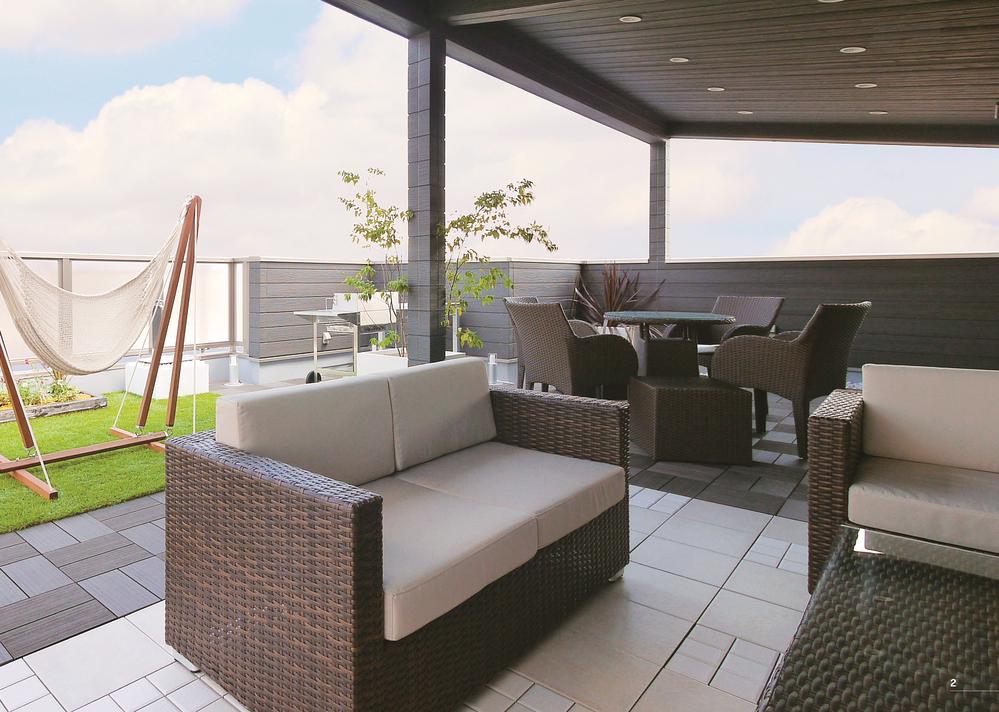 Enjoy a hobby, Enjoy your friends and barbecue, Charming rooftop garden that now up to the different life style is a plus.
趣味を楽しんだり、お友達とバーベーキューを楽しんだり、今までと違った生活スタイルがプラスされる魅力的な屋上庭園。
The entire compartment Figure全体区画図 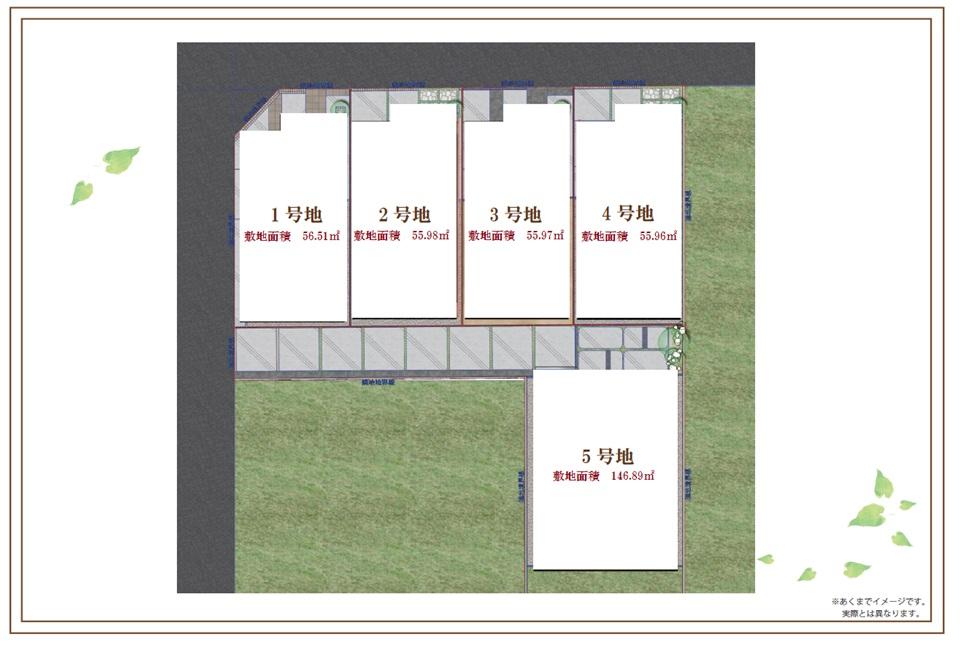 5 subdivisions considering the hit of the day in most
日の当たりを一番に考えた5区画分譲地
Same specifications photos (living)同仕様写真(リビング) 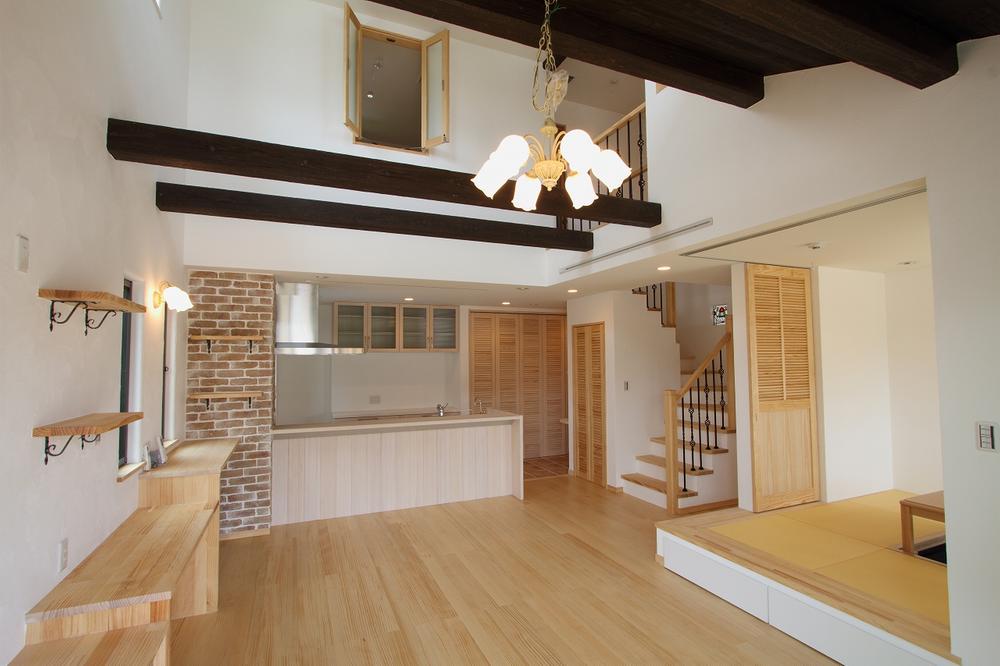 A temporary family gatherings in the large living. Joinery and flooring a variety of color ・ You can choose from design.
大きめなリビングで家族団欒の一時を。
建具や床材は様々なカラー・デザインよりお選びいただけます。
Same specifications photo (kitchen)同仕様写真(キッチン) 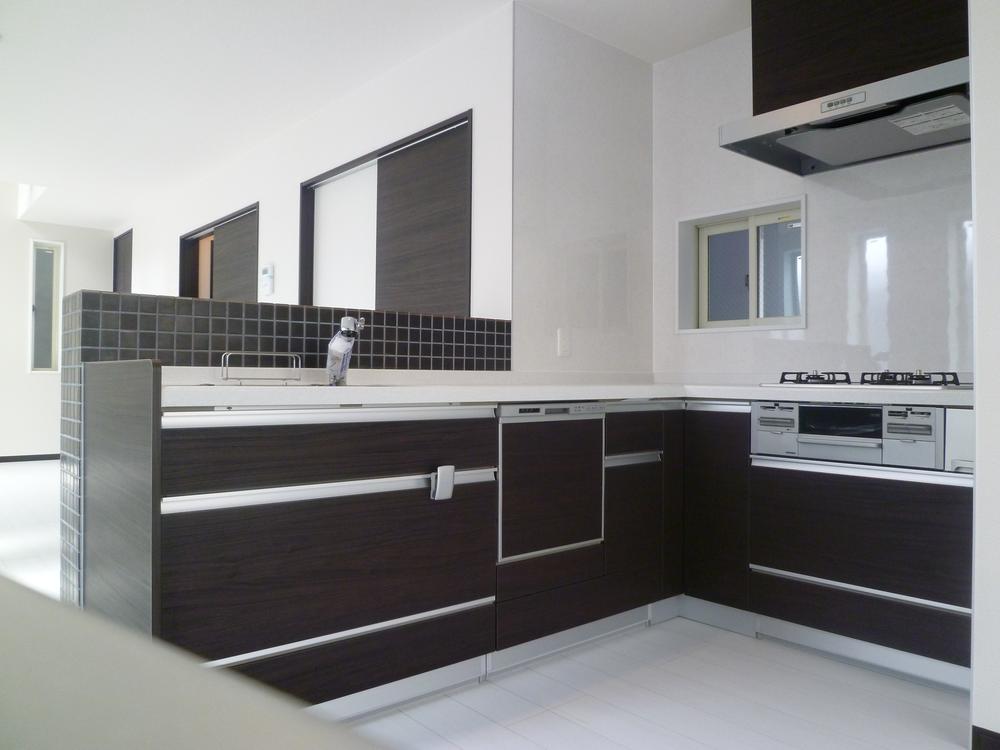 Perfect also baby-sit while cooking in the face-to-face kitchen. TAKARA High-performance kitchen which adopted the high quality Horo of STANDARD.
対面キッチンで料理をしながらの子守りも完ぺき。TAKARA STANDARDの高品質ホーロを採用した高性能キッチン。
Bathroom浴室 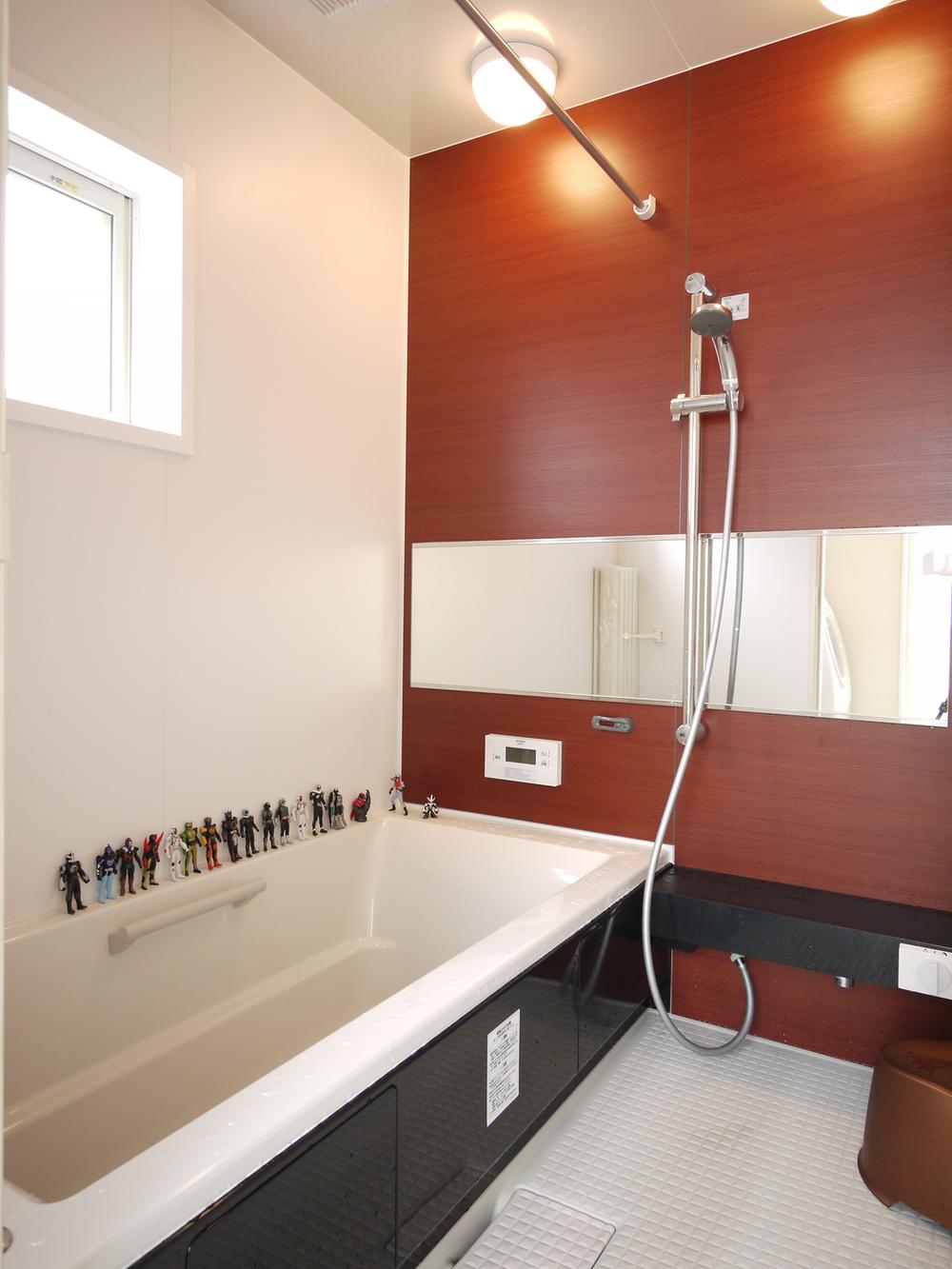 Spacious adopted 1 pyeong type bath to heal daily fatigue. Also you can choose such as color and tub in the form of a panel. (Construction Case Study)
毎日の疲れを癒すお風呂は広々1坪タイプを採用。パネルの色や浴槽の形などもお選びいただけます。(施工事例)
Other introspectionその他内観 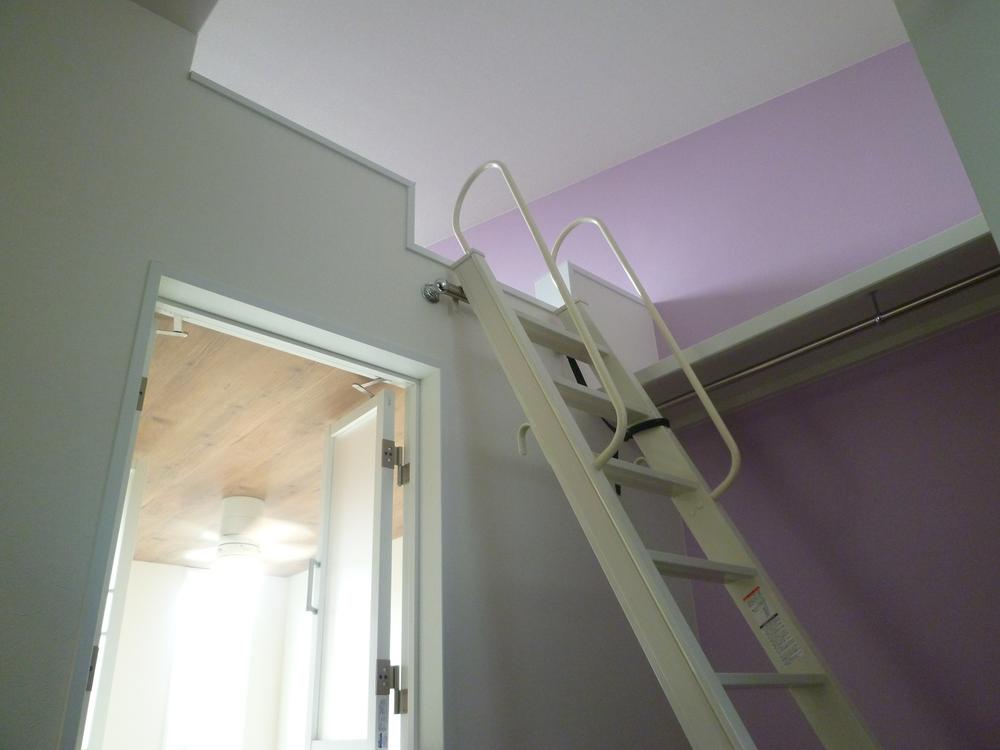 Open loft is also possible in the standard. (Construction Case Study)
標準でオープンロフトも可能。(施工事例)
Non-living roomリビング以外の居室 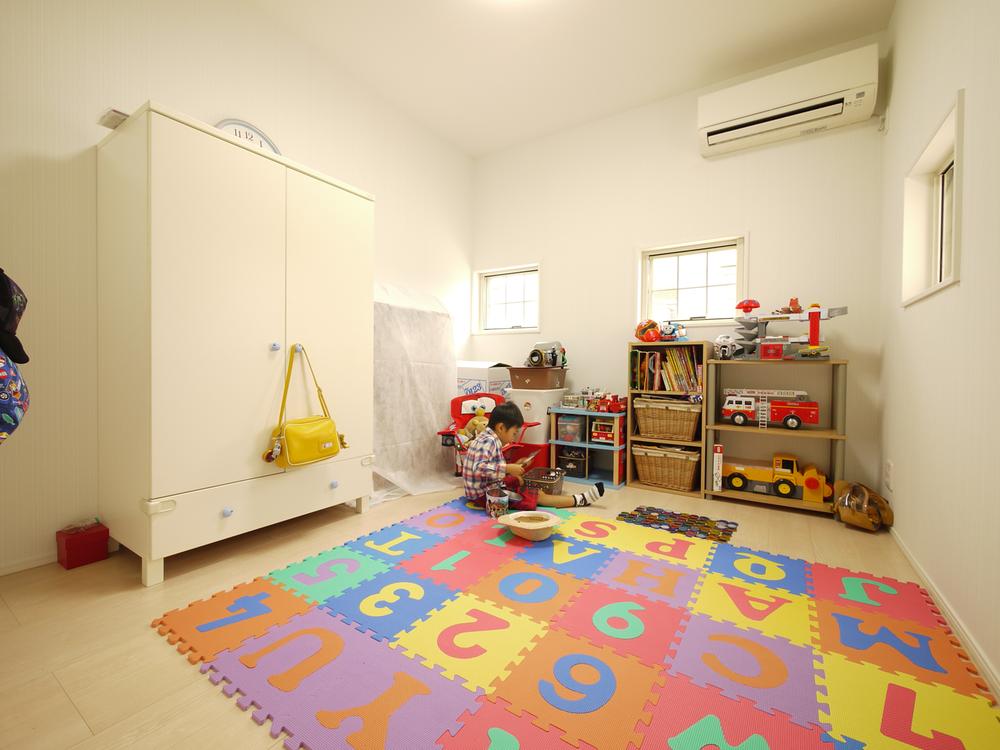 Because the full free plan can also be a large children's room. (Construction Case Study)
完全フリープランなので大きめの子ども部屋も可能。(施工事例)
Local appearance photo現地外観写真 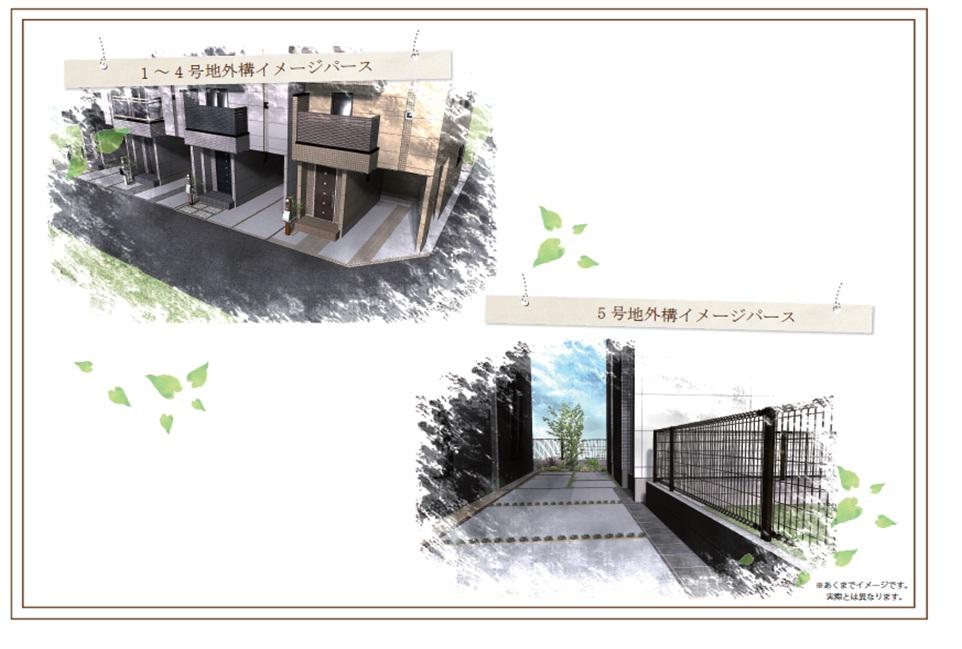 Simple yet appearance timeless design, Simple and modern residential.
シンプルでありながら飽きのこない外観デザイン、シンプル&モダンの住宅を。
Rendering (appearance)完成予想図(外観) 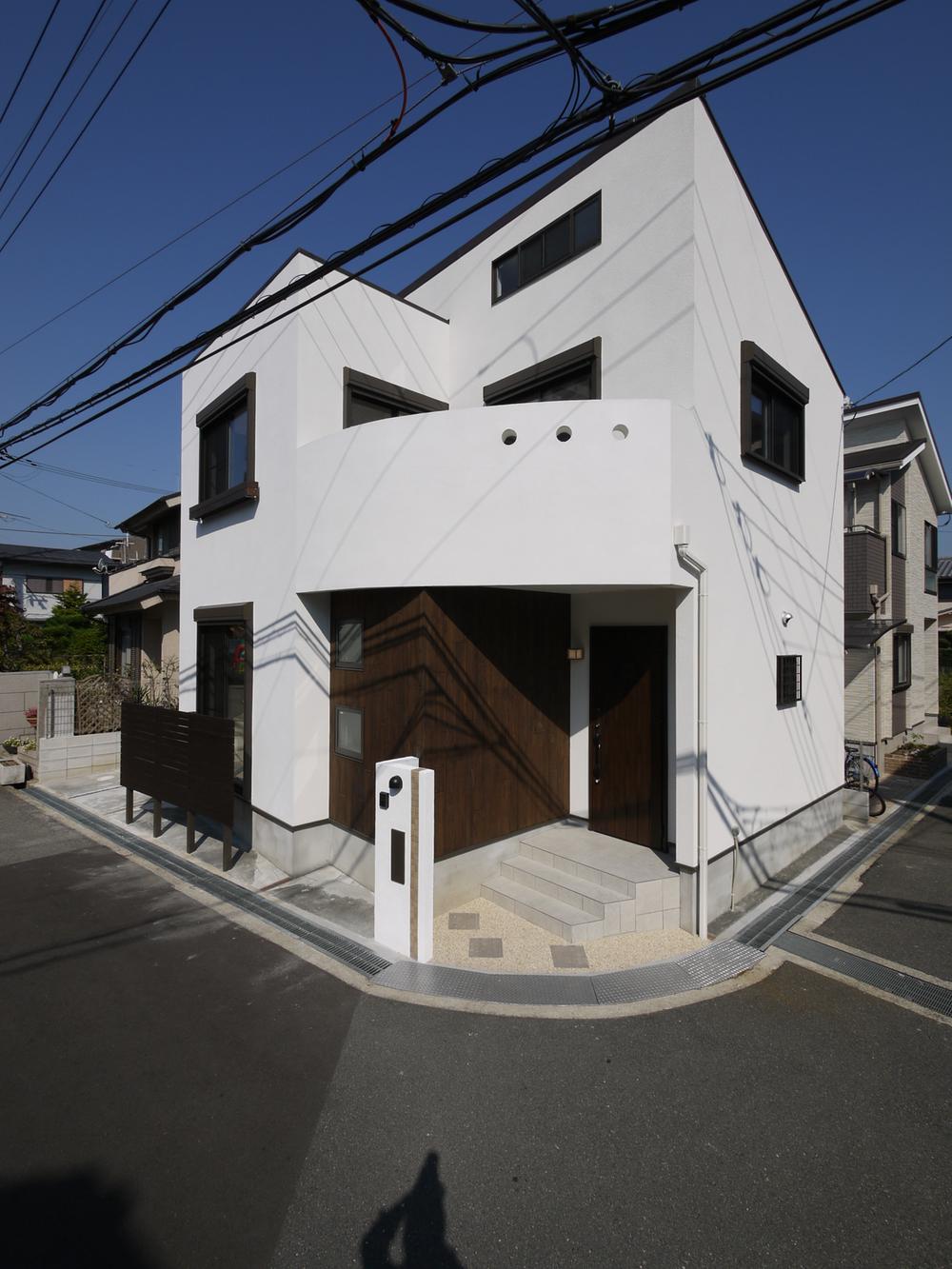 Also parking 3 cars in a dedicated passage part
専用通路部分に駐車場3台も
Otherその他 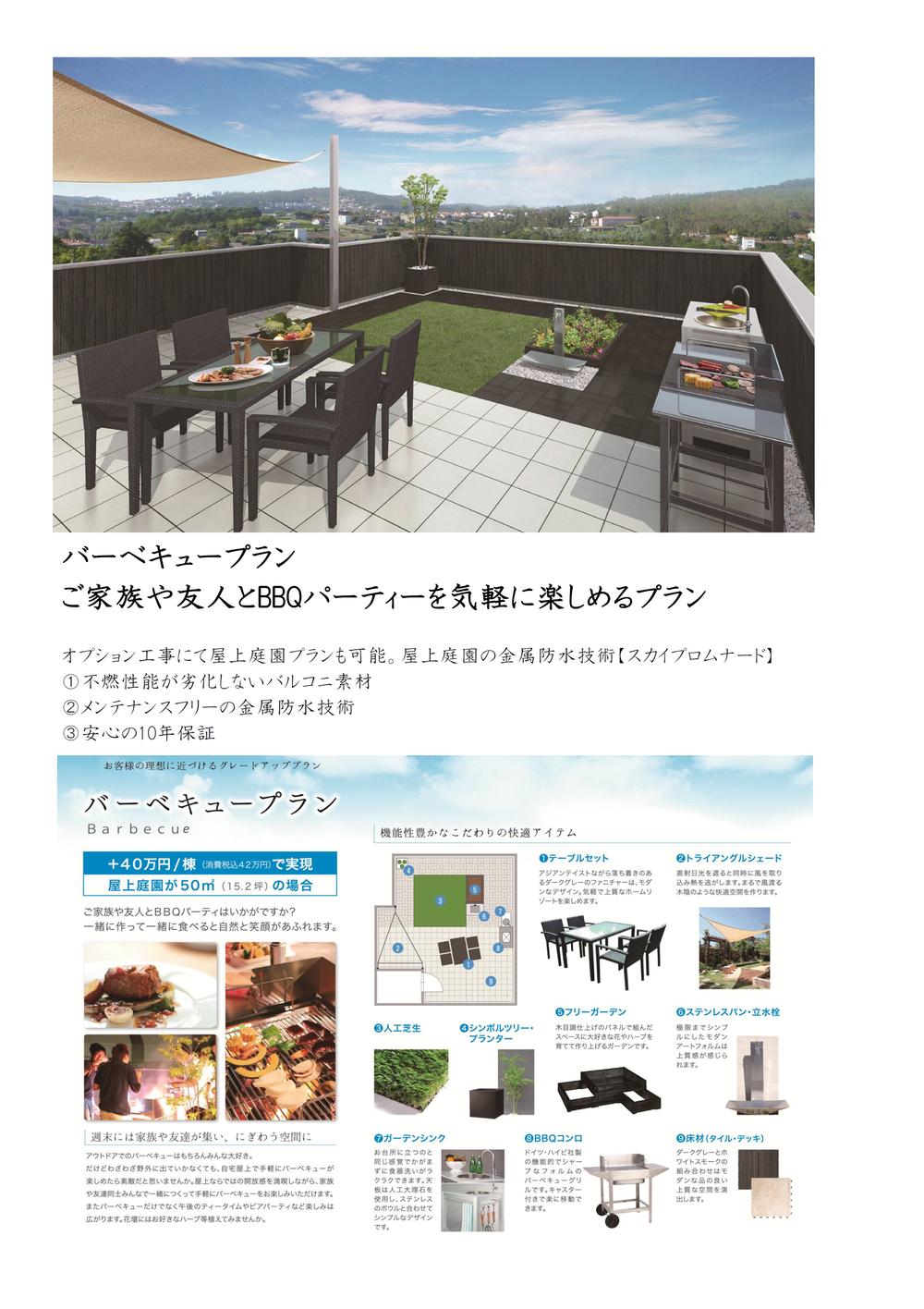 Solar plan or roof garden plan to choose
選べる太陽光プランor屋上庭園プラン
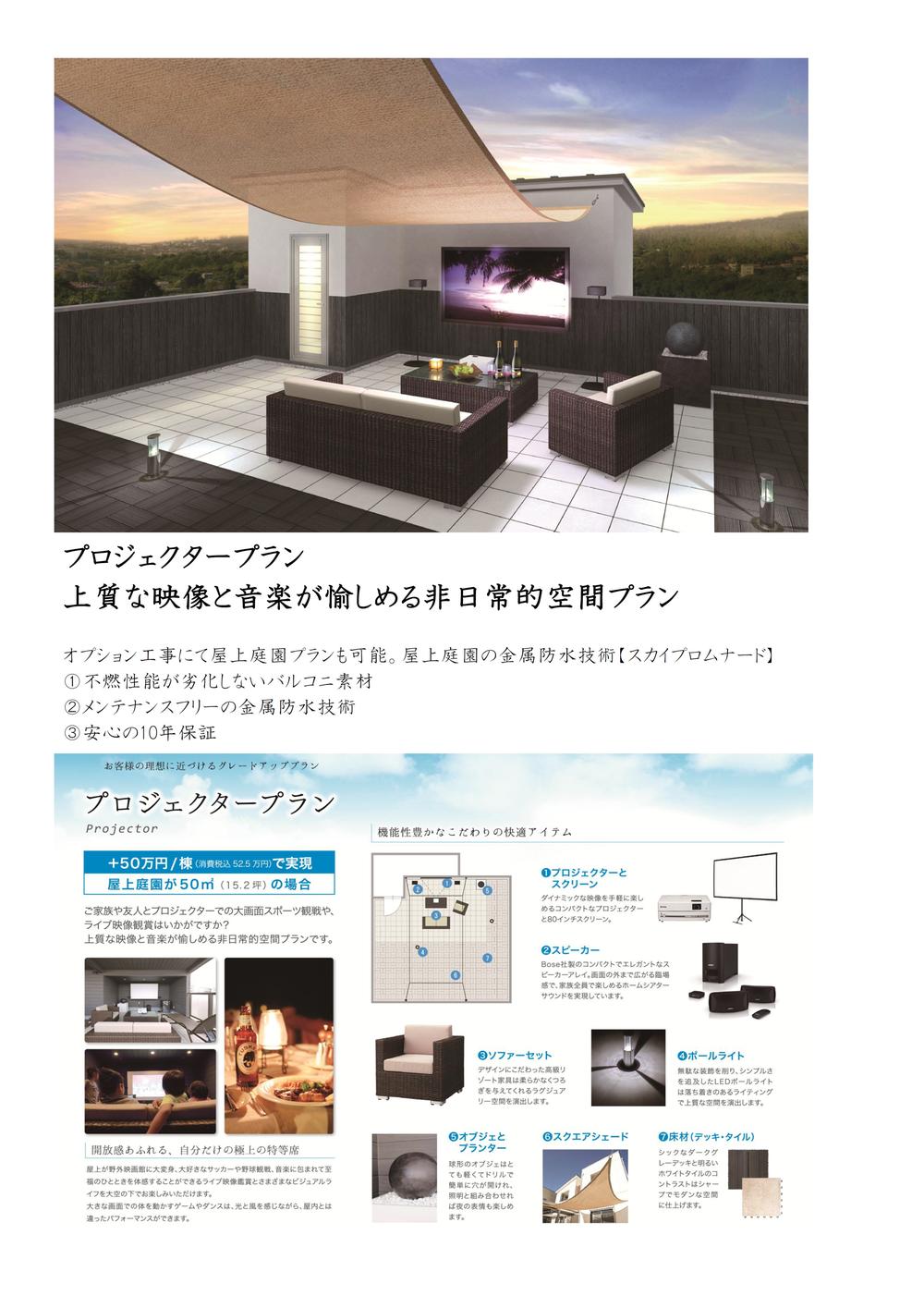 ~ Projector plan ~
~ プロジェクタープラン ~
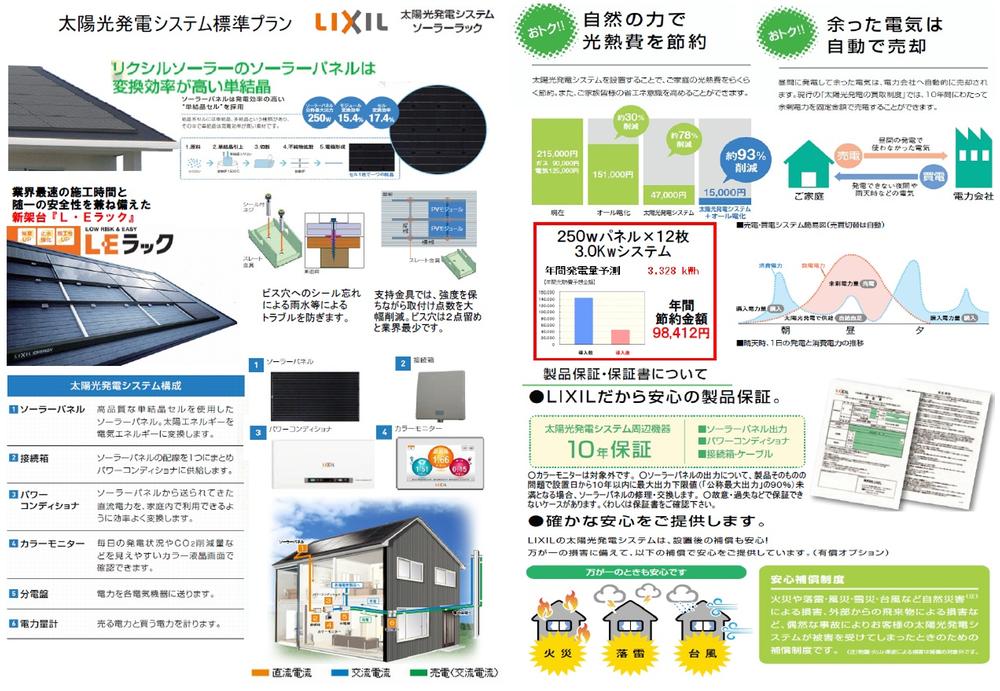 Aiming for utility costs zero housing, Friendly housing is also home to the global environment.
光熱費ゼロ住宅を目指して、地球環境にも家庭にも優しい住宅。
Construction ・ Construction method ・ specification構造・工法・仕様 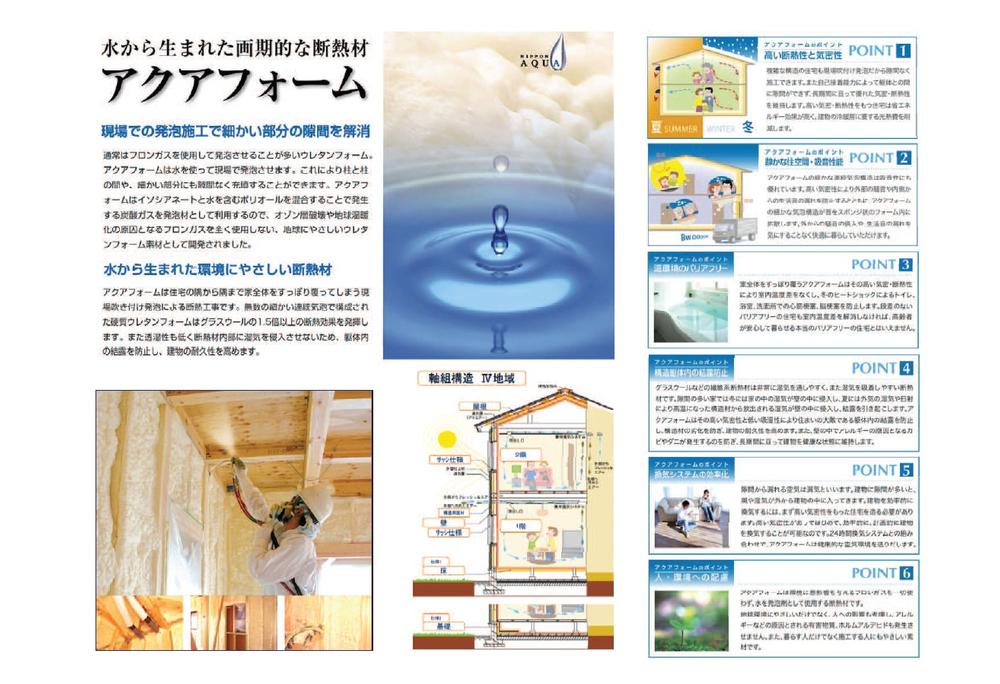 Field blown type insulation that covers every corner of the house.
住宅の隅々まで覆う現場吹きつけ型の断熱材。
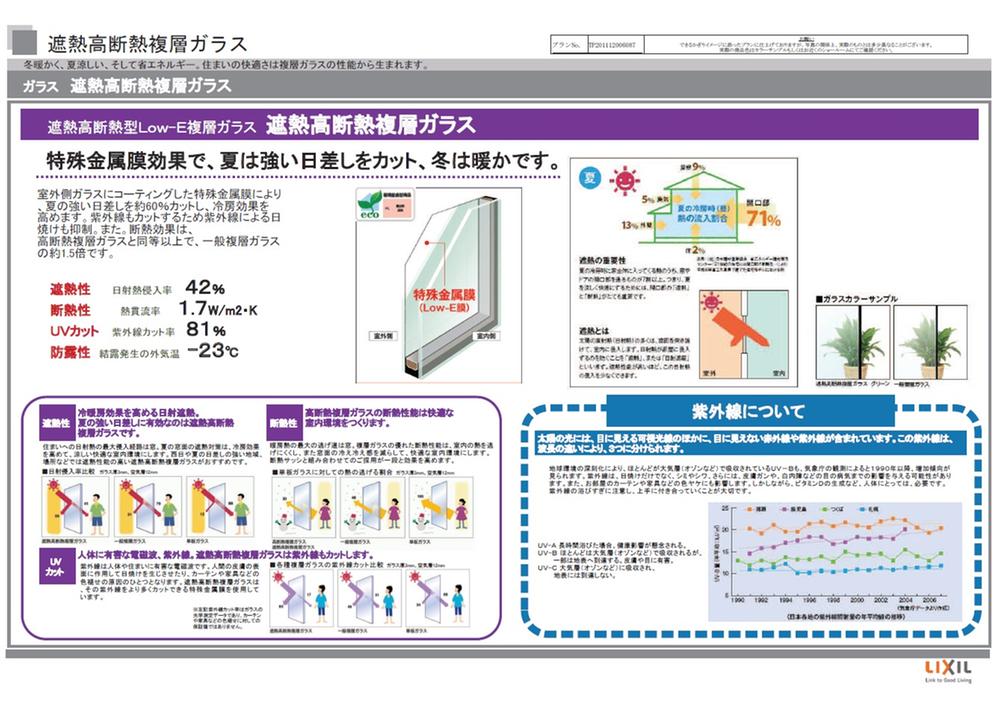 About 60% cut the strong summer sun by a special metal film coated on the outdoor side glass. 1.5 times the thermal insulation effect is typical multi-layer glass
室外側ガラスにコーティングした特殊金属膜により夏の強い日差しを約60%カット。断熱効果は一般的な複層ガラスの1.5倍
Power generation ・ Hot water equipment発電・温水設備 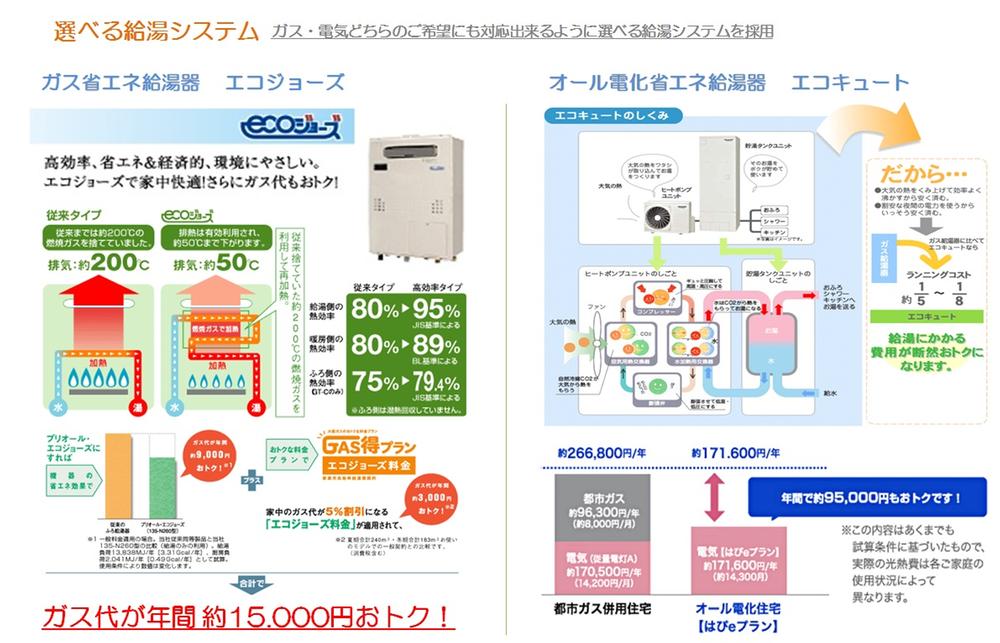 Water heater system is you can choose from Eco Cute (electric water heater) or Eco-Jaws (gas water heater).
給湯器システムはエコキュート(電気給湯器)orエコジョーズ(ガス給湯器)よりお選び頂けます。
Construction ・ Construction method ・ specification構造・工法・仕様 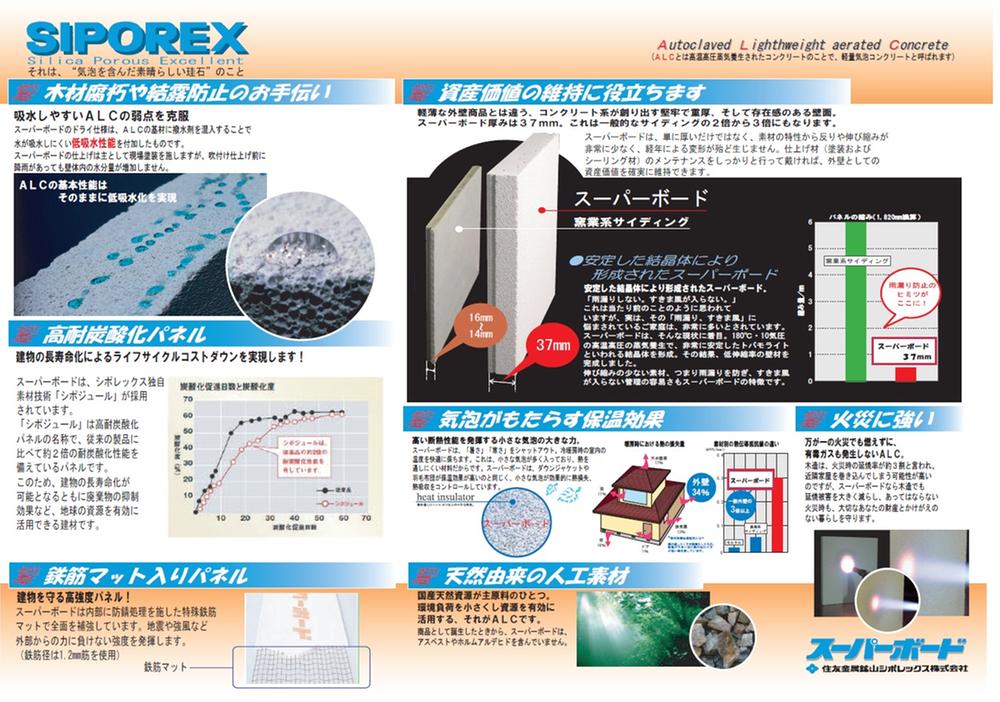 New outer wall material from 2 times the typical siding with three times the thickness. Small wood of expansion and contraction by super board, which is formed by the stable crystal body. Prevent leaking, Draft does not turn.
一般的なサイディングの2倍から3倍の厚みを持つ新しい外壁材。安定した結晶体により形成されたスーパーボードにより伸び縮みの少ない材。雨漏りを防ぎ、すきま風が入らない。
Other Equipmentその他設備 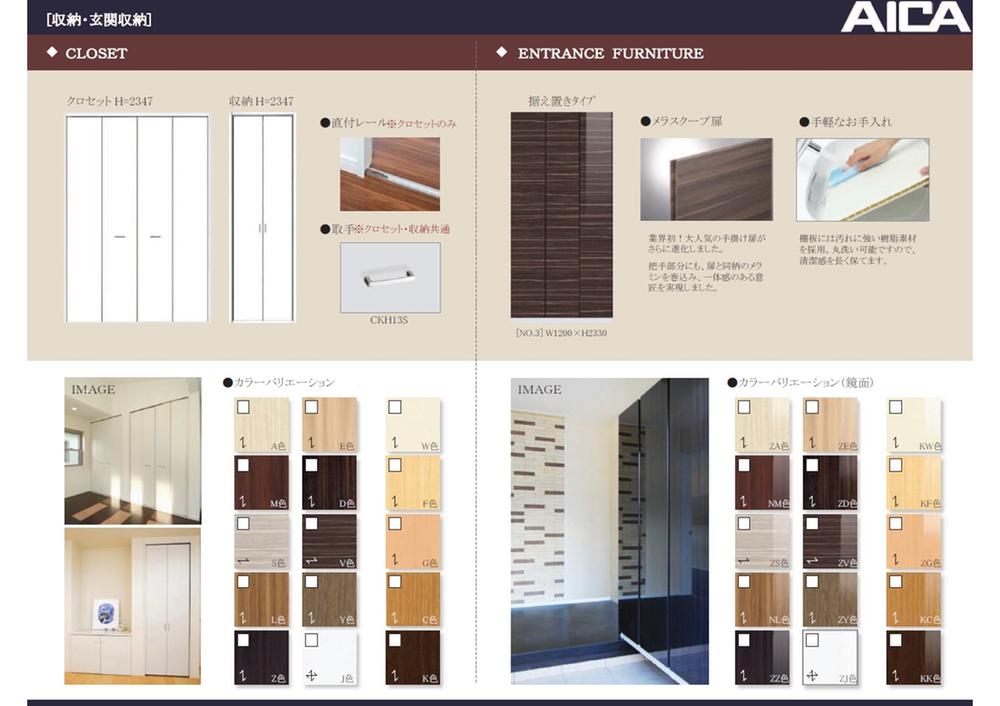 Beauty long-lasting a special strengthening coat layer.
特殊強化コート層で美しさ長持ち。
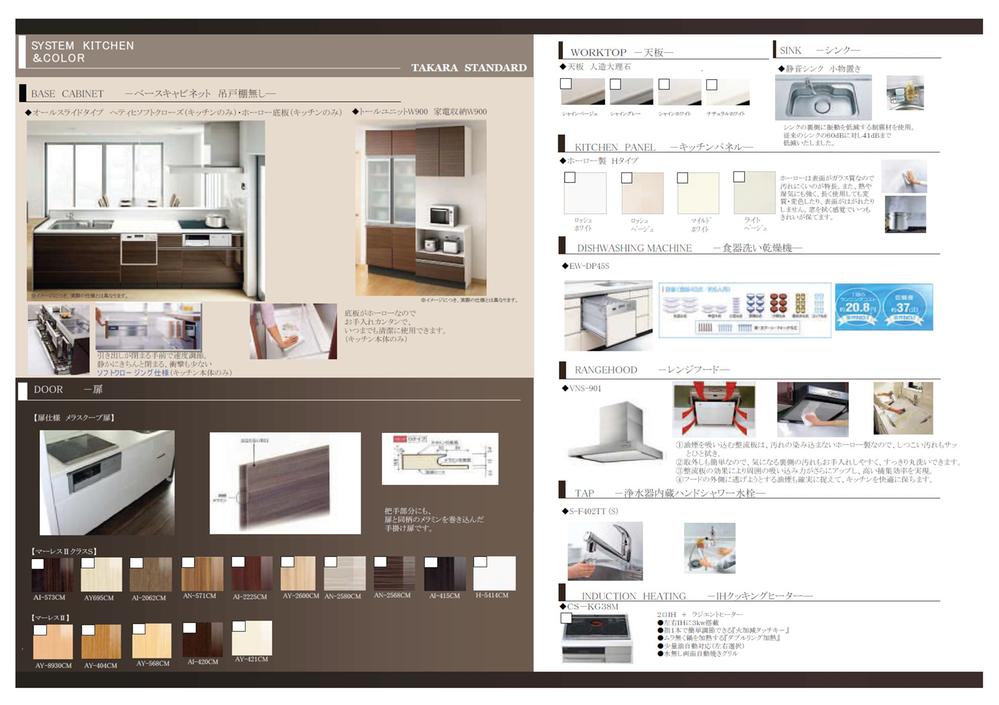 TAKARA using the daily cleaning of happy high quality Horo STANDARD-made system Kitchen.
毎日の掃除もラクラクな高品質ホーロを使用したTAKARA STANDARD製システムキッチン。
Power generation ・ Hot water equipment発電・温水設備 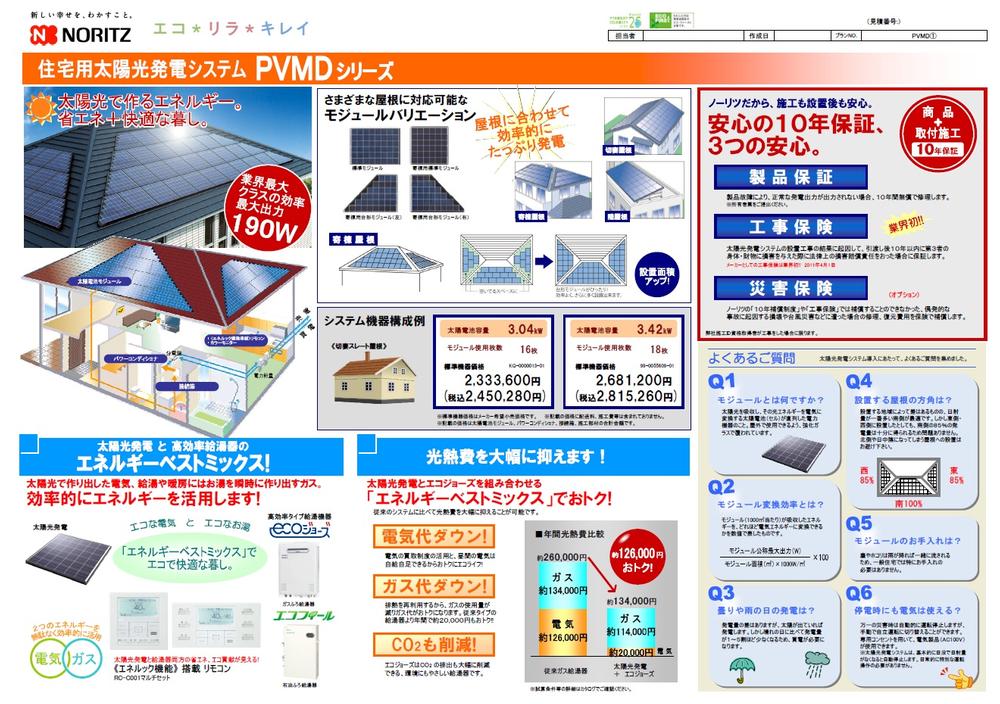 Standard equipment NORITZ made solar panels of the industry's largest output with the aim of utility costs zero housing
光熱費ゼロ住宅を目指して業界最大出力のNORITZ製太陽光パネルを標準装備
Cooling and heating ・ Air conditioning冷暖房・空調設備 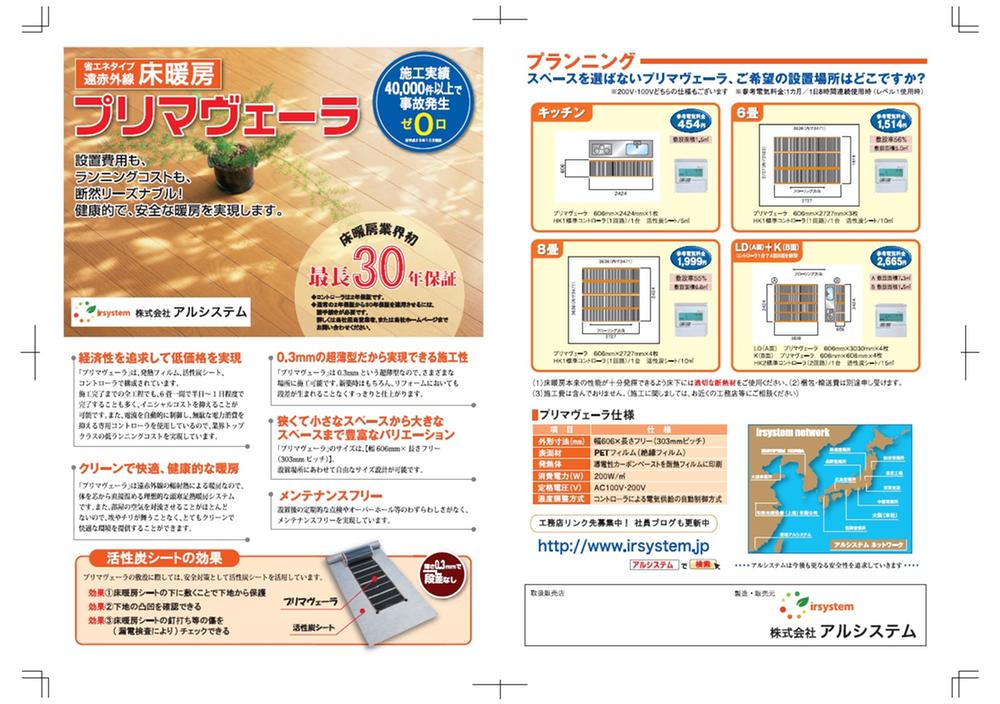 Of sunlight bathed was such warmth floor heating Primavera.
太陽光を浴びたような暖かさの床暖房プリマヴェーラ。
Location
| 





















