New Homes » Kansai » Osaka prefecture » Ikuno-ku
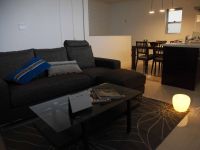 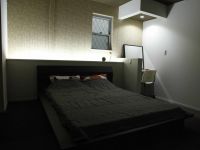
| | Osaka-shi, Osaka Ikuno-ku, 大阪府大阪市生野区 |
| Subway Sennichimae Line "Kita Tatsumi" walk 10 minutes 地下鉄千日前線「北巽」歩10分 |
| Land with 50 square meters ◆ Eternity Nakagawahigashi II ◆ All two-compartment big scale of! Study space and blue sky living of LDK, Devise indirect lighting, such as the future of the "terrible house" of the bedroom is full 土地50坪付◆エタニティ中川東II◆全2区画のビックスケール!LDKのスタディスペースや青空リビング、寝室の間接照明など未来の『凄家』の工夫がいっぱいです |
| ■ [Terrible house] No. 2 destination model room was completed ■ About 27 Pledge of blue sky living correspondence ■ Land 37 square meters or more ■ Parking 3 units can be ■ Asahi Kasei outer wall power board ■ Urethane foam spray insulation ■【凄家】2号地モデルルーム完成しました■約27帖の青空リビング対応■土地37坪以上■駐車3台可能■旭化成外壁パワーボード■発砲ウレタン吹付け断熱 |
Features pickup 特徴ピックアップ | | Airtight high insulated houses / Parking three or more possible / LDK20 tatami mats or more / Land 50 square meters or more / System kitchen / Bathroom Dryer / Yang per good / All room storage / A quiet residential area / Around traffic fewer / Shaping land / Washbasin with shower / Face-to-face kitchen / Wide balcony / Toilet 2 places / Bathroom 1 tsubo or more / 2-story / Double-glazing / Warm water washing toilet seat / The window in the bathroom / Atrium / High-function toilet / Dish washing dryer / Walk-in closet / All room 6 tatami mats or more / Water filter / All rooms are two-sided lighting / roof balcony / Floor heating 高気密高断熱住宅 /駐車3台以上可 /LDK20畳以上 /土地50坪以上 /システムキッチン /浴室乾燥機 /陽当り良好 /全居室収納 /閑静な住宅地 /周辺交通量少なめ /整形地 /シャワー付洗面台 /対面式キッチン /ワイドバルコニー /トイレ2ヶ所 /浴室1坪以上 /2階建 /複層ガラス /温水洗浄便座 /浴室に窓 /吹抜け /高機能トイレ /食器洗乾燥機 /ウォークインクロゼット /全居室6畳以上 /浄水器 /全室2面採光 /ルーフバルコニー /床暖房 | Event information イベント情報 | | Model house (Please be sure to ask in advance) schedule / Every Saturday, Sunday and public holidays time / 11:00 ~ 17:00 モデルハウス(事前に必ずお問い合わせください)日程/毎週土日祝時間/11:00 ~ 17:00 | Price 価格 | | 33,800,000 yen ~ 36,800,000 yen 3380万円 ~ 3680万円 | Floor plan 間取り | | 3LDK ~ 5LDK 3LDK ~ 5LDK | Units sold 販売戸数 | | 2 units 2戸 | Total units 総戸数 | | 2 units 2戸 | Land area 土地面積 | | 124.86 sq m ~ 175.04 sq m (37.76 tsubo ~ 52.94 square meters) 124.86m2 ~ 175.04m2(37.76坪 ~ 52.94坪) | Building area 建物面積 | | 106 sq m ~ 121.5 sq m (32.06 tsubo ~ 36.75 square meters) 106m2 ~ 121.5m2(32.06坪 ~ 36.75坪) | Completion date 完成時期(築年月) | | 4 months after the contract 契約後4ヶ月 | Address 住所 | | Osaka-shi, Osaka Ikuno-ku, Nakagawahigashi 2 大阪府大阪市生野区中川東2 | Traffic 交通 | | Subway Sennichimae Line "Kita Tatsumi" walk 10 minutes 地下鉄千日前線「北巽」歩10分
| Related links 関連リンク | | [Related Sites of this company] 【この会社の関連サイト】 | Person in charge 担当者より | | [Regarding this property.] This is a new subdivision started in limited two-compartment! Land 38 square meters ~ 53 is the big scale of tsubo! Feel free to please and document request. 【この物件について】限定2区画にて新規分譲開始です!土地38坪 ~ 53坪のビックスケールです!お気軽に資料請求して下さいね。 | Contact お問い合せ先 | | (Ltd.) future urban development TEL: 0800-603-8042 [Toll free] mobile phone ・ Also available from PHS
Caller ID is not notified
Please contact the "saw SUUMO (Sumo)"
If it does not lead, If the real estate company (株)未来都市開発TEL:0800-603-8042【通話料無料】携帯電話・PHSからもご利用いただけます
発信者番号は通知されません
「SUUMO(スーモ)を見た」と問い合わせください
つながらない方、不動産会社の方は
| Building coverage, floor area ratio 建ぺい率・容積率 | | Kenpei rate: 80%, Volume ratio: 200% 建ペい率:80%、容積率:200% | Time residents 入居時期 | | 4 months after the contract 契約後4ヶ月 | Land of the right form 土地の権利形態 | | Ownership 所有権 | Structure and method of construction 構造・工法 | | Wooden 2-story 木造2階建 | Use district 用途地域 | | Semi-industrial 準工業 | Land category 地目 | | Residential land 宅地 | Overview and notices その他概要・特記事項 | | Building confirmation number: No. Trust 12-4513 建築確認番号:第トラスト12-4513 | Company profile 会社概要 | | <Employer ・ Seller> governor of Osaka (2) No. 051215 (Ltd.) future urban development Yubinbango543-0015 Osaka-shi, Osaka Tennoji-ku, Sanadayama cho 2-23 <事業主・売主>大阪府知事(2)第051215号(株)未来都市開発〒543-0015 大阪府大阪市天王寺区真田山町2-23 |
Livingリビング 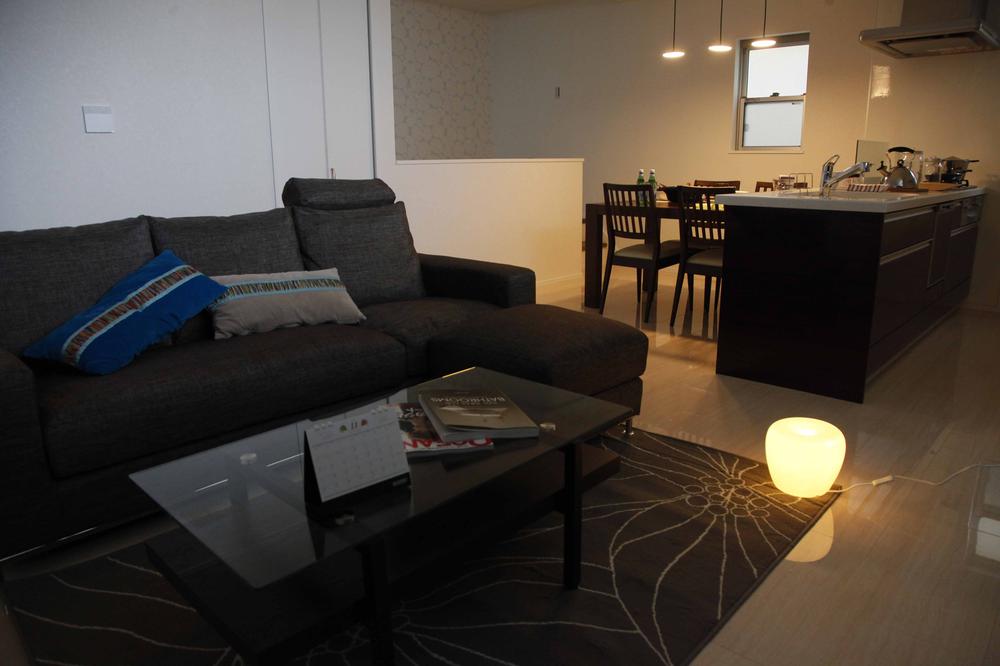 Not too narrow not too wide, Calculated by the concept that does not make a wasted space 21 quires of LDK. It soft lighting is pleasant family gather.
広すぎず狭すぎず、無駄なスペースを作らないコンセプトで計算された21帖のLDK。家族が集うやわらかい照明が心地よいですね。
Non-living roomリビング以外の居室 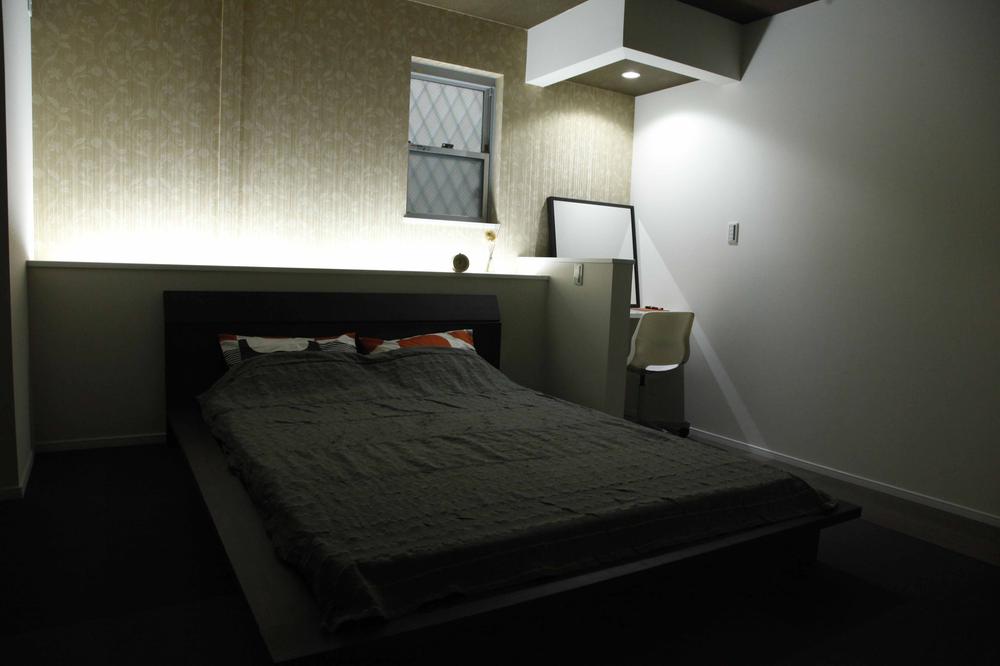 Small rise of the bedroom and the pleasant indirect lighting will heal the fatigue of the day. In the side of the desk can be used as a space of care and reading, etc. in front of your skin bedtime.
小上がりの寝室と心地よい間接照明が一日の疲れを癒してくれます。サイドのデスクでは就寝前のお肌のお手入れや読書等のスペースとして使えます。
Balconyバルコニー ![Balcony. [Sky Living] Rooftop balcony of about 27 pledge is just living. Is it how Nde BBQ and children pool with friends and family by installing TV in the window?](/images/osaka/osakashiino/505f690040.jpg) [Sky Living] Rooftop balcony of about 27 pledge is just living. Is it how Nde BBQ and children pool with friends and family by installing TV in the window?
【青空リビング】約27帖の屋上バルコニーはまさにリビングです。窓にTVも設置して友人や家族でBBQやお子様プールなんでいかがですか?
Non-living roomリビング以外の居室 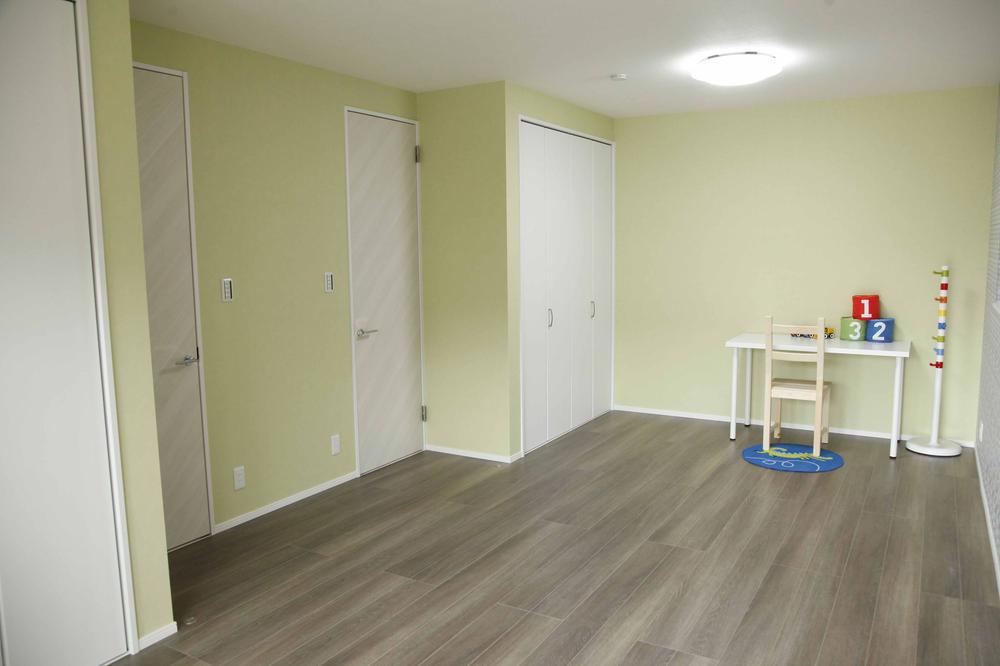 Size 6 tatami at a time so as not to fight even if the 1F nursery 12 pledge in the future partition, Storage can also be used to equality and snug.
1F子供部屋12帖は将来間仕切りしてもケンカしないように広さ6帖づつ、収納もジャストサイズと平等に使えます。
Livingリビング ![Living. [Study Room] Study and reading of children, You can use as a space, such as a PC. It is also safe visible appearance of the children while are in the kitchen.](/images/osaka/osakashiino/505f690034.jpg) [Study Room] Study and reading of children, You can use as a space, such as a PC. It is also safe visible appearance of the children while are in the kitchen.
【スタディルーム】お子様の勉強や読書、PCなどのスペースとして使えます。キッチンにいながらお子様の様子も見えて安心です。
Local photos, including front road前面道路含む現地写真 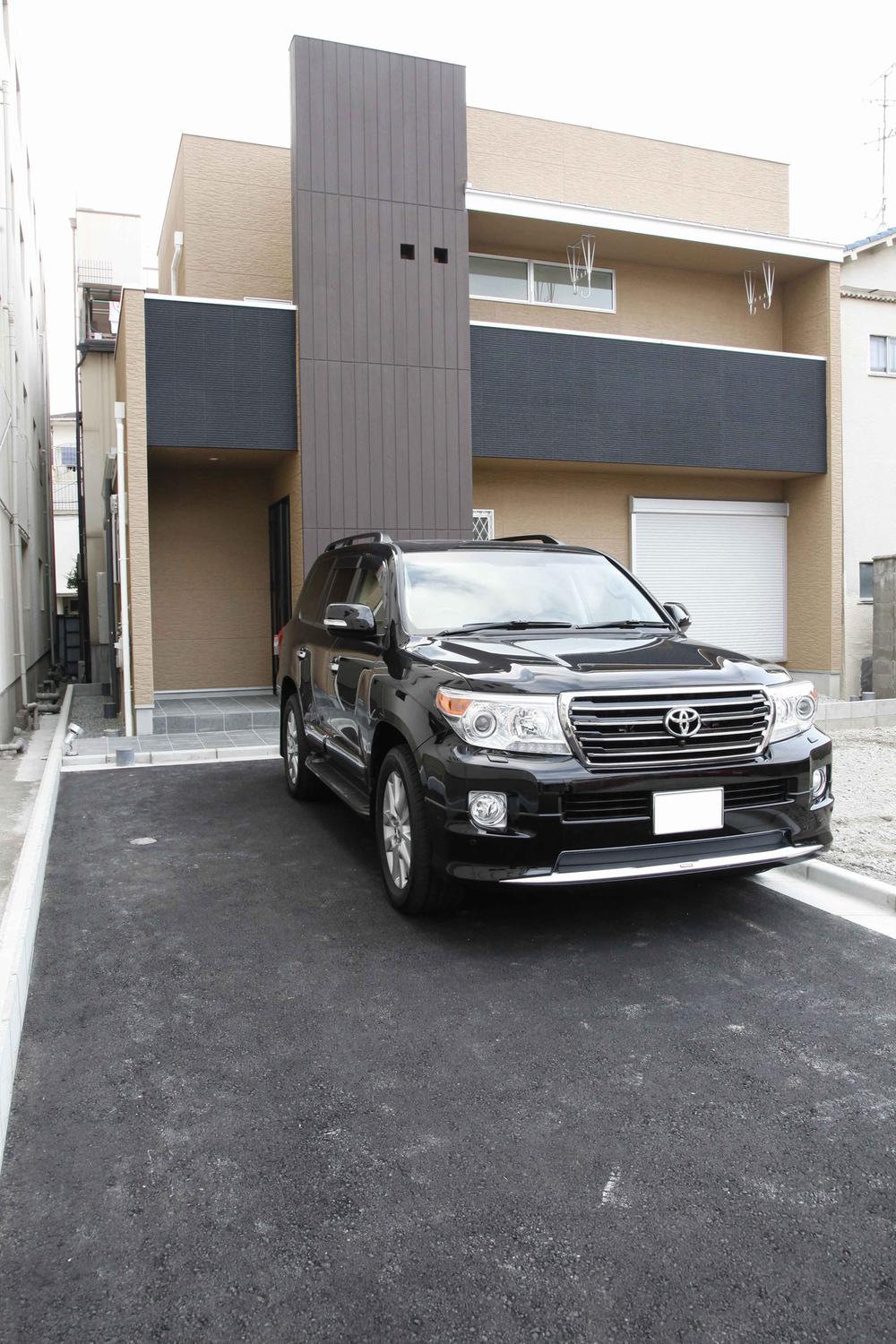 Is a wide margin even if the parking of the largest Land Cruiser domestic. Road width of the private land is what width 4m, Depth of about 20m! Parking can also be three margin. Another review the house is the size of the place is located on this road.
国産最大級のランドクルーザーを駐車しても余裕の広さです。私有地の道幅は何と幅4m、奥行き約20m!駐車も余裕の3台可能。この道にもう一件家が建つ位の広さです。
Livingリビング 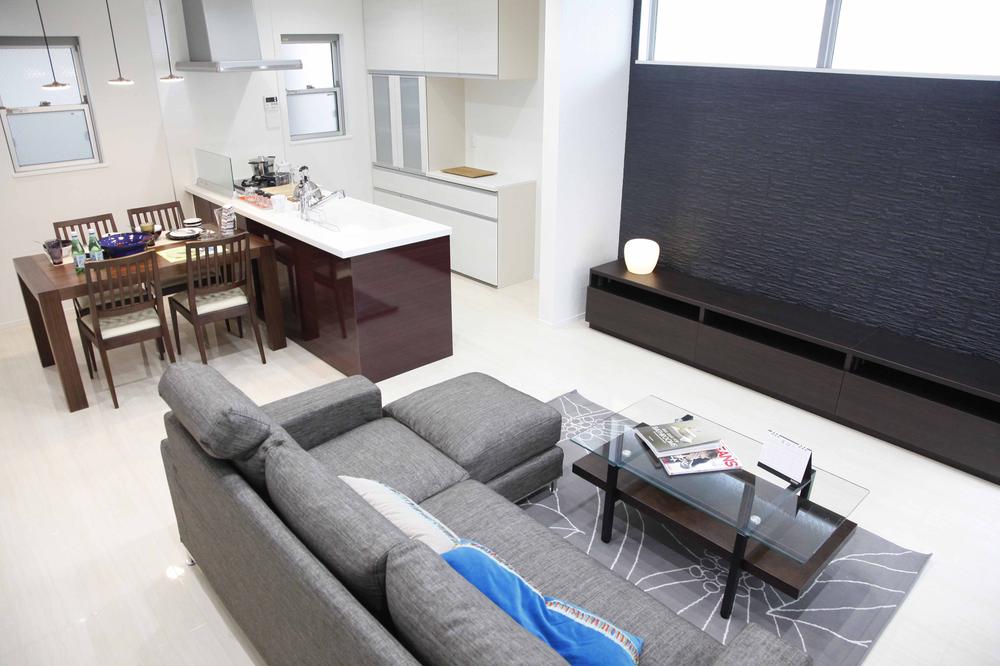 It is daytime image. Good feeling even housework trains in the layout and refreshing. It is sure to housework also make progress.
昼間のイメージです。スッキリとしたレイアウトで家事同線もイイ感じ。家事も捗ること間違いなしです。
Entrance玄関 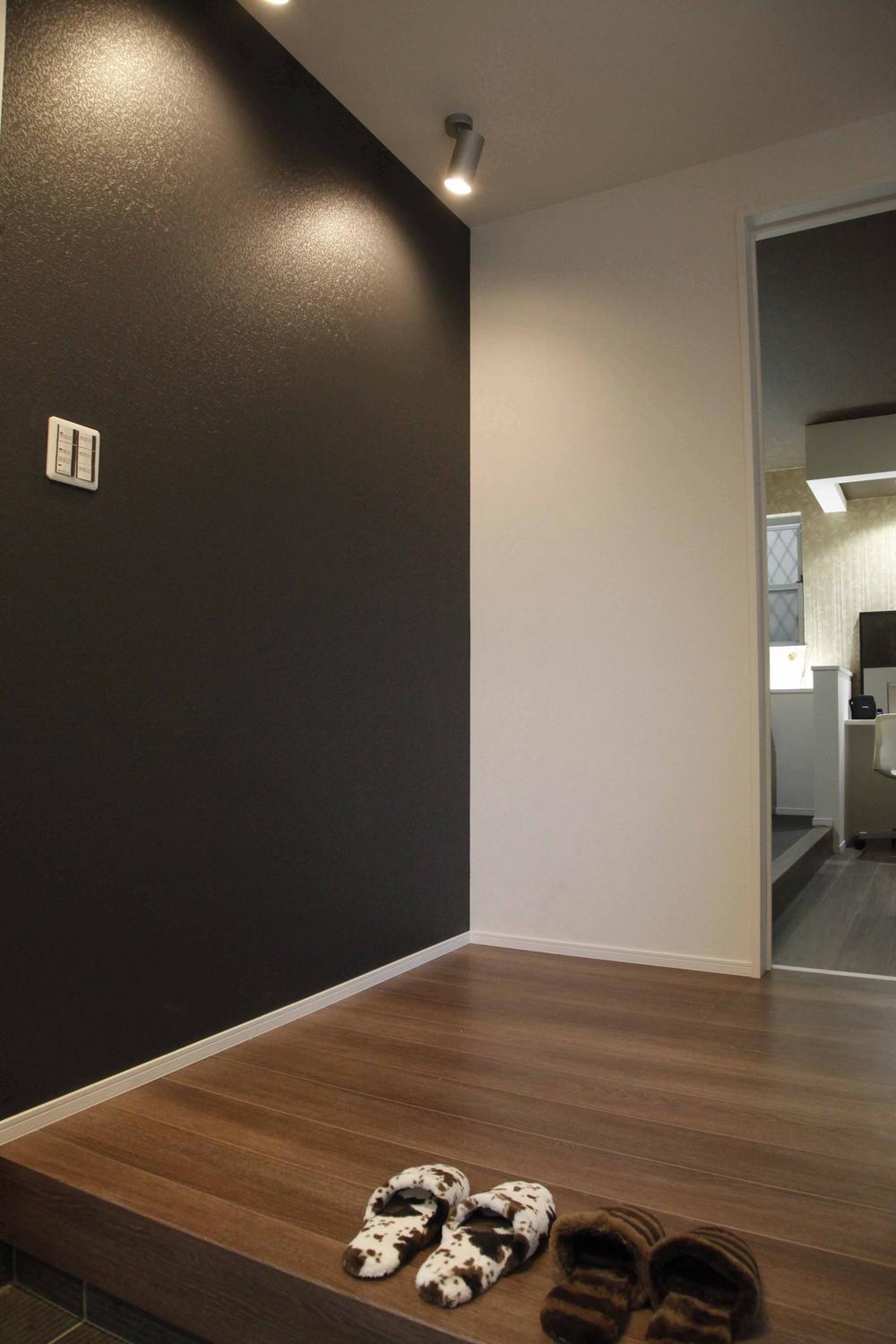 Spacious foyer and stylish indirect lighting will celebrate its customers. It is going to be a good atmosphere Come to decorate the wall something Art.
広々とした玄関とオシャレな間接照明がお客様を迎えます。壁にアートなんか飾ってみればイイ雰囲気になりそうですね。
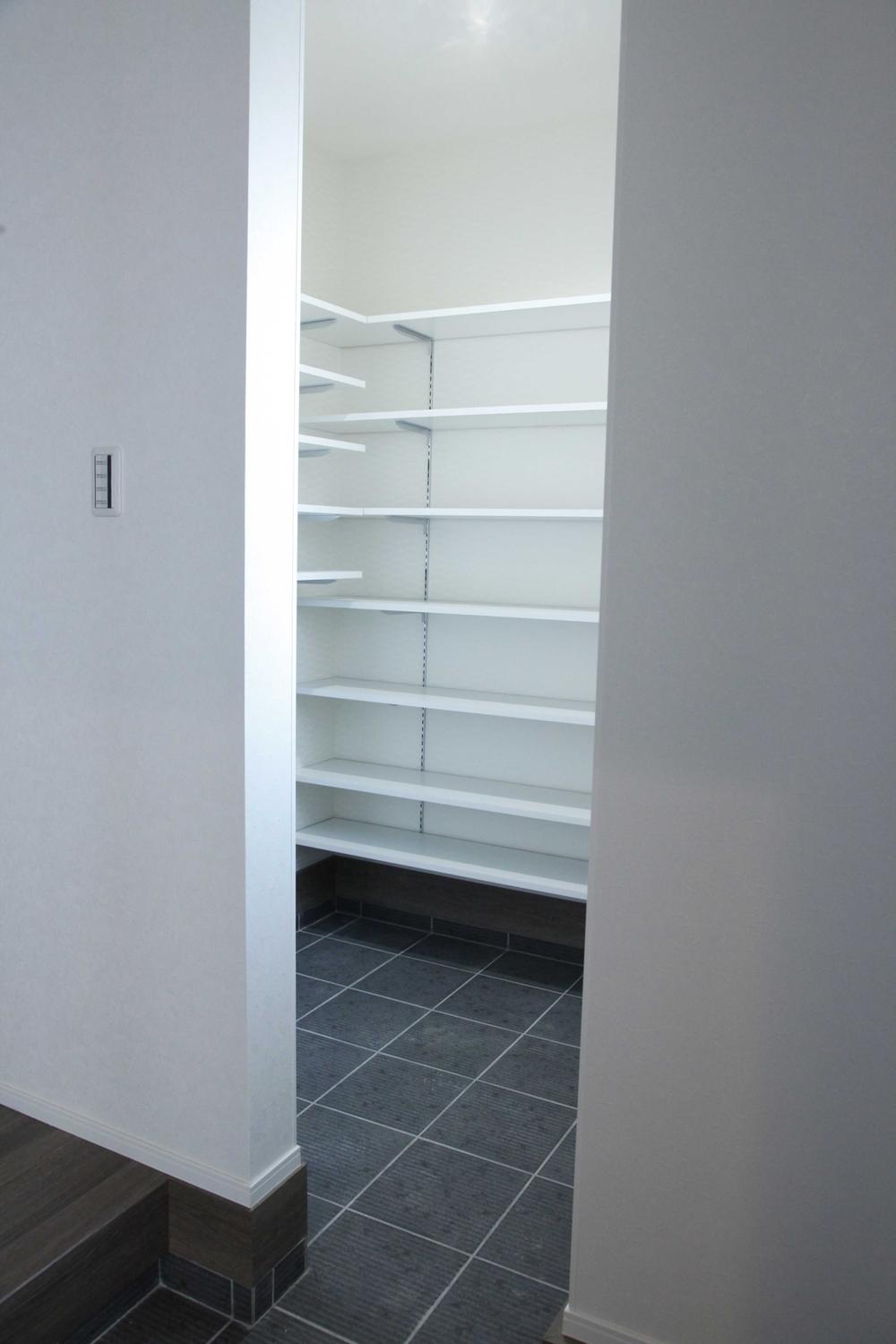 Shoes cloak inlet is connected to the entrance. Blindfold launch the wall so that not in full view. Since the entrance of the floor and the flat you can as it is housed in the not collapsed even stroller.
玄関と繋がっているシューズクローク入口。丸見えにならない様に壁を立ち上げて目隠し。玄関の床とフラットなのでベビーカーもたたまずにそのまま収納出来ます。
Receipt収納 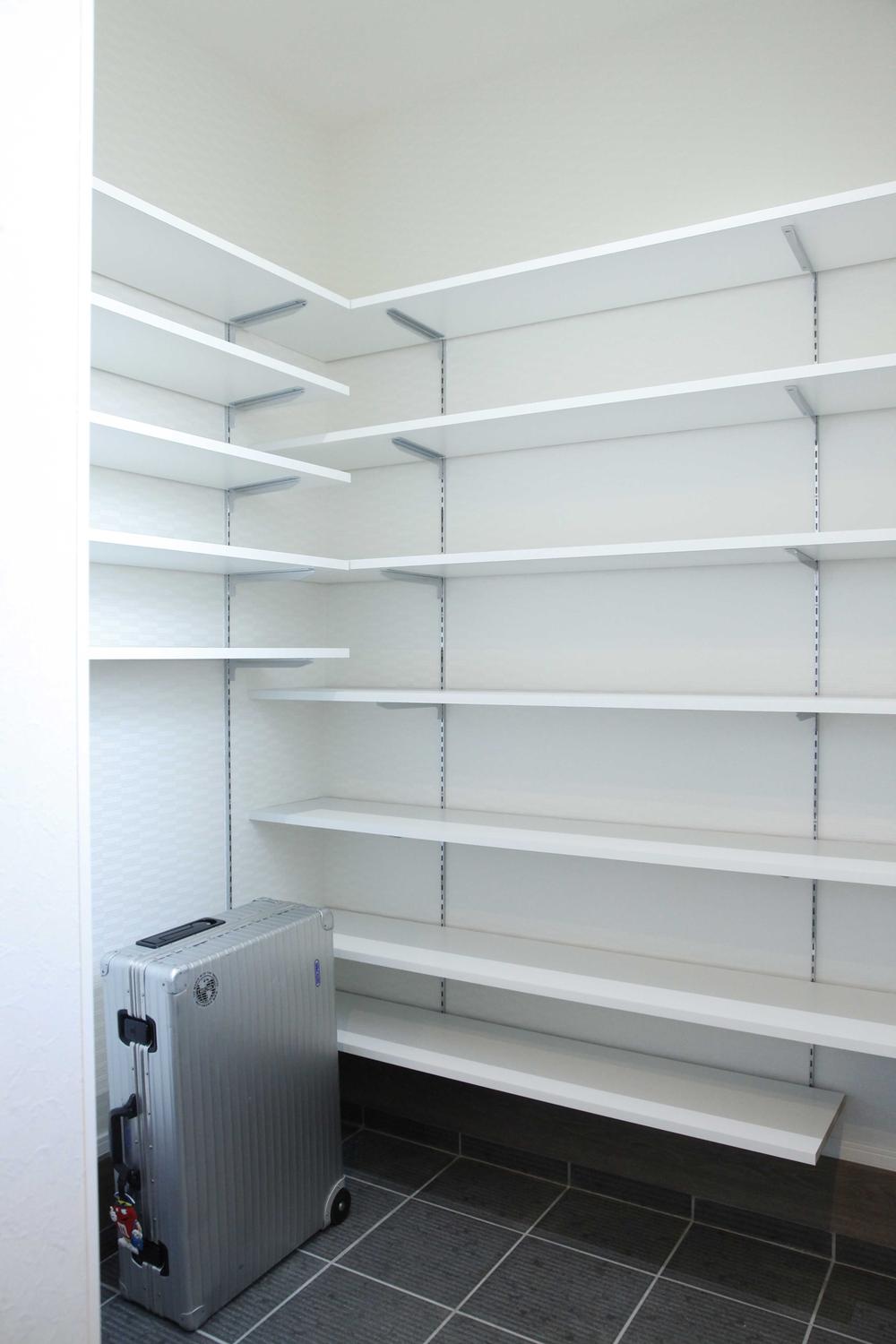 Shoes cloak that is directly connected to the entrance. You can be out on their own even a small child because it has become a movable. Storage capacity of even afford such as strollers and golf back.
玄関と直結しているシューズクローク。可動式になっていますので小さなお子様でも自分で出し入れできますね。ベビーカーやゴルフバックなども余裕の収納力。
![Receipt. [Shoes BOX] Everyday use of shoes is housed in here. Much use do things and seasonal can be stored according to the applications, such as in shoes cloak.](/images/osaka/osakashiino/505f690038.jpg) [Shoes BOX] Everyday use of shoes is housed in here. Much use do things and seasonal can be stored according to the applications, such as in shoes cloak.
【シューズBOX】普段使いの靴はこっちに収納。あまり使わない物や季節物はシューズクロークになど用途にあわせて収納できます。
Wash basin, toilet洗面台・洗面所 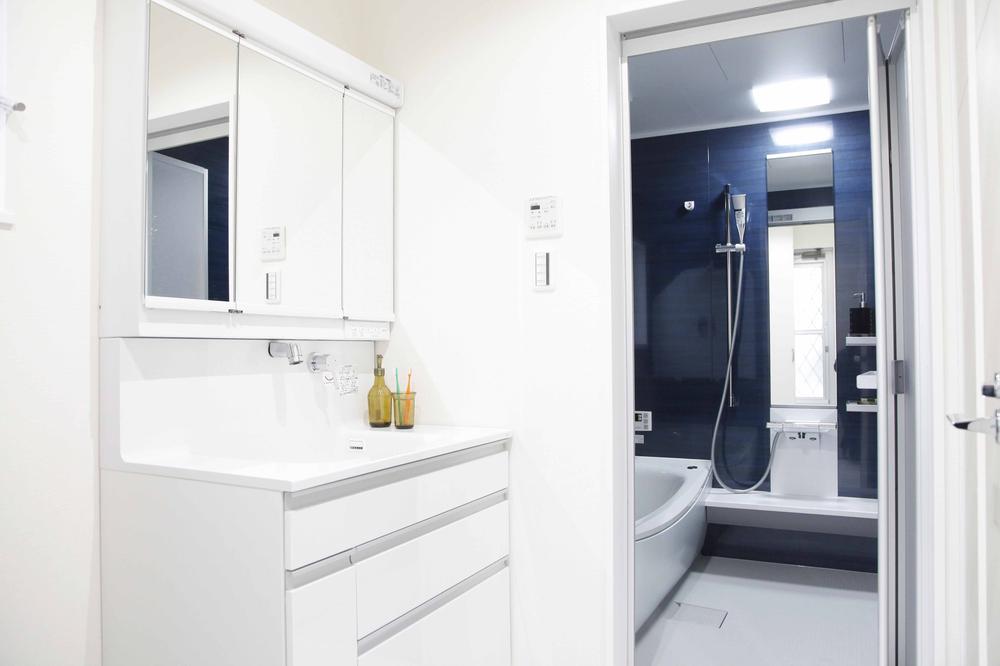 Wide wash basin in the lavatory of a wider than usual and width 900mm. Cleanliness there is in the White.
通常より広めの洗面室と横幅900mmのワイドな洗面台。ホワイトで清潔感ががあります。
Bathroom浴室 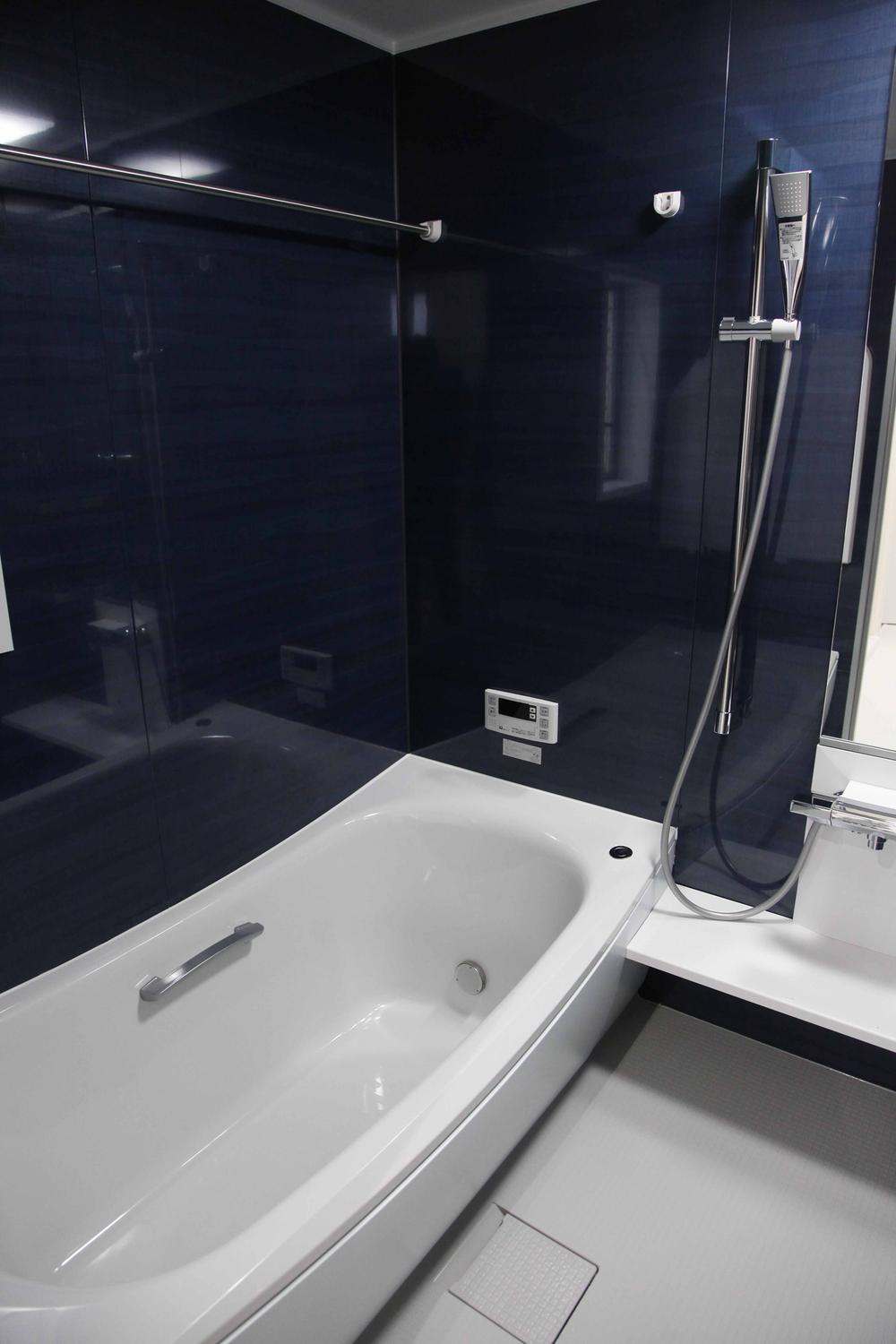 Bathing is setting the panel color of the deep dark blue with calm. Heal you tired of the day slowly in the 1616 size.
お風呂は落ち着きのある深い紺色のパネル色を設定。1616サイズでゆっくり一日の疲れを癒せます。
Toiletトイレ 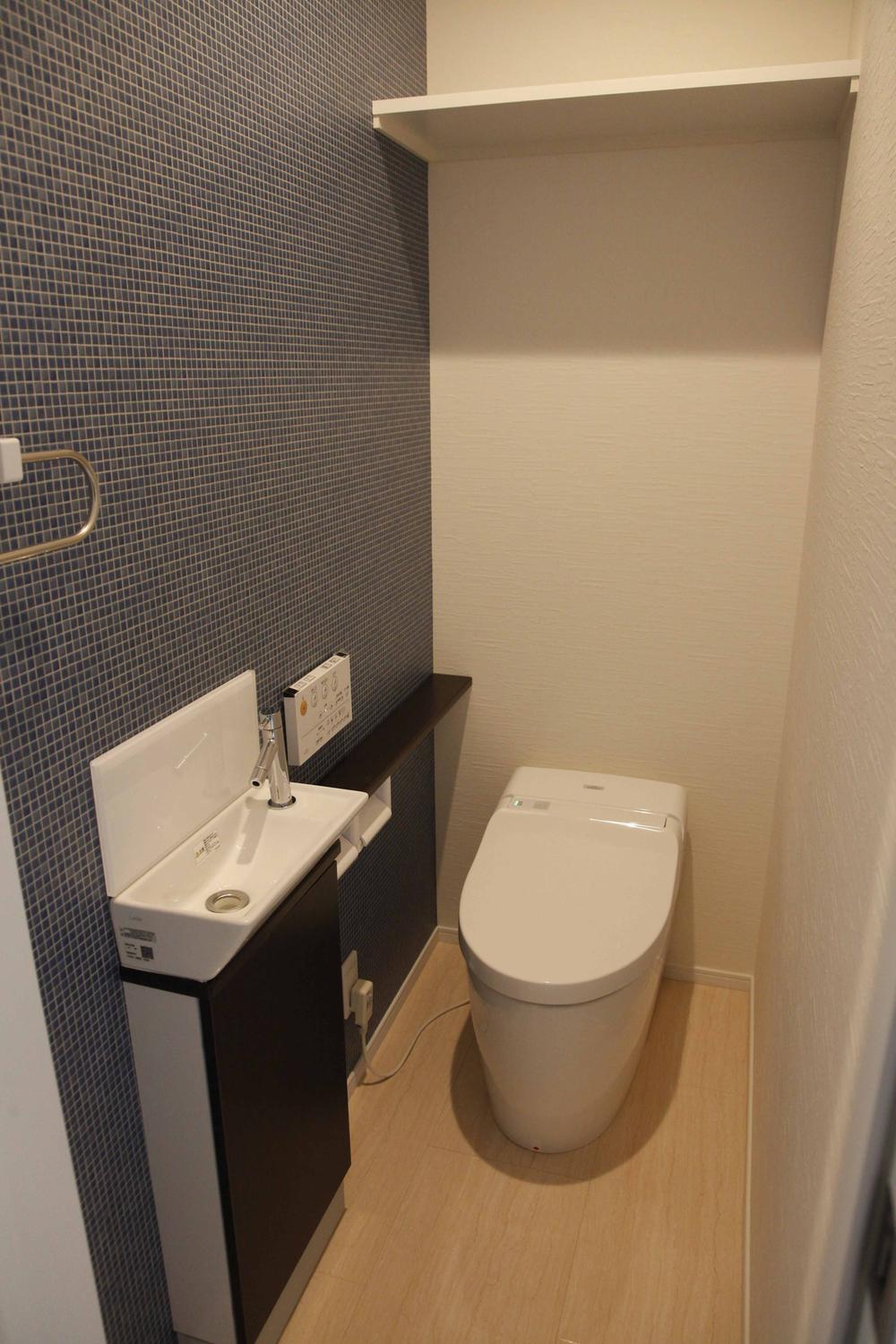 2F toilet with a convenient hand washing. It will produce a space that cross of mosaic tile pattern can relax.
2Fトイレは便利な手洗い付き。モザイクタイル柄のクロスがリラックスできる空間を演出します。
Balconyバルコニー 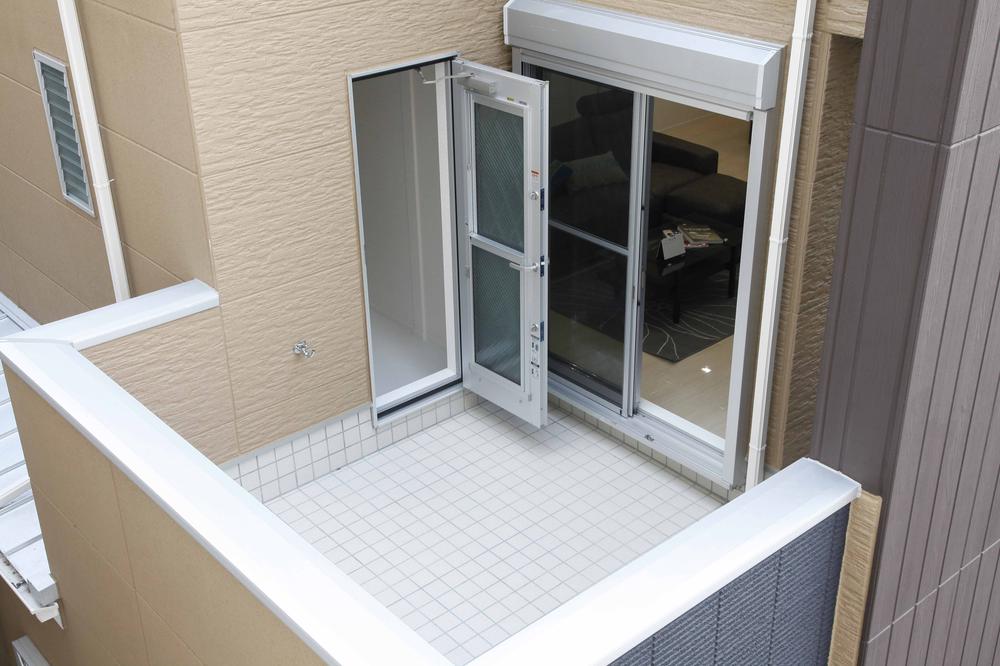 Balcony is directly connected with wash room. Because even with water it is washed in here also something athletic shoes for children.
バルコニーは洗面室とも直結。水道も付いているのでお子様の運動靴なんかもここで洗えちゃいます。
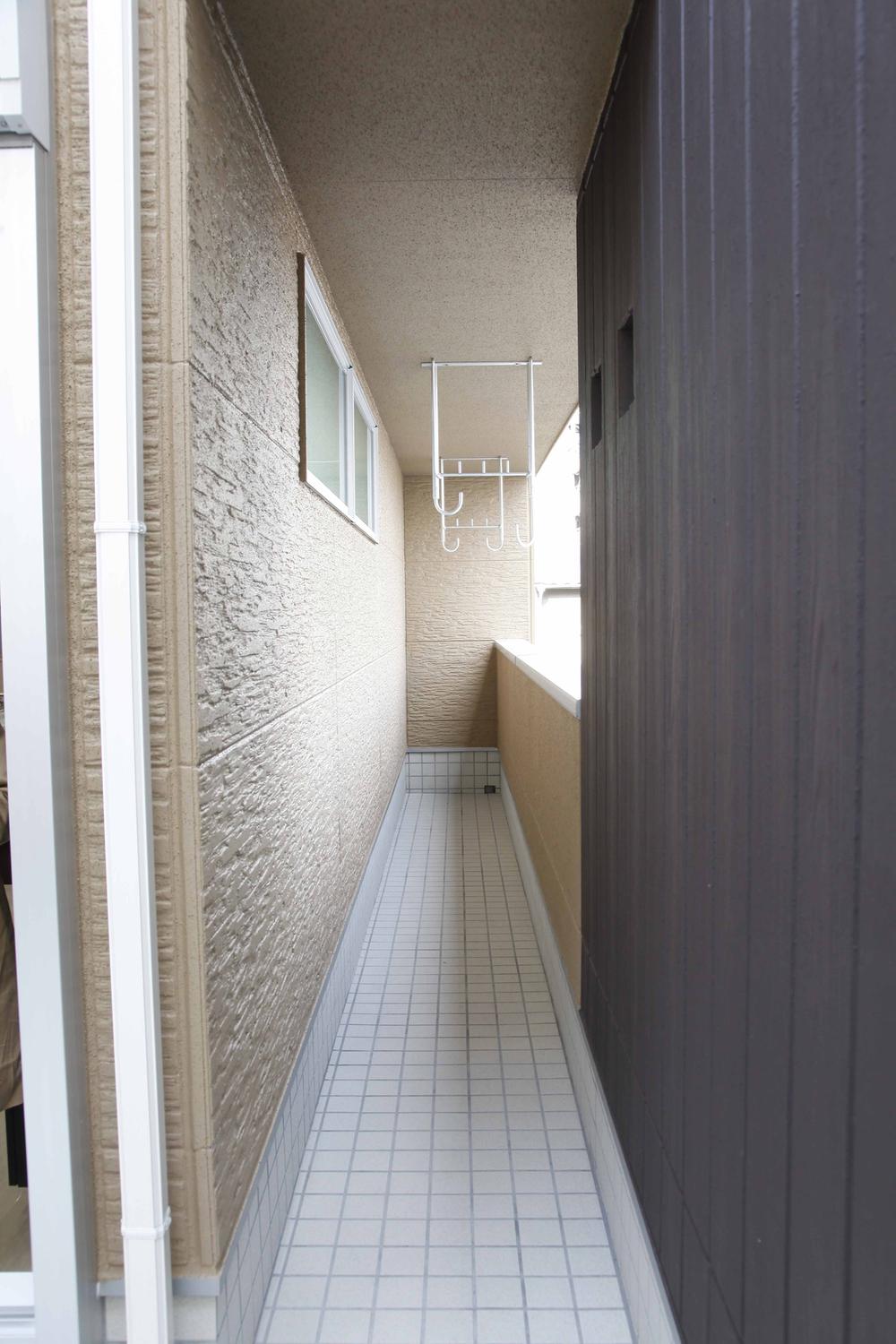 Laundry is here. We are also installed in thinking line of sight from the outside. It is also safe on a rainy day because the roof is also attached.
洗濯物はこちら。外部からの視線も考えて設置しております。屋根も付いてるので雨の日も安心です。
Junior high school中学校 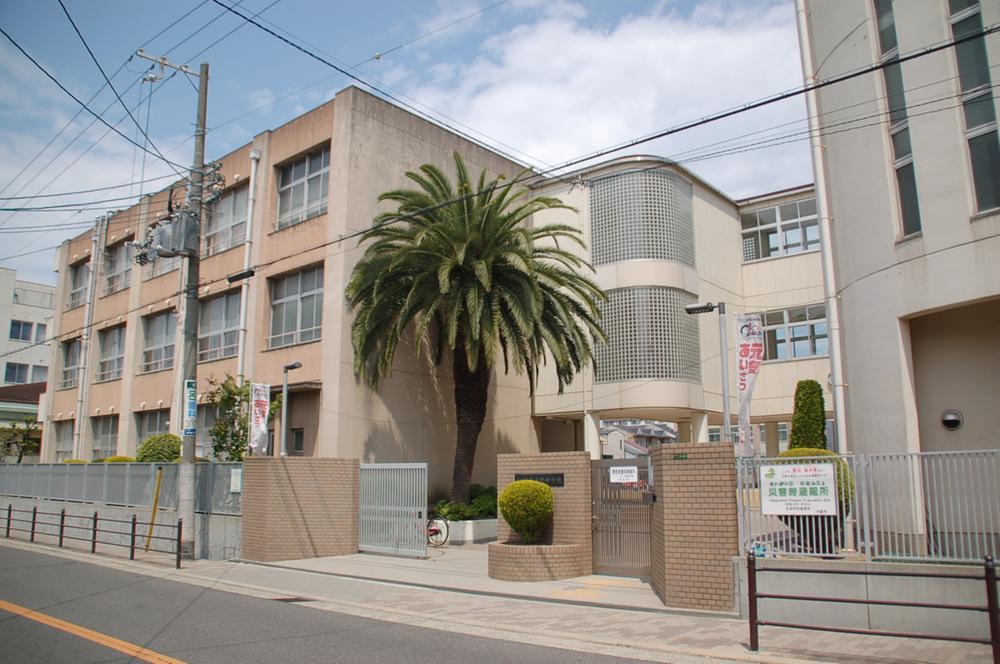 Osaka Tatsuhigashi Ikuno until junior high school 612m
大阪市立東生野中学校まで612m
Primary school小学校 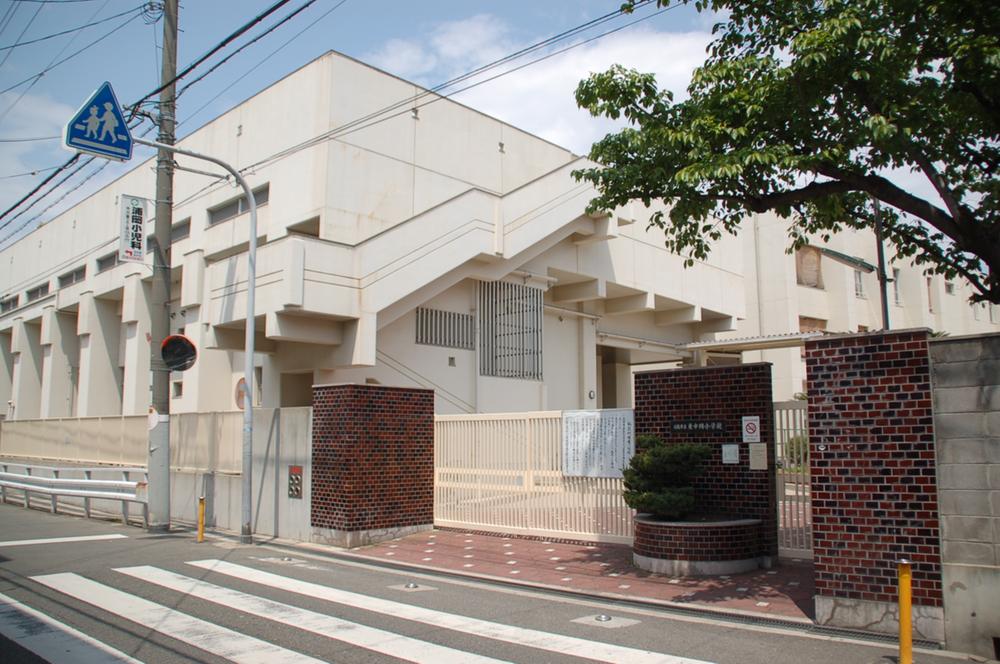 433m to Osaka Municipal Higashinakagawa Elementary School
大阪市立東中川小学校まで433m
Supermarketスーパー 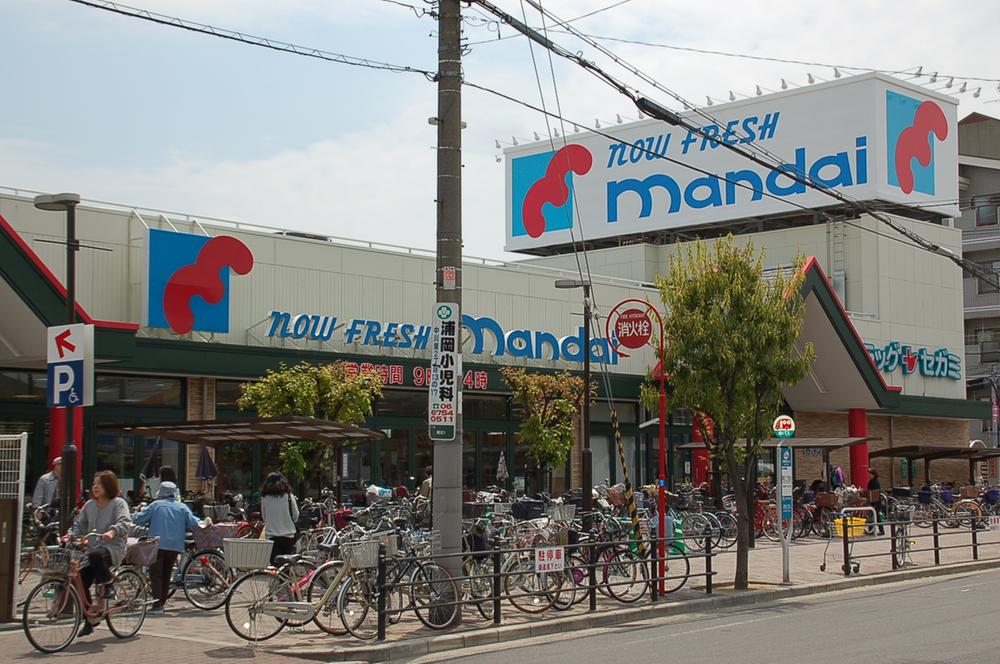 522m until Bandai Tatsumikita shop
万代巽北店まで522m
Bank銀行 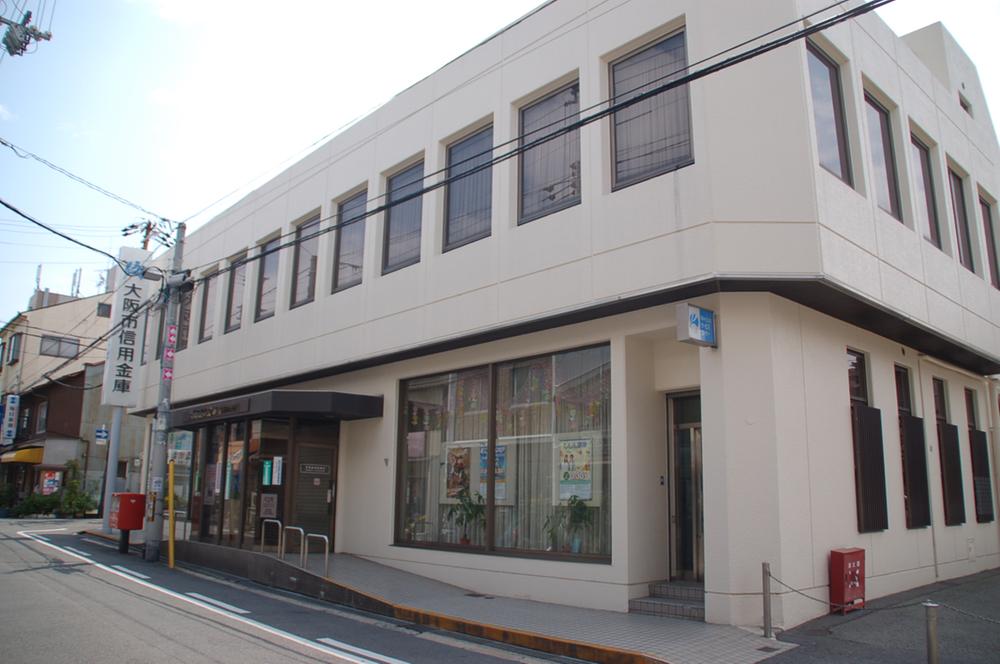 Osaka City Shinkin Bank Ikuno 293m medium to the branch
大阪市信用金庫生野中支店まで293m
Park公園 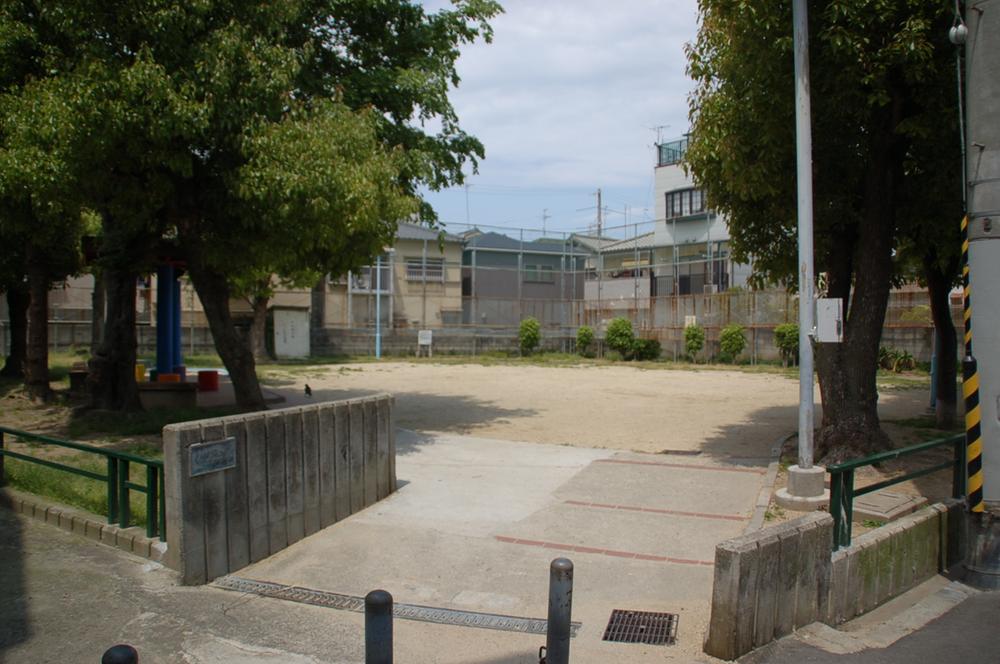 Nakagawahigashi 50m up to 2 park
中川東2公園まで50m
Location
| 



![Balcony. [Sky Living] Rooftop balcony of about 27 pledge is just living. Is it how Nde BBQ and children pool with friends and family by installing TV in the window?](/images/osaka/osakashiino/505f690040.jpg)

![Living. [Study Room] Study and reading of children, You can use as a space, such as a PC. It is also safe visible appearance of the children while are in the kitchen.](/images/osaka/osakashiino/505f690034.jpg)





![Receipt. [Shoes BOX] Everyday use of shoes is housed in here. Much use do things and seasonal can be stored according to the applications, such as in shoes cloak.](/images/osaka/osakashiino/505f690038.jpg)









