New Homes » Kansai » Osaka prefecture » Ikuno-ku
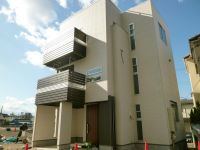 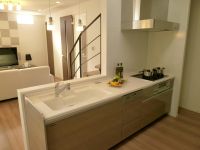
| | Osaka-shi, Osaka Ikuno-ku, 大阪府大阪市生野区 |
| Kintetsu Nara Line "Fuse" walk 4 minutes 近鉄奈良線「布施」歩4分 |
| Seller direct sale properties. "Fuse" station walk 4 minutes of good location. On the south-facing, Sunny. High-quality standard specification! Free design. Your visits to 0120-838-660 House Create! 売主直売物件。「布施」駅徒歩4分の好立地。南向きで、日当たり良好。ハイクオリティな標準仕様!自由設計。ご見学は0120-838-660ハウスクリエイトまで! |
| ○ POINT1 ・ No stress of commuting near station ~ Kintetsu Osaka line Fuse Station 4-minute walk sennichimae line alley Station walk 5 minutes ○ POINT2 ・ Also move in the car near the inner loop line comfortable ○ POINT3 ・ Free design support ~ Welcome to our recommended plan. Also it will grant as much as possible all the attention customers. ~ We will continue to determine the coordinator and fine specifications every single exclusive. ○ POINT4 ・ High-quality standard specification First of all, please contact 0120-838-660. ○POINT1 ・駅近くで通勤通学のストレス無し ~ 近鉄大阪線布施駅徒歩4分大阪市営地下鉄千日前線小路駅徒歩5分○POINT2 ・内環状線近くでお車での移動も快適 ○POINT3 ・自由設計対応 ~ おすすめプランをご提案。またお客様のあらゆるこだわりもできる限り叶えます。 ~ 専属のコーディネーターと細かい仕様ひとつひとつを決定していきます。 ○POINT4 ・ハイクオリティな標準仕様まずは0120-838-660までお問合せください。 |
Features pickup 特徴ピックアップ | | Solar power system / Pre-ground survey / Vibration Control ・ Seismic isolation ・ Earthquake resistant / 2 along the line more accessible / LDK20 tatami mats or more / Super close / It is close to the city / Summer resort / Facing south / System kitchen / Bathroom Dryer / Yang per good / All room storage / Flat to the station / Siemens south road / A quiet residential area / Around traffic fewer / Or more before road 6m / Corner lot / Shaping land / Face-to-face kitchen / South balcony / Double-glazing / TV with bathroom / Urban neighborhood / Mu front building / Ventilation good / Wood deck / Dish washing dryer / Walk-in closet / All room 6 tatami mats or more / Three-story or more / City gas / A large gap between the neighboring house / Maintained sidewalk / roof balcony / Floor heating / terrace 太陽光発電システム /地盤調査済 /制震・免震・耐震 /2沿線以上利用可 /LDK20畳以上 /スーパーが近い /市街地が近い /避暑地 /南向き /システムキッチン /浴室乾燥機 /陽当り良好 /全居室収納 /駅まで平坦 /南側道路面す /閑静な住宅地 /周辺交通量少なめ /前道6m以上 /角地 /整形地 /対面式キッチン /南面バルコニー /複層ガラス /TV付浴室 /都市近郊 /前面棟無 /通風良好 /ウッドデッキ /食器洗乾燥機 /ウォークインクロゼット /全居室6畳以上 /3階建以上 /都市ガス /隣家との間隔が大きい /整備された歩道 /ルーフバルコニー /床暖房 /テラス | Property name 物件名 | | HC = STYLE Ikuno-ku Shojihigashi HC=STYLE 生野区小路東 | Price 価格 | | 30,800,000 yen 3080万円 | Floor plan 間取り | | 4LDK 4LDK | Units sold 販売戸数 | | 1 units 1戸 | Land area 土地面積 | | 65.65 sq m 65.65m2 | Building area 建物面積 | | 113.4 sq m 113.4m2 | Completion date 完成時期(築年月) | | 4 months after the contract 契約後4ヶ月 | Address 住所 | | Osaka-shi, Osaka Ikuno-ku, Shojihigashi 1 大阪府大阪市生野区小路東1 | Traffic 交通 | | Kintetsu Nara Line "Fuse" walk 4 minutes
Subway Sennichimae Line "alley" walk 5 minutes 近鉄奈良線「布施」歩4分
地下鉄千日前線「小路」歩5分
| Related links 関連リンク | | [Related Sites of this company] 【この会社の関連サイト】 | Contact お問い合せ先 | | TEL: 0800-809-8858 [Toll free] mobile phone ・ Also available from PHS
Caller ID is not notified
Please contact the "saw SUUMO (Sumo)"
If it does not lead, If the real estate company TEL:0800-809-8858【通話料無料】携帯電話・PHSからもご利用いただけます
発信者番号は通知されません
「SUUMO(スーモ)を見た」と問い合わせください
つながらない方、不動産会社の方は
| Building coverage, floor area ratio 建ぺい率・容積率 | | Kenpei rate: 80%, Volume ratio: 300% 建ペい率:80%、容積率:300% | Time residents 入居時期 | | 4 months after the contract 契約後4ヶ月 | Land of the right form 土地の権利形態 | | Ownership 所有権 | Structure and method of construction 構造・工法 | | Wooden three-story 木造3階建 | Use district 用途地域 | | One dwelling 1種住居 | Land category 地目 | | Residential land 宅地 | Overview and notices その他概要・特記事項 | | Building confirmation number 建築確認番号: | Company profile 会社概要 | | <Seller> governor of Osaka (3) No. 049266 (Ltd.) House Create Yubinbango571-0039 Osaka Prefecture Kadoma Hayami-cho 9-17 <売主>大阪府知事(3)第049266号(株)ハウスクリエイト〒571-0039 大阪府門真市速見町9-17 |
Otherその他 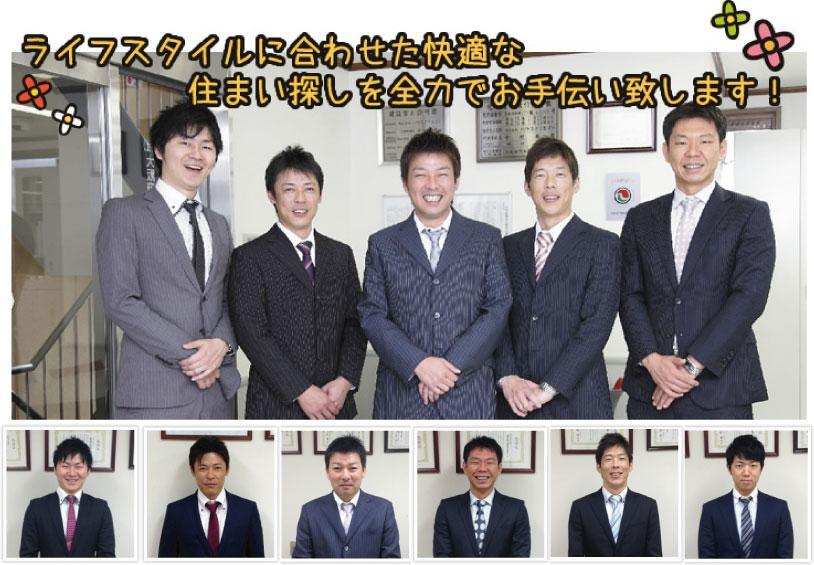 Cherish the ties between people, In all sincerity we will correspond
人と人との繋がりを大切に、誠心誠意ご対応いたします
Local appearance photo現地外観写真 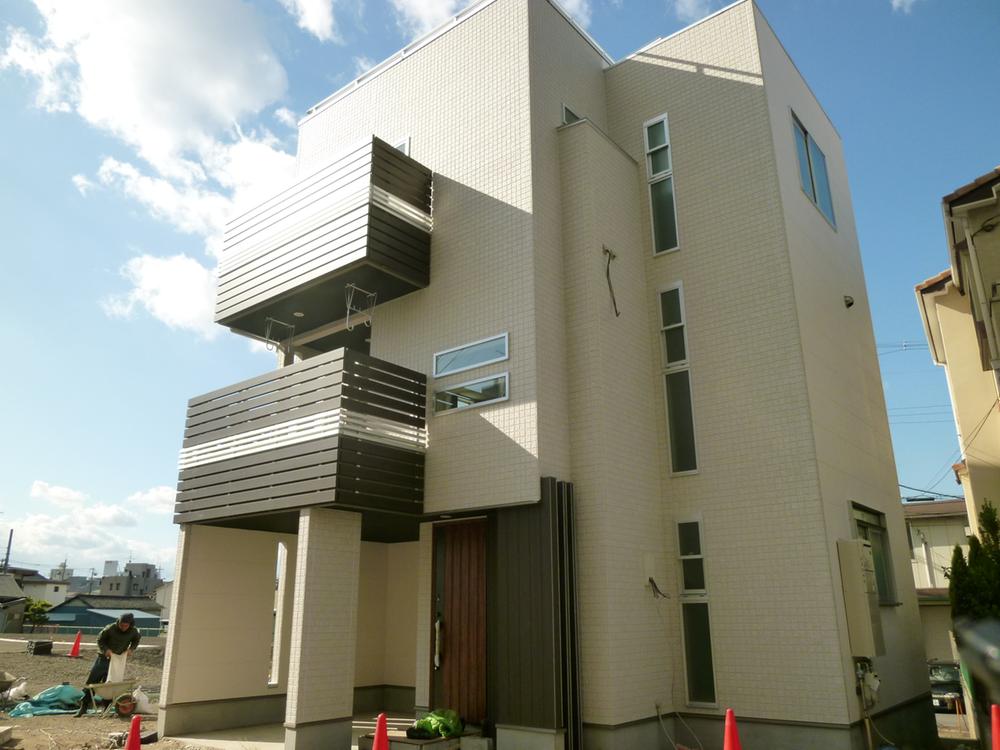 Example of construction
施工例
Kitchenキッチン 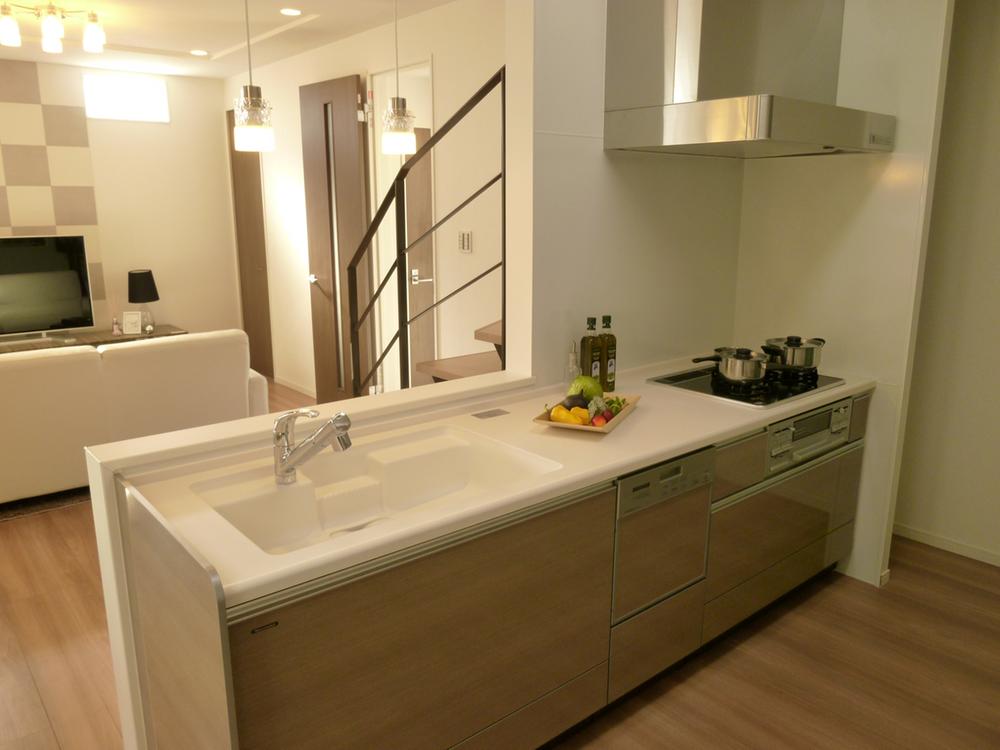 Kitchen image
キッチンイメージ
Otherその他 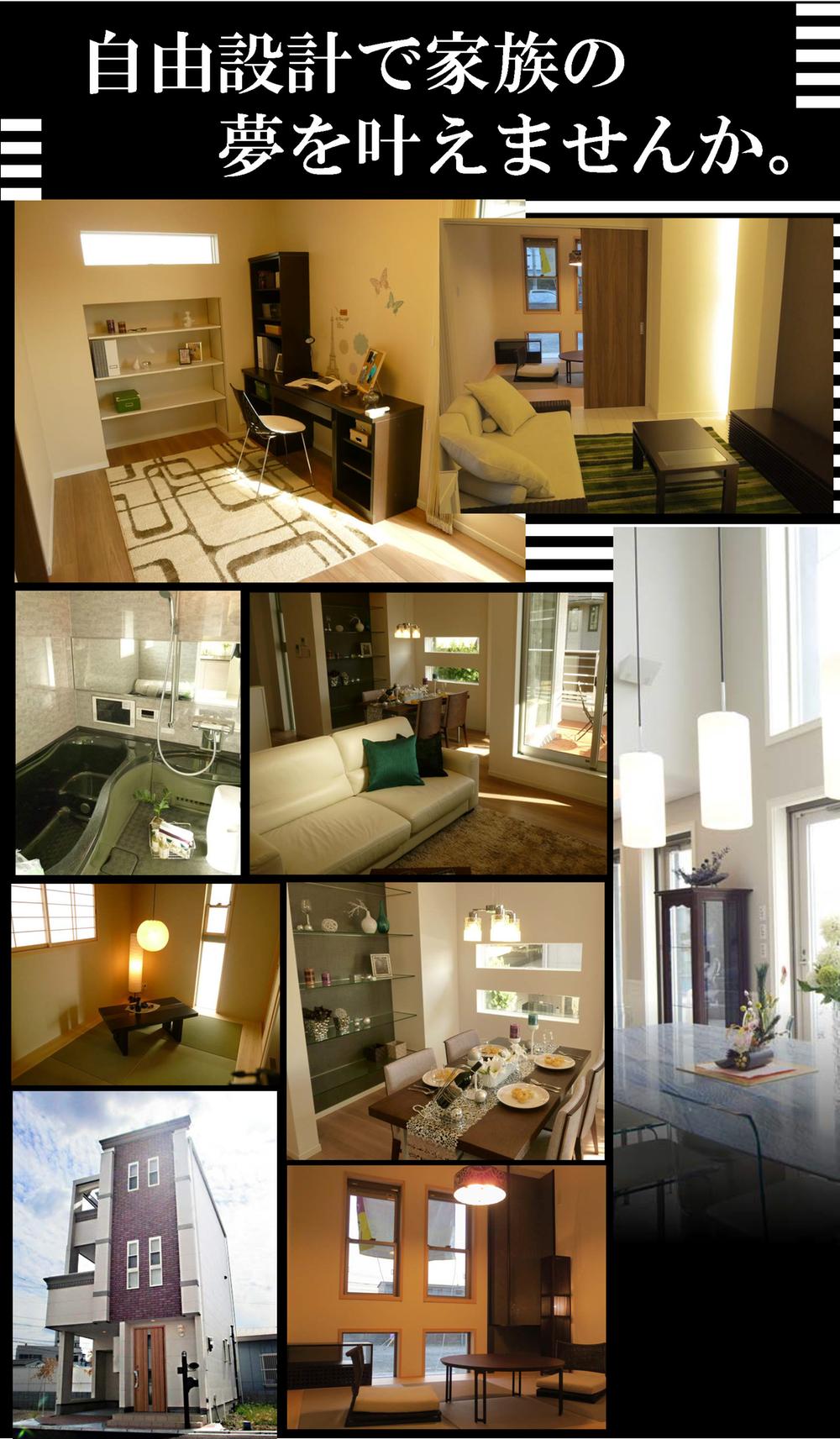 All two-compartment. Free design
全2区画。自由設計
Livingリビング 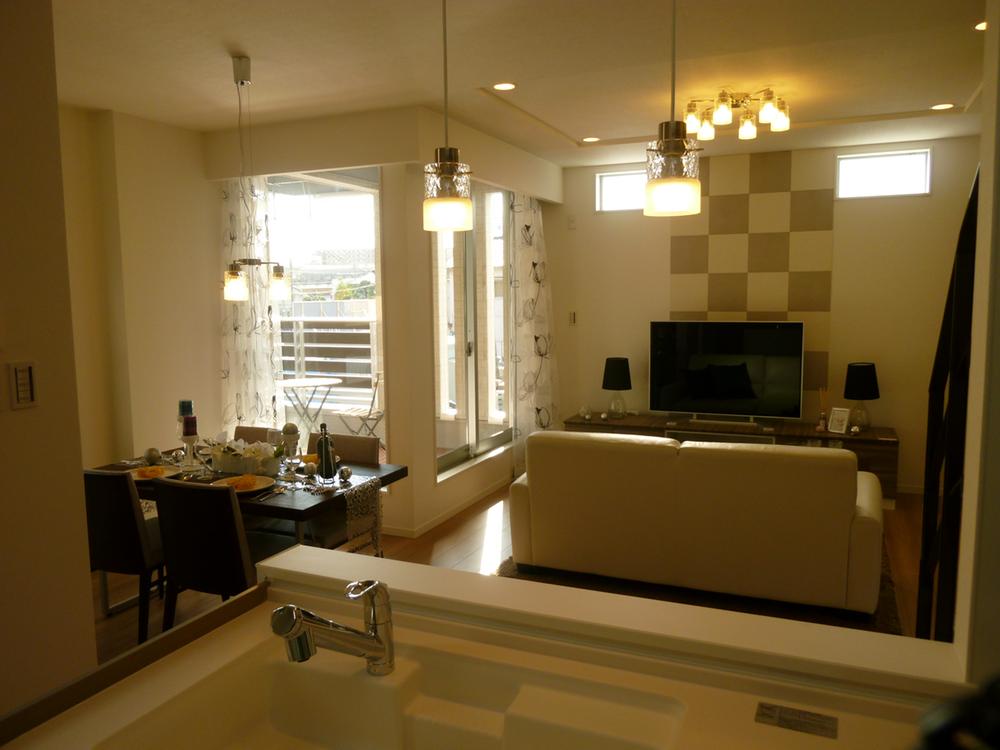 Living expected Figure
リビング予想図
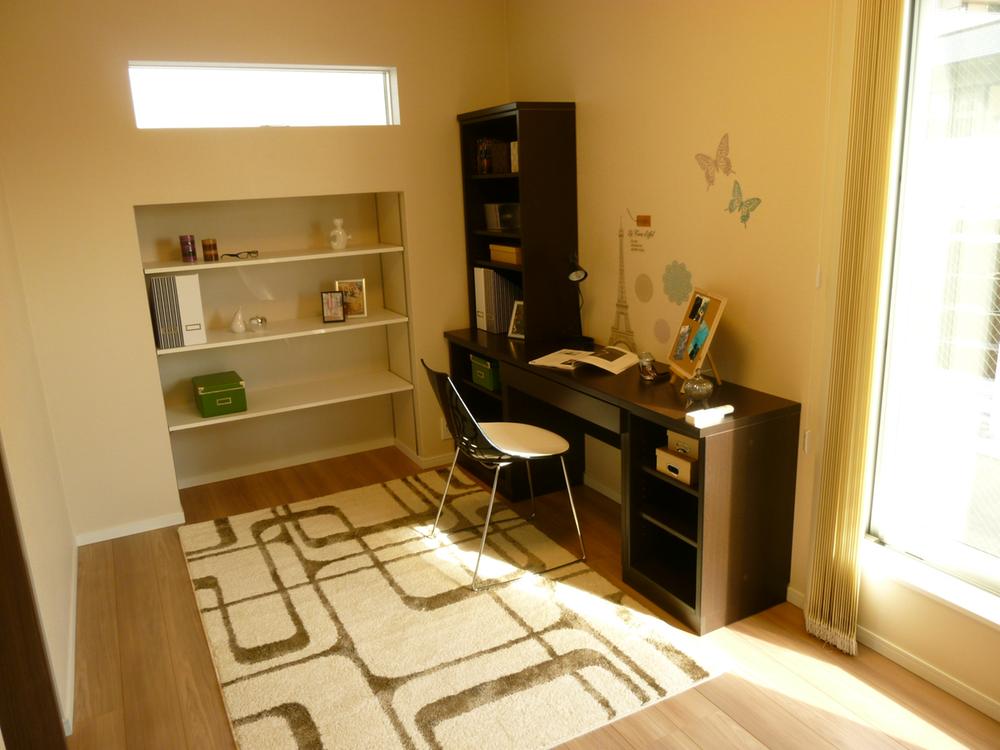 Living expected Figure
リビング予想図
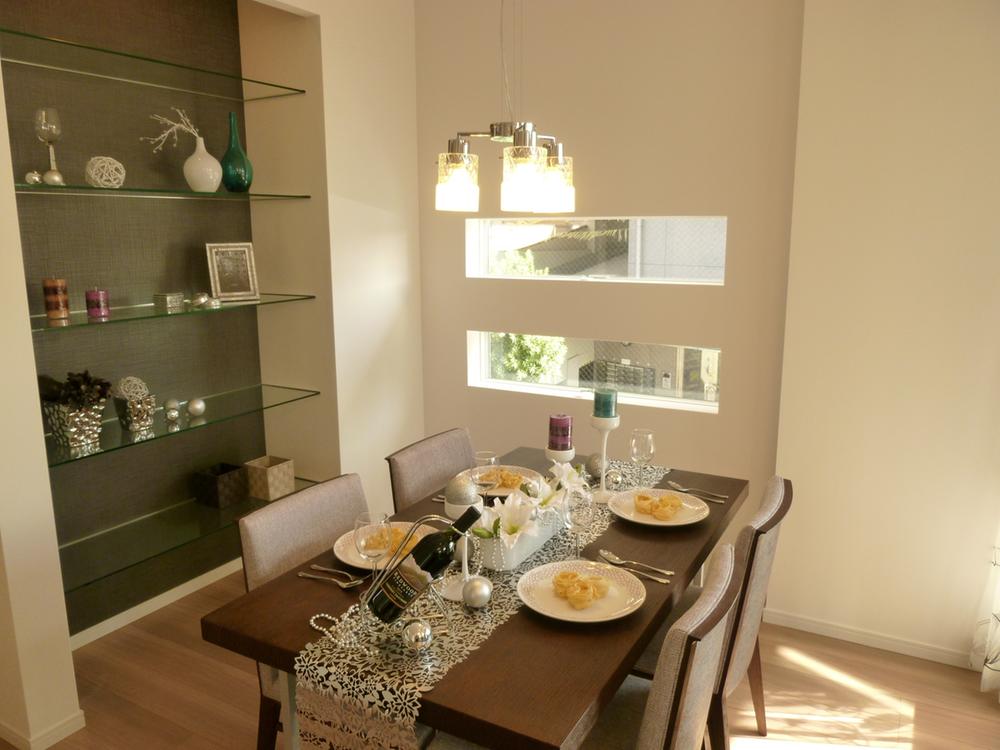 Living expected Figure
リビング予想図
Non-living roomリビング以外の居室 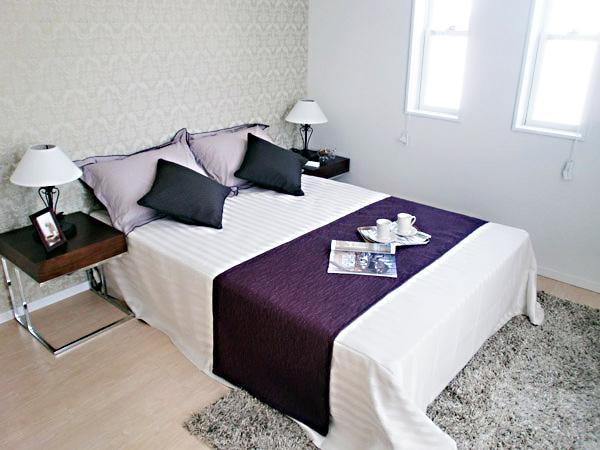 Bedroom image
寝室イメージ
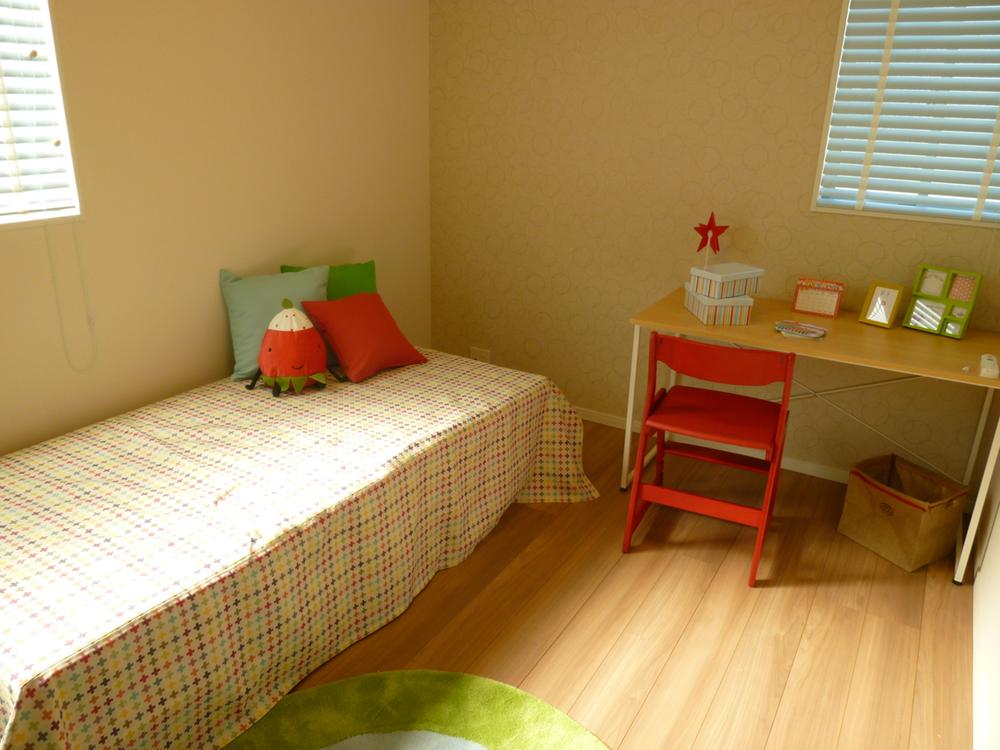 Kids Room
キッズルーム
Otherその他 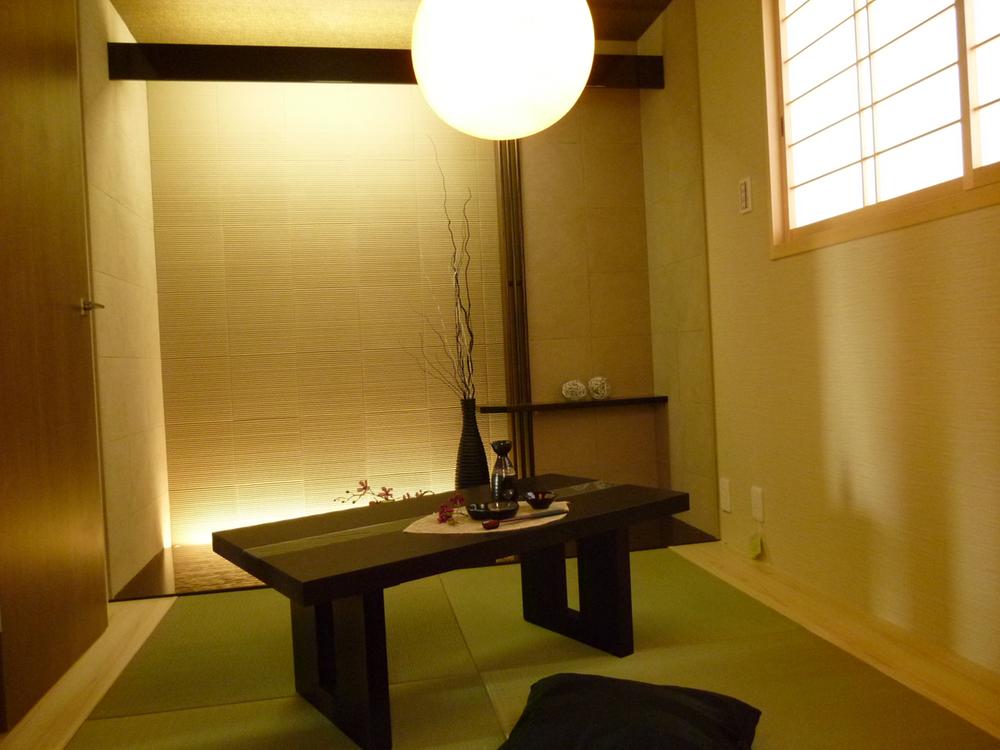 Japanese-style image
和室イメージ
Bathroom浴室 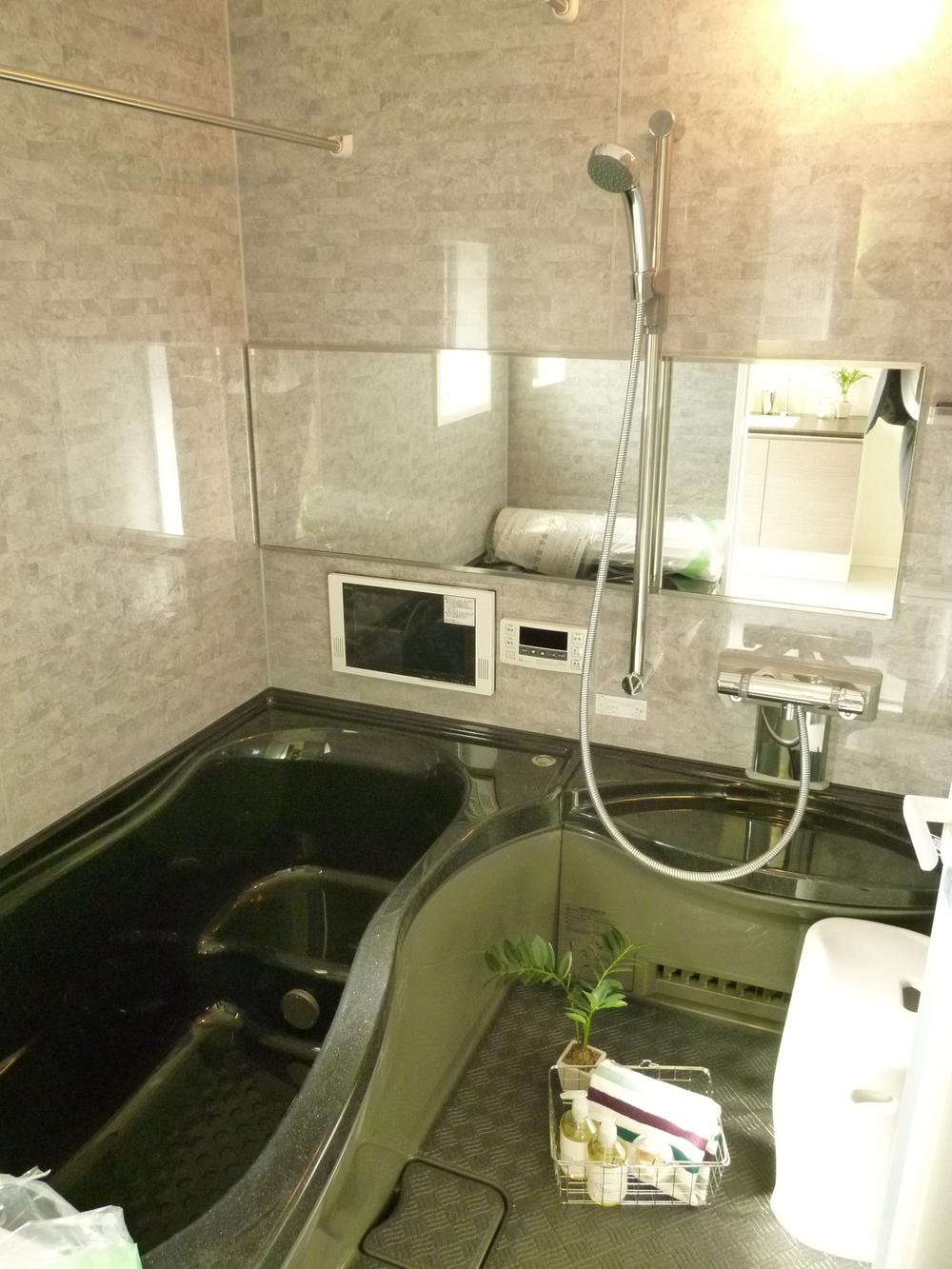 Bathroom expected Figure
浴室予想図
Rendering (appearance)完成予想図(外観) 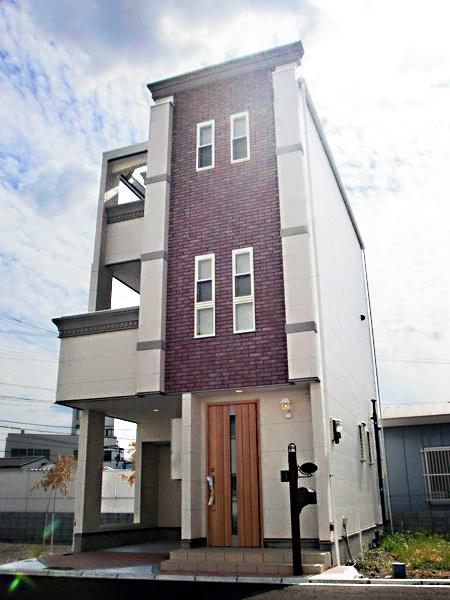 Example of construction
施工例
Local photos, including front road前面道路含む現地写真 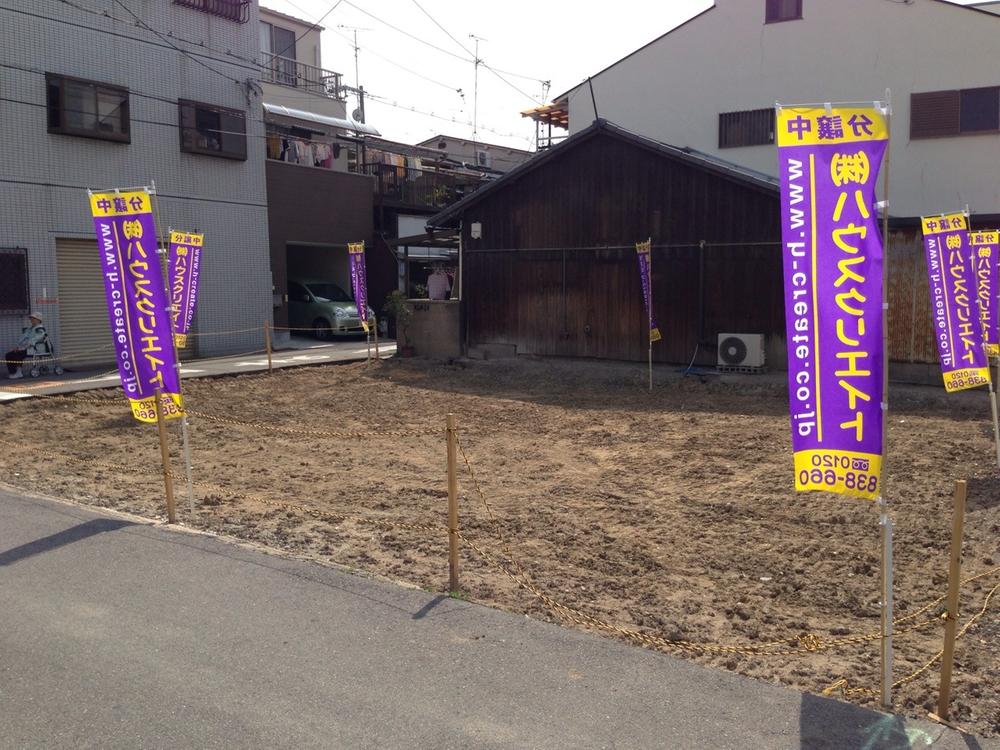 Free design site
自由設計用地
Kitchenキッチン 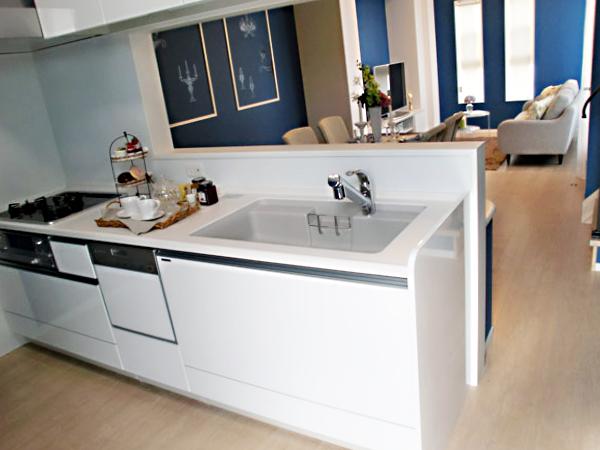 Popular face-to-face kitchen
人気の対面キッチン
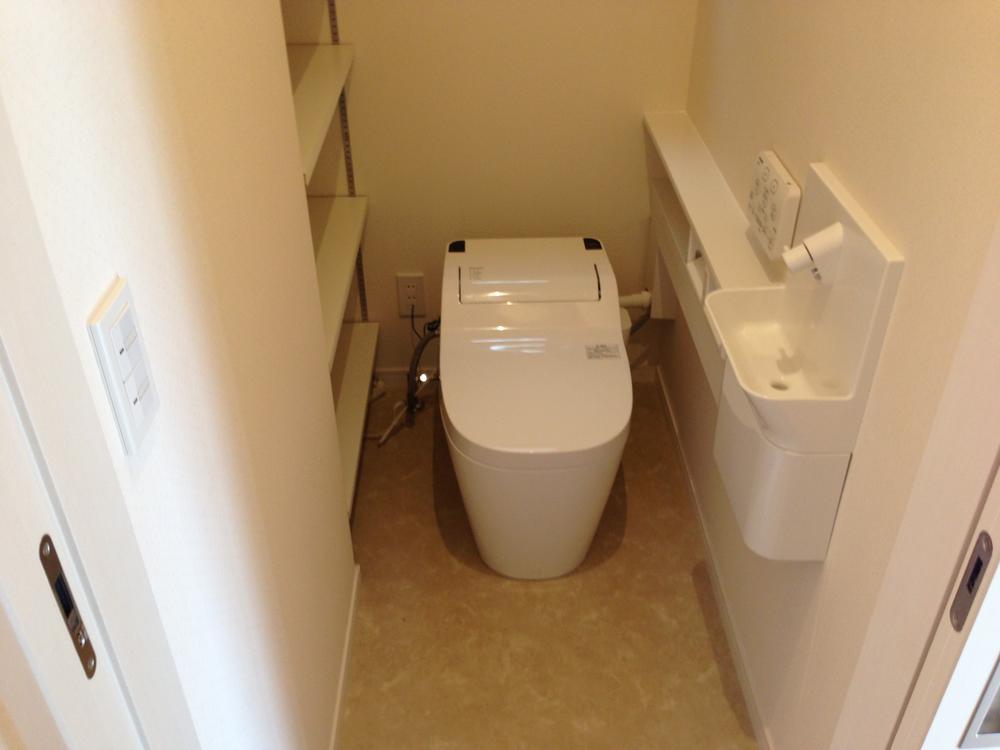 Other Equipment
その他設備
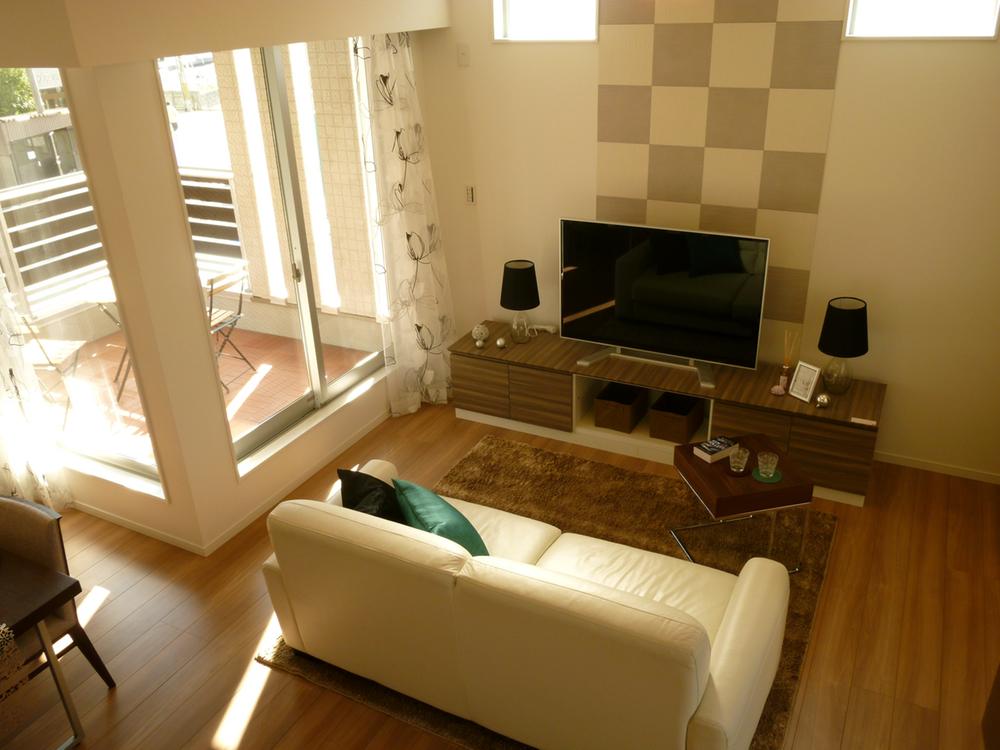 Other Equipment
その他設備
Supermarketスーパー 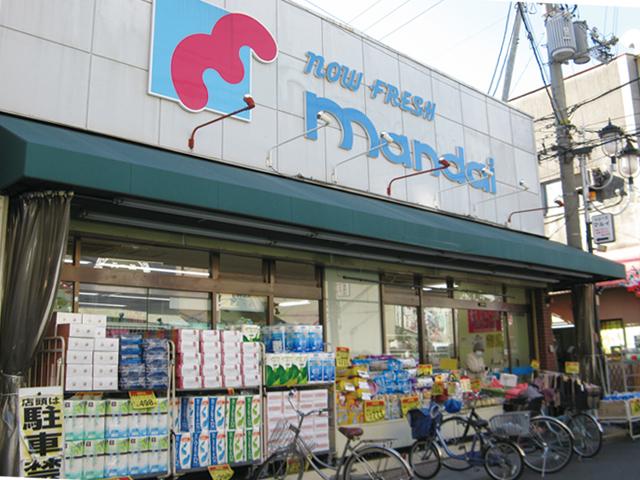 Bandai 581m to Fuse shop
万代布施店まで581m
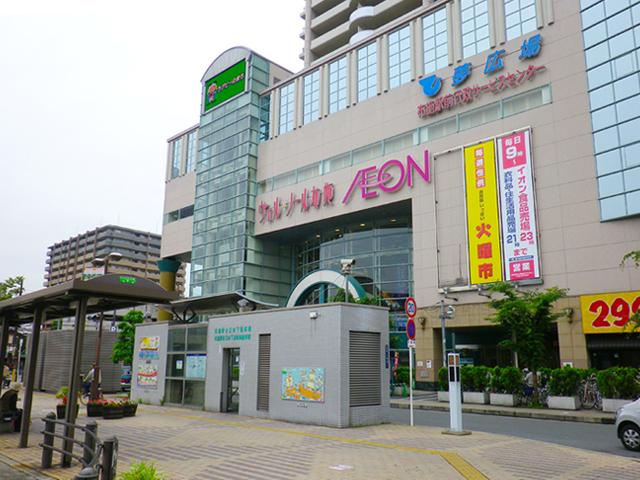 964m until ion Fuse Ekimae
イオン布施駅前店まで964m
Floor plan間取り図 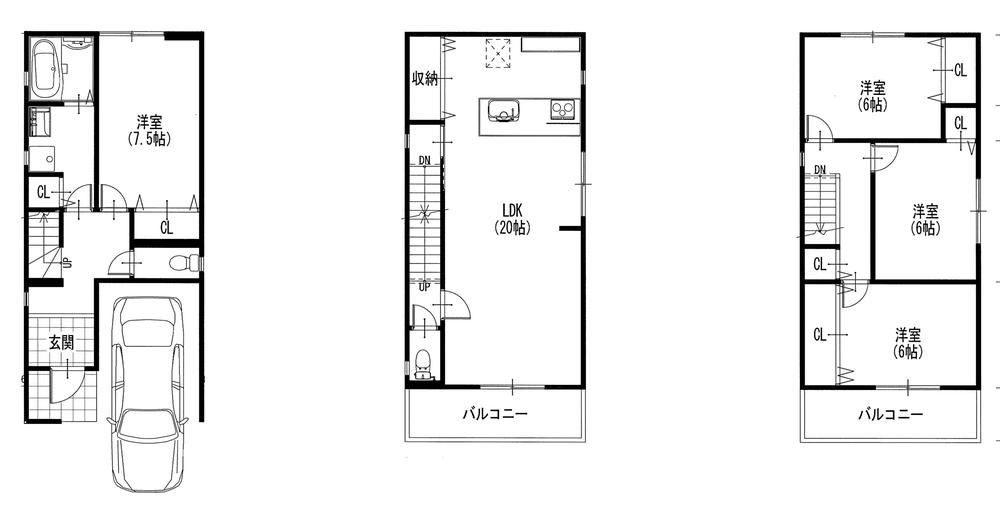 (4LDK plan), Price 30,800,000 yen, 4LDK, Land area 65.65 sq m , Building area 113.4 sq m
(4LDKプラン)、価格3080万円、4LDK、土地面積65.65m2、建物面積113.4m2
Junior high school中学校 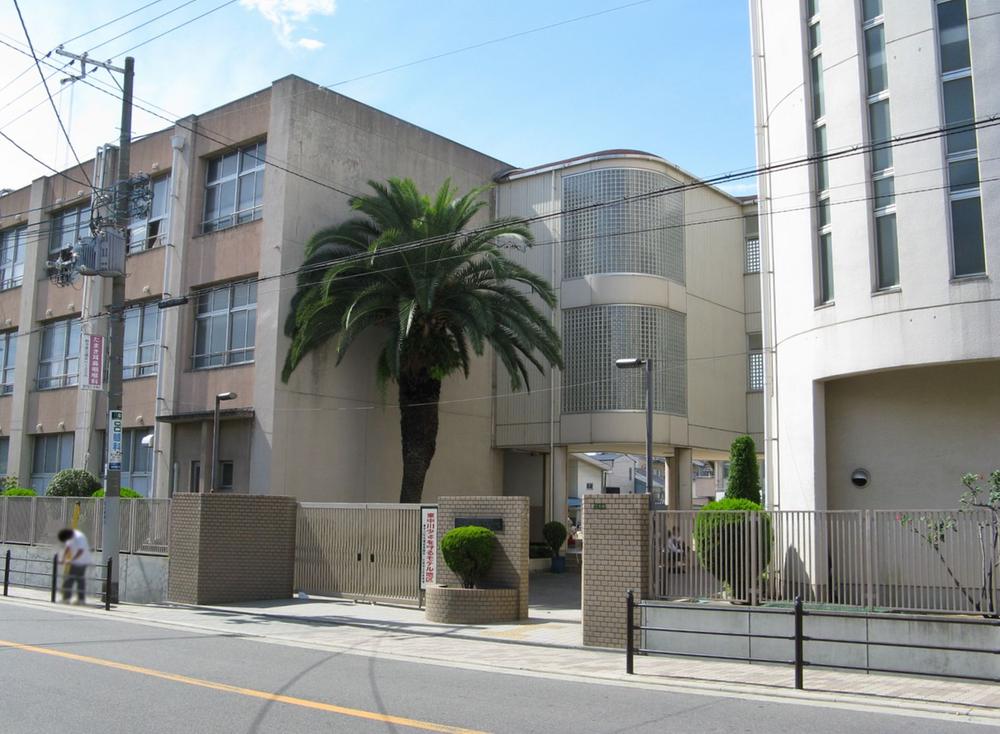 Osaka Tatsuhigashi Ikuno until junior high school 762m
大阪市立東生野中学校まで762m
Primary school小学校 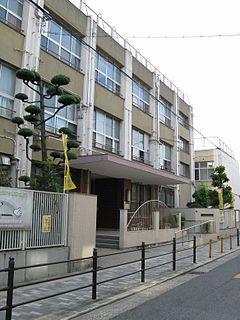 589m to Osaka Municipal Higashikoji Elementary School
大阪市立東小路小学校まで589m
Location
|






















