New Homes » Kansai » Osaka prefecture » Ikuno-ku
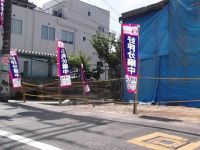 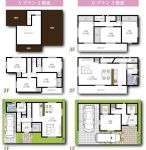
| | Osaka-shi, Osaka Ikuno-ku, 大阪府大阪市生野区 |
| JR Osaka Loop Line "Momodani" walk 9 minutes JR大阪環状線「桃谷」歩9分 |
| ☆ Higashi Momodani Elementary School ・ Katsuyama junior high school ☆ 2-story (rooftop balcony) or3-storey (parking two possible) ☆ Frontage spacious 11.7m ☆ Land with 26.87 square meters ☆ small ・ Junior high school soon ☆東桃谷小学校・勝山中学校☆2階建て(屋上バルコニー)or3階建て(駐車2台可)☆間口広々11.7m☆土地26.87坪付☆小・中学校すぐ |
| 2-story, LDK18 tatami mats or more, All room 6 tatami mats or more, roof balcony, TV with bathroom, Double-glazing, Super close, System kitchen, Bathroom Dryer, All room storage, Flat to the station, A quiet residential area, Around traffic fewer, Washbasin with shower, Face-to-face kitchen, Wide balcony, Toilet 2 places, Bathroom 1 tsubo or more, 2 or more sides balcony, Warm water washing toilet seat, The window in the bathroom, TV monitor interphone, High-function toilet, Urban neighborhood, All living room flooring, Dish washing dryer, Water filter, City gas, Storeroom, Flat terrain, Floor heating, Rooftop balcony 2階建、LDK18畳以上、全居室6畳以上、ルーフバルコニー、TV付浴室、複層ガラス、スーパーが近い、システムキッチン、浴室乾燥機、全居室収納、駅まで平坦、閑静な住宅地、周辺交通量少なめ、シャワー付洗面台、対面式キッチン、ワイドバルコニー、トイレ2ヶ所、浴室1坪以上、2面以上バルコニー、温水洗浄便座、浴室に窓、TVモニタ付インターホン、高機能トイレ、都市近郊、全居室フローリング、食器洗乾燥機、浄水器、都市ガス、納戸、平坦地、床暖房、屋上バルコニー |
Features pickup 特徴ピックアップ | | LDK18 tatami mats or more / Super close / System kitchen / Bathroom Dryer / All room storage / Flat to the station / A quiet residential area / Around traffic fewer / Washbasin with shower / Face-to-face kitchen / Wide balcony / Toilet 2 places / Bathroom 1 tsubo or more / 2-story / 2 or more sides balcony / Double-glazing / Warm water washing toilet seat / TV with bathroom / The window in the bathroom / TV monitor interphone / High-function toilet / Urban neighborhood / Ventilation good / All living room flooring / Dish washing dryer / All room 6 tatami mats or more / Water filter / City gas / Storeroom / roof balcony / Flat terrain / Floor heating / rooftop LDK18畳以上 /スーパーが近い /システムキッチン /浴室乾燥機 /全居室収納 /駅まで平坦 /閑静な住宅地 /周辺交通量少なめ /シャワー付洗面台 /対面式キッチン /ワイドバルコニー /トイレ2ヶ所 /浴室1坪以上 /2階建 /2面以上バルコニー /複層ガラス /温水洗浄便座 /TV付浴室 /浴室に窓 /TVモニタ付インターホン /高機能トイレ /都市近郊 /通風良好 /全居室フローリング /食器洗乾燥機 /全居室6畳以上 /浄水器 /都市ガス /納戸 /ルーフバルコニー /平坦地 /床暖房 /屋上 | Event information イベント情報 | | (Please be sure to ask in advance) (事前に必ずお問い合わせください) | Price 価格 | | 37,800,000 yen 3780万円 | Floor plan 間取り | | 4LDK + S (storeroom) 4LDK+S(納戸) | Units sold 販売戸数 | | 1 units 1戸 | Total units 総戸数 | | 1 units 1戸 | Land area 土地面積 | | 88.84 sq m (26.87 square meters) 88.84m2(26.87坪) | Building area 建物面積 | | 106.92 sq m (32.34 square meters) 106.92m2(32.34坪) | Driveway burden-road 私道負担・道路 | | 27 sq m , North 4m width 27m2、北4m幅 | Completion date 完成時期(築年月) | | 5 months after the contract 契約後5ヶ月 | Address 住所 | | Osaka-shi, Osaka Ikuno-ku, Katsuyamakita 2-14- 大阪府大阪市生野区勝山北2-14- | Traffic 交通 | | JR Osaka Loop Line "Momodani" walk 9 minutes
Kintetsu Nara Line "Tsuruhashi" walk 15 minutes
JR Osaka Loop Line "Tsuruhashi" walk 16 minutes JR大阪環状線「桃谷」歩9分
近鉄奈良線「鶴橋」歩15分
JR大阪環状線「鶴橋」歩16分
| Related links 関連リンク | | [Related Sites of this company] 【この会社の関連サイト】 | Contact お問い合せ先 | | Co., Ltd., Osaka Home TEL: 06-6191-3303 "saw SUUMO (Sumo)" and please contact (株)大阪ホームTEL:06-6191-3303「SUUMO(スーモ)を見た」と問い合わせください | Building coverage, floor area ratio 建ぺい率・容積率 | | 80% ・ 300% 80%・300% | Time residents 入居時期 | | Consultation 相談 | Land of the right form 土地の権利形態 | | Ownership 所有権 | Structure and method of construction 構造・工法 | | Wooden 2-story 木造2階建 | Use district 用途地域 | | One dwelling 1種住居 | Overview and notices その他概要・特記事項 | | Facilities: Public Water Supply, This sewage, City gas, Building confirmation number: not, Parking: Garage 設備:公営水道、本下水、都市ガス、建築確認番号:未、駐車場:車庫 | Company profile 会社概要 | | <Seller> governor of Osaka (3) No. 047324 (Ltd.) Osaka Home Yubinbango542-0061, Chuo-ku, Osaka-shi Andoji cho 1-5-11 <売主>大阪府知事(3)第047324号(株)大阪ホーム〒542-0061 大阪府大阪市中央区安堂寺町1-5-11 |
Local photos, including front road前面道路含む現地写真 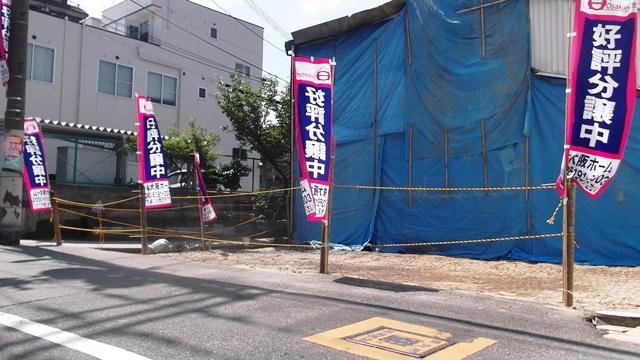 2013 July shooting
平成25年7月撮影
Floor plan間取り図 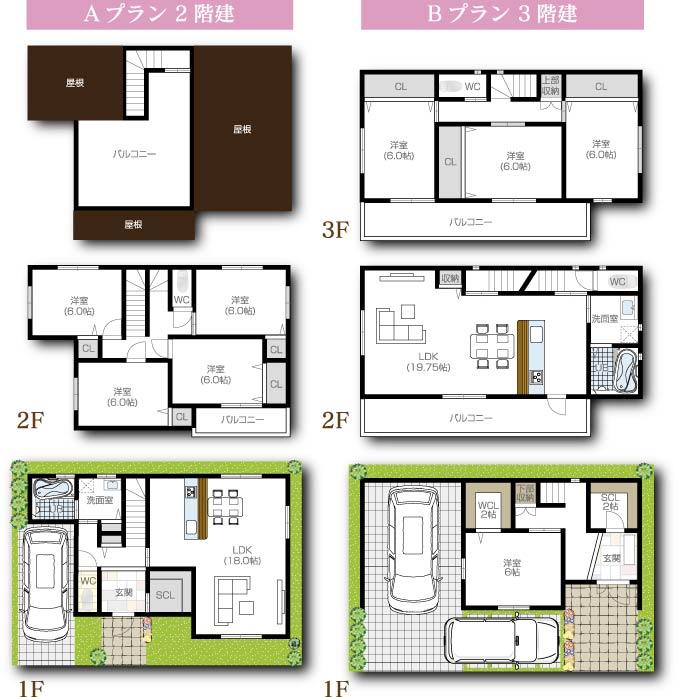 37,800,000 yen, 4LDK + S (storeroom), Land area 88.84 sq m , Building area 106.92 sq m 2 storey ・ 3-storey plan ・ Floor change Allowed
3780万円、4LDK+S(納戸)、土地面積88.84m2、建物面積106.92m2 2階建て・3階建てプラン・間取り変更可
Rendering (appearance)完成予想図(外観) 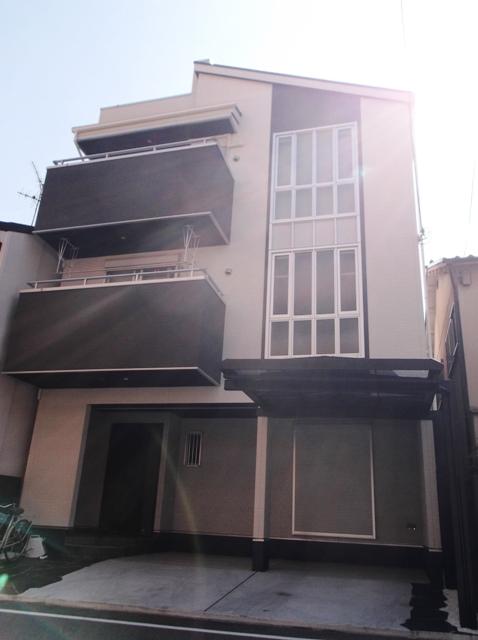 Appearance (three-story) construction cases
外観(3階建て)施工例
Livingリビング 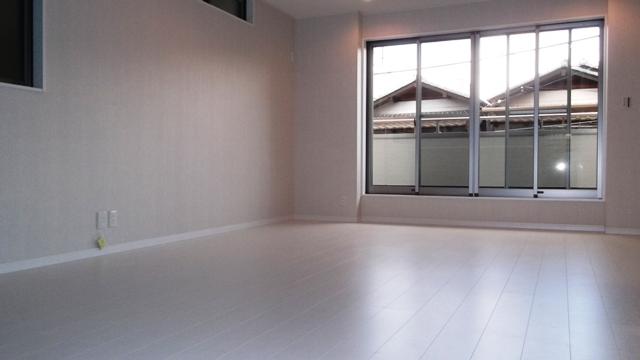 Living example of construction
リビング施工例
Bathroom浴室 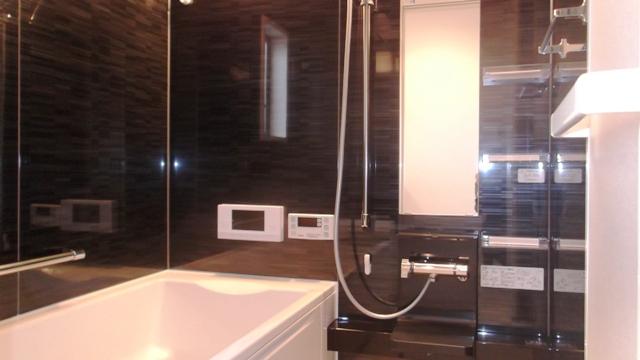 Bathroom construction cases
浴室施工例
Kitchenキッチン 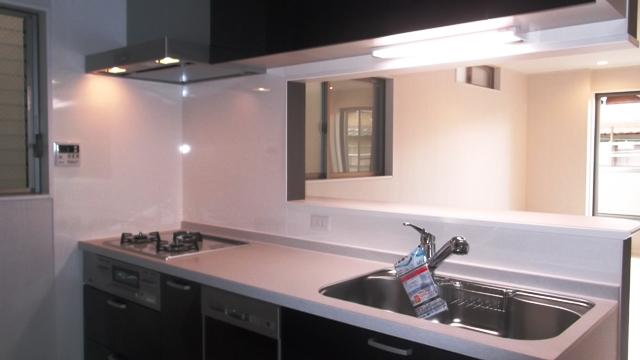 Kitchen construction cases
キッチン施工例
Wash basin, toilet洗面台・洗面所 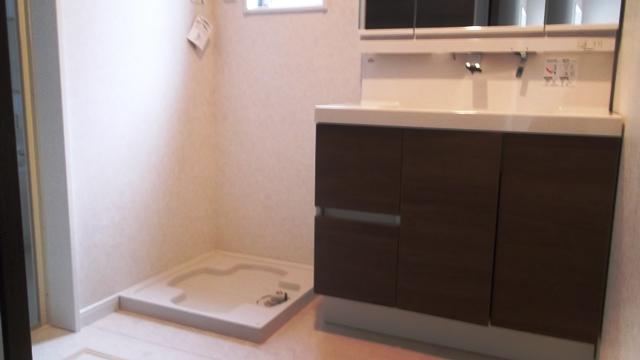 Basin construction cases
洗面施工例
Balconyバルコニー 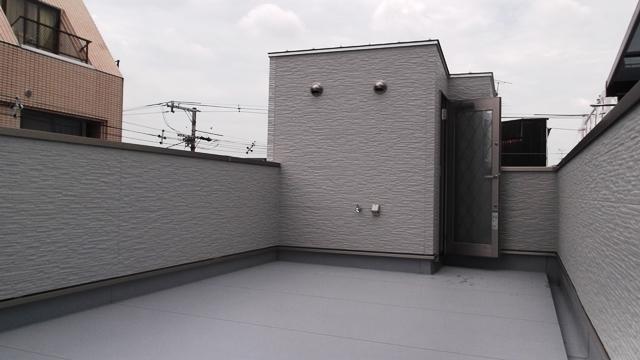 Rooftop balcony construction cases
屋上バルコニー施工例
Station駅 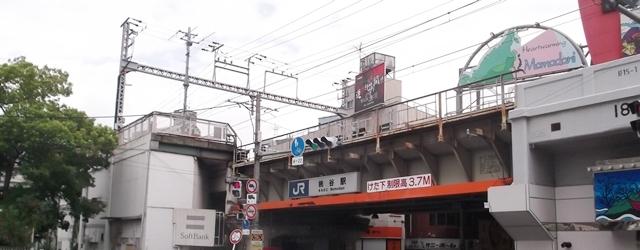 720m until Momodani Station
桃谷駅まで720m
Other introspectionその他内観 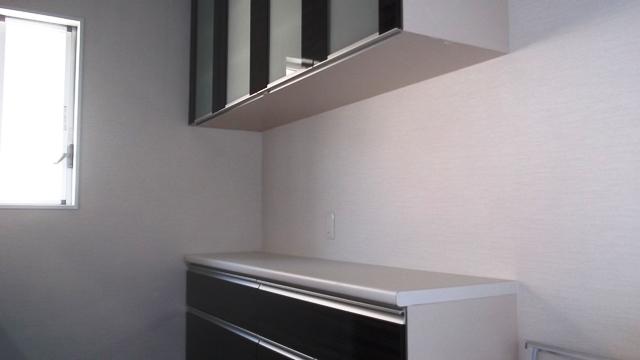 Cupboard construction cases
カップボード施工例
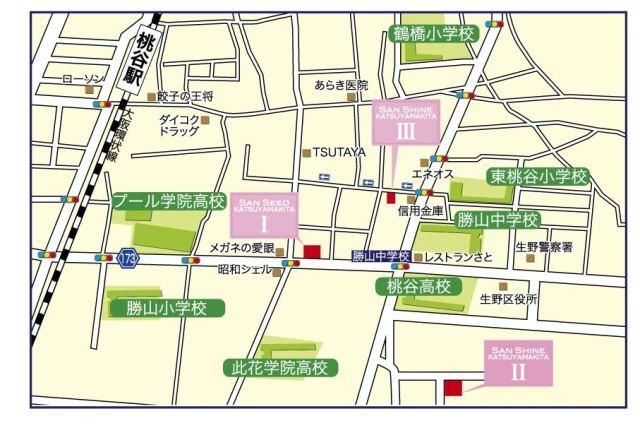 Local guide map
現地案内図
Livingリビング 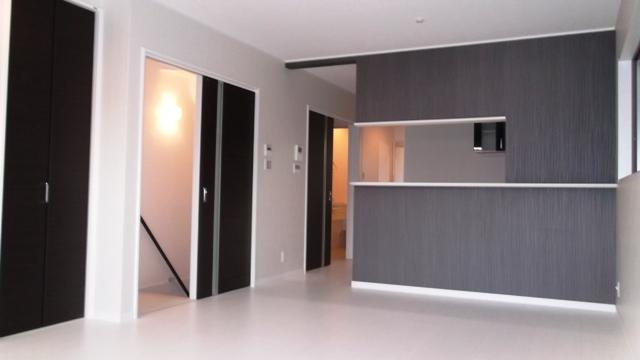 Living example of construction
リビング施工例
Other introspectionその他内観 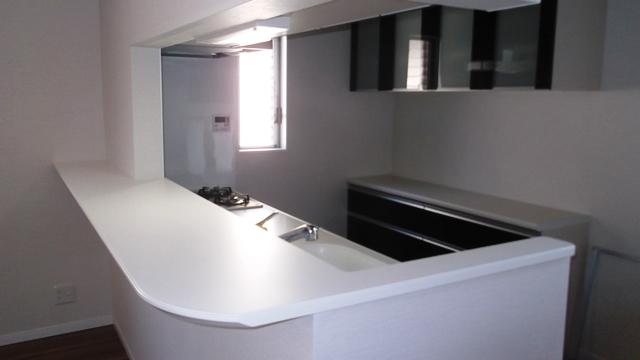 Kitchen counter example of construction
キッチンカウンター施工例
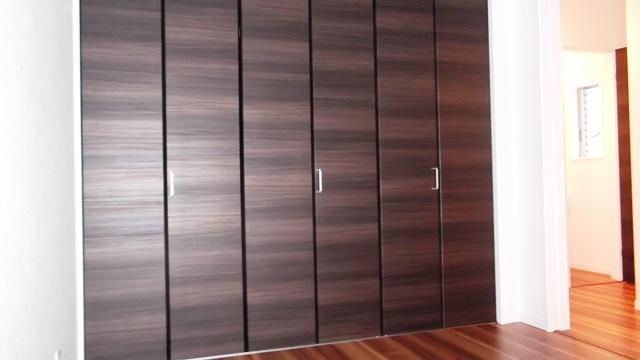 Closet construction cases
クローゼット施工例
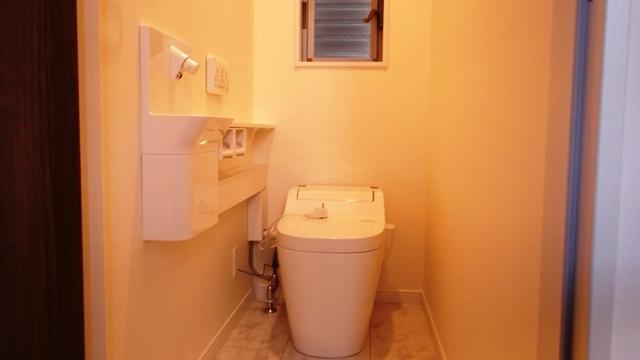 Toilet construction cases
トイレ施工例
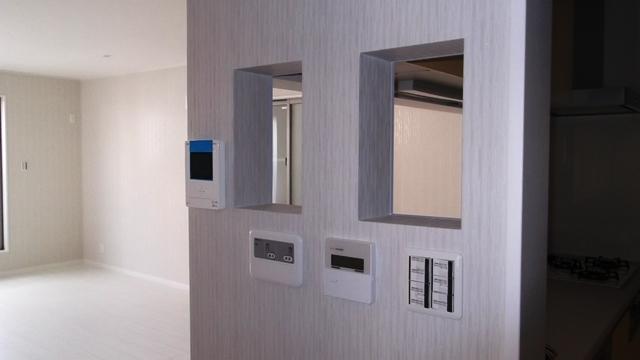 Controller construction cases
コントローラー施工例
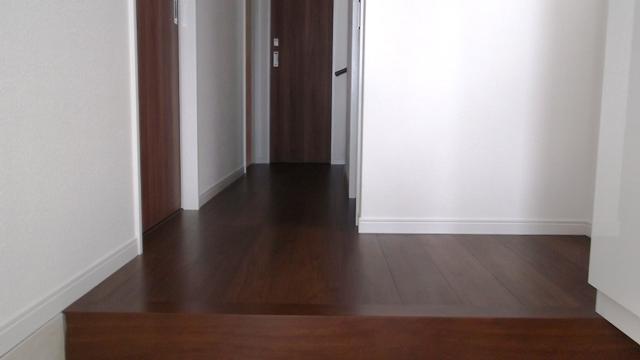 Hall construction cases
ホール施工例
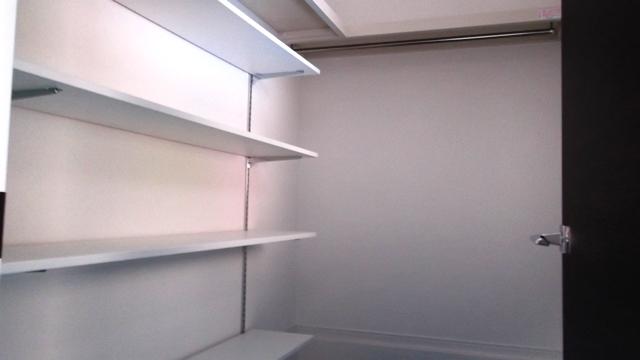 SCL construction cases
SCL施工例
Location
|



















