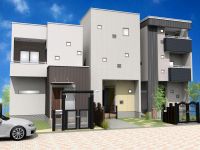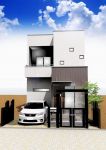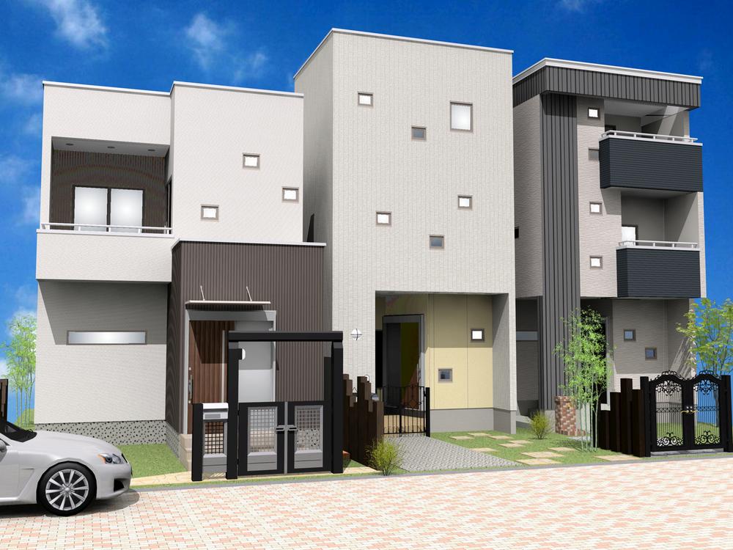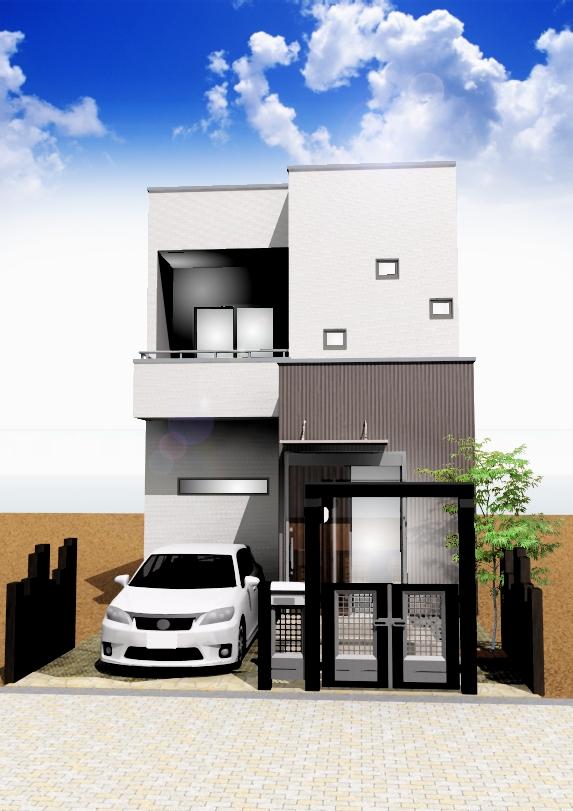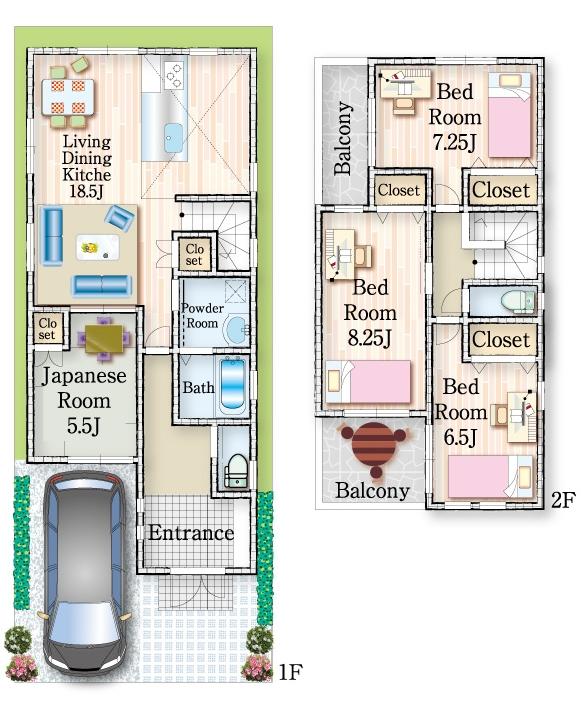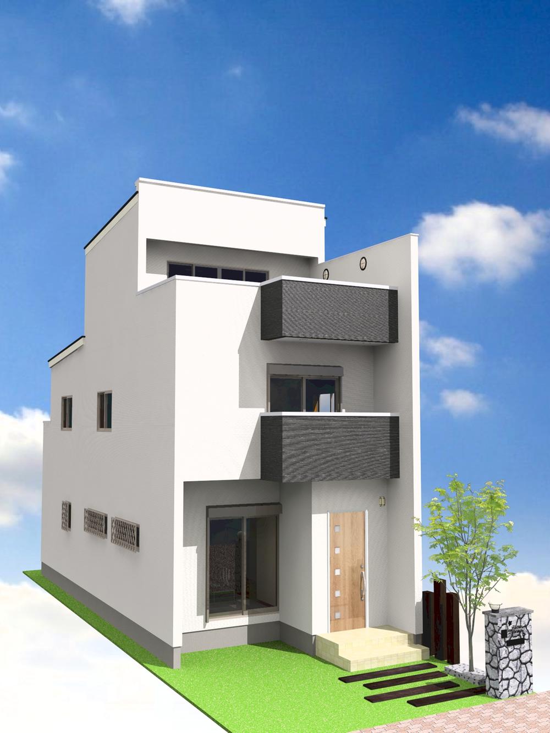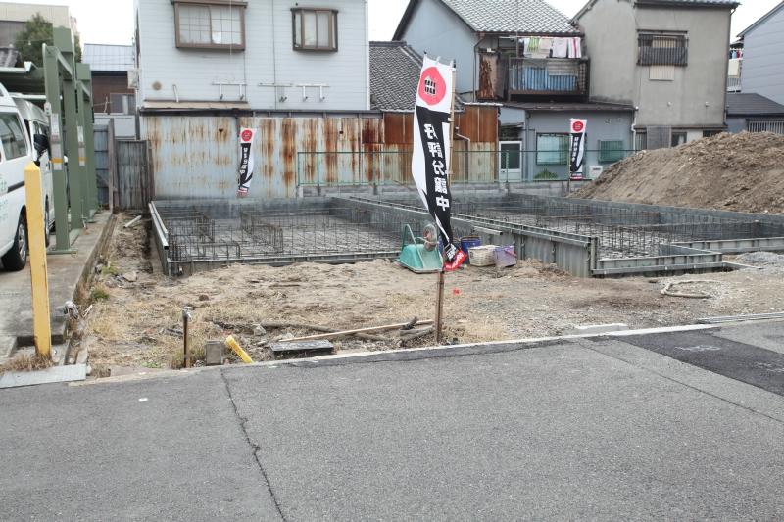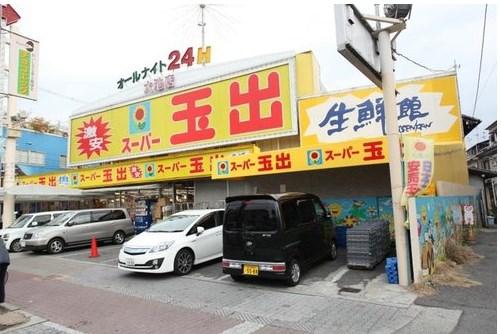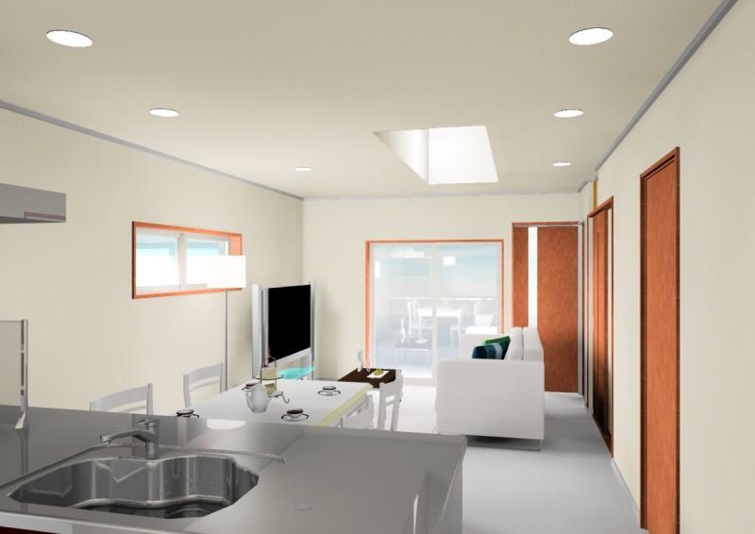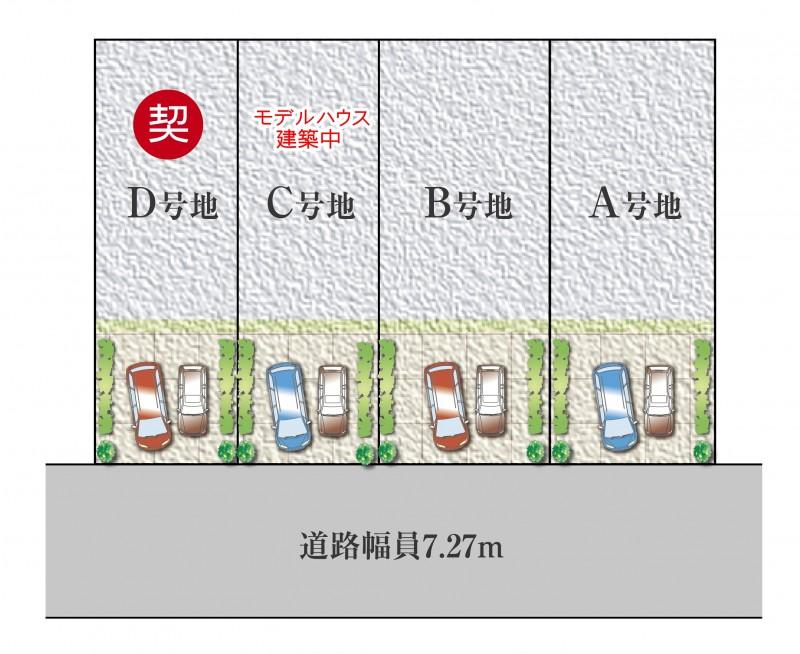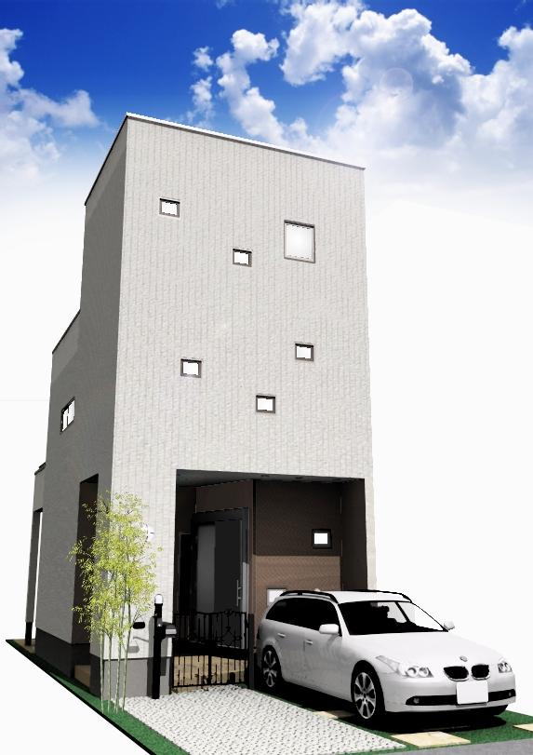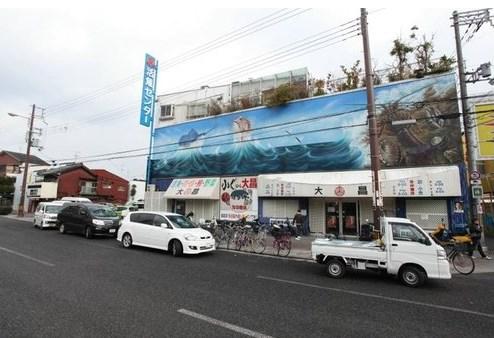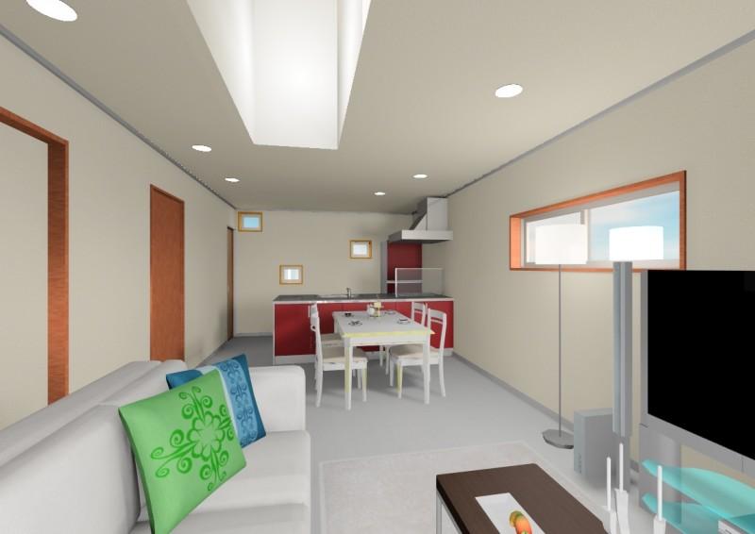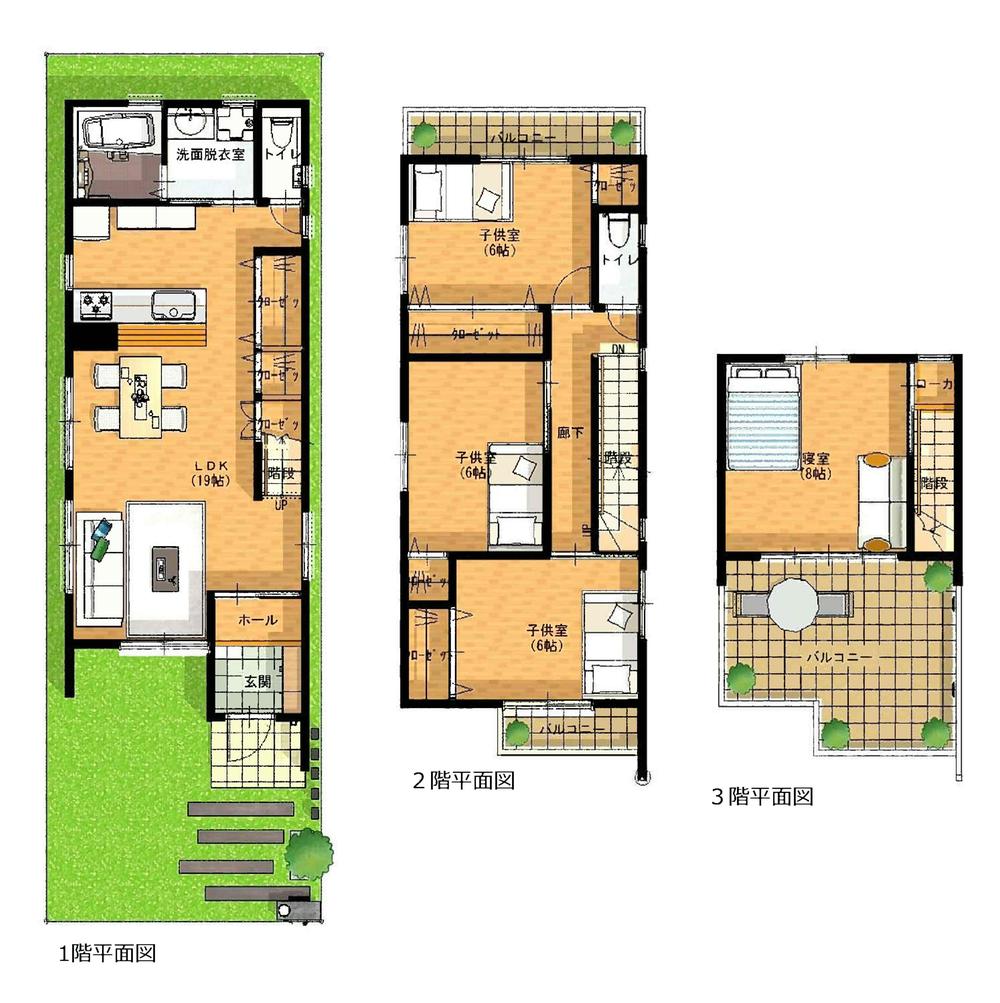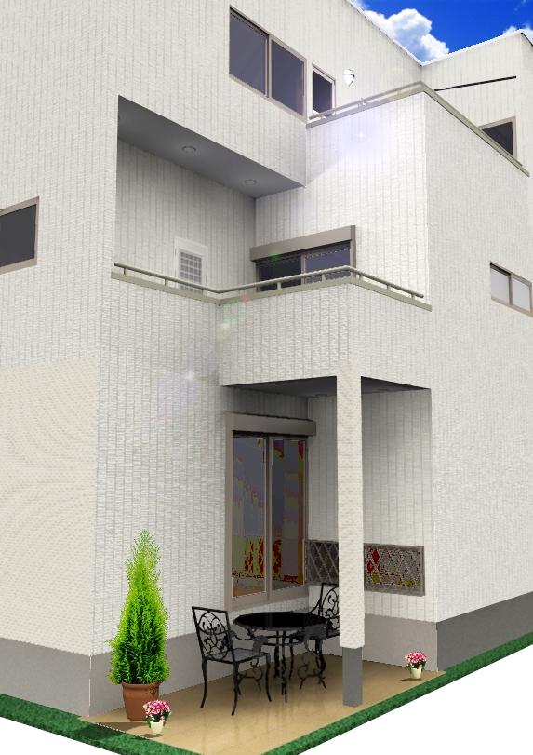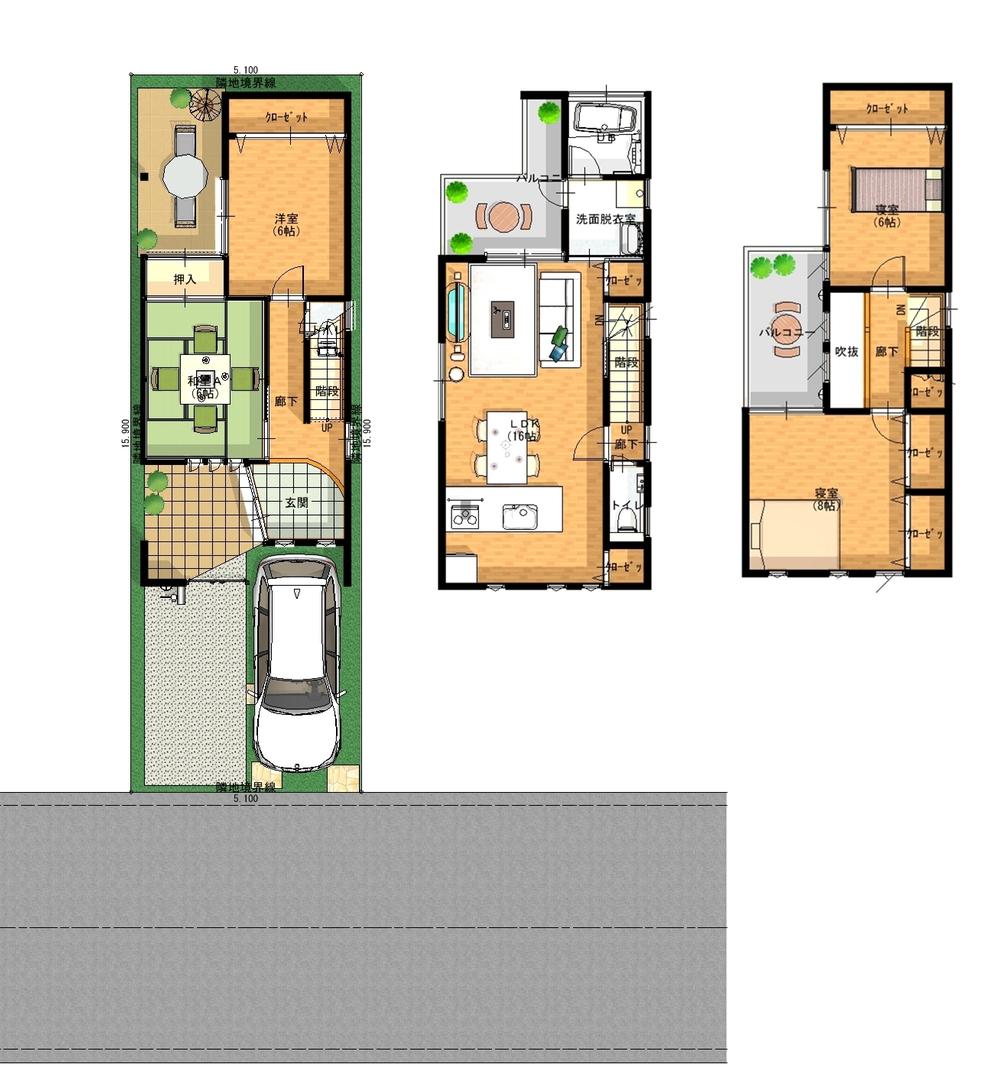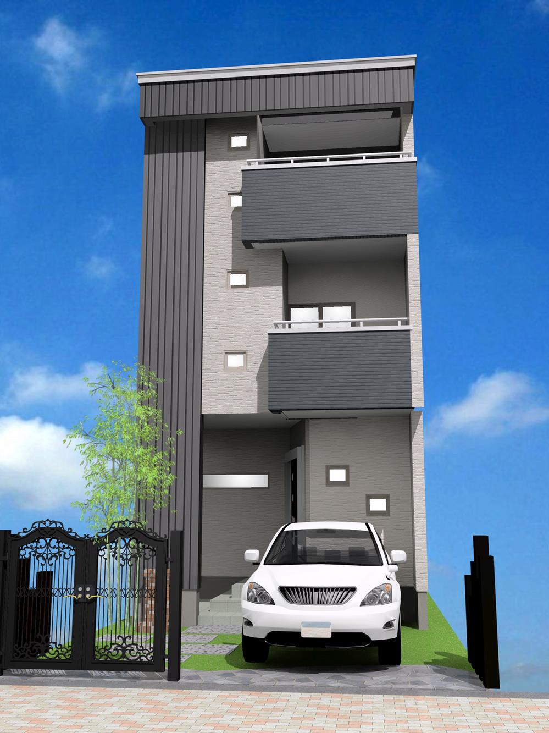|
|
Osaka-shi, Osaka Ikuno-ku,
大阪府大阪市生野区
|
|
JR Kansai Main Line "eastern market before" walk 12 minutes
JR関西本線「東部市場前」歩12分
|
|
All four subdivisions Clean spacious before road of garage Ease
全4区画分譲 車庫入れラクラクのスッキリ広々前道
|
|
2-story, Three-story, Free plan is available. Please feel free to contact the Staff.
2階建、3階建、フリープラン可能です。お気軽にスタッフまでお問い合わせ下さい。
|
Features pickup 特徴ピックアップ | | Parking two Allowed / 2 along the line more accessible / LDK18 tatami mats or more / Super close / System kitchen / Bathroom Dryer / All room storage / Washbasin with shower / Face-to-face kitchen / Wide balcony / Barrier-free / Toilet 2 places / Bathroom 1 tsubo or more / 2-story / Warm water washing toilet seat / TV monitor interphone / Ventilation good / Dish washing dryer / Three-story or more 駐車2台可 /2沿線以上利用可 /LDK18畳以上 /スーパーが近い /システムキッチン /浴室乾燥機 /全居室収納 /シャワー付洗面台 /対面式キッチン /ワイドバルコニー /バリアフリー /トイレ2ヶ所 /浴室1坪以上 /2階建 /温水洗浄便座 /TVモニタ付インターホン /通風良好 /食器洗乾燥機 /3階建以上 |
Event information イベント情報 | | Local guide meeting schedule / Now open 現地案内会日程/公開中 |
Price 価格 | | 34,800,000 yen ~ 36,800,000 yen 3480万円 ~ 3680万円 |
Floor plan 間取り | | 4LDK 4LDK |
Units sold 販売戸数 | | 4 units 4戸 |
Total units 総戸数 | | 4 units 4戸 |
Land area 土地面積 | | 81.98 sq m ~ 98.51 sq m (24.79 tsubo ~ 29.79 square meters) 81.98m2 ~ 98.51m2(24.79坪 ~ 29.79坪) |
Building area 建物面積 | | 102.87 sq m ~ 108.77 sq m (31.11 tsubo ~ 32.90 square meters) 102.87m2 ~ 108.77m2(31.11坪 ~ 32.90坪) |
Driveway burden-road 私道負担・道路 | | 7.2m 7.2m |
Completion date 完成時期(築年月) | | 4 months after the contract 契約後4ヶ月 |
Address 住所 | | Tajima, Osaka-shi, Osaka Ikuno Ward 4 大阪府大阪市生野区田島4 |
Traffic 交通 | | JR Kansai Main Line "eastern market before" walk 12 minutes
Subway Sennichimae Line "Minami Tatsumi" walk 15 minutes
Subway Sennichimae Line "Kita Tatsumi" walk 20 minutes JR関西本線「東部市場前」歩12分
地下鉄千日前線「南巽」歩15分
地下鉄千日前線「北巽」歩20分
|
Related links 関連リンク | | [Related Sites of this company] 【この会社の関連サイト】 |
Contact お問い合せ先 | | Ai Japan Home (Ltd.) TEL: 0120-675569 [Toll free] Please contact the "saw SUUMO (Sumo)" アイジャパンホーム(株)TEL:0120-675569【通話料無料】「SUUMO(スーモ)を見た」と問い合わせください |
Building coverage, floor area ratio 建ぺい率・容積率 | | Building coverage 80% Volume rate of 200% 建蔽率80% 容積率200% |
Time residents 入居時期 | | 4 months after the contract 契約後4ヶ月 |
Land of the right form 土地の権利形態 | | Ownership 所有権 |
Structure and method of construction 構造・工法 | | Wooden 2-story Wooden three-story 木造2階建 木造3階建 |
Use district 用途地域 | | One dwelling 1種住居 |
Overview and notices その他概要・特記事項 | | Building confirmation number: No. REJ1235-23554 建築確認番号:第REJ1235-23554号 |
Company profile 会社概要 | | <Mediation> governor of Osaka (2) the first 052,574 No. eye Japan Home Co., Ltd. Yubinbango537-0025 Osaka Higashinari-ku Nakamichi 3-15-31 <仲介>大阪府知事(2)第052574号アイジャパンホーム(株)〒537-0025 大阪府大阪市東成区中道3-15-31 |
