New Homes » Kansai » Osaka prefecture » Ikuno-ku
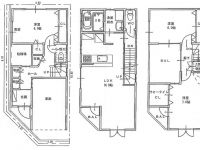 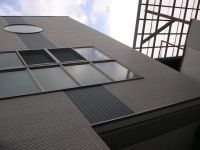
| | Osaka-shi, Osaka Ikuno-ku, 大阪府大阪市生野区 |
| JR Kansai Main Line "eastern market before" walking 15 minutes JR関西本線「東部市場前」歩15分 |
| <Purosupi Rithy Shariji 3> ◆ Southwest corner lot! ◆ ◇ sunny! ◇ ◆ Freedom can be designed! There is a rich design example ◆ <プロスピリティー舎利寺3>◆南西角地!◆◇日当たり良好!◇◆自由設計可能!豊富なデザイン例がございます◆ |
| [Well-designed "Purosupi Rithy" series] This series, which means "prosperity" is, It has been well received at the height of design. Shi ask your desired, We will design the perfect space for your lifestyle. 【デザイン性の高い「プロスピリティー」シリーズ】 「繁栄」を意味する当シリーズは、デザイン性の高さでご好評いただいております。 ご希望をお伺いし、お客様のライフスタイルにぴったりの空間をデザインいたします。 |
Features pickup 特徴ピックアップ | | Bathroom Dryer / Yang per good / All room storage / LDK15 tatami mats or more / Or more before road 6m / Toilet 2 places / Bathroom 1 tsubo or more / Ventilation good / All living room flooring / All room 6 tatami mats or more / Three-story or more 浴室乾燥機 /陽当り良好 /全居室収納 /LDK15畳以上 /前道6m以上 /トイレ2ヶ所 /浴室1坪以上 /通風良好 /全居室フローリング /全居室6畳以上 /3階建以上 | Price 価格 | | 23.8 million yen 2380万円 | Floor plan 間取り | | 3LDK 3LDK | Units sold 販売戸数 | | 1 units 1戸 | Total units 総戸数 | | 1 units 1戸 | Land area 土地面積 | | 50.27 sq m (15.20 square meters) 50.27m2(15.20坪) | Building area 建物面積 | | 103.78 sq m (31.39 square meters) 103.78m2(31.39坪) | Driveway burden-road 私道負担・道路 | | Nothing, South 7.2m width 無、南7.2m幅 | Completion date 完成時期(築年月) | | Three months after the contract 契約後3ヶ月 | Address 住所 | | Osaka-shi, Osaka Ikuno-ku, Shariji 3 大阪府大阪市生野区舎利寺3 | Traffic 交通 | | JR Kansai Main Line "eastern market before" walking 15 minutes JR関西本線「東部市場前」歩15分
| Contact お問い合せ先 | | TEL: 0800-601-0361 [Toll free] mobile phone ・ Also available from PHS
Caller ID is not notified
Please contact the "saw SUUMO (Sumo)"
If it does not lead, If the real estate company TEL:0800-601-0361【通話料無料】携帯電話・PHSからもご利用いただけます
発信者番号は通知されません
「SUUMO(スーモ)を見た」と問い合わせください
つながらない方、不動産会社の方は
| Building coverage, floor area ratio 建ぺい率・容積率 | | 80% ・ 300% 80%・300% | Time residents 入居時期 | | Three months after the contract 契約後3ヶ月 | Land of the right form 土地の権利形態 | | Ownership 所有権 | Structure and method of construction 構造・工法 | | Wooden three-story 木造3階建 | Use district 用途地域 | | One dwelling 1種住居 | Other limitations その他制限事項 | | Quasi-fire zones 準防火地域 | Overview and notices その他概要・特記事項 | | Building confirmation number: H251013, Parking: car space 建築確認番号:H251013、駐車場:カースペース | Company profile 会社概要 | | <Mediation> governor of Osaka (2) Article 051 252 issue (Ltd.) House producer dwelling Yubinbango544-0015 Osaka-shi, Osaka Ikuno-ku, Tatsumiminami 4-5-12 HP headquarters building <仲介>大阪府知事(2)第051252号(株)ハウスプロデューサー住まい〒544-0015 大阪府大阪市生野区巽南4-5-12 HP本社ビル |
Floor plan間取り図 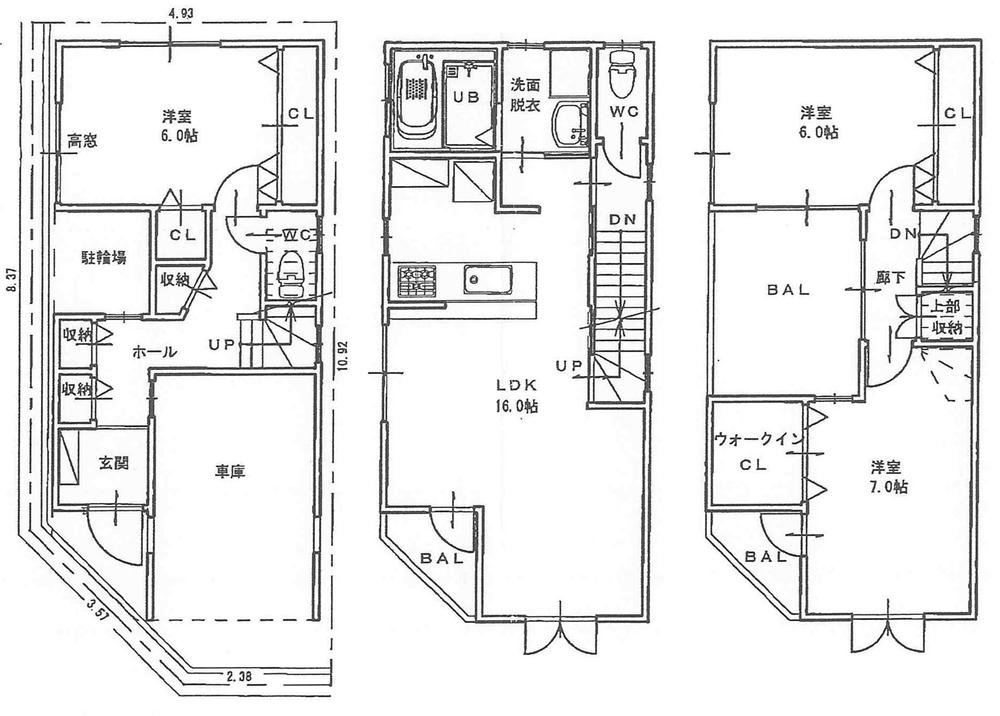 23.8 million yen, 3LDK, Land area 50.27 sq m , Building area 103.78 sq m
2380万円、3LDK、土地面積50.27m2、建物面積103.78m2
Rendering (appearance)完成予想図(外観) 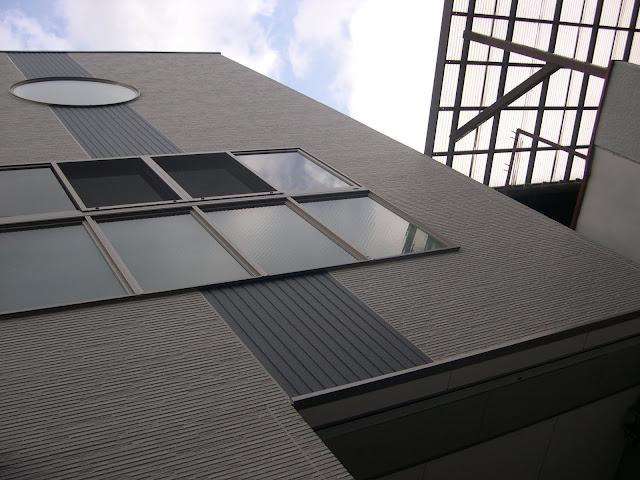 Image Photos
イメージ写真
Local photos, including front road前面道路含む現地写真 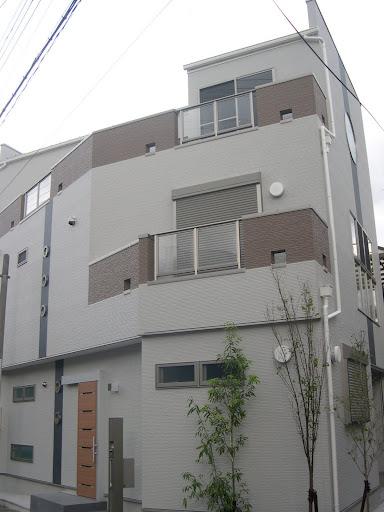 Image Photos
イメージ写真
Same specifications photos (living)同仕様写真(リビング) 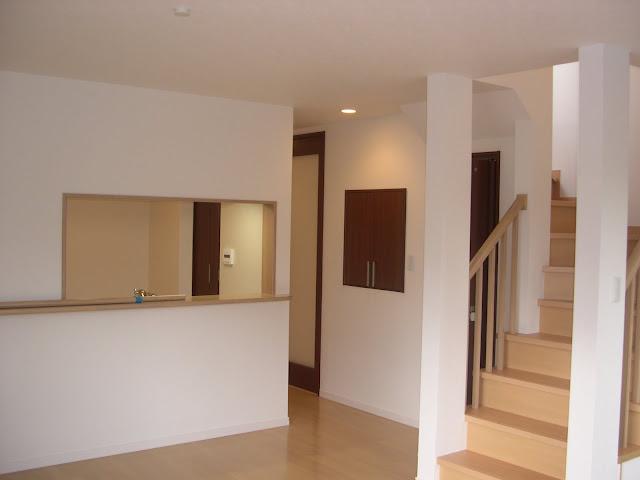 Image Photos
イメージ写真
Same specifications photo (bathroom)同仕様写真(浴室) 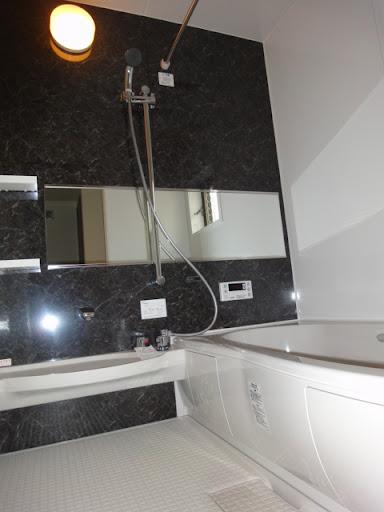 Image Photos
イメージ写真
Same specifications photo (kitchen)同仕様写真(キッチン) 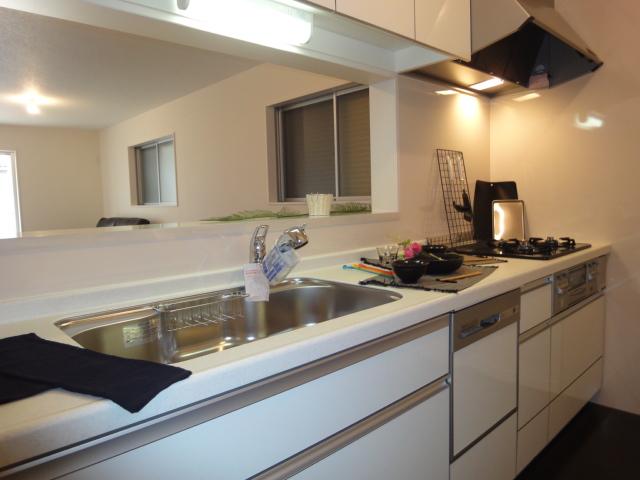 Image Photos
イメージ写真
Non-living roomリビング以外の居室 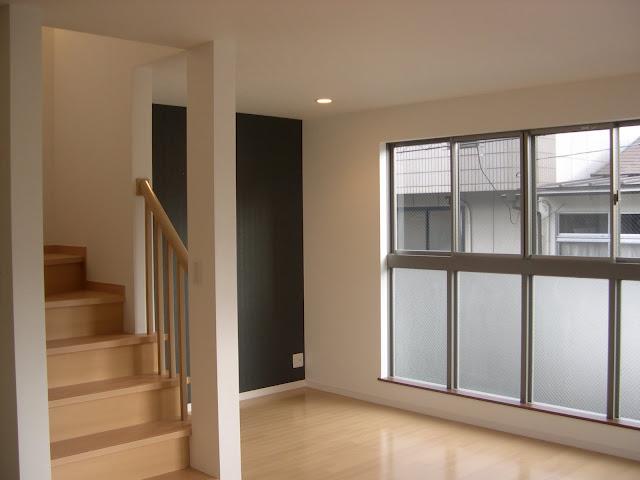 Image Photos
イメージ写真
Entrance玄関 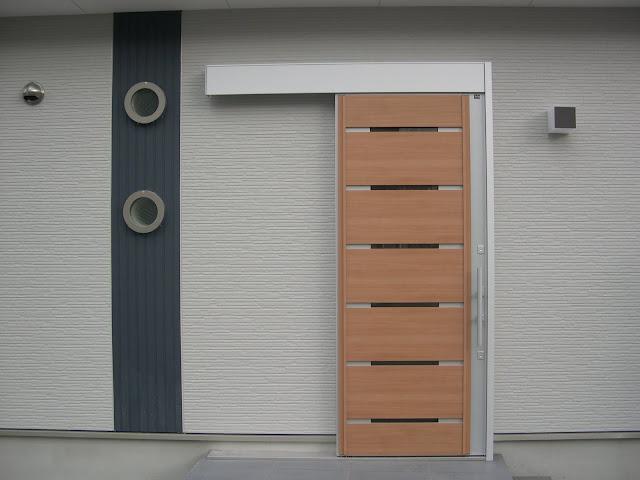 Image Photos
イメージ写真
Wash basin, toilet洗面台・洗面所 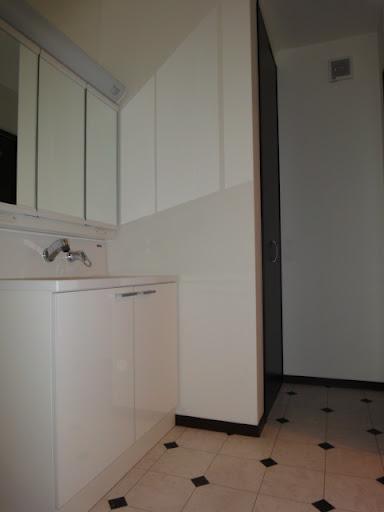 Image Photos
イメージ写真
Toiletトイレ 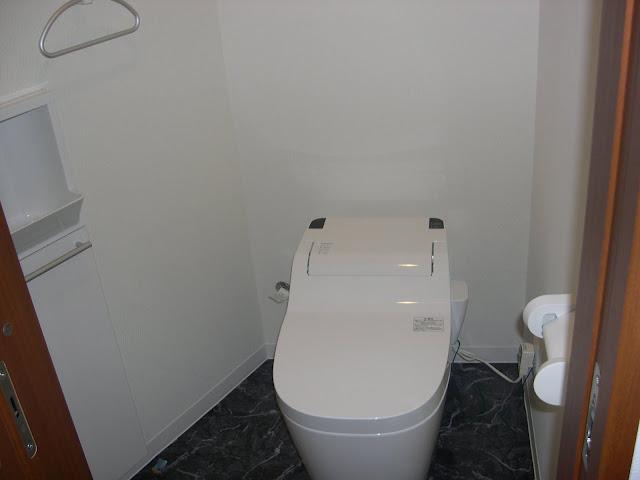 Image Photos
イメージ写真
Convenience storeコンビニ 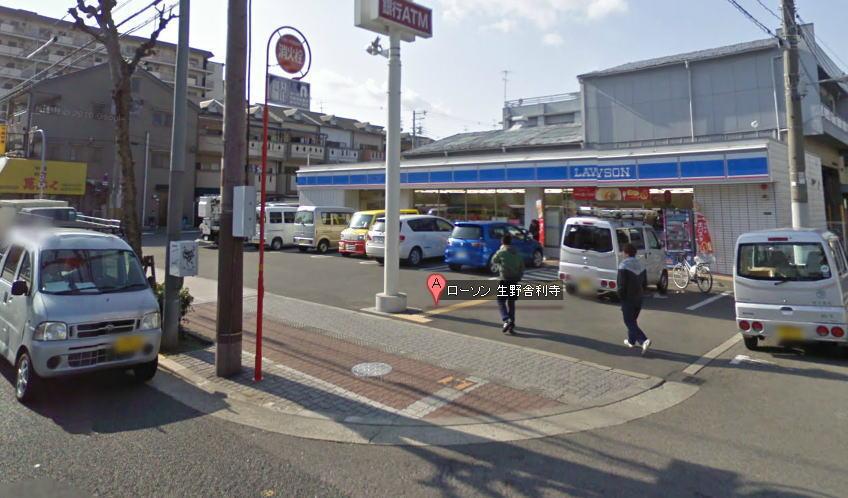 313m until Lawson Ikuno Shariji shop
ローソン生野舎利寺店まで313m
Non-living roomリビング以外の居室 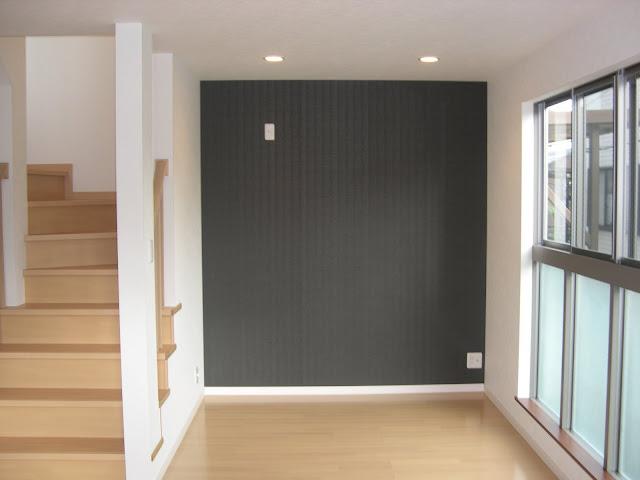 Image Photos
イメージ写真
Junior high school中学校 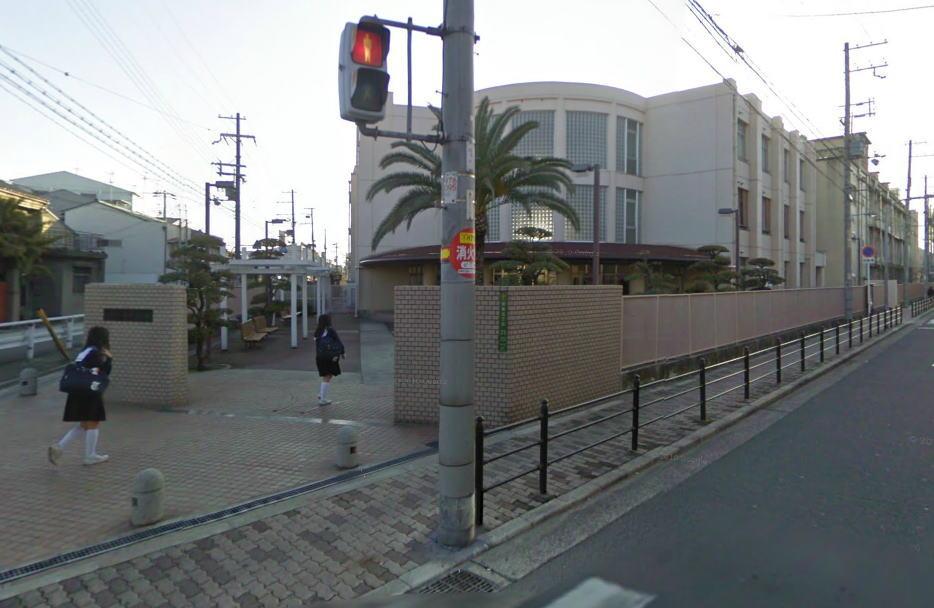 793m to Osaka City Tatsuta Island junior high school
大阪市立田島中学校まで793m
Non-living roomリビング以外の居室 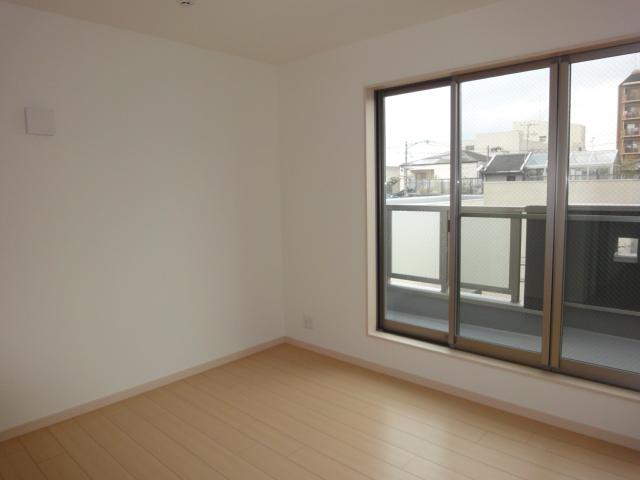 Image Photos
イメージ写真
Kindergarten ・ Nursery幼稚園・保育園 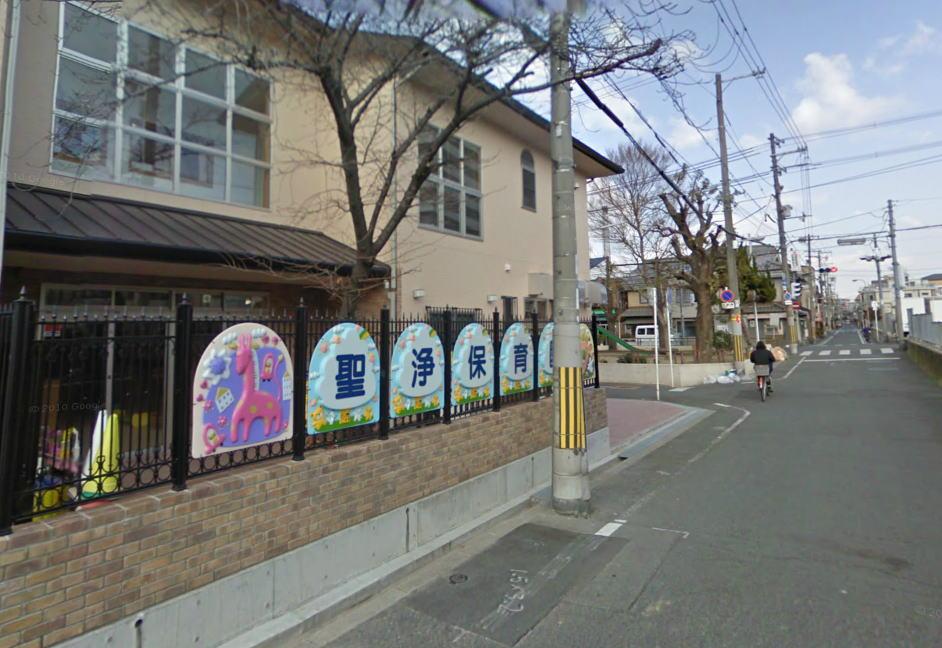 HijiriKiyoshi to nursery school 279m
聖浄保育園まで279m
Non-living roomリビング以外の居室 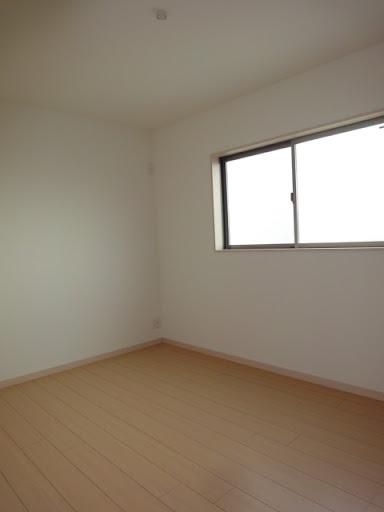 Image Photos
イメージ写真
Kindergarten ・ Nursery幼稚園・保育園 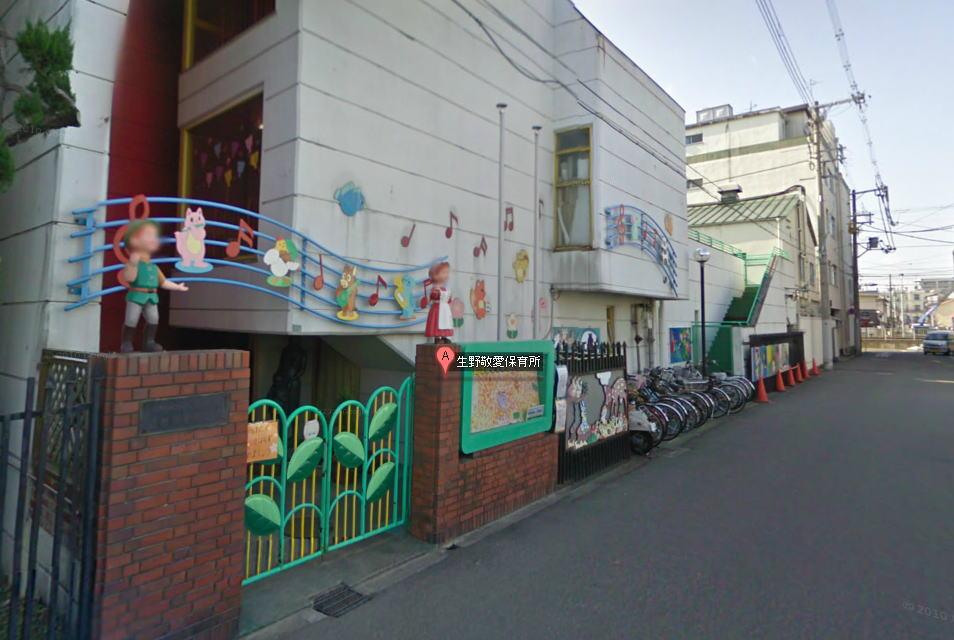 285m to Ikuno revered nursery
生野敬愛保育所まで285m
Hospital病院 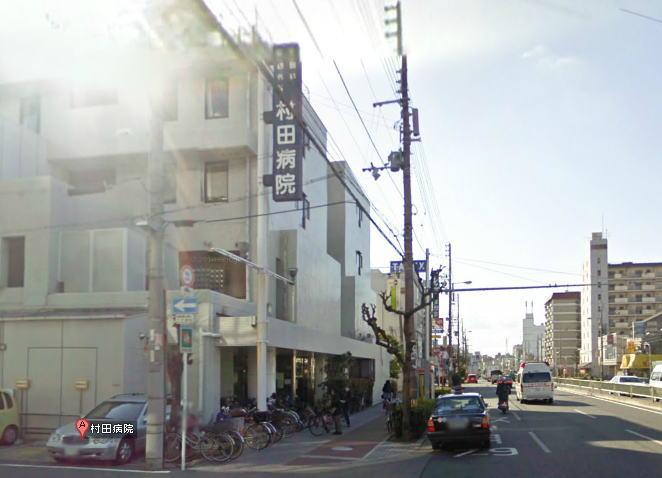 492m until the medical corporation MinoruShokai Murata hospital
医療法人穂翔会村田病院まで492m
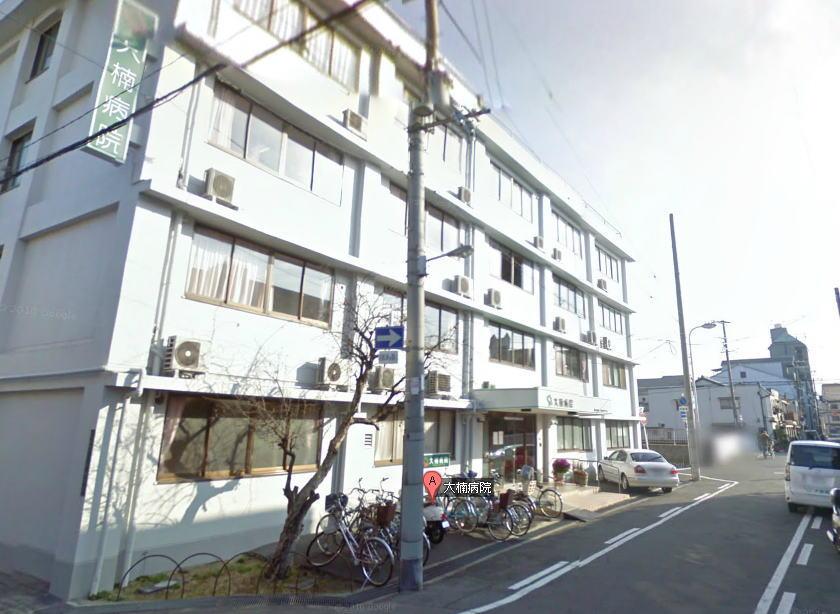 Okusu 465m to the hospital
大楠病院まで465m
Post office郵便局 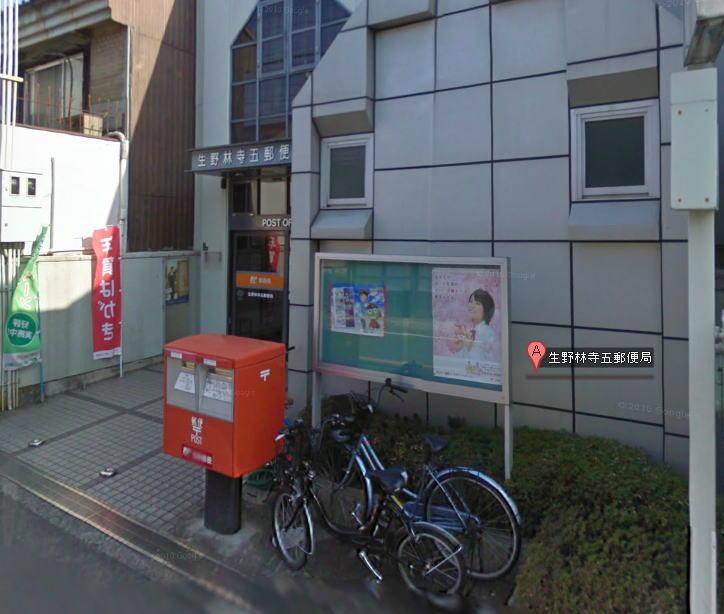 Ikuno Hayashiji 344m up to five post office
生野林寺五郵便局まで344m
Bank銀行 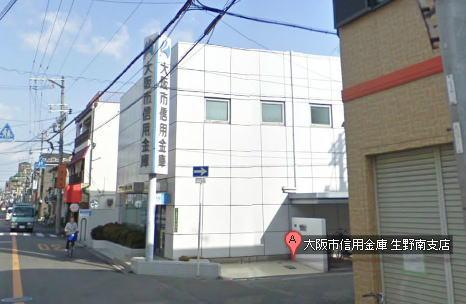 Osaka City Shinkin Bank Ikuno to the south branch 82m
大阪市信用金庫生野南支店まで82m
Location
|






















