New Homes » Kansai » Osaka prefecture » Ikuno-ku
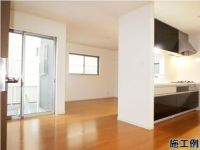 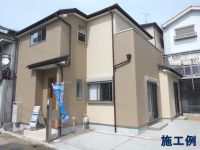
| | Osaka-shi, Osaka Ikuno-ku, 大阪府大阪市生野区 |
| JR Kansai Main Line "eastern market before" walk 14 minutes JR関西本線「東部市場前」歩14分 |
| ● 2WAY access with convenient transportation! ! ● Super Bandai near life convenient! ! ● limited 1 compartment! ● Please feel free to contact us by all means ●2WAYアクセスで交通至便!!●スーパー万代近く生活至便!!●限定1区画!●ぜひお気軽にお問い合わせください |
| Super close, System kitchen, Yang per good, LDK15 tatami mats or moreese-style room, Toilet 2 places, Bathroom 1 tsubo or more, 2-story, TV monitor interphone, Ventilation good, City gas スーパーが近い、システムキッチン、陽当り良好、LDK15畳以上、和室、トイレ2ヶ所、浴室1坪以上、2階建、TVモニタ付インターホン、通風良好、都市ガス |
Features pickup 特徴ピックアップ | | Super close / System kitchen / Yang per good / LDK15 tatami mats or more / Japanese-style room / Toilet 2 places / Bathroom 1 tsubo or more / 2-story / TV monitor interphone / Ventilation good / City gas スーパーが近い /システムキッチン /陽当り良好 /LDK15畳以上 /和室 /トイレ2ヶ所 /浴室1坪以上 /2階建 /TVモニタ付インターホン /通風良好 /都市ガス | Price 価格 | | 29,800,000 yen 2980万円 | Floor plan 間取り | | 4LDK 4LDK | Units sold 販売戸数 | | 1 units 1戸 | Total units 総戸数 | | 1 units 1戸 | Land area 土地面積 | | 88.64 sq m (registration) 88.64m2(登記) | Building area 建物面積 | | 91.93 sq m (registration) 91.93m2(登記) | Driveway burden-road 私道負担・道路 | | Nothing, East 6.3m width 無、東6.3m幅 | Completion date 完成時期(築年月) | | January 2014 2014年1月 | Address 住所 | | Osaka-shi, Osaka Ikuno-ku, Shariji 2 大阪府大阪市生野区舎利寺2 | Traffic 交通 | | JR Kansai Main Line "eastern market before" walk 14 minutes
JR Osaka Loop Line "Teradacho" walk 17 minutes
JR Osaka Loop Line "Momodani" walk 22 minutes JR関西本線「東部市場前」歩14分
JR大阪環状線「寺田町」歩17分
JR大阪環状線「桃谷」歩22分
| Related links 関連リンク | | [Related Sites of this company] 【この会社の関連サイト】 | Person in charge 担当者より | | Rep Hirayama Katsura City Age: Shi listen firmly you a 30's ideals and commitment customers, Easy to understand description, On the basis of an in-depth plan, etc., The satisfaction of the families we have the help of looking house in top priority. 担当者平山 桂市年齢:30代お客様の理想やこだわりをしっかりとお聴きし、分かり易い説明、綿密なプラン等をもとに、ご家族の満足度を最優先に住まい探しのお手伝いをしております。 | Contact お問い合せ先 | | TEL: 0800-603-2312 [Toll free] mobile phone ・ Also available from PHS
Caller ID is not notified
Please contact the "saw SUUMO (Sumo)"
If it does not lead, If the real estate company TEL:0800-603-2312【通話料無料】携帯電話・PHSからもご利用いただけます
発信者番号は通知されません
「SUUMO(スーモ)を見た」と問い合わせください
つながらない方、不動産会社の方は
| Building coverage, floor area ratio 建ぺい率・容積率 | | 80% ・ 300% 80%・300% | Time residents 入居時期 | | January 2014 2014年1月 | Land of the right form 土地の権利形態 | | Ownership 所有権 | Structure and method of construction 構造・工法 | | Wooden 2-story 木造2階建 | Use district 用途地域 | | One dwelling 1種住居 | Overview and notices その他概要・特記事項 | | Contact: Hirayama Katsura City, Facilities: Public Water Supply, This sewage, City gas, Building confirmation number: No. Trust 13-2840, Parking: Garage 担当者:平山 桂市、設備:公営水道、本下水、都市ガス、建築確認番号:第トラスト13-2840号、駐車場:車庫 | Company profile 会社概要 | | <Mediation> Minister of Land, Infrastructure and Transport (2) No. 007017 (Ltd.) House Freedom Higashi shop Yubinbango577-0841 Osaka Higashi Ashidai 3-11-10 <仲介>国土交通大臣(2)第007017号(株)ハウスフリーダム東大阪店〒577-0841 大阪府東大阪市足代3-11-10 |
Livingリビング 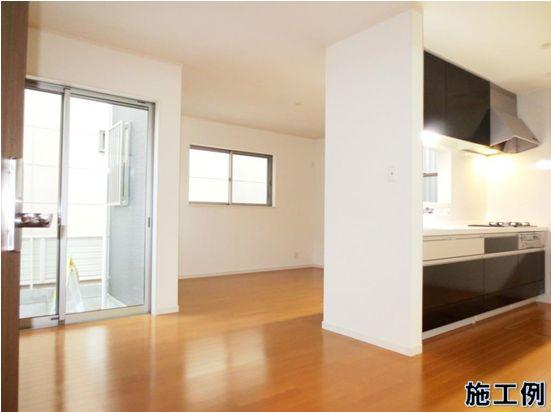 Example of construction
施工例
Local appearance photo現地外観写真 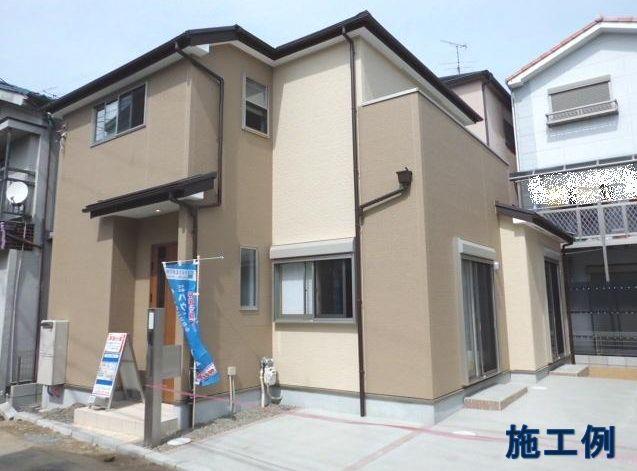 Example of construction
施工例
Floor plan間取り図 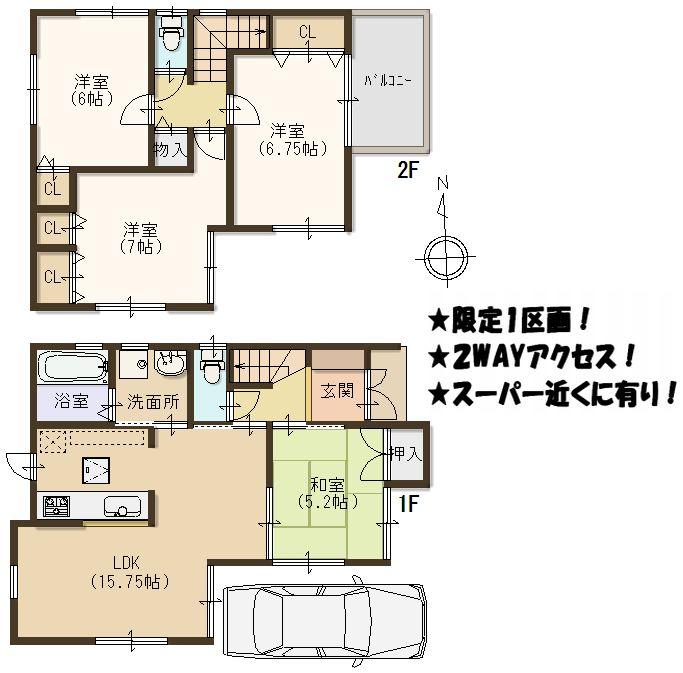 29,800,000 yen, 4LDK, Land area 88.64 sq m , Building area 91.93 sq m
2980万円、4LDK、土地面積88.64m2、建物面積91.93m2
Local appearance photo現地外観写真 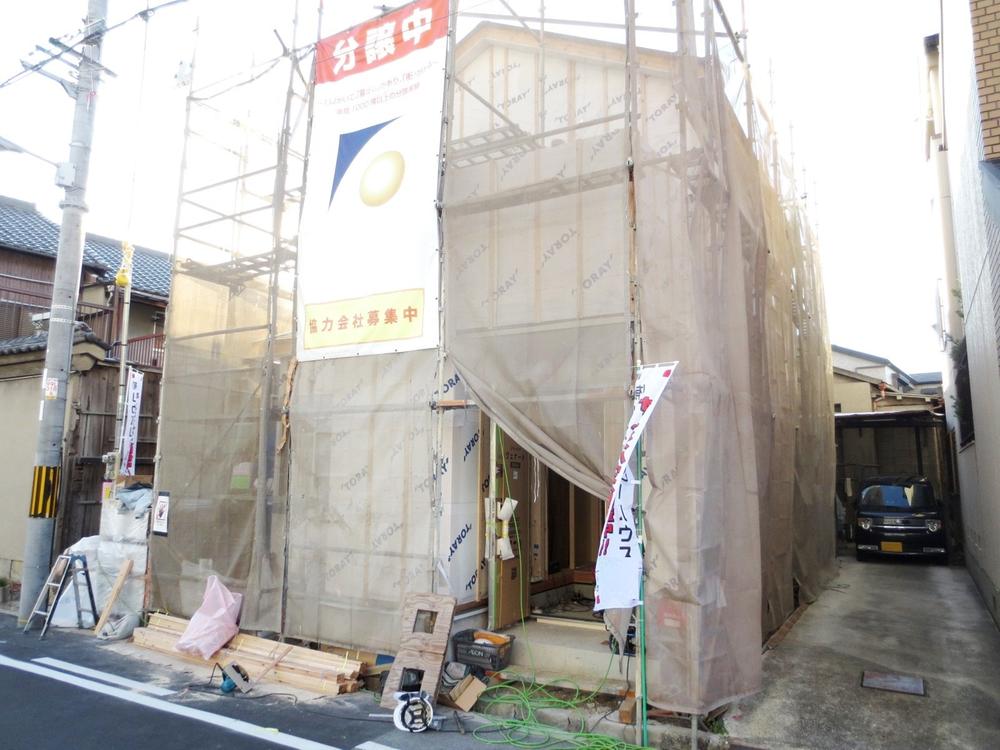 Local (11 May 2013) Shooting
現地(2013年11月)撮影
Bathroom浴室 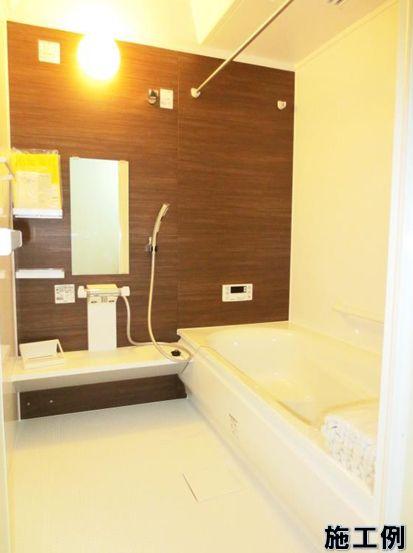 Example of construction
施工例
Kitchenキッチン 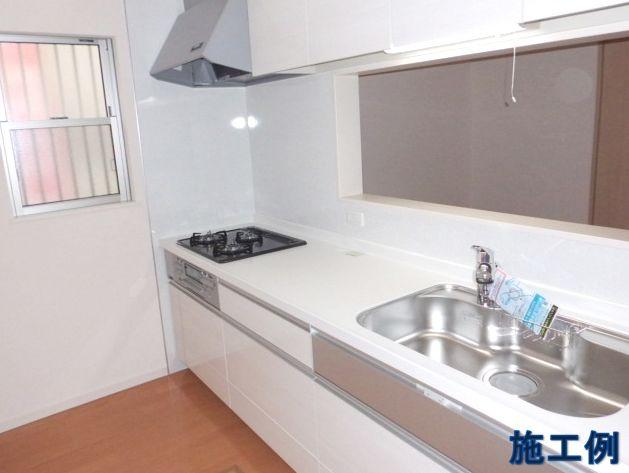 Example of construction
施工例
Local photos, including front road前面道路含む現地写真 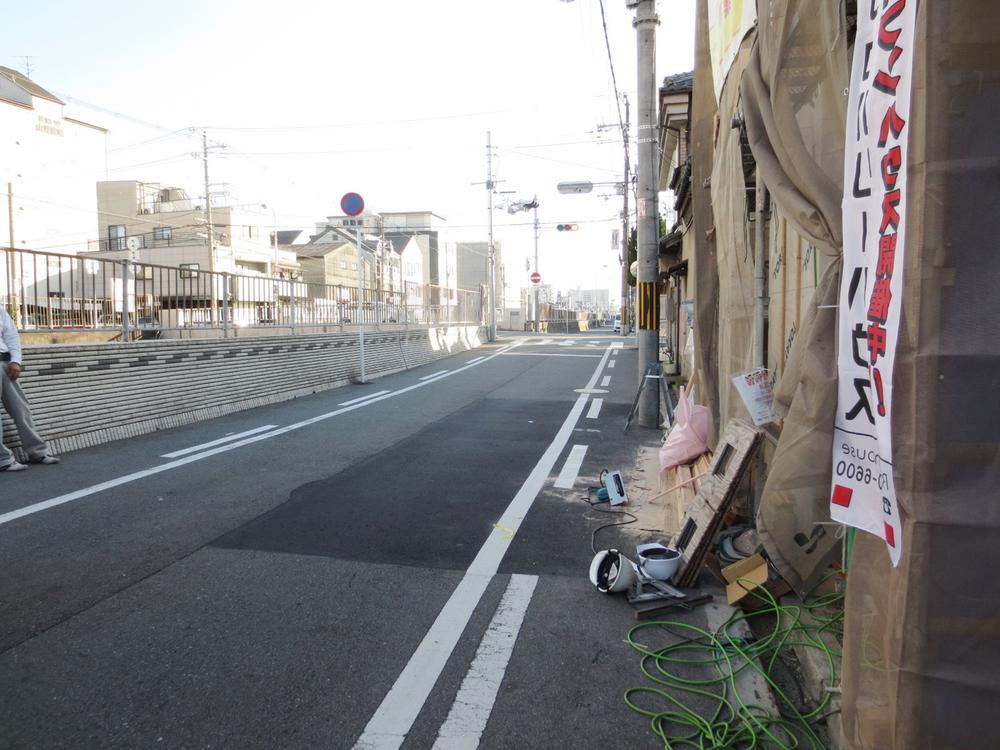 Local (11 May 2013) Shooting
現地(2013年11月)撮影
Location
|








