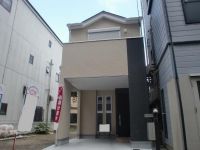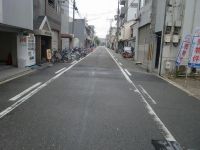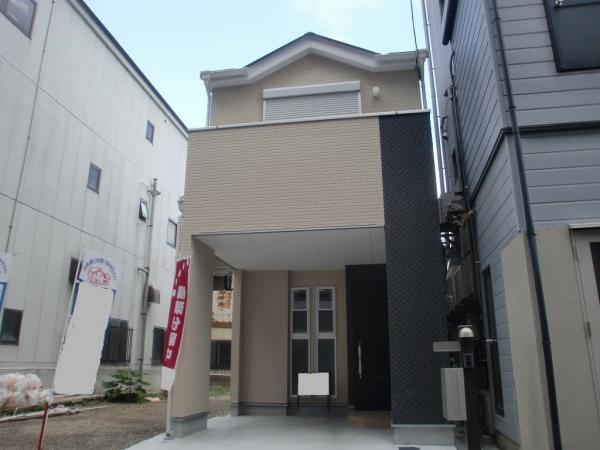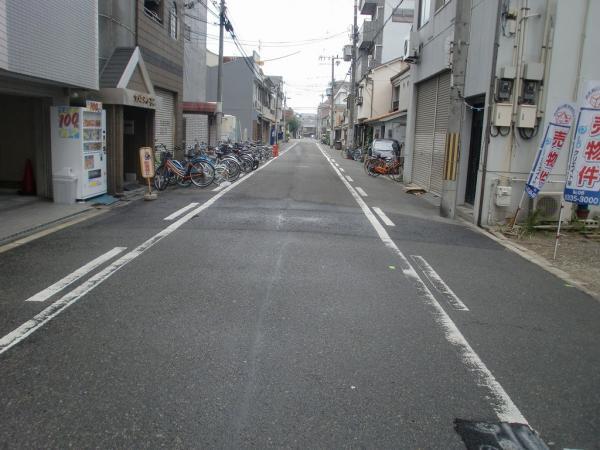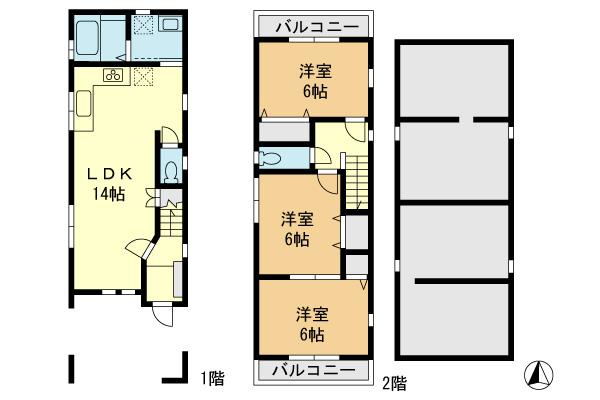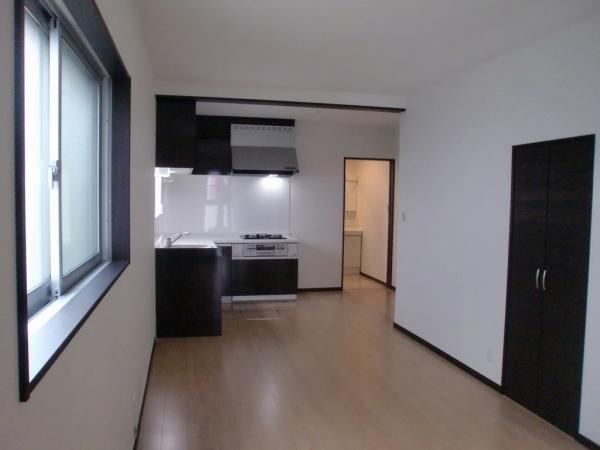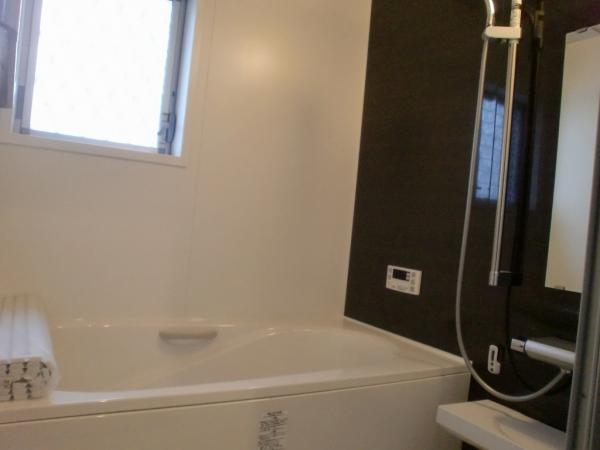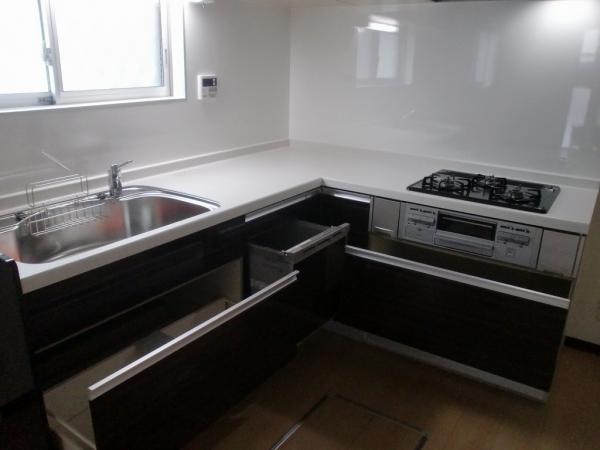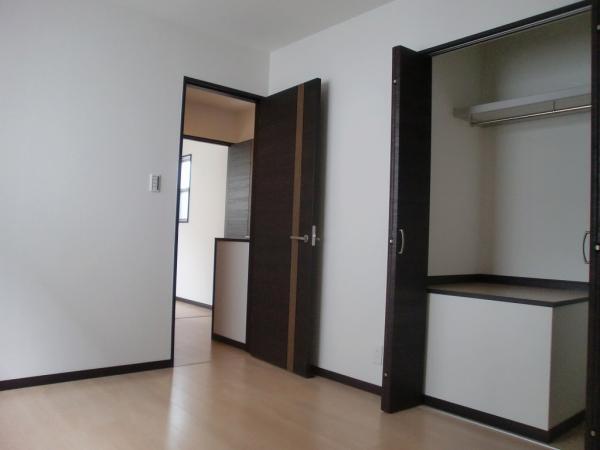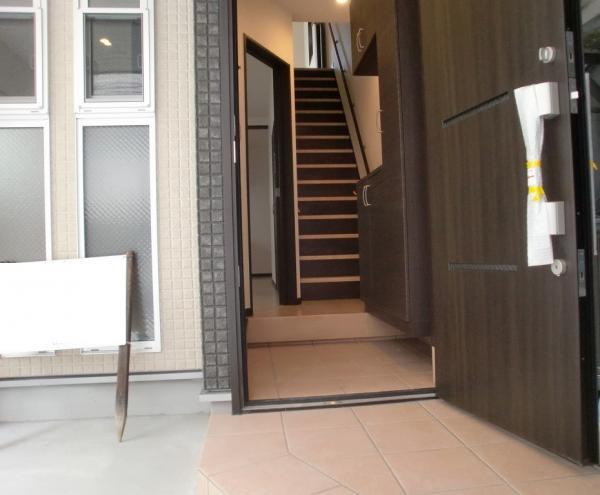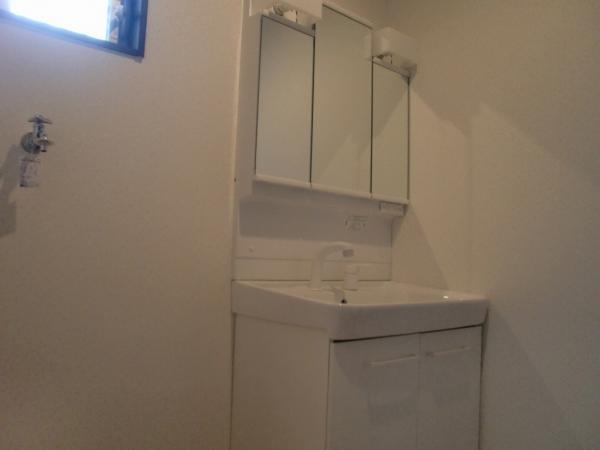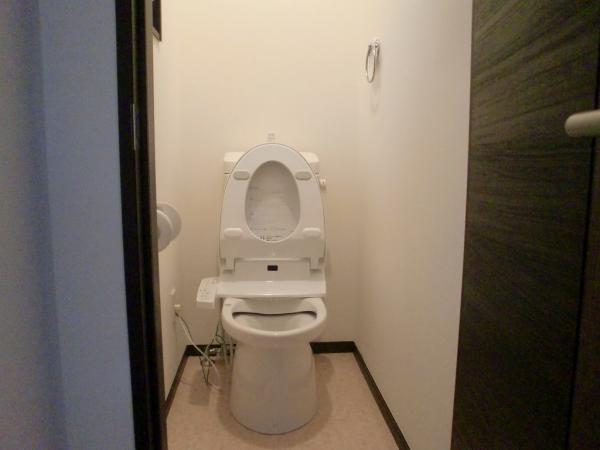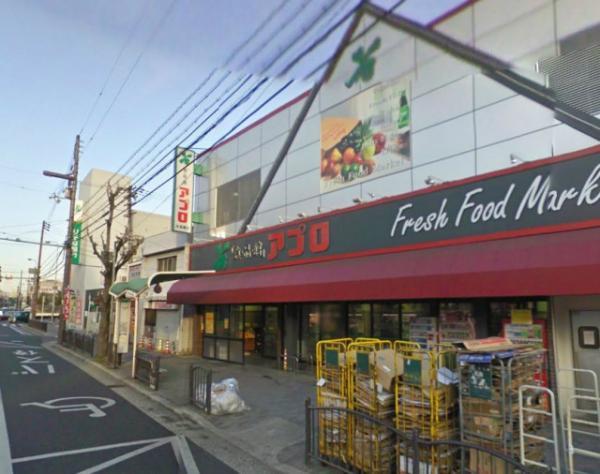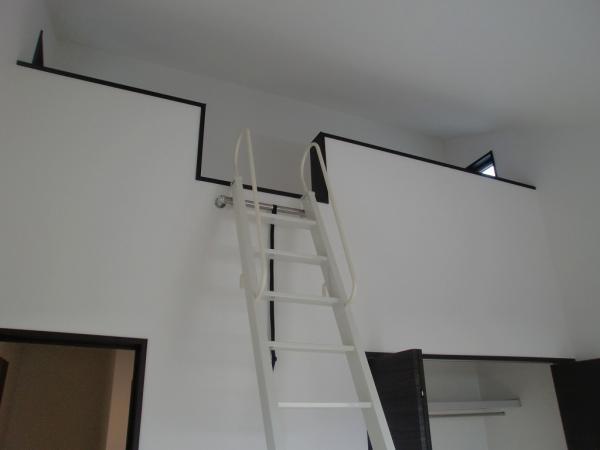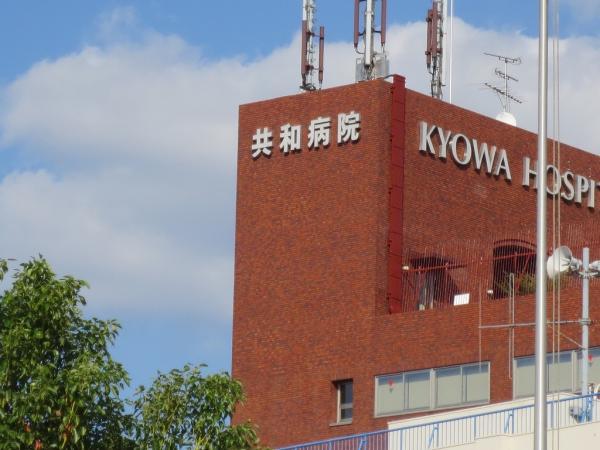|
|
Osaka-shi, Osaka Ikuno-ku,
大阪府大阪市生野区
|
|
JR Kansai Main Line "eastern market before" walk 18 minutes
JR関西本線「東部市場前」歩18分
|
|
◎ architecture already per immediately Available! ◎ ◎ good day per facing south! ◎ ◎ with children is also one loft 2 large capacity rejoice! ◎ ◎ front road width 7m ◎ ◎ L-shaped kitchen ◎
◎建築済みにつき即入居可!◎ ◎南向きにつき日当たり良し!◎ ◎お子様も喜ぶ大容量のロフト2つ付き!◎ ◎前面道路幅員7m◎ ◎L字型キッチン◎
|
|
For property details and mortgage etc., What ... Please contact us if you have any questions or concerns regarding your purchase of the house! We look forward to seeing you everyone! ◆ Other Thank listing many that do not net me! ◆ ■ Call wait until the Corporation Gurozu real estate sales 0120-939-621! ! ■ ◆
物件の詳細や住宅ローンについて等、 お家のご購入に関してご質問やご不明な点がございましたら何なりとご相談 下さい!皆様のご来場を心よりお待ちしております! ◆その他ネット掲載してない物件多数ございます! ◆■株式会社グローズ不動産販売0120-939-621までお電話お待ちしてます!!■◆
|
Features pickup 特徴ピックアップ | | Super close / Facing south / System kitchen / Bathroom Dryer / Yang per good / All room storage / Siemens south road / A quiet residential area / Toilet 2 places / Bathroom 1 tsubo or more / 2-story / loft / The window in the bathroom / TV monitor interphone / Ventilation good / All living room flooring / City gas / Flat terrain スーパーが近い /南向き /システムキッチン /浴室乾燥機 /陽当り良好 /全居室収納 /南側道路面す /閑静な住宅地 /トイレ2ヶ所 /浴室1坪以上 /2階建 /ロフト /浴室に窓 /TVモニタ付インターホン /通風良好 /全居室フローリング /都市ガス /平坦地 |
Price 価格 | | 26,800,000 yen 2680万円 |
Floor plan 間取り | | 3LDK 3LDK |
Units sold 販売戸数 | | 1 units 1戸 |
Total units 総戸数 | | 1 units 1戸 |
Land area 土地面積 | | 67.52 sq m (registration) 67.52m2(登記) |
Building area 建物面積 | | 84.24 sq m (registration) 84.24m2(登記) |
Driveway burden-road 私道負担・道路 | | 4.01 sq m , South 7.2m width (contact the road width 4.4m) 4.01m2、南7.2m幅(接道幅4.4m) |
Completion date 完成時期(築年月) | | October 2013 2013年10月 |
Address 住所 | | Osaka-shi, Osaka Ikuno-ku, Shariji 2 大阪府大阪市生野区舎利寺2 |
Traffic 交通 | | JR Kansai Main Line "eastern market before" walk 18 minutes JR関西本線「東部市場前」歩18分
|
Related links 関連リンク | | [Related Sites of this company] 【この会社の関連サイト】 |
Contact お問い合せ先 | | TEL: 0800-805-5953 [Toll free] mobile phone ・ Also available from PHS
Caller ID is not notified
Please contact the "saw SUUMO (Sumo)"
If it does not lead, If the real estate company TEL:0800-805-5953【通話料無料】携帯電話・PHSからもご利用いただけます
発信者番号は通知されません
「SUUMO(スーモ)を見た」と問い合わせください
つながらない方、不動産会社の方は
|
Building coverage, floor area ratio 建ぺい率・容積率 | | 80% ・ 300% 80%・300% |
Time residents 入居時期 | | Consultation 相談 |
Land of the right form 土地の権利形態 | | Ownership 所有権 |
Structure and method of construction 構造・工法 | | Wooden 2-story 木造2階建 |
Use district 用途地域 | | Quasi-residence 準住居 |
Overview and notices その他概要・特記事項 | | Facilities: Public Water Supply, This sewage, City gas, Parking: Garage 設備:公営水道、本下水、都市ガス、駐車場:車庫 |
Company profile 会社概要 | | <Mediation> governor of Osaka Prefecture (1) No. 056227 (Ltd.) Gurozu real estate sales Yubinbango530-0045 Osaka-shi, Osaka, Kita-ku, Tenjin Nishi-cho, 5-17 8th floor <仲介>大阪府知事(1)第056227号(株)グローズ不動産販売〒530-0045 大阪府大阪市北区天神西町5-17 8階 |
