New Homes » Kansai » Osaka prefecture » Ikuno-ku
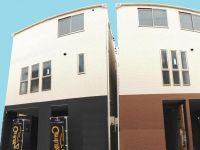 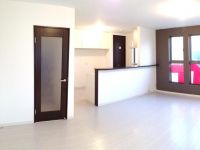
| | Osaka-shi, Osaka Ikuno-ku, 大阪府大阪市生野区 |
| Subway Sennichimae Line "Kita Tatsumi" walk 5 minutes 地下鉄千日前線「北巽」歩5分 |
| ◇ urban three-story house ◇ subway Sennichimae Line "Kita Tatsumi Station" a 5-minute walk! ◇ Cleanup of the system kitchen ◇ Panasonic joinery ・ Entrance storage ・ Flooring ◇都市型3階建住宅◇地下鉄千日前線『北巽駅』徒歩5分! ◇クリナップのシステムキッチン◇パナソニックの建具・玄関収納・フローリング |
| □ Every weekend local sneak preview held in! 10 o'clock ~ Seventeen □ The photograph is a local photo. (December 1, 2009) will be updated from time to time! □ It is possible this year tenants. □毎週末現地内覧会開催中!10時 ~ 17時□写真は現地写真です。(12月1日現在)随時更新いたします!□年内入居可能ですよ。 |
Price 価格 | | 28.8 million yen 2880万円 | Floor plan 間取り | | 4LDK + S (storeroom) 4LDK+S(納戸) | Units sold 販売戸数 | | 2 units 2戸 | Total units 総戸数 | | 2 units 2戸 | Land area 土地面積 | | 68.7 sq m (20.78 tsubo) (Registration) 68.7m2(20.78坪)(登記) | Building area 建物面積 | | 119.87 sq m (36.26 square meters) 119.87m2(36.26坪) | Completion date 完成時期(築年月) | | 2013 mid-November 2013年11月中旬 | Address 住所 | | Osaka-shi, Osaka Ikuno-ku, Tatsumikita 2-19 大阪府大阪市生野区巽北2-19 | Traffic 交通 | | Subway Sennichimae Line "Kita Tatsumi" walk 5 minutes
Subway Sennichimae Line "alley" walk 15 minutes
Kintetsu Nara Line "Imazato" walk 17 minutes 地下鉄千日前線「北巽」歩5分
地下鉄千日前線「小路」歩15分
近鉄奈良線「今里」歩17分
| Related links 関連リンク | | [Related Sites of this company] 【この会社の関連サイト】 | Person in charge 担当者より | | Rep Muraoka Koichi Age: 40 Daigyokai Experience: 15 years a variety of customers, but you can a lot of consultation, We will correspond with anything our best! Hirakata ・ Neyagawa ・ Sale of Katano Please leave me! Looking for a property that always enters the mind to fit the life style! 担当者村岡 浩一年齢:40代業界経験:15年色々なお客様に沢山のご相談を頂けますが、何でも全力で対応させていただきます! 枚方・寝屋川・交野の売買物件は私にお任せ下さい! 必ず生活スタイルに合う気に入る物件をお探しいたします! | Contact お問い合せ先 | | TEL: 0800-602-6754 [Toll free] mobile phone ・ Also available from PHS
Caller ID is not notified
Please contact the "saw SUUMO (Sumo)"
If it does not lead, If the real estate company TEL:0800-602-6754【通話料無料】携帯電話・PHSからもご利用いただけます
発信者番号は通知されません
「SUUMO(スーモ)を見た」と問い合わせください
つながらない方、不動産会社の方は
| Event information イベント情報 | | Open House (Please visitors to direct local) schedule / Every Saturday, Sunday and public holidays time / 10:00 ~ 17:00 オープンハウス(直接現地へご来場ください)日程/毎週土日祝時間/10:00 ~ 17:00 | Building coverage, floor area ratio 建ぺい率・容積率 | | Kenpei rate: 80%, Volume ratio: 300% 建ペい率:80%、容積率:300% | Time residents 入居時期 | | Immediate available 即入居可 | Land of the right form 土地の権利形態 | | Ownership 所有権 | Structure and method of construction 構造・工法 | | Wooden three-story 木造3階建 | Use district 用途地域 | | Residential 近隣商業 | Land category 地目 | | Residential land 宅地 | Overview and notices その他概要・特記事項 | | Contact: Muraoka Koichi 担当者:村岡 浩一 | Company profile 会社概要 | | <Mediation> governor of Osaka Prefecture (1) the first 056,342 No. Century 21 (Ltd.) Life Heart Yubinbango573-1185 Hirakata, Osaka Milky Way-cho 2-35 <仲介>大阪府知事(1)第056342号センチュリー21(株)ライフハート〒573-1185 大阪府枚方市天之川町2-35 |
Otherその他 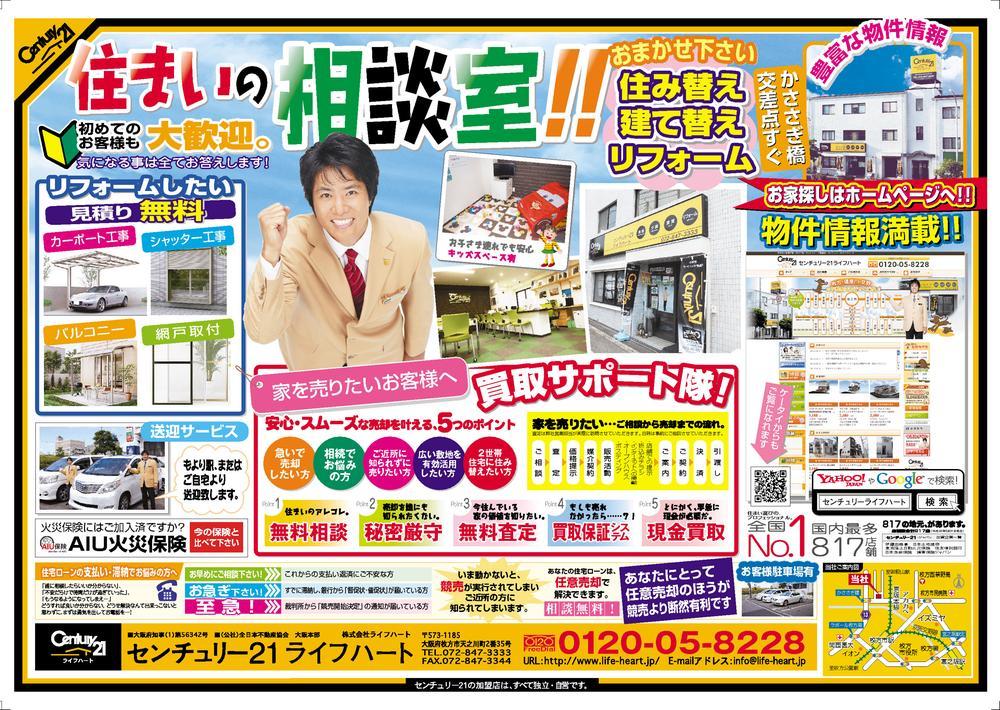 Residence of the consultation room! If you have any of the problems with your house to life Heart!
住まいの相談室!住宅でお困りのことがありましたらライフハートまで!
Local photos, including front road前面道路含む現地写真 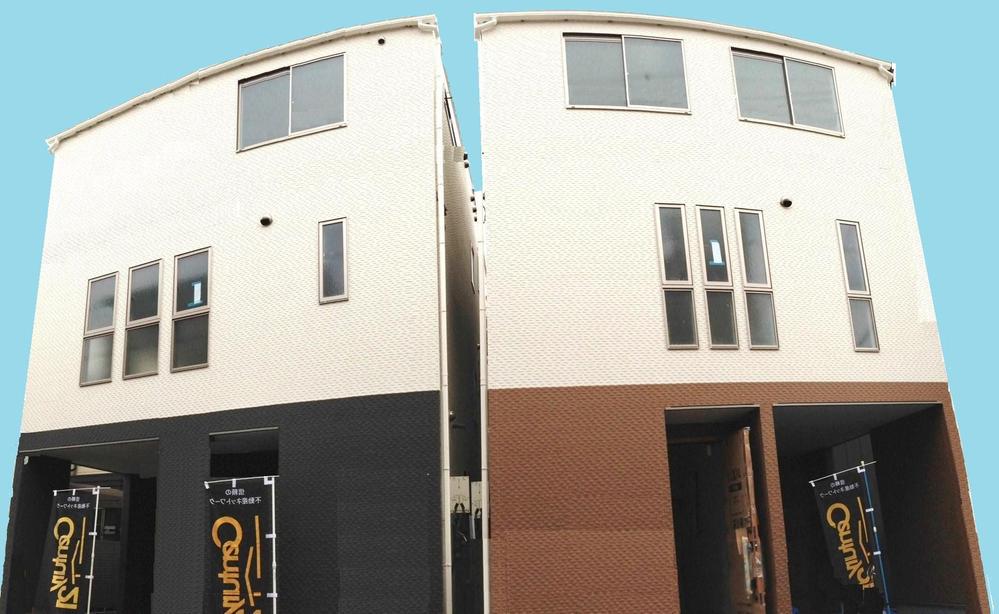 Local sneak preview held in!
現地内覧会開催中!
Livingリビング 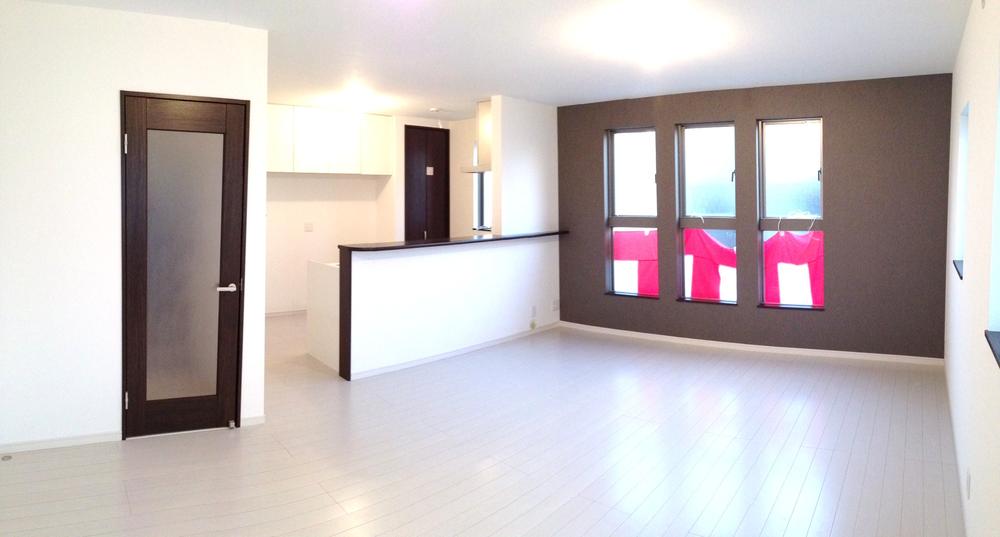 Second floor LDK that bright sunshine is plugged
明るい陽射しが差し込む2階LDK
Entrance玄関 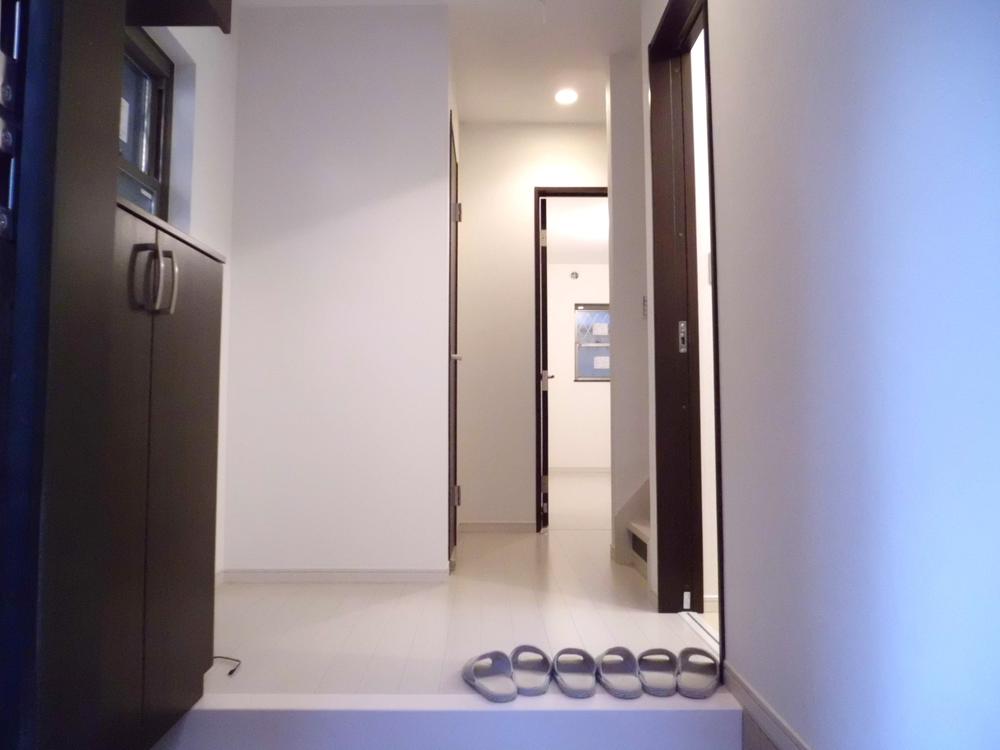 Entrance (November 2013) Shooting
玄関(2013年11月)撮影
Kitchenキッチン 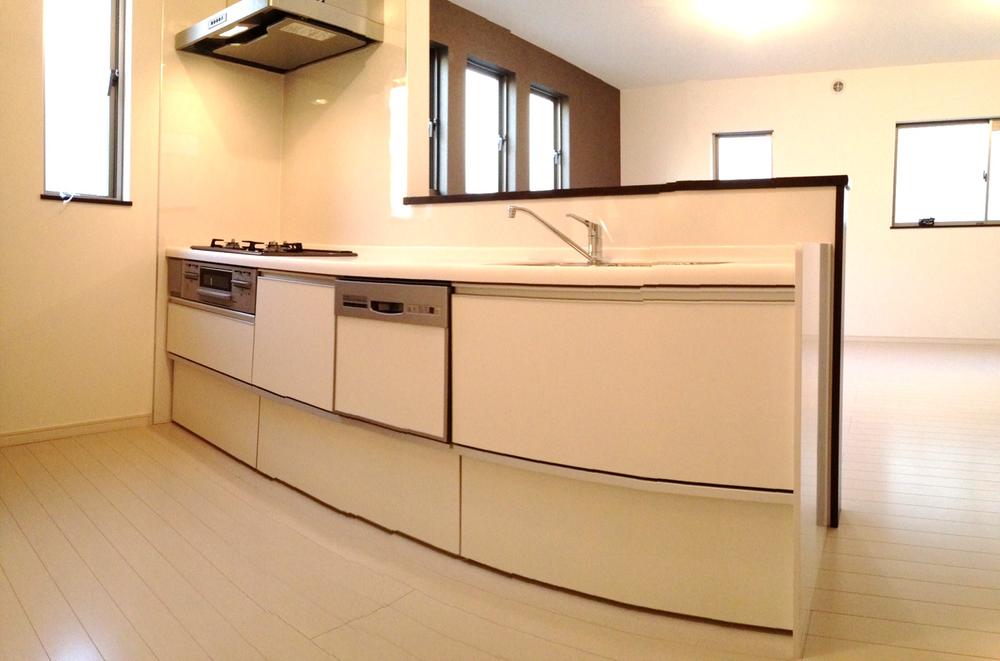 Artificial marble top plate ・ With dishwasher Cleanup Rakuera In the kitchen behind the, With pantry
人工大理石天板・食器洗い乾燥機付きクリナップ ラクエラ
キッチン後ろ側には、パントリー付き
Non-living roomリビング以外の居室 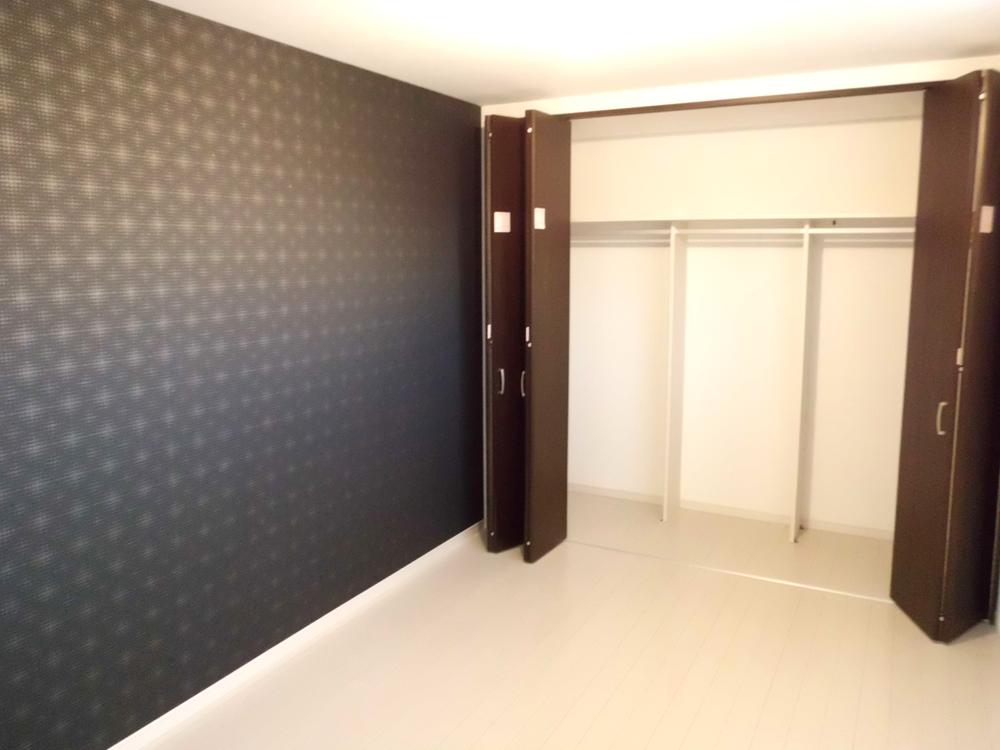 Bedroom with cleanliness It is fashionable in the one-point cross to the part of the wall.
清潔感のあるベッドルーム
壁の一部にワンポイントクロスでお洒落ですよ。
Local appearance photo現地外観写真 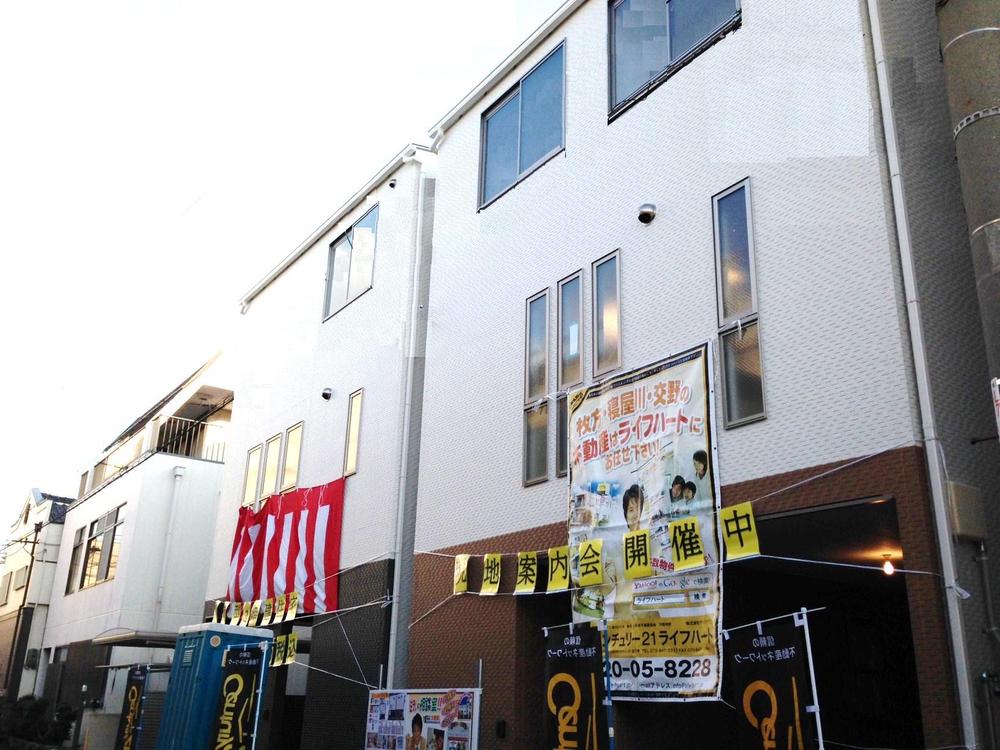 Finally completed a stylish appearance!
スタイリッシュな外観でついに完成!
Non-living roomリビング以外の居室 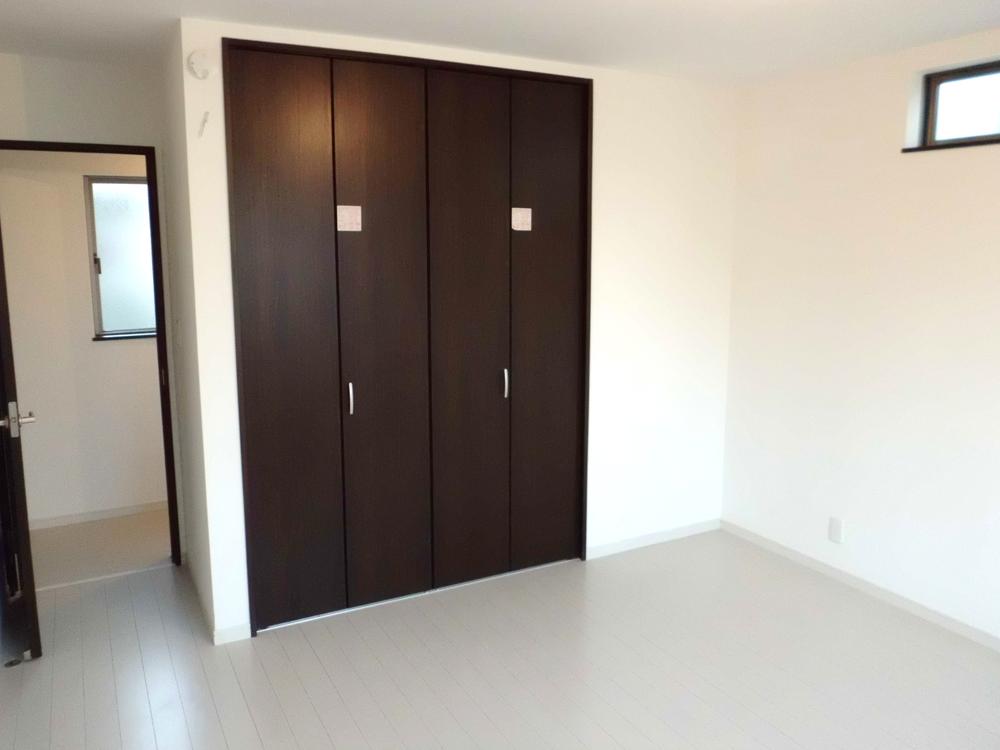 3F Western-style will always enter the natural light.
3F洋室はいつも自然の明かりが入り込みます。
Livingリビング 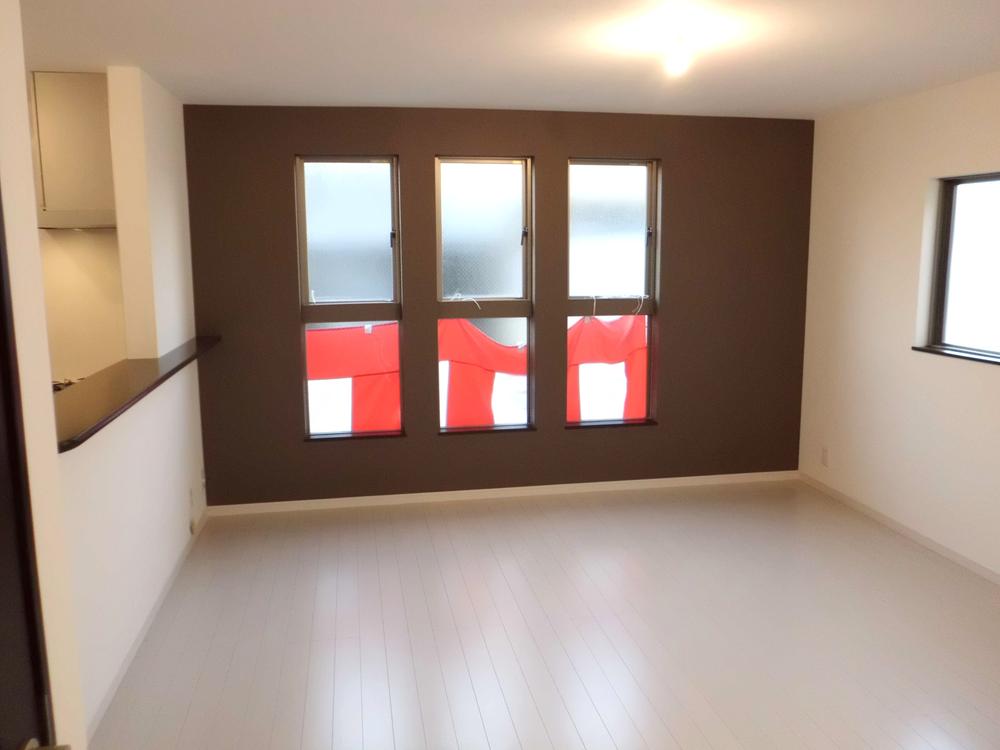 Indoor (11 May 2013) Shooting
室内(2013年11月)撮影
Other introspectionその他内観 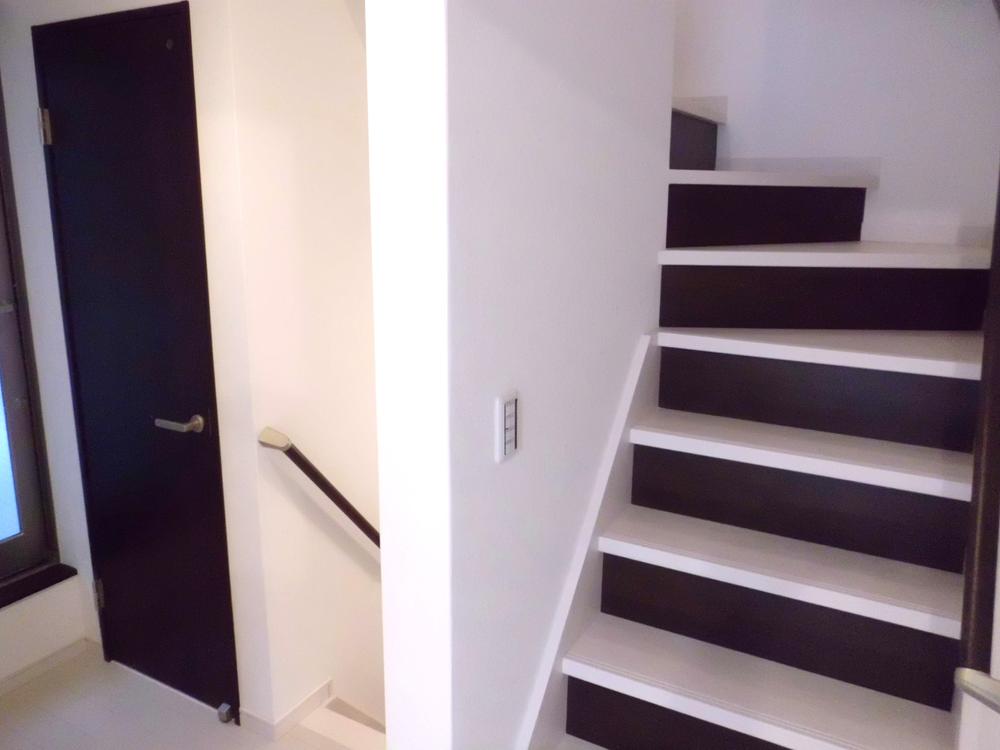 It is very bright with large windows in the staircase part.
階段部分に大きな窓があり大変明るいです。
Toiletトイレ 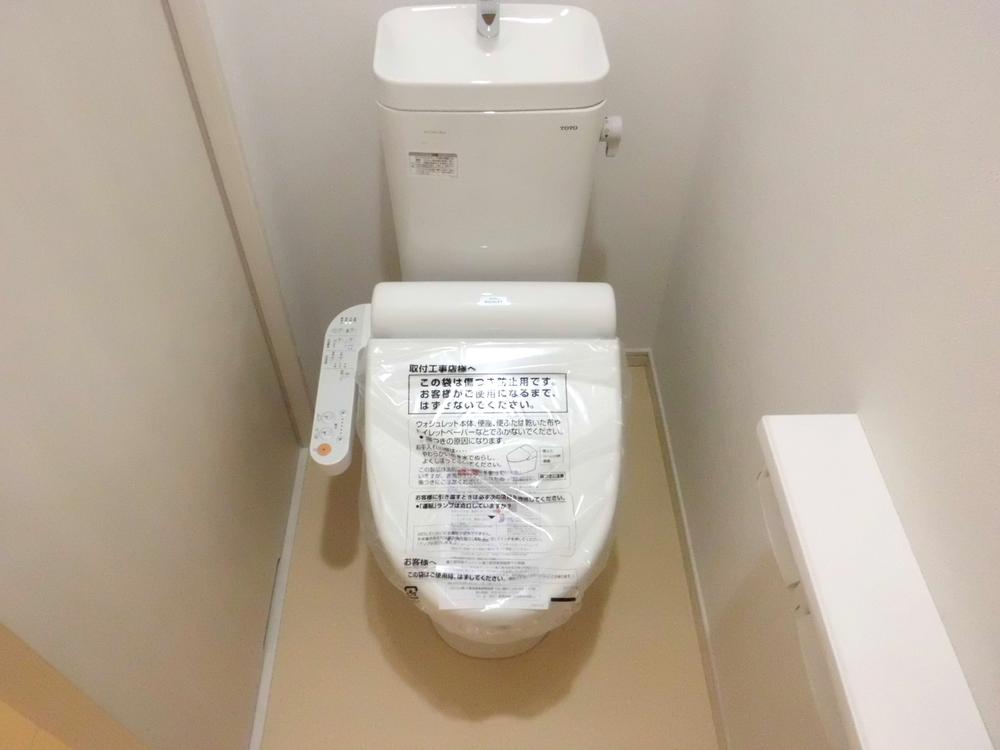 Indoor (11 May 2013) Shooting
室内(2013年11月)撮影
Wash basin, toilet洗面台・洗面所 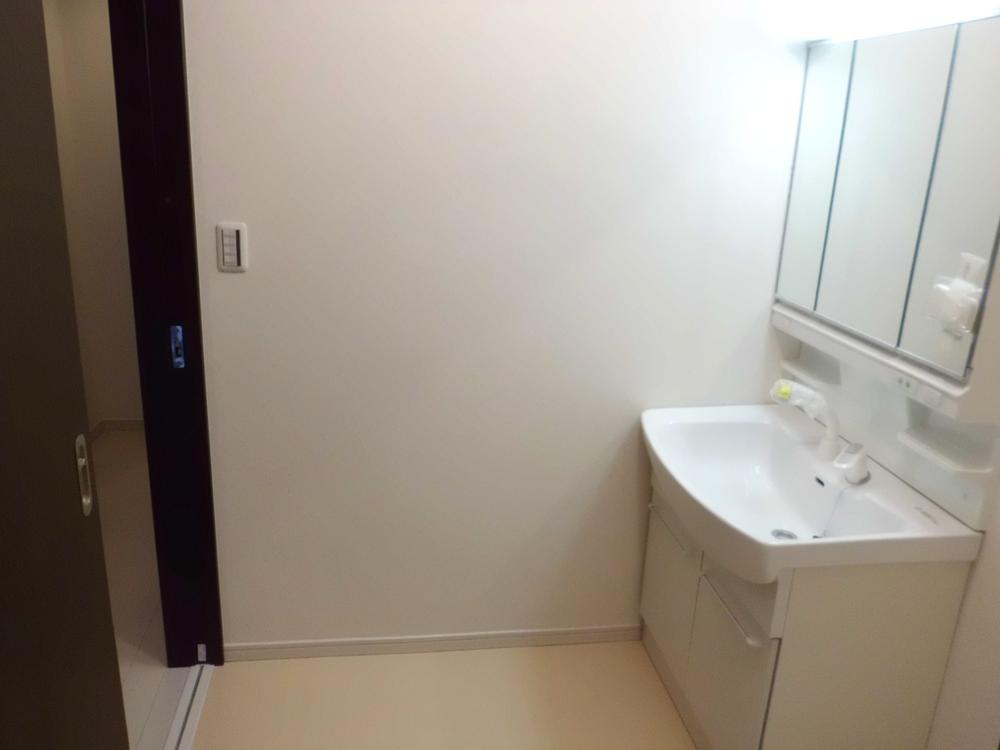 Wash room and spacious
ゆったりとした洗面室
Bathroom浴室 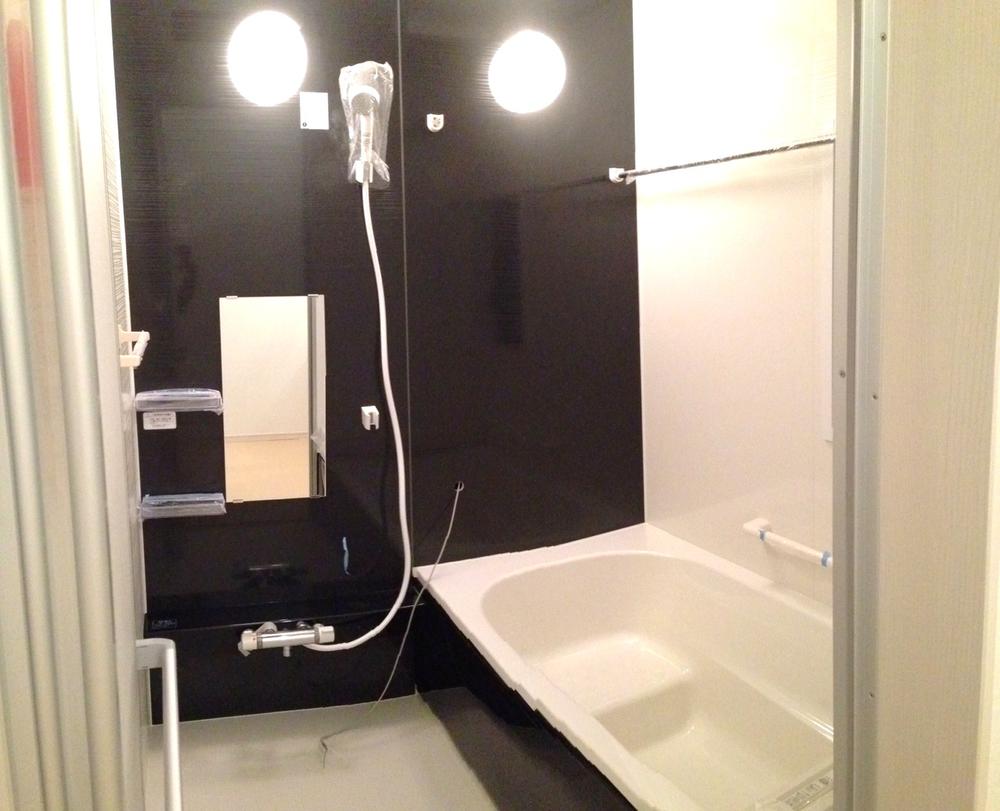 1616 type unit bus with the dryer
1616タイプの乾燥機付ユニットバス
Receipt収納 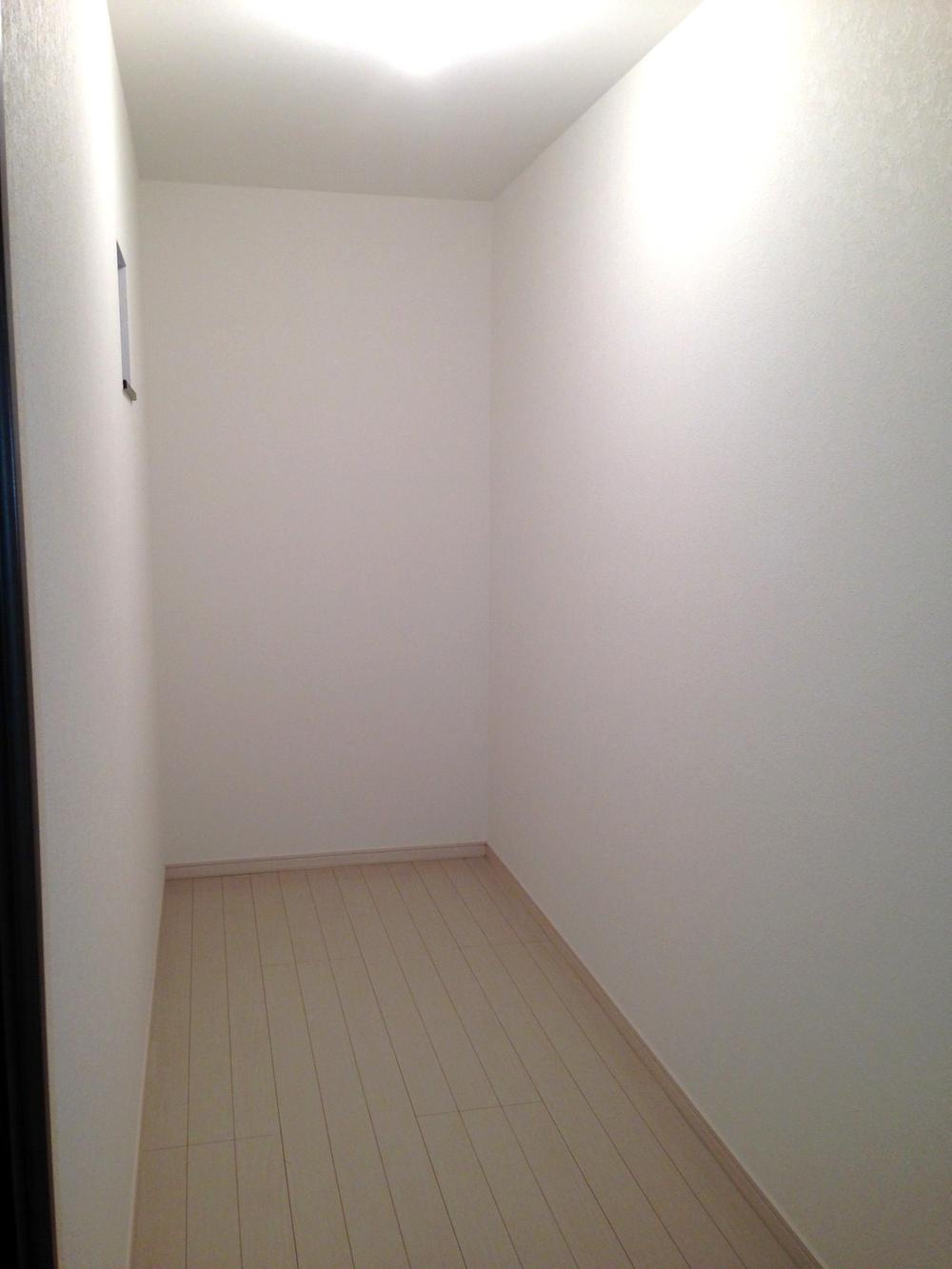 1F entrance next to 2.5 Pledge of large storage ・ Camping equipment and storage allowed to snowboard!
1F玄関横に2.5帖の大型収納・キャンプ用品やスノーボードまで収納可!
Kitchenキッチン 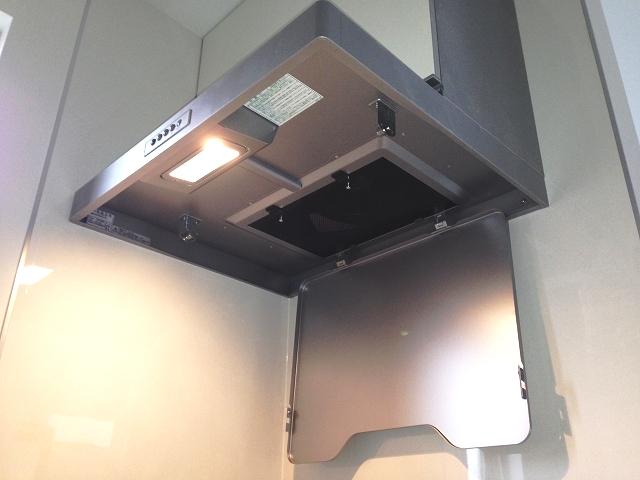 Adopt a range hood of your easy-care design
お手入れしやすい設計のレンジフードを採用
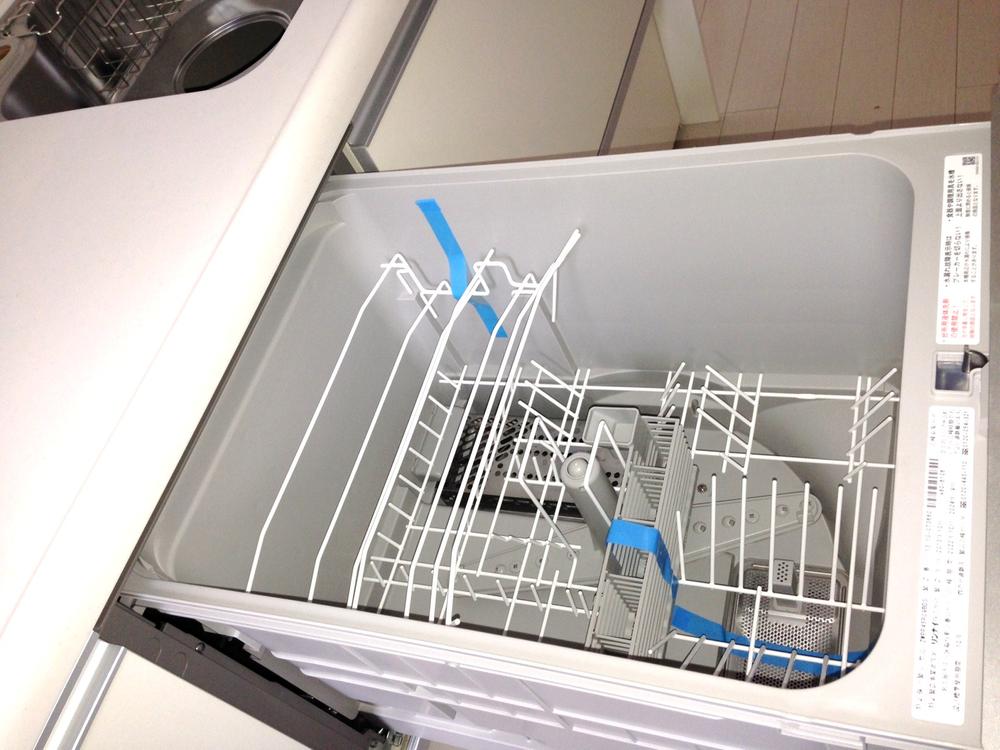 Dishwasher standard
食器洗い乾燥機標準
Balconyバルコニー 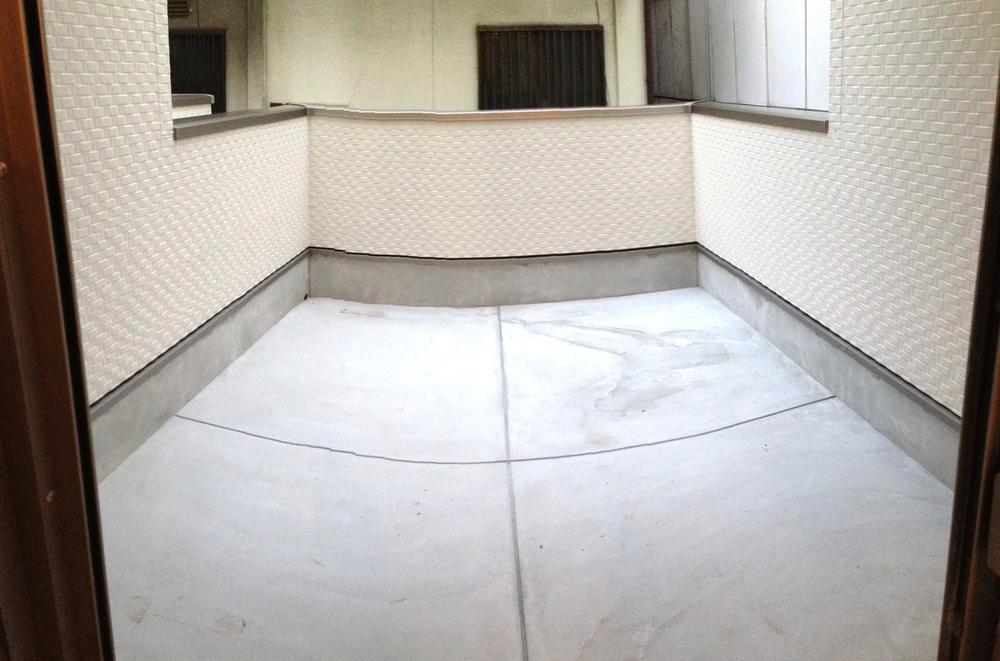 November 23 (local balcony) waterproof treatment also solid.
11月23日(現地バルコニー)防水処理もしっかりしています。
Livingリビング 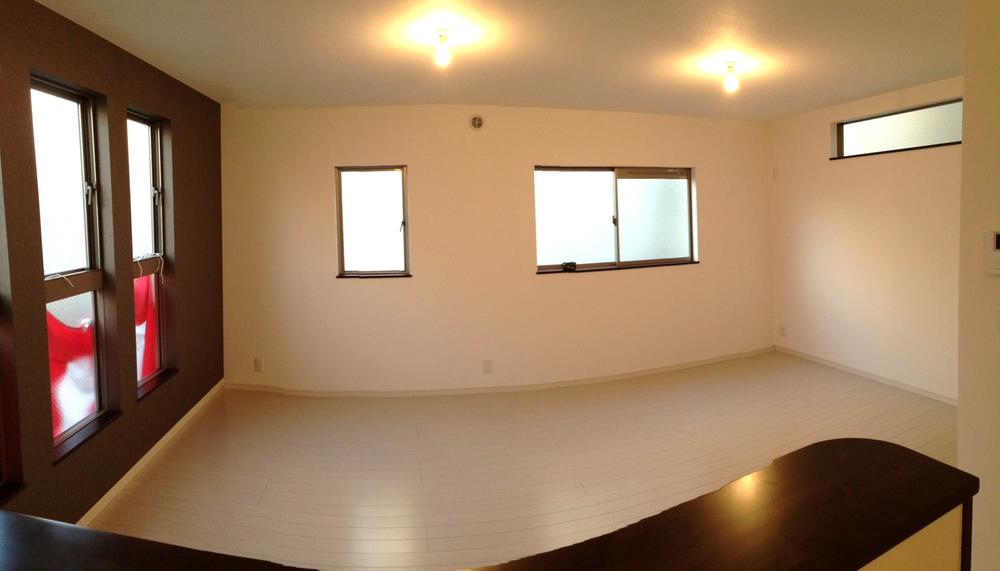 Spacious 18 Pledge of living dining! Panasonic of joinery ・ Flooring
広々とした18帖のリビングダイニング!Panasonicの建具・フローリング
Primary school小学校 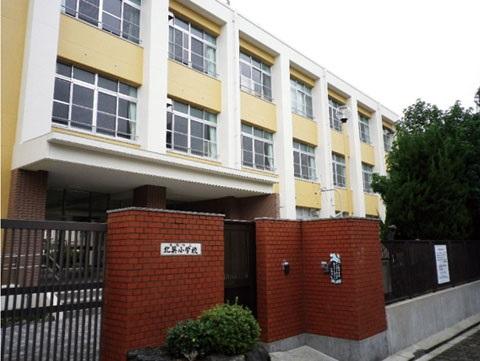 485m to Osaka Municipal Kita Tatsumi Elementary School
大阪市立北巽小学校まで485m
Floor plan間取り図 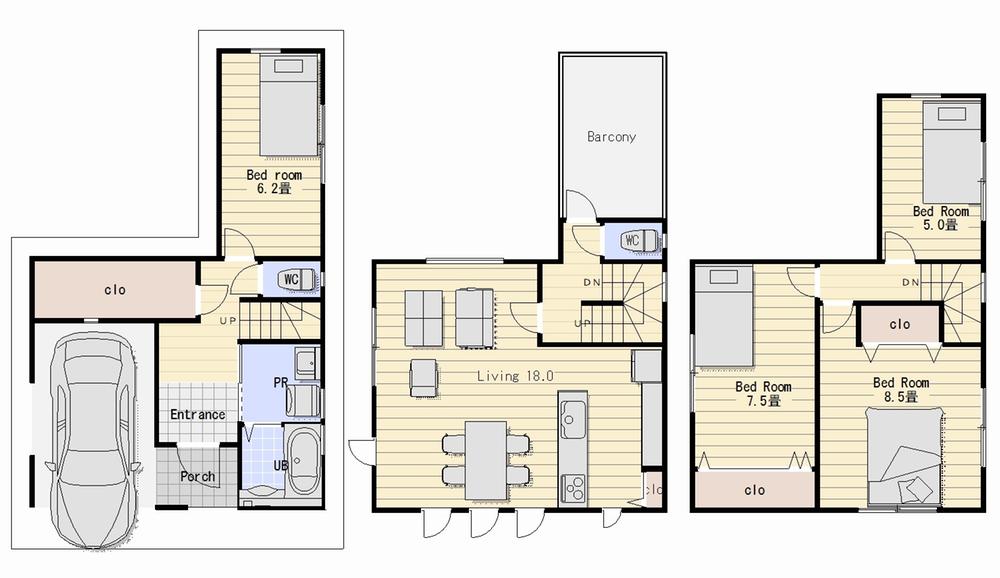 (No. 1 point), Price 28.8 million yen, 4LDK+S, Land area 68.7 sq m , Building area 119.87 sq m
(1号地)、価格2880万円、4LDK+S、土地面積68.7m2、建物面積119.87m2
The entire compartment Figure全体区画図 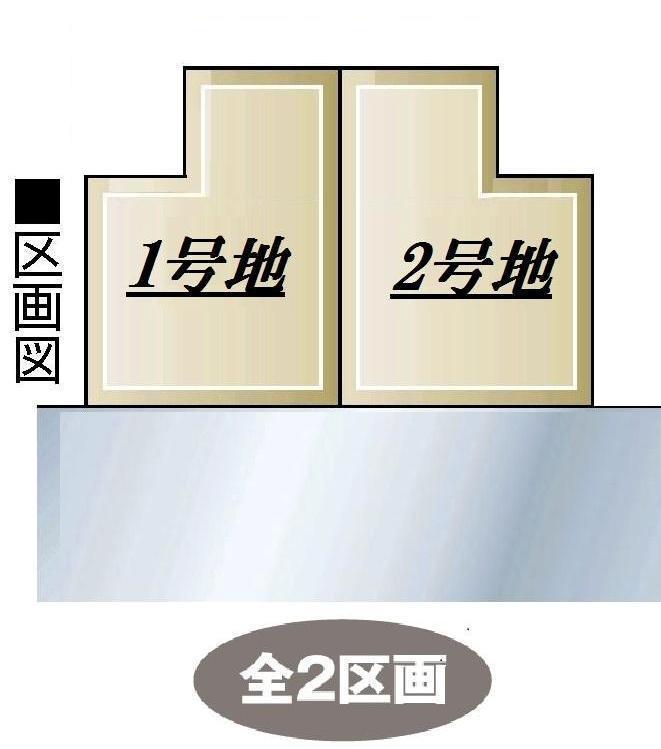 Limited two-compartment
限定2区画
Local guide map現地案内図 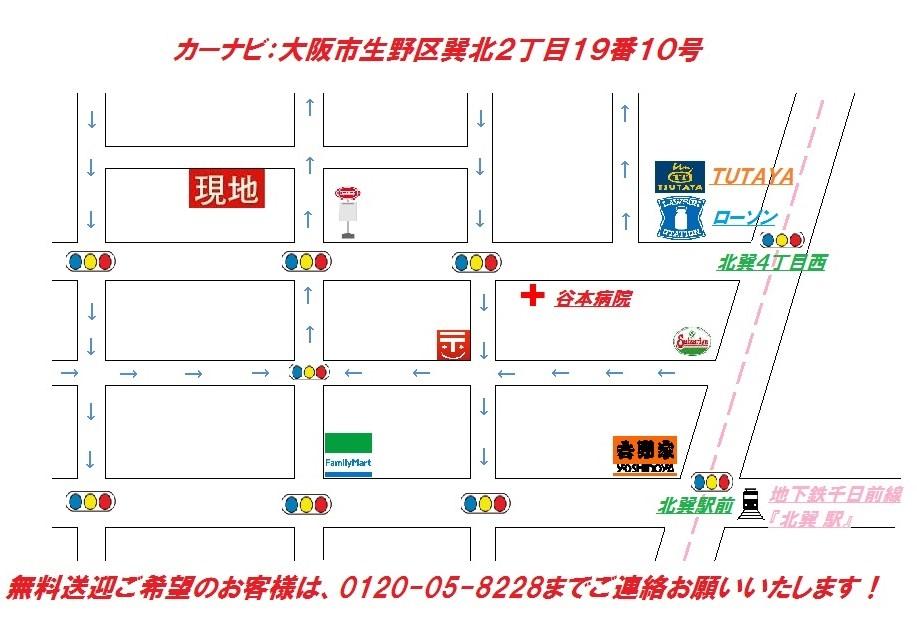 Osaka Ikuno-ku, Tatsumikita 2-chome 19th
大阪市生野区巽北2丁目19番
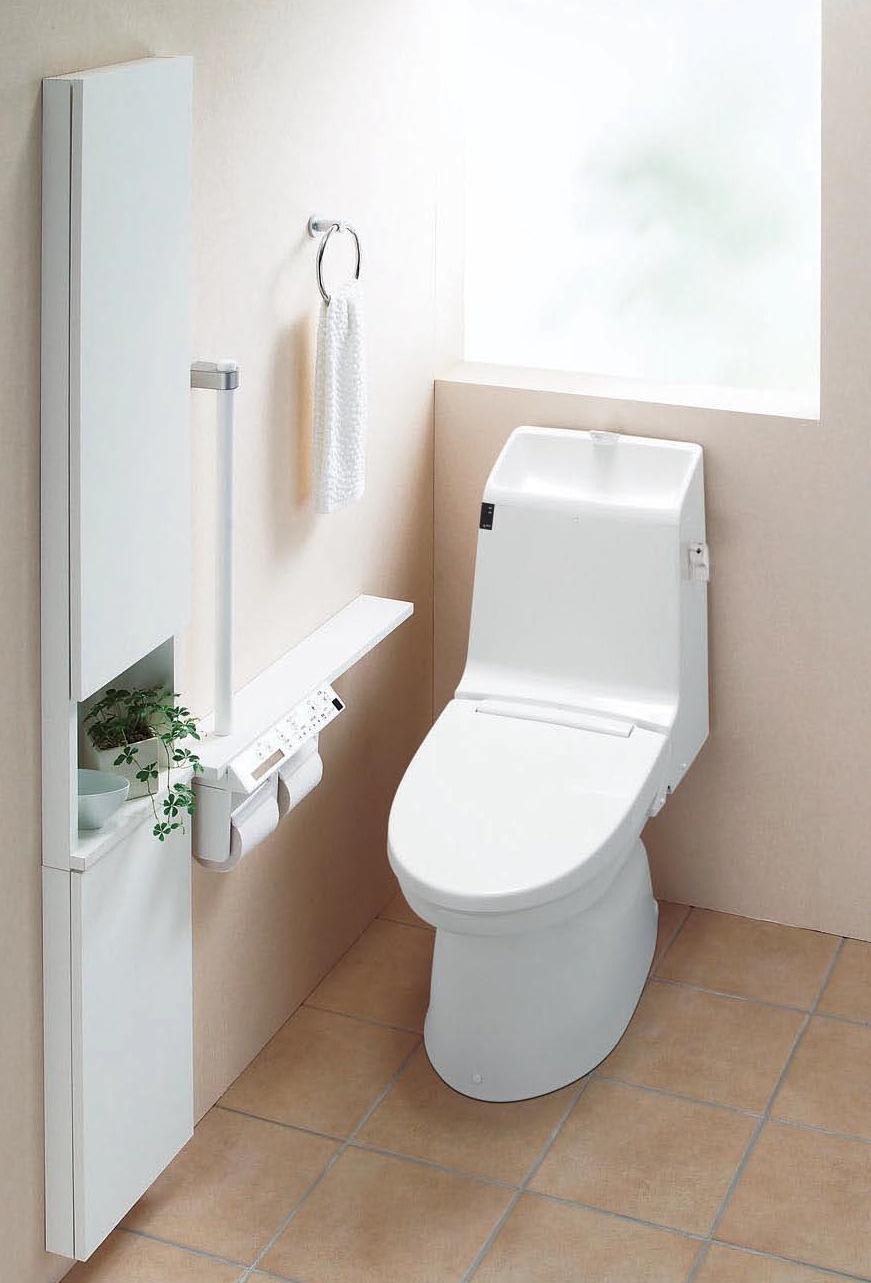 Toilet
トイレ
Kitchenキッチン 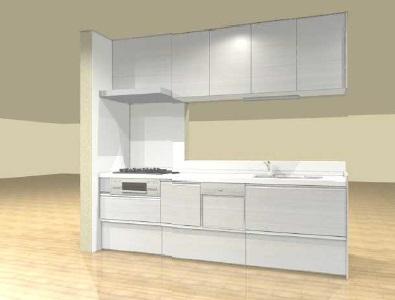 Cleanup Corporation Rakuera
クリナップ ラクエラ
Wash basin, toilet洗面台・洗面所 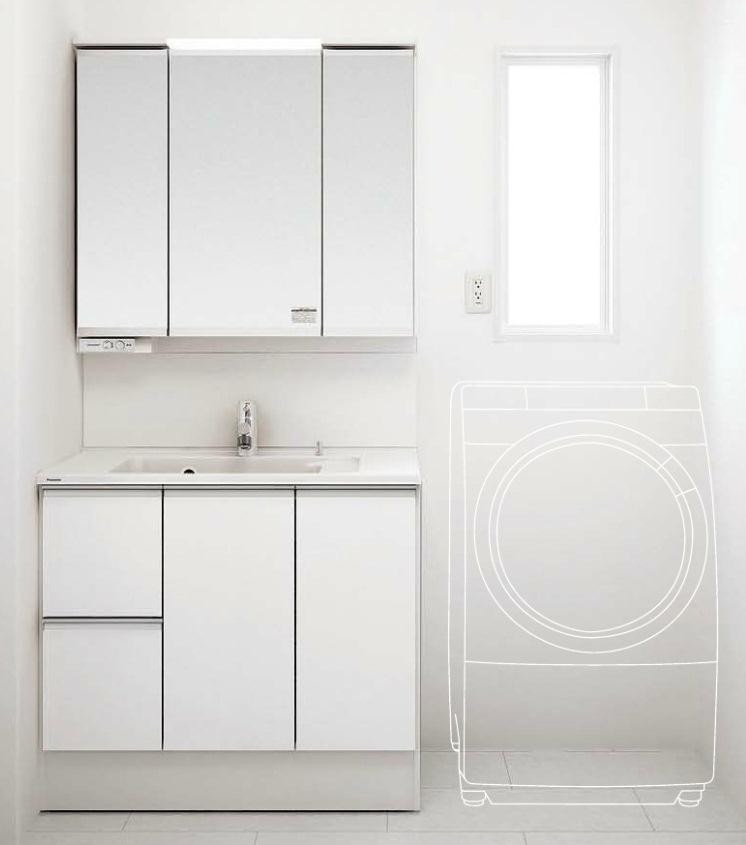 Bathroom vanity
洗面化粧台
Bathroom浴室 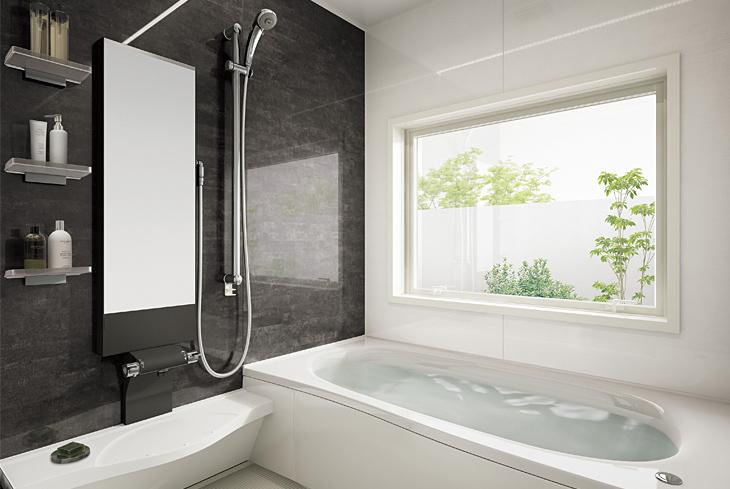 unit bus
ユニットバス
Otherその他 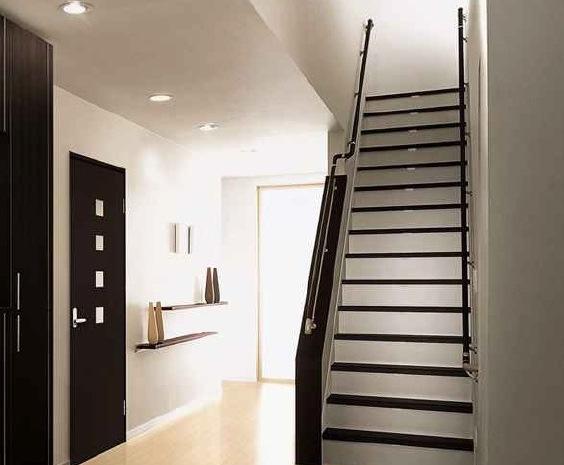 Panasonic joinery ・ Entrance storage ・ Floor
パナソニック建具・玄関収納・フロアー
Presentプレゼント 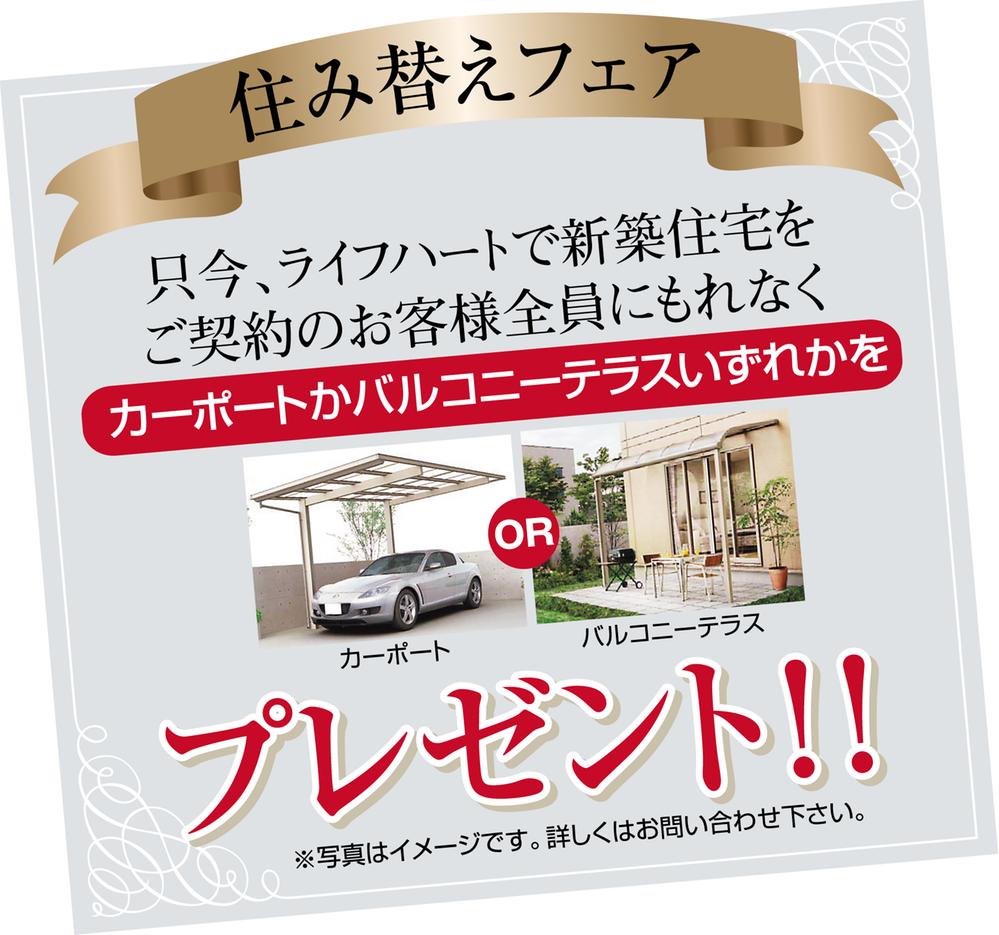 Carport or balcony terrace gift to everyone of your conclusion of a contract!
ご成約の皆様にカーポートorバルコニーテラスプレゼント!
Location
| 




























