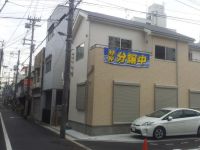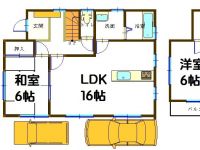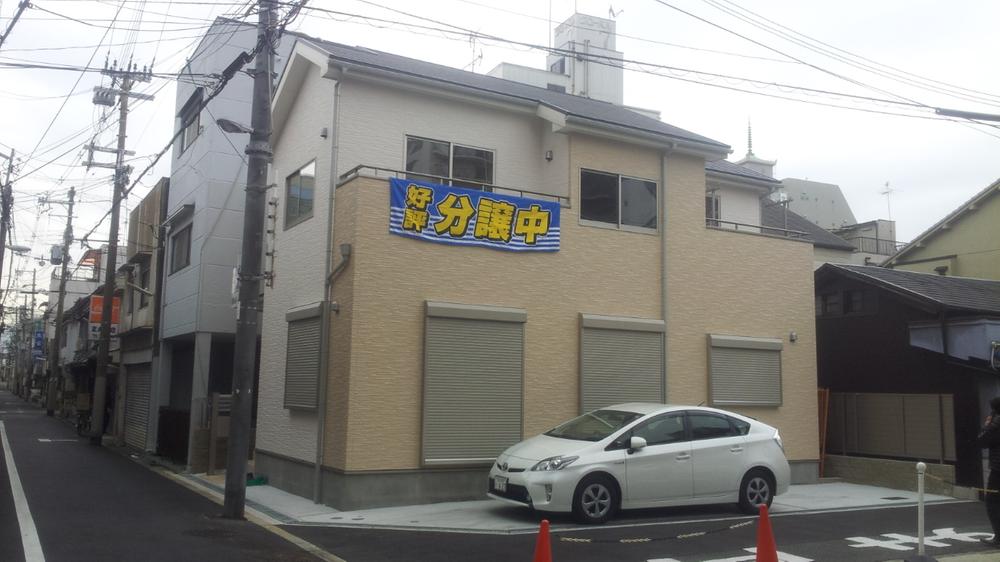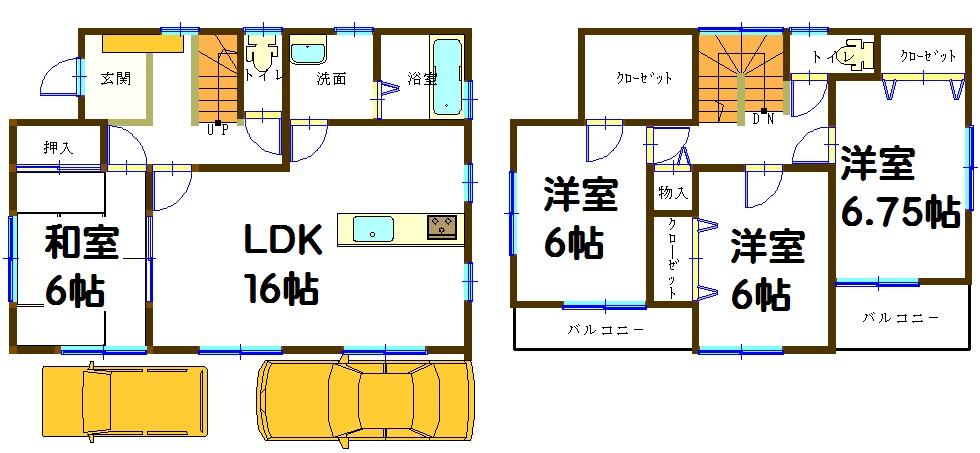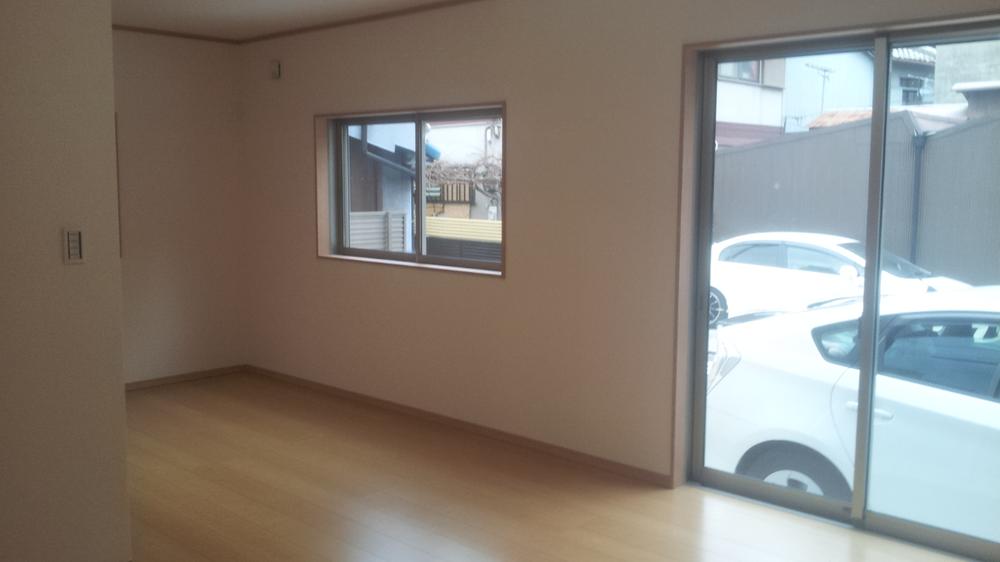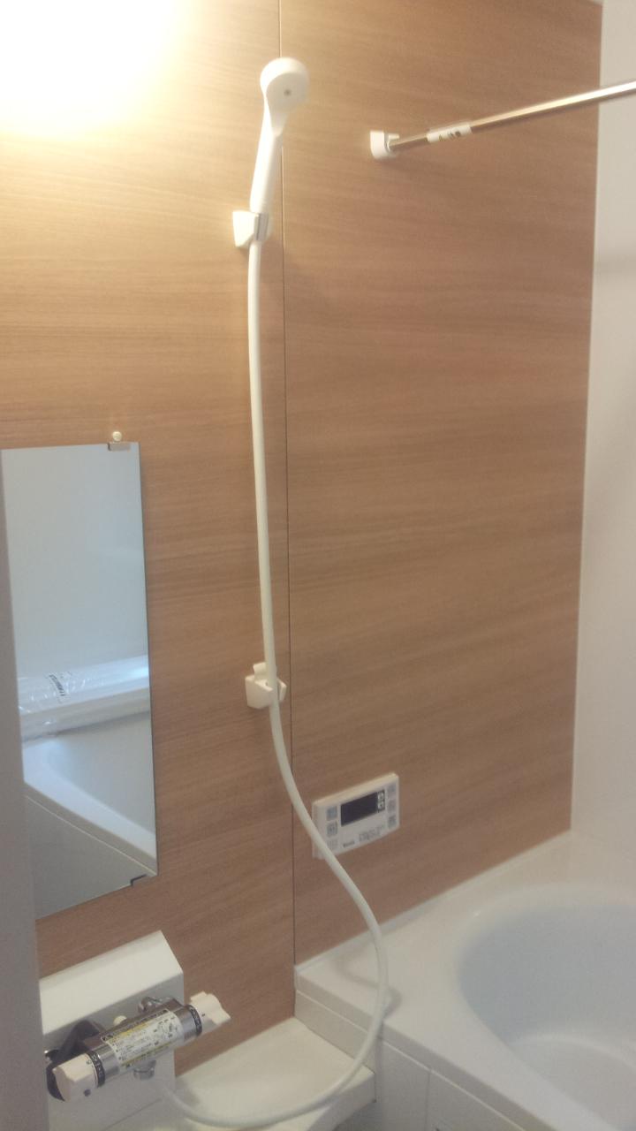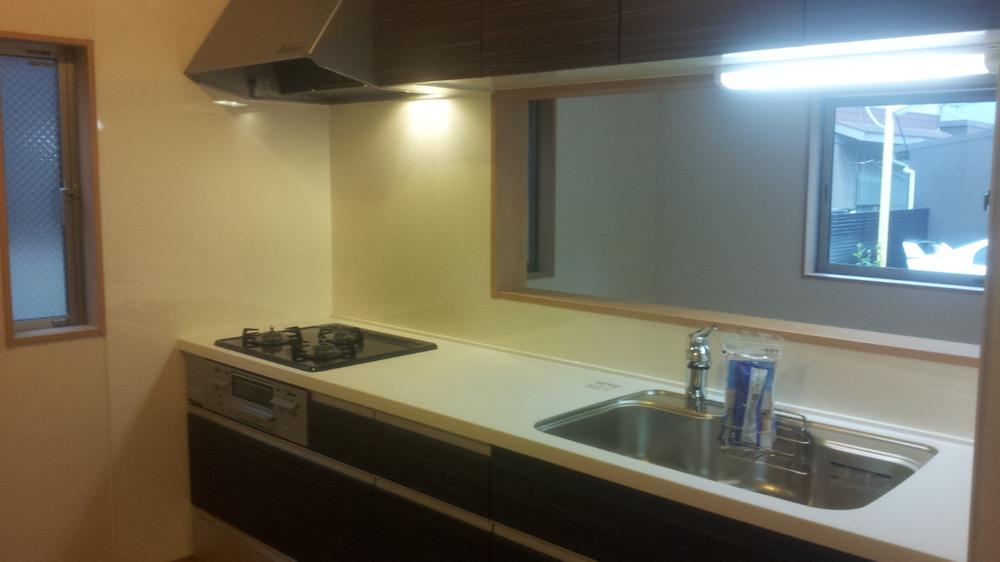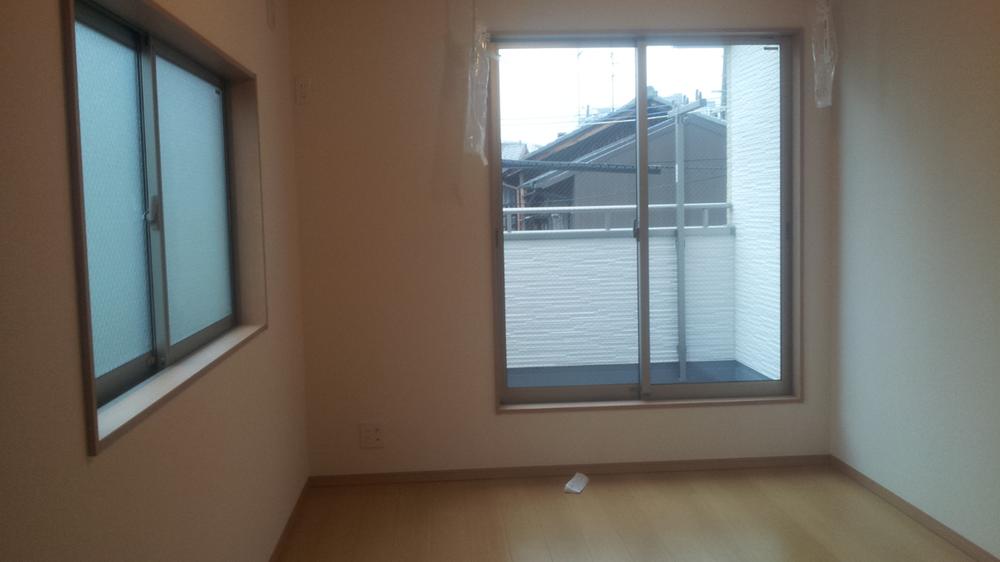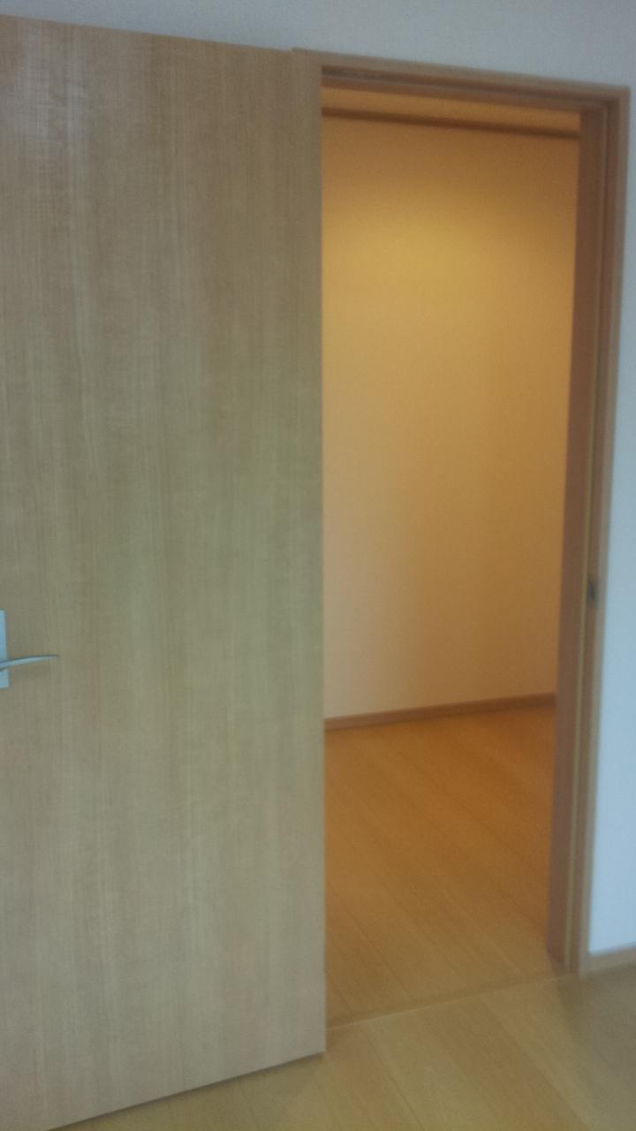|
|
Osaka-shi, Osaka Ikuno-ku,
大阪府大阪市生野区
|
|
JR Osaka Loop Line "Tsuruhashi" walk 11 minutes
JR大阪環状線「鶴橋」歩11分
|
|
Price significantly down! Land 30 square meters 3WAY access per commute ・ School is convenient Each room spacious 6 quires more than + comes with a walk-in closet
価格大幅ダウン!土地30坪 3WAYアクセスにつき通勤・通学便利です 各居室広々6帖以上+ウォークインクローゼットついてます
|
|
■ soil ・ Day ・ Congratulation In the local open house held AM11: 00 ~ sunset ■ Car is two parking Allowed ■ Corner lot per day maximum
■土・日・祝 現地オープンハウス開催中AM11:00 ~ 日没■車2台駐車可です■角地につき日当たり最高
|
Features pickup 特徴ピックアップ | | Measures to conserve energy / Corresponding to the flat-35S / Pre-ground survey / Parking two Allowed / Immediate Available / 2 along the line more accessible / Energy-saving water heaters / Super close / It is close to the city / System kitchen / Bathroom Dryer / Yang per good / Flat to the station / LDK15 tatami mats or more / Corner lot / Japanese-style room / Shaping land / Washbasin with shower / Face-to-face kitchen / Toilet 2 places / Bathroom 1 tsubo or more / 2-story / Double-glazing / Warm water washing toilet seat / Underfloor Storage / The window in the bathroom / TV monitor interphone / Urban neighborhood / Ventilation good / Walk-in closet / All room 6 tatami mats or more / Water filter 省エネルギー対策 /フラット35Sに対応 /地盤調査済 /駐車2台可 /即入居可 /2沿線以上利用可 /省エネ給湯器 /スーパーが近い /市街地が近い /システムキッチン /浴室乾燥機 /陽当り良好 /駅まで平坦 /LDK15畳以上 /角地 /和室 /整形地 /シャワー付洗面台 /対面式キッチン /トイレ2ヶ所 /浴室1坪以上 /2階建 /複層ガラス /温水洗浄便座 /床下収納 /浴室に窓 /TVモニタ付インターホン /都市近郊 /通風良好 /ウォークインクロゼット /全居室6畳以上 /浄水器 |
Event information イベント情報 | | Open House (Please be sure to ask in advance) schedule / Every Saturday, Sunday and public holidays time / 11:00 ~ 17:00 オープンハウス(事前に必ずお問い合わせください)日程/毎週土日祝時間/11:00 ~ 17:00 |
Price 価格 | | 30,800,000 yen 3080万円 |
Floor plan 間取り | | 4LDK + S (storeroom) 4LDK+S(納戸) |
Units sold 販売戸数 | | 1 units 1戸 |
Total units 総戸数 | | 1 units 1戸 |
Land area 土地面積 | | 101.19 sq m (registration) 101.19m2(登記) |
Building area 建物面積 | | 103.92 sq m (registration) 103.92m2(登記) |
Driveway burden-road 私道負担・道路 | | 24.8 sq m , North 3.6m width (contact the road width 9m), West 2.6m width (contact the road width 9m) 24.8m2、北3.6m幅(接道幅9m)、西2.6m幅(接道幅9m) |
Completion date 完成時期(築年月) | | July 2013 2013年7月 |
Address 住所 | | Osaka-shi, Osaka Ikuno-ku, Tsuruhashi 4-14-1 大阪府大阪市生野区鶴橋4-14-1 |
Traffic 交通 | | JR Osaka Loop Line "Tsuruhashi" walk 11 minutes
Subway Sennichimae Line "Tsuruhashi" walk 11 minutes JR大阪環状線「鶴橋」歩11分
地下鉄千日前線「鶴橋」歩11分
|
Related links 関連リンク | | [Related Sites of this company] 【この会社の関連サイト】 |
Contact お問い合せ先 | | e- Grant (Ltd.) TEL: 0800-805-3899 [Toll free] mobile phone ・ Also available from PHS
Caller ID is not notified
Please contact the "saw SUUMO (Sumo)"
If it does not lead, If the real estate company e-グラント(株)TEL:0800-805-3899【通話料無料】携帯電話・PHSからもご利用いただけます
発信者番号は通知されません
「SUUMO(スーモ)を見た」と問い合わせください
つながらない方、不動産会社の方は
|
Building coverage, floor area ratio 建ぺい率・容積率 | | 80% ・ 200% 80%・200% |
Time residents 入居時期 | | Immediate available 即入居可 |
Land of the right form 土地の権利形態 | | Ownership 所有権 |
Structure and method of construction 構造・工法 | | Wooden 2-story (framing method) 木造2階建(軸組工法) |
Other limitations その他制限事項 | | Set-back: already, Quasi-fire zones, Corner-cutting Yes セットバック:済、準防火地域、隅切り有 |
Overview and notices その他概要・特記事項 | | Facilities: Public Water Supply, This sewage, City gas, Parking: Garage 設備:公営水道、本下水、都市ガス、駐車場:車庫 |
Company profile 会社概要 | | <Mediation> governor of Osaka Prefecture (1) No. 057006 e- Grant Co. Yubinbango558-0042 Osaka Sumiyoshi-ku, Tonotsuji 2-3-4 <仲介>大阪府知事(1)第057006号e-グラント(株)〒558-0042 大阪府大阪市住吉区殿辻2-3-4 |
