New Homes » Kansai » Osaka prefecture » Izumi City
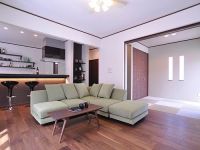 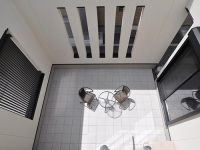
| | Izumi City, Osaka 大阪府和泉市 |
| Senboku high-speed rail, "Izumi center" 8 minutes Hatsugano 3-chome, walk 7 minutes by bus 泉北高速鉄道「和泉中央」バス8分はつが野3丁目歩7分 |
| NEW model house 3 House Grand Opening! NEWモデルハウス3邸グランドオープン! |
| Please envision the lives of your family ideal in spread more and more, "this Once the house in could live ..." imagination "Premier Town Hatsugano II". Variations rich compartment and the price is also attractive to suit your lifestyle! Full of hopes and dreams, Crush of the future will start from here. 「こんなお家で暮らせたら…」イマジネーションをどんどん広げて「プレミアタウンはつが野II」でご家族の理想の暮らしを思い描いてください。ライフスタイルに合わせたバリエーション豊かな区画と価格も魅力!夢と希望に満ちた、ときめきの未来がここからはじまります。 |
Local guide map 現地案内図 | | Local guide map 現地案内図 | Features pickup 特徴ピックアップ | | Parking two Allowed / Land 50 square meters or more / LDK18 tatami mats or more / System kitchen / Yang per good / All room storage / A quiet residential area / Or more before road 6m / Corner lot / Starting station / Shaping land / Face-to-face kitchen / 2-story / The window in the bathroom / Leafy residential area / Walk-in closet / City gas / Maintained sidewalk / Readjustment land within 駐車2台可 /土地50坪以上 /LDK18畳以上 /システムキッチン /陽当り良好 /全居室収納 /閑静な住宅地 /前道6m以上 /角地 /始発駅 /整形地 /対面式キッチン /2階建 /浴室に窓 /緑豊かな住宅地 /ウォークインクロゼット /都市ガス /整備された歩道 /区画整理地内 | Event information イベント情報 | | Model House (please visitors to direct local) schedule / Every Saturday and Sunday time / 10:00 ~ 18:00 ※ Weekday of your tour also please feel free to call us! モデルハウス(直接現地へご来場ください)日程/毎週土日時間/10:00 ~ 18:00※平日のご見学もお気軽にお電話ください! | Property name 物件名 | | Premier Town Hatsugano 2 Phase 2 プレミアタウンはつが野2第2期 | Price 価格 | | 33,400,000 yen 3340万円 | Floor plan 間取り | | 4LDK 4LDK | Units sold 販売戸数 | | 33 units 33戸 | Total units 総戸数 | | 83 units 83戸 | Land area 土地面積 | | 171.6 sq m ~ 256.98 sq m (51.90 tsubo ~ 77.73 tsubo) (measured) 171.6m2 ~ 256.98m2(51.90坪 ~ 77.73坪)(実測) | Building area 建物面積 | | 93 sq m (28.13 square meters) 93m2(28.13坪) | Completion date 完成時期(築年月) | | Three months after the contract 契約後3ヶ月 | Address 住所 | | Osaka Izumi City Hatsugano 3-chome 大阪府和泉市はつが野3丁目 | Traffic 交通 | | Senboku high-speed rail, "Izumi center" 8 minutes Hatsugano 3-chome, walk 7 minutes by bus 泉北高速鉄道「和泉中央」バス8分はつが野3丁目歩7分
| Related links 関連リンク | | [Related Sites of this company] 【この会社の関連サイト】 | Contact お問い合せ先 | | (Ltd.) AzumaAkira construction TEL: 0800-603-2812 [Toll free] mobile phone ・ Also available from PHS
Caller ID is not notified
Please contact the "saw SUUMO (Sumo)"
If it does not lead, If the real estate company (株)東昌建設TEL:0800-603-2812【通話料無料】携帯電話・PHSからもご利用いただけます
発信者番号は通知されません
「SUUMO(スーモ)を見た」と問い合わせください
つながらない方、不動産会社の方は
| Most price range 最多価格帯 | | 33 million yen (9 units) 3300万円台(9戸) | Building coverage, floor area ratio 建ぺい率・容積率 | | Kenpei rate: 60%, Volume ratio: 200% 建ペい率:60%、容積率:200% | Time residents 入居時期 | | Consultation 相談 | Land of the right form 土地の権利形態 | | Ownership 所有権 | Structure and method of construction 構造・工法 | | Wooden 2-story (2 × 4 construction method) 木造2階建(2×4工法) | Use district 用途地域 | | One middle and high 1種中高 | Land category 地目 | | Residential land 宅地 | Overview and notices その他概要・特記事項 | | Building confirmation number: No. H24 confirmation architecture NDA 02,575 other 建築確認番号:第H24確認建築防大02575号他 | Company profile 会社概要 | | <Employer ・ Marketing alliance (agency)> governor of Osaka (3) No. 049510 (company) Osaka Building Lots and Buildings Transaction Business Association (Corporation) Kinki district Real Estate Fair Trade Council member (Ltd.) AzumaAkira construction Yubinbango595-0025 Osaka Izumiotsu Asahimachi 1-3 <事業主・販売提携(代理)>大阪府知事(3)第049510号(社)大阪府宅地建物取引業協会会員 (公社)近畿地区不動産公正取引協議会加盟(株)東昌建設〒595-0025 大阪府泉大津市旭町1-3 |
Livingリビング 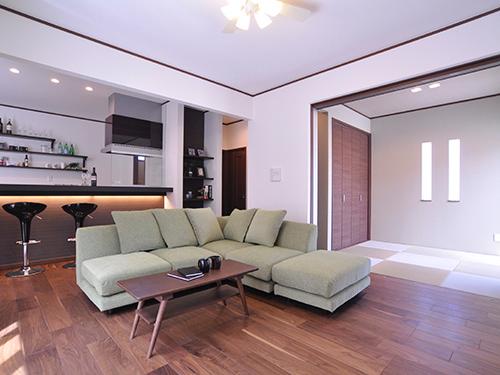 Adopt a black walnut flooring astringency increases enough to wear "natural wood flooring adults fall in love.". (71 No. land model house)
「大人が惚れ込む天然木フローリング」使い込むほどに渋みが増すブラックウォルナットのフローリングを採用。(71号地モデルハウス)
Garden庭 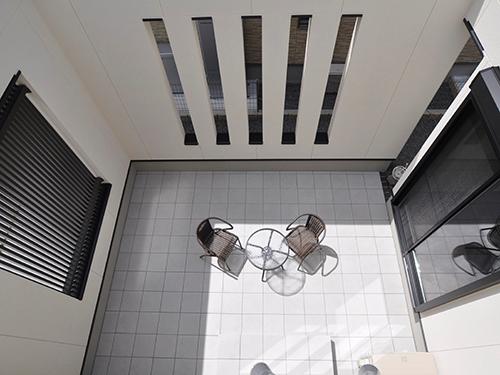 The holiday of late brunch in the courtyard in the morning. Spend a relaxing time without worrying about the eyes of around.
休日の朝は中庭で遅めのブランチを。周りの目を気にせずにリラックスした時間を過ごせます。
Kitchenキッチン 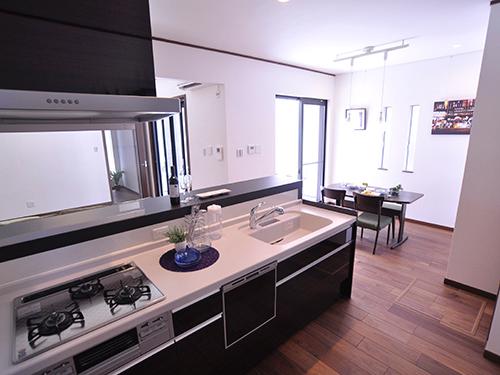 While passing your favorite music in the yearning of the bar counter, Image of a hot restful adult time at home.
憧れのバーカウンターで好きな音楽を流しながら、自宅でほっと安らげる大人の時間をイメージ。
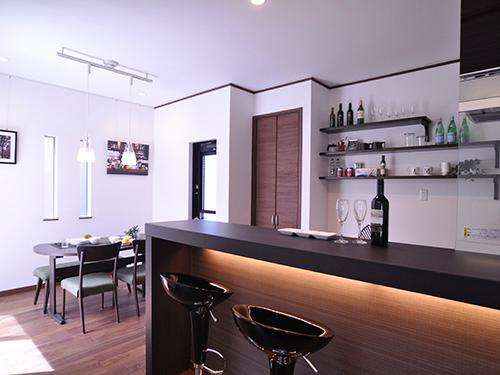 Set up a counter decorate the sake of the hobby is the kitchen back.
キッチン背面には趣味のお酒を飾れるカウンターを設置。
Livingリビング 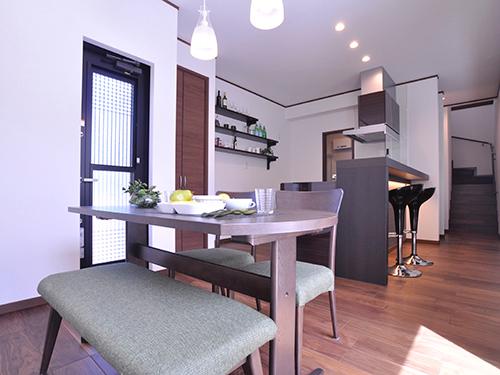 Relax without hesitation with your favorite place is everyone invited friends, Open home image.
友人を招いてみんなが好きな場所で気兼ねなくくつろぐ、オープンな家庭をイメージ。
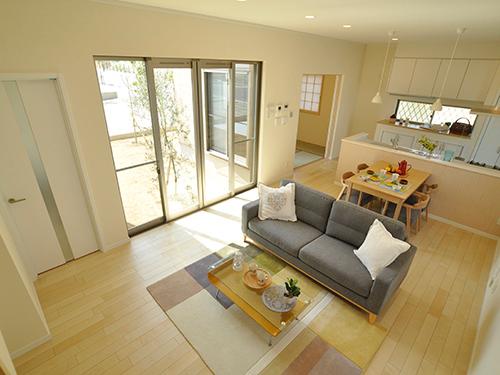 Space with a bright and airy living dining kitchen, which is designed so as to surround the garden. (72 No. land model house)
庭を囲むように設計されたリビングダイニングキッチンは明るく開放感のある空間。(72号地モデルハウス)
Kitchenキッチン 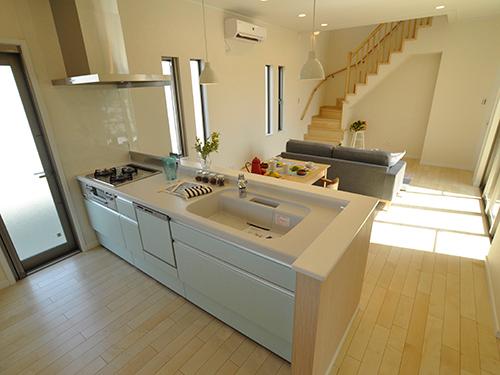 Refreshing kitchen adopts happy kitchen board and the latest equipment to mom with cleanliness.
清潔感のあるさわやかなキッチンはママにもうれしいキッチンボードや最新設備を採用。
Other introspectionその他内観 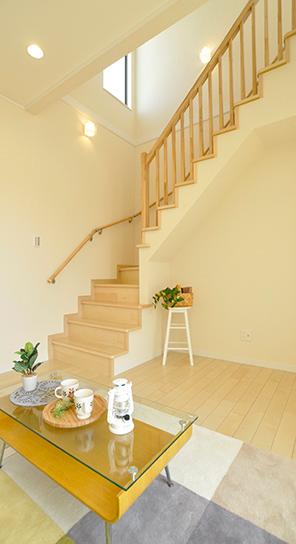 To design a staircase in the living room, "I'm home ・ Basic communication of Welcome home "is, of course, Because it can also feel how the family, Is born naturally dialogue.
リビング内に階段を設計することで、「ただいま・おかえり」の基本コミュニケーションはもちろん、家族の様子も感じることができるので、自然に対話が生まれます。
Non-living roomリビング以外の居室 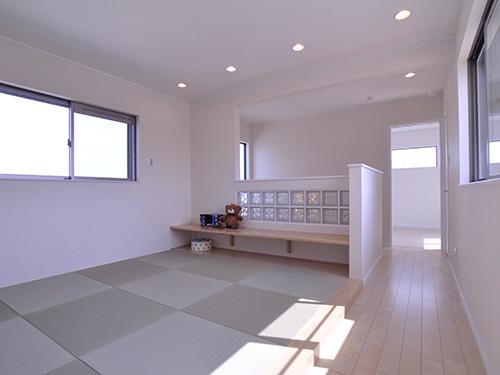 Family room to accommodate flexible as the future of the children's room.
将来の子ども部屋としてフレキシブルに対応できるファミリールーム。
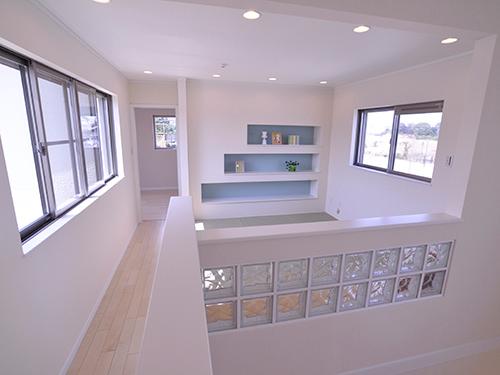 Also sticking to the interior!
インテリアにもこだわります!
Livingリビング 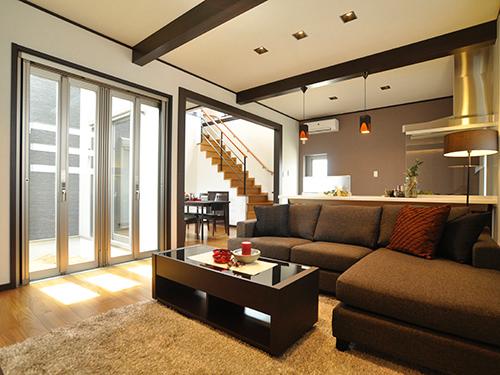 In the center of the house, It arranged a courtyard with a symbol tree to symbolize the family ties, "the house that connects the tradition and the future.". (49 No. land model house)
家の中心に、家族のつながりを象徴するシンボルツリーのある中庭を配した「伝統と未来を繋ぐ家」。(49号地モデルハウス)
Kitchenキッチン 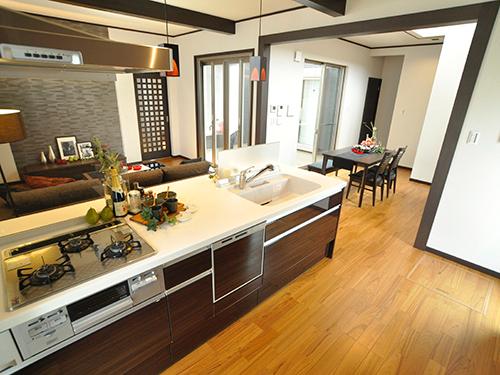 Living-dining surrounding the courtyard
中庭を囲むリビングダイニング
Entrance玄関 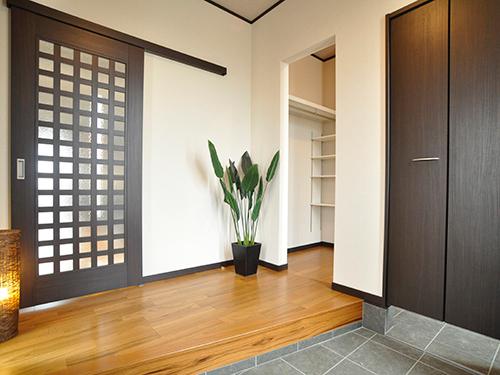 Bright entrance hall, which is spacious and design.
ゆったりと設計された明るい玄関ホール。
Non-living roomリビング以外の居室 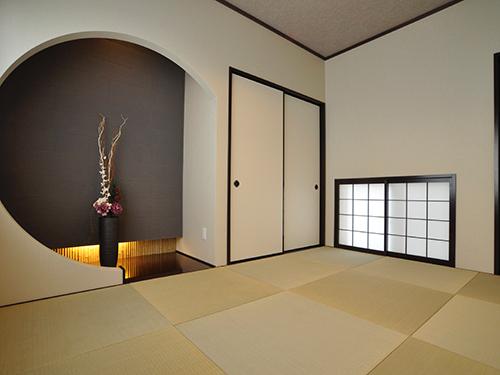 There is a modern alcove and Yukimi shoji with the image of the month, A full-fledged sum space.
月をイメージしたモダンな床の間や雪見障子がある、本格的な和空間。
Other introspectionその他内観 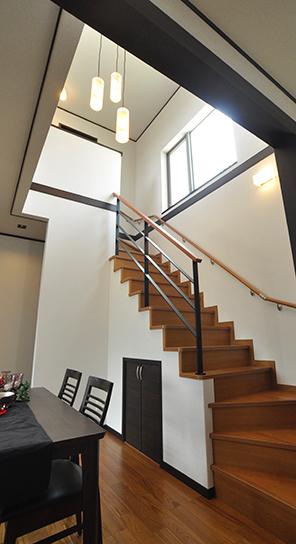 Komu takes the light and wind, Dynamic Fukinuki.
光や風を採り込む、ダイナミックな吹抜。
Bathroom浴室 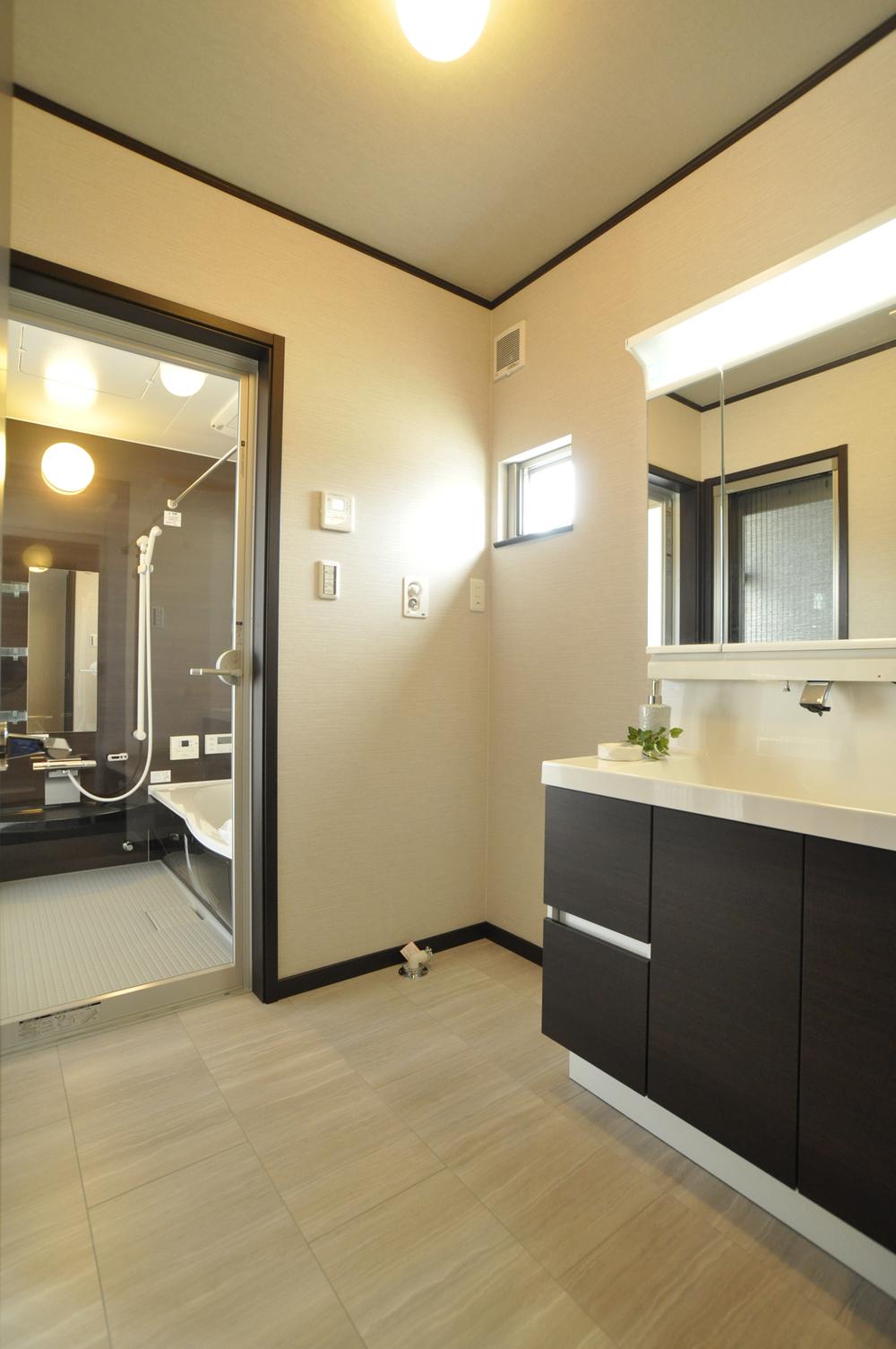 Bathroom (49 No. land model house)
浴室(49号地モデルハウス)
Other introspectionその他内観 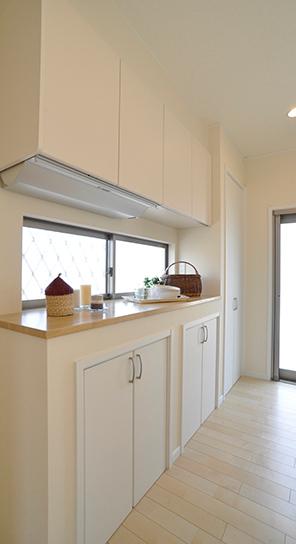 Dining board (72 No. land model house)
ダイニングボード(72号地モデルハウス)
Local appearance photo現地外観写真 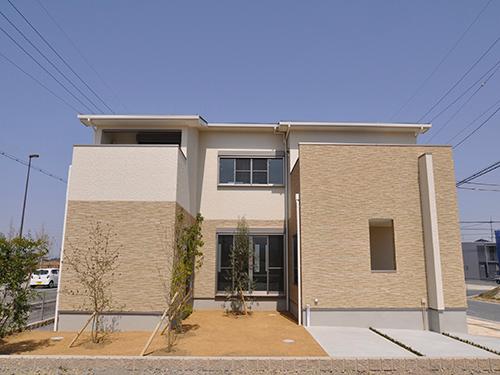 72 No. land model house appearance
72号地モデルハウス外観
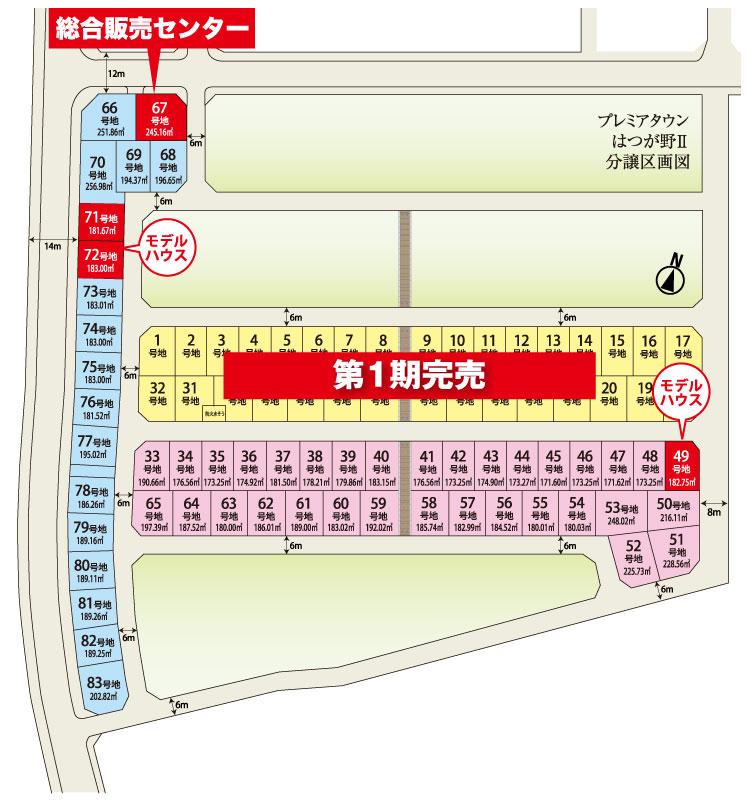 The entire compartment Figure
全体区画図
Park公園 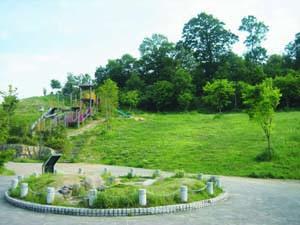 1000m to Kagura Zaki park
かぐらざき公園まで1000m
Library図書館 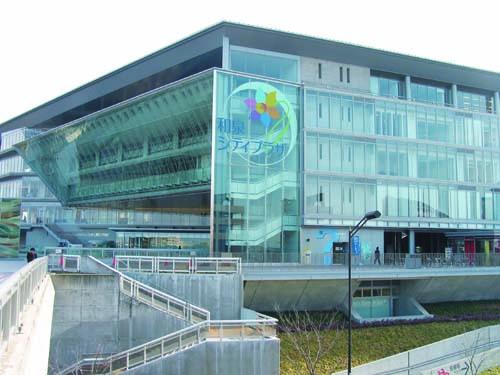 2700m until Izumi Municipal City Plaza Library
和泉市立シティプラザ図書館まで2700m
Primary school小学校 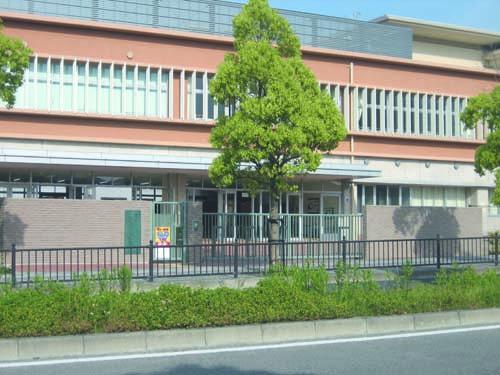 Izumi Municipal Aoba Hatsugano 350m up to elementary school
和泉市立青葉はつが野小学校まで350m
Kindergarten ・ Nursery幼稚園・保育園 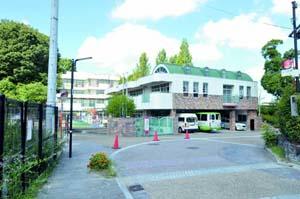 Izumi Midorigaoka 700m to kindergarten
和泉緑ヶ丘幼稚園まで700m
Junior high school中学校 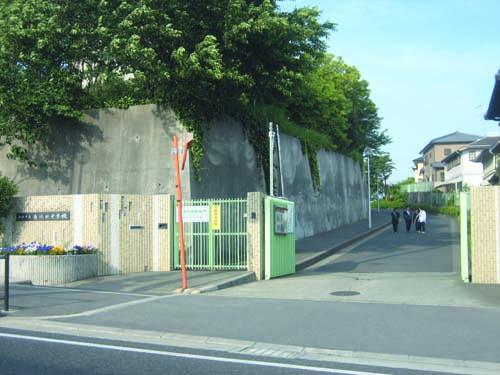 1300m to Izumi City Minami Ikeda Junior High School
和泉市立南池田中学校まで1300m
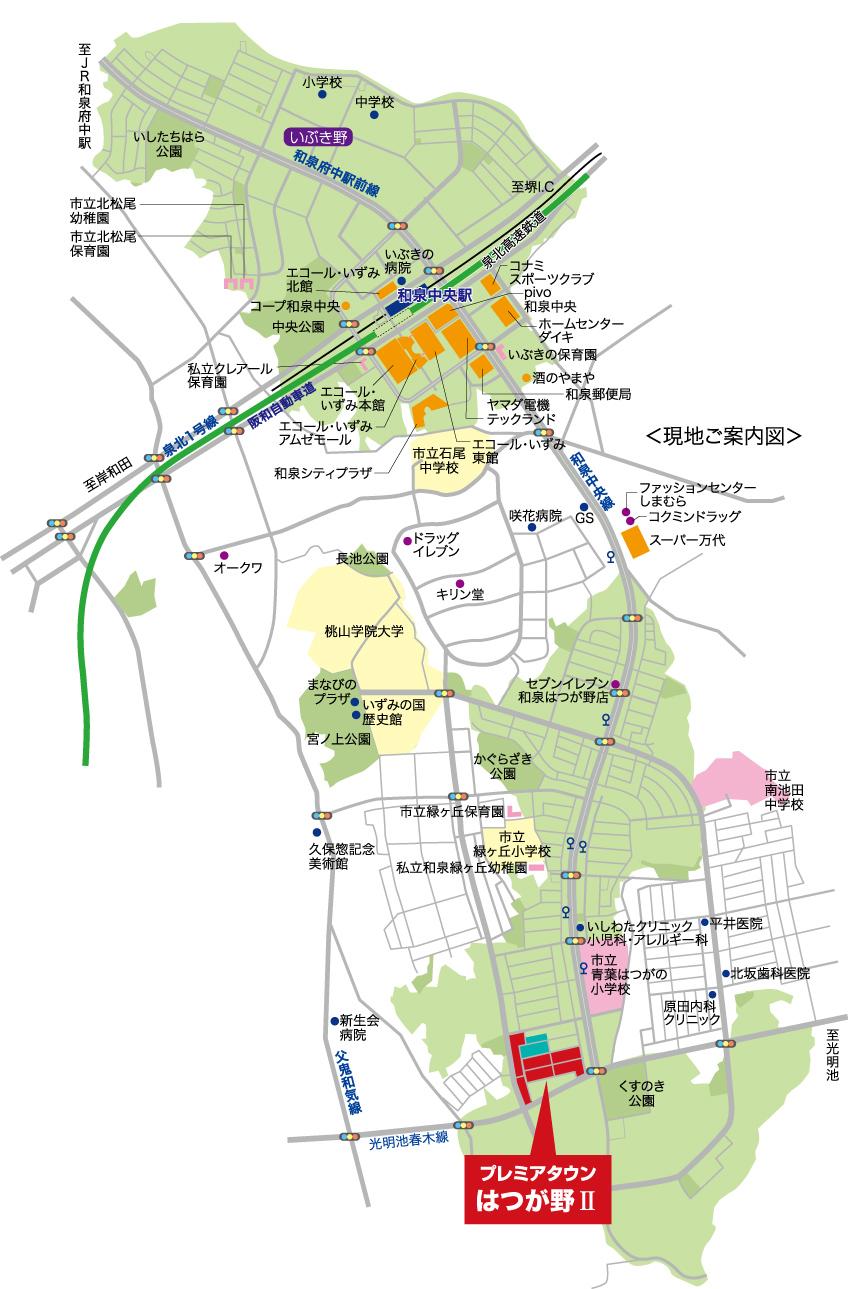 Local guide map
現地案内図
Shopping centreショッピングセンター 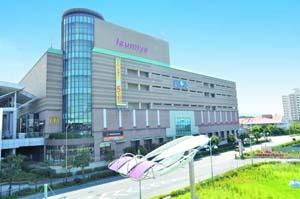 2900m to Ecole Izumi
エコールいずみまで2900m
Home centerホームセンター 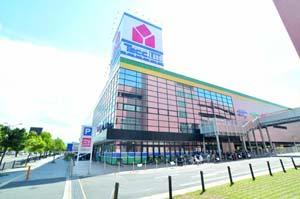 Yamada Denki Tecc Land 2500m until Izumi central head office
ヤマダ電機テックランド和泉中央本店まで2500m
Hospital病院 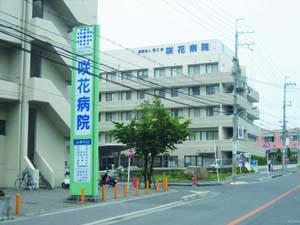 Medical Corporation AkiraHitoshikai Sakka to the hospital 1900m
医療法人啓仁会咲花病院まで1900m
Post office郵便局 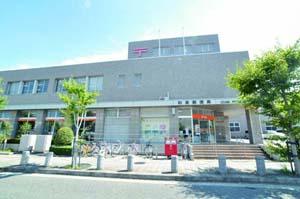 2400m until the Postal Service Co., Ltd. Izumi Branch
郵便事業株式会社和泉支店まで2400m
Location
| 





























