New Homes » Kansai » Osaka prefecture » Izumi City
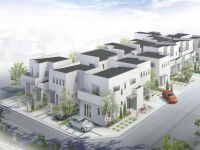 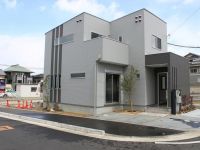
| | Izumi City, Osaka 大阪府和泉市 |
| JR Hanwa Line "Izumi Fuchu" walk 28 minutes JR阪和線「和泉府中」歩28分 |
| Cheap commitment model house of. Southeast corner lot, Wide road, Your friends in the park immediately Terakado cho ・ Also ・ On ・ I ・ let's do it! ! こだわりのモデルハウスを格安にて。南東角地、広い道、公園すぐの寺門町で友人をお・も・て・な・しましょう!! |
| Great location model house indoor tour Friendly southeast corner lot! Ideal for child-rearing environment Nursery ・ primary school ・ Junior high school ・ park ・ Convenience × quiet × safe city with super such as living facilities are aligned within a 10-minute walk! Please come see the model room! ! 南東角地のすばらしい立地のモデルハウス室内見学可!子育て環境にも最適 保育園・小学校・中学校・公園・スーパーなど生活施設が徒歩10分圏内に揃う便利×静か×安心な街!モデルルームを是非ごらんください!! |
Features pickup 特徴ピックアップ | | Seismic fit / Parking two Allowed / Super close / Facing south / System kitchen / Bathroom Dryer / All room storage / A quiet residential area / LDK15 tatami mats or more / Around traffic fewer / Corner lot / Shaping land / Face-to-face kitchen / Toilet 2 places / 2-story / Nantei / Dish washing dryer / City gas / Floor heating 耐震適合 /駐車2台可 /スーパーが近い /南向き /システムキッチン /浴室乾燥機 /全居室収納 /閑静な住宅地 /LDK15畳以上 /周辺交通量少なめ /角地 /整形地 /対面式キッチン /トイレ2ヶ所 /2階建 /南庭 /食器洗乾燥機 /都市ガス /床暖房 | Event information イベント情報 | | Model house (Please be sure to ask in advance) schedule / During the public time / 9:00 ~ You doing structure tours 18:00 Limited. Please make your reservation by phone. In charge until Ishimaru. 0120-882-154 モデルハウス(事前に必ずお問い合わせください)日程/公開中時間/9:00 ~ 18:00期間限定の構造見学会やっています。お電話にてご予約下さい。担当石丸まで。0120-882-154 | Price 価格 | | 26,800,000 yen 2680万円 | Floor plan 間取り | | 4LDK 4LDK | Units sold 販売戸数 | | 1 units 1戸 | Total units 総戸数 | | 1 units 1戸 | Land area 土地面積 | | 102.43 sq m (30.98 tsubo) (Registration) 102.43m2(30.98坪)(登記) | Building area 建物面積 | | 92.74 sq m (28.05 tsubo) (Registration) 92.74m2(28.05坪)(登記) | Driveway burden-road 私道負担・道路 | | Nothing, South 12.7m width (contact the road width 12.5m), East 6m width (contact the road width 7.8m) 無、南12.7m幅(接道幅12.5m)、東6m幅(接道幅7.8m) | Completion date 完成時期(築年月) | | March 2011 2011年3月 | Address 住所 | | Osaka Izumi City Terakado cho 2-189-250 大阪府和泉市寺門町2-189-250 | Traffic 交通 | | JR Hanwa Line "Izumi Fuchu" walk 28 minutes
Nankai "Terakado" walk 3 minutes JR阪和線「和泉府中」歩28分
南海「寺門」歩3分 | Related links 関連リンク | | [Related Sites of this company] 【この会社の関連サイト】 | Person in charge 担当者より | | Rep Ishimaru 担当者石丸 | Contact お問い合せ先 | | (Ltd.) Eight housing TEL: 0120-882154 [Toll free] Please contact the "saw SUUMO (Sumo)" (株)エイトハウジングTEL:0120-882154【通話料無料】「SUUMO(スーモ)を見た」と問い合わせください | Expenses 諸費用 | | Outside 構費 Building cost Water admission fee: 1.26 million yen / Bulk 外構費 建築費 水道加入金:126万円/一括 | Building coverage, floor area ratio 建ぺい率・容積率 | | 60% ・ 200% 60%・200% | Time residents 入居時期 | | Consultation 相談 | Land of the right form 土地の権利形態 | | Ownership 所有権 | Structure and method of construction 構造・工法 | | Wooden 2-story (framing method) 木造2階建(軸組工法) | Construction 施工 | | (Stock) Three 笘 builders (株)三笘工務店 | Use district 用途地域 | | One middle and high 1種中高 | Overview and notices その他概要・特記事項 | | Contact: Ishimaru, Facilities: Public Water Supply, This sewage, City gas, Parking: car space 担当者:石丸、設備:公営水道、本下水、都市ガス、駐車場:カースペース | Company profile 会社概要 | | <Mediation> governor of Osaka (2) No. 051183 (Corporation) All Japan Real Estate Association (Corporation) Kinki district Real Estate Fair Trade Council member (Ltd.) Eight housing Yubinbango594-0074 Osaka Izumi City Oda-cho 2-1-31 <仲介>大阪府知事(2)第051183号(公社)全日本不動産協会会員 (公社)近畿地区不動産公正取引協議会加盟(株)エイトハウジング〒594-0074 大阪府和泉市小田町2-1-31 |
Local appearance photo現地外観写真 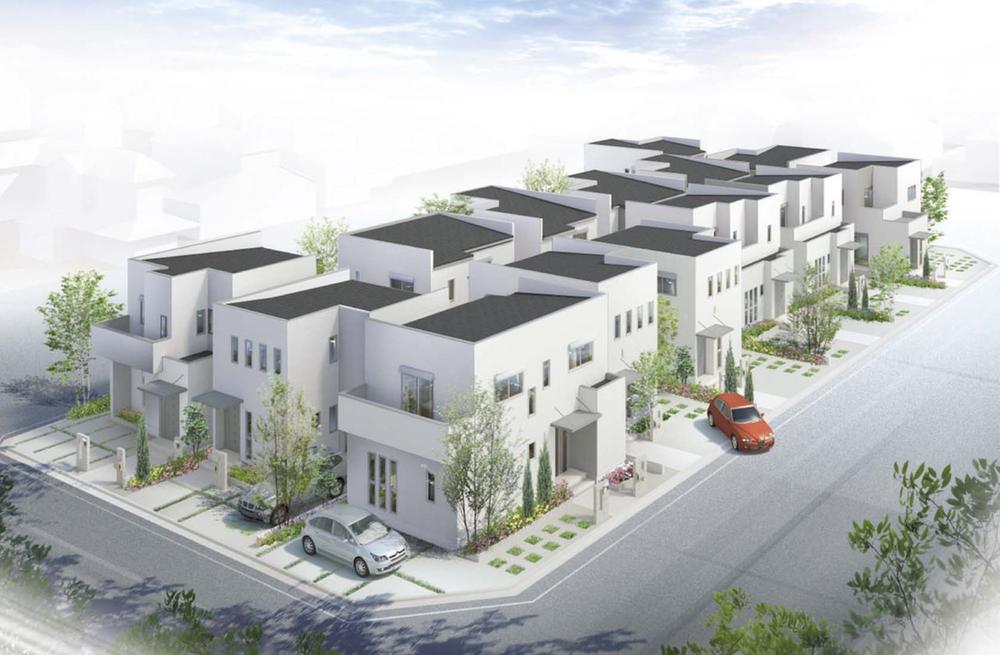 Local Image
現地イメージ
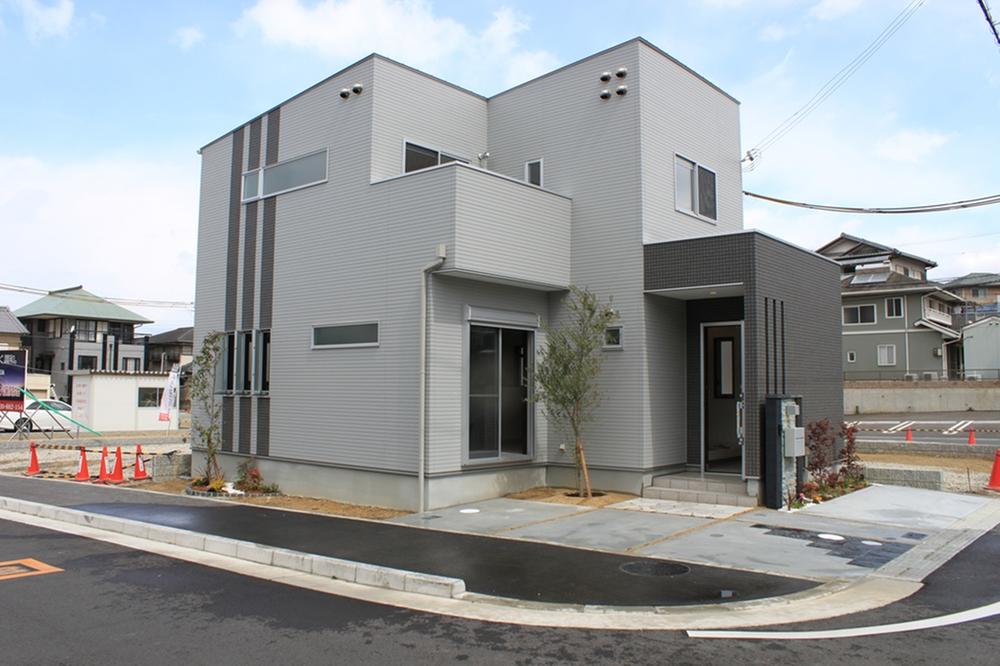 Local (September 2013) Shooting
現地(2013年9月)撮影
Floor plan間取り図 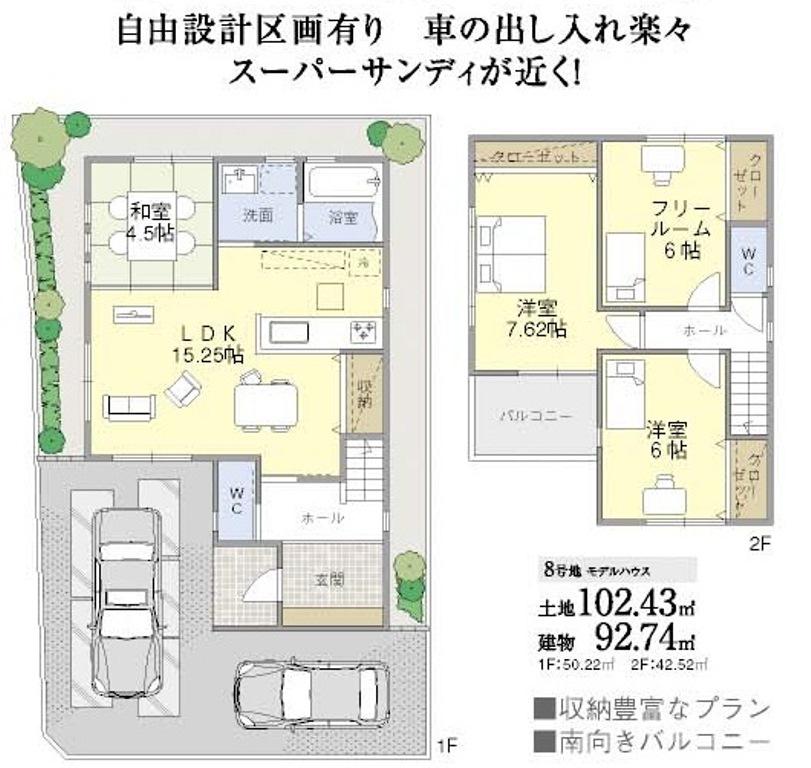 26,800,000 yen, 4LDK, Land area 102.43 sq m , Building area 92.74 sq m site (September 2013) Shooting
2680万円、4LDK、土地面積102.43m2、建物面積92.74m2 現地(2013年9月)撮影
Livingリビング 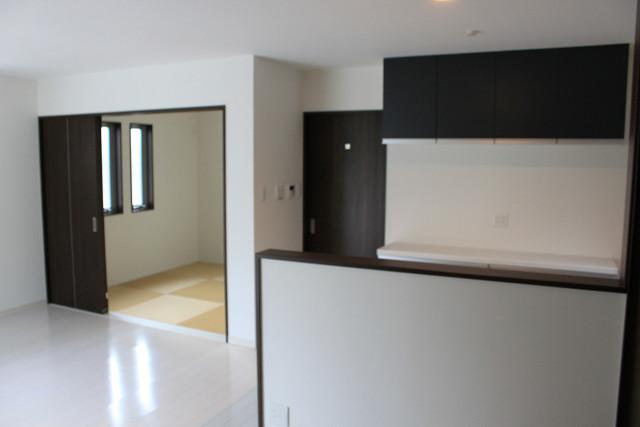 Indoor (September 2013) Shooting
室内(2013年9月)撮影
Bathroom浴室 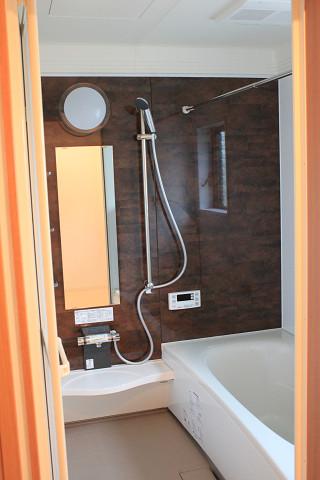 Local (September 2013) Shooting
現地(2013年9月)撮影
Kitchenキッチン 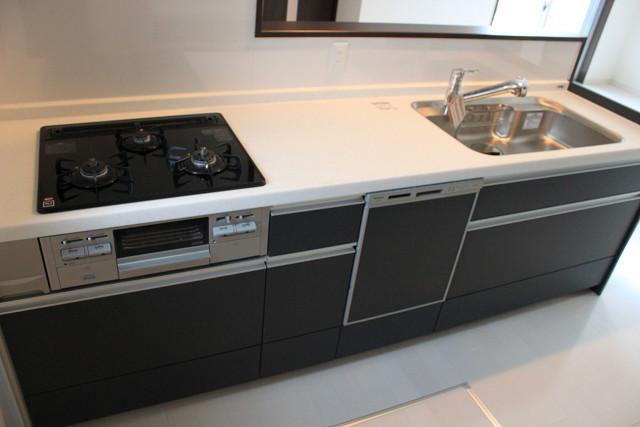 Local (September 2013) Shooting
現地(2013年9月)撮影
Entrance玄関 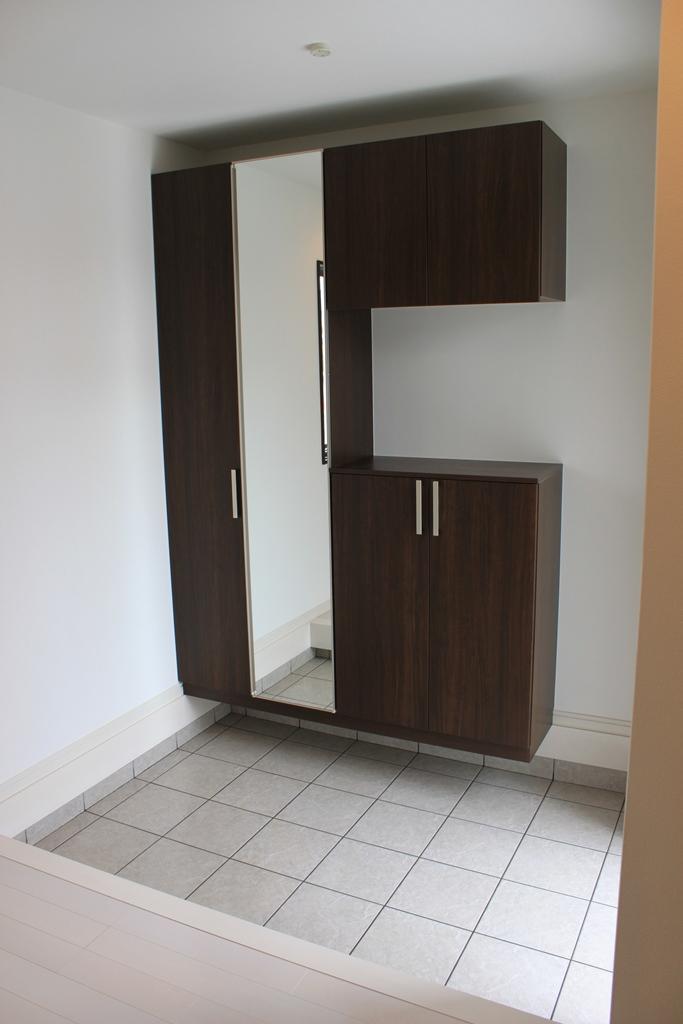 local
現地
Primary school小学校 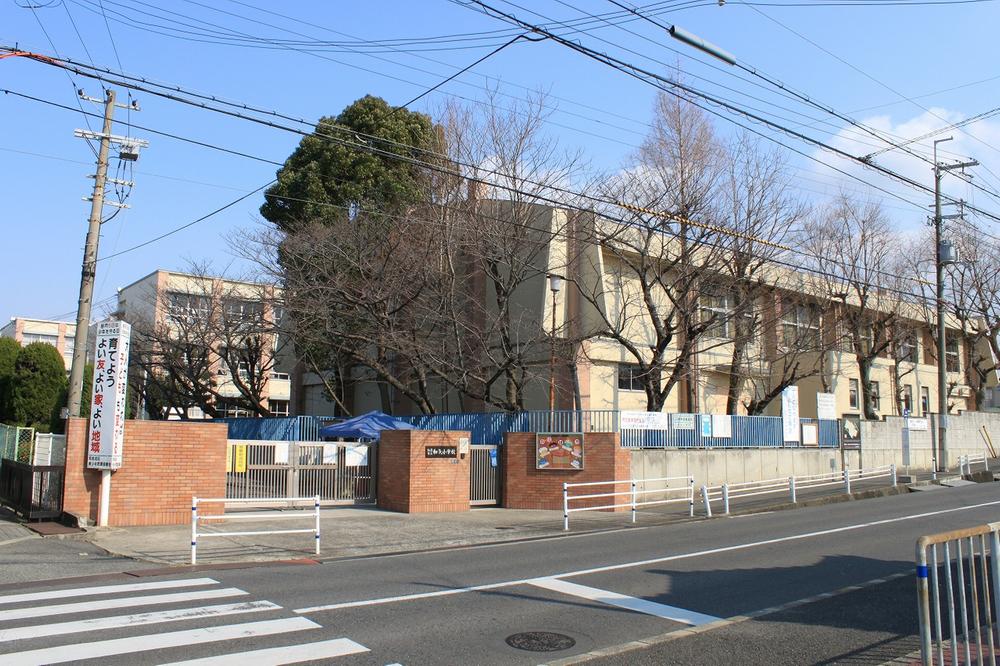 Wake up to junior high school 730m 6 minutes
和気中学校まで730m 6分
Compartment figure区画図 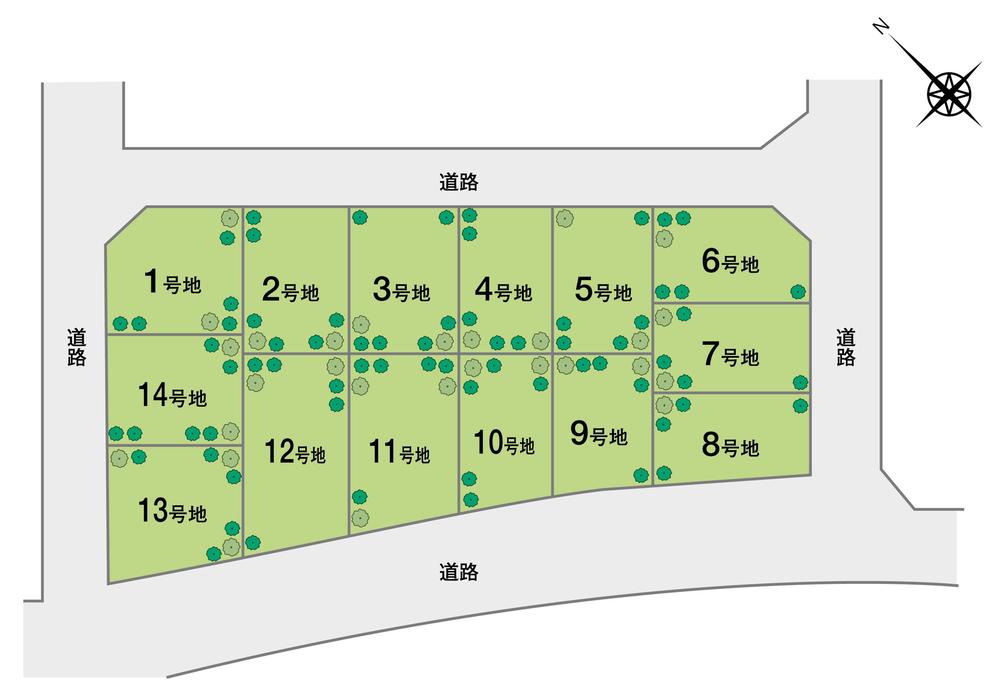 26,800,000 yen, 4LDK, Land area 102.43 sq m , Building area 92.74 sq m
2680万円、4LDK、土地面積102.43m2、建物面積92.74m2
Local guide map現地案内図 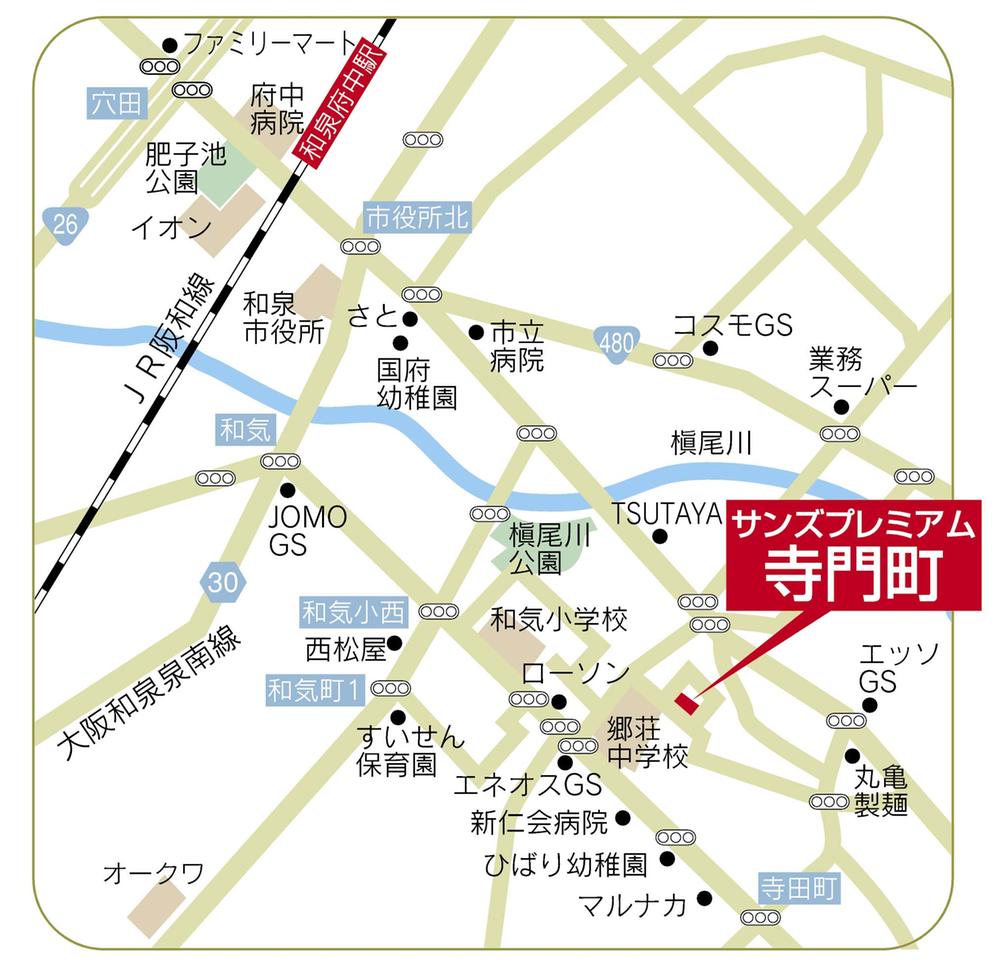 Simplified map
簡略地図
Junior high school中学校 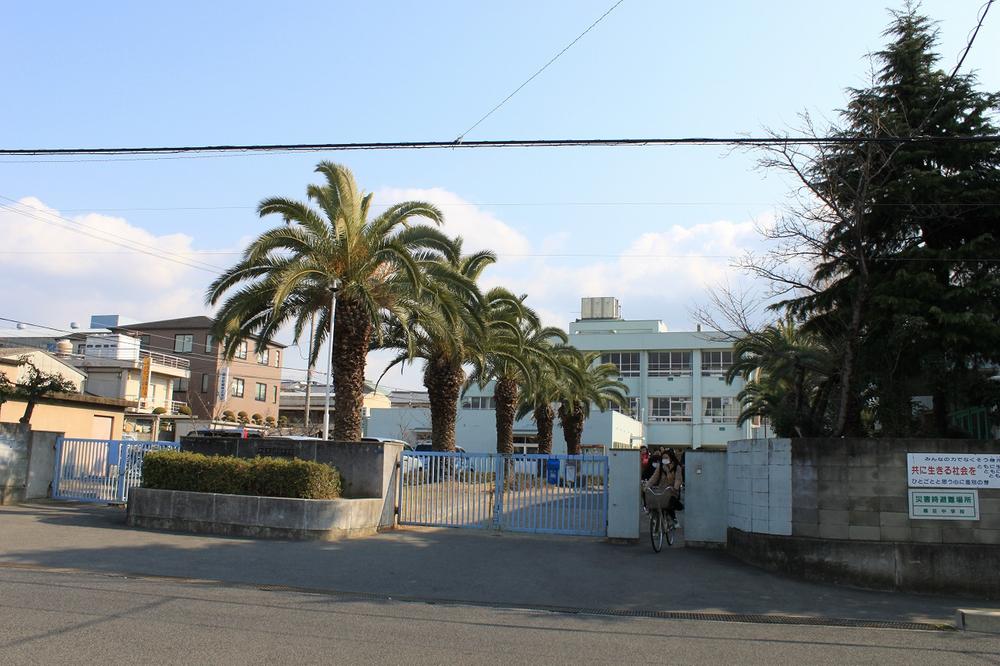 Gosho until junior high school 430m 3 minutes
郷荘中学校まで430m 3分
Local guide map現地案内図 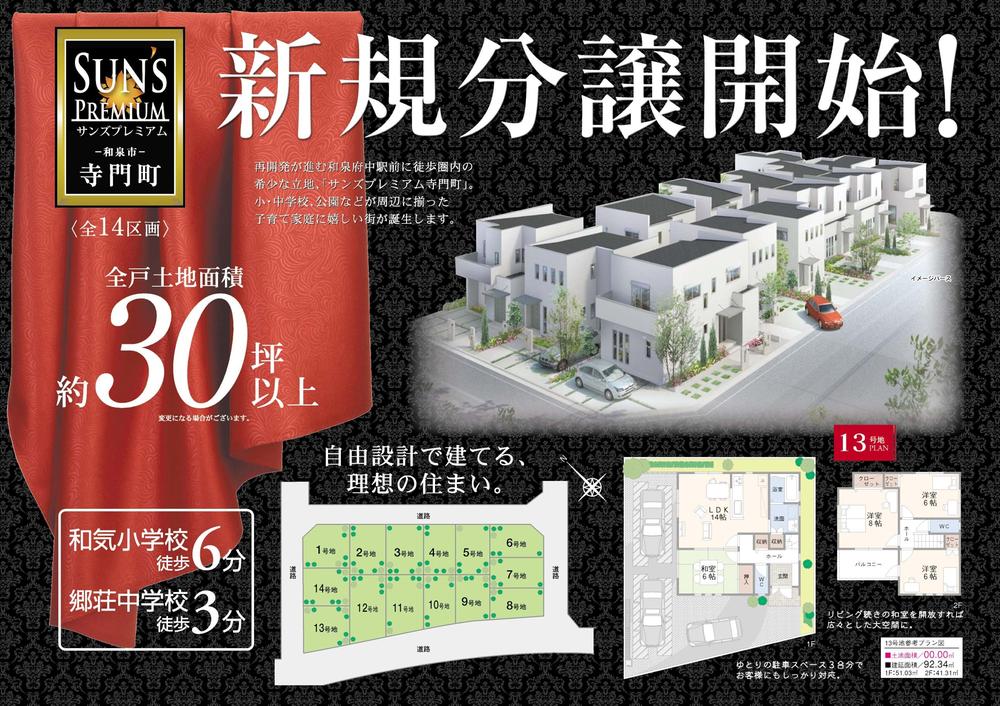 Sectioning
区割
Kindergarten ・ Nursery幼稚園・保育園 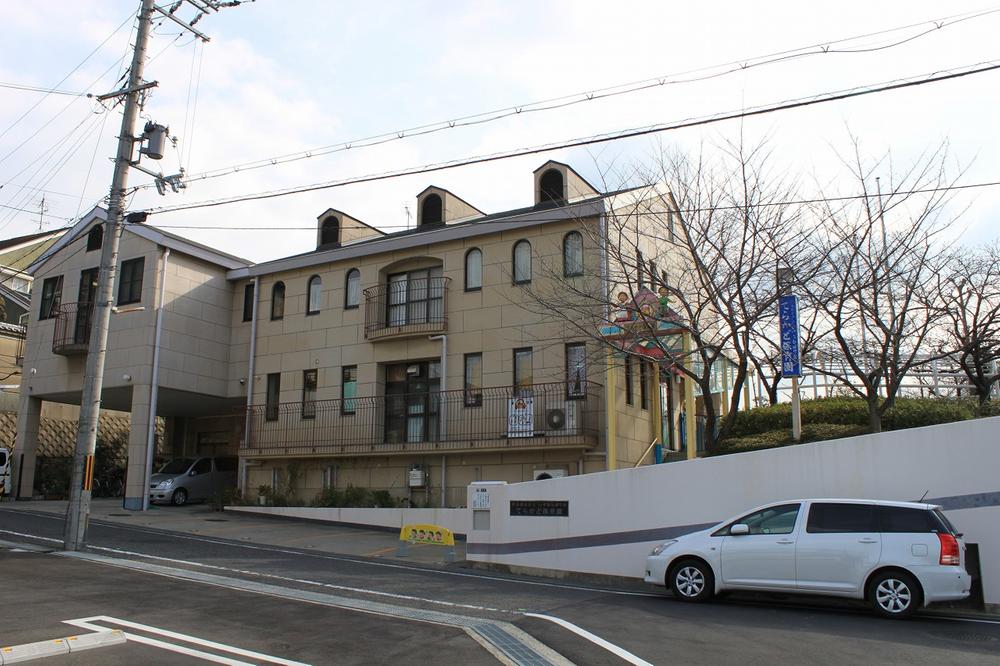 Terakado 10m immediately to nursery school! !
てらかど保育園まで10m すぐ!!
Shopping centreショッピングセンター 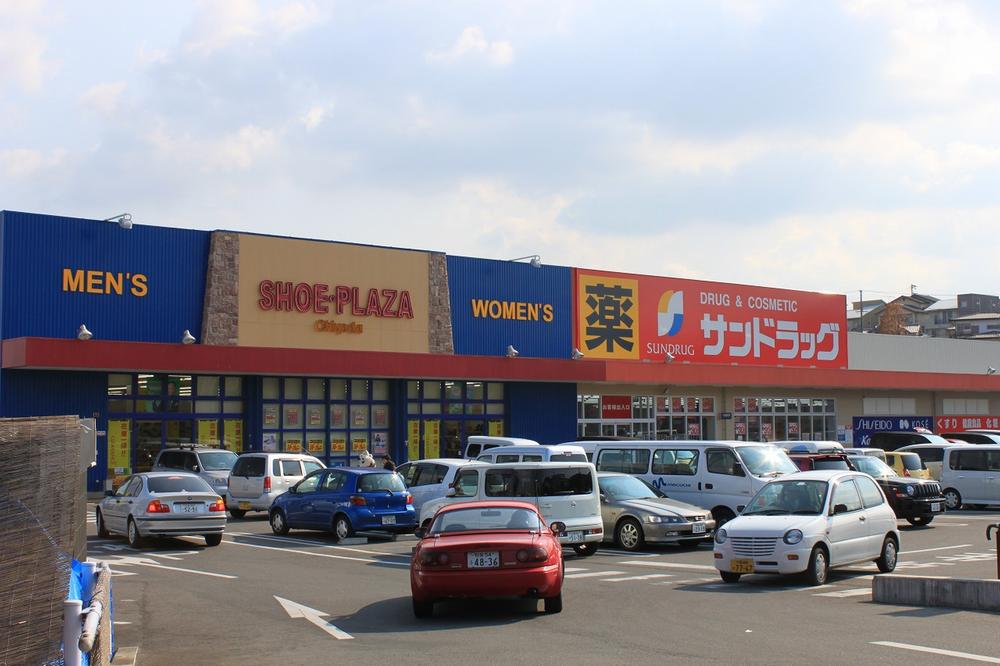 750m to Sandy 7 minutes
サンディまで750m 7分
Supermarketスーパー 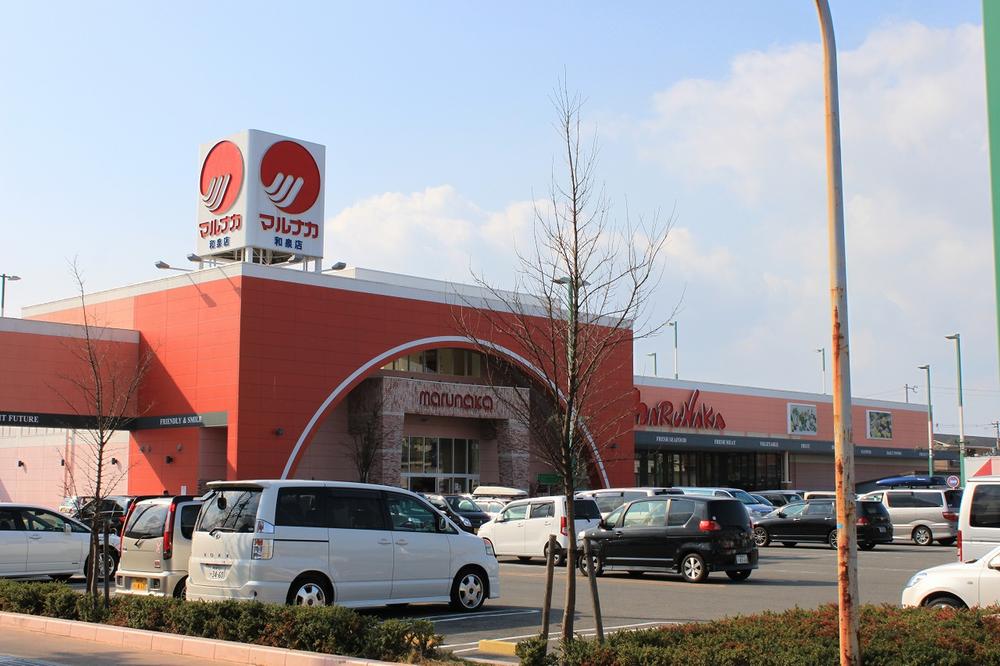 Until Marunaka 850m 8 minutes
マルナカまで850m 8分
Local appearance photo現地外観写真 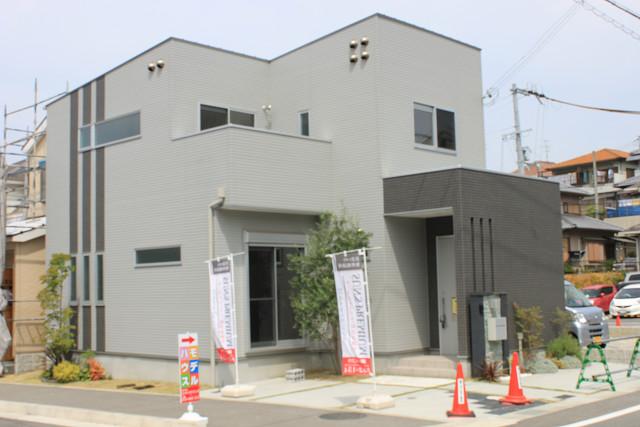 Local (September 2013) Shooting
現地(2013年9月)撮影
Kitchenキッチン 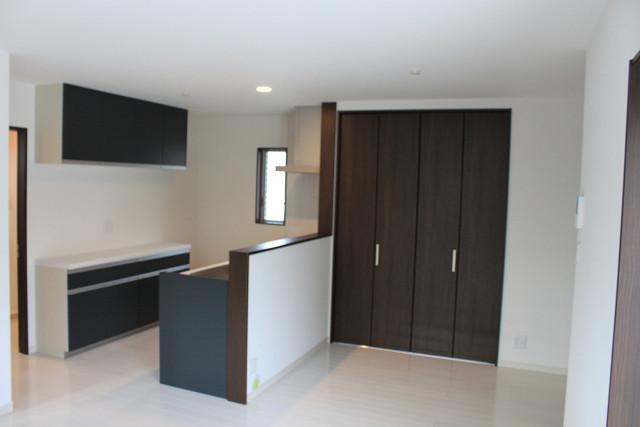 Local (September 2013) Shooting
現地(2013年9月)撮影
Local photos, including front road前面道路含む現地写真 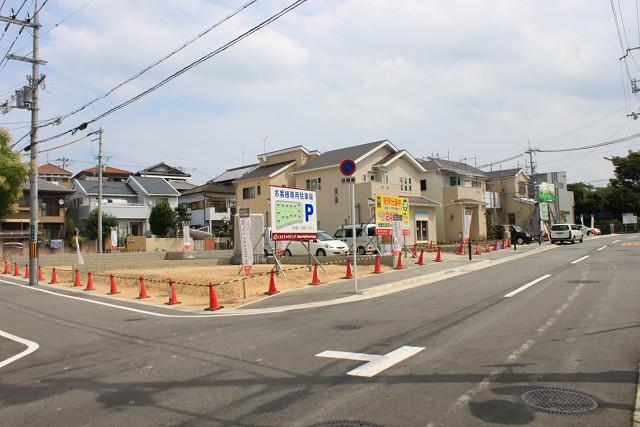 Local (September 2013) Shooting
現地(2013年9月)撮影
Livingリビング 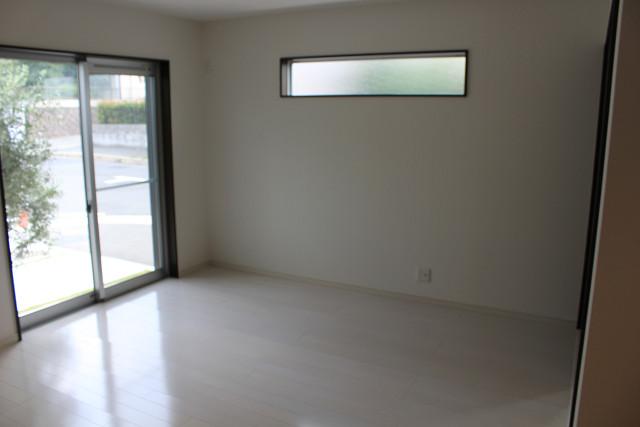 Local (September 2013) Shooting
現地(2013年9月)撮影
Non-living roomリビング以外の居室 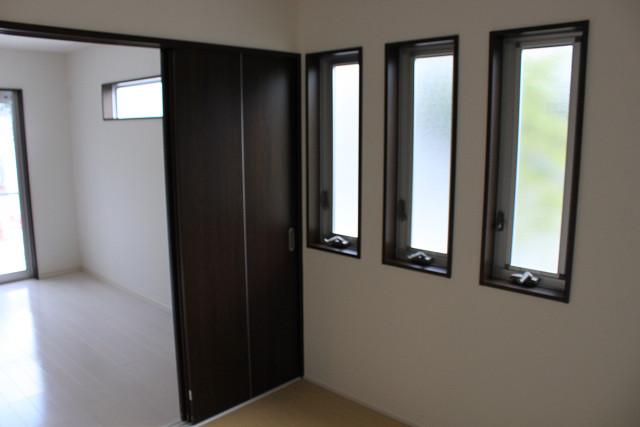 Local (September 2013) Shooting
現地(2013年9月)撮影
Local appearance photo現地外観写真 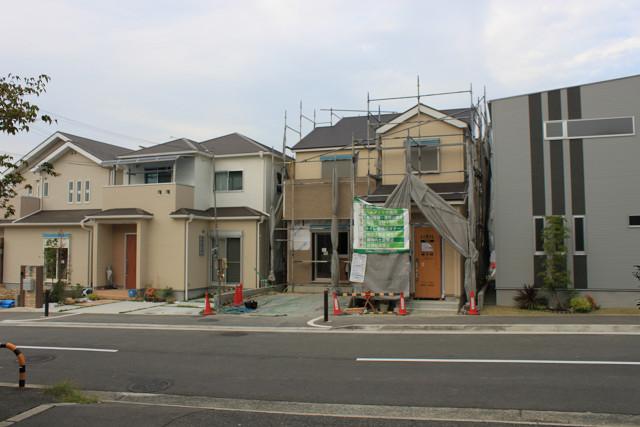 Local (September 2013) Shooting
現地(2013年9月)撮影
Location
| 





















