New Homes » Kansai » Osaka prefecture » Izumi City
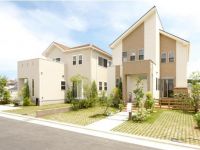 
| | Izumi City, Osaka 大阪府和泉市 |
| Senboku high-speed rail "Komyoike" 10 minutes Sanso walk 2 minutes by bus 泉北高速鉄道「光明池」バス10分山荘歩2分 |
| Izumi City all 194 compartment ・ 45 square meters more than the city! Living room is born ideal to fulfill the free design 和泉市 全194区画・45坪超の街!自由設計が叶えるゆとりが生まれる理想の暮らし |
| ■ Set up a green space and design wall that has been colored by azalea at the entrance of the town. Celebrates gently return of residents. ■ In order to increase the deterrent effect prevent a crime, Adopt a security camera and a blue security lights in various places. Also walk in peace at night. ■ Since Wansa park of the city wards is a large park surrounded by greenery, Family can spend leisurely moments of everyone even holiday. ■ Utility costs 46% savings! Ouchi considering the savings to prepare for the era of the electric bill significantly raise, "Sunlight standard specification section" New release! ■街の入口にはツツジに彩られた緑地とデザインウォールを設置。住民の帰りを優しく迎えます。■犯罪を未然に防ぐ抑止効果を高めるため、防犯カメラと青色防犯灯を各所に採用。夜間も安心して歩けます。■街区内のワンサ公園は緑に囲まれた大きな公園なので、家族みんなでも休日のひとときをのんびり過ごせます。■光熱費46%節約!電気代大幅値上げの時代に備える節約を考えたおうち、「太陽光標準仕様区画」新発売! |
Local guide map 現地案内図 | | Local guide map 現地案内図 | Features pickup 特徴ピックアップ | | Parking two Allowed / 2 along the line more accessible / LDK18 tatami mats or more / All room storage / A quiet residential area / Corner lot / Japanese-style room / garden / Home garden / Face-to-face kitchen / Toilet 2 places / 2-story / The window in the bathroom / Atrium / Leafy residential area / Wood deck / Walk-in closet / City gas / All rooms are two-sided lighting / Movable partition 駐車2台可 /2沿線以上利用可 /LDK18畳以上 /全居室収納 /閑静な住宅地 /角地 /和室 /庭 /家庭菜園 /対面式キッチン /トイレ2ヶ所 /2階建 /浴室に窓 /吹抜け /緑豊かな住宅地 /ウッドデッキ /ウォークインクロゼット /都市ガス /全室2面採光 /可動間仕切り | Event information イベント情報 | | ■ On the Saturday, Sunday and public holidays your visit reservation, Get the gift card »of «2000 yen to those who your visit in the morning! ( ※ For more information, please visit the official HP. ) ■土日祝ご来場ご予約の上、午前中ご来場いただいた方に≪2000円分のギフトカード≫をプレゼント! (※詳細は公式HPをご覧下さい。) | Property name 物件名 | | Wansarando Izumi ワンサランド和泉 | Price 価格 | | 28,300,000 yen ~ 29,800,000 yen 2830万円 ~ 2980万円 | Floor plan 間取り | | 2LDK ~ 4LDK 2LDK ~ 4LDK | Units sold 販売戸数 | | 4 units 4戸 | Total units 総戸数 | | 194 units 194戸 | Land area 土地面積 | | 150.05 sq m ~ 180.67 sq m (45.38 tsubo ~ 54.65 square meters) 150.05m2 ~ 180.67m2(45.38坪 ~ 54.65坪) | Building area 建物面積 | | 86.95 sq m ~ 109.92 sq m (26.30 tsubo ~ 33.25 square meters) 86.95m2 ~ 109.92m2(26.30坪 ~ 33.25坪) | Completion date 完成時期(築年月) | | June 2010 2010年6月 | Address 住所 | | Part of the Izumi City, Osaka Sanso-cho, 324 No. 大阪府和泉市山荘町324番の一部他 | Traffic 交通 | | Senboku high-speed rail "Komyoike" 10 minutes Sanso walk 2 minutes by bus
JR Hanwa Line "Izumi Fuchu" 10 minutes Sanso walk 2 minutes by bus 泉北高速鉄道「光明池」バス10分山荘歩2分
JR阪和線「和泉府中」バス10分山荘歩2分
| Related links 関連リンク | | [Related Sites of this company] 【この会社の関連サイト】 | Contact お問い合せ先 | | Fuji housing TEL: 0120-24-0413 [Toll free] (mobile phone ・ Also available from PHS. ) Please contact the "saw SUUMO (Sumo)" フジ住宅TEL:0120-24-0413【通話料無料】(携帯電話・PHSからもご利用いただけます。)「SUUMO(スーモ)を見た」と問い合わせください | Sale schedule 販売スケジュール | | First-come-first-served basis 先着順 | Building coverage, floor area ratio 建ぺい率・容積率 | | Building coverage: 50%, Volume ratio: 100% 建ぺい率:50%、容積率:100% | Time residents 入居時期 | | March 2014 schedule 2014年3月予定 | Land of the right form 土地の権利形態 | | Ownership 所有権 | Use district 用途地域 | | One low-rise 1種低層 | Land category 地目 | | Residential land 宅地 | Other limitations その他制限事項 | | Setback Yes 壁面後退有 | Overview and notices その他概要・特記事項 | | ※ For ready-built (model house) Price / The building price is a price including the consumption tax (5%) equivalent to the assumption that you can your delivery before the end March 2014. If your delivery was 26 years or after April 1 is, 8% for the consumption tax rate will be applied, Building price also will be changed. ※建売(モデルハウス)価格について/建物価格は平成26年3月末日までにお引渡しできることを前提に消費税(5%)相当額を含む金額となっております。お引渡しが平成26年4月1日以降になった場合は、8%の消費税率が適用されるため、建物価格も変更されます。 | Company profile 会社概要 | | <Employer ・ Seller> Minister of Land, Infrastructure and Transport (10) No. 2430 Minister of Land, Infrastructure and Transport (JP -23) No. 13900 (company) Osaka Building Lots and Buildings Transaction Business Association (Company) Osaka Housing Industry Association (S) and Kinki district Real Estate Fair Trade Council member Fuji Housing Corporation TSE ・ OSE listing Yubinbango596-0825 Osaka Prefecture Kishiwada Habu-cho 1-4-23 <事業主・売主>国土交通大臣(10)第2430号 国土交通大臣(特-23)第13900号(社)大阪府宅地建物取引業協会会員 (社)大阪住宅産業協会会員 (社)近畿地区不動産公正取引協議会加盟フジ住宅株式会社東証一部・大証一部上場〒596-0825 大阪府岸和田市土生町1-4-23 |
Local appearance photo現地外観写真 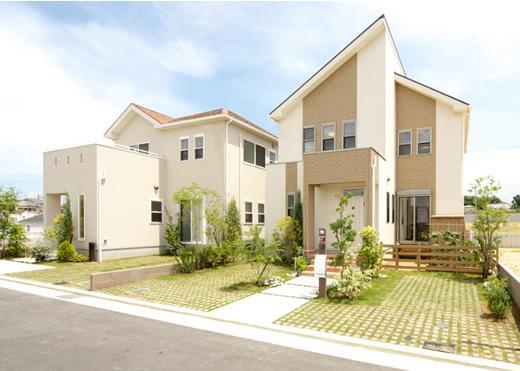 Welcome, To Wansarando! Excitement of a new home to wrap the family, The happiness of the city is here. (Photographed by local model house)
ようこそ、ワンサランドへ!新しい暮らしの感動が家族を包む、幸せの街がここに。(現地モデルハウスにて撮影)
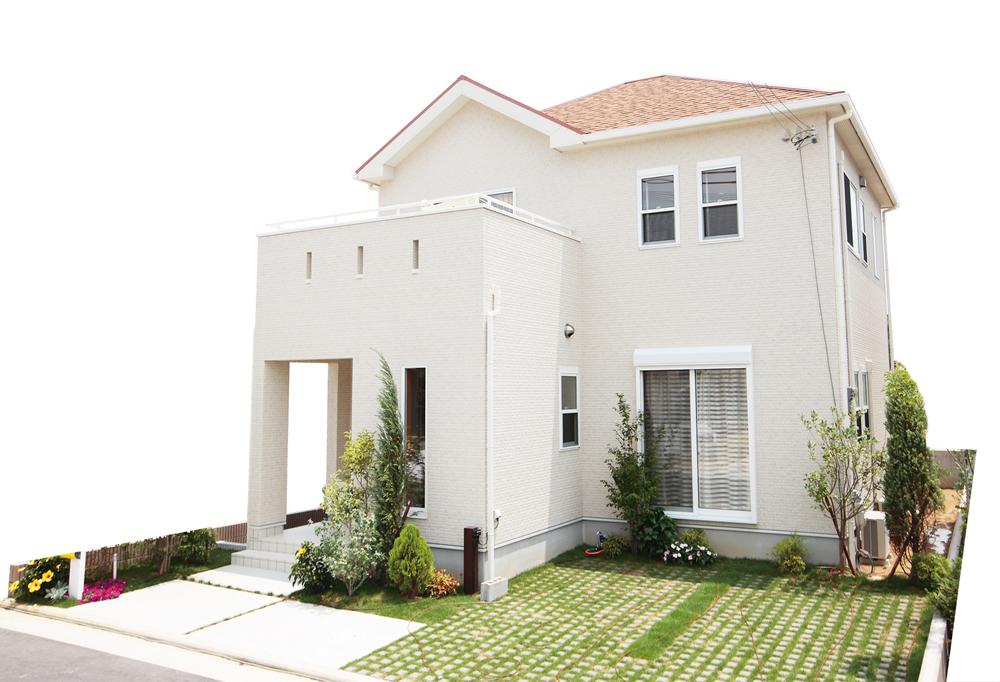 Full play! House with inner terrace (171 Nos land local model house / In July 2010 shooting)
遊びがいっぱい!インナーテラスのある家(171号地現地モデルハウス/平成22年7月撮影)
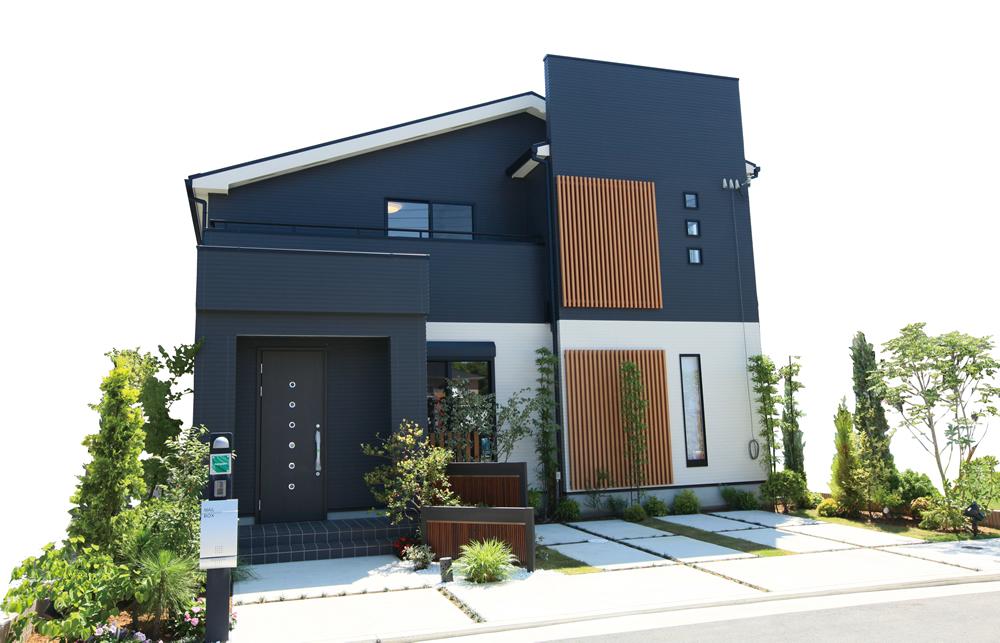 Storage enhancement! Modern house sum (No. 32 place local model house / In July 2010 shooting)
収納充実!和モダンの家(32号地現地モデルハウス/平成22年7月撮影)
Other introspectionその他内観 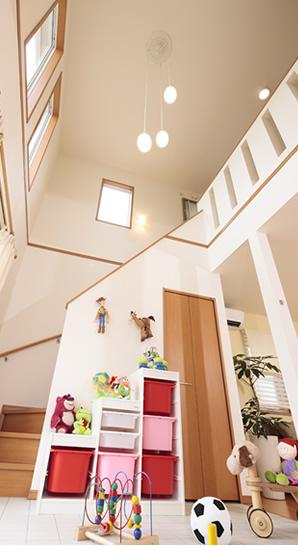 1F terrace top of refreshing atrium. (171 Nos land local model house / In July 2010 shooting)
1Fのテラス上部は爽やかな吹き抜け。(171号地現地モデルハウス/平成22年7月撮影)
Local appearance photo現地外観写真 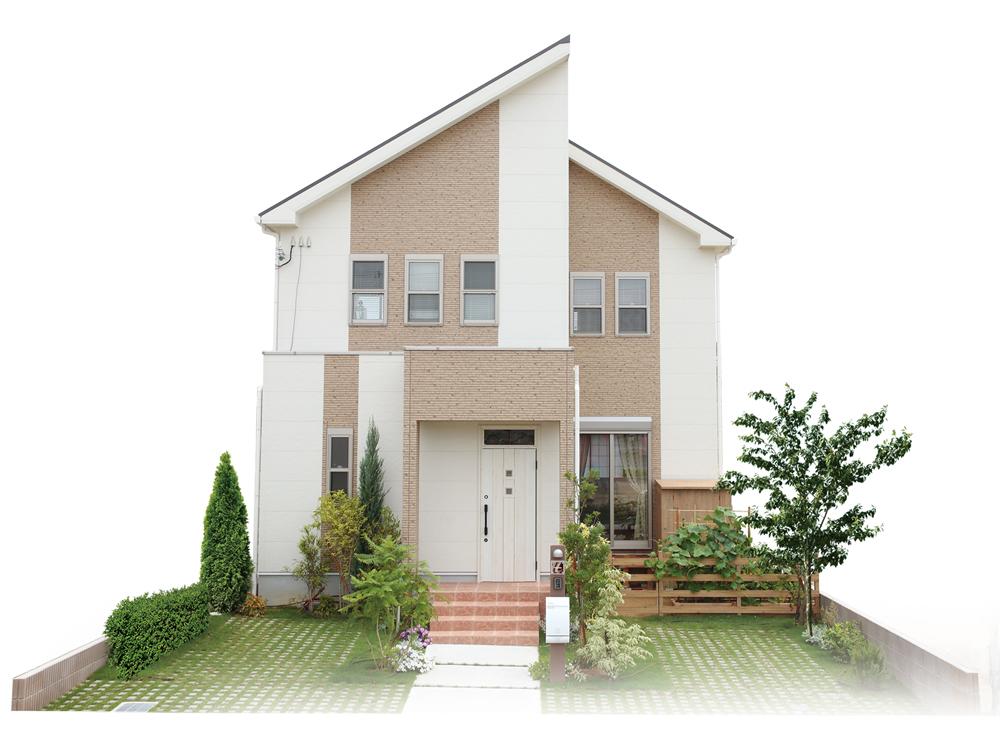 There is a large home garden, Mom-style house (170 Nos land local model house / In July 2010 shooting)
大きな家庭菜園がある、ママスタイルの家(170号地現地モデルハウス/平成22年7月撮影)
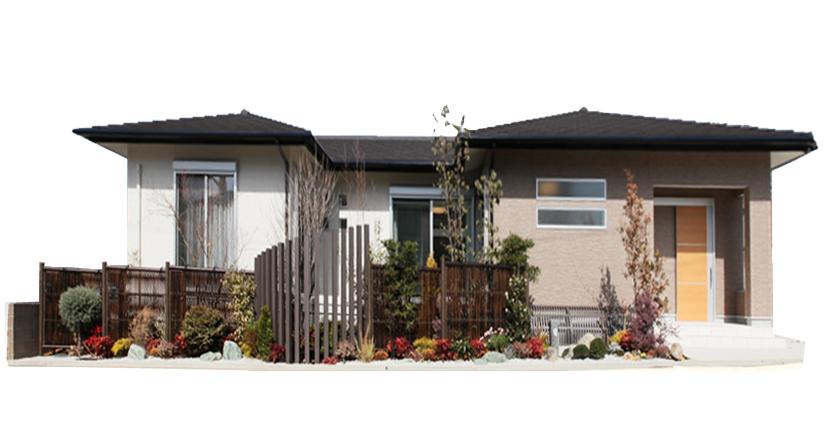 Residence of the room of the one-story feel the family ties (No. 113 land local model house / March 2011 shooting)
家族のつながりを感じるゆとりの平屋の住まい(113号地現地モデルハウス/平成23年3月撮影)
Kitchenキッチン 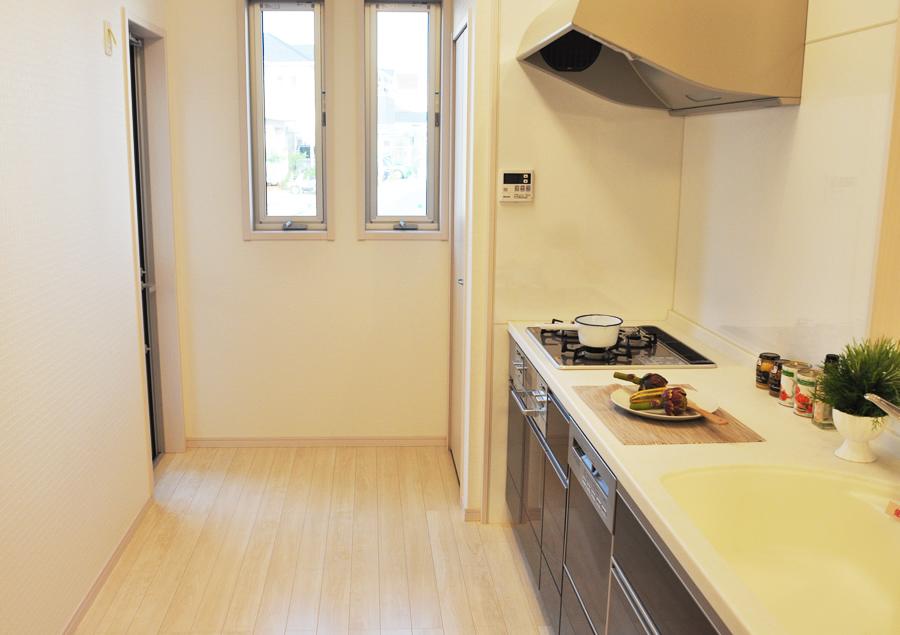 (No. 113 land local model house / 2013 November shooting)
(113号地現地モデルハウス/平成25年11月撮影)
Livingリビング 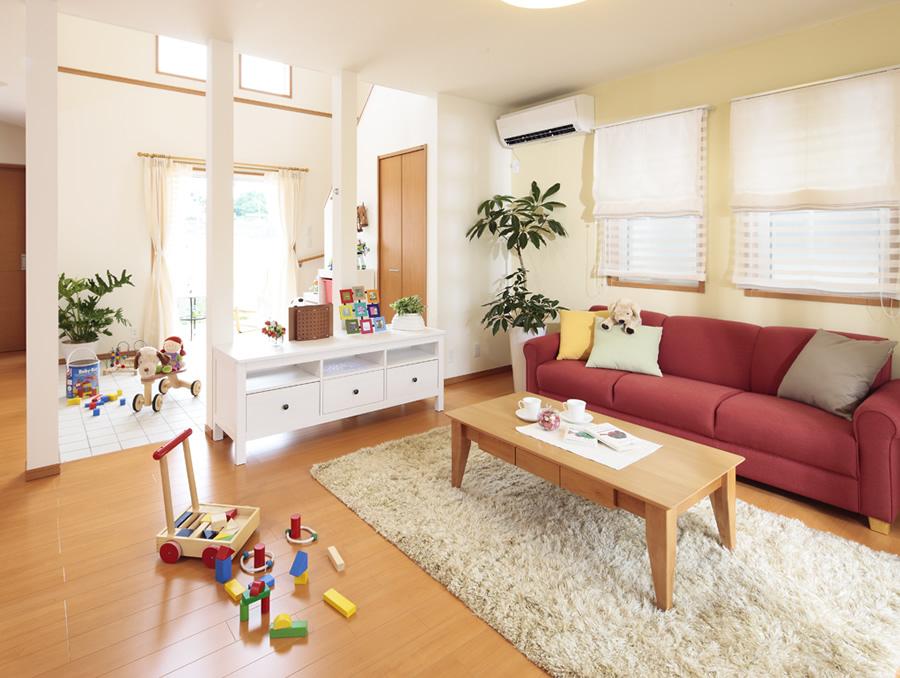 Bright dining provided with a colorful opening ・ kitchen. (171 Nos land local model house / In July 2010 shooting)
多彩な開口部を設けた明るいダイニング・キッチン。(171号地現地モデルハウス/平成22年7月撮影)
Local appearance photo現地外観写真 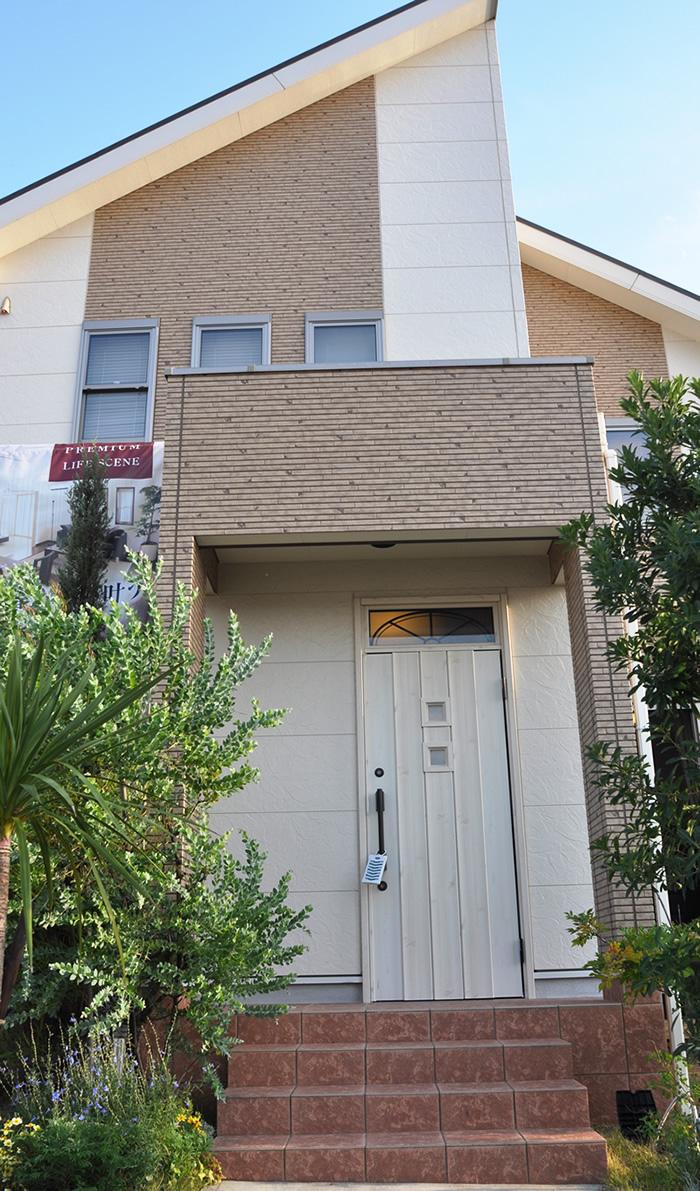 (170 Nos land local model house / 2013 November shooting)
(170号地現地モデルハウス/平成25年11月撮影)
Non-living roomリビング以外の居室 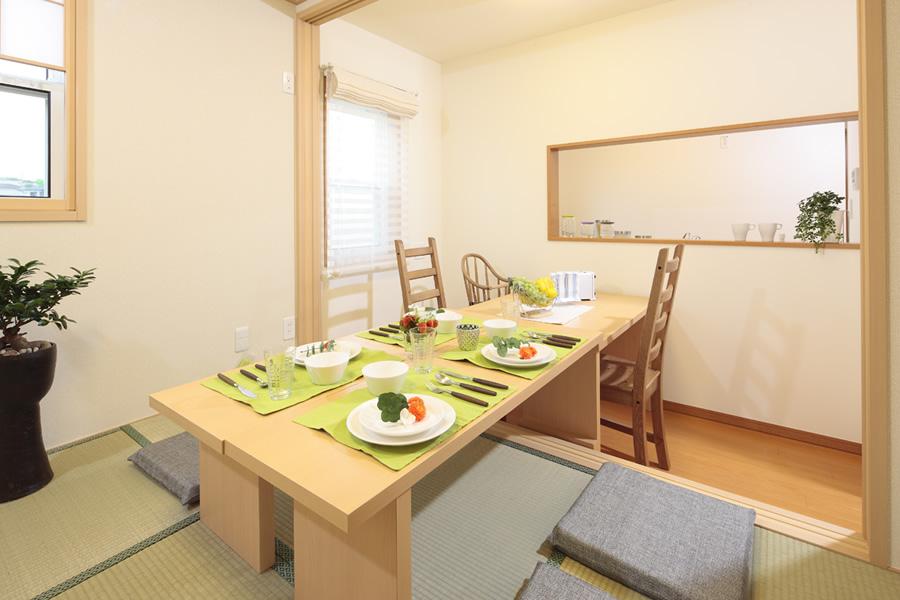 Japanese-style room, which can also be used as a dining. (171 Nos land local model house / In July 2010 shooting)
ダイニングとしても使える和室。(171号地現地モデルハウス/平成22年7月撮影)
Bathroom浴室 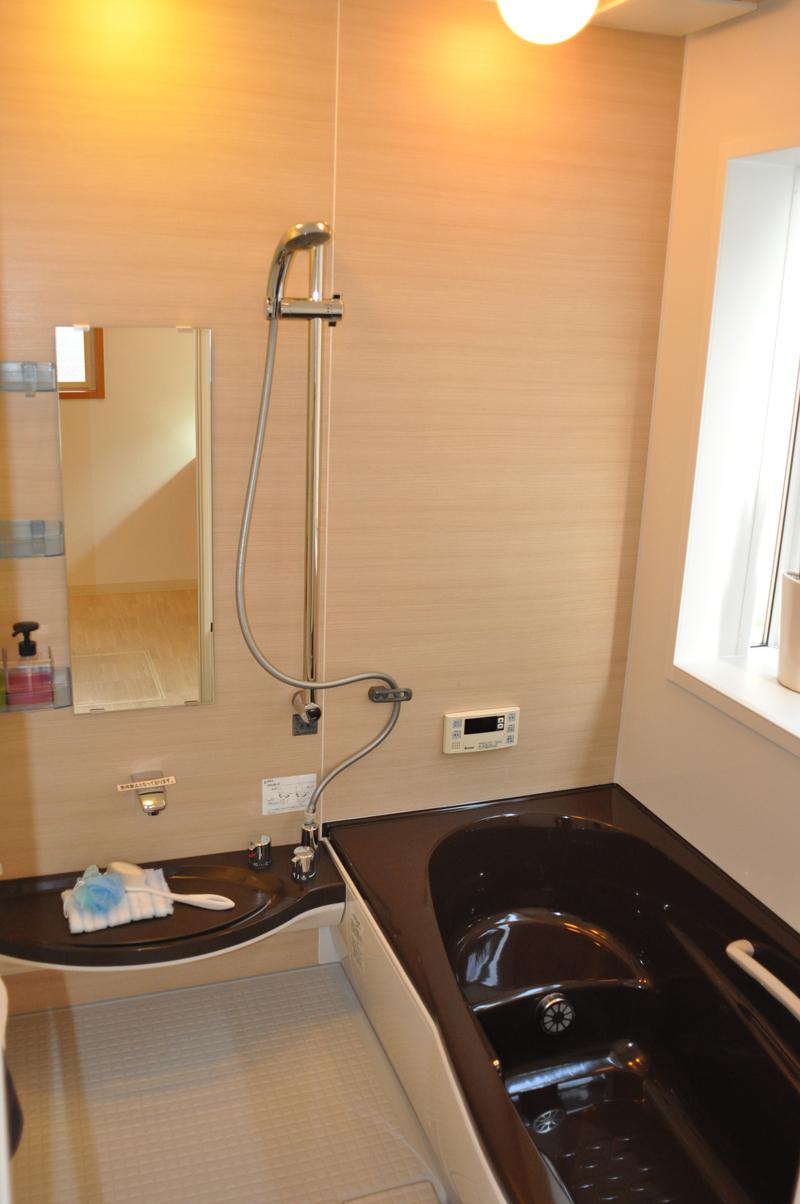 (171 Nos land local model house / 2013 November shooting)
(171号地現地モデルハウス/平成25年11月撮影)
Local appearance photo現地外観写真 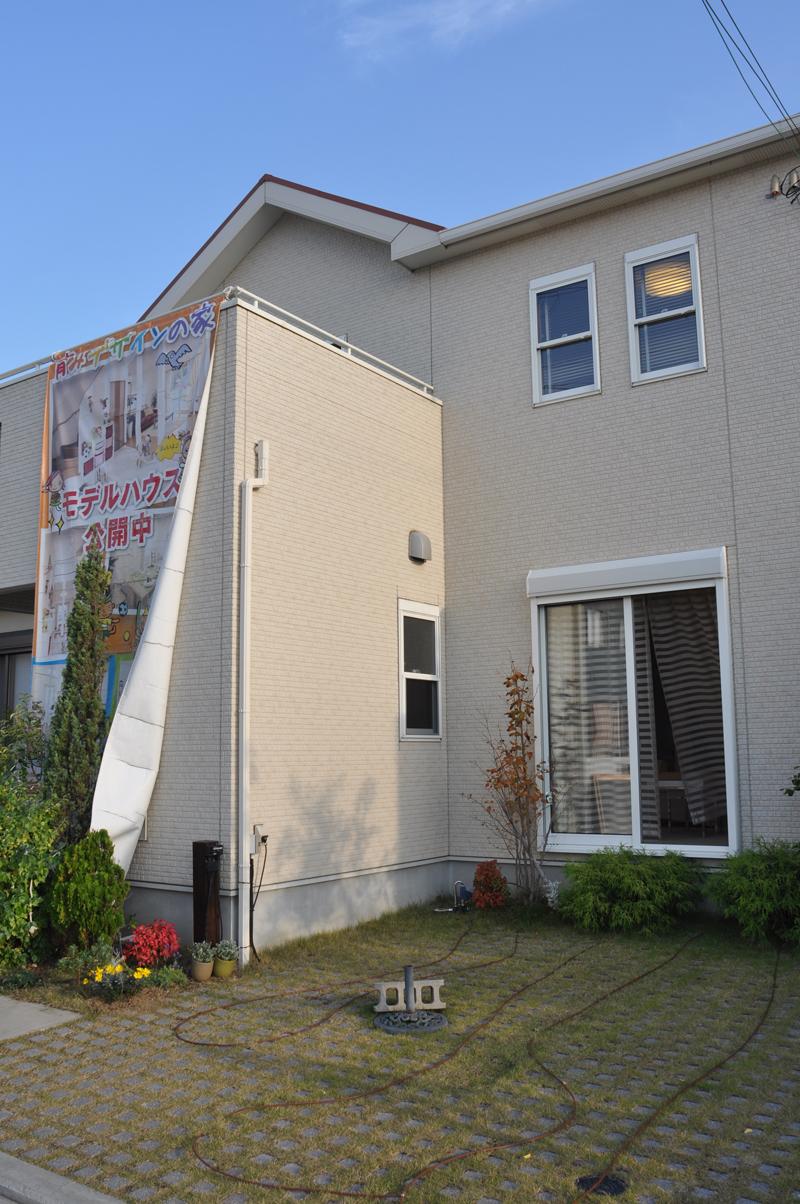 (171 Nos land local model house / 2013 November shooting)
(171号地現地モデルハウス/平成25年11月撮影)
Otherその他 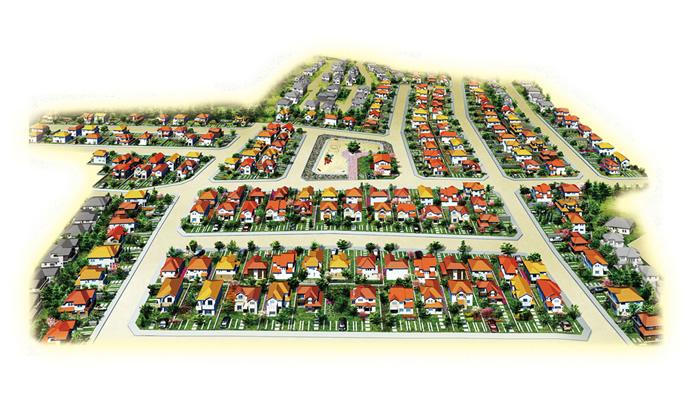 194 compartment Big Town! Big scale worthy to be called the city! Directing the streets there is a sense of open is a large blue sky clear some road width and. (Cityscape image illustration)
194区画のビッグタウン!街と呼ぶにふさわしいビッグスケール!ゆとりある道路幅と大きな青空が開放感ある街並みを演出。(街並みイメージイラスト)
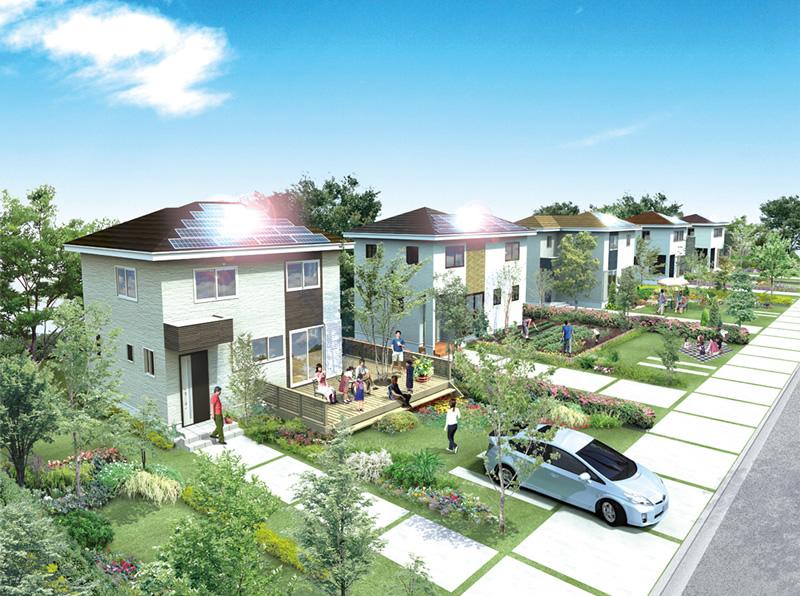 Community Town to live with each other to share the joy with everyone. (Cityscape image illustration)
みんなで歓びを共有し合いながら暮らせるコミュニティタウン。(街並みイメージイラスト)
Floor plan間取り図 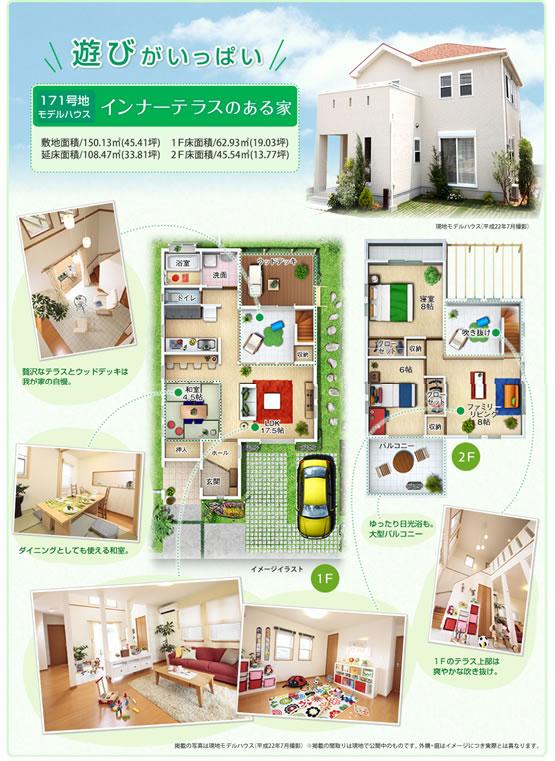 (171 Nos land model house), Price 29 million yen, 3LDK, Land area 150.13 sq m , Building area 108.47 sq m
(171号地モデルハウス)、価格2900万円、3LDK、土地面積150.13m2、建物面積108.47m2
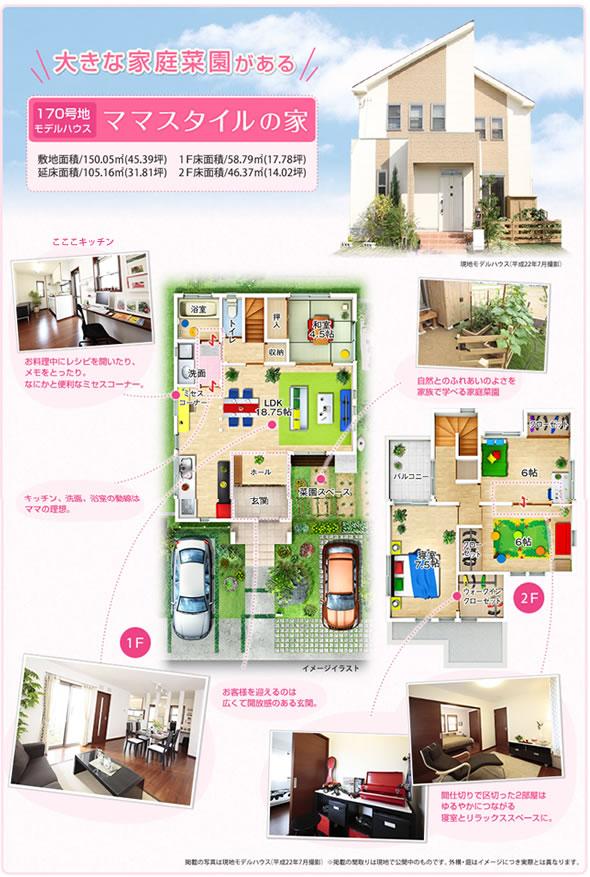 (170 Nos land model house), Price 28.5 million yen, 4LDK, Land area 150.05 sq m , Building area 105.16 sq m
(170号地モデルハウス)、価格2850万円、4LDK、土地面積150.05m2、建物面積105.16m2
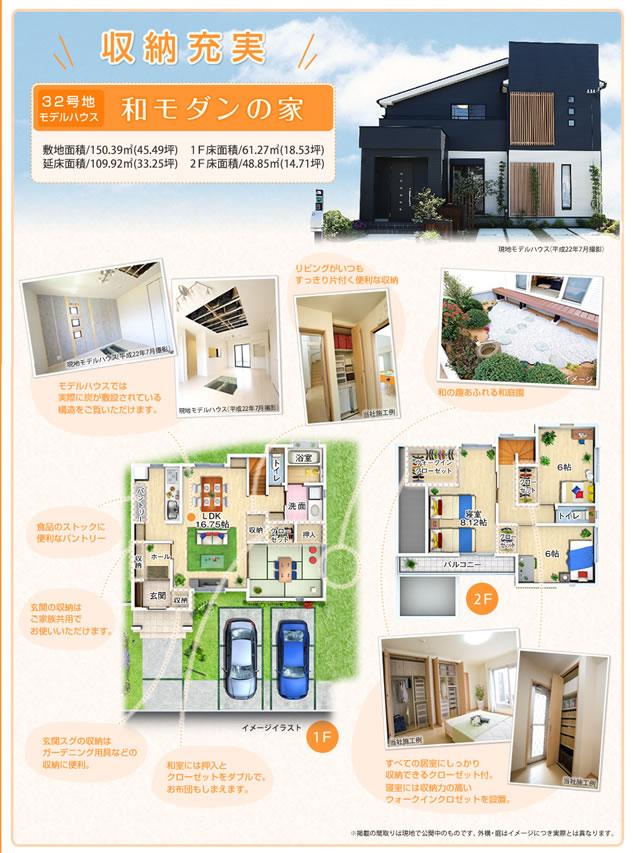 (No. 32 land model house), Price 28,300,000 yen, 4LDK, Land area 150.39 sq m , Building area 109.92 sq m
(32号地モデルハウス)、価格2830万円、4LDK、土地面積150.39m2、建物面積109.92m2
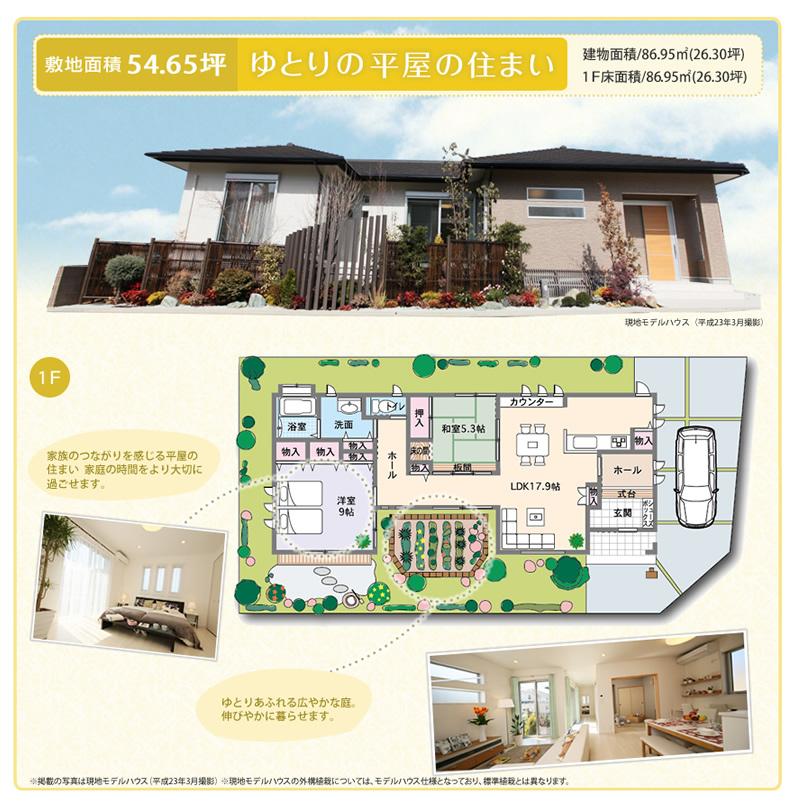 (No. 113 land model house), Price 29,800,000 yen, 2LDK, Land area 180.67 sq m , Building area 86.95 sq m
(113号地モデルハウス)、価格2980万円、2LDK、土地面積180.67m2、建物面積86.95m2
Kitchenキッチン 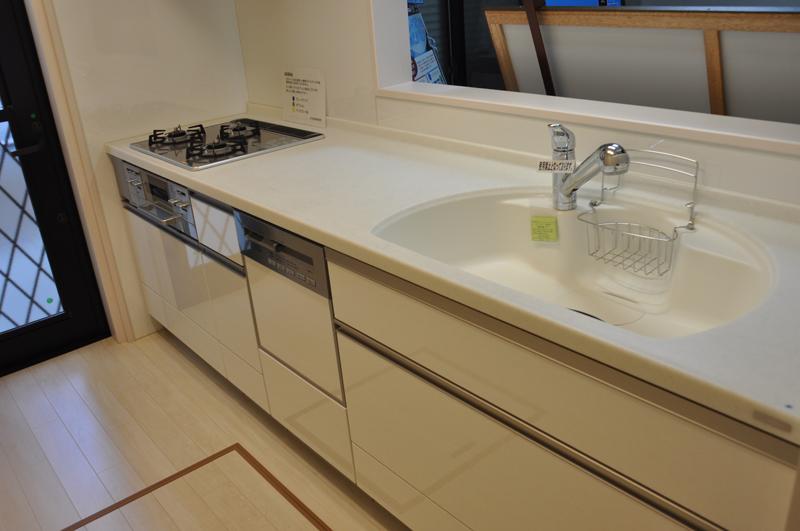 (No. 32 place local model house / 2013 November shooting)
(32号地現地モデルハウス/平成25年11月撮影)
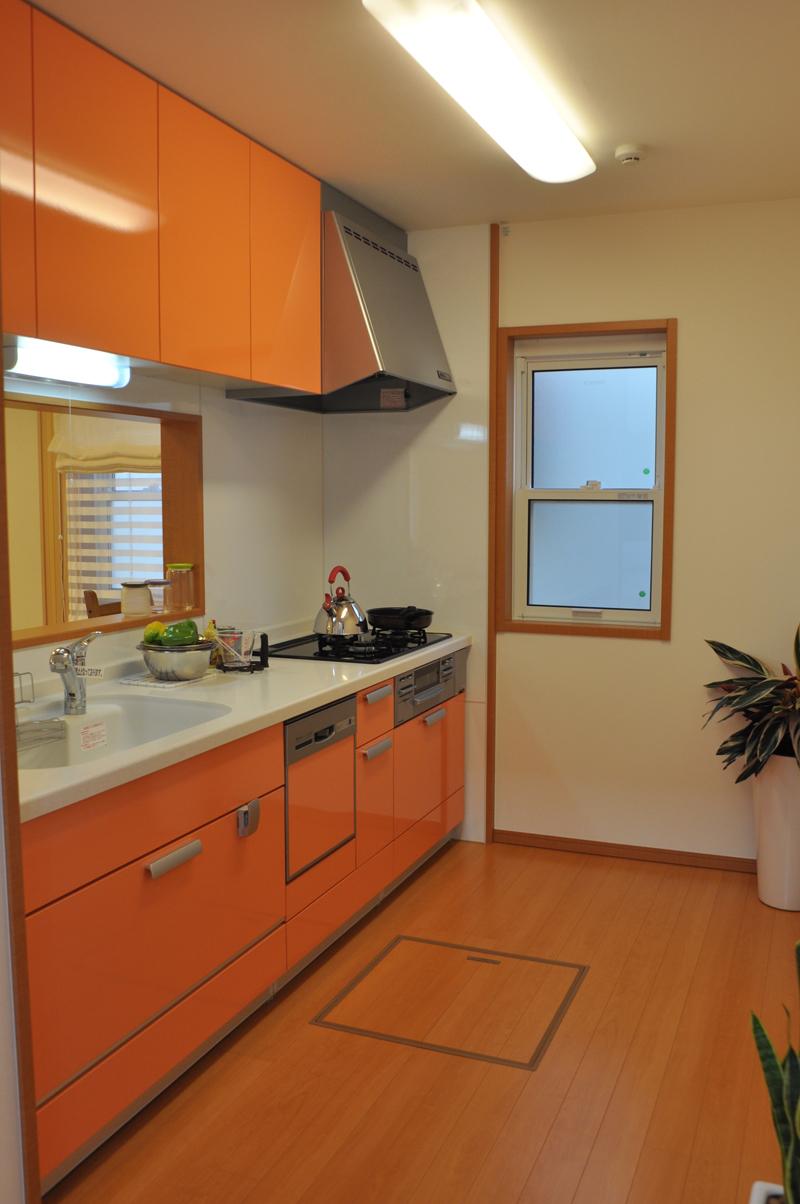 (171 Nos land local model house / 2013 November shooting)
(171号地現地モデルハウス/平成25年11月撮影)
Bathroom浴室 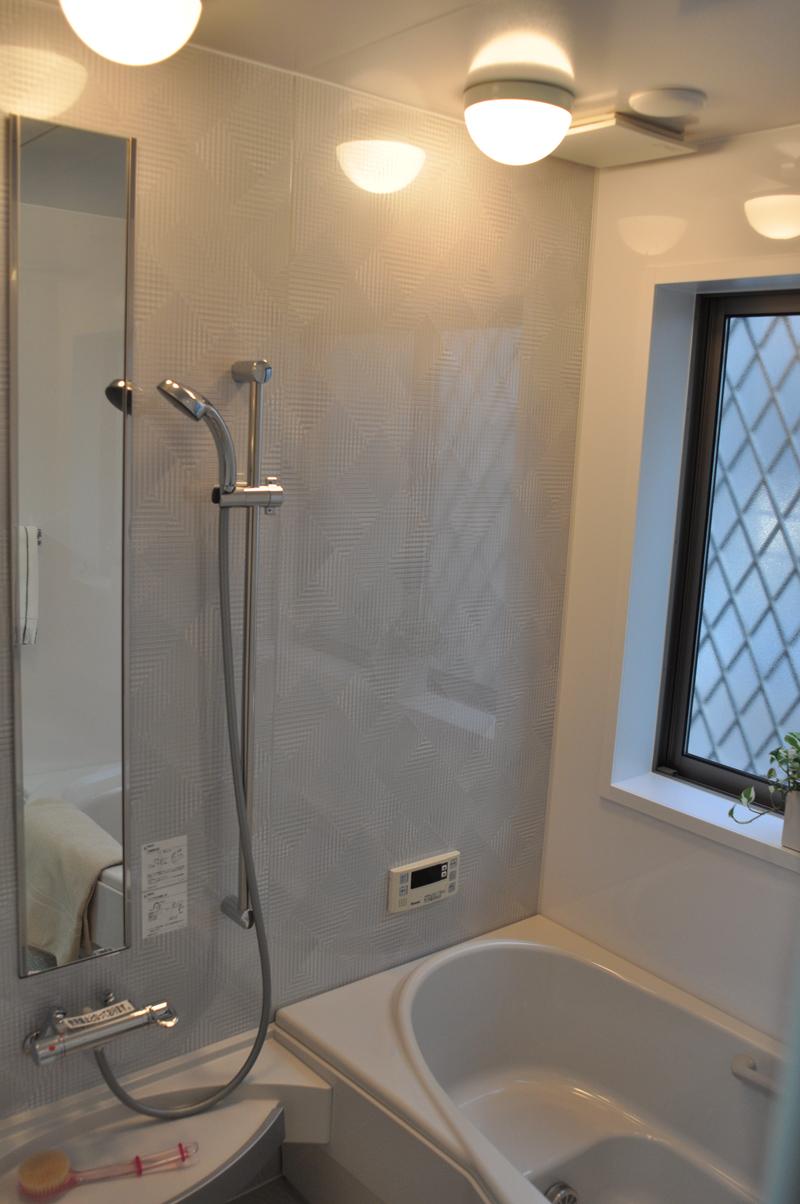 (170 Nos land local model house / 2013 November shooting)
(170号地現地モデルハウス/平成25年11月撮影)
Local appearance photo現地外観写真 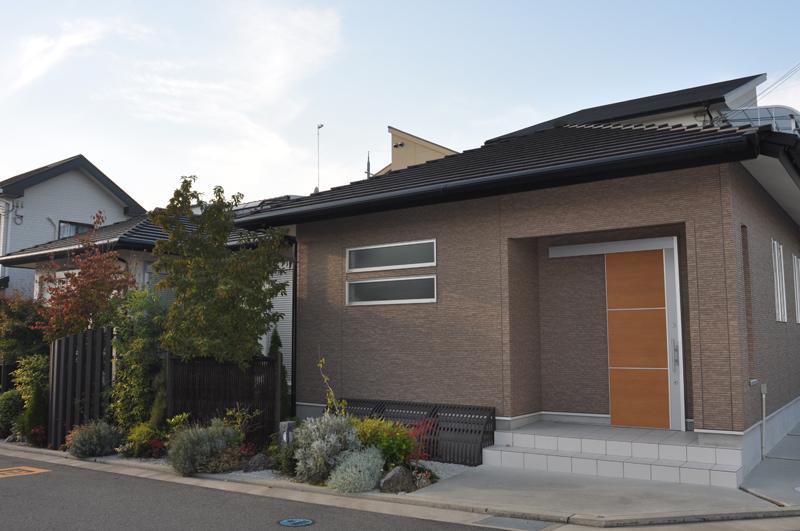 (No. 113 land local model house / 2013 November shooting)
(113号地現地モデルハウス/平成25年11月撮影)
Other Environmental Photoその他環境写真 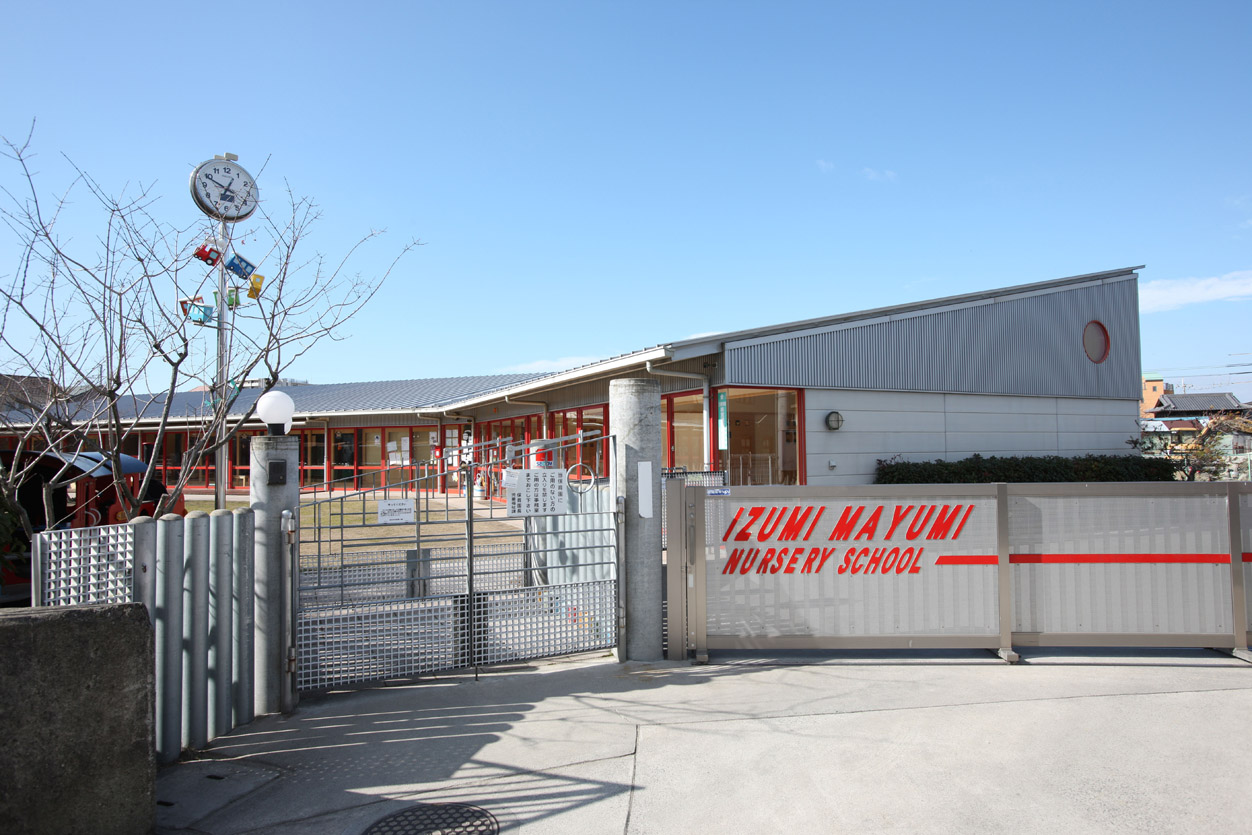 Mayumi 1600m to nursery school
まゆみ保育園まで1600m
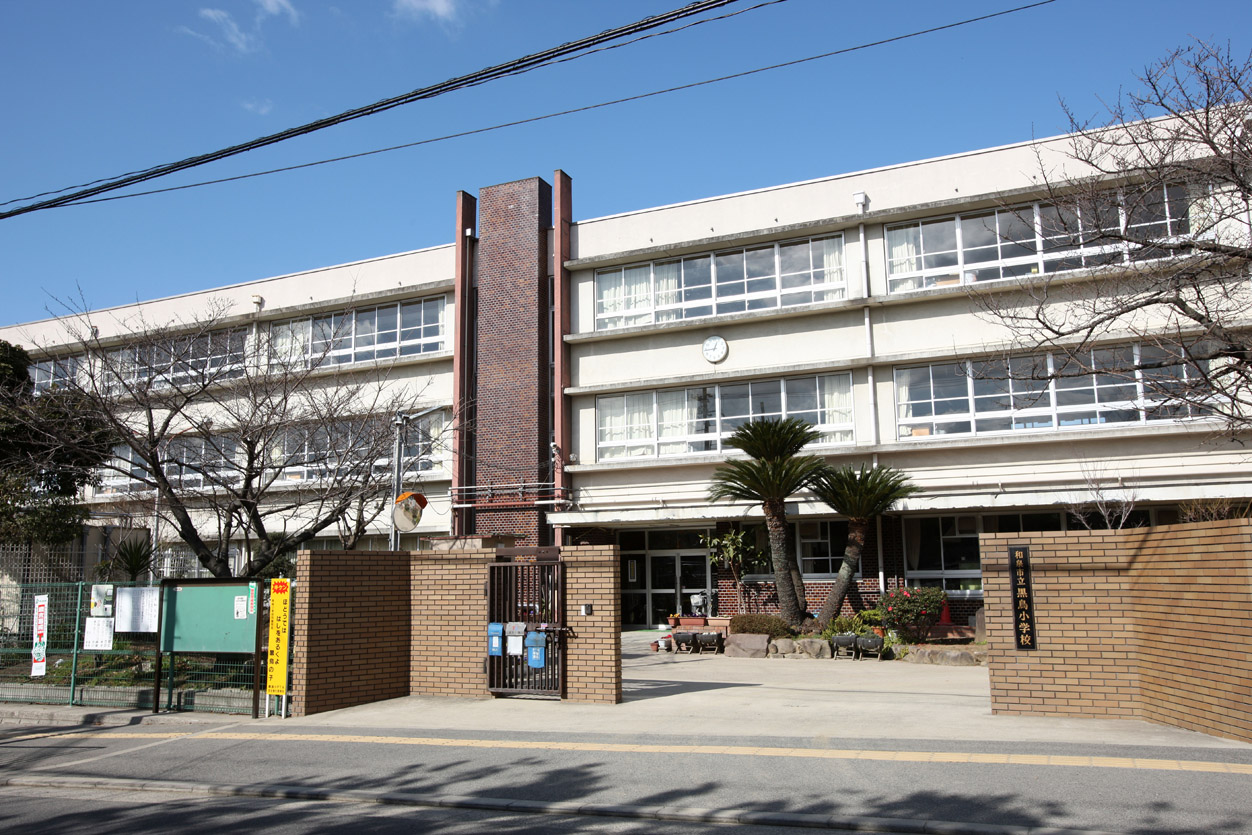 Black swan to elementary school 1350m
黒鳥小学校まで1350m
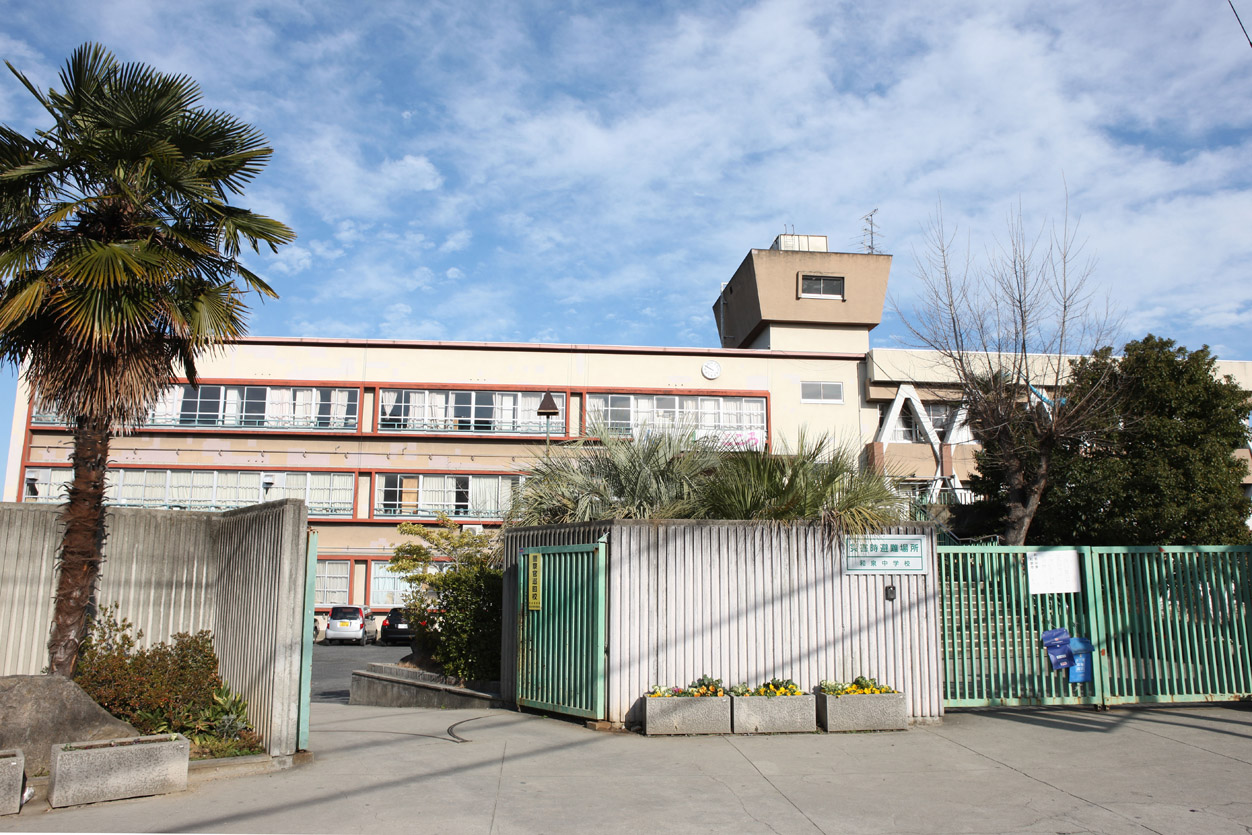 2290m to Izumi Junior High School
和泉中学校まで2290m
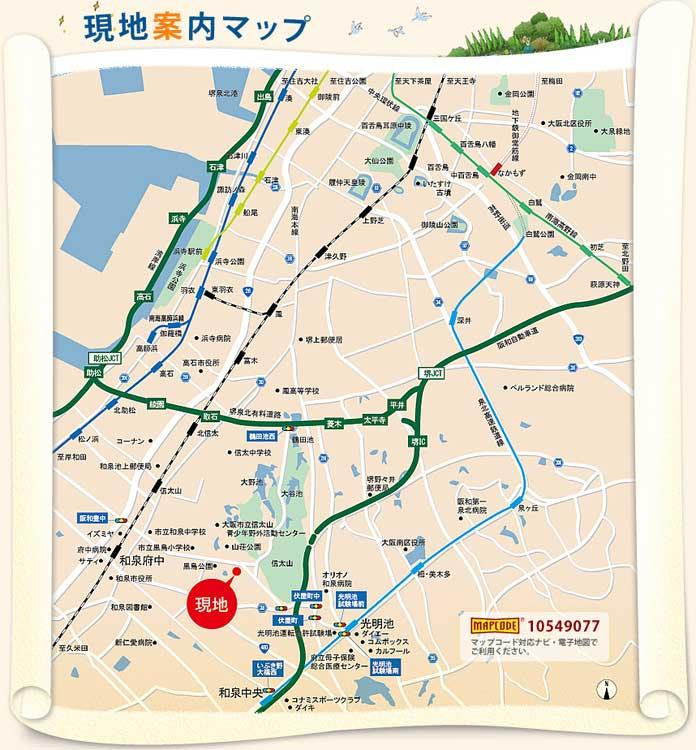 Local guide map
現地案内図
Access view交通アクセス図 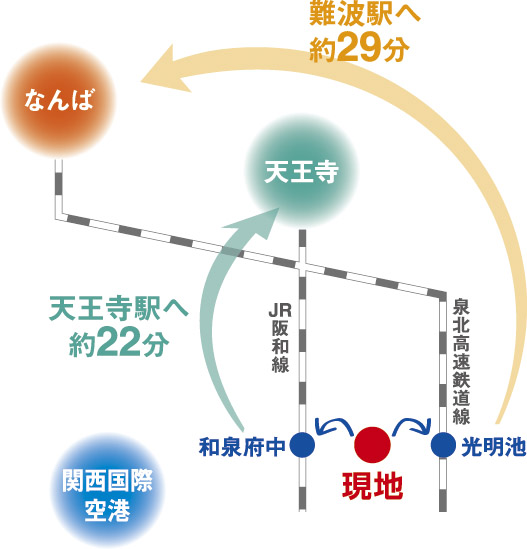 Located between the JR "Izumi Fuchu" station and Senboku high speed "Komyoike" station, 2WAY access that can be choice in where to go of the Osaka city center is convenient (transportation access view)
JR「和泉府中」駅と泉北高速「光明池」駅の間にあり、大阪都心のどこに行くかでチョイスできる2WAYアクセスが便利(交通アクセス図)
You will receive this brochureこんなパンフレットが届きます 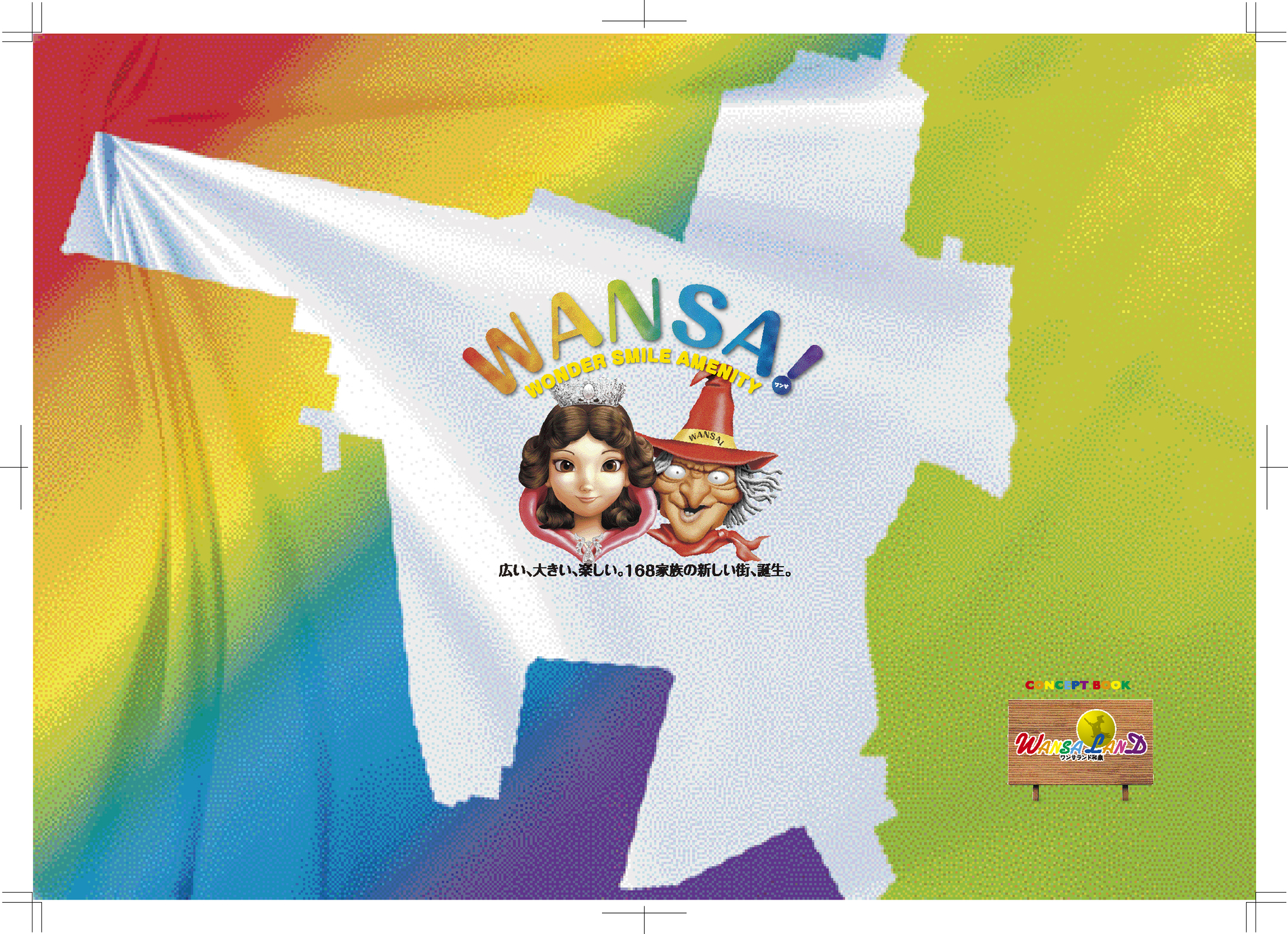 This brochure will receive! JOIN NOW document request!
こちらのパンフレットが届きます!今すぐ資料請求しよう!
The entire compartment Figure全体区画図 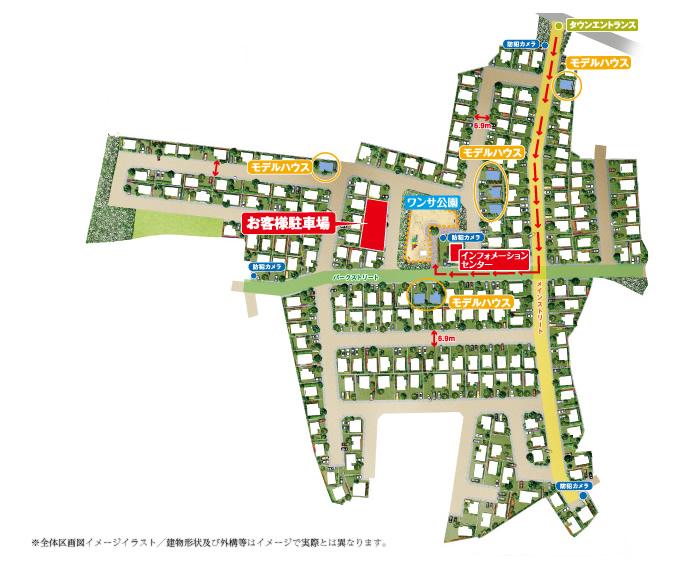 Full green of the city of park in the Town. (The entire compartment view image illustrations)
タウン内に公園のある緑いっぱいの街。(全体区画図イメージイラスト)
Other Environmental Photoその他環境写真 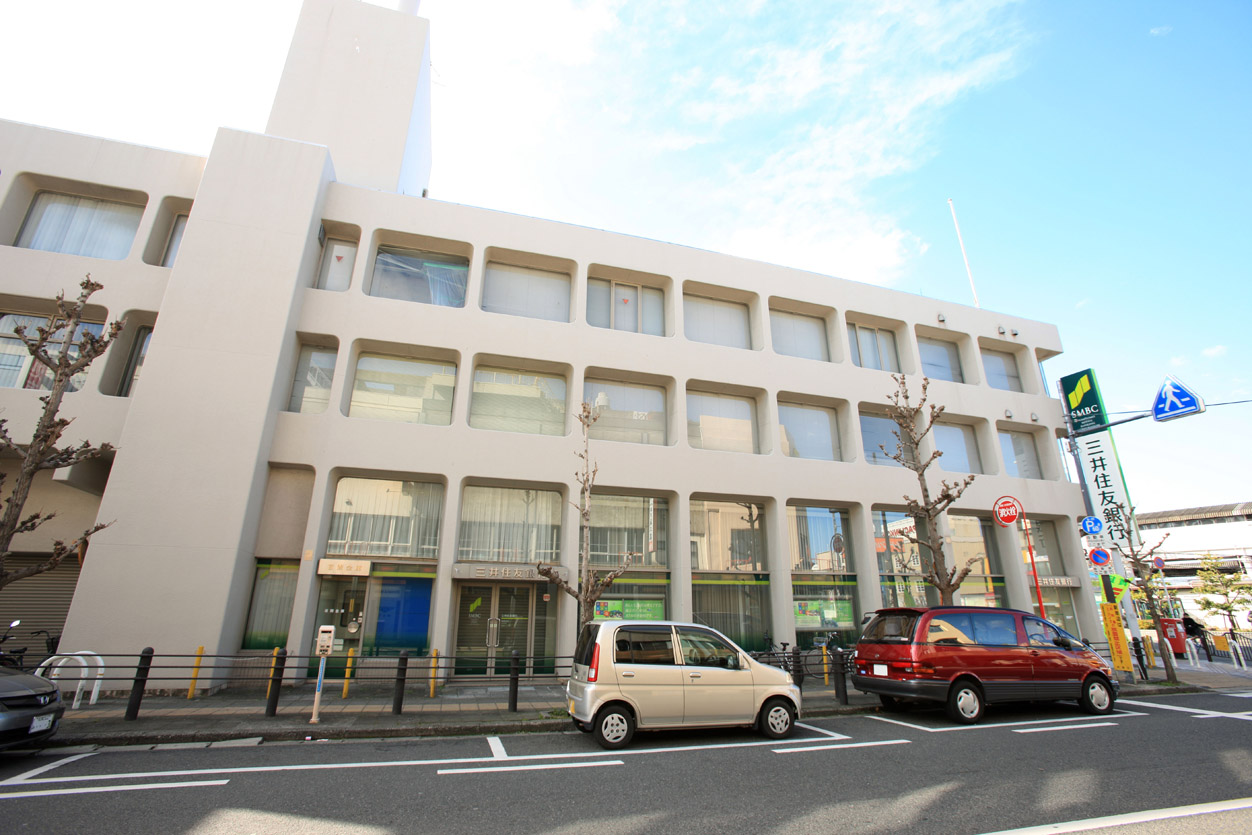 Sumitomo Mitsui Banking Corporation ・ 2900m to Izumi Branch
三井住友銀行・和泉支店まで2900m
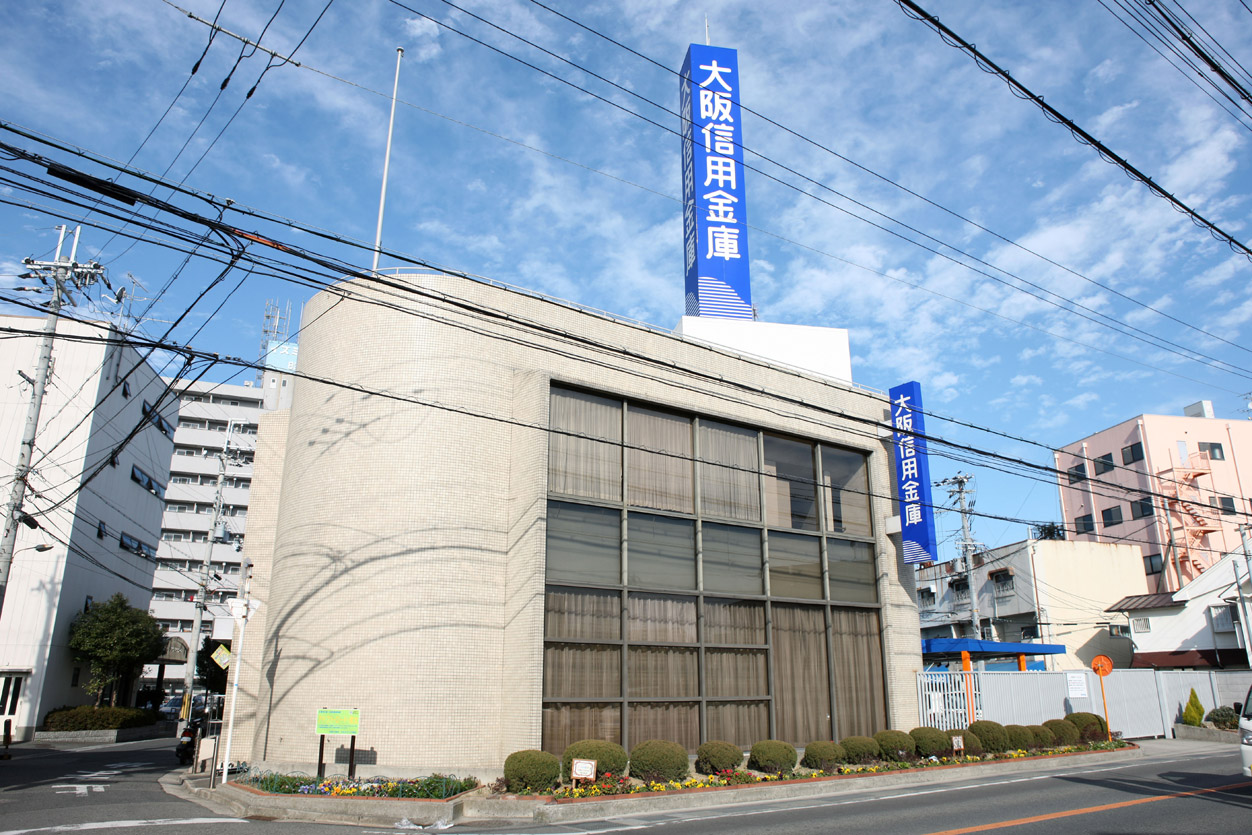 Osaka credit union ・ Shinta 2440m to the branch
大阪信用金庫・信太支店まで2440m
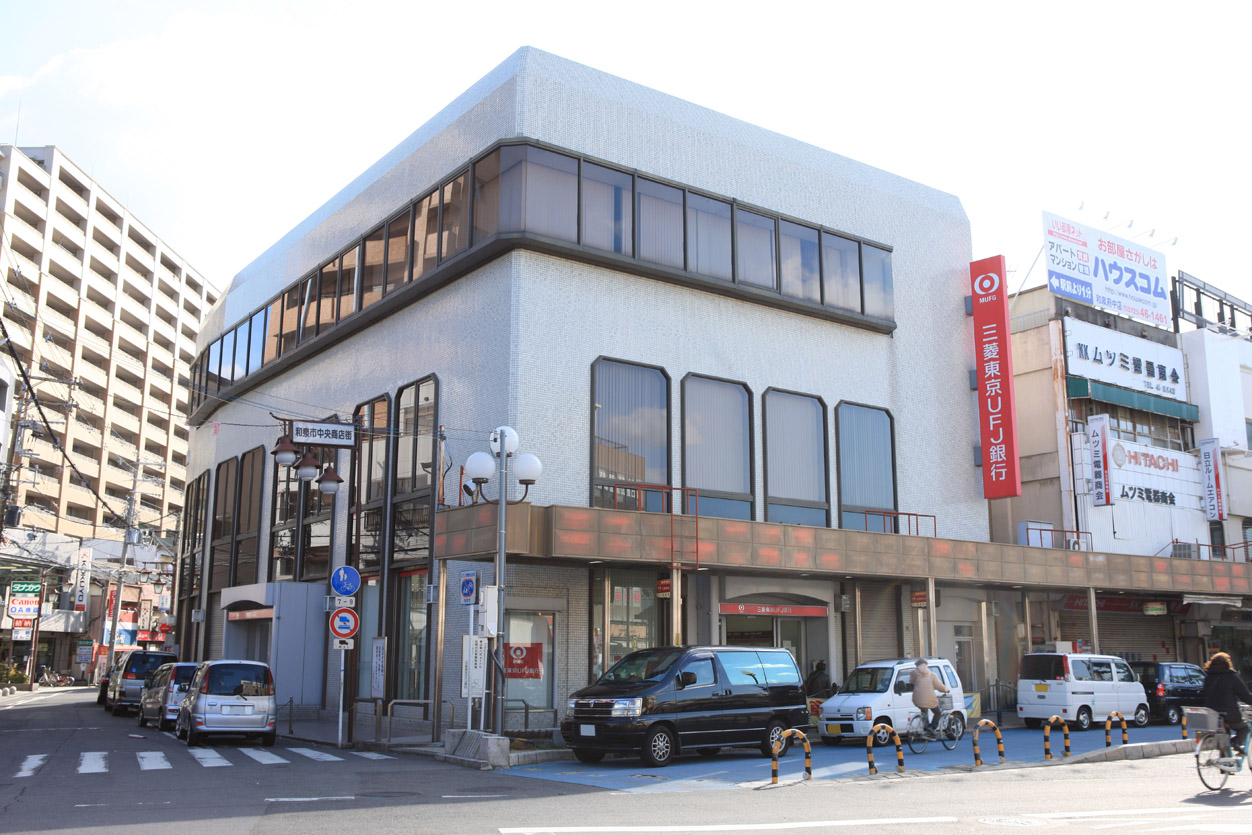 Bank of Tokyo-Mitsubishi UFJ, Ltd. ・ 2830m to Izumi Branch
三菱東京UFJ銀行・和泉支店まで2830m
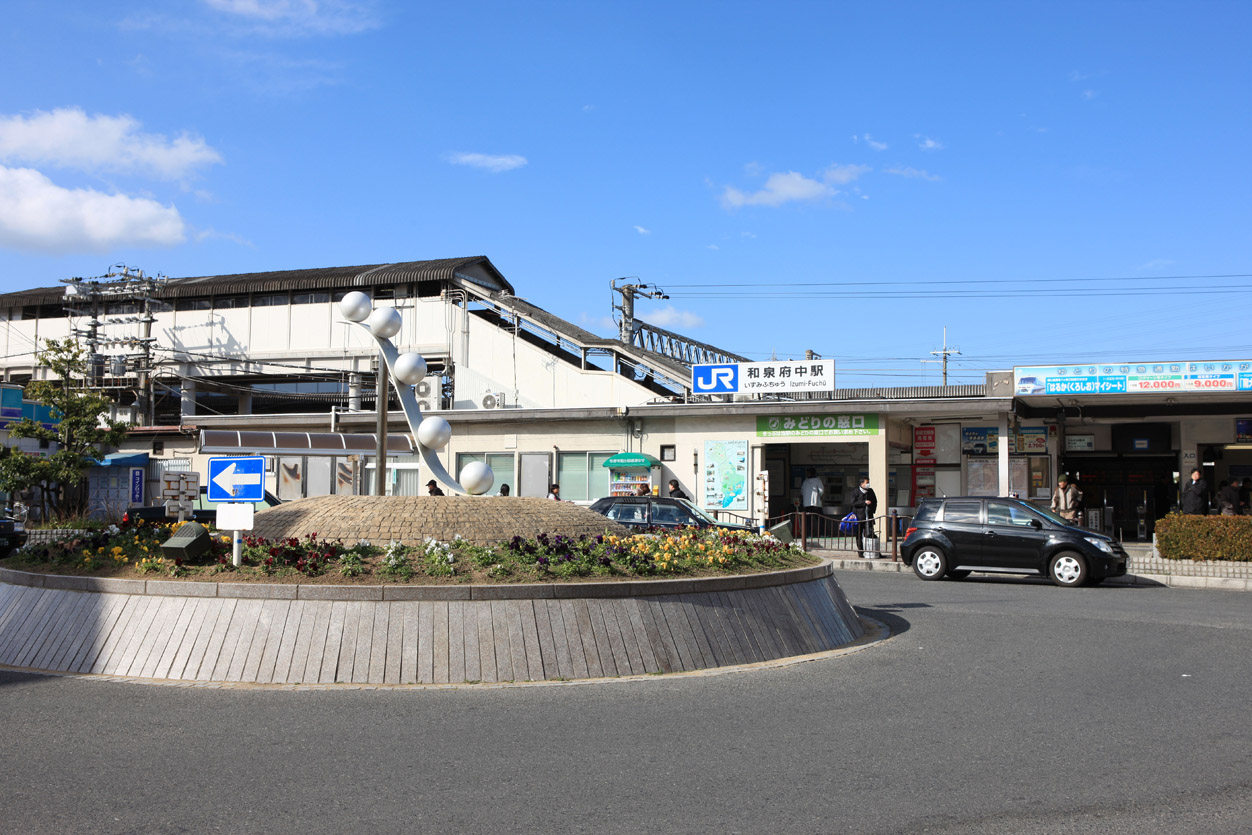 JR Hanwa Line "Izumi Fuchu" station
JR阪和線「和泉府中」駅
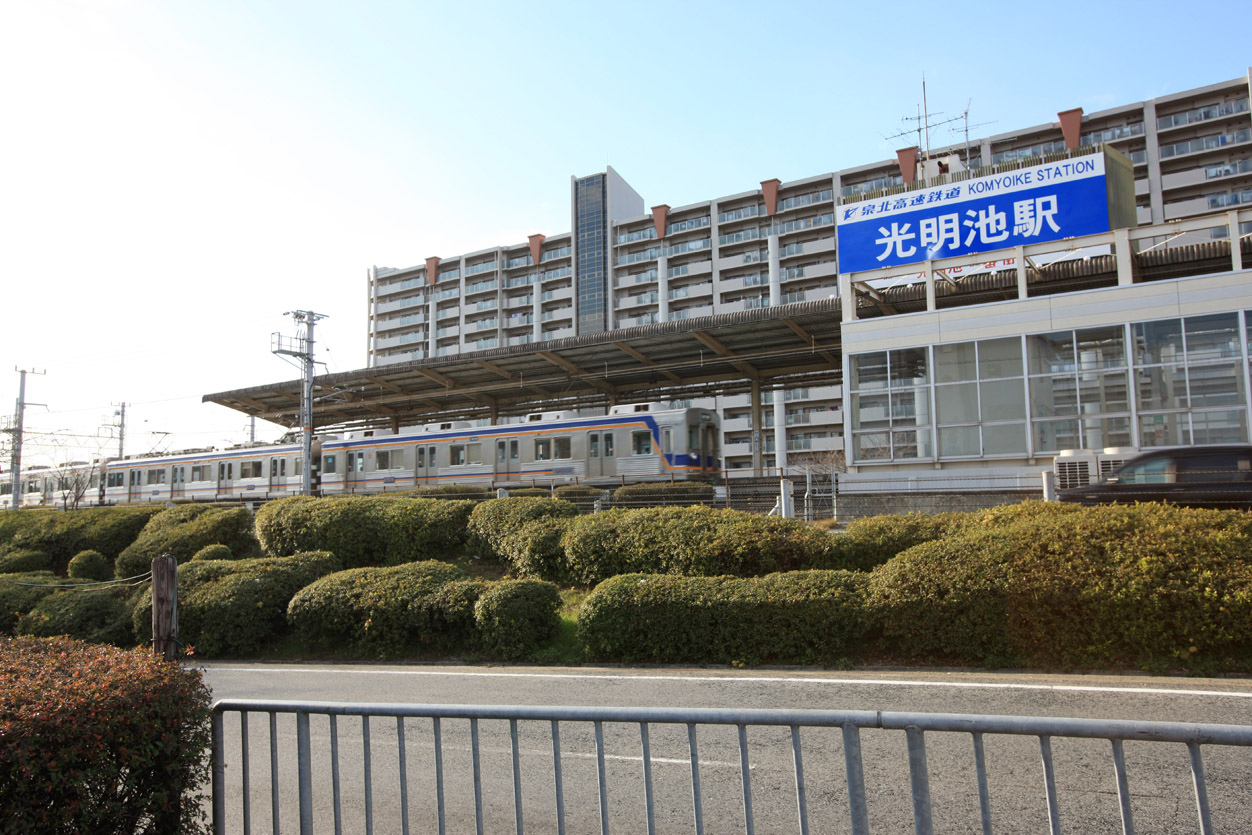 Senboku high-speed rail "Komyoike" station
泉北高速鉄道「光明池」駅
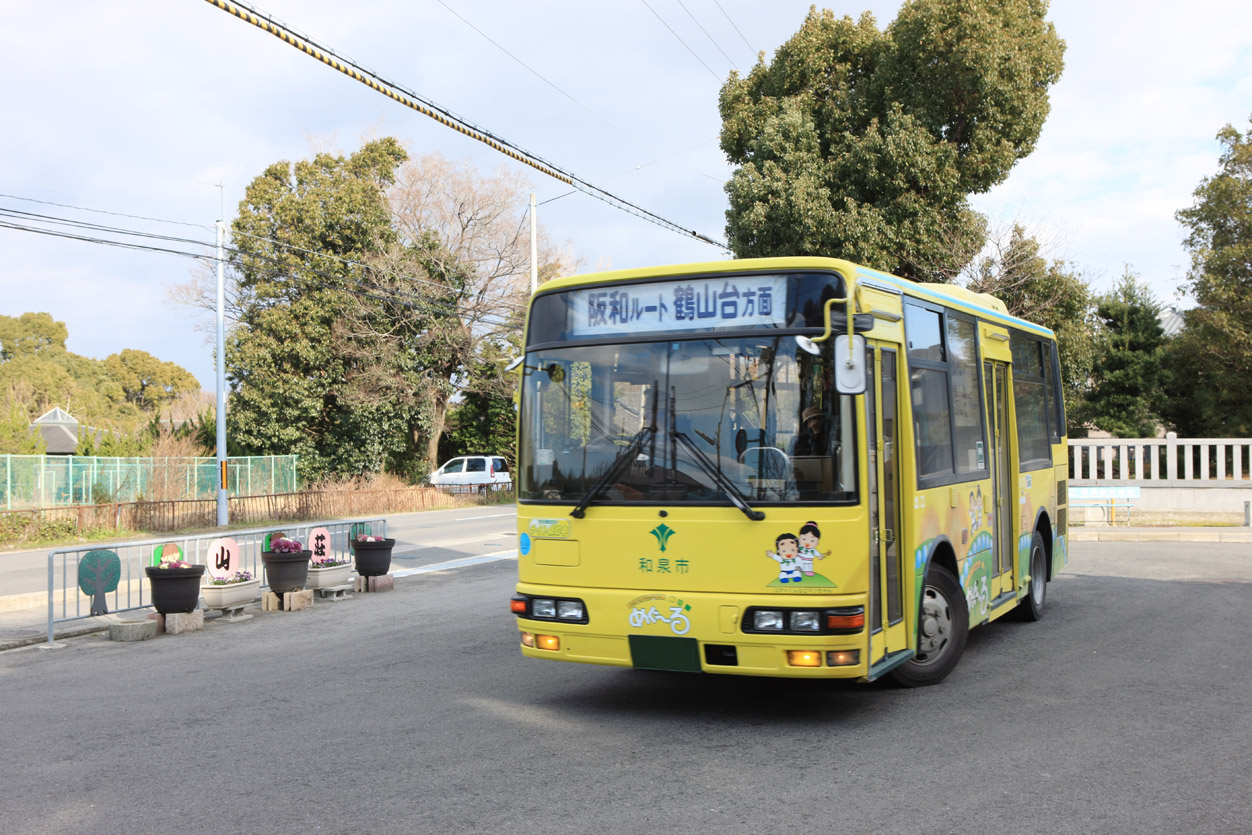 140m to Sanso bus stop
山荘バス停まで140m
Location
| 



































