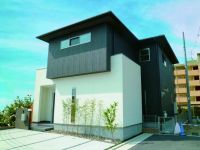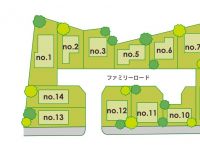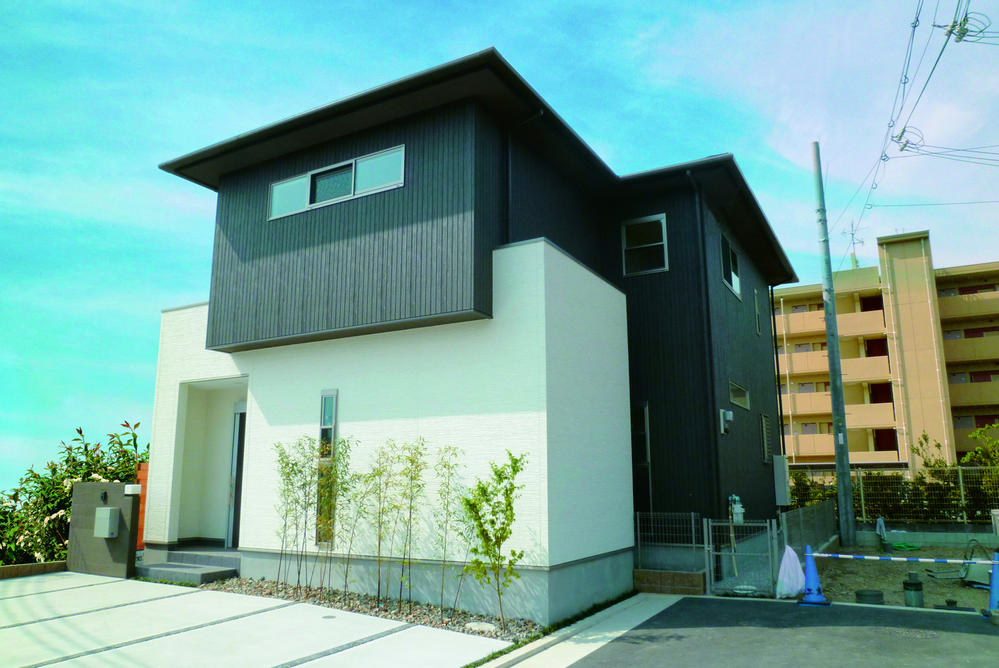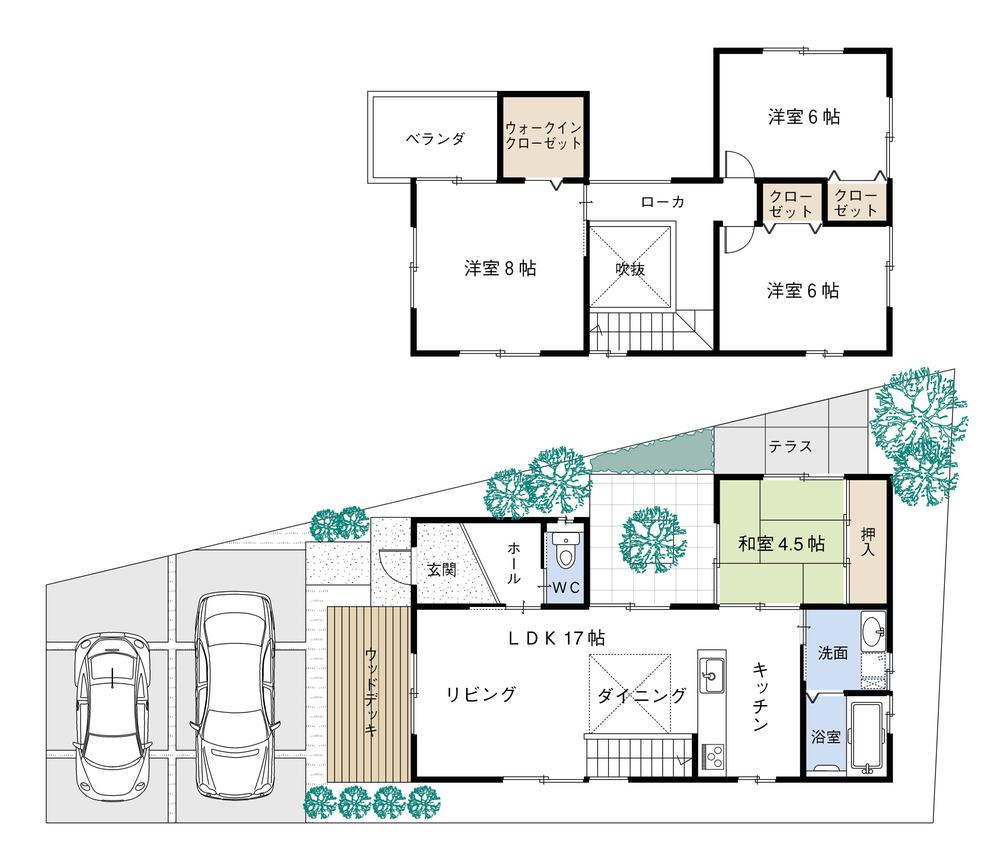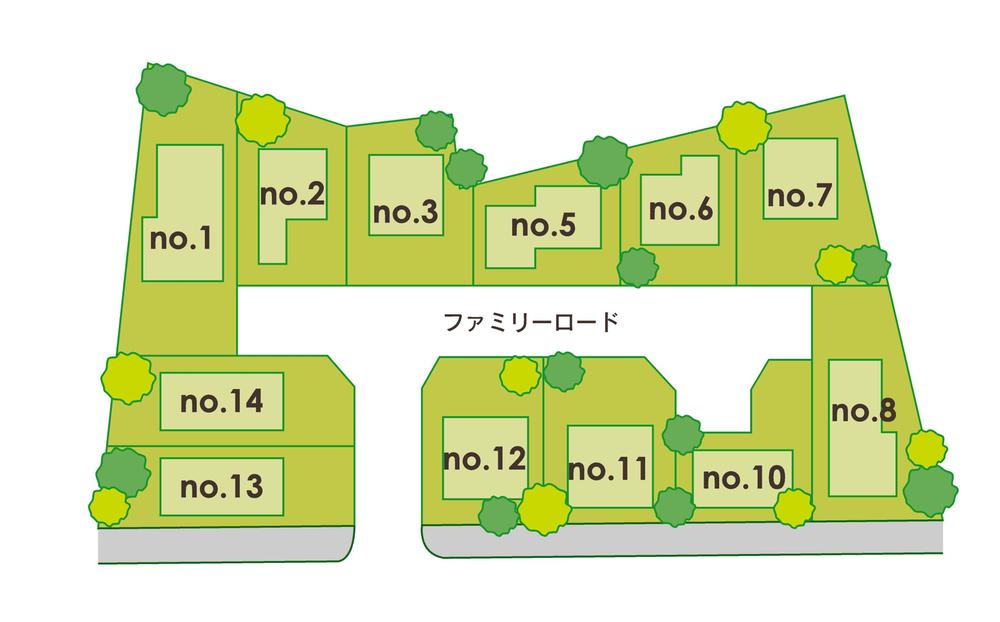|
|
Izumi City, Osaka
大阪府和泉市
|
|
JR Hanwa Line "Izumi Fuchu" 2 minutes Yayoi-cho 1-chome, walk 3 minutes by bus
JR阪和線「和泉府中」バス2分弥生町1丁目歩3分
|
|
Kurasou in order architecture house. Town where children can live freely. Home mom can be raising children in peace. House development that seismic intensity is sustained.
注文建築の家で暮らそう。子供たちがのびのびと暮らせる街。ママが安心して子育てできる家。耐震強度が持続する家づくり。
|
|
play ・ study ・ Sport, So that the family Uchikomeru to many things, Playful exciting fun and unique home building. Such house building ・ New Town of urban development is born here Izumi City, Temple Town,. I'm home, Funds Consultation at Showroom, Residential Design Consultation, We hold the home building seminar.
遊び・勉強・スポーツ、ご家族が色々な事に打ち込めるよう、遊び心あるワクワク楽しい個性的な家づくり。そんな家づくり・街づくりのニュータウンがここ和泉市観音寺町に誕生します。ただいま、ショールームにて資金相談会、住宅設計相談会、家づくりセミナーを開催しています。
|
Features pickup 特徴ピックアップ | | Or more before road 6m / Corner lot / Shaping land / 2-story / Leafy residential area / Urban neighborhood / Flat terrain / Development subdivision in 前道6m以上 /角地 /整形地 /2階建 /緑豊かな住宅地 /都市近郊 /平坦地 /開発分譲地内 |
Event information イベント情報 | | Local guide meeting schedule / Every Saturday, Sunday and public holidays 現地案内会日程/毎週土日祝 |
Price 価格 | | 26.2 million yen ~ 29,200,000 yen 2620万円 ~ 2920万円 |
Floor plan 間取り | | 4LDK 4LDK |
Units sold 販売戸数 | | 11 units 11戸 |
Total units 総戸数 | | 12 units 12戸 |
Land area 土地面積 | | 100 sq m (30.24 square meters) 100m2(30.24坪) |
Building area 建物面積 | | 80 sq m (24.19 square meters) 80m2(24.19坪) |
Completion date 完成時期(築年月) | | 4 months after the contract 契約後4ヶ月 |
Address 住所 | | Osaka Izumi City, Temple Town, 大阪府和泉市観音寺町 |
Traffic 交通 | | JR Hanwa Line "Izumi Fuchu" 2 minutes Yayoi-cho 1-chome, walk 3 minutes by bus
Senboku high-speed rail, "Izumi center" 2 minutes Yayoi-cho 1-chome, walk 3 minutes by bus JR阪和線「和泉府中」バス2分弥生町1丁目歩3分
泉北高速鉄道「和泉中央」バス2分弥生町1丁目歩3分
|
Related links 関連リンク | | [Related Sites of this company] 【この会社の関連サイト】 |
Contact お問い合せ先 | | (Ltd.) continent TEL: 0725-20-2255 Please inquire as "saw SUUMO (Sumo)" (株)大陸TEL:0725-20-2255「SUUMO(スーモ)を見た」と問い合わせください |
Most price range 最多価格帯 | | 29 million yen 29 million yen (5 units) 2900万円台2900万円台(5戸) |
Building coverage, floor area ratio 建ぺい率・容積率 | | Building coverage 60%, Volume rate of 200% 建ぺい率60%、容積率200% |
Time residents 入居時期 | | 4 months after the contract 契約後4ヶ月 |
Land of the right form 土地の権利形態 | | Ownership 所有権 |
Structure and method of construction 構造・工法 | | Wooden panel construction method 2 KaiKen'ichi detached 木造軸組パネル工法2階建一戸建 |
Use district 用途地域 | | One dwelling 1種住居 |
Overview and notices その他概要・特記事項 | | Building confirmation number: No. H25 confirmation architecture NDA No. 03797 建築確認番号:第H25確認建築防大03797号 |
Company profile 会社概要 | | <Mediation> governor of Osaka (3) No. 050223 (Ltd.) continent Yubinbango595-0802 Osaka senboku district Tadaoka Takatsukiminami 1-1-1 <仲介>大阪府知事(3)第050223号(株)大陸〒595-0802 大阪府泉北郡忠岡町高月南1-1-1 |
